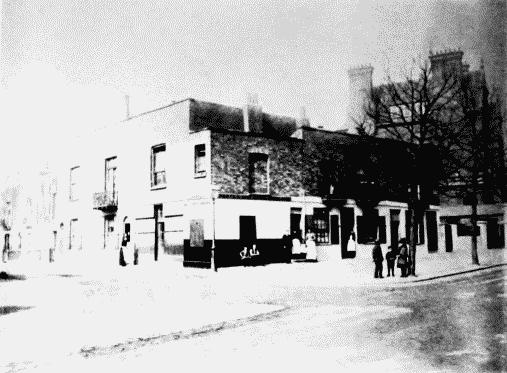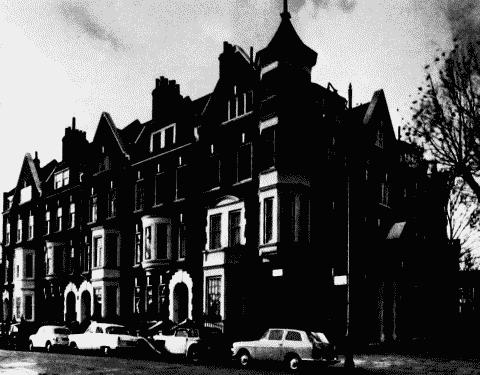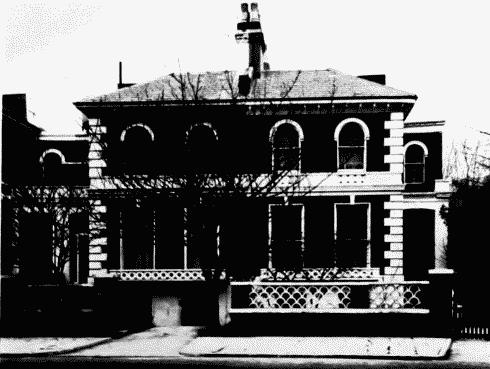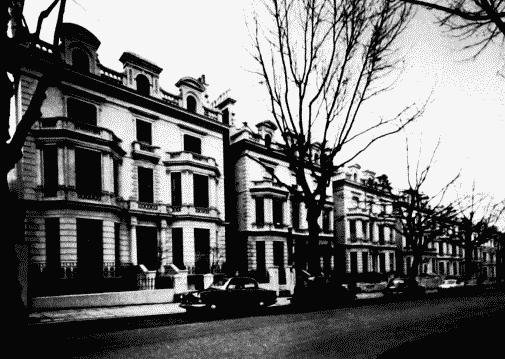Survey of London: Volume 37, Northern Kensington. Originally published by London County Council, London, 1973.
This free content was digitised by double rekeying. All rights reserved.
'Plate 51: The Holland estate', in Survey of London: Volume 37, Northern Kensington, ed. F H W Sheppard (London, 1973), British History Online https://prod.british-history.ac.uk/survey-london/vol37/plate-51 [accessed 15 April 2025].
'Plate 51: The Holland estate', in Survey of London: Volume 37, Northern Kensington. Edited by F H W Sheppard (London, 1973), British History Online, accessed April 15, 2025, https://prod.british-history.ac.uk/survey-london/vol37/plate-51.
"Plate 51: The Holland estate". Survey of London: Volume 37, Northern Kensington. Ed. F H W Sheppard (London, 1973), British History Online. Web. 15 April 2025. https://prod.british-history.ac.uk/survey-london/vol37/plate-51.
In this section
THE HOLLAND ESTATE
a. Corner of Melbury Road and Holland Park Road in c. 1905, before rebuilding (p. 128)

Corner of Melbury Road and Holland Park Road in c. 1905.
Corner of Melbury Road and Holland Park Road in c. 1905, before rebuilding (p. 128)
b. Same after rebuilding in 1905–8.

Nos. 2–8 (even) Holland Park Road and 20 and 22 Melbury Road in 1960
Same after rebuilding in 1905–8.
C. J. C. Pawley, architect (p. 128)
c. Nos. 58 and 59 Addison Road, 1852–5.

Nos. 58 and 59 Addison Road in 1968
Nos. 58 and 59 Addison Road, 1852–5.
J. Parkinson, junior, builder (p. 113)
d. Nos. 2–9 consec. Holland Park, 1860–6.

Nos. 2–9 (consec.) Holland Park in 1963
Nos. 2–9 consec. Holland Park, 1860–6.
W. and F. Radford, builders (p.119)