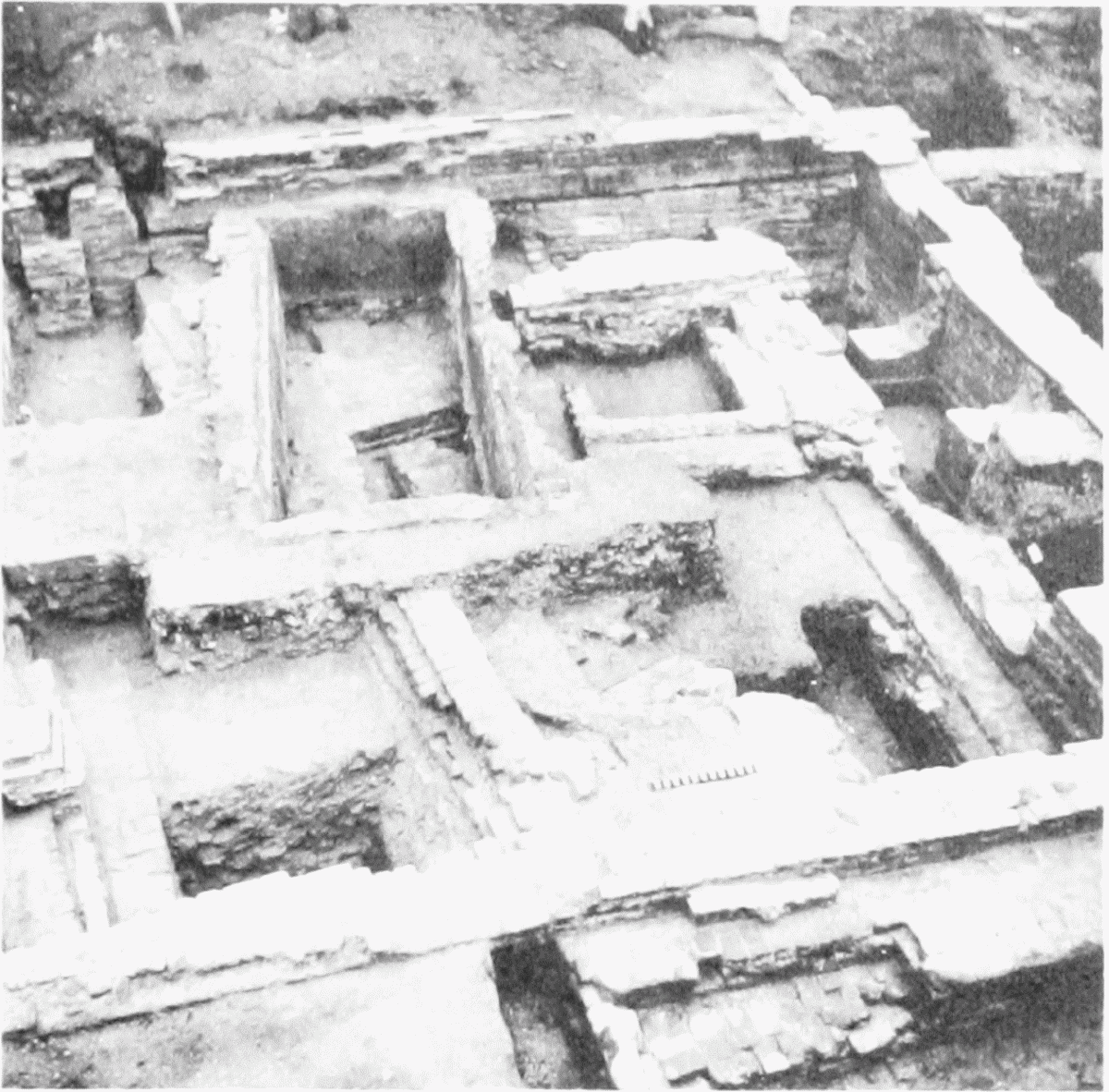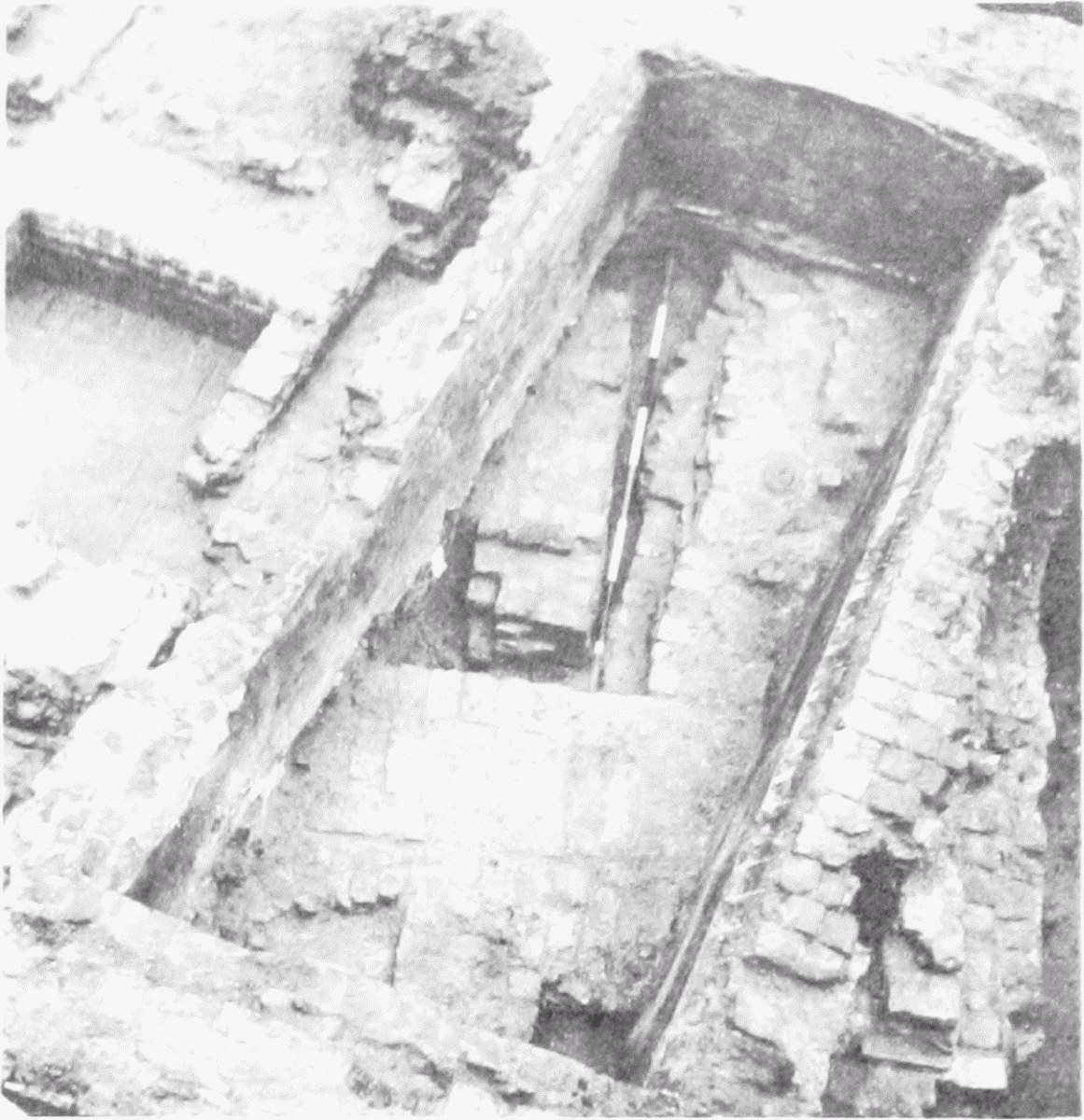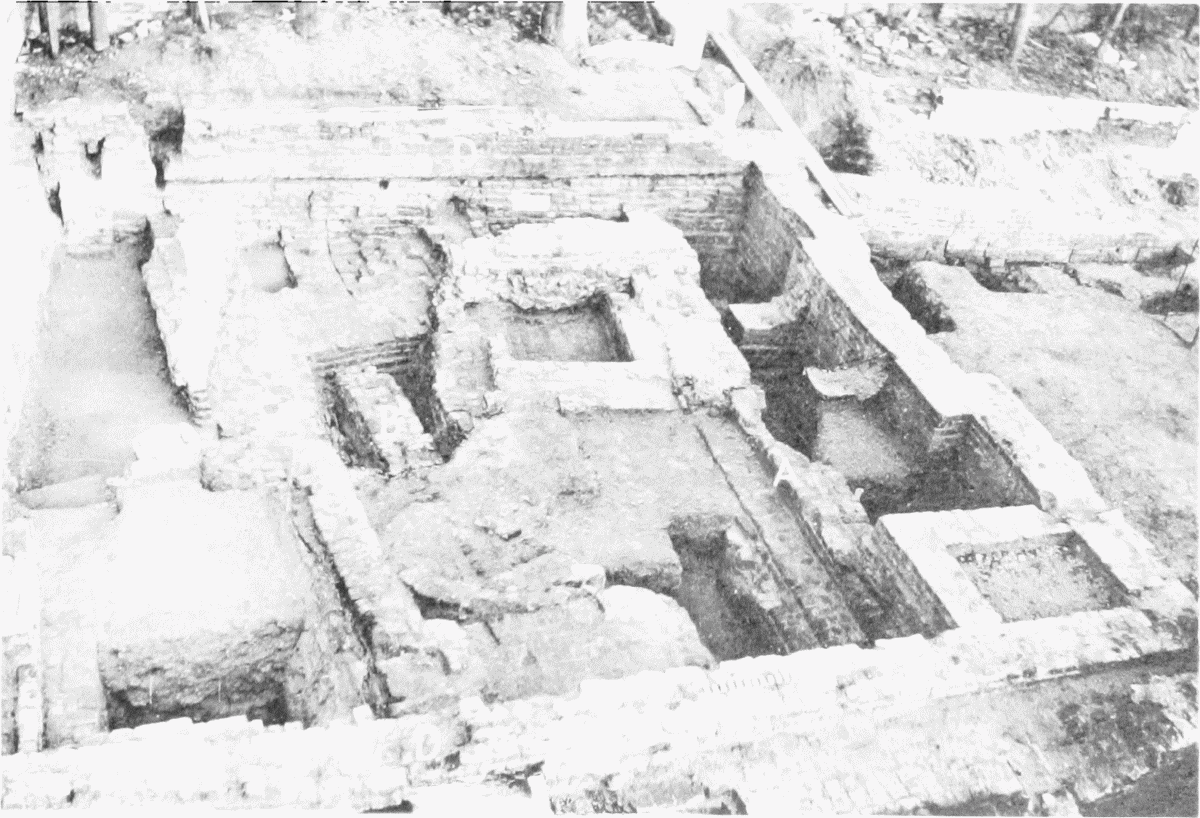Survey of London: Volume 28, Brooke House, Hackney. Originally published by London County Council, London, 1960.
This free content was digitised by double rekeying. All rights reserved.
W A Eden, Marie P G Draper, W F Grimes, Audrey Williams, 'Plate 41: Brooke House, excavations', in Survey of London: Volume 28, Brooke House, Hackney(London, 1960), British History Online https://prod.british-history.ac.uk/survey-london/vol28/plate-41 [accessed 26 April 2025].
W A Eden, Marie P G Draper, W F Grimes, Audrey Williams, 'Plate 41: Brooke House, excavations', in Survey of London: Volume 28, Brooke House, Hackney(London, 1960), British History Online, accessed April 26, 2025, https://prod.british-history.ac.uk/survey-london/vol28/plate-41.
W A Eden, Marie P G Draper, W F Grimes, Audrey Williams. "Plate 41: Brooke House, excavations". Survey of London: Volume 28, Brooke House, Hackney. (London, 1960), British History Online. Web. 26 April 2025. https://prod.british-history.ac.uk/survey-london/vol28/plate-41.
In this section
North end of east range

North end of east range showing 18th-19th century structures overlying earlier walls. Photograph by W. F. Grimes.
19th-century vat

19th-century vat with earlier walls below. Photograph by W. F. Grimes.
North end of east range

North end of east range showing building succession. Photograph by W. F. Grimes.