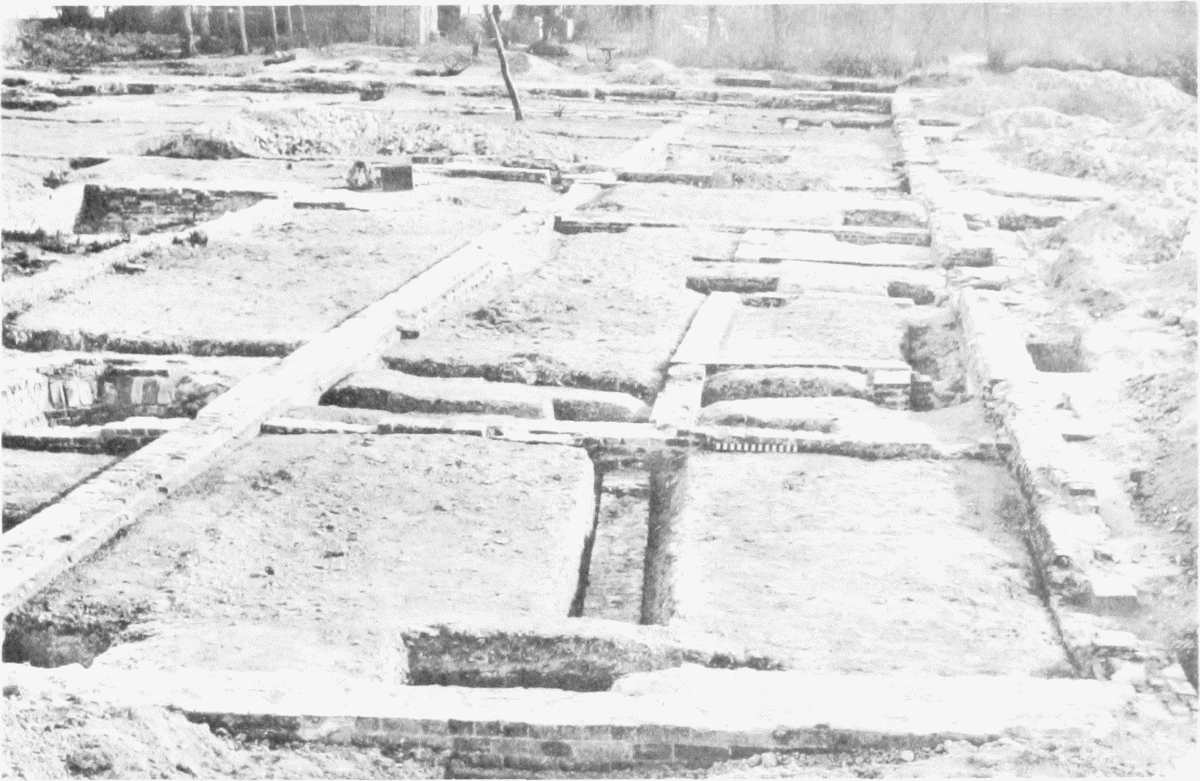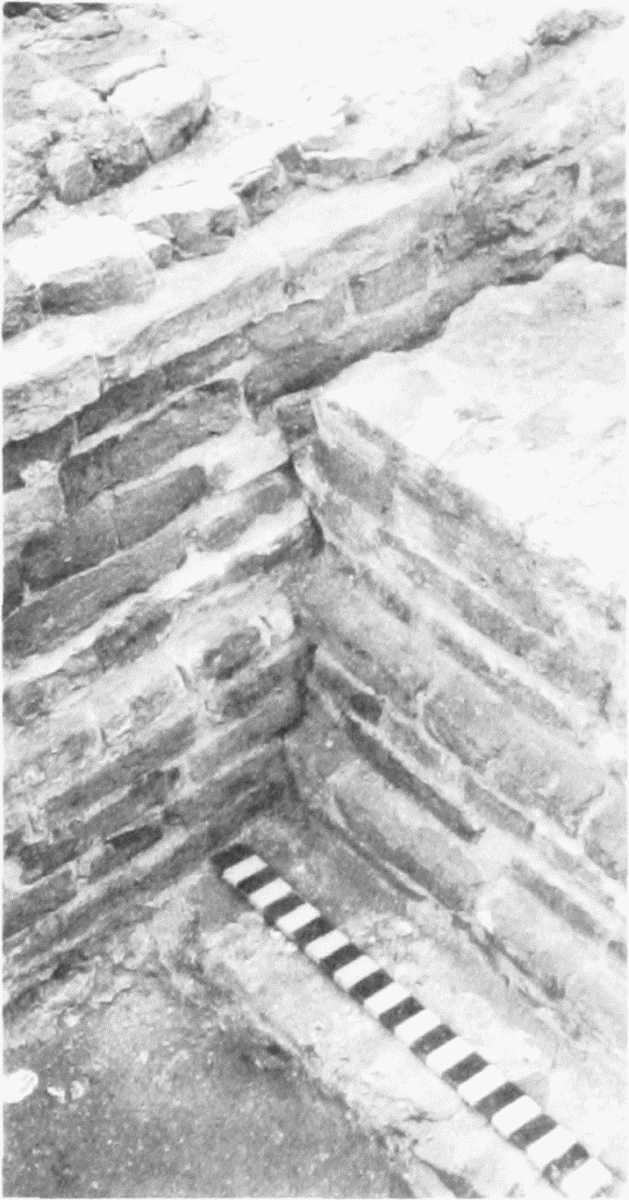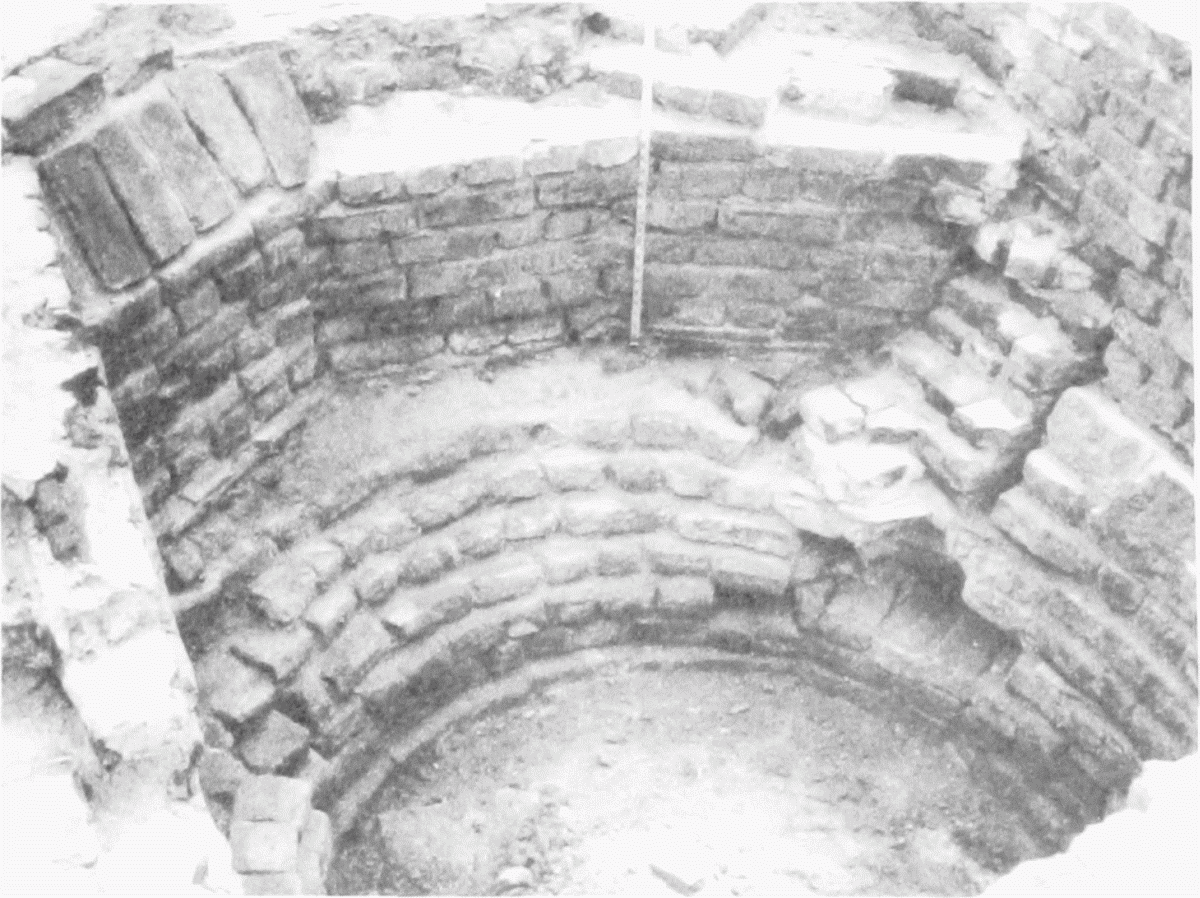Survey of London: Volume 28, Brooke House, Hackney. Originally published by London County Council, London, 1960.
This free content was digitised by double rekeying. All rights reserved.
W A Eden, Marie P G Draper, W F Grimes, Audrey Williams, 'Plate 39: Brooke House, excavations', in Survey of London: Volume 28, Brooke House, Hackney(London, 1960), British History Online https://prod.british-history.ac.uk/survey-london/vol28/plate-39 [accessed 26 April 2025].
W A Eden, Marie P G Draper, W F Grimes, Audrey Williams, 'Plate 39: Brooke House, excavations', in Survey of London: Volume 28, Brooke House, Hackney(London, 1960), British History Online, accessed April 26, 2025, https://prod.british-history.ac.uk/survey-london/vol28/plate-39.
W A Eden, Marie P G Draper, W F Grimes, Audrey Williams. "Plate 39: Brooke House, excavations". Survey of London: Volume 28, Brooke House, Hackney. (London, 1960), British History Online. Web. 26 April 2025. https://prod.british-history.ac.uk/survey-london/vol28/plate-39.
In this section
General view of extended west range from north

General view of extended west range from north showing walls of earlier buildings. Photograph by F. J. Collins.
Junction of walls

Junction of earlier wall of middle range with outer wall of extended west range. Photograph by F. J. Collins.
Base of garde-robe turret

Base of garde-robe turret in north-west angle of Court II showing stump of earlier wall (Building C) projecting through brickwork. Photograph by D. Corbett.