Survey of London: Volume 28, Brooke House, Hackney. Originally published by London County Council, London, 1960.
This free content was digitised by double rekeying. All rights reserved.
W A Eden, Marie P G Draper, W F Grimes, Audrey Williams, 'Plate 25: Brooke House, interior details', in Survey of London: Volume 28, Brooke House, Hackney(London, 1960), British History Online https://prod.british-history.ac.uk/survey-london/vol28/plate-25 [accessed 26 April 2025].
W A Eden, Marie P G Draper, W F Grimes, Audrey Williams, 'Plate 25: Brooke House, interior details', in Survey of London: Volume 28, Brooke House, Hackney(London, 1960), British History Online, accessed April 26, 2025, https://prod.british-history.ac.uk/survey-london/vol28/plate-25.
W A Eden, Marie P G Draper, W F Grimes, Audrey Williams. "Plate 25: Brooke House, interior details". Survey of London: Volume 28, Brooke House, Hackney. (London, 1960), British History Online. Web. 26 April 2025. https://prod.british-history.ac.uk/survey-london/vol28/plate-25.
In this section
Arch and three-light window
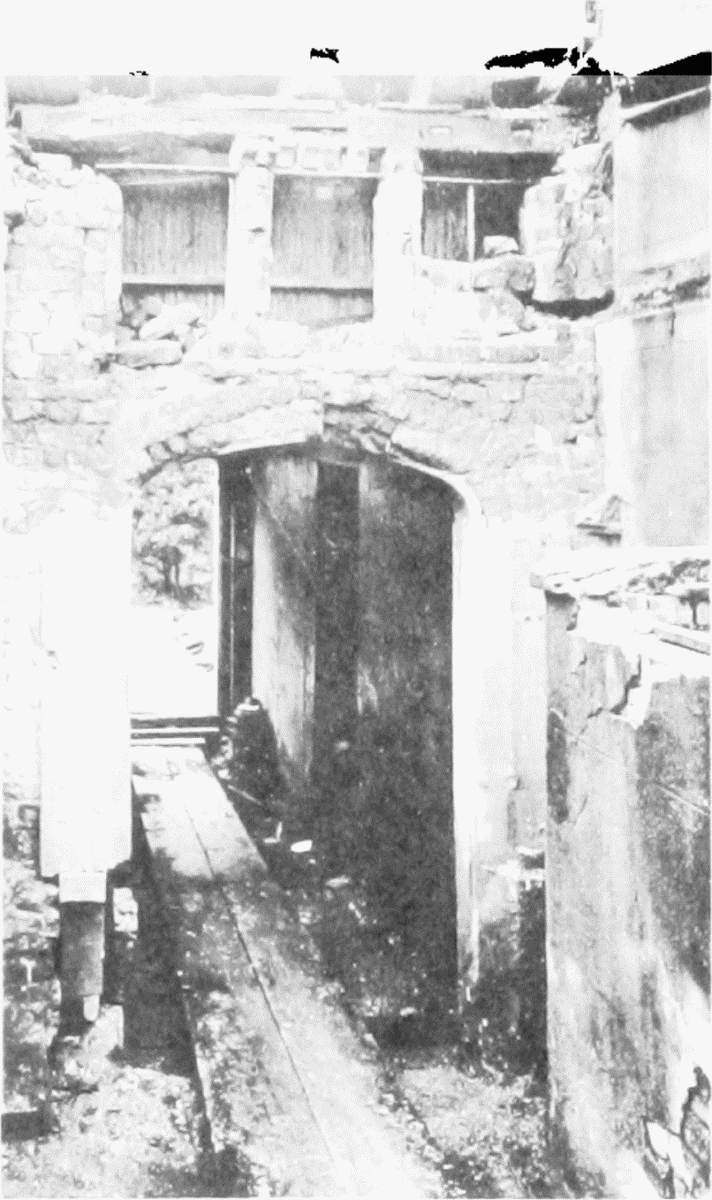
Arch and three-light window; north end of passage 46.
Arch
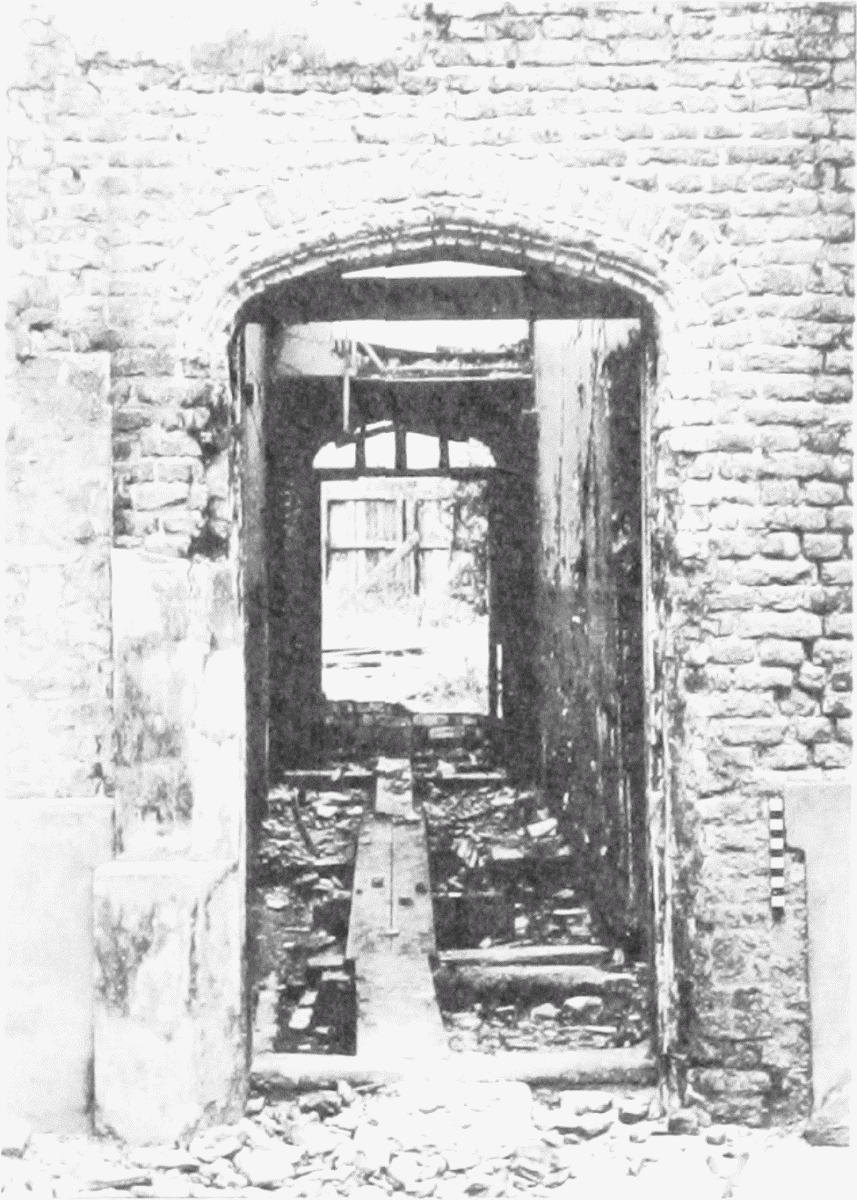
Arch; south end of passage 46.
Three-light window
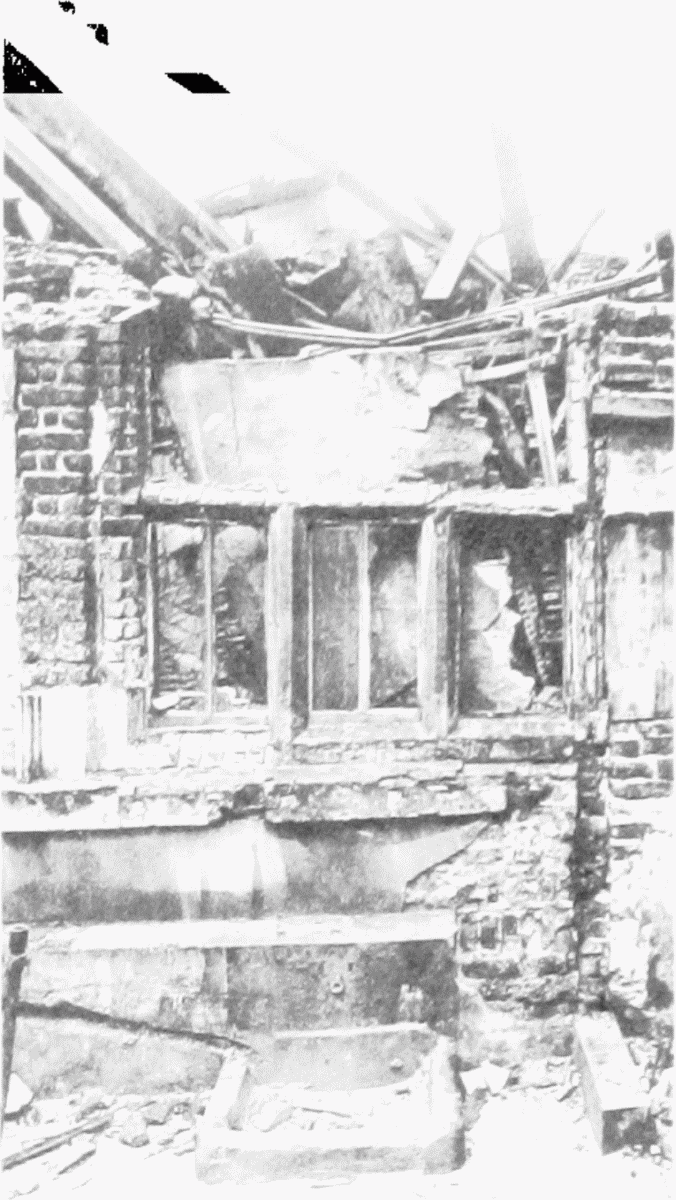
Three-light window, room 47.
Chimneypiece
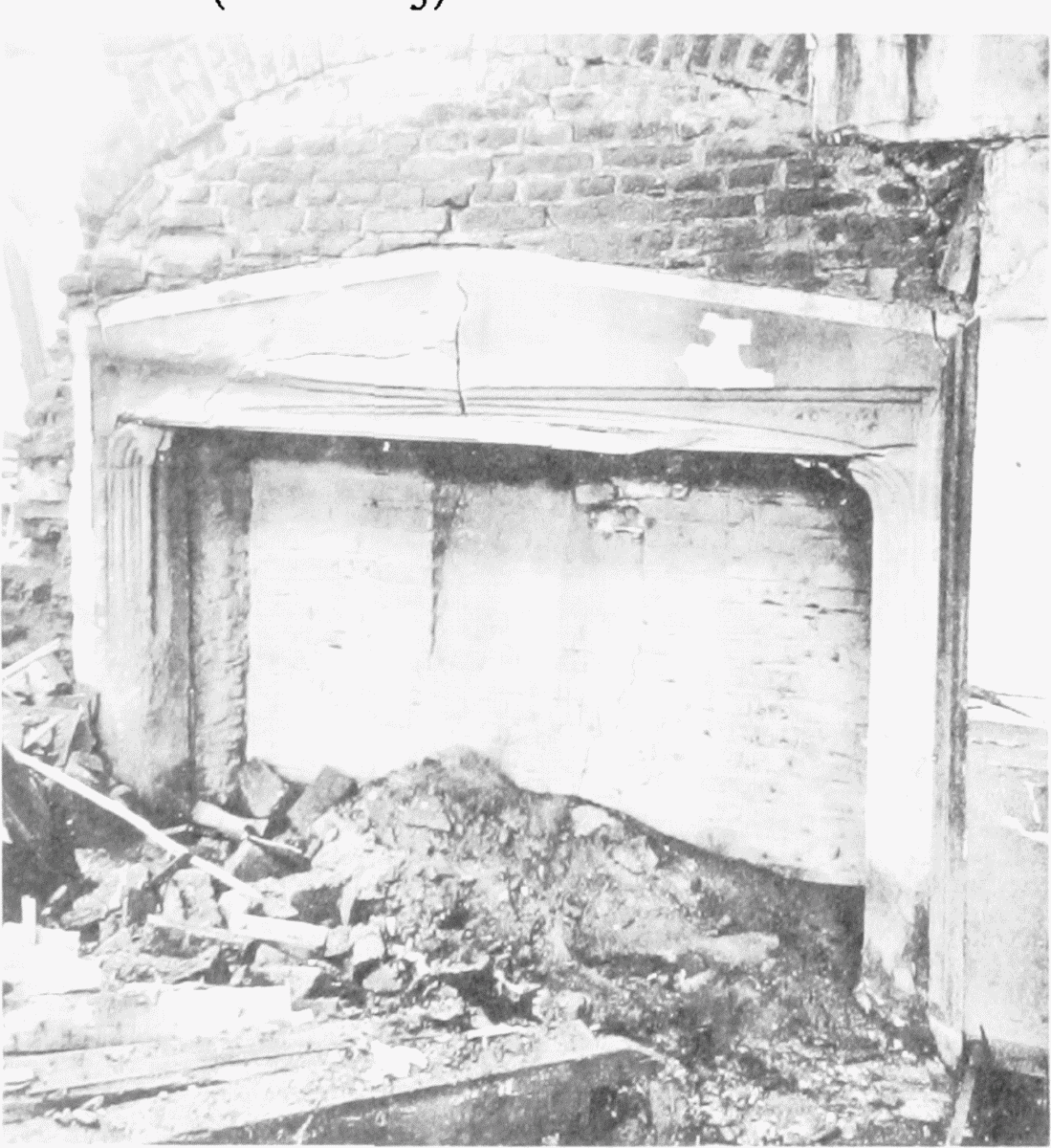
Chimneypiece, room 84.
Arched niches
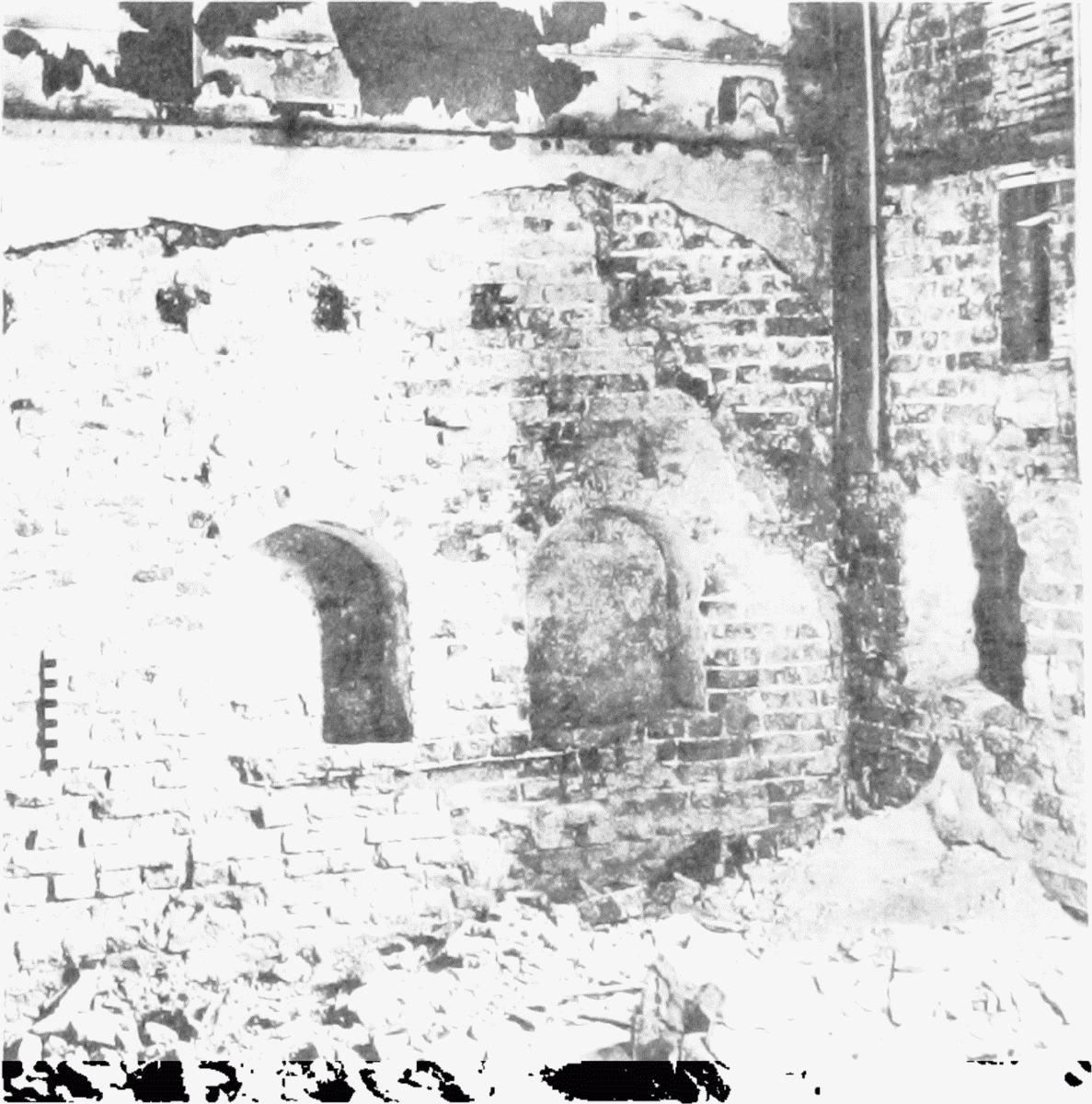
Arched niches, room 27.