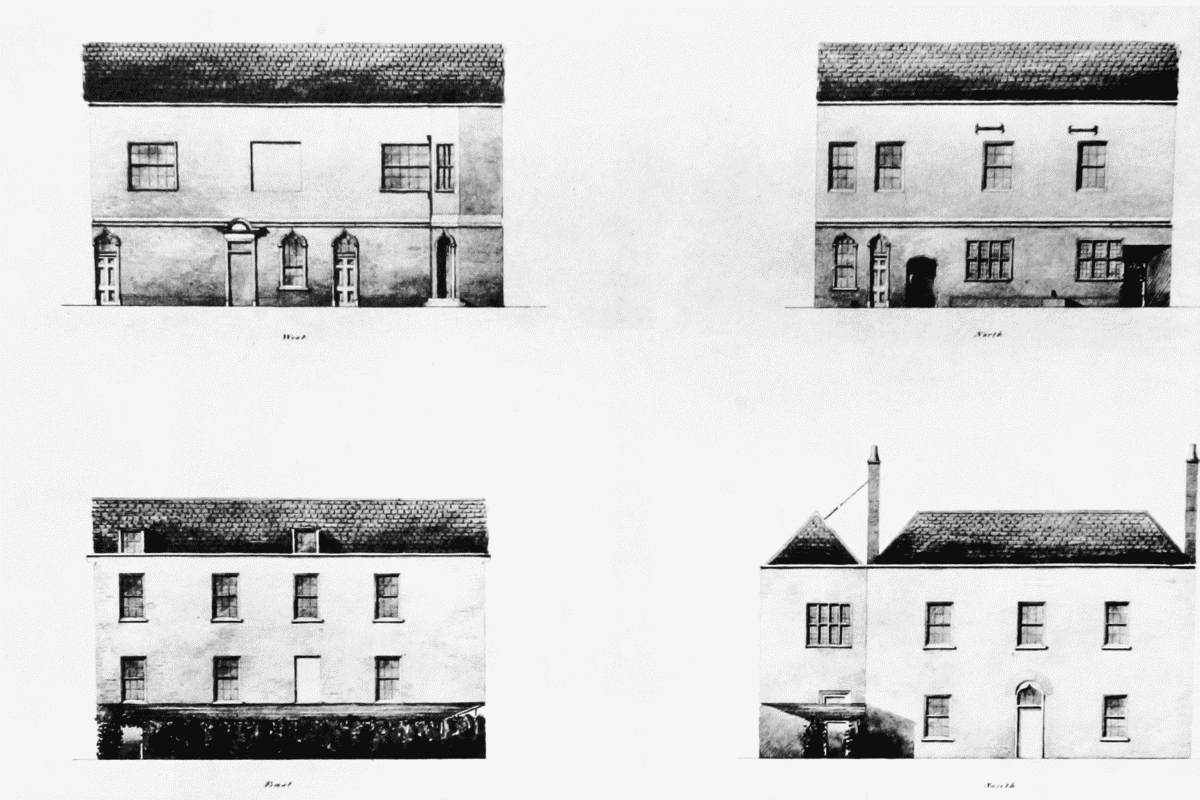Survey of London: Volume 28, Brooke House, Hackney. Originally published by London County Council, London, 1960.
This free content was digitised by double rekeying. All rights reserved.
W A Eden, Marie P G Draper, W F Grimes, Audrey Williams, 'Plate 10: Brooke House, elevations to Court I', in Survey of London: Volume 28, Brooke House, Hackney(London, 1960), British History Online https://prod.british-history.ac.uk/survey-london/vol28/plate-10 [accessed 26 April 2025].
W A Eden, Marie P G Draper, W F Grimes, Audrey Williams, 'Plate 10: Brooke House, elevations to Court I', in Survey of London: Volume 28, Brooke House, Hackney(London, 1960), British History Online, accessed April 26, 2025, https://prod.british-history.ac.uk/survey-london/vol28/plate-10.
W A Eden, Marie P G Draper, W F Grimes, Audrey Williams. "Plate 10: Brooke House, elevations to Court I". Survey of London: Volume 28, Brooke House, Hackney. (London, 1960), British History Online. Web. 26 April 2025. https://prod.british-history.ac.uk/survey-london/vol28/plate-10.
In this section
Elevations to Court I

Elevations to Court I, c. 1844, by George Toussaint. From the originals in Hackney Central Public Library.
Perspective view of Court II

Perspective view of Court II, c. 1844, by George Toussaint. From the originals in Hackney Central Public Library.