Survey of London: Volume 27, Spitalfields and Mile End New Town. Originally published by London County Council, London, 1957.
This free content was digitised by double rekeying. All rights reserved.
'The Wood-Michell estate: Fournier Street', in Survey of London: Volume 27, Spitalfields and Mile End New Town, ed. F H W Sheppard (London, 1957), British History Online https://prod.british-history.ac.uk/survey-london/vol27/pp199-225 [accessed 24 April 2025].
'The Wood-Michell estate: Fournier Street', in Survey of London: Volume 27, Spitalfields and Mile End New Town. Edited by F H W Sheppard (London, 1957), British History Online, accessed April 24, 2025, https://prod.british-history.ac.uk/survey-london/vol27/pp199-225.
"The Wood-Michell estate: Fournier Street". Survey of London: Volume 27, Spitalfields and Mile End New Town. Ed. F H W Sheppard (London, 1957), British History Online. Web. 24 April 2025. https://prod.british-history.ac.uk/survey-london/vol27/pp199-225.
In this section
Fournier Street
This street, formerly Church Street, was the last to be built on the estate, and contained, particularly on its south side (Plate 65a), some of its best houses. The row of gardens at the back of the houses on the south side is the only one shown on the 1873–5 Ordnance Survey map of the district and the gardens contained mulberry and fig trees and vines into this century. But although the houses here, as elsewhere on this estate and also on the Tillard estate, were planned and constructed essentially for domestic occupation, a considerable number were soon occupied by firms connected with the silk industry. The building lease of the finest house in the street, No. 14, included, doubtless like those of other houses, a restrictive covenant respecting its use for noxious trades. But silk- or worsted-dyeing was specifically excluded from this restriction, and the house was occupied commercially, at least in part, as early as 1743. In this house, as in Spital Square, silk waste was packed between the floor joists, probably to deaden the sound of looms in the garret storey. (fn. 182)
In most of the street, as doubtless elsewhere, the building lessee was obliged to pave the foot-way before his frontage, and also the roadway to the central open gutter which ran down the street. (fn. 183) The street immediately north of Christ Church including the foot-way in front of Nos. 1–3 was, however, the property of and paved by the parish. Until 1743 the pavement on the south side of the street was obstructed by the steps leading up to the north door of the church. In 1752 the part of the street belonging to the parish was ’in a very bad condition’ and was repaved at a cost of more than £100. (fn. 184)
The foot-way was protected from the roadway by vertical posts, maintained by the lessees. (fn. 185)
The residential attraction of the street was probably preserved in its early years by the somewhat indirect communication of its western end with Red Lion Street, shown on Rocque's map, whereby through traffic was presumably somewhat restricted. Horwood's map of 1799 shows an unobstructed west end, and in fact by 1778, when the construction of Union Street and the widening of Brick Lane was being considered as part of a ’Line of Communication’ between Moor fields and Whitechapel, Fournier Street was intended to receive much of the through traffic on this ’Line’.
No. 2 Fournier Street, Christ Church Rectory
Formerly No. 1 Church Street
This house (Plates 66a, 67a) was built in 1726–9 by the Commissioners for Building Fifty New Churches. It occupied the eastern part of the site purchased by the Commissioners from Wood and Michell and others in 1713. It was erected while the church was being completed and at the same time as the building, under leases from Wood and Michell, of the other houses on the south side of the new 'Church Street'. The design was supplied to the Commissioners by their surveyor, Nicholas Hawksmoor.
In July 1725 Hawksmoor and John James included in their estimate of work still needing to be done by the Commissioners in Spitalfields the provision of a minister's house, at an estimated cost of £800. (fn. 186) On the same day they were ordered to prepare a plan of the house. (fn. 187) A roughly executed elevation for a minister's house at Spitalfields, differing considerably from that built, exists among the Commissioners' papers and was perhaps made at this time. Nothing more is recorded until April of the next year, when Hawksmoor and James were ordered to make plans of the ministers' houses which were to be built for the churches of Spitalfields, St. George in the East, St. George, Bloomsbury, and St. John, Smith Square, and to obtain estimates from workmen. (fn. 188) On 23 May the Commissioners ’Ordered that a minister's House for the Parish of Spittlefields according to the Plan laid before the Board by Mr. Hawksmoor be built for a sum not exceeding One Thousand Pound’. The contracts with the workmen for the house were to be ’upon the foot of the Contract made for that built for the minister of [Stratford] Bow’. (fn. 189)
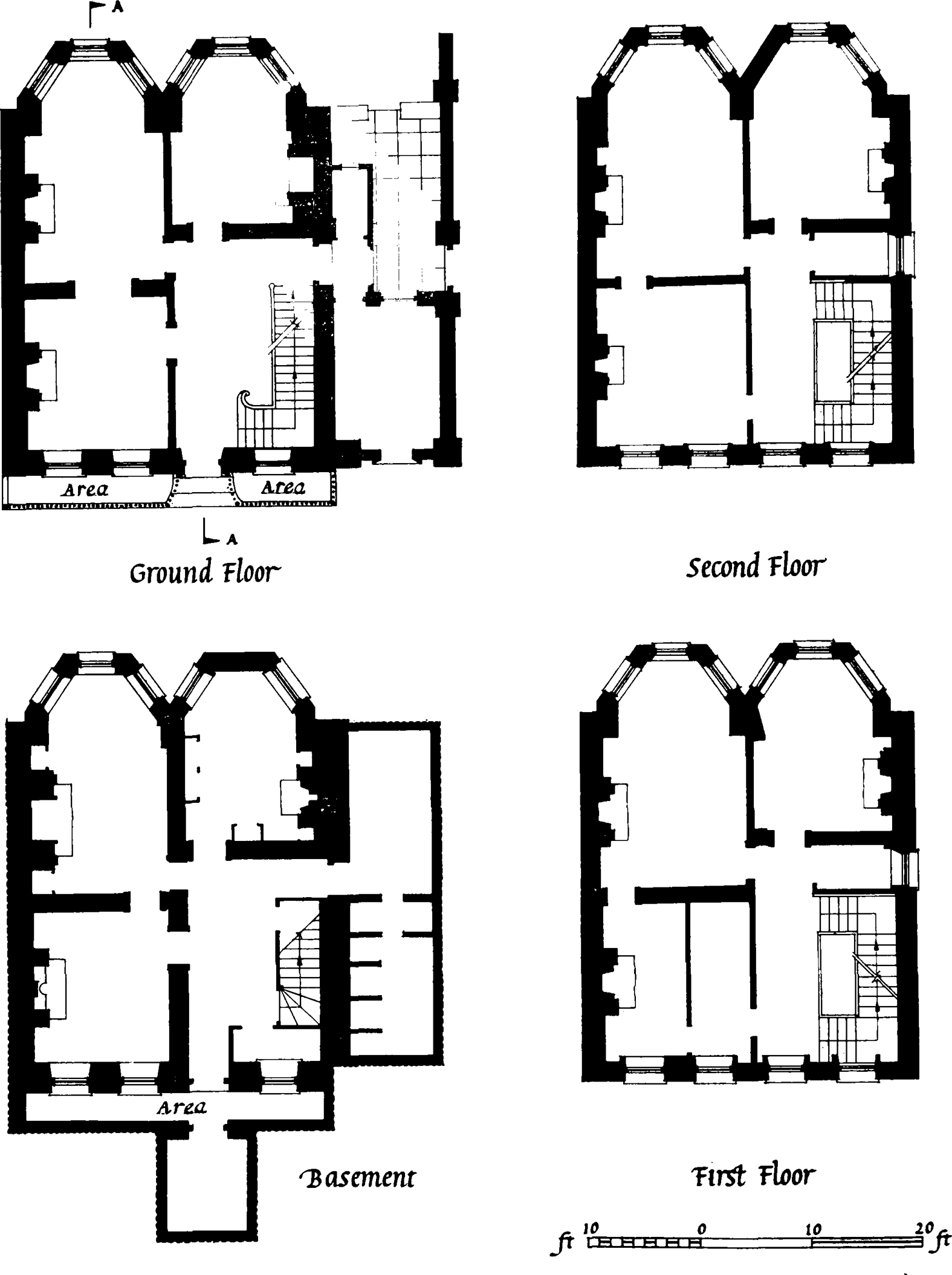
No. 2 Fournier Street (Christ Church Rectory), 1726, plans
The same workmen were employed as on the church: Thomas Lucas, bricklayer; Thomas Dunn, mason; Samuel Worrall, carpenter; Gabriel Appleby, joiner; Thomas Darby and Gervas Smith, carvers; Isaac Mansfield, plasterer; John Robins and John Cleave, smiths; Jos. Goodchild, glazier; James Preedy, painter; and George Deval, plumber. In addition a William Tayler, possibly the builder then working in Church Street, was paid £17 for laying a sewer and fencing ’the Holes dugg to know the foundation’.
By the end of 1726 the carcass of the house had been built and tiled and the bricklayer's work completed. The external masonry in Portland stone, on doorcase, window-sills, cornice, parapet and chimney-tops, had also been finished. The carpenter had been paid for work on the fir roofing and flooring and the glazier had received the greater part of the total sum paid him, for providing ’Crown Glass in Putty’.
By the end of March 1728 the interior had been virtually completed. The mason had made the chimneypieces, paved the cellars, and made the steps to the front door. The smith, who had provided the chimney-bars in 1726, was paid £317s. 9d. for ’Iron Gates and Railing’. The plumber's bill for sash weights came to £20 6s. The carpenter's work included the wainscoting, window sashes and frames, the deal staircase, staircase-rail and balusters, the flooring, window shutters, oak and deal doorcases and the provision of centring for the construction of the vaults and doors. The joiner's work included the provision of deal beadwork: he was paid 12s. 3d. in respect of a fir doorcase ’stuck with a bead’. All the painter's work, in four coats, was completed. By this time the house had cost £1,367 6s. 2d., compared with the first estimate of £800 and the maximum of £1,000 laid down by the Commissioners. Between March 1728 and June 1729 work was done on the gutters, water-tabling and sewers, and after June 1729 the glazier provided further crown glass for thirty-eight sash squares, the carpenter did further work in deal panelling and ’new hanging 30 windows’, and the mason worked on the coping and basement windows. He also mended tiles on the roof. This later work brought the total cost of the house to £1,456 8s. 10d.
| Cost of Work on the House | ||||||||||||||||
|---|---|---|---|---|---|---|---|---|---|---|---|---|---|---|---|---|
| 25 March 1725– 31 Dec. 1726 | 1 Jan. 1726/7– 25 March 1728 | 25 March 1728– 24 June 1729 | 25 June 1729– 25 March 1731 | |||||||||||||
| £ | s. | d. | £ | s. | d. | £ | s. | d. | £ | s. | d. | |||||
| Bricklayer | 289 | 9 | 4 | – | – | – | ||||||||||
| Mason | 86 | 1 | 11 | 186 | 4 | 9 | – | 24 | 17 | 6 | ||||||
| Carpenter | 143 | 8 | 10 | 251 | 15 | 7 | – | 20 | 1 | 0 | ||||||
| Joiner | – | 93 | 9 | 1 | – | – | ||||||||||
| Carver | – | 1 | 4 | 0 | – | – | ||||||||||
| Plasterer | – | 34 | 0 | 3 | – | – | ||||||||||
| Smith | 17 | 2 | 4 | 43 | 13 | 5 | – | – | ||||||||
| 25 | 6 | 0 | ||||||||||||||
| Glazier | 19 | 1 | 11 | – | – | 2 | 15 | 9 | ||||||||
| Painter | – | 43 | 12 | 8 | – | – | ||||||||||
| Plumber | 84 | 4 | 6 | 49 | 1 | 7 | 24 | 8 | 5 | – | ||||||
| William Tayler | – | – | 17 | 0 | 0 | – | ||||||||||
| Totals | 639 | 8 | 10 (fn. n1) | 727 | 17 | 4 | 41 | 8 | 5 | 47 | 14 | 3 | ||||
Sum Total £1,456 8s. 10d.
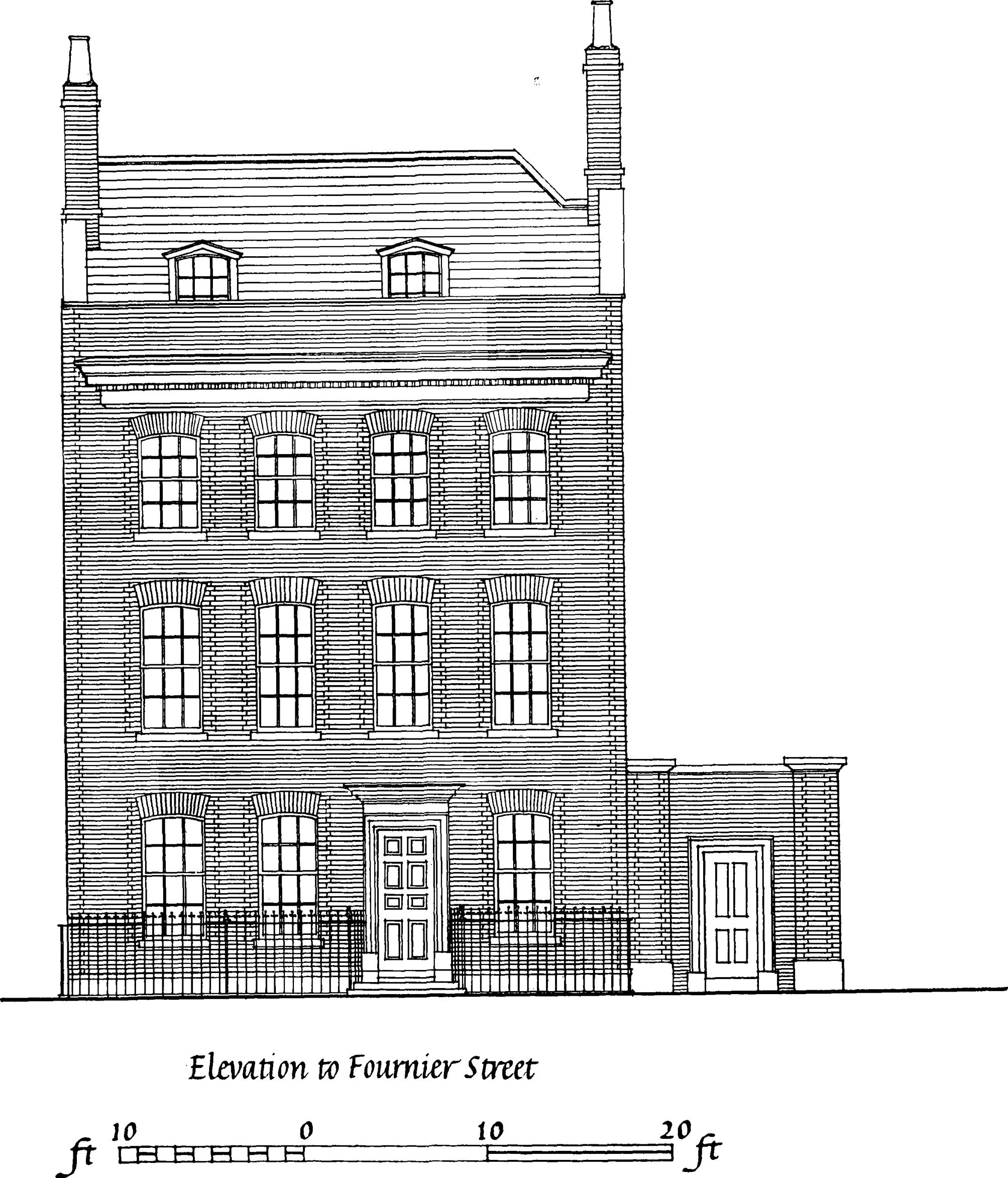
No. 2 Fournier Street (Christ Church Rectory), 1726, front elevation
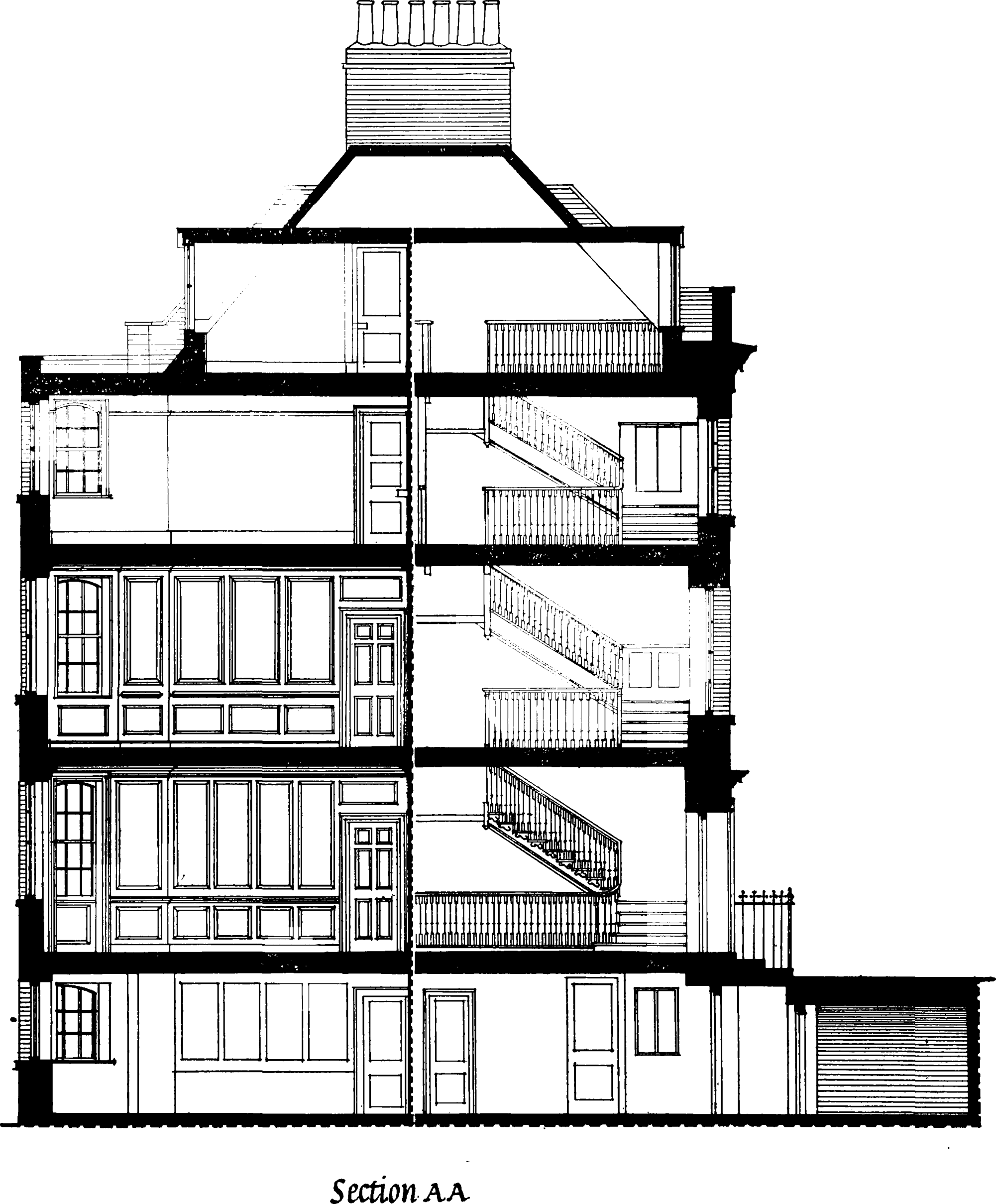
No. 2 Fournier Street (Christ Church Rectory), 1726, section
The bricklayer was paid for his brickwork at £5 15s. per rod.
The mason was paid for his exterior work at 1s. 11½d. per foot for’Cub[ic] Portland Common Block’, 1s. per foot for ’Plain Work of the Same’; and 1s. 4d. per foot for ’Sup[erficia]ll molded work of the same’. He was paid 10d. per foot for 'Running of Dentelling’ in the cornice. For some of his interior work he was paid at a higher rate, being paid 2s. per foot for ’Sup[erficia]ll portland Chimney pieces 3 in: thick’. He provided 22 feet 4 inches of ’Sup[erficia]ll White and veined Marble Squares’ at 2s. 6d. per foot and 148 feet 6 inches of ’Sup[erficia]ll rigate hearth at 1s. per foot’. Apart from this all the internal stonework was Portland or Purbeck. The latter was used for paving and, as ’Purbeck Channel Stone’, was used ’in Terrass’.
The carpenter was paid £32 16s. 6d. for the steps of the staircase, stair-rail and square half turned and square half-twisted balusters. The carvers provided sixteen brackets at the end of each step of the first flight of stairs for 1s. 6d. each bracket. (fn. 190)
The rectory (figs. 41–3) is a large house containing a basement, three storeys, and a roof garret. The building is more solidly constructed than most houses in the Spitalfields area, with internal walls dividing each storey into three fair sized rooms and a large staircase compartment, this last occupying the west half of the front part of the house. The two rooms at the back are prolonged by semi-hexagonal bays, an unusual feature, but apparently an original one (Plate 67a). The front to Fournier Street (Plate 66a) is well related to the great church alongside by its austere character and the bold scale of the crowning cornice. The bricks used are plum-coloured stocks for the general facing, with red rubbers for the quoins and window dressings. Stone is used for the doorcase, the window-sills, and the dentilled cornice which is returned at each end against the brick face. There are four segmental-headed window openings evenly spaced in each upper storey, the doorway occupying the third opening in the ground storey. The double-hung sashes, some having the original stout-section glazing bars, are recessed within reveals that are nine inches deep, a noteworthy departure from the customary use of flush frames. The eight panelled door is recessed in a stone doorcase of simple design, with a Classical architrave frame surmounted by a plain frieze and moulded cornice. The cross-headed railings to the front areas are probably Victorian.
The interior is well finished, the ground- and first-floor rooms being lined with panelling in two heights. Generally, the fielded panels are recessed in moulded framing, but on some walls they are raised on bolection mouldings. The most handsome feature is the staircase (Plate 94a, fig. 44), which rises round three sides of an oblong well with a gallery landing on the long fourth side. Between the ground and first floors the strings are cut and faced with carved brackets. The three balusters to each tread have turnings of similar profile but differ in that the middle one is plain shafted while the others are twisted. The moulded handrail has a wide curtail and ramps up over each of the column newel-posts. The upper flights have moulded closed strings and the straight hand-rails are housed into the newels. Here, and along the galleries, twisted and plain-shafted balusters are used alternately.
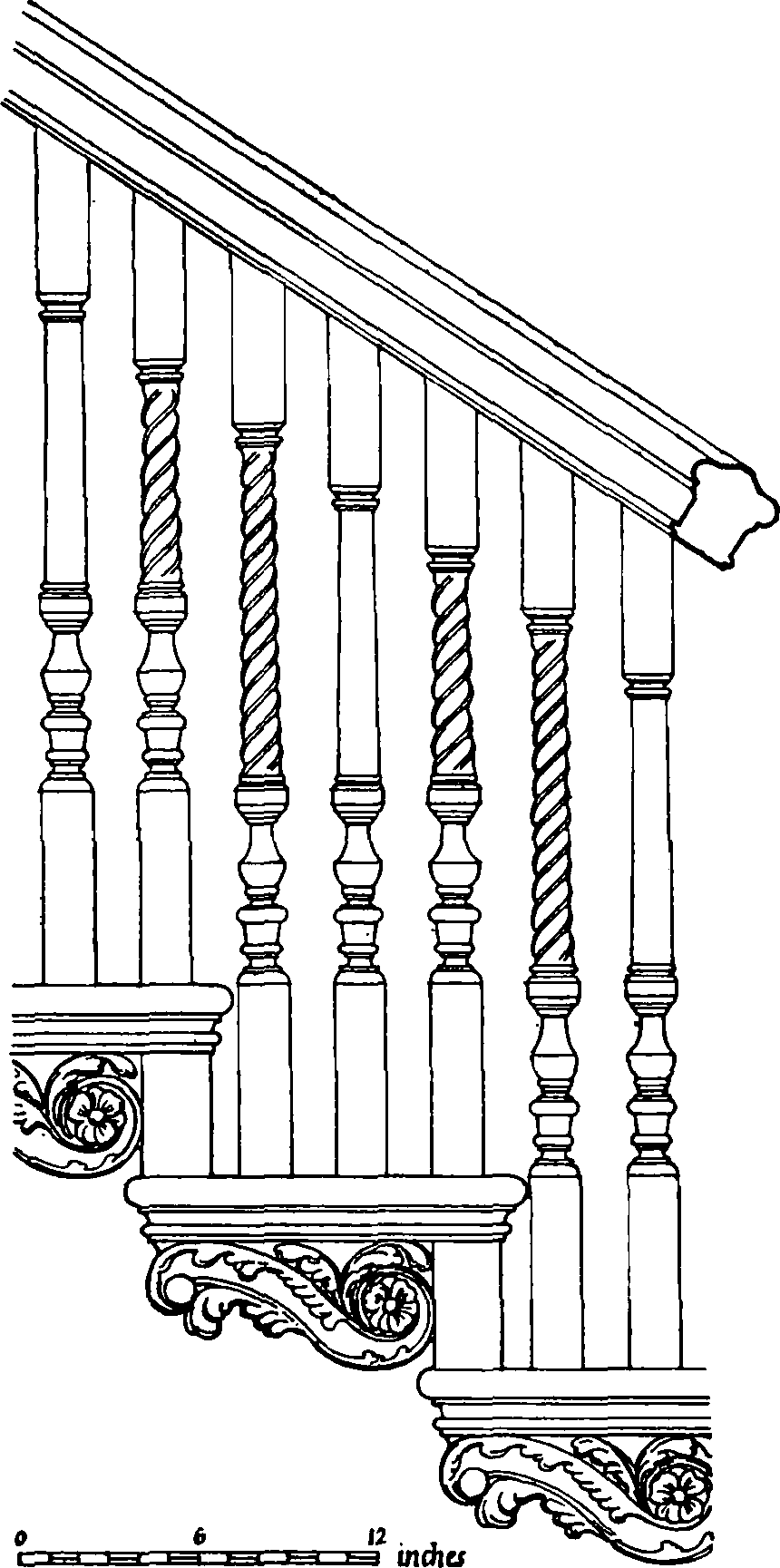
No. 2 Fournier Street (Christ Church Rectory), 1726, detail of staircase balustrade
Nos. 4–22 (even) Fournier Street including Howard House (No. 14)
Formerly Nos. 2–10 (consec.) Church Street No. 22 rebuilt
All these houses were built under ninety-eight year building leases granted to carpenters by Wood and Michell on 26 July 1726, a month after the rectory was ordered to be built. The houses were described in the leases as ’erected or now in building’ (fn. 191)
The lease of No. 4/6, then a single house, was granted to Marmaduke Smith of Spitalfields, carpenter. He was doubtless its first occupant, (fn. 192) and a rainwater-head at the back bears his initials. In 1750 and 1766 it was occupied by Peter Cam part and Company, (fn. 43) Campart being a weaver of ’striped and plain lutestring mantua and tabby’ (fn. 108) who undertook in 1745 to raise a body of seventy four of his workmen to resist the Young Pretender (fn. 39) and was a trustee under the Local Act of 1753. The house was empty in 1803, (fn. 43) when the bay at the back was perhaps added and the first floor communicating doors inserted. It is the largest house in Fournier Street, and has been considerably altered and extended at the back; it is now divided (Plates 66b, 67b, figs. 45–7). It follows that the present plan is confused, but the original arrangement of the interior was probably quite simple and straightforward. The hall, centrally placed and containing a fine staircase rising only to the first floor, is hardly changed. On the west side are two rooms, probably the original arrangement, although the back room has been enlarged with a wide semi-circular bay. On the east side is a front room and, at the back, a large closet and the secondary staircase serving every floor. This side of the house has been extended over part of the original garden. The basement contains the original kitchens, and there are three storeys but no garret.
The handsome front is of brick, probably stocks with red dressings, but the entire face has been painted and mock-pointed. At each end is a giant Doric pilaster, with a moulded stone base and a cut brick capital, and between these pilasters are ranged the five windows of the three storeys, the doorway occupying the middle opening of the ground storey. Modern double-hung sashes are set within the shallow reveals of the window openings, which have moulded stone sills and segmental arches of brick centred on triple keystones with cornice-heads. The front is finished with a moulded brick bandcourse, unrelated to the order, and a plain parapet. The doorcase (Plates 78c, 78d) is of wood, the eight-panelled door being recessed in an arched opening with panelled reveals and a moulded architrave surround. This in turn is slightly recessed in a rusticated arch flanked by panelled pilaster-strips with richly carved double consoles supporting a flat hood, its soffit panelled and the cornice enriched with dentils. The front areas are guarded by wrought iron railings of good design. The back elevation, although much altered, retains a good doorcase or wood, with a moulded architrave frame flanked by panelled pilaster-strips, and a corniced hood resting on carved consoles with lion masks. Above the doorway is the large arch-headed window lighting the staircase, the sashes retaining the original stout-section glazing bars. Near the party wall with No. 2 is a lead box-type rainwater-head (fig. 48), dated 1726 and initialled MSE.
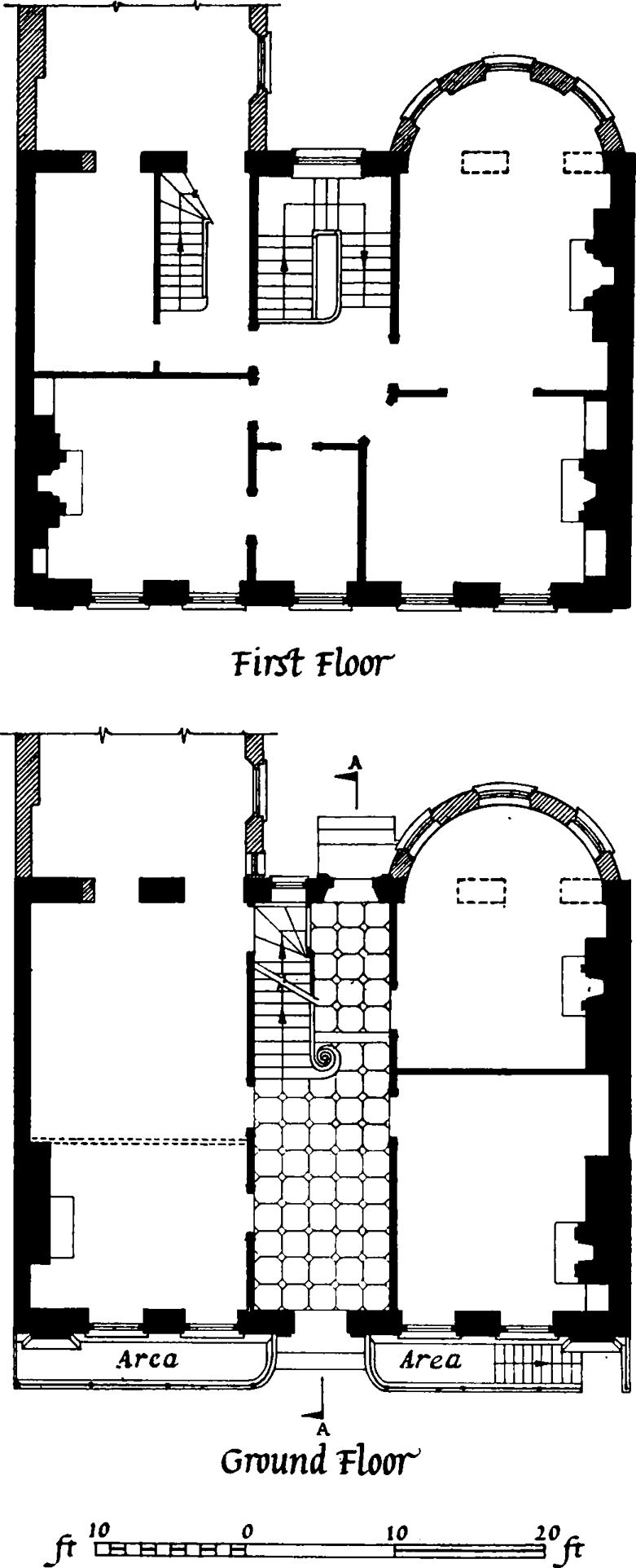
No. 4/6 Fournier Street, 1726, plans
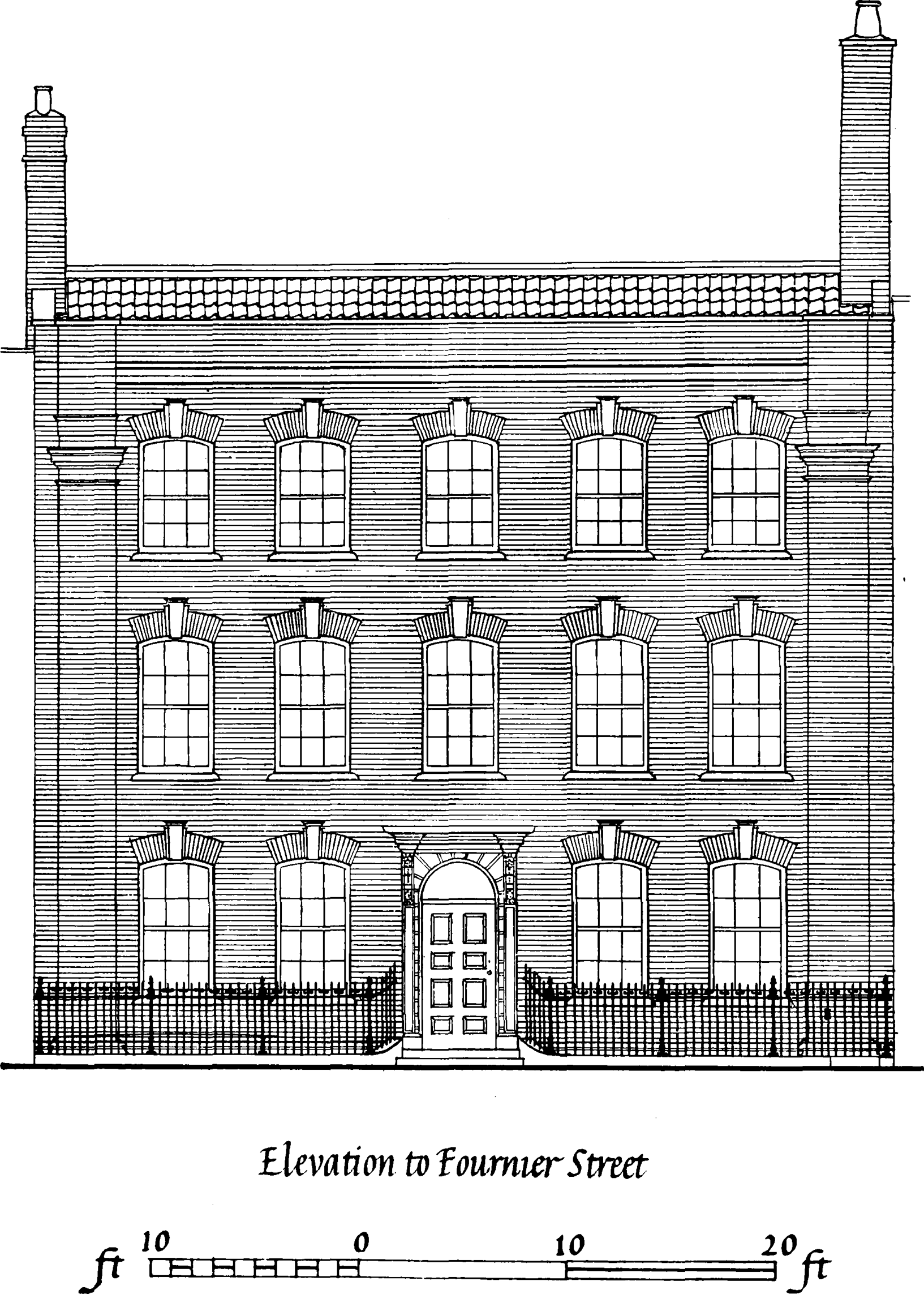
No. 4/6 Fournier Street, 1726, front elevation
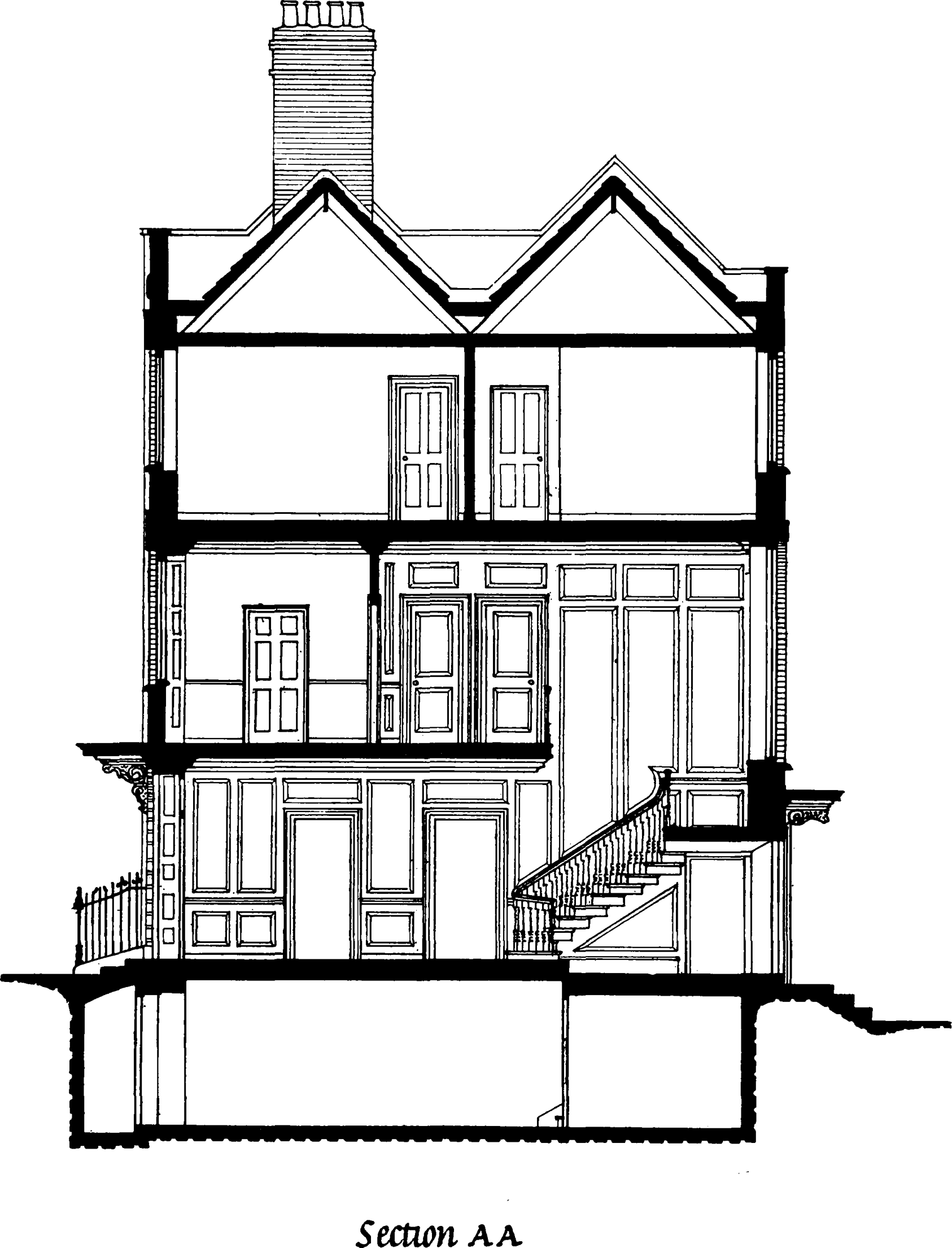
No. 4/6 Fournier Street, 1726, section
It is probable that all the rooms were lined with deal panelling, the quality varying with the importance of the rooms, but most of this has gone. Fortunately, little has changed the entrance and staircase hall, which is wide and extends to the back of the house (Plate 94b). The stone floor is patterned with slate diamonds, and the walls are lined with fielded panels in moulded framing, with a moulded dado-rail and a box-cornice. The fine staircase has cut strings, the moulded nosing and return face of each riser being continued under its successor, thus producing a stepped soffit. The turned and twisted balusters, three to each tread, support a moulded handrail of mahogany that starts with a very wide curtail and ramps up over each fluted column-newel. Between the first floor rooms, west of the staircase, are communicating doors hung in an elliptical-arched opening, decorated with compo ornament in late eighteenth containing ribbon-bow pendants, the capitals are formed of acanthus leaves, and the archivolt has a ring of acanthus and water leaves placed alternately.
The leases of Nos.8 and 10 (Plate 66b) were granted to Samuel Worrall of Spitalfields, carpenter, being witnessed, like those of Nos. 20 and 22, by William Tayler, ’gentleman’ or -carpenter". No. 10 was occupied in 1743 and 1773 by James or Jacob Lardant, (fn. 43) who undertook in 1745 to raise a body of twenty-seven of his workmen (fn. 39) and who was a trustee under the Local Act of 1753. In 1763 his firm was described as silk, mantua and tabby Weavers (fn. 108)
Nos. 8 and 10 are single-fronted houses, planned on standard lines, each house containing a basementm three storyes,and a mansard garret. The fronts were doubtless identical but that of No. 8 has suffered change. The brickwork has been painted and the sashes replaced by modern casements, but the doorcase remains. The front of No. 10 is fairly free from alteration. It is faced with varied stocks, with red brick dressings to the segmental-headed windows, three in each upper storey and two in the ground storey with the doorway on the extreme right. The wooden doorcase is of a design used at several houses in the street (Plate 79a, 79b), other examples surviving at Nos. 8, 20, 31, 33 and 35. The doorway opening is a tall rectangle, the deep reveals being panelled to match the eight-panelled door. The opening is flanked by fluted Doric pilasters carrying an entablature that breaks back over the doorway, its architrave rising in quadrant ramps to support a forward break in the dentilled cornice. The area railings are early nineteenth century, of cast iron with tasselled spearheads.
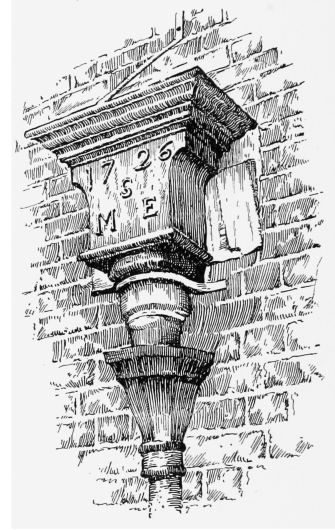
No. 4/6 Fournier Street, 1726, rainwater-head with initials of Marmaduke Smith
The leases of Nos. 12–18 (Plates 65a, 68) were granted to William Tayler of Spitalfields, carpenter, being witnessed by Samuel Worrall. The leases of Nos. 14 and 16, doubtless like the other leases in the street east of Wilkes Street, included an undertaking by the lessee to ’pave before the same in Church Street with broad paving stones or Common Square ragg stones four foot wide or more and from thence to the middle of the street where the Kennel is to runn with common paving stones’. He was to ’enclose a footway of four foot wide or more before the front… with posts proper for the purpose’. The lessee was prohibited from using the houses for the trade of a brewer, malt distiller, coppersmith, wholesale melting tallow chandler, tobacco-pipe maker, burner, founder, slaughterhouse keeper, or a dyer other than a silk or worsted dyer (fn. 183)
No. 12 was occupied in 1750 by ’George Garrett, Esq.’, (fn. 43) a weaver who was a trustee for the Spitalfields almshouses in 1744 (fn. 38) and under the Local Act of 1753, and who undertook to raise twenty workmen in 1745. (fn. 39) In 1759 and 1766 the house was occupied by the 'Rev. Mr. Dubeloy’, probably the Benjamin du Boulay who was a minister of the Threadneedle Street, and probably of the Fournier Street, French Church in 1752–65. (fn. 193) The house was empty in 1828 and may have been refronted shortly before this. (fn. 43) It was occupied in 1866 by Thomas Brushfield, a Justice of the Peace, a trustee of the London Dispensary (No. 27 Fournier Street) and a prominent Vestryman, after whom Brushfield Street is named. (fn. 194)
No. 14 was first occupied by its builder, William Tayler. (fn. 183) From about 1745 to about 1838 it was occupied together with No. 16. (fn. 94) The occupants of No. 14 in 1743, ’Judith Signeratt and Co’, and the occupant of Nos. 14–16 in 1750, ’Gideon Bourdillon’, undertook in 1745, as ’Judith Sequeret and Bourdillion’ to raise a body of fourteen of their workmen. (fn. 39) In about 1824 openings communicating between the two houses were closed.
In 1766 and 1773 the two houses were occupied by Daniel West or ’West and Wren’, satin weavers. (fn. 87) West was one of George Whitfield's trustees: his daughter Ann married Stephen Wil son, a silk manufacturer who occupied the houses in 1778 and until 1798 and here, in the former year, was born Daniel Wilson (1778–1858), who in 1832 became Bishop of Calcutta. (fn. 195)
In 1840 No. 14 was occupied as a school by Fanny Huitson. (fn. 155) In 1881 the house was leased to the Hon. T. H. W. Pelham, the Hon. A. F. Kinnaird (later Lord Kinnaird) and George Han bury, for use as a Home for Working Boys, under the name of Howard House, by the organization already occupying No. 30 Spital Square (Pelham House) for the same purpose. It was occupied as Howard House until 1926. (fn. 196)
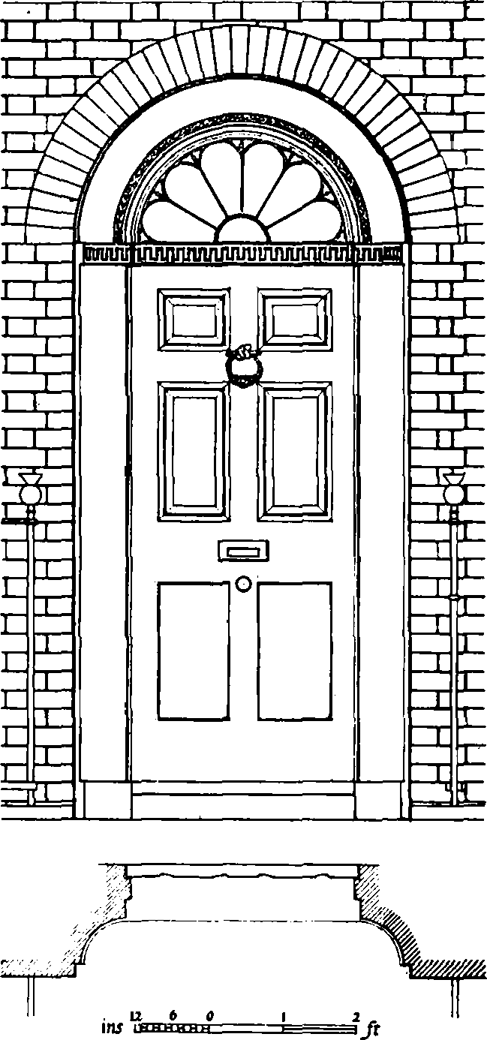
No. 12 Fournier Street, doorway
No. 12 is a single-fronted house, much altered during the Regency period, but originally similar, no doubt, to No. 10. The Regency front is faced with varied stocks, red brick being used for the gauged flat arches of the two windows in each upper storey, for the slightly cambered arch of the three-light window in the ground storey, and for the semi-circular arch of the doorway (fig. 49). This last has a concave quadrant reveal in stucco, plain but for the fret impost, continued on the transom, and the delicate guilloche band surrounding the fanlight. The front railings are of cast iron, probably early nineteenth century, with curious thistle-head finials. The back basement area is partly lined with old Delft pictorial tiles, and until quite recently the garden contained an old mulberry tree. Generally, the rooms are lined with plain or ovolo-moulded panelling in deal, and some have Regency chimney pieces of marble.
No. 14 (Plate 68, figs. 50–2) is in many ways the finest house in the street, although it is not so large as Nos. 2, or 4/6, or 27. The shell and basement internal walls are of brick, and the divisions throughout the three storeys are of deal wainscot. The spacious staircase occupies the south-east quarter of the plan and is approached through a wide hall, flanked on the east by a smallfront room, and on the wesr by two rooms, a shallow front and a deep back, now united. On the first floor is a handsome front room, the full width of the house, and a back room with a corner fireplace. There are three rooms on the second floor, two front and one back, and the mansard roof contains one large garret room, but this is probably a reconstruction.
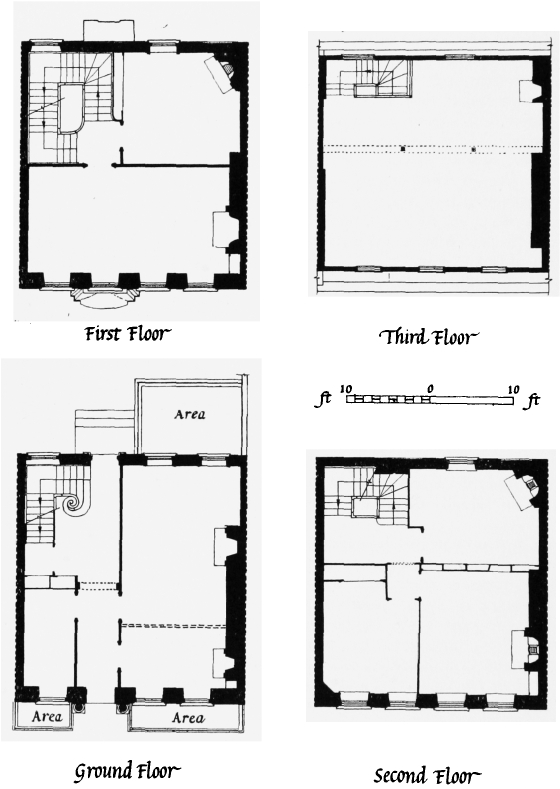
No. 14 Fournier Street, 1726, plans
The three-storeyed front is a fine example of early Georgian design and craftsmanship. The entrance doorway is flanked by one window on the east and two on the west, and there are four evenly spaced windows in each upper storey. The general facing is of varied stocks, with fine red bricks for the corniced bandcourses at first- and second-floor levels; and for the aprons, jambs and segmental arches, with triple keyblocks, of the window openings. The windows have exposed flush frames and double-hung sashes, segmental headed like the arches, and all are furnished with glazing bars, generally replacements of late eighteenth-century pattern. The elaborate and beautiful doorcase is of wood (Plate 82). An eight-panelled door, probably cut down to admit the fanlight of later date, is recessed in a segmental headed opening with reveals panelled to match the door. The outer angle forms a marginal frame of V-jointed blocks resembling masonry, and the opening is flanked by wide plain jambs. Engaged to each jamb is an Ionic three-quarter column, standing on a pedestal and having a fluted shaft. Each column carries an entablature-block which is bisected vertically by a richly carved truss, rising from the abacus flower and supporting a forward break in the cornice corona. This break provides the springing for a rising and forward-curving cornice, forming, in effect, an open segmental pediment-hood. The entablature architrave is returned and carried over the segmental-headed door opening, breaking on a carved keyblock. Dentils and modillions enrich the cornice, and the hood soffit is coffered. A domed covering of lead forms the unusual finish to this remarkable doorcase. The front finishes with a plain stone-coped parapet, perhaps replacing a cornice-band and parapet with apron panels matching those below, and the vertical front face of the mansard roof is weather-boarded, with three sash windows similar to those below, but smaller in scale.
The back elevation (fig. 53) is a simple design, made up of an orderly pattern of segmental headed windows and blind recesses of the same form, and, on the right, the large round-arched window of the staircase. The garden door has a wooden doorcase, the straight-headed opening being flanked by panelled pilaster-strips with Doric capitals and carved trusses that support the flat projecting hood.
The interior is remarkable for the quality of its decorative woodwork. The wainscot partitions forming the hall consist of plain panels in two heights, set in ovolo-moulded framing, with a moulded chair-rail and a plain box-cornice. Doors with six fielded panels open to the rooms on each side, which are now of no interest, and fluted pilasters with elaborated Ionic capitals mark the junction with the staircase compartment. The stairs rise in easy stages round an oblong well, the first stage beginning with an opulent flourish (Plate 94c). The first step is returned back in a wide curve and the second step echoes the bold curtail of the handrail. The cut strings of the lower flights are faced with a raking architrave and tread-brackets finely carved with flowers and foliage scrolls. These, with the turned and twisted balusters, and the fluted Ionic column newels, appear to be of oak (fig. 54). The balusters are spaced three to a tread, and the moulded handrail of mahogany ramps up to continue over each newel-column. The dado with fielded panels matches the balustrade. The ground- to first-floor flights are lit by the tall arch-headed window, which retains its original stout-barred sashes and has a panelled shutter that folds back into a recess in the side wall. The face of this wall is plastered but finishes with a wooden box-cornice enriched with dentils and carving.
The first-floor front room is the largest and finest in the house, with four windows overlooking the street. The raised-and-fielded panelling is set in cyma-moulded framing, with a moulded chair rail and an enriched and dentilled box-cornice. There are two doors, with eight raised-and-fielded panels, framed in Classical architraves, but the chimneypiece is unfortunately missing. The back room has plain panels set in ovolo-moulded framing, and the angle fireplace has a chimneypiece of marble, typical of the early eighteenth century, with flat panelled jambs and head, the latter concealed by a later frieze and shelf of wood with composition ornaments. The staircase ascends round a smaller well to the second floor, where the rooms are lined with plain panelling set in ovolo moulded framing. The large front room and the back room have original stone chimneypieces of simple design, with panelled jambs and lintel (fig. 55). The hobs of the grates are most unusual, being also of stone, and the faceted cheeks above are lined with Delft pictorial tiles. The top flight of stairs has moulded closed strings, turned twisted balusters, and straight handrails that are housed into the column-turned newels. The garret storey is now one large room, the bressumer below the roof valley being supported by two posts, one of them turned to resemble an attenuated Doric column.
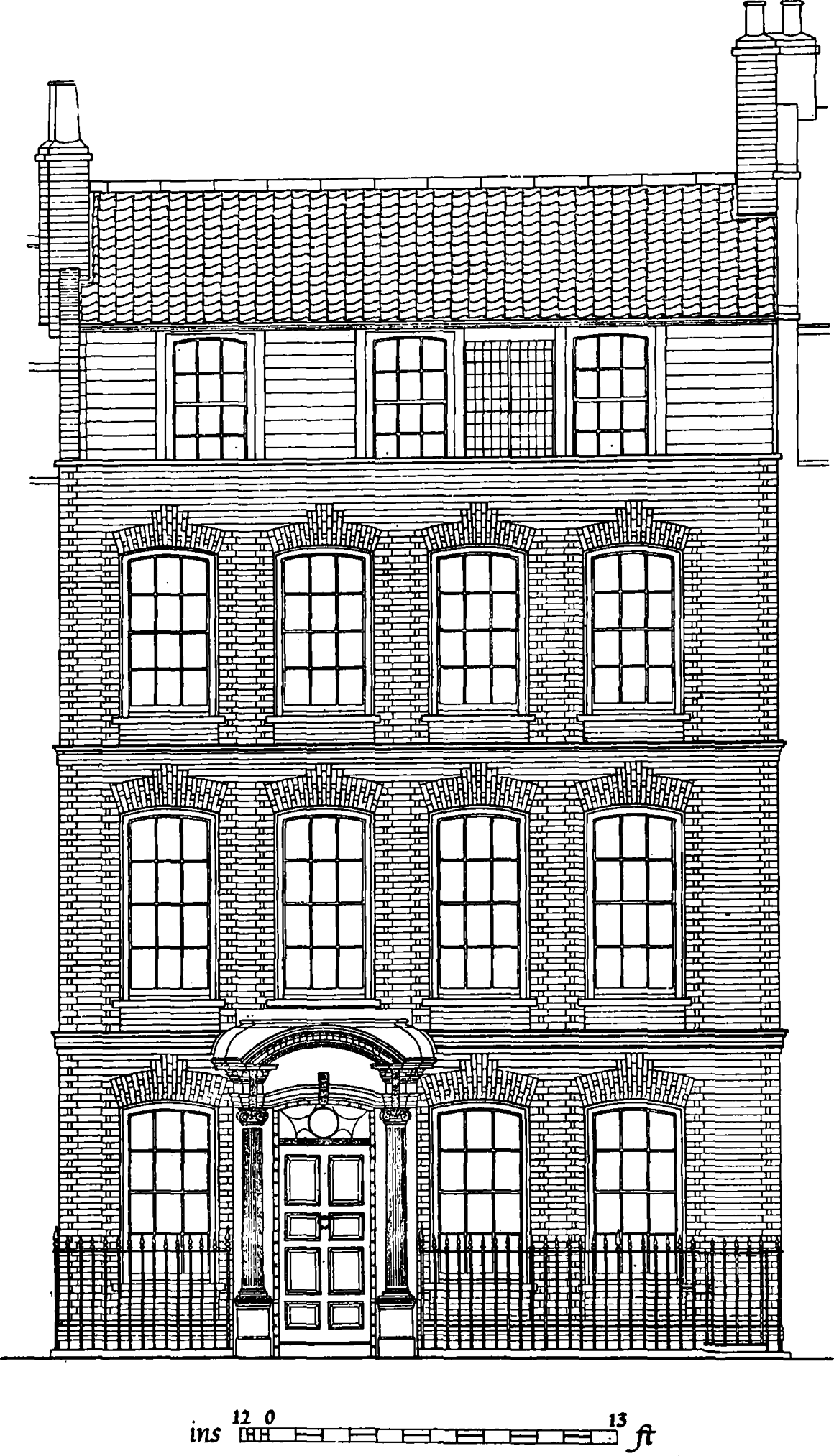
No. 14 Fournier Street, 1726, front elevation
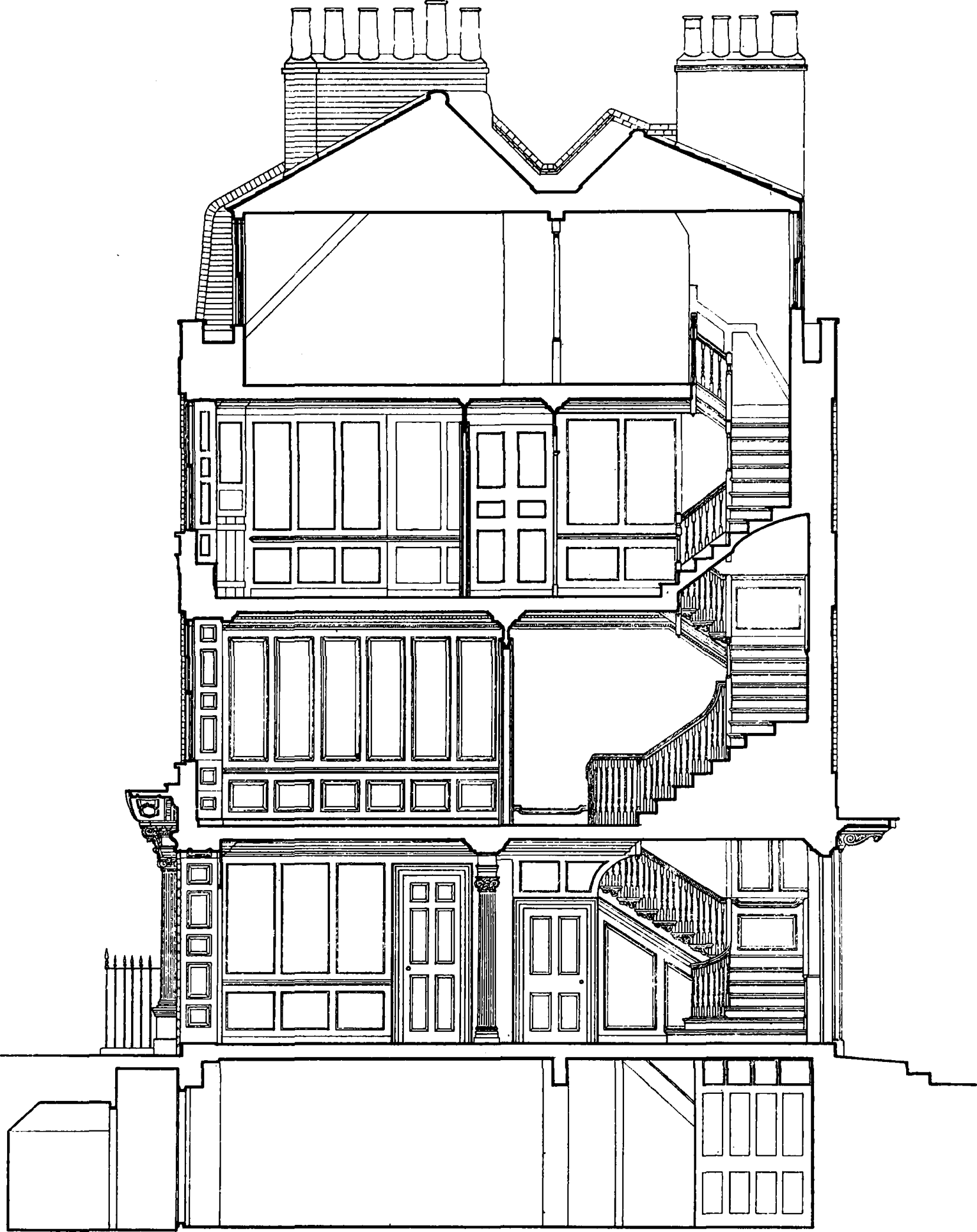
No. 14 Fournier Street, 1726, section

Fournier Street, backs of houses on south side
Nos. 16 and 18 (Plate 65a, fig. 56) are paired single-fronted houses with a basement, three storeys, and a roof garret. The fronts were uniform but that of No. 18 has been altered. Each house has three windows in each upper storey and two, with the paired doorways, in the ground storey. The front is faced with varied bricks, red brick being used for the jambs and segmental arches of the windows, which have stone sills. The moulded flush frames and upper sashes have segmental heads conforming with the brick arches, and the glazing bars are of slender section. No. [ 8 now has its windows framed with straightheaded architraves of stucco, but the original segmental brick arches can be detected through the mock-pointed face above each window. The paired doorways (Plate 78a, 78b) share a fine wooden doorcase with each door recessed in a tall rectangular opening, the reveals and soffit being panelled to match with the door. This has six raised-and-fielded panels but it is probable that two top panels have been cut away to allow for the insertion of a fanlight. Three fluted Doric pilasters, between and flanking the openings, are surmounted by carved trusses supporting the cornice-hood, the bed mouldings of which arc also carved. The face over each door opening, and the hood soffit, are decorated with raised-and-fielded panels.
A straight joint marks the junction with the front of No. 20.
The leases of Nos. 20 and 22 were granted to Edward Grange of Spitalfields, carpenter, being witnessed by William Tayler, ’gentleman’ or ’carpenter’ No. 20 was probably occupied in 1766 by Louis de la Chaumette, a minister of the Threadneedle Street and probably of the Fournier Street French Church. (fn. 197) The single three storeyed front of No. 20 (Plate 65a) is practically identical with that of No. 10, except that here the window sashes are without glazing bars. No. 22 is a modern building of no interest.
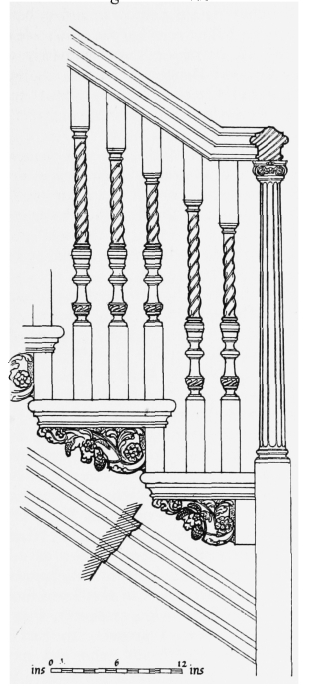
No. 14 Fournier Street, 1726, detail of staircase balustrade
Nos. 24–28 (even) Fournier Street and No. 57 Brick Lane
Formerly Nos. 11–13 (consec.) Church Street and No. 186 Brick Lane
Nos. 24–28 demolished
These houses were built under ninety-six-year building leases granted by Wood and Michell in May 1728 to Samuel Worrall, who was then said to have ’begun to build’ the houses. (fn. 198) No. 57 Brick Lane has its front in Fournier Street, having been paired with No. 28, now demolished. The ground storey contains an early ninteenth-cen tury shop-front of poor design, incorporating the house door which is flanked by crude Doric columns with attenuated plain shafts. Above is a two-storeyed face of varied stocks, with a raised brick bandcourse just above the first-floor window sills, and a narrow stone coping. Each storey has two windows and a shallow recess of similar form marking the party wall with No. 28. All have stone sills and red brick jambs and segmental arches, the windows being furnished with modern casements in flush frames. The steeply fronted mansard roof is slated.
Captain Lecuse's Ground
The depth north-to-south of the plots leased on the south side of Fournier Street varied from sixty to seventy feet. To the south, between the back gardens and the churchyard, was the long narrow strip of ground belonging to John Lekeux of the Old Artillery Ground, described as ’Captain Lecuse's ground’ on the ’New Church’ plans, In May 1711 Lekeux granted a lease of this ground to William Seager of Spitalfields, carpenter. Seager built the Seven Stars public house on the eastern end of the plot, fronting Brick Lane. Behind it lay ’two half tenters’ measuring 278 feet east to west and 34 feet north to south. (fn. 199) In December 1728 this lease was assigned, reserving out of it a subsequent lease of the Seven Stars itself, to Simon Michell: the length of the plot was, however, described as only 244 feet, being bounded on the west by the ’garden wall of the parson's house’ which at that time stretched further south than those of the Wood-Michell houses. (fn. 200) In March 1728/9 Michell leased to William Tayler part of this ground, 52 feet 6 inches wide, the part lying behind No. 14 to be added to the garden of that house. (fn. 201) The ground attached to Nos. 4–16 (even) appears to have been similarly lengthened southward for the erection of ’stables, coachhouses and other buildings’. (fn. 202)
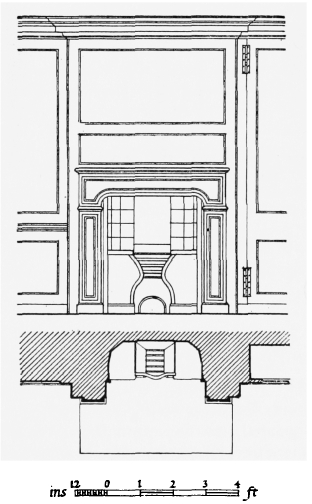
No. 14 Fournier Street, 1726, Chimneypiece in Second-Floor front room
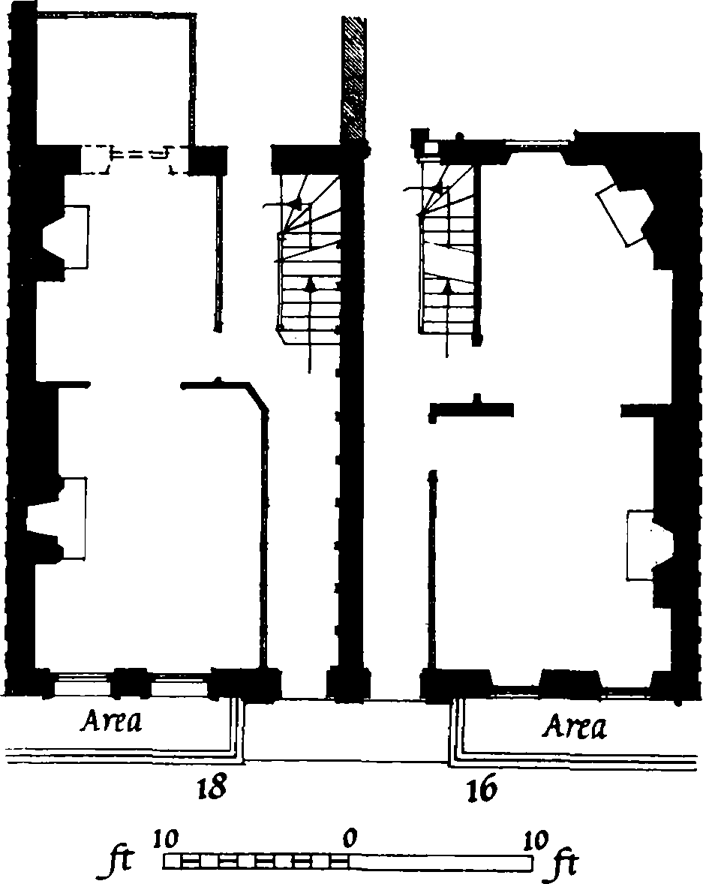
Nos. 16 and 18 Fournier Street, 1726, ground-floor plan
No. 84 Commercial Street (the Ten Bells Public House) and Nos. 1 and 3 Fournier Street
Formerly Nos. 33, 32 and 31 Church Street
In general, the houses on the north side of Fournier Street (Plates 65b, 69a, 69b) are inferior to those on the south side, and several are without interest by reason of mutilation or rebuilding, the last due, perhaps, to the faulty construction and poor materials used in the original work.
The site of No. 84 Commercial Street and Nos. 1 and 3 Fournier Street was outside the Wood-Michell estate and is included here for convenience. Like the rest of the north side of the street, the site corresponds approximately to the ’Tenter Ground Range’ shown on Ogilby and Morgan's and Gascoine's maps about midway between Brown's Lane (Hanbury Street) and Fossan (Fashion) Street.
The eastern part of the site was occupied in 1721 by the dwelling-house inhabited in the late seventeenth century by Alderman Samuel Reeves who had been one of the first churchwardens for Spitalfields hamlet in 1662: (fn. 203) this was probably the house with twelve hearths occupied by him in ’ye Tenters’ in 1674–5. (fn. 204)
In 1750 the three houses occupying these sites were evidently quite small, being rated at £4 and £6 compared with the £28 and £30 at which the rebuilt houses were rated in 1759. (fn. 43)
The site of No. 84 Commercial Street was probably owned in 1754 by Peter Lekeux of Spitalfields and James Gunter of St. Olave's, Southwark, both described as gentlemen, who in January of that year leased it, together with adjoining property, probably on the site of Nos. 1 and 3, for seventy years to Richard Chantry of the Old Artillery Ground, weaver, and Philip Cooper of Spitalfields, apothecary. In June 1755 Lekeux, Gunter, Chantry and Cooper's widow gave leases of the site to John Sabatier of Spitalfields, weaver. (fn. 206) The witnesses of this lease included Joseph Drew of Spitalfields, carpenter, who himself received a lease of property in Red Lion Street from Lekeux, (fn. 206) and who had recently built the adjoining Nos. 1 and 3 Fournier Street. In December Drew petitioned the Vestry of Spitalfields parish, which owned the roadway before these houses, informing them of his intention to build on the site of the present No. 84 Commercial Street, and asking for a lease of a foot-passage 6 feet 6 inches wide in front of the houses. The Vestry granted his request, thinking it ’of great Benefit to this Parish’. Drew was required to keep in repair the pavement and the posts which, as elsewhere in the street, divided it from the roadway. (fn. 207) By March 1758 ’a new erected messuage… and warehouses thereunto adjoining’ was said to have been ’lately erected and built’ by Sabatier, who in that month assigned his leases to David Delavau of Spitalfields, weaver. (fn. 208) A John Sabatier continued to occupy the premises, however, until at least 1783. (fn. 43) A John Sabatier had occupied No. 16 Princelet Street in 1736 and 1750, being succeeded there by Delavau, who occupied it until at least 1773. He was probably the John Sabatier who in 1766 was a witness to a Report to the House of Commons on the Spitalfields weaving industry. He had begun to trade for himself in 1750, then employing fifty looms, a number later increased to a hundred. (fn. 209) He was a trustee or commissioner under the Local Acts of 1753, 1772 and 1782, and is probably identifiable with the Jean Sabatier who in 1762 was an elder of the Threadneedle Street French Church. (fn. 210)
The site of Nos. 1 and 3 was probably owned in 1754 by Peter Lekeux. They were built, like the adjoining house westward, by Joseph Drew, probably in 1755, being described by Drew in December 1755 as newly built by him (fn. 207) (Plate 69b). Peter Lekeux, who also owned houses in Red Lion Street, adjoining the west side of the site of these three houses, was probably the Peter Lekeux for whom many of the silk designs in the Victoria and Albert Museum were made (fn. 211) and who undertook in 1745 to raise a body of eighteen of his workmen to resist the Young Pretender. (fn. 39) In 1759 and 1766 he occupied No. 3, being succeeded there probably by his widow. (fn. 43)
The first occupant of No. 1 was Gédéon Patron, a minister and secretary of the Thread needle Street French Church, who later occupied No. 33. (fn. 212) In 1803 and 1841 it was occupied by Hugh Parnell, a solicitor and for a time Vestry Clerk to the parish. (fn. 213)
No. 1 has a narrower frontage than No. 3, but
the houses form a pair with mirrored plans,
sharing chimney-stacks and a uniform front.
The scale of these houses is greater than that prevailing in the earlier buildings, and there is a
corresponding simplicity in the design of the front.
This is of four storeys and each house has three
windows per storey except, of course, for the much
altered ground floor. The facing is of yellow
brick, and the windows have gauged flat arches,
stone sills, and plastered reveals. Above the
window-arches of the third storey run a brick
frieze band and a simple stone cornice. Modern
shop-fronts have all but obliterated the original
ground-storey treatment which finished, apparently, with a plain bandcourse. The interiors
were well finished, the rooms generally being
lined with deal panelling. The staircase of No. 3
has shaped brackets, turned balusters with vase
shaped bases, slender column-newels, and moulded
ramped handrails. Some surviving panelling on
the ground floor is finished with a dentilled cornice. The first-floor rooms are lined with plain
panelling in two heights, set in moulded framing
with moulded chair-rails and enriched modillioned
cornices. The back room has a simple chimney
piece of wood, with a cornice-shelf, shaped frieze,
and a moulded architrave framing a fine hob
grate with Delft tiles lining the opening above.
Nos. 5–11 (odd) Fournier Street
Formerly Nos. 30–27 (consec.) Church Street
See Nos. 1–7 (odd) Wilkes Street and Plate 69b.
No. 5 was refronted early in this century, and Nos. 7 and 9 were refronted perhaps between 1803 and 1818. (fn. 43)
No. 7 was occupied in 1773 by Alexander Christie, a commissioner under the Local Act of 1772 and perhaps the carpenter who took a building lease of Nos. 37–41 Hanbury Street.
Nos. 5, 7 and 9 are single-fronted houses, two rooms deep, and No. 11 is double-fronted and one room deep, as is No. 1 Wilkes Street, which has a return front to Fournier Street. All contain cellar basements, three storeys, and roof garrets. The buildings have all been refronted and the interiors are much altered, so that little of interest remains. No. 9, however, has a closed string dogleg staircase with turned twisted balusters. It is worth noting that in 1909 No. 5 had a mid nineteenth-century Classical front of stucco, probably a refacing of the original brickwork with three windows in each upper storey. The rebuilt fronts of the single houses now have two windows in each upper storey, and the double-fronted house has four.
Nos. 13–25 (odd) Fournier Street
Formerly Nos. 26–22 (consec.) Church Street
Several houses on the north side of Fournier Street to the east of Wilkes Street are peculiar in that their party walls, although more or less parallel with Wilkes Street, are not set out at right angles with the front and back walls, perhaps because they were constructed on the foundations of the old ’Tenter Ground Range’, which may not have been precisely on the line of the intended new street. All the houses have cellar-basements, three storeys, and mansard garrets, generally with weather-boarded fronts containing wide weavers’ windows.
Nos. 13–25 (odd) were all built under leases granted by Wood and Michell on 30 March 1725. Those of Nos. 13–21 were granted to William Tayler, joiner, and were witnessed by Marmaduke Smith of Princes (Princelet) Street, carpenter; and those of Nos. 23 and 25 were granted to Henry Conyers, citizen and bricklayer of London, and were witnessed by William Goswell of Norton Folgate, carpenter. All the houses were described as newly built by the lessees (fn. 214) (Plate 65b). The leases of Nos. 23 and 25 to Conyers were evidently assigned as a mortgage to a William Taylor who in 1747, as of Remenham, Berkshire, esquire, assigned them to Simon Michell. (fn. 215) It is not known whether William Taylor was related to the builder, whose name was sometimes so spelt.
No. 13/15 is occupied as a Jewish medical clinic, having been formerly occupied by the Society for the Propagation of the Gospel among the Jews.
Nos. 23 and 25 were occupied in 1743 and 1773 by Reuben and John Foxwell, worsted-stuff weavers who in 1745 undertook to raise twenty eight of their workmen against the Young Pretender. (fn. 94)
No. 23 was occupied in 1818 and until 1866 by Elias and Zive Wolff, pencil makers, founders of the firm now represented by E. Wolff and Co., makers of the ’Royal Sovereign’ pencil.
No. 13/15 has a five-windows-wide front to Wilkes Street and a return to Fournier Street, two windows wide. The ground storey has a facing of stucco, coursed with V-joints and finished with a simple Doric cornice. The upper part is of varied brick, with red brick jambs and segmental arches to the window openings, which have plastered reveals. The exposed frames have straight heads and the sashes are furnished with slender glazing bars. The window-sills and parapet coping are of stone.
Nos. 17–25 (odd) are single-fronted houses, two rooms deep, and all have three-windows-wide fronts, originally uniform and of simple but elegant design, with a face of varied bricks containing three ranges of segmental-headed window openings dressed with red brick, the sash windows having moulded flush frames with curved heads conforming to the window arches. All the fronts have undergone change of some sort; No. 17 has been painted, Nos. 19 and 21 refaced, and at No. 23 the window frames have been recessed. The only original doorcase is the dilapidated example at No. 17, a single and less elaborate version of the paired doorways at Nos. 16 and 18 opposite.
No. 27 Fournier Street, sometime the London Dispensary
Formerly No. 21 Church Street
This house was built by Peter Bourdon of Spitalfields, weaver, whose initials are on a rainwater-head on the front of the building, under a ninety-eight-year lease granted, like those of Nos. 29–37, by Wood and Michell on 14 December 1725. The house was then said to have been lately built by Bourdon. The lease was witnessed by William Taylor of Spitalfields, carpenter. (fn. 216) Bourdon, who occupied the house in 1743 and 1750, (fn. 43) was probably the Peter Bourdon elected headborough at a town meeting of the hamlet of Spitalfields in 1712. (fn. 217) In 1744 he was included in a list of Eminent Merchants and Traders in London, (fn. 107) and in 1745 undertook to raise a body of twenty-six of his workmen to resist the Young Pretender. (fn. 39)
In 1759 the house was occupied by Obadiah Agace, a weaver of silk mixed with worsted who, as Obadiah Agace and Sons, had undertaken in 1745 to raise forty-one men. (fn. 218)
The house, larger and finer than those to the west of it, has a wide three-storeyed front with five windows closely spaced in each upper storey, and, in the ground storey, a central doorway flanked on the right by two windows and on the left by one window and a passage opening to the back premises. The front generally conforms with those adjacent and is faced with varied brick, recently painted and mock-pointed, the windows having red brick jambs and segmental arches with triple keystones. The straight-headed window frames and sashes are obviously not the original ones. There are three three-light casements in the weather-boarded front of the garret storey. The entrance door, probably a mid-nineteenth century replacement, is surmounted by a radial fanlight and framed by an architrave flanked by fluted Doric pilasters of semi-elliptical profile. These are probably later than the finely carved trusses that support the corniced hood. Against the party wall with No. 29 is a lead rainwater- pipe with a box head, dated 1725 and initialled PBM.
Although the house was well finished inside, the floors were planned without much regard for the shape and proportion of the rooms (fig. 57), and even the staircase lacks regularity of form. It is, however, a good example of its period, having cut strings adorned with raking architraves and brackets carved with flowers and foliage scrolls. The turned twisted balusters, three to each tread, support the moulded handrail which is ramped up over the column-newels. The staircase walls, and the rooms on the ground, first and second floors, are lined with plain panelling, generally in ovolo- moulded framing, with moulded chair-rails and box-cornices, but most of the wainscot partitions have been removed. Some good chimneypieces remain, one in the west front room having marble slips framed by an eared architrave of ovolo section carved with acanthus ornament, and a modillioned cornice-shelf. An interesting two storeyed building of uncertain date, timber framed and weather-boarded, stood in the yard until 1955, when it was demolished. This may have originally served for a factory or warehouse.
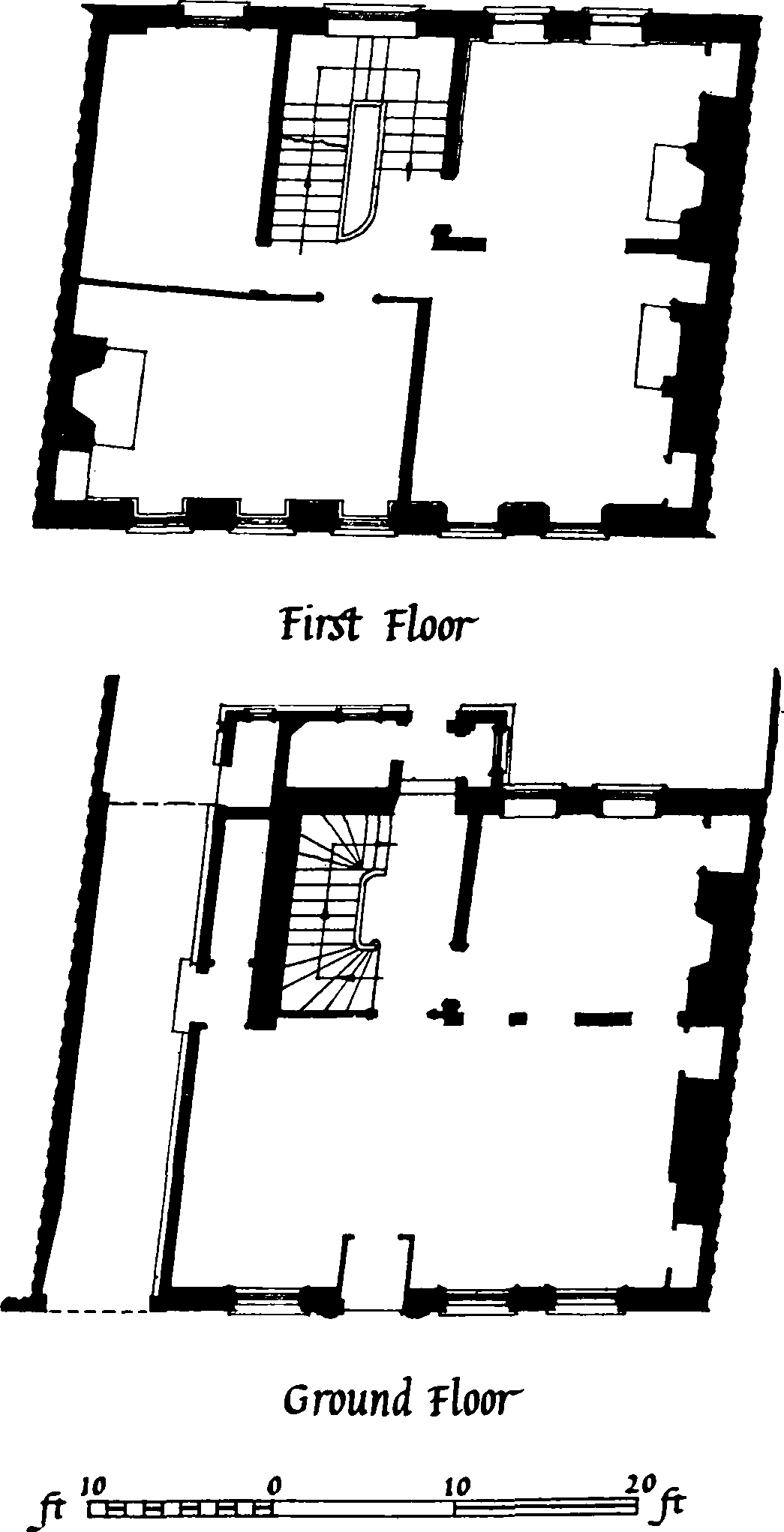
No. 27 Fournier Street, 1725, plans
From 1829 until the passing of the National Health Act of 1946 the building was occupied as the London Dispensary, for the provision of free medical attention and medicines. This institution had been founded in 1777 in Primrose Street, Bishopsgate Without. (fn. 219) By 1809 it had moved to No. 10 (now No. 41) Artillery Lane. It is said to have moved to Fournier Street in 1829, (fn. 220) but appears to have vacated the Artillery Lane premises by 1828. It occupied No. 27 Fournier Street in 1831 (fn. 43) Its tenure was then leasehold but in November 1866 the freehold was acquired from C. C. Ferard of Winkfield, Berkshire, esquire, at a cost of £1,600. The trustees at that date were Thomas Brush field, J.P., then living at No. 12 Fournier Street, R. C. Hanbury, M.P., of the brewery in Brick Lane, and the rector, John Patteson. (fn. 221)
In November 1809, after the move to Artillery Lane, two sermons were preached in Christ Church, Spitalfields, for the benefit of the dispensary; its patron was then the Duke of York and its president the Duke of Sussex. The announcement of the sermons recorded that since June 1777 nearly 99,000 patients had been admitted and that 253 were then under cure. By about 1835 the annual subscriptions totalled £316. (fn. 219) In February of that year the Old Artillery Ground trustees resolved that their overseers of the poor should become ’a subscriber’ on behalf and for the benefit of the poor of that liberty. (fn. 222) Access to the services of the dispensary was then, as with other charitable institutions, procured through recommendation by a governor. A framed order of the committee, dated March 1835, formerly hanging in the building at the back, required that ’all new letters of Recommendation must be taken to the Apothecary, before the patient can see the Physician or Surgeon’. A further regulation required that ’patients when cured must apply to the Apothecary for Letters of Thanks, which are the same day to be delivered to the Governors who recommended them. On neglect such Persons will not be admitted to any future benefit of the Charity’
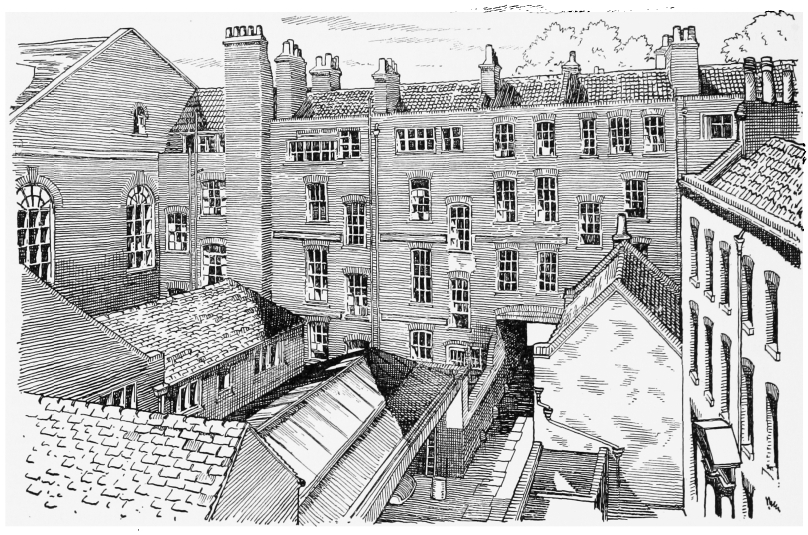
Fournier Street, backs of houses on north side, showing Samuel Worrall's dwelling-house on extreme right
By 1866–7 the annual subscriptions had fallen to £175. The number of patients admitted during 1866 was 2,025 and the number under treatment at the beginning of that year was 501. The dispensary then served the greater part of Spitalfields, Mile End New Town, Whitechapel, Shoreditch, Norton Folgate and Bethnal Green. (fn. 223)
The use of the building as the London Dispensary was discontinued in consequence of the National Health Act of 1946.
Until 1955 the building bore across its front a large stucco tablet with the legend ’London Dispensary’ in relief.
Nos. 29–37 (odd) Fournier Street
Formerly Nos. 20–16 (consec.) Church Street
These were all built under ninety-eight-year leases granted by Wood and Michell to Samuel Worrall on the same day as the lease of No. 27, 14 December 1725, the houses being then lately erected (Plate 69a). The lease of No. 31 was witnessed by Marmaduke Smith, carpenter, and William Taylor, carpenter. (fn. 224)
Between Nos. 33 and 35 is a passageway which formerly led to Worrall's yard and dwelling house (fn. 225) (fig. 58)
No. 29 was occupied from 1840 to 1857 by the Spitalfields Benevolent Society (fn. 171) which had been founded in 1811 by the congregation of Sir George Wheler's Chapel for the relief of the poor of Spitalfields. (fn. 226)
No. 33 was occupied in 1759 by the ’Rev. Mr. Covenant’ (fn. 43) probably the Paul Covenant who was a minister of the Threadneedle Street, and probably of the Fournier Street, French Church; and in 1766 by Gédćon Patron, another French minister (fn. 227) (see No. 1 Fournier Street).From about ] 879 into the present century, it was used as a hall in connnexion with Christ Church (fn. 228)
No. 37 was occupied in 1766 and 1783 by the ’Rev. Mr. Bourdillion’, (fn. 43) probably the Jacob Bourdillon who was minister of the French Churches of Petticoat Lane and the Artillery from 1731 to 1786. (fn. 229)
These five houses were built as a range, sharing a front originally uniform in style with that of No. 27. All are single-fronted houses, three windows wide, except No. 35 which has five windows in each upper storey, as the front rooms of No. 35 and the back rooms of No. 33 extend over the wide entry to the yard originally occupied by the Worralls. The front of No. 29 has been painted and the ground storey of No. 33 is faced with stucco up to the level of the first-floor window-sills. No. 37 has a refaced front of yellow stocks, omitting the triple keystones common to all the windows of the other houses. The windows of Nos. 31 and 35 alone retain the original exposed flush frames. Wooden doorcases of a standard design survive at Nos. 31, 33 and 35, the last two flanking the yard entry and having a linking entablature now concealed by a sign. The Doric pilasters have plain shafts, otherwise these doorcases are identical with those at Nos. 10 and 20 on the south side.
No. 39 Fournier Street; Spitalfields Great Synagogue, Fournier Street; the London Talmud Torah Classes for Jewish Children (No. 59 Brick Lane)
Formerly No. 15 Church Street; French Church, Mission Church and Methodist Chapel, Church Street; French School and Sunday School (No. 198a Brick Lane)
The site east of No. 37 was not developed by Wood and Michell. Before February 1714/15 they had sold it to Ann Fowle of Islington, widow. The plot had frontages of 115 feet abutting south on the tenter ground and 100 feet abutting east on Brick Lane. (fn. 7) In 1681–2 the site was not built on. In 1703 buildings are shown, some lying back from the tenter ground frontage. (fn. 230) In 1714/15 the site contained nine messuages or cottages, occupied by six weavers, a watchmaker, a clockmaker and a gardener. By 1739 the Church (Fournier) Street frontage consisted of four cottages standing back from the street behind ’garden ground’, an inhabited building on the street, and ’old stables’ on the corner of Brick Lane. In June of that year the site was sold by Ann Fowle's granddaughter and her husband for £900 to Timothy Colston, Henry Guynand, John Seal and James Rondeau, all described as merchants of London, and James Fruchard, merchant of Spitalfields. (fn. 7) The purchasers were presumably acting on behalf of the French Church in Threadneedle Street, whose ministers, elders and deacons petitioned the King in 1742 for licence to erect a church and school on the site. This was to take the place of the Church of l'Hôpital erected in 1687 on the southern corner of Grey Eagle and Black Eagle Streets, as a chapel of ease to the Threadneedle Street Church, and of the school established there in about 1718, for the education of children of members of the congregation. The lease of this site was said in 1742 to be about to expire and it was found difficult to renew it, perhaps because the landlord was contemplating the development of his property there (see page 113). The £900 purchase money for the new site was apparently provided by David and Claude Bosanquet, members of the Threadneedle Street congregation. In July 1742 letters patent were issued authorizing the erection of the new church and school on the Church Street and Brick Lane site. (fn. 231)
On 12 April 1743 articles of agreement were entered into by Charles Dunn of St. George's, Southwark, mason, Edward Cole, junior, of St. Martin's, London, bricklayer, and John Jull of St. Thomas's, Southwark, carpenter, on the one hand, and the Rev. Paul de la Douespe of Crispin Street, Spitalfields, minister of the French Church in Threadneedle Street, and the elders and deacons of that church, on the other hand. The agreement stated that the houses purchased by the Threadneedle Street Church had been demolished in order to build a church and school-house. The parties had already ’agreed for the building of the said church’, and now agreed for the building of a school-house, apparently consisting of two rooms for boys and girls, and a vestry-room, in accordance with the specification in two books signed by and exchanged between the parties on the day of the agreement. The building was to be of the best material, as approved by Thomas Stibbs, surveyor to the minister, elders and deacons of the Threadneedle Street Church. For this the builders were paid £590. (fn. 7) ’This building was erected on the northern part of the Brick Lane frontage, and is now the London Talmud Torah Classes for Jewish Children (No. 59 Brick Lane, Plate 46a).
Charles Dunn was perhaps related to the Southwark mason who built Christ Church, Spitalfields, and was doubtless the Charles Dunn who was one of the two craftsmen named, together with the architect, on the foundation stone of St. Leonard's, Shoreditch, built 1736–40 (fn. 232)
By 9 August the building of the church (Plates 40, 41, 98a) was well advanced. On that day, there being 'now occasion for erecting a pulpitt and altarpiece in the said Church and likewise for pewing and wainscotting thereof, an agreement was made between the minister, elders and deacons, and Thomas Ellis of St. Botolph Aid gate, joiner, for this work on the interior and galleries of the church to be executed.
Ellis at the same time agreed to build, before June 1744, on waste ground adjoining the church, a house, now No. 39 Fournier Street (Plates 69a, 80d), ’with a wine vault, coal cellar and scullery’. Although the house was evidently intended for the minister's residence, the building was to include a ’warehouse’. The same condi ditions were made respecting the specifications for building and supervision by the church's surveyor as in the agreement of April. For this work on church and house Ellis was paid £850. (fn. 7) He was described as of Brick Lane in 1748 when he rebuilt the house in Crispin Street formerly occupied by Mr. de la Douespe.
Both the church and school occur in the 1743 rate books, but the house does not yet appear. (fn. n2) It was occupied until at least 1773 by the Rev. Paul de la Douespe, the first minister, and by his widow. (fn. 43) In 1818, when the church was a ’Jews’ Chapel’, the house was again occupied by a minister of the Threadneedle Street Church, the Rev. L. A. Anspach (fn. 233) In 1828 and 1831 it was occupied by Butler Adams, a pattern-drawer, who had previously occupied No. 15 Wilkes Street, (fn. 234) and in the mid-nineteenth century was occupied by the Spitalfields Vestry Clerk. (fn. 43) The house was bought by the synagogue trustees in 1922 but disposed of by them in the following year. (fn. 235)
No. 39 Fournier Street shows, like Nos. 1 and 3, an increase in scale and simplicity compared with the earlier houses in the street. The front is of varied stocks with red brick segmental arches to the window openings, three to each upper storey, which have stone sills and plastered reveals. The fine doorcase (Plate 80d), centred below the right-hand windows, is of wood. The door, with six fielded panels, is recessed in an arch-headed opening, its face and reveals coursed with V-joints imitating masonry. There is an enriched moulded keyblock, and the moulded imposts continue as a transom below the radial fanlight of iron with lead enrichments. A straight-headed Classical architrave frames the opening and is flanked by narrow jambs with consoles that support a trian gular-pedimented entablature. The consoles are carved with scale ornament and acanthus leaves, and the pediment cornice is dentilled.
In January 1743/4 the church was still described as ’now building’ but was sufficiently advanced for the vaults under it to be leased to Benjamin Truman, the brewer: the ’double wine vault’ under No. 39 was then in the possession of John Campion, a vintner. The cellars continued to be occupied by brewers and wine merchants to the end of the nineteenth century: in 1786 the cellars under the house were held by a maker of raisin wine. (fn. 7)
During the eighteenth century the church was known as the New French Church or Neuve Eglise: its ministers were those of the Thread needle Street Church. In 1768 Fruchard and Rondeau, the survivors of the 1739 purchasers, conveyed the whole property to trustees for the Threadneedle Street Church, and in 1808 the survivor of the trustees conveyed it to the minister, elders and deacons of that church. (fn. 7)
The children attending the school were both taught and clothed. By 1773 the school was no longer limited to children of members of the congregation. The day-school was terminated in 1803. (fn. 236)
In 1809 the use of the property by the French congregation came to an end when the church and the house ’formerly used as a vestry room, but then used as a Sunday school’ (now No. 59 Brick Lane), were leased by the Threadneedle Street Church to trustees for the London Society for Promoting Christianity among the Jews. (fn. 7) In 1815 it was said that 'lectures and sermons adapted to this purpose are delivered by the Rev. J. C. Frey, a Jewish Convert, and other Ministers, to large congregations. The Society have a house attached to the chapel, in which a number of Jewish Children are boarded, clothed and educated in the principles of Christianity.’ (fn. 237) The Society's tenure of the building, then called ’the Jews' Chapel’, lasted until August 1819, when it assigned the lease of the church ’now called Spitalfields Chapel’ to the Rev. Charles Atmore of the City Road, on behalf of the congregation of Methodists then at the chapel in Black Eagle Street (fn. 7) (see page 113). In June 1820 Atmore made a declaration of trust for the Society of Methodists in respect of the building. (fn. 238)
The Methodists’ tenure of the chapel lasted until 1897. The appearance of the interior in 1869, after it had been ’restored to Beauty and Comfort at a Cost of £1,300’ to celebrate its jubilee as a Methodist chapel, is shown in Plate 40b. In 1873 it had sittings for 1,100 worshippers: No. 59 Brick Lane was then occupied as a Sunday-school. (fn. 168) In May 1897 the Methodists surrendered their lease to the trustees of the French Church. (fn. 7)
No. 59 Brick Lane had already been occupied since 1895 by the London Hebrew Talmud Torah Classes, which had been established mainly by members of the Machzike Hadath Society founded in 1891 to promote the stricter observance of religious orthodoxy. (fn. 239) By June 1895 ten teachers were giving instruction in Yiddish to nearly 500 children.
In 1896 the chapel was announced ’to be let for the worship of God’. In March 1897 the Executive Committee of the Talmud Torah Classes agreed with the trustees of the French Church to take a lease of the chapel, which they did in February 1898: the lessees were said to have put a new roof on it. (fn. 7) This was to provide twelve additional class-rooms above the synagogue, which was sub-leased by the Talmud Torah Classes to the Machzike Hadath Community. This community, consisting largely of immigrants from eastern Europe recently settled in east and north-east London, advocated what it considered to be a stricter standard of orthodox religious observance than that maintained in the older established Jewish community, and by this time ’had developed into an independent Kehilla in opposition to the official community’. The society taking possession of the Fournier Street Chapel included the ’Machzike Shomrei Shabbat’ Synagogue previously situated in Booth (now part of Princelet) Street. (fn. 240)
The reconstruction of the interior of the chapel for use as a synagogue was carried out at a cost of £4,500 by Messrs. Maple and Co., who had also reconstructed the school. The reconstructed building was consecrated as a synagogue on 11 September 1898. In 1910 the synagogue was redecorated and reconsecrated. (fn. 241)
In December 1922 the freehold of the synagogue and No. 59 Brick Lane, together with No. 39 Fournier Street, was purchased from the trustees of the French Church. (fn. 7) In March 1930 the synagogue was damaged by fire. (fn. 242) It was redecorated after the 1939–45 war and was reopened and reconsecrated in June 1951. (fn. 243)
The organ formerly in the church is said to have been presented to the French Church by George III. (fn. 241) When the church became a synagogue the organ was transferred to the Shore ditch Wesleyan Mission Church in Hackney Road, and in 1956 was installed in the parish church of St. Peter, St. Helier. (fn. 244)
The plan of the Neuve Eglise (Plates 40, 41, 98a, fig. 59) was that of a typical eighteenth century meeting-house, being a rectangle measuring inside eighty feet from east to west, and fifty-four feet from north to south, with a deep gallery on the south, east and west sides reached by open staircases inside the south-east and southwest angles. A reredos, placed centrally against the north wall, provided an imposing setting for the pulpit, raised above the communion table enclosure. To adapt the building for its present use, the middle section of the east-side gallery was removed to make way for the Torah shrine against the east wall, and the pews were regrouped round the centrally placed Bemah. Below the building is an extensive basement with tunnel-vaulted cellars, always intended for letting as storage space.
The exterior is bold in scale and quietly dignified in expression, the two fronts of different composition combining well by having some elements in common. The wide front to Fournier Street has a slightly projecting central feature, with two segmental-headed windows between two doorways in the ground storey, and four tall arch-headed windows evenly spaced in the upper storey, which is surmounted by a large triangular pediment with a sundial in its tympanum. Each narrow flanking face contains one window in each storey, matching those in the central feature. The Brick Lane front has four windows in the ground storey, the middle ones paired, whereas the upper storey has a stone-dressed Venetian window in the centre and an arch-headed window on each side. The gable-end of the roof here produces an even larger triangular pediment than that on the south front, with a circular window in its tympanum. Both fronts are faced with varied stocks of good quality, and stone is used for the dressings and ornamental features. These include the ground storey plinth, the bandcourse between the two storeys, and the crowning cornice; the sills on consoles and the plain keystones of the windows in both storeys; the two doorcases and the sundial on the Fournier Street front, and the Venetian window on the Brick Lane front. Each doorcase has an arch-headed opening, with plain imposts and keystone, flanked by Doric pilasters supporting an entablature, its cornice tying in with the plain bandcourse between the storeys. The Venetian window has a stone sill on consoles, lining with the others in the upper storey, and each side light is framed by Ionic plain-shafted pilasters and an entablature from which springs the moulded archivolt of the middle light. The sundial has a tall rectangular face, inscribed with Roman numerals and the words umbra sumus, and the small segmental pediment-head is dated 1743. The stucco tablet lettered spitalfields great synagogue, placed in the middle of the Fournier Street front, is of nineteenth-century character. The reconstructed roof, where dormers and a large skylight have been introduced to serve the class-rooms constructed in the roof space, is modern.
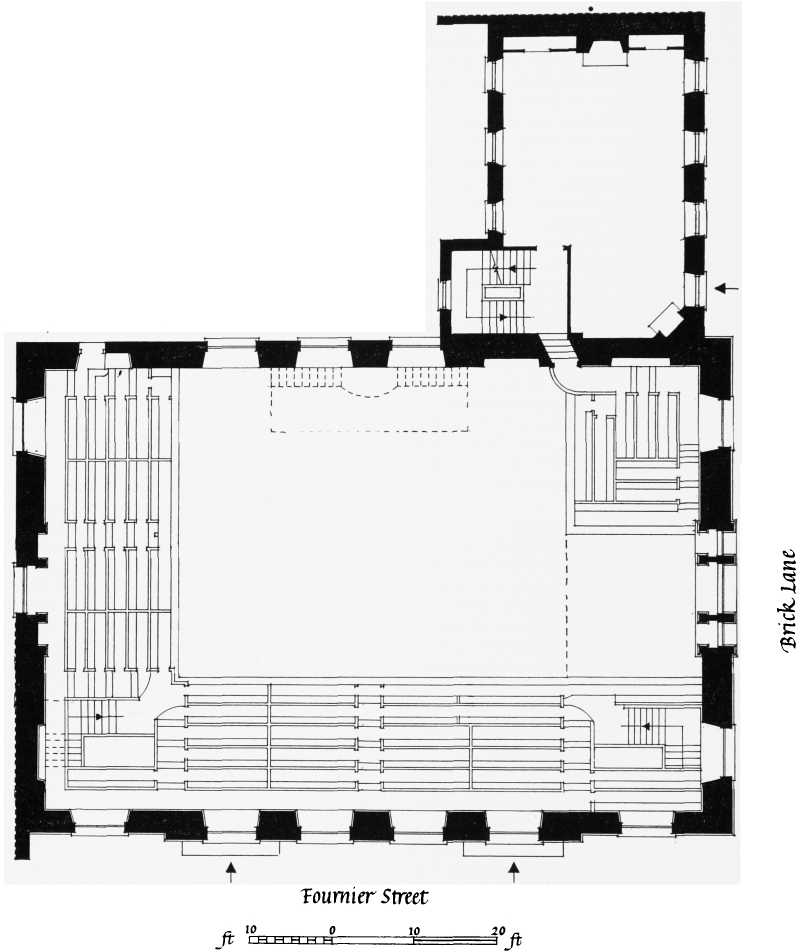
Spualfields Great Synagogue, Fourier Street, and No. 59 Brick Lane, 1743, plan at gallery and first-floor levels
The general austerity of the interior is tempered by the fine decorative woodwork of the gallery fronts, the doorcases, and the re-used portions of the original reredos. The plain plastered walls and ceiling were originally linked by a deep quadrant cove with groined intersections over the window arches. The cove has been removed but the simply moulded springing cornice remains. The oak gallery front has a pedestal-like face, the die being formed with long and short fielded panels. Below this is a triglyphed entablature supported by widely spaced Doric columns with plain shafts, now marbled. The north-east bay of the gallery has been isolated from the rest by the removal of the next bay, and a high balustrade has been added to the front generally. The oak doorcases are very handsome, with moulded architraves flanked by fluted Doric pilasters with enriched capitals, supporting a triglyphed entablature that has rosettes in the metopes. Each doorcase is surmounted by a triangular pediment with a carved and dentilled cornice. The present Torah shrine on the east wall incorporates two bays of the original reredos of carved oak. This was designed as a blind arcade of five bays ranged between fluted pilasters with Composite capitals, supporting an entablature having a pulvino frieze and a modillioned cornice. In front of the slightly projecting middle bay stood the pulpit, its bombè front introducing an agreeably Rococo note.
The front of No. 59 Brick Lane (now the Talmud Torah Classes) is a severely simple design of domestic character, built of varied stocks with a stone plinth and coping. There are four widely spaced windows in the second and third storeys, and a similar arrangement is followed in the ground storey with the doorway in the left-hand opening. All the windows have flat arches of gauged brickwork and stone sills; the frames, which are recessed within four-and-a-half-inch reveals, contain sashes with glazing bars of stout section. The door is recessed in a fine wooden doorcase, the reveals and soffit being panelled to match the door. The tall opening is framed by a straight-headed architrave, with plain narrow jambs and consoles supporting the shallow cornice hood. The stucco tablet, above the ground-floor window arches, is modern.
The only noteworthy feature inside is the staircase, strongly constructed of wood round a narrow oblong well, with moulded closed strings, turned balusters, and ramped moulded handrails housed into the newels, which have Doric column-shafts and ball finials.