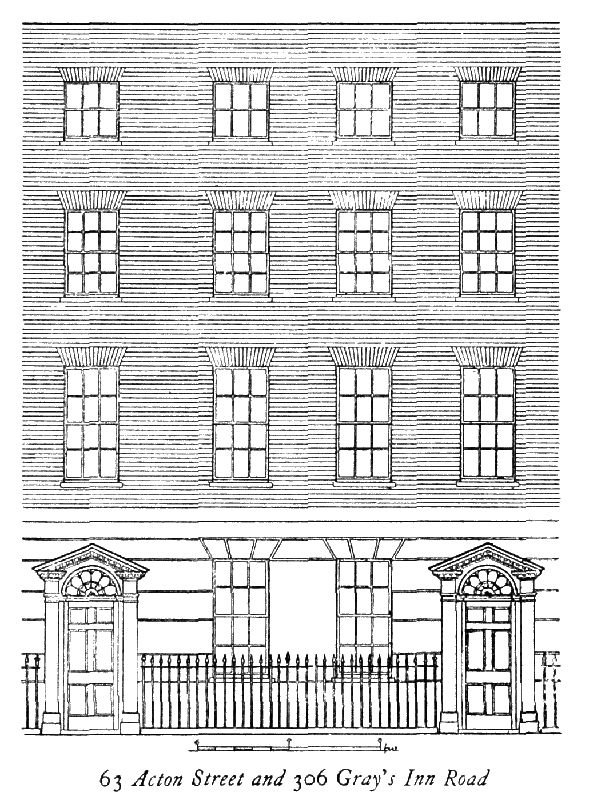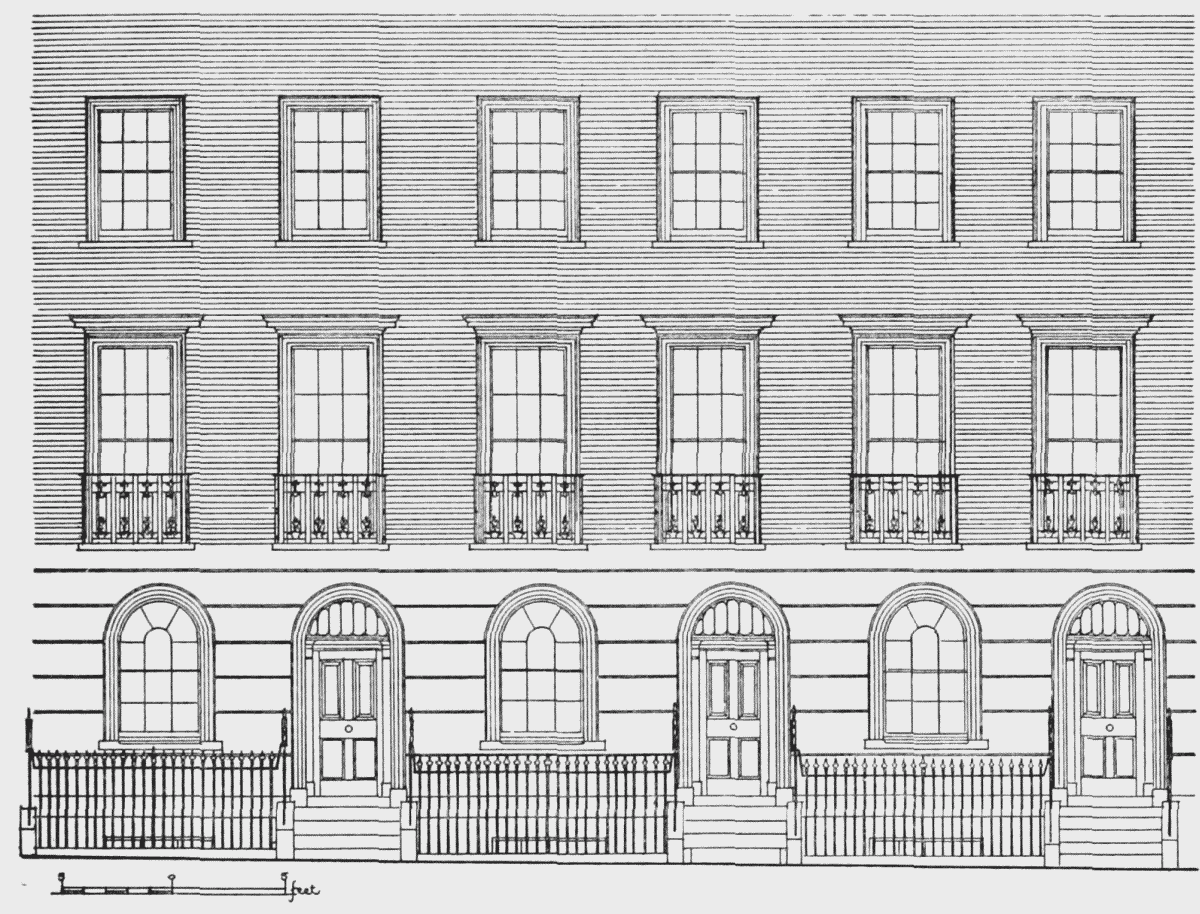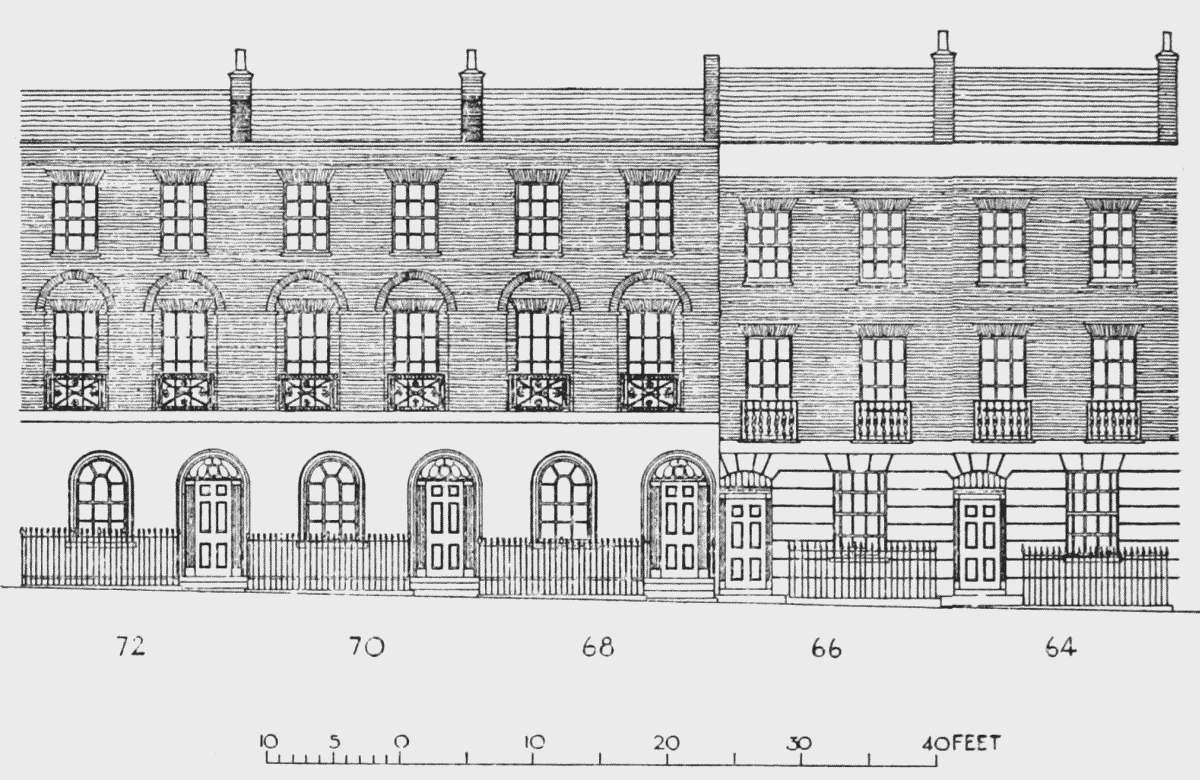Survey of London: Volume 24, the Parish of St Pancras Part 4: King's Cross Neighbourhood. Originally published by London County Council, London, 1952.
This free content was digitised by double rekeying. All rights reserved.
'The Swinton Estate', in Survey of London: Volume 24, the Parish of St Pancras Part 4: King's Cross Neighbourhood, ed. Walter H Godfrey, W McB. Marcham (London, 1952), British History Online https://prod.british-history.ac.uk/survey-london/vol24/pt4/pp96-101 [accessed 6 May 2025].
'The Swinton Estate', in Survey of London: Volume 24, the Parish of St Pancras Part 4: King's Cross Neighbourhood. Edited by Walter H Godfrey, W McB. Marcham (London, 1952), British History Online, accessed May 6, 2025, https://prod.british-history.ac.uk/survey-london/vol24/pt4/pp96-101.
"The Swinton Estate". Survey of London: Volume 24, the Parish of St Pancras Part 4: King's Cross Neighbourhood. Ed. Walter H Godfrey, W McB. Marcham (London, 1952), British History Online. Web. 6 May 2025. https://prod.british-history.ac.uk/survey-london/vol24/pt4/pp96-101.
In this section
CHAPTER 9: THE SWINTON ESTATE
The Swinton Estate lay to the east of Gray's Inn Road and extended as far as the Fleet, the area being south of lands owned by John Smart of Battle Bridge and north of the Gough or Calthorpe Estate. Its northern boundary was a common sewer, not marked on any map, but probably south of George Street, Battle Bridge; its southern side corresponded with the back of the houses on the northern side of Frederick Street. This land is shown on Tompson's map of c. 1803, where it is designated by its ancient name of "Acton Meadow." On this map are shown the beginnings of Swinton and Acton Streets.
From the building lease granted to John Seager in 1776 (fn. 84) it appears that the land belonged to two brothers, James Swinton, builder and surveyor of Gravesend, and Peter Swinton of Salisbury Court, Fleet Street, "Doctor in Physick." Dr. Swinton died between 1786 and 1789, when his only son, Anthony Daffy Swinton, succeeded to his property. His son also owned "a certain medicine called Daffy's Elixir" which he may have inherited from his father. (fn. 85)
John Seager, builder and carpenter, of Brooke Street, Holborn, built himself a house on the south side of Swinton Street which from its abutments would seem to be No. 69 (see drawing on p. 98). He shared it with his brother Thomas, who died in 1778. John Seager died in 1784. (fn. 86) Swinton Street is described on 7th September, 1778, as "a street now building." (fn. 87)
CXXV—Gray's Inn Road East Side (Nos. 296–320)
These houses, known as Constitution Row, (fn. n1) lie between Acton Street and Frederick Street. They are first referred to in May, 1777, when the land was taken for building by John Meggott, timber merchant, of St. Anne's, Limehouse, with William Smelt and Christopher Richardson as his copartners. (fn. 88) No. 306, at the south corner of Acton Street, is illustrated on p. 97.
CXXVI—Acton Street
Acton Street is on the east side of Gray's Inn Road, connecting it with King's Cross Road. The western end was first built as a short cul-de-sac. The earliest building leases which have come to light are those of 1778, (fn. 89) when the Swintons let building land for three houses here to William Todd, and refer to abutments on houses already built. These, including one erected by Mr. King, a painter, were probably built in 1776, since there is a reference to "a new street called Acton Street" in December, 1777. (fn. 90) In Horwood's map of 1799, and also in Britton's map of 1834, Acton Street is shown still unfinished, and its subsequent development was contemporary with that of Swinton Street, six houses being added in the late 1830's. The remainder of the street was completed by 1845. The earlier buildings of the 1776–1780 period are of simple Georgian type, with fine wooden door-cases. The eastern end, where the street was extended later, is similar to Swinton Street in its principal features and may be the work of the same builders.
The houses are numbered from east to west, odd numbers on the south side and even on the north. All, unless otherwise described, have stucco facing to the ground storeys, and areas with railings except where shop fronts have been put in.

63 Acton Street and 306 Gray's Inn Road
No. 1, next the corner shop to King's Cross Road, has an all-stuccoed front with a middle square-headed doorway between two windows, and an upper storey with a moulded cornice and with architraves and entablatures to the windows. West of this is the Metropolitan Railway cutting, the road forming a bridge. No. 5 next to it was built about 1900. Nos. 7 to 13 have upper storeys of plain brick. Nos. 15 and 17 have round-headed doorways and two upper storeys of brick with a plaster cornice, and balconies to the first floor. There are straight joints at each side of this pair and a slight set back. Nos. 19, 21 and 23 have segmental-headed doorways. No. 25 is similar but steps up with the street-gradient. Nos. 27 and 29 have square-headed doorways, Nos. 31-51 have segmental heads.
Nos. 53 and 55 break forward and have round-headed doorways. The houses next on the west including No. 63 have been destroyed.
On the north side Nos. 6 and 8 are stucco-fronted but the ground storey has channel-jointing. All the windows have architraves and those on the first floor also have heads supported by console brackets. Nos. 12 and 14 are mid-Victorian buildings next the railway cutting. Nos. 24 to 32 are like Nos. 19 to 23 opposite. Nos. 34 and 36, at the corner of Swinton Place, have side doorways. Nos. 38, 40 and 42 are like Nos. 19 to 23. No. 44 is a narrow house with only one window in each storey instead of the usual two; it is stucco fronted. No. 46 has a disused shop; the upper storeys are like Nos. 6 and 8. Nos. 48, 50 and 52 have two upper storeys of brick, and round-headed doorways. With No. 46 they have a moulded and dentilled stucco cornice.
Nos. 54 and 56 are stucco fronted. At the side is a wide gateway to a yard; it is flanked by a three-sided bay window and beyond this is a squareheaded doorway to No. 54.
Nos. 58 and 60 have round-headed windows and doorways. The upper storeys have been rebuilt in yellow brickwork. No. 62 has three upper storeys and 64 has two, both of plain brickwork. No. 66 is a later public house. No. 70 has a shop and three upper storeys of brick.
CXXVII—Swinton Street
Swinton Street was named after the two brothers Swinton (see p. 96) and is situated on the east side of Gray's Inn Road north of and parallel with Acton Street.

No. 69 Swinton Street
Swinton Street began as a short cul-de-sac in 1776, (fn. 91) ending in a fence, so that the first occupant enjoyed a view down the meadows to the Fleet Brook. Most of the original houses are still standing, with their characteristic 18th century wooden door cases. They represent a type of house which must have been abundant in the adjacent Battle Bridge village. Swinton Street is shown unchanged on Britton's map of 1834. It then had only fifteen houses. (fn. 92)
The extension eastwards began in the late 1830's, when a further four houses were added. In 1841 there were thirty-seven houses and by 1844 it was fully built.
The street as seen to-day is obviously of two periods; the western end being built in 1776, and the eastern end in the early years of Queen Victoria's reign. It is numbered from east to west, odd on the south side and even on the north. All, unless otherwise described, have stuccoed ground storeys and basements with areas.
Nos. 1 and 3 have two upper storeys with stucco heads and consoles to the windows. The range Nos. 5 to 15 have round-headed doorways and windows to the ground storeys, two upper storeys of plain brick with a moulded cornice. There are balconies to the first floor.
No. 17 is like Nos. 5 to 15. Nos. 19, 21, 23 and 25 have three upper storeys with embellishments to all windows. Nos. 19, 21 and 23 have a balustraded parapet which has gone from No. 25.
Next west is the railway cutting and a later works building. Nos. 29 and 31 and 37–49 have segmental-headed doorways, and two brick storeys with a moulded cornice and first floor balconies. No. 33, at the corner of Swinton Place, is similar but has its doorway at the side. No. 35, at the other corner, has a shop front, but is otherwise similar.

Nos. 4–8 Swinton Street
Nos. 51 and 53 have narrow doorways and wider windows to the ground storey, all with round arches. The three upper storeys of brick have embellishments to all windows.
The houses west of this were of greater importance. No. 55 is all brick and has a Georgian doorway with pilasters and entablature. It has three upper storeys and balconies to the first floor. No. 57 has a round-arched doorway to the stuccoed ground storey with pilasters and pediment and three upper storeys of brick. There are first floor balconies. No. 59, also with a stuccoed ground storey, has a segmental-headed doorway.
Nos. 65 (65A shop) and 67 are wider houses with square-headed doorways with architraves and an entablature to No. 65. No. 69 has a still wider frontage with three ground floor windows as well as the round-headed doorway which has pilasters and an open pediment (see drawing on p. 98). No. 71 has two ground floor windows and a doorway with architraves and entablature.
On the north side No. 2 is the small back part of the corner building of King's Cross Road. The range Nos. 4 to 22 has round-arched ground floor windows and doorways with architraves, and two brick storeys above with architraves to the windows (see drawing, p. 99). Nos. 24 to 32 have segmentalheaded doorways and two upper storeys of plain brickwork.

Nos. 72–64 Swinton Street
Nos. 38 and 40 have square-headed doorways and two upper storeys of stock brick with red brick flat arches to the first floor windows, which have low iron railings. No. 42, opposite Swinton Place, has a round-arched ground floor window and doorway with archivolts. The two upper storeys are of brick and have a moulded cornice. The first floor windows are squareheaded, set in round-arched shallow recesses and have balconies.
The next range, with Nos. 44 to 62, breaks back about 2 feet. The houses have segmental-headed doorways and the two upper storeys are of plain brickwork, with first floor balconies. Nos. 64 and 66 are similar but the face breaks forward again 2 feet. Nos. 68, 70 and 72 are similar to No. 42, and are illustrated (with 64 and 66) above. A large 20th century building occupies the rest of this frontage as far as Gray's Inn Road.
CXXVIII—King's Cross Road West Side, (Nos. 107–127)
The early Victorian houses have survived here. No. 107 has a shop with two brick-faced storeys over and with stucco dressings to the upper windows. Nos. 109 to 113 also have shops and two storeys faced with stock brick above with flat red brick arches to the windows. No. 111 has been refronted. Nos. 115 to 125 are of similar character with shops and stuccowork round the windows.