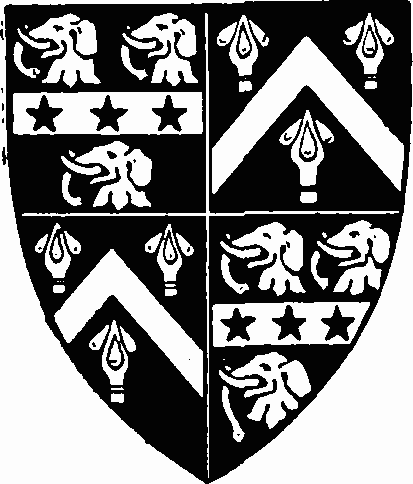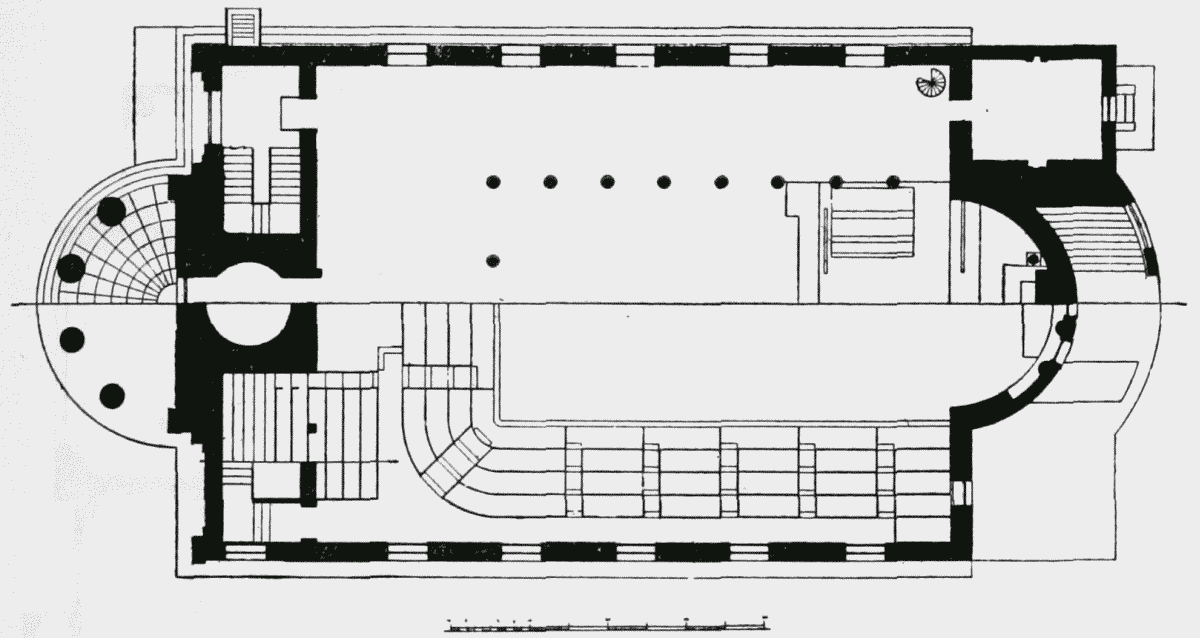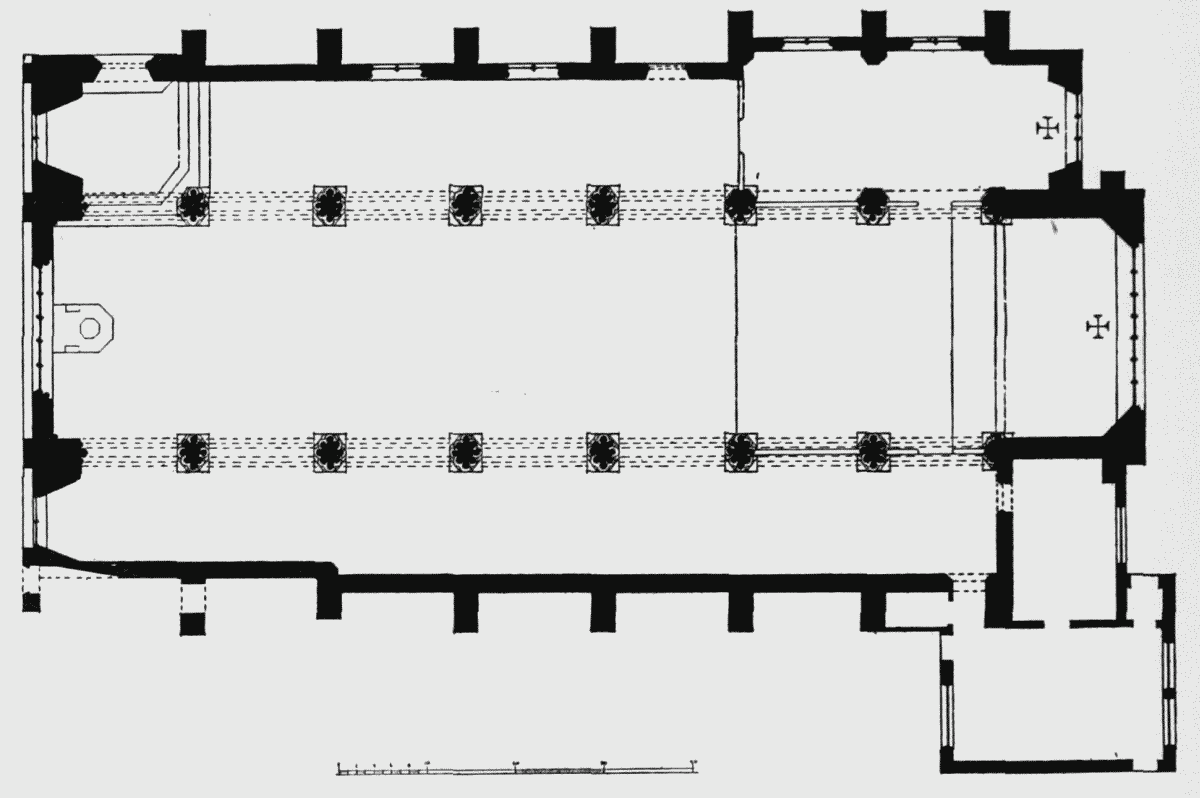Survey of London: Volume 24, the Parish of St Pancras Part 4: King's Cross Neighbourhood. Originally published by London County Council, London, 1952.
This free content was digitised by double rekeying. All rights reserved.
'Camden Town', in Survey of London: Volume 24, the Parish of St Pancras Part 4: King's Cross Neighbourhood, ed. Walter H Godfrey, W McB. Marcham (London, 1952), British History Online https://prod.british-history.ac.uk/survey-london/vol24/pt4/pp134-139 [accessed 6 May 2025].
'Camden Town', in Survey of London: Volume 24, the Parish of St Pancras Part 4: King's Cross Neighbourhood. Edited by Walter H Godfrey, W McB. Marcham (London, 1952), British History Online, accessed May 6, 2025, https://prod.british-history.ac.uk/survey-london/vol24/pt4/pp134-139.
"Camden Town". Survey of London: Volume 24, the Parish of St Pancras Part 4: King's Cross Neighbourhood. Ed. Walter H Godfrey, W McB. Marcham (London, 1952), British History Online. Web. 6 May 2025. https://prod.british-history.ac.uk/survey-london/vol24/pt4/pp134-139.
In this section
CHAPTER 16: CAMDEN TOWN
Camden Town occupies the southern portion of the prebendal manor of Cantlowes or Kentish Town, shown on the plan opposite p. 1 of Survey of London, Vol. XIX. On p. 28 of the same volume will be found an account of how the estate came into the hands of Charles Pratt (created Earl Camden in 1786) through his marriage with Elizabeth, daughter of Nicholas Jeffreys. He died in 1794, having already granted several leases of the southern part of the property, thus commencing the development that continued during the life of his son, John Jeffreys Pratt, who became Marquess Camden in 1812 and died in 1840.

Pratt, Marquess Camden
The process of the development can be followed in the maps of the period. Tompson's map shows the commencement of building on the north side of what is now Crowndale Road (formerly Fig Lane), to which the name of Gloucester Place was then given. On the east side of the highway (now Camden High Street), which was the western boundary of the estate, building was practically continuous up to Halfway House (Mother Red Cap) where Kentish Town Road bears to the right and where now Camden Road makes a fresh junction. From east to west, Pratt Street and King (later Plender) Street were already projected and the southern commencement of Bayham Street, Camden Street and Royal College Street, running from south to north from Crowndale Road, is shown. East of Royal College Street is the Veterinary College and west of it the four-acre paddock belonging to the college. The cemetery acquired in 1803 for St. Martinin-the-Fields, is not shown as it was not opened until two years later (see below).
In Britton's map of 1834 the general lay-out is more complete, although buildings are as yet sparse. Camden Town Chapel (now All Saints' Church, see below) had been built in 1824. The new road (Camden Road) had been made and the land south of it beyond the Regent's Canal was already partly built upon. After 1834 development was more rapid. The Church of St. Paul, Camden Square, was built in 1847–49, and St. Michael, north of Camden Road, in 1880–81 (see below).
In the winter of 1822–23 Charles Dickens' father took one of the small houses in Bayham Street, then, according to Forster, "about the poorest part of the London suburbs." Francis Engleheart (1775–1849), the engraver, lived in Bayham Street; other residents were William Holl, the elder (1771–1838), engraver, whose son Francis Holl (1815–84) was born here, Charles Rolls and Henry Selous, artists, and Angeloe Selous, dramatist. Mr. Holl's house was used for private theatricals in which the members of these families used to take part. (fn. 127)
For the most part the streets of Camden Town retain their original houses, but they are not distinguished by sufficient architectural character to merit description. Much of the property is dilapidated, but there are some exceptions, principally in Pratt Street and Plender Street, where the modest houses are in good repair. The north side of Crowndale Road possessed houses of greater distinction and Nos. 18 to 24 (known as Cantlowes House), which have stucco fronts and coupled pilasters to the end blocks, are illustrated on Plate 93b.
At the southern end of Camden High Street, where it widens on its junction with Hampstead Road stands a marble statue of Richard Cobden, which was placed here by public subscription in 1868. (fn. 104) The sculptors were W. and T. Wills of 12 Euston Road. The site was formerly occupied by a turnpike gate removed in 1866.
CLXII—St. Martin's Gardens
St. Martin's Gardens, formerly known as Camden Town Cemetery, lie north of Pratt Street, between Bayham and Camden Streets. The ground, 3¾ acres, was acquired in 1803 by Trustees, under an Act of Parliament, (fn. 128) to provide an additional burial ground for the parishioners of St. Martin-inthe-Fields. It was consecrated by the Bishop of London on 12th September, 1805. (fn. 39) The Act provided that the burial ground should become a detached portion of St. Martin's parish, but it was reunited to St. Pancras after the Local Government Act of 1899. The St. Martin's Almshouses were built in 1817 and there was also a chapel within the ground. In 1854 the trustees obtained parliamentary powers to build on the south-east portion of the ground which had not so far been used, (fn. 39) and St. Martin's Close and the adjoining houses in Pratt and Camden Streets were erected there.
Between 1855 and 1860 strong local feeling was aroused by an attempt by the trustees to build on part of the ground which contained graves. This was eventually prevented, and in 1887 the parish of St. Pancras was enabled to take over the cemetery and lay it out as a garden, although the freehold remained vested in St. Martin's. (fn. 39) It was opened by the Countess of Rosebery on 24th July, 1889, when a memorial cross was unveiled, raised by public subscription to the memory of Charles Dibdin. The entrance from Camden Street has a pair of wrought-iron gates, with an elaborate overthrow, having the words "St. Martins" in cursive capitals as part of the design; that to Pratt Street had a pair of cast-iron gates hung on posts surmounted by urns but one gate is now missing.
The interments include—
Sir John Barrow, Bt. (1764–1848). Secretary to the Admiralty, after whom are named Point Barrow, Cape Barrow and Barrow Straits. He was virtually founder of the Royal Geographical Society. An obelisk marks his grave and that of his son, Lieut-Colonel John Barrow (d. 1848), who commanded the Grenadier Guards at Waterloo.
Sir Richard Birnie (1760 ?–1832), police magistrate. As churchwarden of St. Martin-in-the-Fields, he took a prominent part in securing this burial ground and also in the foundation of St. Martin's Almshouses. He enrolled in the Royal Westminster Volunteers and, being placed in the Commission of the Peace, eventually became police magistrate at Bow Street. He distinguished himself in the apprehension of the Cato Street conspirators and also at the funeral of Queen Caroline when, on the refusal of the chief magistrate to read the Riot Act he took the responsibility on himself.
George Dawson (1821–1876), the distinguished lecturer and minister of Mount Zion Chapel, Birmingham. According to the Dictionary of National Biography he was buried at Birmingham, but his birth in St. Pancras probably accounts for his memorial here.
Charles Dibdin (1745–1814), dramatist and song-writer, and Ann, his wife (d. 1835). A stanza from his song "Tom Bowling" is carved on his table tomb.
George Stephens (1800–1851), dramatist, author of Martinuzzi.
George Swiney (1786 ?–1844), doctor of medicine and founder of the Swiney prize for an essay on jurisprudence (given every five years by the Society of Arts) and the Swiney lectureship in geology (endowed by a bequest to the British Museum). His funeral here was attended by a great crowd of sightseers.
CLXIII—St. Martin's Almshouses
St. Martin's Almshouses were erected in 1817 on the western side of the burial ground facing Bayham Street. They were designed for the poor of the parish of St. Martin-in-the-Fields. They consist of a row of twostoried houses, with a pediment over the central house, No. 5, to which a chapel, infirmary, and additional rooms were added in 1879. They house forty-two women and a resident nurse and superintendent. There is an oval panel in the tympanum of the pediment, and an inscription tablet below with the date of foundation and the name of the vicar, the Rev. Joseph Holden Pott.
CLXIV—All Saints', Camden Street, Camden Town
Erected at a cost to the parishioners of nearly £ 20,000, the church of All Saints was originally consecrated as Camden Town Chapel, on 15th July, 1824. It was later known, without authority as St. Stephen's (the dedication to All Saints was made in 1920). It became a district chapelry in 1863 and a vicarage under the St. Pancras Ecclesiastical Regulation Act of 1868. The first minister, the Rev. Alexander d'Arblay, was a son of Fanny Burney. The church appears to have been at the zenith of its prosperity and influence about the middle of the 19th century. (fn. 129)
The church was designed by William Inwood and his son, Henry William, and is one of the four churches erected in the parish by these architects. It consists of a large rectangular auditory with galleries, a shallow chancel with semi-circular apse and a tower and portico at the west end, the main external features being in Portland stone. The east end is of an unusually elaborate design for a church of this type and includes two small wings containing flights of stairs leading to the vaults. The detail throughout is Greek in character and owes much to the personal researches of H. W. Inwood (1794–1843). The west end, with its semi-circular Ionic portico surmounted by a circular tower is a specially interesting feature. (Plates 90 and 91.)

All Saints', Camden Town
Incumbents:
| 1824 | Alexander Charles Louis d'Arblay |
| 1836 | Edward Pett Hannam |
| 1857 | John FitzGerald |
| 1896 | John Adam Fyfe |
| 1908 | Edward Bullock |
| 1916 | Charles Reginald Dalton |
| 1929 | Arthur William Webb-Bowen |
In 1948 the church was leased to the Greek Orthodox Church authorities and is chiefly used by Cypriots living in the area. The Priest-in-charge is the Rev. Parthenios Kirmitsis.
CLXV—St. Michael's, Camden Road
St. Michael's Church, Camden Road, was built in 1880–81, the foundation stone being laid by Marquess Camden, and the nave consecreated on 29th September, 1881. (fn. 4) The chancel was added in 1893–94. The cost of the nave was about £10,000, towards which £6,000 was contributed by the sale of St. Michael's Queenhithe, demolished in 1877. The architect was Thomas Garner, of Bodley & Garner. Externally it is of brick and stone, in a single aisled compartment, with flying buttresses over the aisles. Internally it is of stone, with well-proportioned aisle arcades and clerestory windows. The principals of the roof are formed of stone arches (Plate 92). A tower at the north-west angle was designed but not built. (fn. 130)
Incumbents:
| 1876 | Edward Bainbridge Penfold |
| 1903 | Francis Wilfrid Osborn |
| 1927 | Edmund Douglas Merritt |
| 1935 | Vacant |
| 1936 | Norman de Langdale |

St. Michael's, Camden Town
CLXVI—St. Paul's, Camden Square
St. Paul's Church, Camden Square, was built in 1847–49 on ground given by Marquess Camden. The cost was defrayed from funds collected locally and gifts from the Queen Dowager, Lord Camden, the Incorporated Church Building Society, and the St. Pancras Church Building Fund. (fn. 129) The architects were F. W. Ordish and J. Johnson. It was a large aisled church in stone, with transepts and a tall western tower and spire all in the decorated style. Owing to damage sustained (1939–45) it was demolished in 1949, with the exception of the tower, spire and parish hall. A temporary church on the south side of the churchyard is now in use.
The chancel was enlarged in 1900 by Sir Arthur Blomfield, (fn. 131) who also designed the parish hall.
Vicars:
CLXVIII—The Royal Veterinary College
The College stands on the east side of Royal College Street. As early as 1785 projects for the encouragement of the study of scientific farriery were under consideration, but it was not until the arrival in England, in 1790, of Charles Vial St. Bel that a definite scheme was launched. (fn. 7) St. Bel had been professor of veterinary medicine at the Royal School at Lyons, where the first veterinary college in the world was opened on 1st January, 1762.

Royal Veterinary College
In 1791 a meeting was convened at the Blenheim Coffee House, New Broad Street, and those present resolved "to erect themselves" into "the Veterinary College, London," and St. Bel was appointed its professor. (fn. 17) Among the subscribers to the scheme was Hugh, second Duke of Northumberland, who made a donation of fifty guineas. The first constitution of the college was adopted on 8th April of the same year, officers were elected and the Duke of Northumberland became the first president. (fn. 17) On 16th September the president was informed that the committee had resolved to purchase from Earl Camden's lessees, Messrs. Kirkhams and Handy, about four acres of ground situated near St. Pancras Old Church. (fn. 132) The earl approved the transaction and agreed to become one of the trustees, and in 1792 a general fund was established and the college came into being. The buildings were of brick, with a series of blind arches externally (Plate 93a).
In 1793 Professor St. Bel died and Professor Coleman succeeded him. At this time the college numbered among its active supporters, Sir Joseph Banks, Sir George Baker and John Hunter, the surgeon and anatomist, who died in that year. The curriculum covered a three years' course in anatomy, farriery, shoeing, botany, pathology, medicine and surgery. In 1830 King William IV became a patron of the college and in 1844 the college received its charter of incorporation under the title of the Royal College of Veterinary Surgeons.
The college in Camden Town was rebuilt to the designs of Major H. P. G. Maule, F.R.I.B.A., and the new buildings were opened by King George VI in 1937. It is now called the Royal Veterinary College and Hospital, incorporating the Beaumont Animals' Hospital which treats the animals of people unable to afford the usual veterinary fees. The present principal and dean of the college is Professor James Basil Buxton.