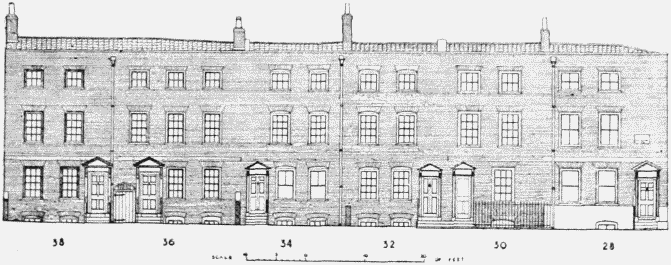Survey of London: Volume 23, Lambeth: South Bank and Vauxhall. Originally published by London County Council, London, 1951.
This free content was digitised by double rekeying. All rights reserved.
'Vauxhall Walk', in Survey of London: Volume 23, Lambeth: South Bank and Vauxhall, ed. Howard Roberts, Walter H Godfrey (London, 1951), British History Online https://prod.british-history.ac.uk/survey-london/vol23/p145 [accessed 26 April 2025].
'Vauxhall Walk', in Survey of London: Volume 23, Lambeth: South Bank and Vauxhall. Edited by Howard Roberts, Walter H Godfrey (London, 1951), British History Online, accessed April 26, 2025, https://prod.british-history.ac.uk/survey-london/vol23/p145.
"Vauxhall Walk". Survey of London: Volume 23, Lambeth: South Bank and Vauxhall. Ed. Howard Roberts, Walter H Godfrey (London, 1951), British History Online. Web. 26 April 2025. https://prod.british-history.ac.uk/survey-london/vol23/p145.
In this section
CHAPTER 32 - VAUXHALL WALK
On the 1745 edition of Rocque's map Vauxhall Walk (or Lowner's Lane) is shown as a lane with hedges and fields on either side leading from Lambeth Butts (Black Prince Road) to Vauxhall Gardens. In 1768 the Duchy of Cornwall granted a building lease of ground on the west side of the road to William Pace and 28 houses were erected there; (fn. 1) of these only 8 survive.
Architectural Description
Nos. 28–42 (Plate 120b) form a group of terrace houses built in
stock brick with red brick arches above the flush-framed windows. Some of
the houses have a brick band at first floor level and the fronts (excepting No.
42 which has eaves) are parapeted with plain copings. Over the entrance to
No. 28 is a stone tablet incised—
“Vauxhall Walk”
1769
The doorcases of Nos. 28–34 have narrow panelled wood surrounds and consoles supporting poorly detailed pediments. Nos. 36 and 38 have doorways with wood architrave surrounds, and shaped consoles carrying the pediments; the consoles have flat clockface pendants. The doorway to No. 40 has wing lights surmounted by a pediment; it is masked by a wood trellis porch.
Wesleyan Chapel and Schools
The Chapel, which stands back from the road, is built in yellow stock brick in Gothic style with lancet windows. The approach is flanked by the Boys' and Girls' Schools of ragstone. Tablets in the gables state that the Chapel and Boys' and Girls' Schools were built respectively in 1841, 1849 and 1852.

Nos. 38–28 Vauxhall Walk, 1950. Measured drawing by A. R. Hansen