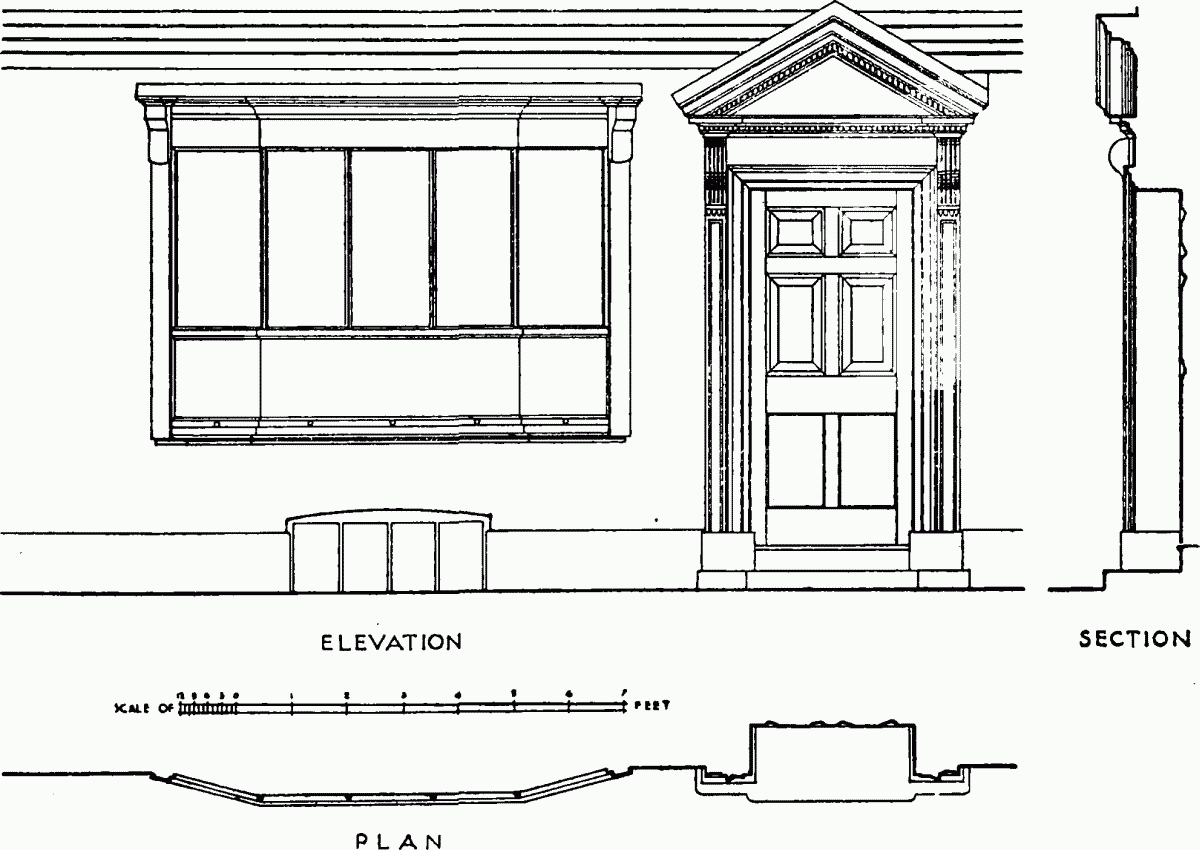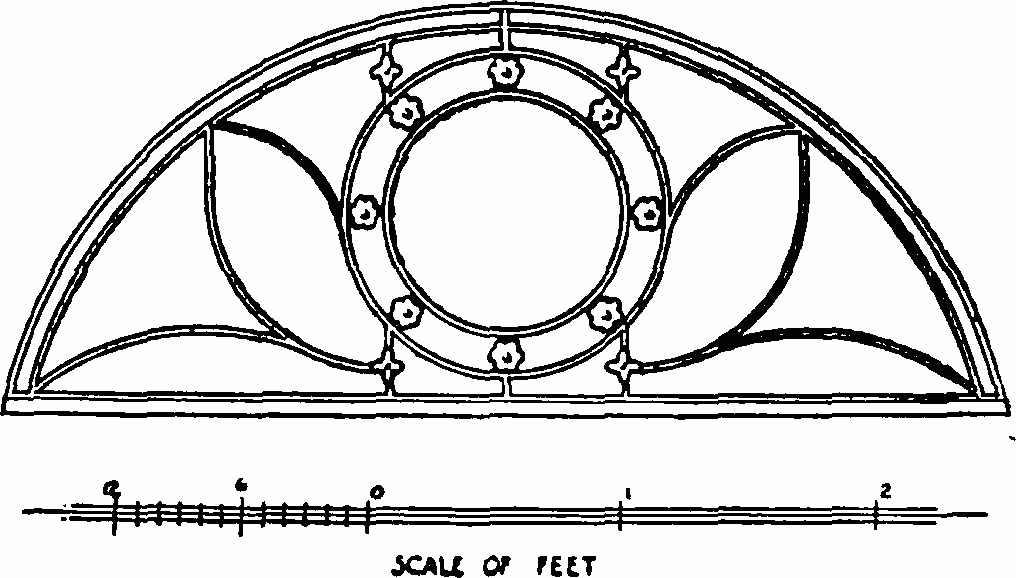Survey of London: Volume 22, Bankside (The Parishes of St. Saviour and Christchurch Southwark). Originally published by London County Council, London, 1950.
This free content was digitised by double rekeying. All rights reserved.
'Dolben Street', in Survey of London: Volume 22, Bankside (The Parishes of St. Saviour and Christchurch Southwark), ed. Howard Roberts, Walter H Godfrey (London, 1950), British History Online https://prod.british-history.ac.uk/survey-london/vol22/pp127-128 [accessed 26 April 2025].
'Dolben Street', in Survey of London: Volume 22, Bankside (The Parishes of St. Saviour and Christchurch Southwark). Edited by Howard Roberts, Walter H Godfrey (London, 1950), British History Online, accessed April 26, 2025, https://prod.british-history.ac.uk/survey-london/vol22/pp127-128.
"Dolben Street". Survey of London: Volume 22, Bankside (The Parishes of St. Saviour and Christchurch Southwark). Ed. Howard Roberts, Walter H Godfrey (London, 1950), British History Online. Web. 26 April 2025. https://prod.british-history.ac.uk/survey-london/vol22/pp127-128.
In this section
CHAPTER 25: DOLBEN STREET (FORMERLY GEORGE STREET)
George Street was formed circa 1776 and the houses on either side were completed and tenanted by 1780 when the street name first occurs in the sewer rate books. (fn. 257) It was built across the open fields shown as "tenter grounds" on Rocque's maps, on part of what became known as Brown's Estate.
The formation of George Street was part of the rapid development of the area which followed the erection of Blackfriars Bridge. The street was renamed Dolben Street in 1911 in honour of John Dolben (1625–86), Archbishop of York, who in 1671, when Bishop of Rochester, officiated at the consecration of Christ Church. Throughout the period that these houses are shown in the rate books and directories they have been occupied by small tradesmen, chandlers, bakers, etc., and by artisans.
Architectural Description
Nos. 2 to 15 (consec.), on the south side of Dolben Street, form a late 18th-century terrace of three storeys in plum-coloured brickwork but they have undergone some alterations and rebuilding at later periods. They abut directly on to the street with basement windows partly above ground level. Several of the doorcases retain their simple architectural surrounds.

No. 5 Dolben Street
No. 2 has a projecting shop front with splayed sides supported on two shaped brackets, and with an overhanging fascia, comprising a frieze and cornice with modillions on three simple console brackets, extending over the shop and entrance.
No. 5 has a projecting window with splayed sides and a doorcase with moulded architrave and brackets supporting a moulded pediment.
No. 14 has a slightly bowed shop front with glazing bars and small panes to the windows. The design appears to have been altered by the introduction of a shop door placed slightly out of centre. The original entrance remains at the side.
Nos. 41 to 57 on the north side are, with the exception of No. 45, the original houses dating from the latter part of the 18th century. All are three storeys high in yellowish brick. The houses have flush panelled doors and plain fanlights and several have remains of small early 19th century shop fronts, now disused, and narrow hallways with simple panelled partitions and plain staircases.
No. 43, the office of Brown's Estate, has an added stucco cornice and blocking course and stucco architraves to the windows.
Nos. 46 to 50 have a projecting band across at the second floor window heads, and the ground storey openings are set in moulded round arch recesses linked at the springing by a stone band.
Nos. 51 to 56 have their ground storeys rendered in cement.
Nos. 55 and 56 retain their hood boards and shaped brackets to the entrances.
No. 57 differs from the others. It has four windows on each of the upper floors and a slated mansard roof with dormers behind a parapet. The entrance is recessed with a modern brick porch addition and it has a semicircular arched head and panelled wood sides and soffit. There are four stone steps projecting over the pavement with wrought-iron curved railings of plain pattern on each side. On the west side of the entrance is a later arched opening with double doors.

No. 20 Nelson Square