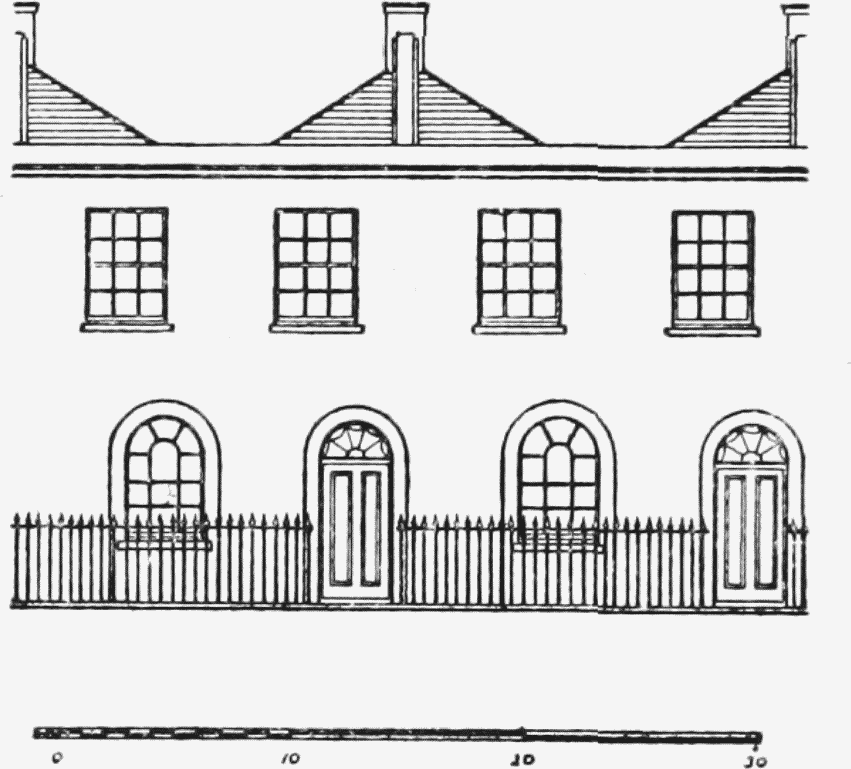Survey of London: Volume 21, the Parish of St Pancras Part 3: Tottenham Court Road and Neighbourhood. Originally published by London County Council, London, 1949.
This free content was digitised by double rekeying. All rights reserved.
'Augustus Street', in Survey of London: Volume 21, the Parish of St Pancras Part 3: Tottenham Court Road and Neighbourhood, ed. J R Howard Roberts, Walter H Godfrey (London, 1949), British History Online https://prod.british-history.ac.uk/survey-london/vol21/pt3/p144 [accessed 15 April 2025].
'Augustus Street', in Survey of London: Volume 21, the Parish of St Pancras Part 3: Tottenham Court Road and Neighbourhood. Edited by J R Howard Roberts, Walter H Godfrey (London, 1949), British History Online, accessed April 15, 2025, https://prod.british-history.ac.uk/survey-london/vol21/pt3/p144.
"Augustus Street". Survey of London: Volume 21, the Parish of St Pancras Part 3: Tottenham Court Road and Neighbourhood. Ed. J R Howard Roberts, Walter H Godfrey (London, 1949), British History Online. Web. 15 April 2025. https://prod.british-history.ac.uk/survey-london/vol21/pt3/p144.
LXXXVI—AUGUSTUS STREET
This street of workmen's cottages, built 1819–26, leads from Cumberland Market to Park Village East and continued Nash's plan for providing for every class of resident in developing the Regent's Park Estate. The cottages are built in a continuous row and are faced with stucco. The scheme is of the simplest character; the buildings are of two storeys only and each cottage has two broad sash windows above and a door and window below. These latter are round-headed with ample stucco frames, the door of two long panels beneath a cobweb fanlight. Monotony is skilfully avoided by arranging the upper windows so that they do not align with those below. A neat iron railing gives a finish to the whole. It is curious that not only is the front wall carried up as a parapet with a moulded cornice to give it elegance, but each cottage is roofed separately, thus entailing the maximum of lead guttering.

Augustus Street, elevation