Survey of London: Volume 20, St Martin-in-The-Fields, Pt III: Trafalgar Square and Neighbourhood. Originally published by London County Council, London, 1940.
This free content was digitised by double rekeying. All rights reserved.
'Suffolk Street and Suffolk Place', in Survey of London: Volume 20, St Martin-in-The-Fields, Pt III: Trafalgar Square and Neighbourhood, ed. G H Gater, F R Hiorns (London, 1940), British History Online https://prod.british-history.ac.uk/survey-london/vol20/pt3/pp89-94 [accessed 15 April 2025].
'Suffolk Street and Suffolk Place', in Survey of London: Volume 20, St Martin-in-The-Fields, Pt III: Trafalgar Square and Neighbourhood. Edited by G H Gater, F R Hiorns (London, 1940), British History Online, accessed April 15, 2025, https://prod.british-history.ac.uk/survey-london/vol20/pt3/pp89-94.
"Suffolk Street and Suffolk Place". Survey of London: Volume 20, St Martin-in-The-Fields, Pt III: Trafalgar Square and Neighbourhood. Ed. G H Gater, F R Hiorns (London, 1940), British History Online. Web. 15 April 2025. https://prod.british-history.ac.uk/survey-london/vol20/pt3/pp89-94.
In this section
CHAPTER 11: SUFFOLK STREET AND SUFFOLK PLACE
History of the Site.
Suffolk Street and Suffolk Place are built upon the close of land, shown on the plan of 1585 (see p. 2) as in the tenure of Widow Golightly, and now roughly represented by the ground bounded by the Haymarket, Cockspur Street, Whitcomb Street and Orange Street. (fn. n1) Unlike most of the land in the district this piece of ground can be traced as a separate entity at least from the time of Henry VIII. It can almost certainly be identified with the "crofte … lyinge in the parisshe of Sainte Margaret in the lane next the King's Muse" which John Norris, "yeoman," in 1513 left (fn. 134) to his wife Christian for the term of her life and with the close of 3 acres of pasture which was soon afterwards purchased (fn. 135) by Henry VIII of John Norres, grandson of the above John. (fn. n2)
A list of "the Kynges new purchest landes" refers to this close as in the tenure of William Depon. In 1568 a 21 years' lease of it was granted to Christian Golightly and in 1575 a reversionary lease for 31 years was granted to Nicholas Golightly. It is referred to as "Deppons Close in the tenure of Widdow golightelye" in a survey of the commons of St. Martin's parish made in 1575. (fn. 35) Nicholas and his brother John Golightly both died without issue and the lease passed into the possession of a nephew, Thomas Garland. In 1610 a 60 years' lease of the ground (fn. n3) was included in one of the composite grants of property made by James I to John Eldred, William Whitmore and others who in the same year sold it, via a certain William Angell, to Henry Howard, Earl of Northampton. (fn. 137) The latter built stables and coachhouses on the ground, it being conveniently placed opposite Northampton House which had no adequate stabling accommodation. In 1614 Thomas Howard, Earl of Suffolk, became possessed of both Northampton House and its stables and in consequence they underwent a change of name. (fn. 54) The Suffolk Stables were surveyed by Parliament in 1650 and were then stated to be surrounded by a brick wall, to be 2 acres, 3 roods, 14 poles in extent and to be worth £23 17s. 10d. a year though leased for 20s. a year. (fn. 137) The ground was made part of the so-called Bailiwick or Mannor of St. James which in 1662 was granted to the Earl of St. Albans and others in trust for Queen Henrietta Maria for life, and from them the Earl of Suffolk obtained in 1662–3 a renewal of his lease with liberty to build. (fn. 138) Suffolk Street (sometimes called Great Suffolk Street) first appears in the rate books in 1664 and reference to Morden and Lea's map of 1682 (Plate 1) shows that it was approximately on the site of the present Suffolk Street. Little Suffolk Street, which was first rated in 1672, was further north than the present Suffolk Place and extended on the east side of Suffolk Street to Whitcomb Street (then Hedge Lane). Strype, in his 1720 edition of Stow, tells us that Suffolk Street "is a very good Street, with handsome Houses, well inhabited and resorted unto by Lodgers." The Earl of Suffolk is rated there in 1666–82, and the Earls of Thanet and Carlisle were there in the 1680s. Most of the earlier residents could be classed among the lesser gentry, ambassadors, (fn. n4) doctors and the like. In January, 1667–68, Pepys notes that the King had furnished a house for Moll Davis, the actress, "in Suffolke Street most richly, which is a most infinite shame." (fn. n5) (fn. 39) One of her neighbours, Sir John Coventry, shared Pepys' opinion and expressed it too openly in Parliament, with the result that in December, 1670, he was "sett upon in Suffolk Street as hee was going to his lodging with several persons on horse-back and on foot" and his nose was slit. (fn. n6) (fn. 139)
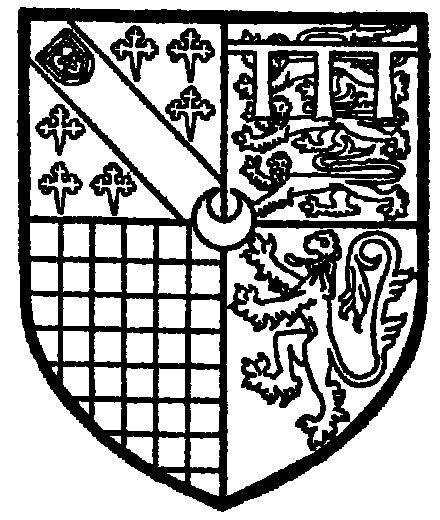
Howard, Earl of Suffolk and Berkshire

Coventry
In 1692 a lease was granted to Edward Russell, afterwards Earl of Orford, of all the Suffolk Stable property which was then said to be two acres in extent, though the boundaries given are identical with those in earlier leases. (fn. 140) Russell seems to have sold his interest soon after to John and Thomas Moore who were granting building leases of sites in the Haymarket, Suffolk Street, Whitcomb Street and on the north side of Cockspur Street in the 1720s. Thomas Moore subsequently mortgaged the property to Harry Spencer of London, Merchant, who later re-mortgaged it to Sir Joseph Hankey. (fn. 141) The lease appears, however, to have been redeemed, for in 1819 when it expired it was in the possession of George Moore.
By the beginning of the 19th century Suffolk Street and Little Suffolk Street had fallen into decay and disrepute and a plan for their redevelopment was included in the scheme for the extension of Pall Mall. A plan, reproduced on Plate 78, was prepared by John Nash, which provided for shops being built on the east side of the Haymarket, and on both sides of Suffolk Street, and an arcade on the line of Suffolk Place. Nash also suggested that Suffolk Street should be extended northwards to James Street (now Orange Street). Nash's original scheme underwent considerable modification, but there is little doubt that he was responsible for the final lay-out of the ground, and exercised some control over the design of all the houses, as well as being specifically responsible for certain individual buildings. (fn. 142)
All the land on the east side of Suffolk Street and the greater part of that on the west was taken up by John Edwards in 1820 as a speculation. For some time no tenants were forth coming, but in 1822 the University Club took the site at the south-east corner and Nash advised Edwards to build on the other sites without delay. Edwards was unwilling to take the risk and re-sold the ground to Nash for £4,500. Building operations were begun immediately, and by the end of 1823 most of the property was leased out.
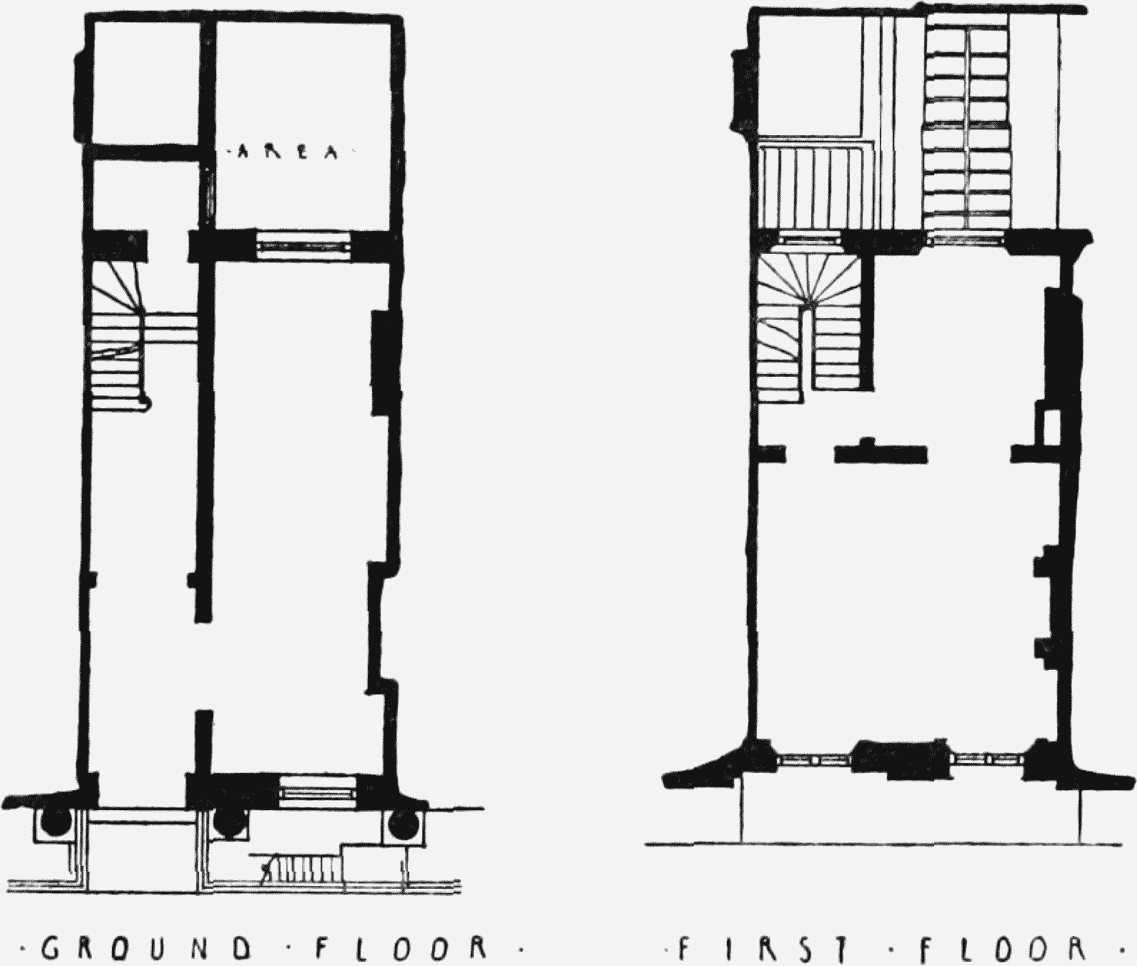
No. 1, Suffolk Place
In 1829 a Select Committee was summoned to investigate the part played by Nash in the development of several Crown properties, including those in Suffolk Street, and it was found that Nash, whilst acting as agent and surveyor to the Crown, had had "to report upon the buildings erected by himself on the ground of which he was the lessee." (fn. 142) The Committee exonerated him from any suggestion of dishonesty, but recommended that such an invidious position should be avoided in future.
Architectural Description.—The whole street façade is carried out in stucco, and though the designs of the various buildings were the work of different architects, there is a certain amount of uniformity in their treatment, which in all probability is due to the control exercised by Nash on the plans and elevations (Plates81, 82, 83, 84).
Suffolk Place and No. 23, Suffolk Street.—The whole of the north side of Suffolk Place with the return front to No. 3, Haymarket and the return double front to No. 23, Suffolk Street, were designed as an architectural entity, and remain today as one of the few surviving examples of Nash's effective designing in street architecture. The main façade comprises three storeys, with the ground storey containing a continuous range of fluted Doric columns supported on corbels in the open areas, and surmounted by an iron balcony railing to the first floor windows. The western end and front facing the Haymarket shows a very satisfactory treatment of a shop window. The south side of Suffolk Place, now destroyed, was treated in a manner complementary to the northern side (Plate 83a, 83b).
A building lease of the whole site was granted in September, 1824, to John Godsman, for 99 years from July, 1821. (fn. 43) The first occupiers of the individual houses were: No. 1—Francis Squibb (1824–25), No. 2—Henry Walker (1823–24), No. 3—Edward Price (1824–33), No. 4—T. W. Rowland (1823–25), No. 5—John Collett (1824–29). Richard Cobden, statesman, died in lodgings at No. 23, Suffolk Street in April, 1865, a fact which is recorded on a tablet erected on the house in 1905 by the Council.
The University Club House, No. 1, Suffolk Street.—The old building was erected in 1822–23 from the designs of W. Wilkins and J. P. GandyDeering. (fn. n7) Extensions afterwards became necessary, and the present building, erected in 1906, covers the sites of Nos. 1–4, Suffolk Street.
No. 5.—This house (and No. 4, now demolished) was designed by George Ledwell Taylor.
No. 5 was first rated in 1826, when the occupant was William Rowe.
No. 6 was occupied from 1824 until 1830 by Edward Cresy, the architect, and joint author with G. L. Taylor of The Architectural Antiquities of Rome, 1821–22, and Architecture of the Middle Ages in Italy, 1829. Cresy appears to have been influenced in his design of the house by Andrea Palladio's villa at Vicenza. (fn. 143)
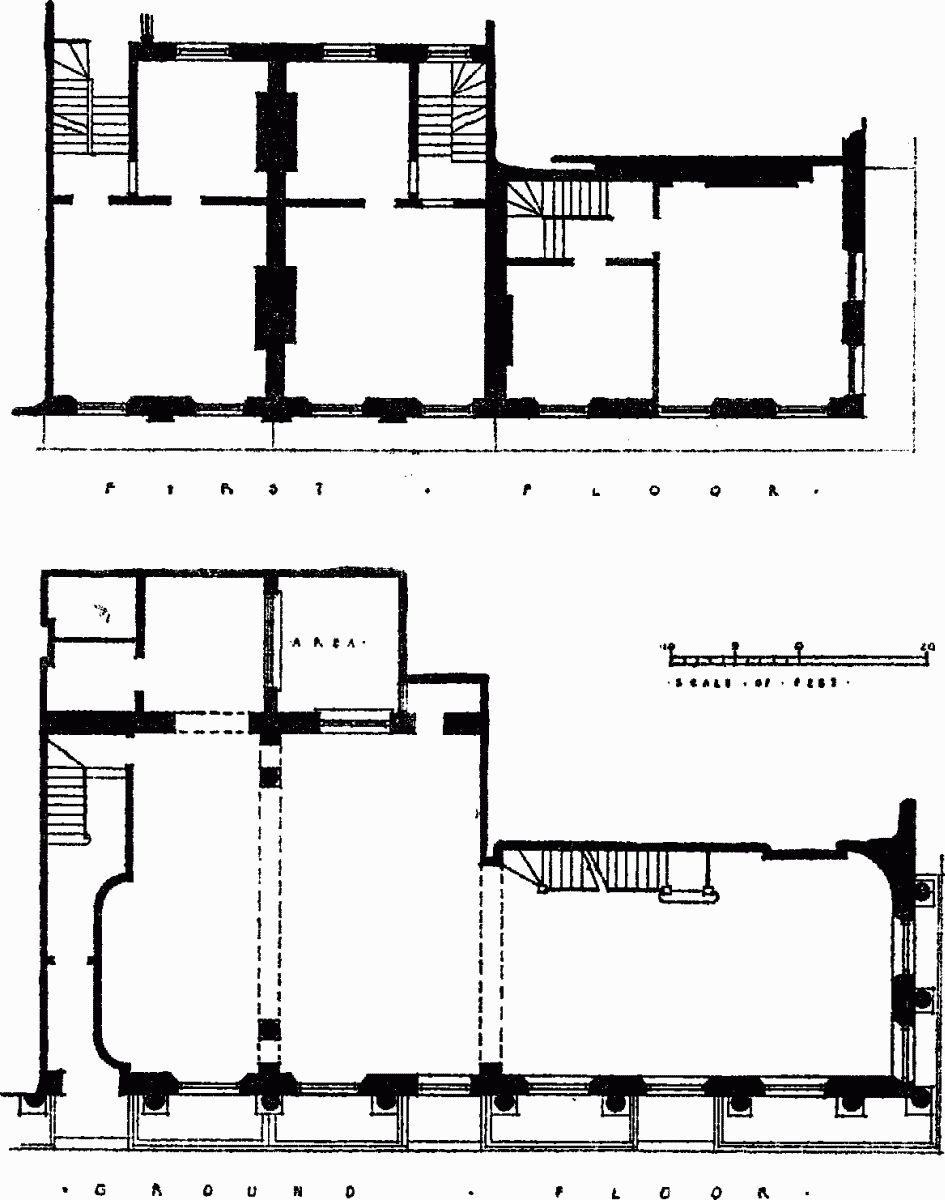
Nos. 3, 4 and 5, Suffolk Place
No. 6½. The Gallery of The Royal Society of British Artists.—This building has only a small frontage to Suffolk Street, forming an entrance to the Gallery. The latter is on the first floor level, and extends over what were originally vaults and stabling accommodation in Dorset Place (now Whitcomb Street). The exterior, which was designed by Nash, has a Doric pediment supported on four detached fluted columns, the height of the first and second floors; these stand on an advanced arcaded ground storey. The interior was designed by James Elmes in collaboration with Nash.
Nos. 8, 9 and 11 appear to have been designed by Nash on ground originally leased to John Edwards. (fn. 142) The main cornice to the front of the Gallery of No. 6½ is continued to these three houses. There does not appear ever to have been a No. 10, and the original No. 7 appears to have been absorbed into No. 8.
The first occupiers of these houses were: No. 7—Joseph Mould (1827–30), No. 8—Thomas Hyde Villiers (1826–29), No. 9—James Foote (1825–26), No. 11—Henry Sothern (1825).
Nos. 12–17.—These six houses were designed by Lewis Wyatt, nephew of James Wyatt, the surveyor-general, and himself described by Elmes as an architect "whose talents have tended towards the embellishment and improvement of the metropolis." Wyatt obtained building leases of the sites of Nos. 12–14, and he lived at No. 13 for a number of years. (fn. n8) The sites of Nos. 15–17 were bought by John Holroyd who employed Wyatt as his architect. No. 16, which forms an effective terminal to the street, appears to have been used as a hotel from the time of its erection till the present day.
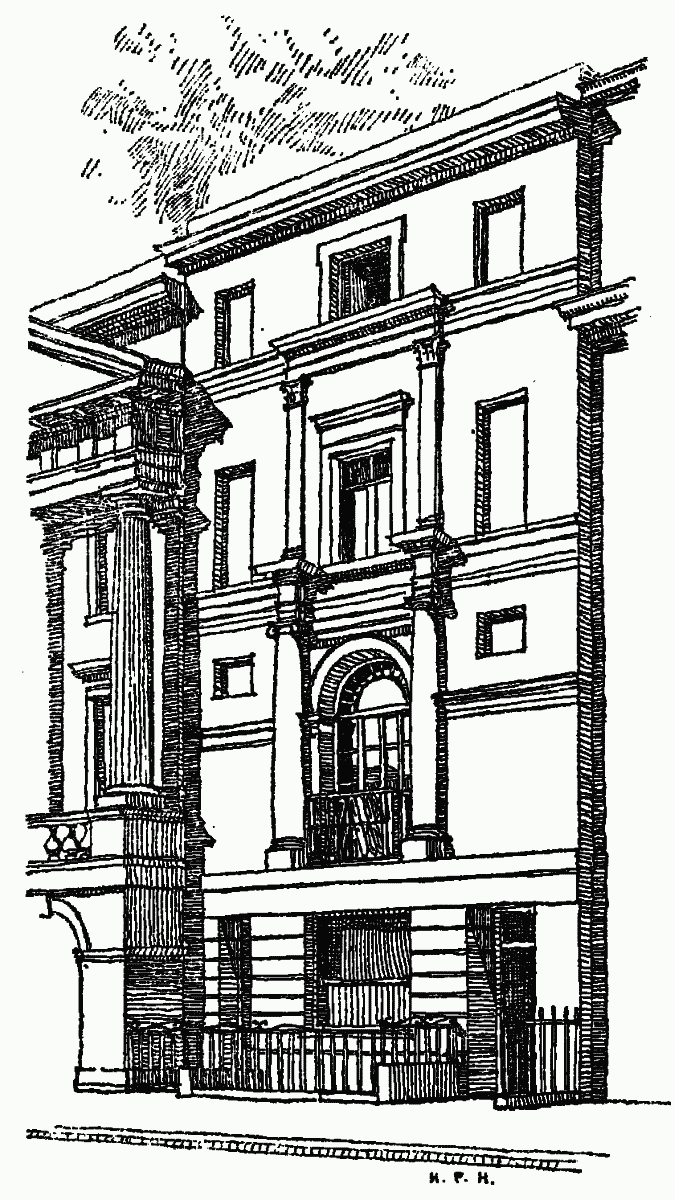
No. 6, Suffolk Street
The first occupants of these houses were: No. 12—Joseph Mould (1824–28), No. 13—Lewis Wyatt (1823–29), No. 14—Stephen Garrard (1823–29), No. 15—Henry Thos. King (1824–25), No. 16—John Holroyd (1824–29), No. 17—Henry Edward Kendall, architect (1824–56).
Nos. 18 and 19.—These form the Suffolk Street front of the Haymarket Theatre erected for David Edward Morris by Nash (see p. 99).
Nos. 20–22.—These three houses were obviously erected to the same design, but the architect has not been ascertained.
(The earliest occupants were: No. 20—Thos. Gwennap (1823–26), No. 21—Geo. Lumley (1824–40), No. 22—Eliza Jane Chester (1823–37)).
Ground Landlord.—The freehold of all the Suffolk Street and Suffolk Place houses is vested in the Crown.
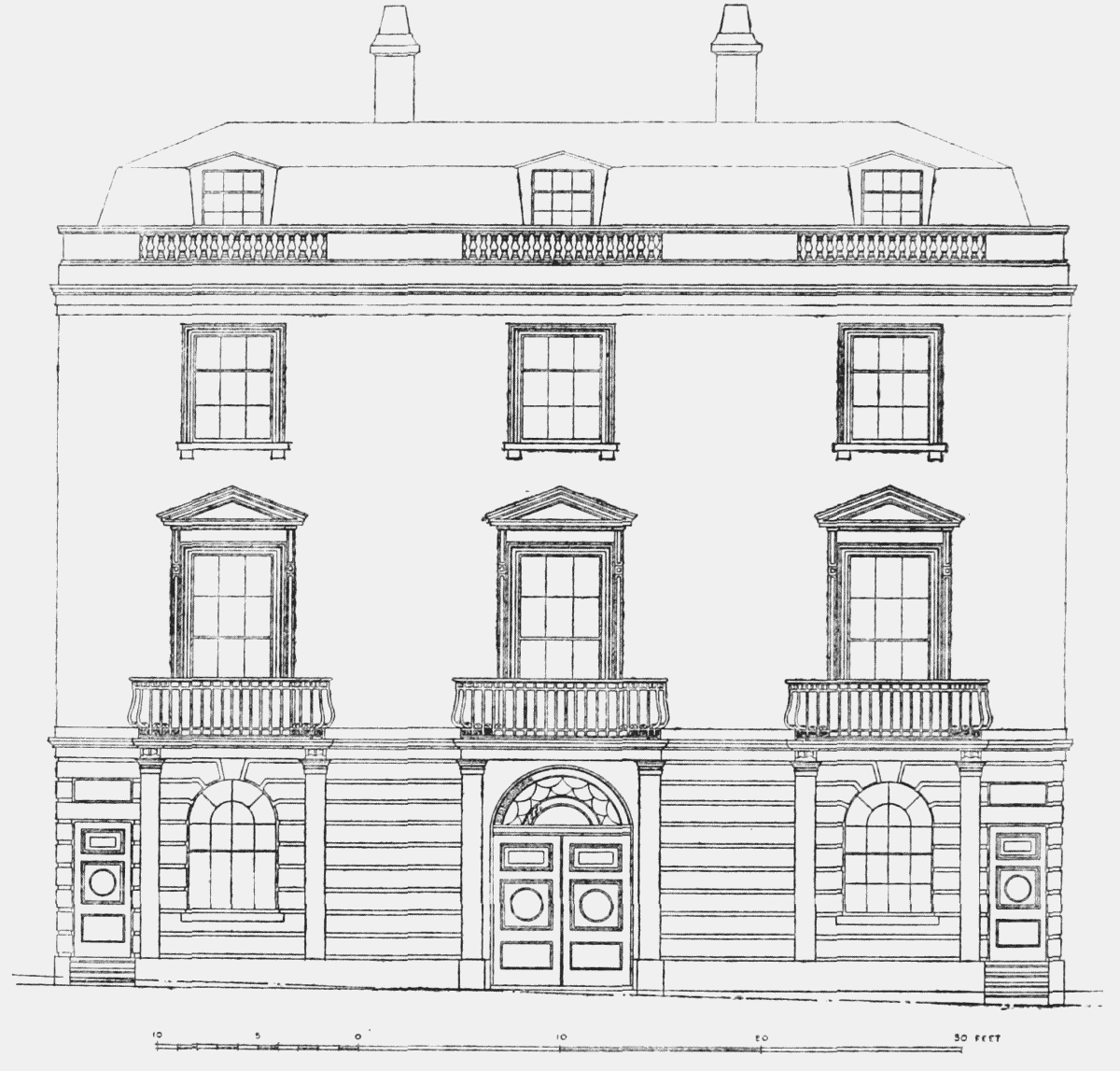
Design for three houses in Suffolk Street