Survey of London: Volume 20, St Martin-in-The-Fields, Pt III: Trafalgar Square and Neighbourhood. Originally published by London County Council, London, 1940.
This free content was digitised by double rekeying. All rights reserved.
'Carlton House', in Survey of London: Volume 20, St Martin-in-The-Fields, Pt III: Trafalgar Square and Neighbourhood, ed. G H Gater, F R Hiorns (London, 1940), British History Online https://prod.british-history.ac.uk/survey-london/vol20/pt3/pp69-76 [accessed 15 April 2025].
'Carlton House', in Survey of London: Volume 20, St Martin-in-The-Fields, Pt III: Trafalgar Square and Neighbourhood. Edited by G H Gater, F R Hiorns (London, 1940), British History Online, accessed April 15, 2025, https://prod.british-history.ac.uk/survey-london/vol20/pt3/pp69-76.
"Carlton House". Survey of London: Volume 20, St Martin-in-The-Fields, Pt III: Trafalgar Square and Neighbourhood. Ed. G H Gater, F R Hiorns (London, 1940), British History Online. Web. 15 April 2025. https://prod.british-history.ac.uk/survey-london/vol20/pt3/pp69-76.
In this section
CHAPTER 8: CARLTON HOUSE
The boundary of the parish of St. James's, Westminster, created in 1685, runs almost exactly along the site of the old road leading from Charing Cross' to St. James's Palace, a highway which was moved northward by Charles II on to the site of his old "pall mall" in order that his new "pall mall" in St. James's Park should not be incommoded by the dust of traffic. (fn. 111) The site of Carlton House, and its modern occupants Carlton Gardens and Carlton House Terrace, lies partly north and partly south of the parish boundary but it will for the sake of convenience be included in this survey.

Extract from Porter's map view circa 1660
At the beginning of the 16th century the land south of the old road belonged partly to Westminster Abbey and partly to the hospital for lepers known as St. James's Hospital, a possession of the College of the Blessed Mary at Eton. In 1531 Henry VIII made exchanges with these institutions by which he obtained the property he needed for his new palaces and park. In a survey (fn. 112) of the king's lands made soon after the exchange is an entry of 24 acres in "the felds betwex charyn crose and Seynt James upon the south … of the Kyngs highe wey ledyng from the said charyng crose to Ei hill now Soyn With Wheit." Under the new regime the cornfield became part of St. James's Park. A grove of elm trees leading from Spring Garden to St. James's Palace was planted in the reign of James I (fn. n1) a little south of the road, and St. James's garden north of the grove and the enclosure known as the Wilderness, which together extended along almost its entire length, were laid out at about the same time. (fn. n2) After the Restoration the Wilderness, which, probably from its proximity to the old Spring Garden, had become known as Upper Spring Garden, passed into the custody of Sir William St. Ravy, a factotum of the king's who seems to have made himself generally useful about the court without occupying any official position. (fn. 115) In 1668 this ground "now enclosed within a Brick wall conteyning by estimacion Fower acres," was granted to Prince Rupert "during pleasure." (fn. 116) It is shown on Morden and Lea's Map (Plate 1). The Works Accounts (fn. 117) include various items for the repair of Prince Rupert's Lodgings "in ye Spring Garden." During his residence there the prince took a leading part in the third Dutch War (1672–73) and was First Lord of the Admiralty (1673–79), though in 1668 he had raised Pepys' ire as being one of the "mad silly people" who were for "setting out but a little fleete." (fn. 39) Little is known of the last few years of his life. He died in Spring Gardens on 29th November, 1682. (fn. 118)

Prince Rupert of the Rhine
The Duchess of Cleveland laid claim to the Upper Spring Garden after the prince's death; her claim was refuted, but George and Edward Michell took possession of the lodgings which they turned into a public house "in a very high and insolent manner," greatly to the dissatisfaction of Antonio Verrio, gardener of St. James's. (fn. 98) Meantime Thomas, Earl of Sussex, who was in possession of Warwick House (on the site of Warwick House Street) had petitioned the king in 1683 for a grant of a strip of Prince Rupert's ground adjoining his own. (fn. 43) This grant was not made until 1706 but the earl had taken possession of it several years previously. The remainder of Upper Spring Garden was for a short time reabsorbed into St. James's Park. It is referred to in 1693 as the Wilderness or Woodwork and was then used as a covert for deer being divided from the rest of the park by a low fence. In 1699 a strip of ground at the east end of the Wilderness was granted to the parishioners of St. Martin's to form a passage to the park, (fn. 103) and two years later a triangular piece of ground adjoining this passage was granted to George London, "Chief Gardener to His Majesty." This ground formed the site of the later Berkeley House, and the present old County Hall (see p. 66).
The plan reproduced on the opposite page (from the copy in the Crown Lands Office referred to in the grant of the passage way) shows the disposition of the ground in 1699. The property marked "Lord Russels" is Warwick House, which belonged to the Earl of Sussex (see above). The narrow strip of ground marked Lord Rochester's garden and yard was not officially granted to Laurence, Earl of Rochester, until 1704, though he had previously been in occupation; it was then stated to be part of the freebord or verge of St. James's Park. (fn. 103) Most of it continued to be used for stabling until well on in the 19th century, but part of it, at the eastern end near the passage to the park, formed the site of the French Chapel, later the Great Exhibition Room and now Nos. 10–14, Spring Gardens, see p. 67. An account of the Red Lion Inn and the other freehold property fronting Cockspur Street is given in Volume XVI of the Survey, Charing Cross.
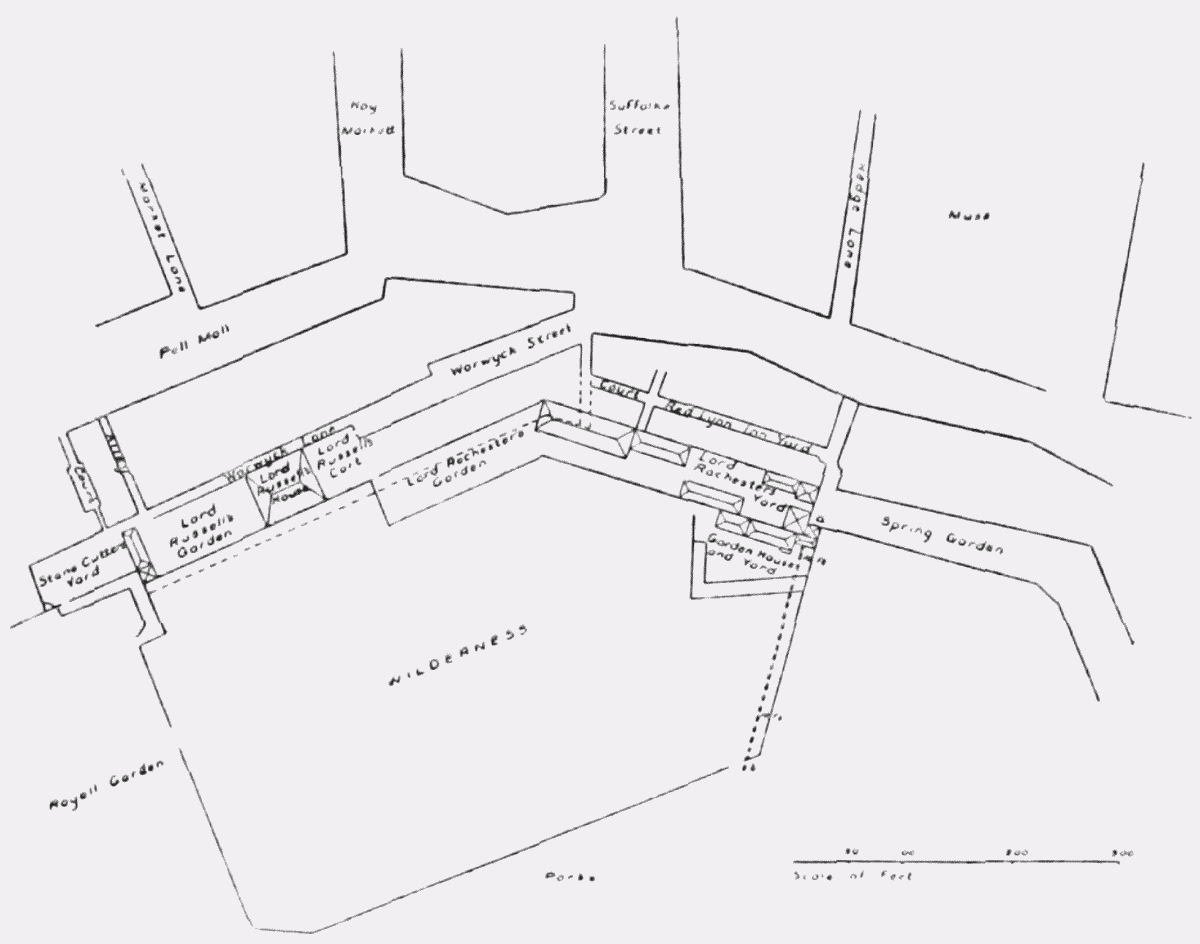
Plan of the Wilderness.
From plan in the possession of H. M. Crown Lands Office
Number 6 in a set of regulations for St. James's Park compiled in 1703 says "No person to presume to go into the wilderness or plantation where the deer lie, nor to disturb them or the colts or fellies." (fn. 36) The deer did not remain undisturbed much longer. In 1709 Henry Boyle petitioned the king for a lease of the Wilderness and of as much of the royal garden as had not already been granted to the Duchess of Marlborough. He had had the custody of both Wilderness and garden since 1700 and, according to his own statement, had spent £2,853 in making "some Addicional Buildings to the House in the said Garden" and in other repairs. (fn. 43) Boyle obtained a 31 years' lease of the ground which was estimated to be 9 acres 1 rood 1 perch in extent. He was created Baron Carleton in 1714 for his services to the Whig party and this title became permanently attached to his house in St. James's Park. In spite of being "a good companion in conversation" and "agreeable amongst the ladies" he died a bachelor (fn. n3) and the house passed to his nephew, Richard, 3rd Earl of Burlington, the architect. In 1730 Burlington applied for a new lease. He complained that though the house was in good repair "the greatest part thereof is very old." (fn. 120) A reversionary lease was granted and in 1732 Burlington handed the property over to his mother who promptly disposed of it to the Earl of Chesterfield in trust for Frederick, Prince of Wales. (fn. 121)
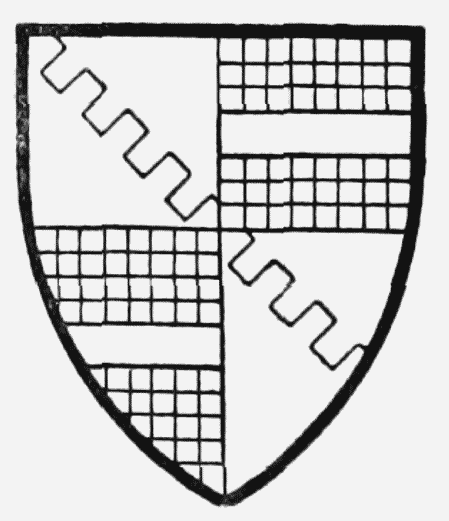
Boyle, Lord Carleton
Thenceforth Carlton House became one of the centres of the political
intrigues resulting from the prince's lifelong quarrel with the king and
queen. An account of the life of the Prince and Princess of Wales there is
to be found in the diary of George Bubb Dodington, afterwards Baron
Melcombe, the "false, suspicious friend" of the prince who
"Flattered Walpole at Whitehall
And damned him in Pall Mall."
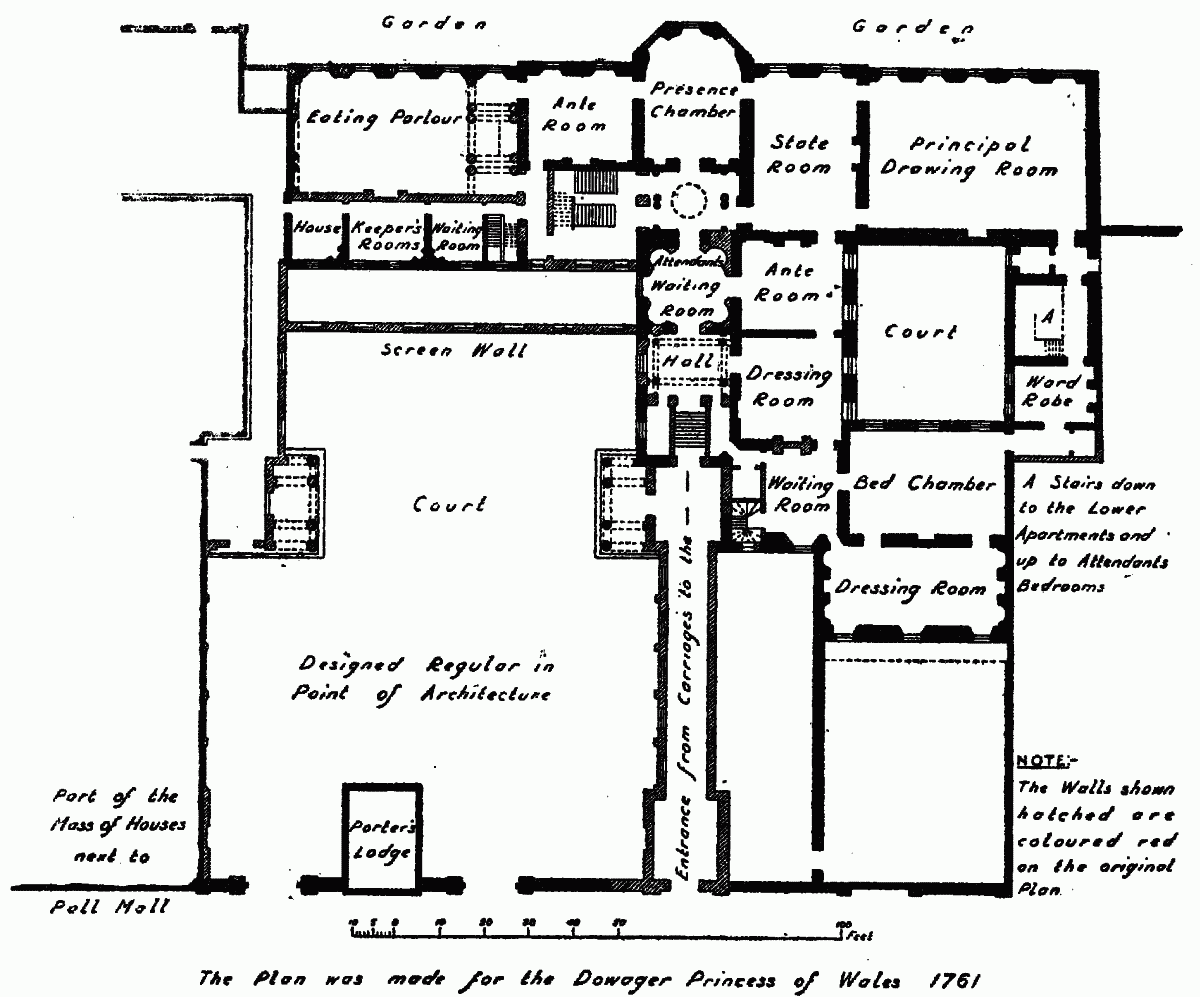
Plan showing proposed alterations, 1761
Dodington had a house in Pall Mall from which, during his first period of friendship with the prince, a door was made into the prince's garden. In 1734 Dodington deserted the prince's interest, but in 1749 he was again in favour, and for the last two years of the prince's life Dodington was a constant visitor at Carlton House. After Dodington's death in 1762 his house was bought by the Dowager Princess of Wales and added to Carlton House. (fn. c1) The princess died on 8th February, 1772, and for some years Carlton House was unoccupied. (fn. 122) The Prince of Wales (afterwards George IV) took possession in 1783, when he came of age, and with the help first of Henry Holland, who died in 1806, and afterwards of Thomas Hopper, Walsh Porter, James Wyatt, and John Nash, carried out extensive alterations. These alterations continued over a number of years partly because operations were frequently held up for lack of funds and partly because the prince's schemes became progressively more extravagant. Part at least of the house was habitable by 1786 for Mrs. Fitzherbert was established there after her formal marriage to the prince in December, 1785. In 1787 parliament granted £20,000 for the completion of Carlton House, but in 1789 it was stated that more than double that amount had been expended. (fn. 28) In that year the prince purchased 13 houses west of Stone Cutters Court (marked on the plan reproduced on p. 71) to extend the frontage to Pall Mall. (fn. 43) In June, 1793, he was in debt to the tune of £370,000 and decided to retrench by shutting up Carlton House, yet two years later his debts had increased to the colossal sum of £639,890. To such straits was the prince reduced that he sought reconcilement with the king and agreed to a marriage with the Princess of Brunswick; in return for this his debts were settled and a further sum of £26,000 was granted for Carlton House. The prince and princess soon agreed to separate. The latter occupied a suite at Carlton House for a time but on her removal to Blackheath the prince returned and re-installed Mrs. Fitzherbert.
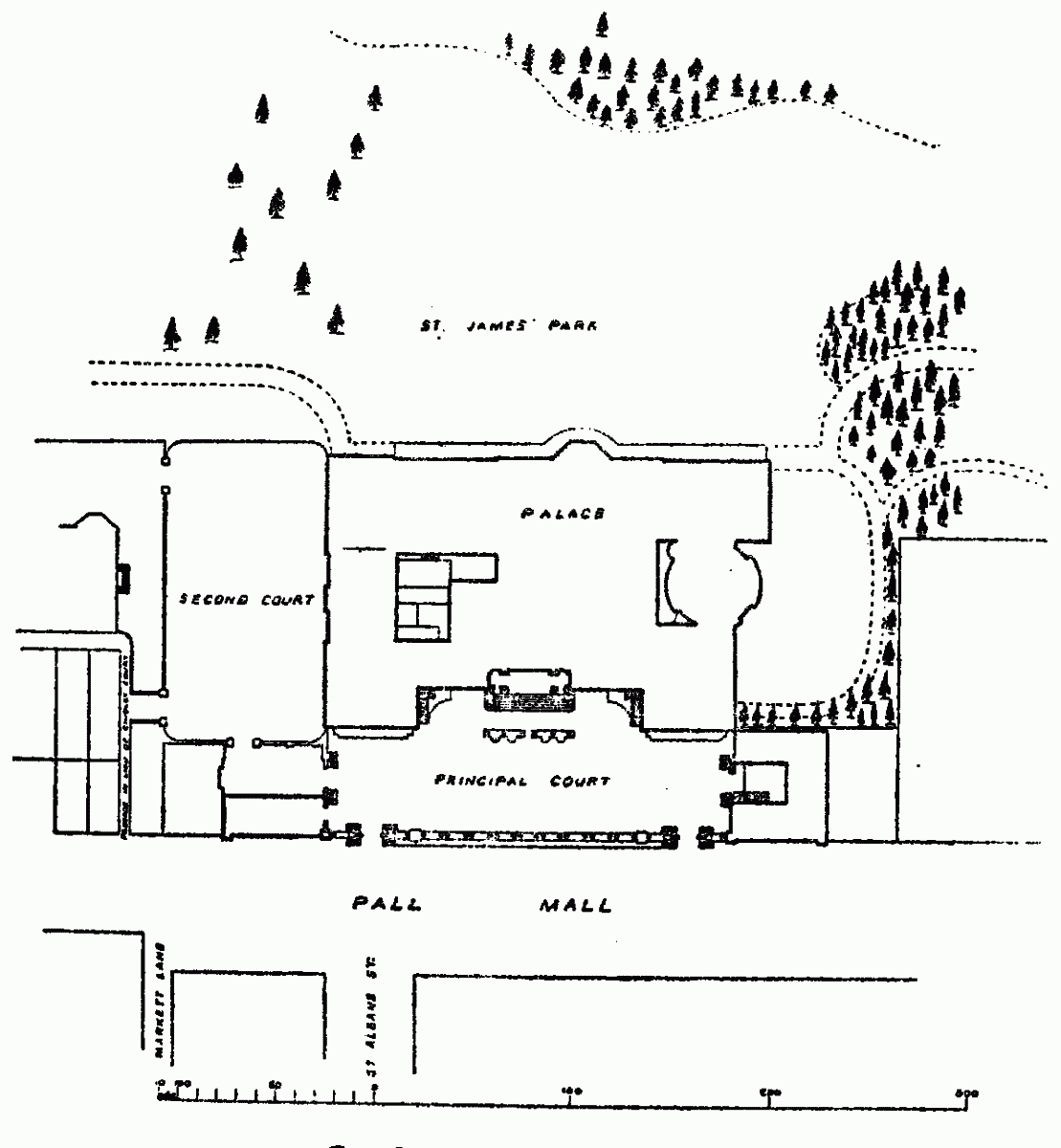
Carlton House in 1794
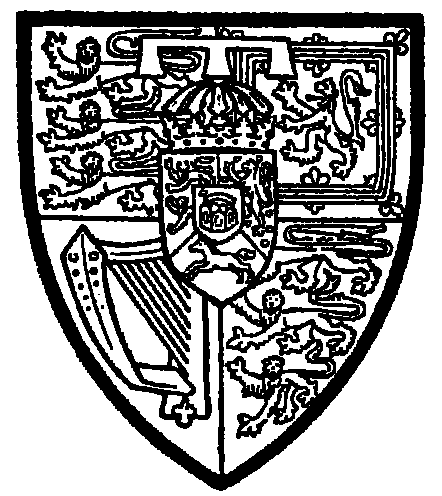
Prince of Wales
The Regency Bill passed in February, 1811, and the prince celebrated his accession to power by a most elaborate entertainment held at Carlton House on the 20th of June: "The doors of Carlton-house, and the other avenues of admission, were opened at nine o'clock to the company. Those who went in carriages were admitted under the grand portico; those in sedans at a private entrance at the east end of the colonnade. The Ministers and household of the Regent entered at the west door of the palace, in the inner courtyard. The state-rooms on the principal floor were thrown open for the reception of the company, wherein the furniture was displayed in all its varied magnificence. You descended the great staircase from the inner hall to the range of apartments on the level of the garden. The whole of this long range, comprehending the library, and the beautiful conservatory at the west end, with the intervening apartments, was allotted to the suppertables of the Prince Regent, the Royal Dukes, the chief of the nobility, and the most illustrious of the foreign visitors" —so wrote a journalist for the Annual Register and his subsequent account of the decoration of the gardens and the supper tables shows that the prince surpassed himself in the absurdity of his extravagant lavishness on this occasion. The public were admitted to view the house during the week following this entertainment and the crush was so great that a number of persons were seriously injured.
In 1814 Nash, who had already remodelled the basement storey of Carlton House (see p. 75), was employed in the erection of temporary rooms in the gardens for the festivities held to celebrate the Treaty of Paris. In June the Prince Regent received the Emperor of Russia and the King of Prussia there. On 21st July the temporary pavilions were decorated in full splendour to fête the Duke of Wellington. (fn. 65)
There was a public outcry when, in 1816, it was made known that £160,000 had been spent on Carlton House since 1811 and the name became a synonym for spendthrift expenditure. Londoners did, however, reap one permanent advantage from the Regent's architectural extravagances: John Nash was brought to the front rank of his profession by the patronage of the prince and was therefore able to carry out the long talked-of construction of a thoroughfare from Marylebone to Westminster. Regent Street, authorised by the Act of 53 Geo. III cap. 121 (1813), was in part designed to improve the communications of Carlton House but long before the completion of the scheme its patron had transferred, his interest from his Pall Mall residence to Buckingham House. Carlton House, for all the money and care lavished upon it, was but a "thing of shreds and patches" and was becoming unsafe. Its owner, moreover, had by the time of his accession to the throne (1820) taken a dislike to it. (fn. 123)
In the summer of 1826 the Commissioners of Woods and Forests were informed that it was the King's wish that upon his "removal from Carlton Palace, the same should be given up to the Public in order to its being taken down and the site thereof, and the garden attached thereto, being laid out as building ground for dwelling houses of the First Class." (fn. 124) This scheme, authorised by the Act of 7 Geo. IV cap. 77 was at once proceeded with and by 1829 the commissioners were able to report that Carlton House was completely demolished and that part of the site had already been let on building leases.
Architectural Description.
When Carlton House was first acquired from Lord Burlington in 1732, alterations, including the refacing of the garden front with stone, were effected by Flitcroft, while Kent improved the grounds, forming bowers and grottos containing marble statues sculptured by Rysbrach.
Various additions were made to the house and grounds by the Princess Dowager "as opportunities offered for taking in or pulling down the adjoining houses" but the building appears to have been a ramshackle place when, in 1783, the Prince of Wales took possession and appointed Henry Holland as his architect to improve it. Holland was responsible for extensive additions which covered a part of the old courtyard and included a symmetrical front facing Pall Mall behind a screen of Ionic columns. The alterations which extended over a number of years included the addition of a series of handsome and lofty rooms which contained many features of great decorative interest. The furnishings were also carried out under Holland's direction. A number of his sketches are preserved in the library of the Royal Institute of British Architects, while in the Royal Archives is an "Account of the furniture and decorations ordered for the State Apartments" drawn up by Holland in 1789, and of considerable interest as it lists the names and addresses of the principal craftsmen employed. H. Clifford Smith in his book on Buckingham Palace remarks that "The influence exercised by Holland on the furniture of his epoch was immense; and that the Graeco-Roman detail, which he was instrumental in introducing into England during the last ten years of his life (1796–1806) formed the basis of the true "Regency style." (fn. n4)
After Holland's death in 1806, an extensive refurnishing was carried out under the direction of Walsh Porter with the assistance of Benjamin Lewis Vulliamy, the eminent clockmaker. In 1813 John Nash was appointed the Regent's architect. He remodelled the basement storey of Carlton House, and despite the warning that "it was not intended that any steps whatever should be taken towards erecting a New Palace," he planned and carried out a range of magnificent rooms extending from the Gothic conservatory designed by Hopper for the Court banquet of 1811 (Plate 64) on the west, to a new complementary Gothic dining room on the east. He also built a Corinthian dining room, a Corinthian ante-room, a Gothic library and a golden drawing room, all of which are illustrated by Pyne. (fn. 125)
For the celebrations of 1814, Nash provided an enormous polygonal hall, 120 feet in diameter, and several other rooms in the Palace gardens. The polygonal hall was eventually presented to the garrison at Woolwich, where it remains in use to this day as a Museum of Naval and Military Models.
The engraving reproduced on Plate 59b shows the Pall Mall front of the building at its final stage. It comprised two storeys and had a rusticated stone face completed with a modillion cornice surmounted by a high balustraded parapet. The central feature or focal point was the Corinthian pedimented portico which also acted as a porte-cochére and by its scale tended somewhat to dominate the facade and compete with the screen of Ionic columns enclosing the courtyard. The pediment to the portico contained the Royal Arms while the soffit was heavily coffered. On each of the flanks the wings were advanced to align with the portico (Plate 61). (fn. n5)
The garden front, owing to the slope of the ground, had an extra lower ground storey with a rusticated face, while the wall surface above was in ashlar (Plate 57b). (fn. c2) The high balustraded parapet, which was similar to that on the Pall Mall front acted as a screen to the three roofs behind (Plate 57a ). The main façade which measured over 220 feet in length was relieved, not very effectively, by a central bay which, acting as the focal point, was carried up to the full height of the parapet, while projecting still further on the flanks were the Gothic dining room and the conservatory—most ornamental looking buildings but little in harmony with the general design of the house. (fn. n6)
The interior contained many decorative features designed by Holland and Nash. There were massive marble chimney pieces, sculptured by Scheemakers, and elaborate ceilings from which were suspended magnificent glass chandeliers, while the decorative wall furnishings with heavy looped-up draperies were carefully selected and designed for their respective rooms and positions. (fn. n7)