Survey of London: Volume 20, St Martin-in-The-Fields, Pt III: Trafalgar Square and Neighbourhood. Originally published by London County Council, London, 1940.
This free content was digitised by double rekeying. All rights reserved.
'St. Martin's Lane', in Survey of London: Volume 20, St Martin-in-The-Fields, Pt III: Trafalgar Square and Neighbourhood, ed. G H Gater, F R Hiorns (London, 1940), British History Online https://prod.british-history.ac.uk/survey-london/vol20/pt3/pp115-122 [accessed 15 April 2025].
'St. Martin's Lane', in Survey of London: Volume 20, St Martin-in-The-Fields, Pt III: Trafalgar Square and Neighbourhood. Edited by G H Gater, F R Hiorns (London, 1940), British History Online, accessed April 15, 2025, https://prod.british-history.ac.uk/survey-london/vol20/pt3/pp115-122.
"St. Martin's Lane". Survey of London: Volume 20, St Martin-in-The-Fields, Pt III: Trafalgar Square and Neighbourhood. Ed. G H Gater, F R Hiorns (London, 1940), British History Online. Web. 15 April 2025. https://prod.british-history.ac.uk/survey-london/vol20/pt3/pp115-122.
In this section
CHAPTER 18: ST. MARTIN'S LANE
Early History
Until the time of James I, St. Martin's Lane was a country lane linking the churches of St. Martin-in-the-Fields and St. Giles-in-the-Fields; as such it was probably in existence at the beginning of the 13th century, and there may have been a field path there even earlier. Except in the immediate vicinity of the church, the Agas view (circa 1560–70) shows no buildings in the lane, and its rural character is shown by a warrant of circa 1608 "to issue 100 l. towards making a vault (or sewer) for draining etc. from St. Martin's Lane as far as St. Giles', so that the King's passage through those fields shall be both sweeter and more commodious." (fn. 36) In 1612 the vestry ordered (fn. 35) that the lane should be paved, but the "water of the Sewer" was still to be "carryed above the ground." As late as 1625 it was reported to the vestry that "St. Martin's Lane is now full of great muckhills, all wch by default of the Scavengers, is at this time neere 300 loads wch uppon every Rayne is brought downe before the King's Pallace."
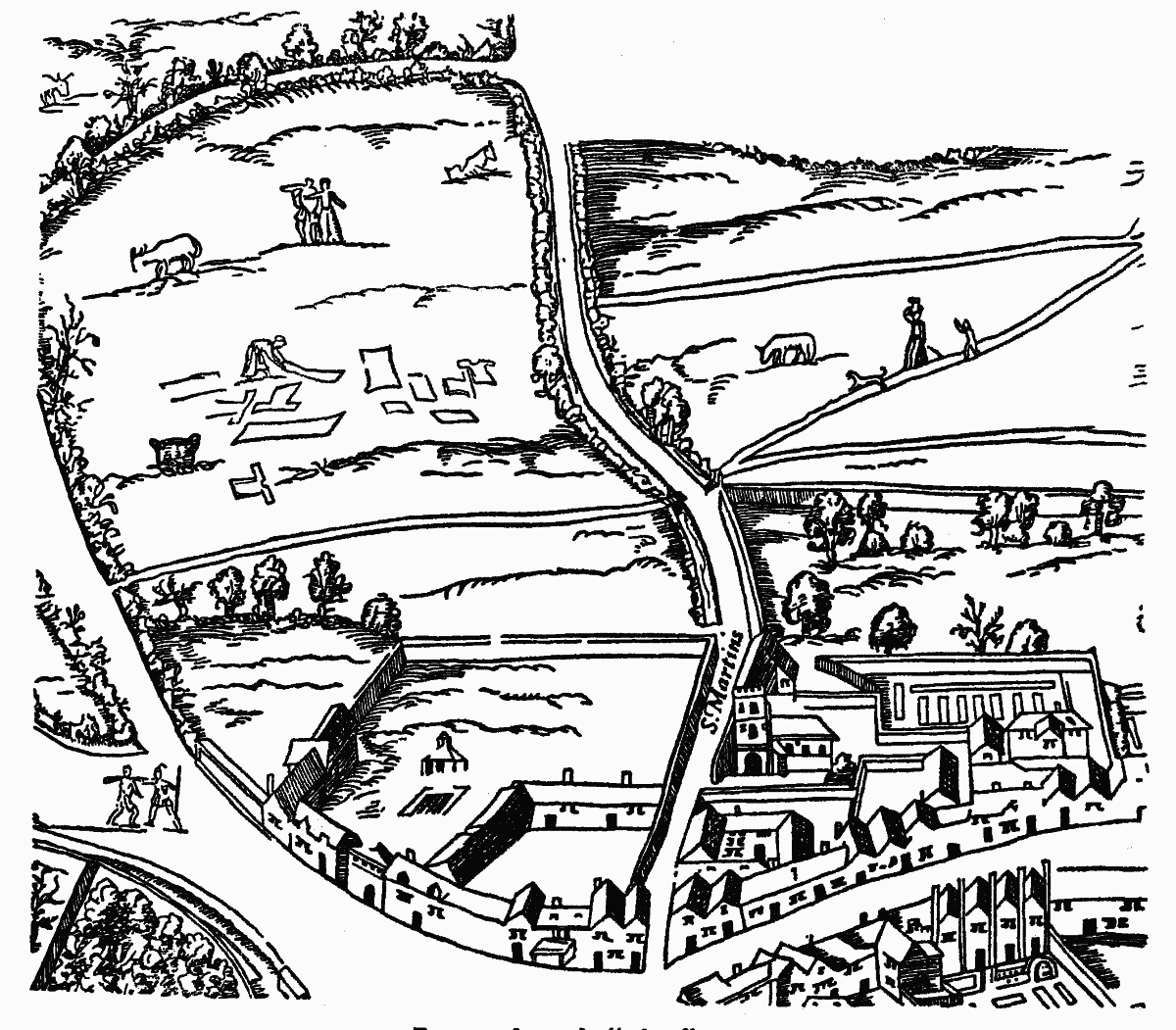
Extract from the "Agas" view
Building on the open ground on either side of the lane was proscribed by Royal Proclamation. Some efforts were made to render this proscription effective, witness, for example, an order of the Middlesex Sessions for 18th January, 1613–14, to "John Dunne of St. Martin's-in-the-Fields, yeoman, not to convert, nor at any time hereafter during his lease being twenty years to suffer to be converted, a stable by him newly erected in St. Martin's Lane in the fields, to a tenement, habitation or dwelling house"; nevertheless buildings steadily increased in number during the reigns of James I and Charles I. In 1608–9 the Earl of Salisbury bought four acres of ground (the original "Swan Close," see p. 4) on the west side of the lane, which included the whole of the frontage from the parish boundary, i.e. Newport Street, down to what is now the south-west corner of St. Martin's Lane (just north of the Westminster City Hall), and he proceeded almost immediately to build and lease houses there. The frontage to the new churchyard, on the site of the National Portrait Gallery and St. Martin's Place, was built up between 1615 and 1624 (see p. 112). At the same time the Earl of Bedford was building on the east side.
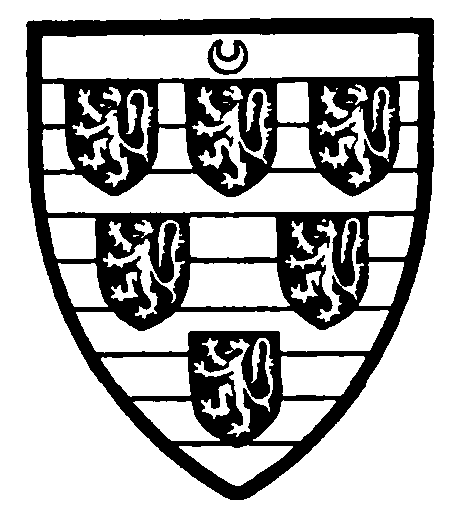
Cecil, Earl of Salisbury
During the 17th century the lane was inhabited by a number of famous people, who lived, almost without exception, on the west side, where there were large houses with stables and coach houses annexed to them. The east side seems to have been occupied mainly by traders and artisans. Among the more notable residents may be mentioned Sir Theodore Mayerne (1613–43) (fn. n1), physician to James I, Daniel Mytens (1622–34), painter, Sir John Finett (1613–40), Master of the Ceremonies, Sir Ralph Freeman (1631–38), dramatist and Master of Requests, Abraham Vanderdoort (1630–39), keeper of the pictures of Charles I, Sir William Alexander, later Earl of Stirling (1630–35), Carew Ralegh (1636–38), son of Sir Walter, Scipio Lesquire (1623–26), Sir William St. Ravy (1640–41), and Sir John Suckling (1641), the Royalist poet. During the Commonwealth period many eminent Cromwellians lived in the lane, including Sir Philip Stapleton (1646–48), Major General Mytton (1652–55), Charles Fleetwood (1653–70), Sir John Clotworthy (1652–54), Sir William Armine (1644–51). The wife of the latter, Lady Mary, "the truly honourable, very aged, and singularly pious lady," eulogised by John Sheffield, afterwards Duke of Buckingham, continued to live there after the death of her husband until her death in 1675–76. Among the post-restoration residents may be mentioned:—Anthony Ashley Cooper, Earl of Shaftesbury (1675–77), Dr. Edmund Dickinson (1675–86), physician and favourite of Charles II., Colonel Panton (1666–67), Sir Philip Warwick (1671–72), Sir Edward Hungerford (1682–85), and Sir Charles Cotterell (1675–1710).
In the late 17th and first half of the 18th century the residential part of the lane seems to have become a fashionable situation for doctors and artists. Well-known members of the medical profession who lived there were Sir Edmund King, Samuel Collins, Sir George Wakeman, Sir John Colbatch, Gideon Harvey, and Dr. Misaubin, while the artists included Sir James Thornhill, Van Nost, the sculptor, Francis Hayman, Sir Joshua Reynolds, William Hogarth, Henry Fuseli, and Louis François Roubiliac.
Old Slaughter's Coffee House (Plate 102) at Nos. 74 and 75, on the west side of St. Martin's Lane was founded in 1692 by Thomas Slaughter and became a favourite resort of artists living in the neighbourhood. It was demolished circa 1843 when Cranborne Street was made. New Slaughter's Coffee House was established a few doors further south at No. 82 circa 1760.
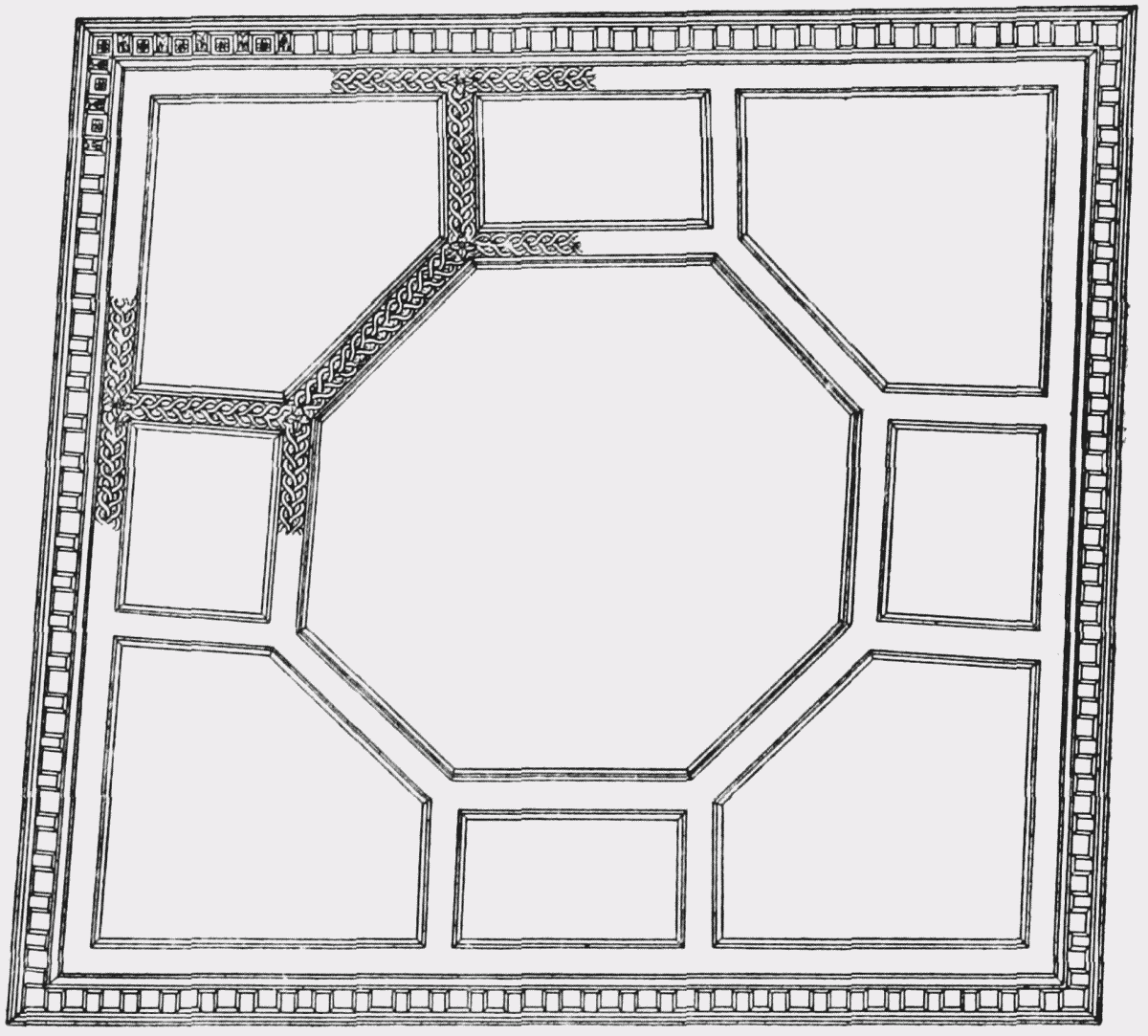
Panelled ceiling to first floor, No. 31 St. Martin's Lane
In Cecil Court, on the west side of St. Martin's Lane, the child Mozart lodged in 1764 at the house of "Mr. Couzin hare cutter."
No. 31, St. Martin's Lane.—This house is now the oldest in the lane. The exterior is in stock brickwork with stone dressings and carved panel enrichments (Plate 106a). The ground floor which is now a shop was formerly utilised as bank premises. The front room on the first floor has panelled walls with arched recesses, and a panelled ceiling finished with a deep modillion cornice. The panels which contain painted representations of the seasons and other subjects are formed by ribs decorated with the guilloche (Plate 104). The rooms to the floor above have square panelling, and in the front room is a wood mantelpiece which has, on each side of the fire opening, a range of blue and white tiles depicting Aesop's Fables. The upper flight to the stairs is original.
The occupiers of this house up to 1800 as given by the ratebooks were: William Prosser (1636–58), John Phelps (1659–65), William Morgan (1666–91), Widow Morgan (1692–94), James Timberlake, coachmaker (1695–1723), Elizabeth Timberlake (1724–32), Richard Payne (1734–37), Charles Carne (1738–43), William Hewitt (1743–49), James Lafitte (1750–53), John Smith (1754–83), Edward Bright (1784–95) and Stafford Price (1796–).
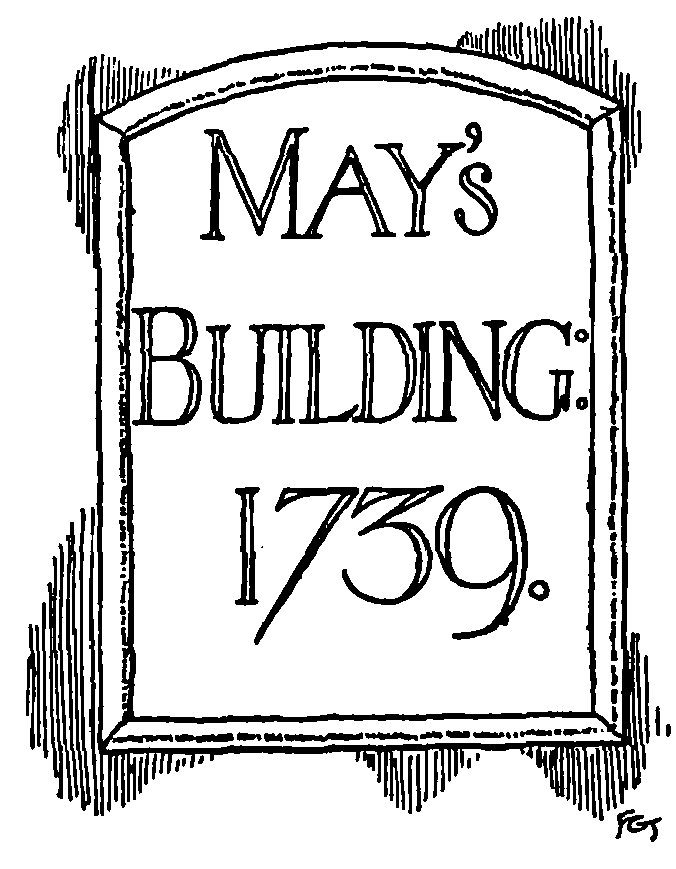
May's Buildings date tablet
May's Buildings.—Nos. 17–22 on the north side of May's Buildings, a court between Nos. 40 and 42, St. Martin's Lane, are the original houses built at the time of the formation of the court. They are faced with stucco, and have flush frames to the windows above the ground floor. The interiors are of no interest.
In 1904, when the Coliseum was built on the south side of May's Buildings, the south wall of No. 42, St. Martin's Lane was rebuilt further back to widen the entrance to the court, and the stone date tablet inscribed, "May's Building: 1739," was refixed on the new wall.
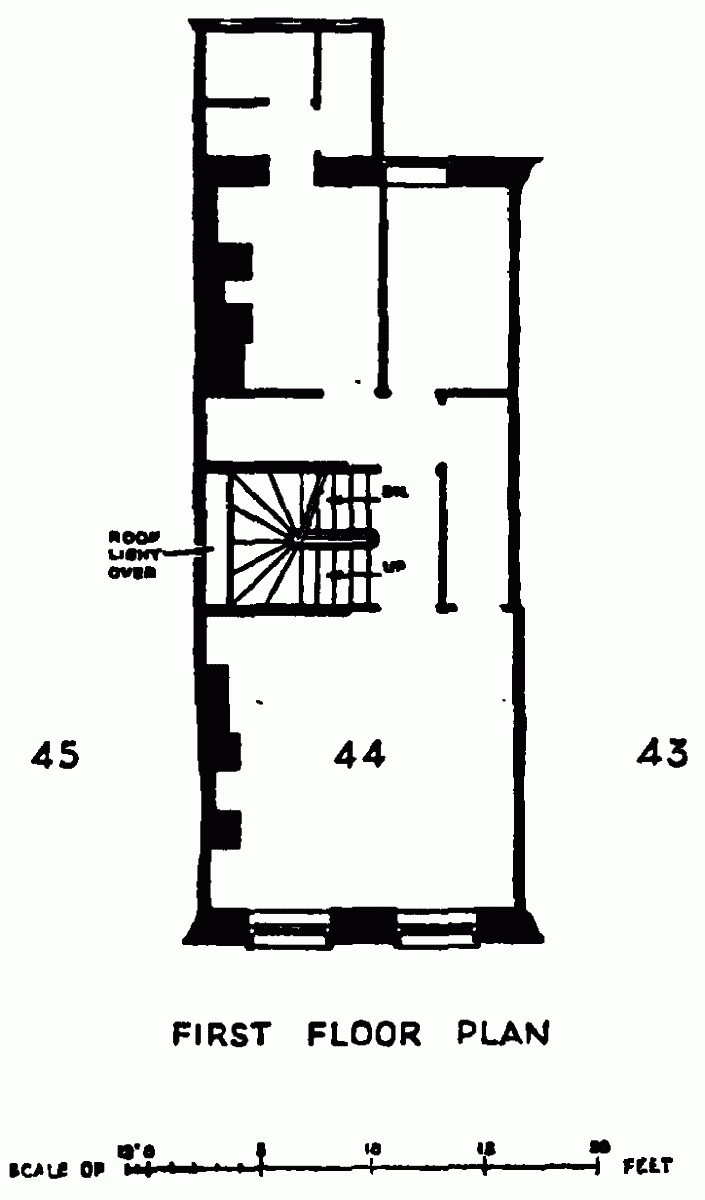
Plan of No. 44, St. Martin's Lane
Thomas May (alias Broadmax alias Knight) obtained in 1738 an Act of Parliament (fn. 181) authorising him to grant building leases of property in St. Martin's Lane and Feather's Court which had been left him by Henry May, his kinsman, by his will dated 1727. Leases were granted to Thomas Parton, bricklayer, who proceeded to erect May's Buildings. The houses on the north side were taken over at various times between 1866 and 1913 by Harrison & Sons, printers. (fn. 182) Only 6 of the original houses now remain. (fn. c1)
Nos. 42, 43 and 44, St. Martin's Lane.—These premises consist of four floors and basement. Shop fronts have been inserted. The exteriors are in red brick. Nos. 42 and 44 have a moulded brick band at second floor level and a brick modillion cornice to the floor above. The window openings have brick dressings and segmental heads with the frames slightly recessed.
No. 43 has a more elaborate front, consisting of fluted Doric pilasters extending from the first floor to the top of the second floor and finished with a classical entablature, all in gauged brickwork (Plates 107a and 107b).
Internally, the walls generally are panelled in two heights and finished with a moulded cornice, though alterations have taken place adversely affecting the appearance of the rooms.
The upper flights to the stairs to Nos. 43 and 44 are original and comprise close moulded strings and turned balusters.
The plan of No. 44, reproduced here, is typical. The treatment showing the winders to the stair landing kept back from the wall, thereby forming a well allowing the light from the roof to reach the lower parts of the staircase, is a feature which can be seen in several houses of this period in the neighbourhood (Plate 107a). As stated above, the south wall of No 42 was rebuilt in 1904.
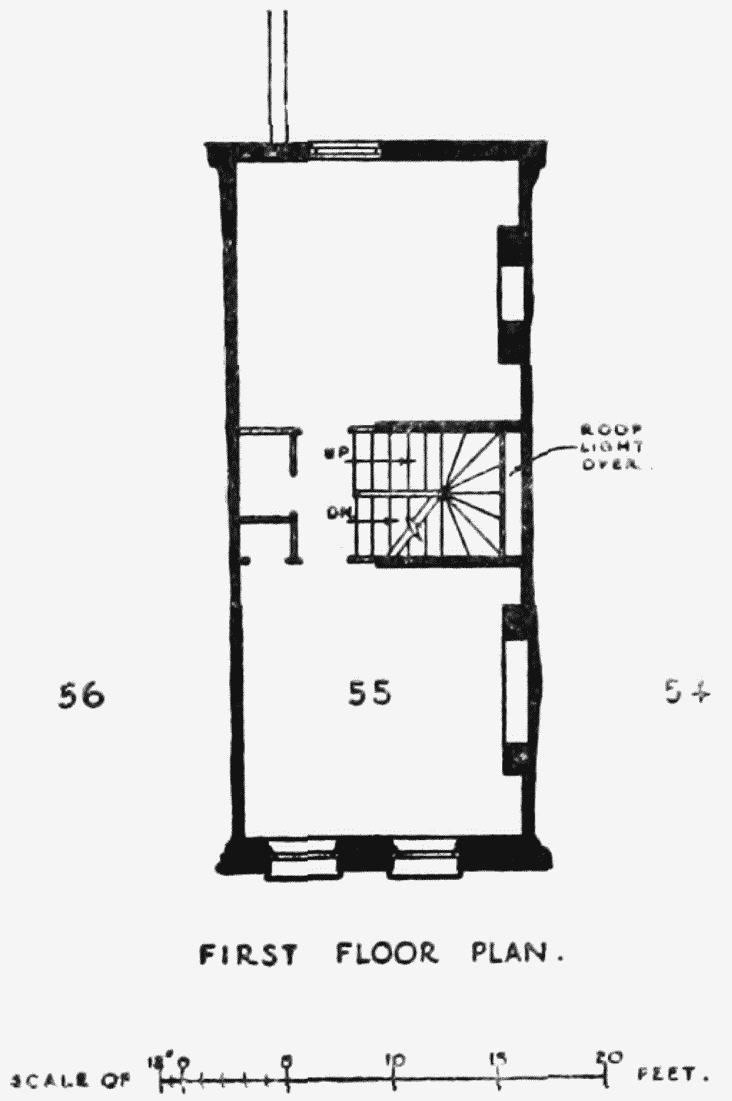
Plan of No. 55, St. Martin's Lane
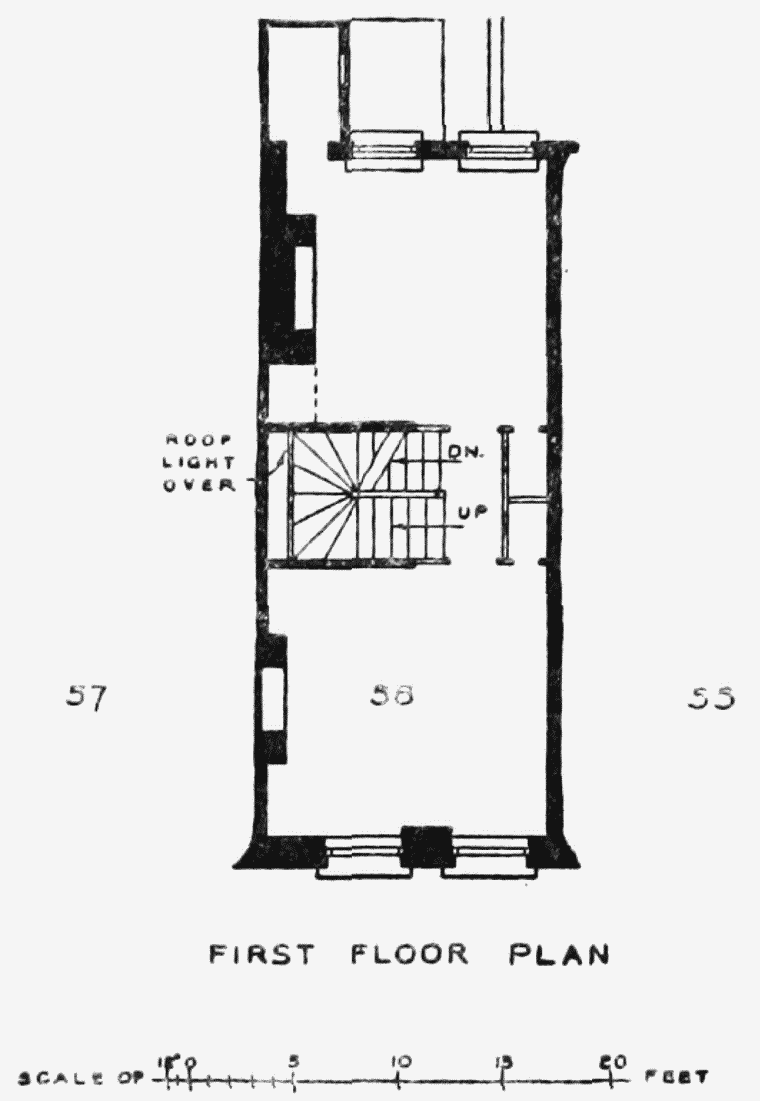
Plan of No. 56, St. Martin's Lane
These three houses were built in 1739 by Thomas Parton, bricklayer, (fn. 183) at the same time that May's Buildings were erected.
According to the ratebooks and other sources the residents to 1800 were—
No. 42.—John Prignan (1739–41), Henrietta Johnson (1743), Henry Dickes (1744–45), Wm. Ayrton (1746–48), George Rigg (1749–53), Wm. Simpson (1754–56), Elizabeth Simpson (1757–66), John Simpson (1767–72), Charles Conolly (1773), Barth. Conolly (1774–79), Jas. Tomlinson (1780–84), Sarah Hamilton (1785–87), Rt. Spence (1789–90), Jno. Gittos, oil and Italian Warehouse (1790–).
No. 43.—Anthony Call (1740–42), John Clark (1743), Richard Thomson (1744–45), Catherine Cunningham (1746), Wm. Palmer (1746–55), Jas. Nunn (1756–57), Lewis Topp (1758–59), Jos. Treble (1760–).
No. 44.—Williams (1742), Catherine Laroune (1743–58), Dan (fn. 1). Payan, jeweller, (1759–97), Hugh Russell (1798–).
Nos. 45, 46 and 47, St. Martin's Lane.—These houses date from the early 19th century, and have been much altered internally. The continuous treatment of the shop front is an interesting feature.
The connection of Harrison & Sons, the printers, with these premises began in 1840, when T. R. Harrison went into partnership with J. W. Parker at No. 45. The entrance to Kynaston's (later Chemist's) Alley (fn. n2) lay formerly between Nos. 46 and 47. The alley originally extended to Bedfordbury, but in 1855 part of it was roofed over with glass to form a machine room. When excavations were carried out at the Bedfordbury end of the court in 1889, a quantity of old pottery dating mainly from the 16th and 17th centuries was unearthed. This is now preserved by Messrs. Harrison & Sons. (fn. 182)
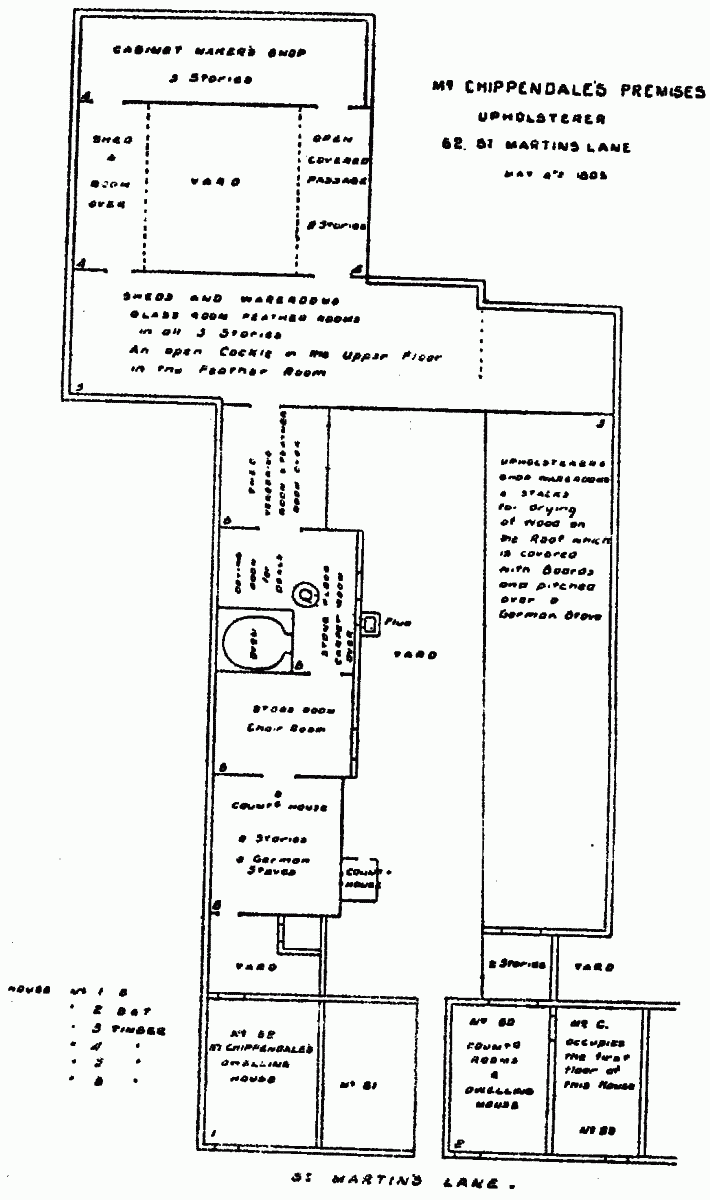
Plan of Chippendale's premises in St. Martin's Lane.
From a plan in the possession of the Sun Insurance Office Ltd.
The Hop Gardens is a small court between Nos. 49 and 50, St. Martin's Lane, extending backward to Bedfordbury. Prior to 1649 it was known as Jenefer's Alley from the occupant of a house at the western end, Roland Jenefer. The ratebooks from 1652 to 1655 give the alley as Fendalls Alley, but from 1656 onward it appears as The Flemish Hop Garden (later the Hop Gardens). It was probably named from an inn with that sign. (fn. n3)
Nos. 55 and 56, St. Martin's Lane.—No. 55 is entered from Goodwin's Court and is similar in plan and wall finishings to No. 56. The basement, however, still retains some old brick baker's ovens continuing under the roadway. The mantelpiece in the back room of the first floor has characteristic architrave bolection moulding, and the front room has a carved mantelpiece in the rococo manner.
No. 56 is on the north of the entrance leading to Goodwin's Court and comprises three storeys and attics, over a basement with shop to the ground floor. The upper rooms have plain panelling in two heights with a moulded cornice in wood. The upper floors are reached from a central staircase between the front and back rooms, which extend to the full depth of the site. The stairs have turned balusters and close moulded strings with square newel posts, while the balustrading to the back of the half landings is kept back from the wall, forming a small well on each floor similar to that in No. 44 already described. The back windows of the premises have flush frames and appear to be contemporary with the buildings.
Goodwin's Court first appears in the ratebooks in 1690, replacing Fishers Alley which had occupied a similar position in preceding years, and it seems probable that the houses in the court and those on either side of it, i.e. the present Nos. 55 and 56, St. Martin's Lane, were erected in that year.
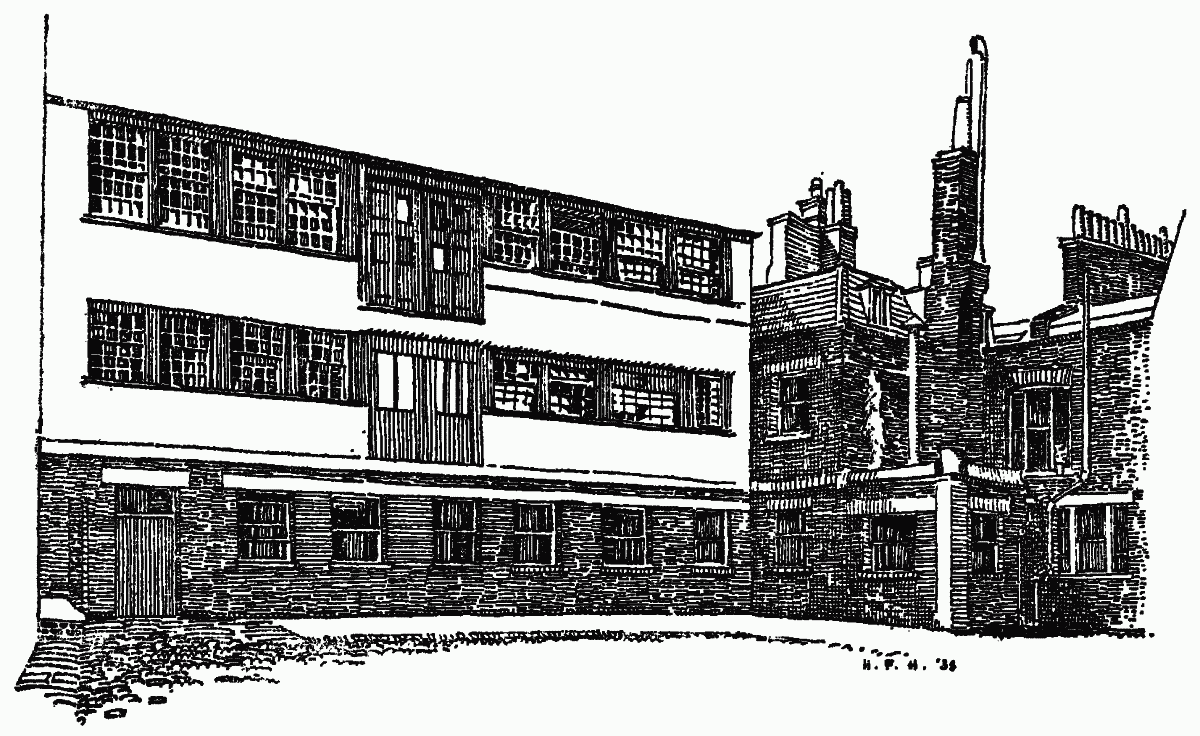
No. 67, St. Martin's Lane
The occupants of Nos. 55 and 56 as given by the ratebooks to 1800 were—
No. 55—Robert Lewin (1690–93), John Rutt (1694–1702), Paul Misnier (1703–16), Stephen Alion (1717–23), Isaac Reed (1724–25), Widow Reed (1726), Thomas Palsgrave (1727–39), Wm. Bradbury (1740–41), Wm. Parkin (1742–59), John Bouttats (1760–66), John Lassell (1767–78), Richard Kilsby (1779–86), and James Buer (1787–).
No. 56—Daniel Baxter, apothecary (1690–1714), Wm. Baxter (1715–20), James Bouden (1772–13), Richard Kilsby (1774–95), Jane Kilsby (1796), Thos. Phillips (1799–).
Nos. 60 and 61, St. Martin's Lane.—Rebuilt during last century.
These two houses with a stable yard and other premises at the rear were leased (fn. 185) by James, Earl of Salisbury, to Robert Burges, bricklayer, in July, 1753, and sub-let by the latter to Thomas Chippendale and his partner, James Rennie, in August, 1754. (fn. 186) Chippendale's lease was operative from December, 1753, and it is probable that he carried out extensive alterations to the premises to fit them for the business of cabinet making. The elder Chippendale died in 1779, and was buried in the church of St. Martin-in-the-Fields; his son, also Thomas Chippendale, carried on the business in St. Martin's Lane, though with several changes of partnership, until 1813. The plan reproduced on the opposite page from the records of the Sun Insurance Office shows the allocation of the premises in 1803.
No. 62.— The first and ground floors of the premises have been redecorated and no traces remain of the early wall treatment. The top flight of stairs has close strings with turned balusters of mid-18th century date. The windows at the back have flush frames.
This house was, with Nos. 60 and 61, leased by James, Earl of Salisbury, to Robert Burges, bricklayer, on 6th July, 1753, and was probably built by Burges. The occupants given in the ratebooks from 1753 to 1800 are: Robert Burges (1753–77), George Graham (1778–85), John Le Mesurier (1786–87), Matt. Kerr (1788–92), Thomas Chippendale (1793–1813).
Thomas Chippendale, the younger, who succeeded to his father's cabinet-making business in 1779, took over No. 62 in 1793, and on the 1803 plan inset on p. 120, No. 62 is marked as "Mr. Chippendale's dwelling house." Chippendale removed to the Haymarket, in 1813.
No. 63 probably dates from the early 19th century.
No. 67.—This building is sited in a courtyard off the east side of St. Martin's Lane, behind No. 63, and is three-storeyed, of brick and timber construction. The ground floor has been adapted and remodelled as offices. The walls are of brick of modern work. The two upper floors appear to retain their original framing and fenestrations, and are now used as studios and workshops, by a firm of stage designers. They are timber framed, plastered on the exterior, with the roof tiled.
According to a note in the ratebook these premises were "burnt out" in 1788. They were occupied in 1789–93 by Anne Tapp, who was succeeded by Francis Tapp (1794–1803), John Vernon (1804) and Alexander Copland (1805–13). The latter is described as a "builder" in Holden's Trade Directory for 1805–07.