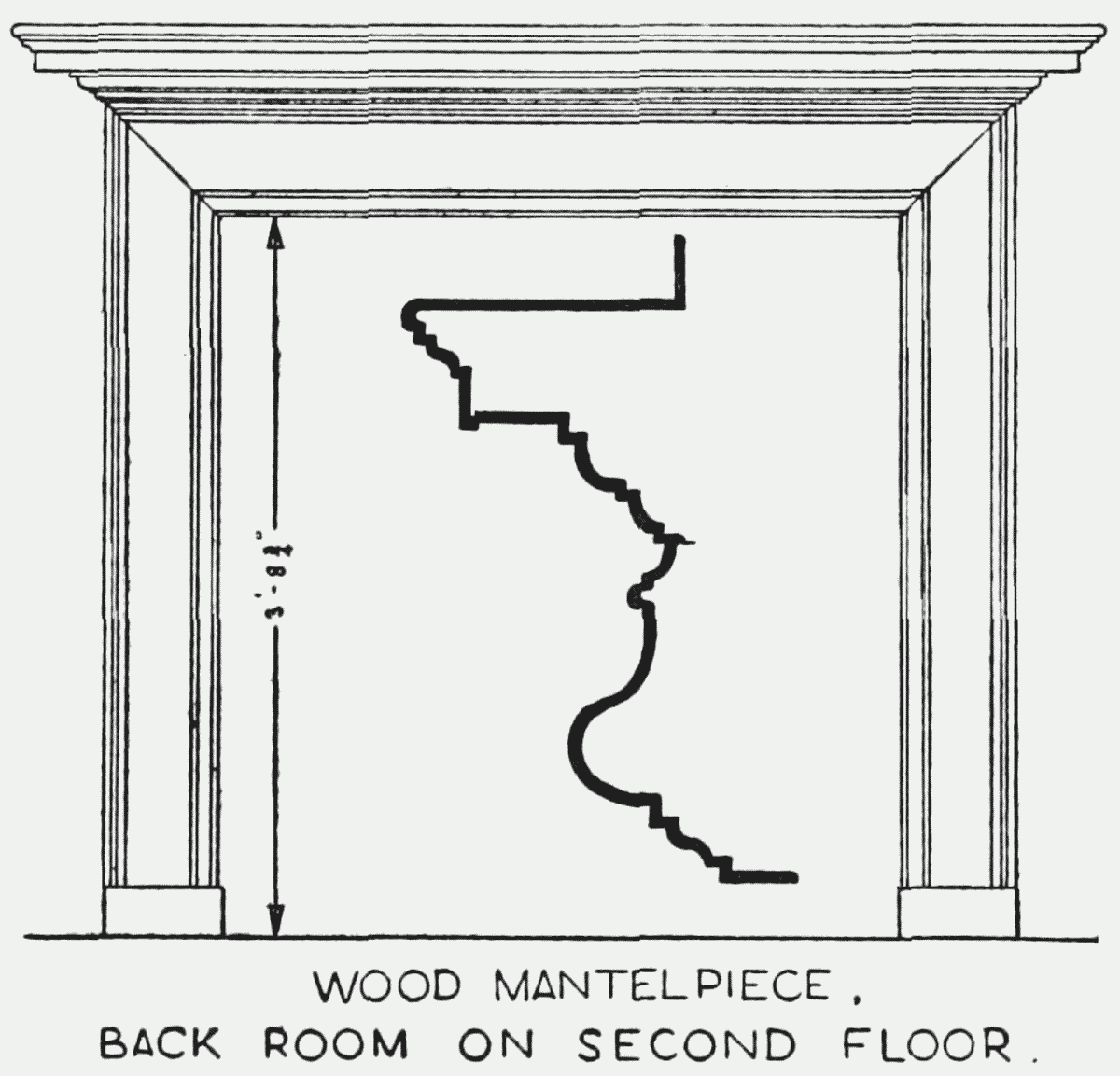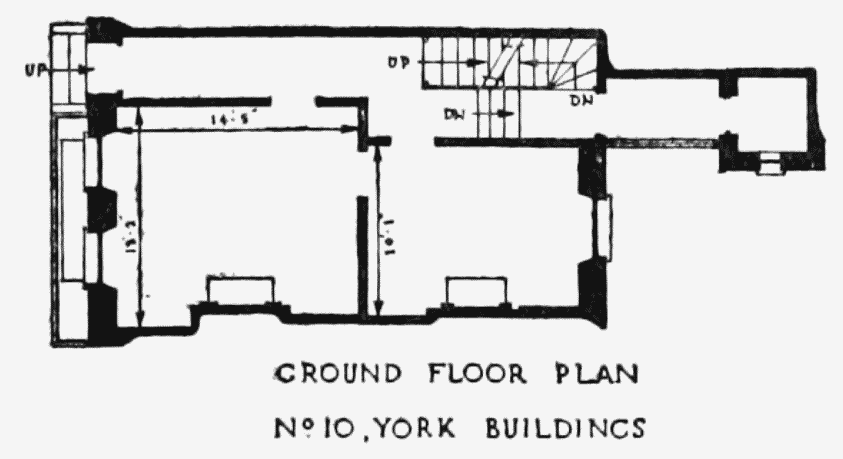Survey of London: Volume 18, St Martin-in-The-Fields II: the Strand. Originally published by London County Council, London, 1937.
This free content was digitised by double rekeying. All rights reserved.
'York Buildings', in Survey of London: Volume 18, St Martin-in-The-Fields II: the Strand, ed. G H Gater, E P Wheeler (London, 1937), British History Online https://prod.british-history.ac.uk/survey-london/vol18/pt2/pp81-83 [accessed 28 April 2025].
'York Buildings', in Survey of London: Volume 18, St Martin-in-The-Fields II: the Strand. Edited by G H Gater, E P Wheeler (London, 1937), British History Online, accessed April 28, 2025, https://prod.british-history.ac.uk/survey-london/vol18/pt2/pp81-83.
"York Buildings". Survey of London: Volume 18, St Martin-in-The-Fields II: the Strand. Ed. G H Gater, E P Wheeler (London, 1937), British History Online. Web. 28 April 2025. https://prod.british-history.ac.uk/survey-london/vol18/pt2/pp81-83.
In this section
CHAPTER 11: YORK BUILDINGS (formerly George Street)
Date and Description.
York Buildings, the name which was once used generically for all the premises on the site of York House, was assigned to George Street circa 1852. Only four houses there, Nos. 6, 7, 9 and 10, all of which are on the west side of the street, contain features of architectural interest.
No. 6.—This house appears to date from the late seventeenth or early eighteenth century, and is probably the original house erected circa 1676, but it has undergone many alterations. The upper flights of the stairs still retain their original close strings, turned balusters and square newel posts with ball terminals. The mantelpiece surrounds on the second floor are also contemporary with the date of the house and an example is illustrated here.

No. 6, YORK BUILDINGS

Wood mantelpiece in No. 6, York Buildings
The premises consist of three storeys and have a cement front with horizontal boardings between the storeys. The entrance doorway has a straight hood with carved brackets. A semicircular headed window on the staircase with stout sash bars and a small window in the back room on the upper floor with similar features are original. The rooms generally have moulded panelling in two heights with chair rail and cornice.
No. 7.—The external treatment of this house is similar to that of No. 6, the two houses being probably of the same date. The stairs to the upper portion have stout, turned balusters and close strings and the lower flight has a cut string with carved brackets. The mantelpieces are in stone with keyed centres and generally agree with the example here illustrated. The rooms have been stripped of any panelling.
York House (No. 9).—This is a house of early eighteenth-century date comprising two storeys above ground and basement with an attic in a tiled roof. The brick front has shallow panels on the north side to each floor corresponding with the window openings. The face of the two lower storeys has been cemented. The window frames are set almost flush with the outer wall and the sashes divided into small squares. The hall is screened from the stairs by a semicircular keyed arch springing from panelled pilasters. The walls have bolection panelling in two heights. A window on the half landing to the stairs has stout sash bars and is probably original. The stair flight up to the first floor is of later date. The upper flights are original and have turned balusters and close strings. The principal rooms have moulded panelling in two heights with moulded chair rail and cornice. The upper rooms have square panelling. The chimney pieces are modern.

Baluster from staircase of No. 6, York Buildings

Mantelpiece in No. 7, York Buildings
No. 10.—These are three-storey premises over basement, with tiled roof and a brick front to the upper portion, the lower portion being stuccoed. The whole appears to date from the latter half of the eighteenth century. The staircase has close strings, turned balusters and panelled dado. The rooms have been redecorated and were in all probability originally panelled.

Plan of No. 10, York Buildings
Condition of Repair.
Very good.
Ground Landlords.
Nos. 6 and 7—J. Allnutt & Co. Ltd.; No. 8—R. A. Fairclough; No. 10—The Pilgrim Trust.
Historical Notes.
The ratebook entries for Nos. 6, 7, 9 and 10, York Buildings, are given in Appendix B. With the exception of No. 9 (for which there is no entry until 1678) the entries begin in 1676. None of the residents appear to have been of note. There is a vague tradition, cited by several writers, that Napoleon Bonaparte visited England and lodged for a short time in York Buildings, but the whole story of his visit to this country appears to be apocryphal. (fn. 260)
William Adam bought the bottom house on the east side of the street, adjoining the premises in Robert Street, in 1771, in order to have the right of embanking the river at that point. (fn. 261)