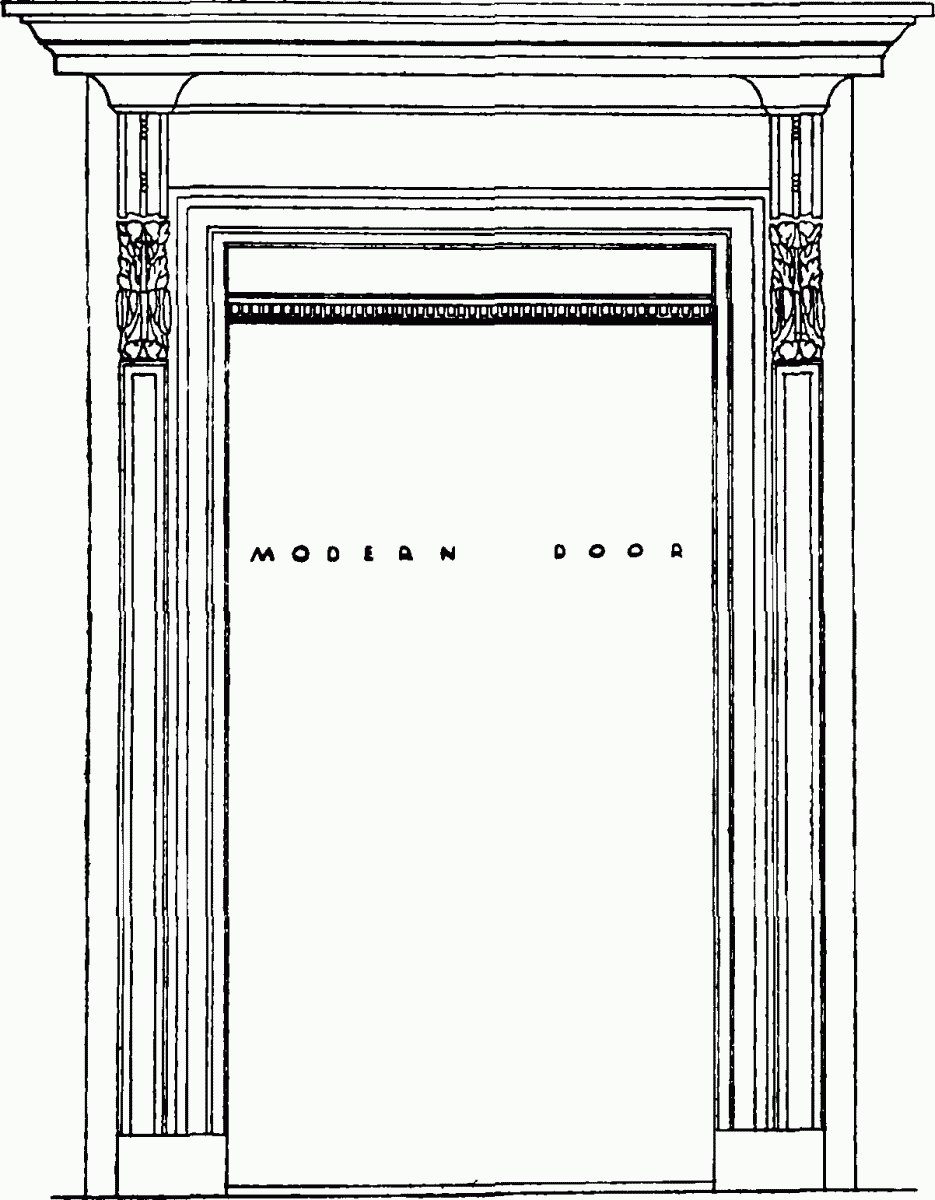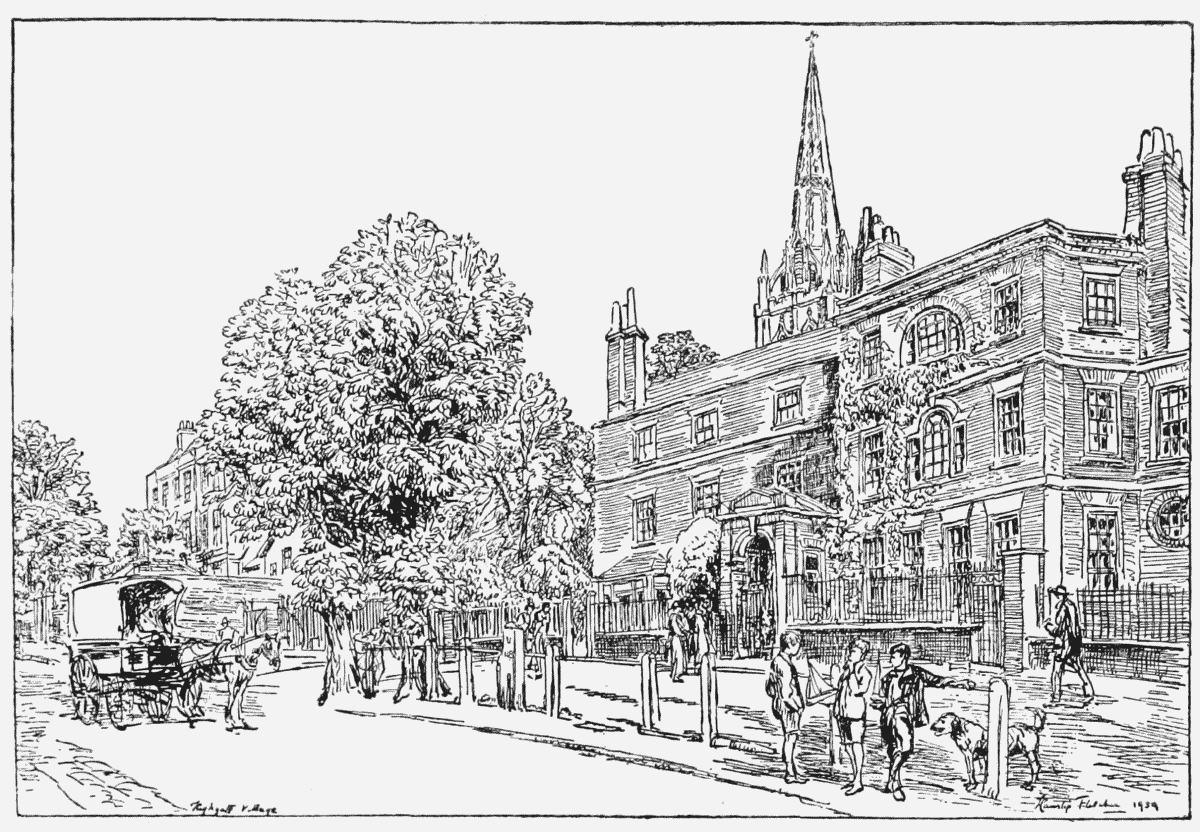Survey of London: Volume 17, the Parish of St Pancras Part 1: the Village of Highgate. Originally published by London County Council, London, 1936.
This free content was digitised by double rekeying. All rights reserved.
'Voel and South Grove House', in Survey of London: Volume 17, the Parish of St Pancras Part 1: the Village of Highgate, ed. Percy Lovell, William McB. Marcham (London, 1936), British History Online https://prod.british-history.ac.uk/survey-london/vol17/pt1/pp63-66 [accessed 15 April 2025].
'Voel and South Grove House', in Survey of London: Volume 17, the Parish of St Pancras Part 1: the Village of Highgate. Edited by Percy Lovell, William McB. Marcham (London, 1936), British History Online, accessed April 15, 2025, https://prod.british-history.ac.uk/survey-london/vol17/pt1/pp63-66.
"Voel and South Grove House". Survey of London: Volume 17, the Parish of St Pancras Part 1: the Village of Highgate. Ed. Percy Lovell, William McB. Marcham (London, 1936), British History Online. Web. 15 April 2025. https://prod.british-history.ac.uk/survey-london/vol17/pt1/pp63-66.
In this section
X—VOEL (NO. 18, SOUTH GROVE) AND SOUTH GROVE HOUSE (NO. 19, SOUTH GROVE)
Ground Landlords, Leaseholders, Etc.
Both these houses were originally copyhold of the Manor of Cantlowes, but were enfranchised. No. 18 is in the ownership and occupation of the Misses Owen. No. 19 is now demolished.
General Descriptions and Date of Structure.
No. 18, South Grove.

VOEL. NO. 18, SOUTH GROVE, FRONT DOOR
This house was no doubt built in the 17th century but was refronted both towards the road and the garden in the 18th. Its present plan (Plate 44) is not unlike that adopted for some of the later houses round Highgate Green, but it may represent a rearrangement when the Georgian improvements were made. It has a hall which takes up the middle of the house from front to back and contains a well staircase, the upper part of which is original. Each side of the hall is a large room; that to the right (south-west) being the kitchen. The latter is the only panelled room in the house, although there are fragments of cornices, etc., elsewhere. The garden side is largely obscured by modern additions.
The front (Plates 44, 45) is of stock brick with brick bands, the ground floor being rendered in cement. It is as remarkable for the fewness of its windows as its neighbour, No. 19, had been for their number. The door has a charming hood with carved console brackets, and leads to the lower level of the hall by two descending steps. The panelling of the kitchen (already referred to) is of the Georgian period, and the most interesting internal feature is the upper part of the staircase (Plates 46, 47). This ascends round a well in the style of the latter part of the 17th century with turned balusters, 3 inches square, standing upon a close string. It is illustrated by a measured drawing (Plate 47).
Condition of Repair.
Good.
Historical Notes.
This house is first mentioned on the court rolls in the year 1713, when Sir Francis Blake and Elizabeth his wife conveyed to Joseph Saunders " a messuage in Highgate in the tenure of John Ripper, and the Walke." This "Walke" was " Paradise Walk," consisting of the strip of common in front of this and the adjoining houses. The name survived until the middle of last century. The owners were as follows:
No. 19, South Grove.
This house, or rather the northerly portion of it, may have dated from the latter part of the 17th century but it appears to have been extended towards the road in the 18th when a new front was constructed. All the outbuildings and other additions on the south were modern, but structures of some sort are indicated between the main block, and the right of way, later known as "Bromwich Walk," on the 1746 edition of Rocque's Survey.
The original plan (Plate 44) of the main block was practically the same as that of Voel (No. 18), which adjoined it on the east; namely a hall with staircase in the middle and a room on either side, but in South Grove House the entrance faced north-east and was therefore overshadowed by the western wall of Voel.
The space between the houses was originally open, but was later filled in by one-storey structures forming a hall and lobby and a small library. The main front of the house thus faced north-west towards South Grove and the wall of the facade was actually narrower than the rest of the house, the connecting angles being treated as "splays" with windows in them on each floor. The ground-floor rooms on the front were unimportant. They contained four windows overlooking South Grove in addition to the ones in each splay. The fireplaces were in the wall adjoining Voel. A large curved bay had been added to the garden front, almost entirely eliminating the old wall. On the upper floors the arrangement of rooms was similar to that below.

NOS. 18 AND 19, SOUTH GROVE. FROM A DRAWING BY HANSLIP FLETCHER
The elevation to South Grove was built of stock brick with red brick quoins and window dressings (Plate 48). The windows, except the two centre ones on the first and second floors, were square-headed with rubbed red-brick flat arched heads. The space occupied by the two centre windows of the ground floor was filled on the second floor by a semicircular-headed sash flanked by two smaller rectangular sashes, forming one group. On the second floor a similar triple arrangement was included under one arch. There was a moulded brick cornice and parapet, the floor levels being marked by one brick and one stone band. In the north-east wall were vestiges of four circular brick panels, two on each of the upper floors, flanking the single windows above the original entrance.
The house was pulled down towards the end of 1934 and the garden is now covered by a large block of flats.
Historical Notes.
The site of this house was included in the original Arundel House estate and formed part of the premises conveyed in 1674 by Francis Blake to Andrew Campion (see Section IX).
When Andrew Campion died at Totteridge on 24th January, 1678, his widow, Anne Campion, took under his will (fn. 82) a messuage lately built, but then empty. Their son Cornelius was baptised at Highgate on 22nd December, 1674. The subsequent owners were as follows:
| 1678–80. | Anne Campion, widow of Andrew Campion, who afterwards married John Franklyn of Whetstone. |
| 1680–7. | George Evett, citizen and cutler of London (from John and Anne Franklyn). |
| 1687–1700. | John Evett, with his brother, George, and mother, Mary Evett, widow of George Evett. In 1700 she appears as the wife of John Smith of London, gentleman, her third husband. |
| 1700–20. | William Campion of St. Bride's (from John Evett, who became 21 years old at that time). On 17th December, 1705, Susanna, daughter of Mr. William Campion of St. Pancras and Susanna his wife, was baptised at Highgate. |
| 1720–4. | The Rev. Henry Sacheverell (from William Campion). He came to Highgate at the age of 48, ten years after the trial before the House of Lords which resulted in his being suspended three years from preaching because he had violently preached against the principles of the Revolution Settlement and the Act of Toleration. In 1713 Queen Anne presented him to the living of St. Andrew's, Holborn, and the House of Commons asked him to preach to them and thanked him. He died in this house on 5th June, 1724. |
| 1724–39. | Mary, widow of the Rev. Henry Sacheverell (under his will). She afterwards married Charles Chambers, gentleman, and died on 6th September, 1739, aged 75. (fn. 25) |
| 1739–42. | Charles Chambers (after the death of his wife). He died on 20th May, 1749, aged 88. (fn. 25) |
| 1742–59. | Thomas Morris, apothecary (from Charles Chambers). |
| 1759–88. | Thomas Bromwich of Ludgate Hill, paper merchant. At the time of his admission the previous owner is mentioned as Mrs. Duncalf. He was elected a Governor of the Grammar School on 17th February, 1770. His death was announced in The Gentleman's Magazine 28th July, 1787, where he is described as having "acquired a genteel fortune on Ludgate Hill by his ingenuity in manufacturing paperhangings in imitation of Stucco work." Between South Grove House and No. 45, West Hill, there was once a footpath running to the bottom of Swain's Lane southward across the Holly Lodge estate, which bore the name Bromwich Walk. In November, 1904, it was closed to the public by order of the Quarter Sessions. It was enclosed on either side by brick walls so high that it was impossible for the tallest person to look over: these walls were built by Mr. Thomas Coutts of Holly Lodge, after he had vainly tried to get the path closed. Mr. Lloyd, in his History of Highgate, says that the upper end of the walk originally came out nearer St. Michael's Church, but was altered by Mr. Bromwich when he enlarged his house. (fn. 83) (See key plan, page 6.) |
| 1787–96. | Elizabeth Bromwich, widow of Thomas Bromwich. The Gentleman's Magazine for 1789 gives the following announcement of her marriage: "Sept. 13. At St. Pancras' Church, Mrs. Bromwich, of Highgate, aged near 80, to her coachman, James Wheeler, a stout young man, aged about 25. She was the widow of the late Mr. B., paper machee manufacturer, on Ludgate Hill, who opposed Mr. Wilkes in the Aldermanship of Farringdon Without. She possessed near £1,000 per annum. Her children, some time since, offered Mr. W. £500 if he would quit her service, and afterwards £400 a year, both of which he refused, conceiving the whole property better than a part, which the lady generously gave him on condition of taking her person into the bargain. This is the fourth time the above lady has been married." |
| 1796–1812. | In accordance with the will of Thomas Bromwich, Henry Isherwood became the owner on the death of Mrs. Bromwich. He died 25th January, 1812. |
| 1812–37. | Robert Isherwood, son of Henry Isherwood. He was elected a Governor of the Grammar School on 21st February, 1802, and died on 14th July, 1837. His daughter, Elizabeth, married William Bloxam, esquire, of Fairseat, and died on 5th December, 1826, aged 58. A tablet in St. Michael's Church was "erected by her sorrowing children, in testimony of their affection and gratitude for the best of Parents." |
| 1837–57. | Anna Maria Chester, only daughter of Robert Isherwood and wife of Harry Chester, whose father, Sir Robert Chester, lived at Old Hall. Mr. Chester was Permanent Secretary to the Committee of the Privy Council on Education (the forerunner of the Board of Education) and took a practical interest in promoting education in the village of Highgate, by founding the Highgate Literary and Scientific Institution, of which he was the first President, as well as by actively promoting the building of the Highgate National Schools in North Road. He was elected a Governor of the Grammar School on 27th July, 1842, and resigned on 23rd June, 1860. He died at Rutland Gate on 16th October, 1868. |
| 1857– | Angela Georgina Burdett Coutts (from the Chester Trustees). |