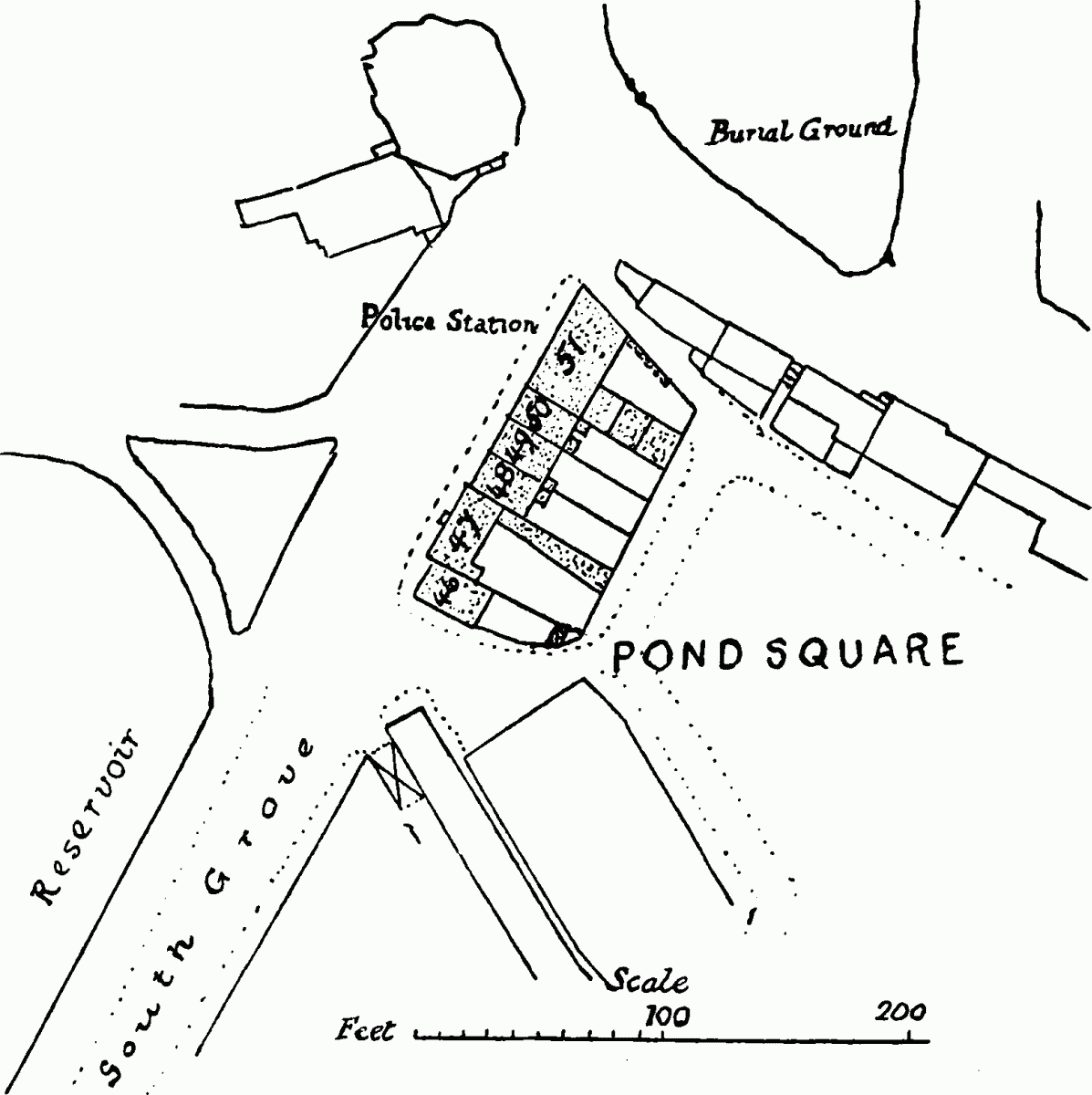Survey of London: Volume 17, the Parish of St Pancras Part 1: the Village of Highgate. Originally published by London County Council, London, 1936.
This free content was digitised by double rekeying. All rights reserved.
'Nos 46-51 South Grove', in Survey of London: Volume 17, the Parish of St Pancras Part 1: the Village of Highgate, ed. Percy Lovell, William McB. Marcham (London, 1936), British History Online https://prod.british-history.ac.uk/survey-london/vol17/pt1/pp107-108 [accessed 15 April 2025].
'Nos 46-51 South Grove', in Survey of London: Volume 17, the Parish of St Pancras Part 1: the Village of Highgate. Edited by Percy Lovell, William McB. Marcham (London, 1936), British History Online, accessed April 15, 2025, https://prod.british-history.ac.uk/survey-london/vol17/pt1/pp107-108.
"Nos 46-51 South Grove". Survey of London: Volume 17, the Parish of St Pancras Part 1: the Village of Highgate. Ed. Percy Lovell, William McB. Marcham (London, 1936), British History Online. Web. 15 April 2025. https://prod.british-history.ac.uk/survey-london/vol17/pt1/pp107-108.
In this section
XVIII—NOS. 46–51, SOUTH GROVE
Ground Landlord, Etc.
These houses were originally copyhold of the Manor of Cantlowes but have been enfranchised.
General Description.
To the north of the Ponds lie a few houses numbered in South Grove, most of which have been rebuilt, but two early ones still remain. The one numbered 46 is a cottage, but No. 47 is a more considerable structure with a Mansard roof. The sash window frames are of mid-18th-century character, but set four and a half inches back from the face of the brickwork. Similar frames on the back elevation are flush with the face of the wall, and it is likely that the house has been refronted towards South Grove. The entrance doorway is flanked by a pair of pilasters carrying an architrave with a blocked cornice and pediment.

SKETCH PLAN 46–51, SOUTH GROVE
Historical Notes.
This row of houses occupies a piece of the "waste land" which John Leech of Highgate, wheelwright, obtained licence to enclose in the year 1692, when it was described as a parcel of the waste on Highgate Hill near the Gatehouse, abutting on the king's way to the Gatehouse against the Bowling Green south, and east on the said road near the Pond, containing 46 yards on the north and west and 30 yards on the south and east, as staked out with four small stakes before this grant. It is uncertain where John Leech was living at this time, but he lived in Hornsey from 1695 onwards in a cottage in North Road. This was afterwards divided into three cottages, later the Red Lion and Sun, now Nos. 21, 23 and 25, North Road. (fn. 22)
In 1693 John Leech conveyed his land on Highgate Hill to the Hon. Francis Pemberton, serjeant-at-law, the owner of Dorchester House and Pemberton Row. The sons of the latter conveyed it to William Congreve of Hornsey in 1721, and he sold it in 1739 to Thomas Reynolds of Highgate, carpenter, when it was stated that a messuage had been lately erected thereon. Reynolds' sons (under age) succeeded on his death in 1745 and conveyed the property in 1774 to Edward Hilliard the younger of New Inn, gentleman. The occupier was then said to be Robert Batt, carpenter, the previous tenant being William Hartwell, carpenter. James Reynolds, one of the sons of Thomas, was a carver and gilder living in Clerkenwell. He emigrated to Philadelphia before he and his brother, Thomas, sold this estate in 1774.
The property descended in the Hilliard family until the year 1884, by which time six houses had been erected on it, viz. Nos. 1 to 6, Grove Place, one of them being the Highgate District Police Station and Justice Room. In that year the Rev. John Edward Hilliard, Rector of Cowley, Middlesex, conveyed the estate, then described as Nos. 46 to 51, South Grove, to John Wingrove Smith of No. 4, Park Street, Grosvenor Square, gentleman.