Survey of London: Volume 16, St Martin-in-The-Fields I: Charing Cross. Originally published by London County Council, London, 1935.
This free content was digitised by double rekeying. All rights reserved.
'Scotland Yard: South of Whitehall Place', in Survey of London: Volume 16, St Martin-in-The-Fields I: Charing Cross, ed. G H Gater, E P Wheeler (London, 1935), British History Online https://prod.british-history.ac.uk/survey-london/vol16/pt1/pp165-192 [accessed 6 May 2025].
'Scotland Yard: South of Whitehall Place', in Survey of London: Volume 16, St Martin-in-The-Fields I: Charing Cross. Edited by G H Gater, E P Wheeler (London, 1935), British History Online, accessed May 6, 2025, https://prod.british-history.ac.uk/survey-london/vol16/pt1/pp165-192.
"Scotland Yard: South of Whitehall Place". Survey of London: Volume 16, St Martin-in-The-Fields I: Charing Cross. Ed. G H Gater, E P Wheeler (London, 1935), British History Online. Web. 6 May 2025. https://prod.british-history.ac.uk/survey-london/vol16/pt1/pp165-192.
CHAPTER 27: SCOTLAND YARD, SOUTH OF WHITEHALL PLACE
(A) Fife House.—The history of Fife House and grounds may be said to begin with a house built by Patrick Lamb towards the close of the seventeenth century. On 15th December, 1684, Lamb, "Serjeant of ye Pastry to his Matie," received permission (fn. n1) to rebuild his lodgings "belonging to ye Pastry" at his own cost, and on 10th May, 1686, obtained a 31 years' lease (fn. n2) of the "fair brick house" which he had erected. Its abutments are given (fn. n3) as: fronting northwards towards the backyard (fn. n4) in Whitehall, and joined to the King's pastry rooms towards the west, the scullery on the east and the Queen's kitchen on the south. It would therefore appear to correspond with the unmarked area north of The Kitchen and west of 12 on the plan of 1670. The adjoining rooms, belonging to the King's Pastry, were definitely excluded from the lease. In the Fire of 1698 the house was destroyed, (fn. n5) and for the remainder of Lamb's term the site lay waste.
Meanwhile Edmund Dunch (fn. n6) had built a house on the ground marked on the plan of 1670 as occupied by The Queen's Bakehouse, and extending to the river over the southern half of the site of the Small-Beer Buttery. Extensive repairs were carried out, and some additional buildings erected in 1709–10, (fn. n7) and in 1718 Dunch applied for a lease of the house together with some waste ground adjoining. (fn. n8) The latter appears to have covered all the space from 18 on the plan of 1670 eastwards to the river, including The Pantry, Privy Buttery, The Cofferer's Cellar, The Ewery Office, etc., all which buildings had apparently been destroyed in the Fire of 1698 and never rebuilt. A 31 years' lease of the whole of this property (excluding certain rooms in the upper floors of the north-east portion of the house in the occupation of Mrs. Hyde) was granted on 23rd April, 1718, and on 10th October, 1722, a new lease, including Patrick Lamb's property, was granted to Dunch's widow, (fn. n9) who had purchased from Lamb's executors his interest in what was then only a "piece of waste ground." (fn. n10) A plan of the whole of the premises, including measurements taken from the particulars for leases, is here reproduced.
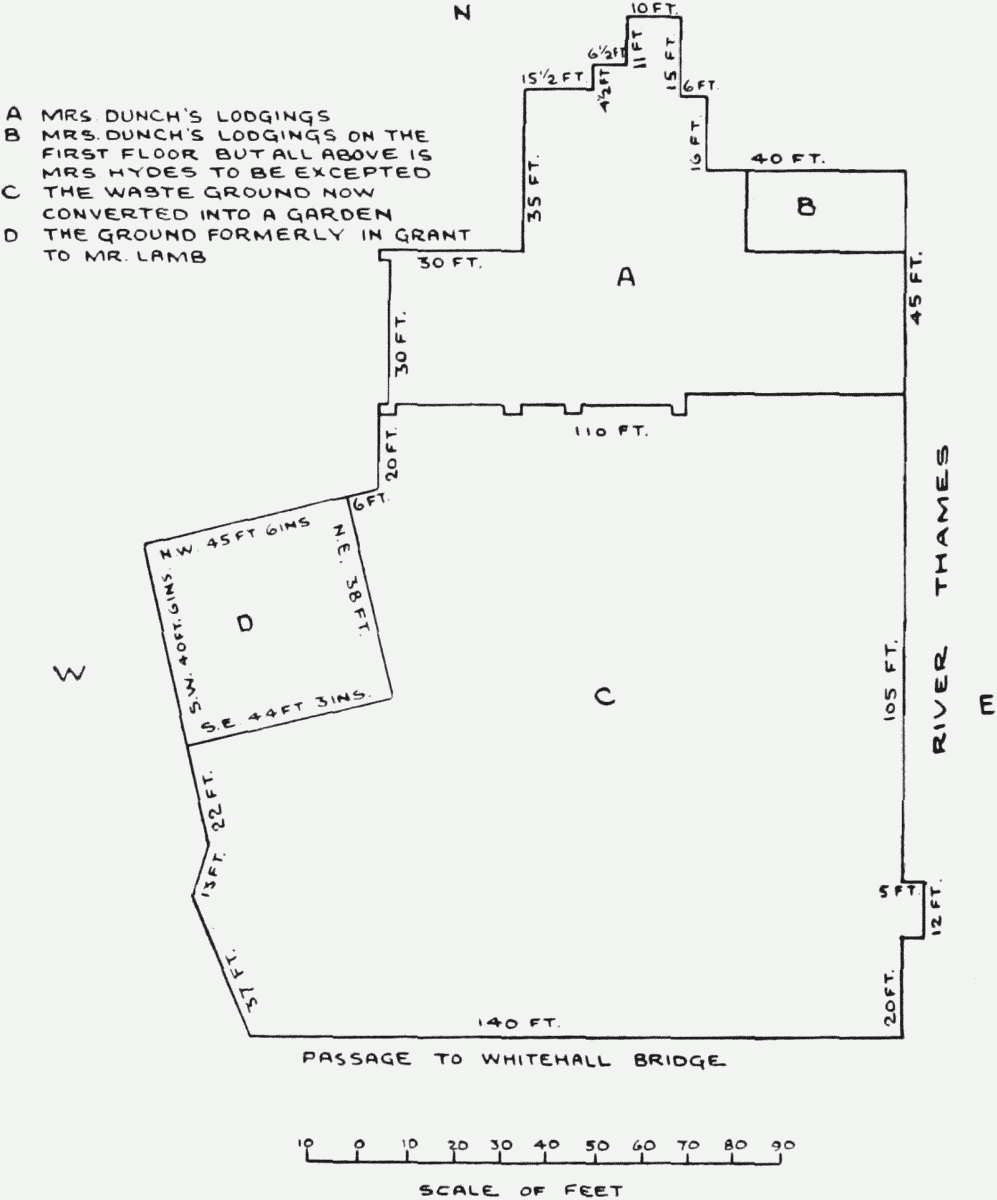
Ground leased to Mrs. Dunch in 1718
In 1754 Elizabeth Dunch applied for a new lease to fill up her interest to 50 years. It was then found that in fencing in her garden and making additions to her house she had made certain encroachments, while in other places she had not used all the ground to which she was entitled. (fn. n11) The most manifest alteration in the plan was the extension of the house 26½ feet northwards by the riverside. The lease was granted on 26th June, 1754. Mrs. Dunch died on 4th November, 1761, "at her house in Scotlandyard," (fn. n12) leaving (fn. n13) all her real estate to her daughter Elizabeth, Lady Oxenden, who in 1762 obtained permission to erect certain new buildings on the ground. (fn. n14) In that year or the following the property was purchased by Joshua Steele, who began the enclosure of the foreshore to a depth of 127 feet. This drew a protest from the Board of Works, who called attention to the fact that "His Majestys Bridgway called Whitehall Stairs will be blocked up by the great Projection of the said Encroachment into the River; which stairs have been for many Years the most commodious place, and now the only one between Westminster Bridge and Hungerford Stairs for the Publick Landing and taking Water." (fn. n15) The work was accordingly stopped, but towards the end of 1763 the Earl of Fife, (fn. n16) who had purchased the property from Steele, petitioned to be allowed to carry out the work. (fn. n17) Finally, an amended scheme was agreed to, whereby the earl was to carry the enclosure no further into the river than Lord Grantham's wall (south of Whitehall Stairs). A lease for 50 years of the whole of the premises, with permission to build, and to enclose the foreshore as agreed upon, was granted on 7th December, 1764. Later on the earl gained his way, and on 13th July, 1782, obtained a 31 years' lease of the remainder of the foreshore, 205½ feet long, 50 feet wide at the north end and 70 feet at the south. (fn. n18) The whole was embanked and enclosed and added to the earl's garden.
In 1803 the earl acquired the leases of two small houses adjoining Fife House on the north-west. The history of these dates back to 1735, when James Wright petitioned for a building lease of a small house "ready to fall down, in which the Widow Jones has lived for many years without any other appointment than being ordered to go into that lodging after the fire of Whitehall," (fn. n19) as well as an adjoining house in the occupation of Mr. Cohoone. A lease for 50 years was granted on 21st May, 1736, and Wright's widow rebuilt one or both of the houses. (fn. n20) The lease came into the possession of Mary Trevor, who on 20th July, 1758, obtained a reversionary lease of 22 years. Miss Trevor sold her interest (fn. n21) to Joseph Hayes, and, as mentioned above, in 1803 the Earl of Fife acquired the property. One of the houses had been added to Fife House, while the other was still in separate occupancy. The enlarged Fife House was very inconveniently intersected by rooms in other occupations, some being used by the officers of H.M. Works as store-houses for old building materials, but most were occupied by Gabriel Mathias, an officer of the secretary and comptroller of the Queen's household, some of whose rooms were actually over others belonging to the earl. As a result a new lease for 38 years and 188 days as from 5th April, 1805, was granted on 25th November, 1805. The Earl of Fife died "at his house at Whitehall" (fn. n22) on 24th January, 1809, and on 27th July, 1809, (fn. n23) the Earl of Liverpool (fn. n24) purchased the property. In the course of the next few years extensive repairs were found necessary. A survey made in 1825 (fn. n25) gives a full description of the house, and stresses its liability to damp. In 1822 the earl applied (fn. n26) for a fresh lease to include (i) a small plot of open ground on the north-west of Fife House, (ii) an old warehouse (R), (iii) a small garden at the back of the Almonry Office (S), and a portion of the foreshore lying in front of (R) and (S), and this was granted on 15th October, 1825.
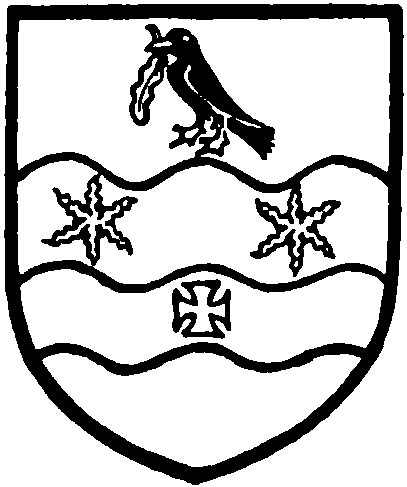
Jenkinson, Earl of Liverpool
During Liverpool's residence Fife House was a centre of political life. (fn. n27) The earl had a seizure in the Library of Fife House on 17th February, 1827, and died on 4th December, 1828. (fn. n28) The house was then occupied by his half-brother, the 3rd Earl, who died in 1851, and Boyle's Court Guide for the years 1855 to 1862 shows the Viscountess Milton (daughter of the 3rd Earl) and her husband, G. S. Foljambe, in occupation of the house. In the latter year the "India Museum" appears. The Museum occupied these temporary quarters until 1867, (fn. n29) when it was removed to the newly-built India Office. Fife House was shortly afterwards demolished.
(B) Vanbrugh House.—The Fire of 1698 destroyed, inter alia, the lodgings of the vice-chamberlain of the household, Sir George Carteret. (fn. n30) In 1700 John (afterwards Sir John) Vanbrugh applied for leave "to build himself a lodging in Whitehall, upon ye Ground where Mr. Vice Chamber lain's Lodgings stood before the fire," (fn. n31) and the lord chamberlain instructed Wren "to give him [Vanbrugh] Liberty to bring in his own Workmen to build ye said Lodgings and to allow them Liberty to make use of such Brick and Stone out of ye Rubbish as they shall have Occasion for." (fn. n32) Wren, however, hesitated to carry out the instruction, apparently on the ground that no limits had been set, (fn. n33) and referred the matter to the Treasury. In the result the decision was reaffirmed, subject to the dimensions of the new house not exceeding 64 feet square. (fn. n34)
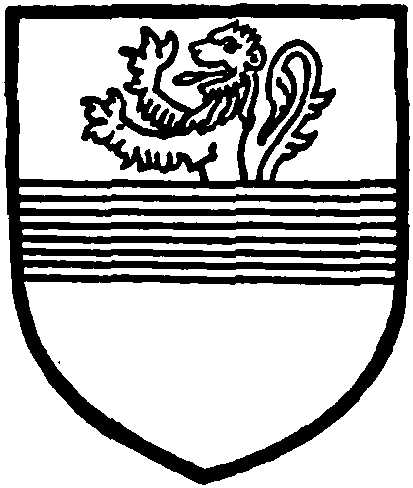
Sir John Vanbrugh
Vanbrugh accordingly built a house which elicited the raillery of Swift. (fn. n35) In 1718 he petitioned (fn. n36) for a lease of the premises, including a small tenement in the rear in the occupation of Mrs. Mainwaring. The ground on which the two houses stood was said to measure 60 feet from east to west fronting the Great Court, and 85 feet from north to south. A 31 years' lease was granted on 15th August, 1720. Vanbrugh (fn. n37) died "of a Quinsey in his Throat" at the house on 26th March, 1726. (fn. n38)
In 1736 his widow applied for a reversionary lease of the two houses. The premises were stated to be "in very bad repair, except a little apartment which has lately been rebuilt." (fn. n39) A lease for 35 years as from 15th August, 1751, was granted to Dame Henrietta Vanbrugh, and in 1767 a further lease for 30½ years. The latter comprised in addition a slip of ground varying from 9 feet 9 inches to 6 feet 9 inches wide along the east side of the property, which was used as a garden by John Little, the occupier of the small house in the rear.
Lady Vanbrugh died in 1776, leaving (fn. n40) to Mrs. Goldsworthy for life, and afterwards to Miss Goldsworthy, her "Lease from the Crown of my House at Whitehall," and on 1st August of the same year Edward Vanbrugh, "of the City of Bath," purchased (fn. n41) the lease for £1,300 from Philippia and Martha Carolina Goldsworthy.
In 1793 the premises were acquired by the Hon. Charles Stuart, (fn. n42) who in 1795 applied (fn. n43) for a new lease on the ground that he had expended a sum equal to half of the original purchase money in substantial additions to the premises. The question of terms was not settled, however, until 1810, when his widow, Dame Anna Louisa Stuart, (fn. n44) obtained a reversionary lease for 26 years and 226 days as from 26th February, 1817.
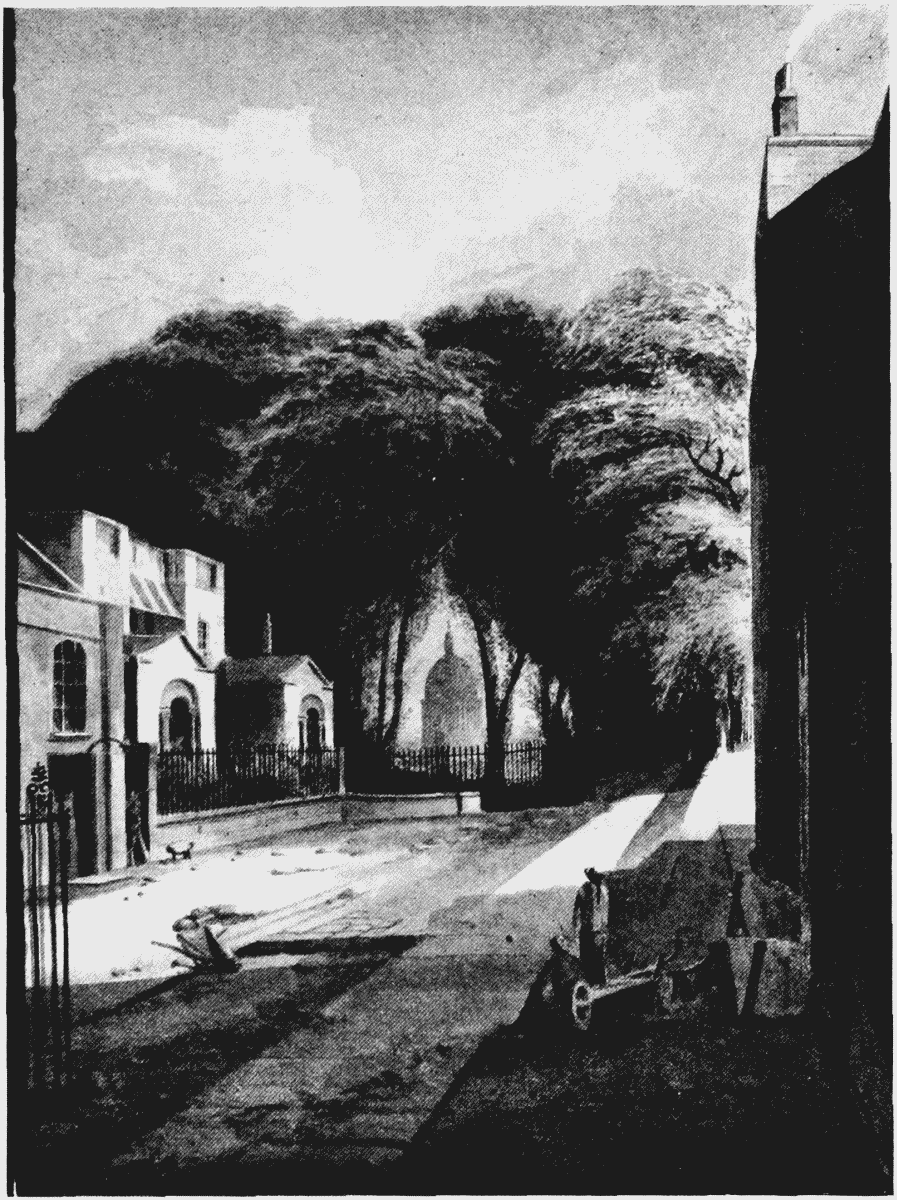
Whitehall Court (Yard) showing Vanbrugh House
A further lease for 20½ years was in 1843 granted (fn. n45) to Stuart's son, Sir Charles Stuart, Baron Stuart de Rothesay. (fn. n46) The report (dated 30th August, 1842) on Lord Stuart's application stated that a new hall had been formed, with an entrance from Whitehall Yard (Court), by which the premises had been much improved. (fn. n47) The plan attached to the lease shows "The United Service Museum" lying on the north side of the premises, with a footway between. In 1845 the United Service Institution purchased Lord Stuart's lease, closed up the footway, and united the buildings for the purposes of its museum. (fn. n48) The Institution remained here until 1895, when the Museum was transferred to the Banqueting House, and the premises in Whitehall Yard were soon after demolished.
(C) The block shown on the plan of 1670 as lying to the west of the site of Vanbrugh House, and between Whitehall Court on the south and The Guard House on the north, contains the buildings lettered "The Spicery," N ("The Lord Bellasis" (fn. n49) ) and 21 to 24 ("The Groomes of ye Privy Chambr," "The Officers of the Jewel Office," "The Quarter Waiters," (fn. n50) and "The Signet & Privy Seal Office").
The lodgings connected with the Jewel Office (which during the Commonwealth had been given to Sir Henry Mildmay (fn. n51) ) were at the time of the Restoration "rude, dark, and intermixed with the Queens servants." The later dining room "was a kind of wild barn without any covering besides rafters and tiles. The Masters Chambers were two ill rooms above stairs, and the passage to them dark at noonday; his dineing-room was below. Sr G. T. (fn. n52) being willing to improve his lodgings, propos'd to his Majesty and exchange between that wild room and his dining room; the King commanded the Lord Chamberlaine to review and report, which accordingly he did, and told his Majesty, that Sr G. proposal was fair, and much to the advantage of the Queens servants; whereupon leave was given him to build." The old dining room was for a while occupied by Sir William Throgmorton, the king's marshal, "but the nature of his place drawing great concourse of people thither, Sr Gilbert thought it unsafe for the Plate, represented the danger to his Majesty, who thereupon caused the Knight Mareschall to be warned out; (fn. n53) and least the chamber might draw ill company again, he begg'd it for his Officers, who have enjoy'd it ever since." (fn. n54)
It was probably one of the upper rooms in the occupation of the Master of the Jewel House that was the scene of a rather gruesome incident in the early days following the Restoration. "This afternoon there was exposed to publick view out of one of the windowes in Whitehall, formerly the lodgings of Sir Henry Mildmay, and now the Jewel Office, the Effigies (which was made and shewn with so much pomp at Sommerset House) in Wax of Oliver Cromwell, lately so well known by the name of Protector, with a Cord about his Neck, which was tyed unto one of the Barrs of the Window." (fn. n55)
The rooms between the Jewel Office and the Privy Seal and Signet Office, as well as the rooms on the upper floors, including those over the two offices and over the gateway west of the Jewel Office, were in 1725 in the occupation of Mrs. Godfrey, better known to history as Arabella Churchill. (fn. n56) In that year the Bishop of London (fn. n57) applied for a lease of Mrs. Godfrey's rooms (the position of which is shown in the plan here reproduced) to begin on her death "or voluntary voidance of the same." (fn. n58) A lease for 31 years was granted to the bishop on 28th June, 1727.
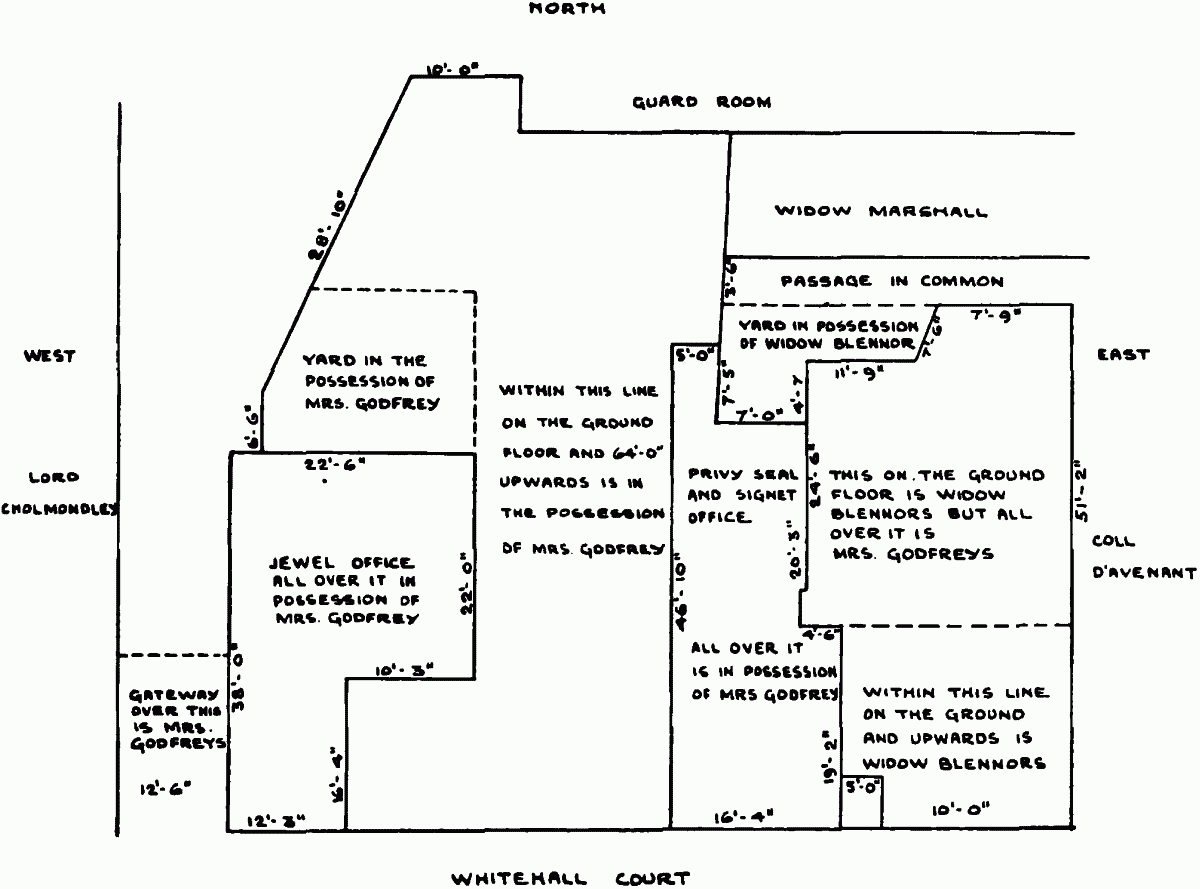
Whitehall Court
Apparently the bishop was unable to arrange terms with Mrs. Godfrey for her "voluntary voidance." She died in 1730, and on 27th July the bishop presented a further petition stating that he had "lately" come into possession of the rooms, but found them so old and ruinous that he was compelled to effect considerable repairs. They were also "too small for his family," and he therefore asked for the rooms of Mrs. Marshall and the upper floor of Mrs. Blenner to be added. (fn. n59) A new lease for 50 years for the whole of the premises asked for was granted on 31st May, 1731. On 9th July, 1751, George Gibson, son of the bishop, obtained a fresh lease, including Mrs. Blenner's ground-floor rooms, which extended 10 feet further to the east than her upper rooms. In 1760 the Privy Seal and Signet Office was about to be vacated, (fn. n60) and George Gibson obtained a new lease including the office on 13th March in that year. Gibson's premises now extended a distance of 93 feet 2 inches from the north side of the gateway to Scotland Yard, excluding the gateway and the Jewel Office on the ground floor, as well as the rooms over the eastern portion of Mrs. Blenner's room, which were in the occupation of Davenant (see below). In 1765 Gibson sold (fn. n61) his interest in the rooms over the gateway to Earl Gower, and on 6th June, 1772, obtained a new lease for 50 years of the remainder. In 1780 the westernmost ground-floor room formerly occupied by Mrs. Blenner, having a frontage of 10 feet, was surrendered to Edward Le Grand, who was in occupation of the room above. In 1794 (fn. n62) the Government bought in the lease, intending to use the site for the erection of an office for the Transport Board. The proposal did not, however, materialise, and the buildings were allowed to fall into a ruinous and dangerous condition. (fn. n63) Finally, in 1801, a small portion of the site was added to the premises adjoining on the east side, and in 1808 the remainder was leased to Lord Carrington to form a courtyard to Carrington House.
The remainder of the frontage to Whitehall Court, consisting of the building marked N on the plan of 1670, is on the plan reproduced on p. 173 marked "Coll. D'Avenant." (fn. n64) This originally consisted of two little offices, which from the year 1716 (fn. n65) had been used as a residence by Davenant and his family until 1775, when his son-in-law, Edward Le Grand, obtained a temporary grant of the house. In 1780 Le Grand petitioned (fn. n66) for a lease to include a room on the ground floor which was included in Gibson's lease. A lease for 50 years was granted on 3rd June, 1780, and in 1791 was assigned by Le Grand's executor, Frances Colleton, to her sister, Ann Jennings. (fn. n67) Three years later Mrs. Jennings disposed of the remainder of the lease to William Pilkington, (fn. n68) who in 1801 obtained a small strip of the adjoining property.
On the expiry of the lease in 1830 the house was appropriated to the use of the United Service Institution, (fn. n69) who in 1833 removed thence to M and N. The former had been occupied by the Poor Law Commissioners, whose office was for a short time transferred hither. The house was thereafter used as offices until its demolition at the end of the century. (fn. n70)
(D) Carrington House. In 1721 Lord Newburgh (fn. n71) applied (fn. n72) for a lease of the lodgings at Whitehall, of which he had for many years been in occupation. They consisted of several blocks, unconnected with one another, and intermixed with rooms used as offices and with other residences. Those of which the site was afterwards covered by Carrington House were as follows: (i) a block on the north side of Whitehall Court and on the east side of the passage leading from that court to the War Office, measuring 31½ feet on the side to Whitehall Court, 124½ feet along the passage, 34 feet at the northern end and 126 feet on the east. (Later measurements were 32½ feet and 36 feet 4 inches at the southern and northern ends and 130 feet 7 inches in length.) It therefore included the isolated block, somewhat smaller in extent, shown on the plan of 1670 as containing the buildings marked 26 ("The Esqr of the Body"), 25 ("The Confectionary") and most of those marked Y ("The Comptrollers"). (fn. n73) (ii) A block 72 feet in length lying for the most part behind the open area to the east of the Palace wall on the street side, and on the west side of the War Office passage. The block is shown on the plan of 1670 as comprising one building marked X (the northern part of "The Ward Robe"), three marked Y ("The Comptrollers") and one numbered 27 (fn. n74) ("Sr John Trevors" (fn. n75) ). Only one of these buildings (the southernmost Y) was held by Newburgh in its entirety; in other cases he had only the upper floors. At the northern end a part of the War Office extended under Newburgh's rooms.
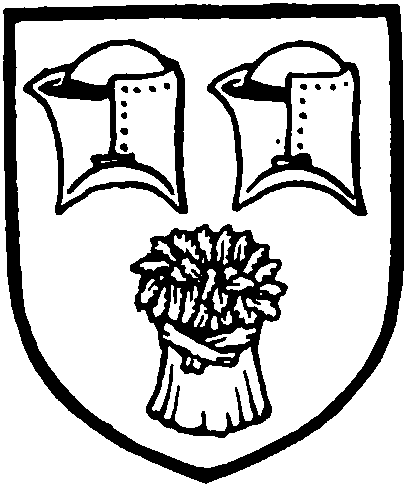
Cholmondeley, Earl of Cholmondeley
A lease for 31 years was granted to Lord Newburgh on 19th December, 1721. New leases were obtained by Newburgh (then Earl of Cholmondeley) on 16th February, 1730–1, and by his son, the Hon. James Cholmondeley, on 10th August, 1741, the latter lease being due to expire on 30th December, 1790. In 1758 James, now Lieutenant-General Cholmondeley, applied for a fresh lease, (fn. n76) and asked that in it might be included the two rooms on the ground floor in the occupation of the Gentleman Porter of Whitehall (the two northern Y's) and a portion of the War Office passage, and that he might have leave to take down the portion of the old Palace wall lying between his premises and the street. These provisions were embodied in the lease granted on 20th July, 1758. The portion of the premises which fronted the street had undergone but little alteration since the Fire of 1698 (fn. n77) (in fact, probably since the erection of Whitehall Gate in 1676 (fn. n78) ). A good idea of the appearance of the buildings may be obtained from Plate 31 (circa 1750). Their demolition was not much longer delayed.
In 1763 Cholmondeley sold (fn. n79) his interest to Earl Gower, (fn. n80) who in the same year petitioned (fn. n81) for a new lease to include certain old buildings (between his property and Whitehall Gate) and vacant ground lying to the south and east of the premises (part of the open ground of Whitehall Court). Although the old dimension of 72 feet is repeated, it is clear that the upper floors of 27 were not included, as Cholmondeley had parted with his interest therein to Samuel Wright, (fn. n82) who held the remainder of the site of the War Office. On this enlarged area the earl proposed to build a new house. The lease was granted on 5th March, 1764, and in the following year Gower purchased from Gibson the rooms over the entrance to the old War Office passage (see p. 174). The old buildings were demolished, (fn. n83) and Gower House was erected from the designs of Sir William Chambers.
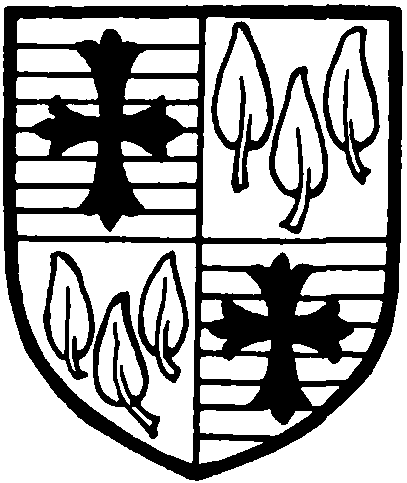
Leveson-Gower, Earl Gower
A fresh lease for 50 years, including the rooms purchased from Gibson, was obtained by Earl Gower on 28th September, 1779. The earl, then Marquess of Stafford, died in 1803 leaving (fn. n84) the "residence at Whitehall" to his son, who sold the premises to Lord Carrington. (fn. n85) In 1808 the latter applied for a new lease to include the site of Gibson's house (see p. 174), which he proposed to use as a courtyard. A lease was accordingly granted for 56 years from 5th April, 1807.
In August, 1846, the then Lord Carrington (son of the former) asked that the lease might be renewed so as to expire in 1892, but the Treasury, in October, 1850, intimated that they were not prepared to consider the matter at the time. Lord Carrington, however, continued to reside at the house for some time after the termination of the lease, and the premises were finally demolished in 1886. (fn. n86)

Smith, Earl Carrington
The west and east elevations of Carrington House and a plan and section are reproduced in Plates 94 and 95.
(E) Formerly No. 7, Whitehall. In 1756 the War Office had for some time (fn. n87) been accommodated in the buildings marked 27 ("Sr John Trevors") on the plan of 1670. In that year the new Horse Guards building was approaching completion, and as it was proposed to remove the War Office thither, the Hon. James Pelham applied (fn. n88) for a lease of the old premises, described as containing in front, towards the street, on the ground floor 55¾ feet, and in the back part next the War Office passage 46 feet, "but the dimensions up one pair of stairs are only 31 feet in front … and the same in the Garret Story." The difference was (at any rate partly) due to the fact that a portion of the upper floors was in the occupation of Lord Newburgh (see p. 176), but the dimension of 55¾ feet is certainly excessive. The lease (for 50 years) granted to Pelham on 4th November, 1756, contained permission to lower the old Palace wall in front and to enclose part of the War Office passage. Pelham assigned his interest to Samuel Wright, (fn. n89) who on 1st August, 1758, acquired from Cholomondeley the upper floors of the southernmost 27. The old building was at once pulled down, (fn. n90) and a new structure erected, which was used for several years as the Privy Seal and Signet Office, removed from Whitehall Court about 1760 (see p. 174). The Office was still there in 1789, when a petition was presented by "the representatives of Samuel Wright, proprietors of the premises used for the Privy Seal and Signet Office at Whitehall," asking for repairs to be done. (fn. n91) In 1794 the house was in the occupation of Walter Frye Skerrett, who had acquired the remainder of the lease of "a House late the Signet Office," and who applied for a new lease. In the report on the application, (fn. n92) the old dimensions of 55¾ feet, etc., contained in the previous lease were quoted, but were tacitly corrected to 49½ feet frontage, 43 feet 7 inches in the rear, and 43 feet 2 inches in depth. A reversionary lease was granted on 21st December, 1803, to Skerrett's nominee, Stephen Wilson, for 54 years and 152 days from 4th November, 1806. A plan of the premises is reproduced on the nest page. On Wilson's death in 1814 his interest passed to trustees for the use of his god-daughter Katherine, wife of the Rev. John Connop, and directories show the house occupied by the latter from 1815 to 1850, with his brother Newell Connop as joint occupier with him from 1824 to 1850. In the latter year the lease was assigned (fn. n93) to the Incorporated Society for Promoting the Enlargement, Building and Repairing of Churches and Chapels, who remained in occupation until the demolition of the house in 1886.
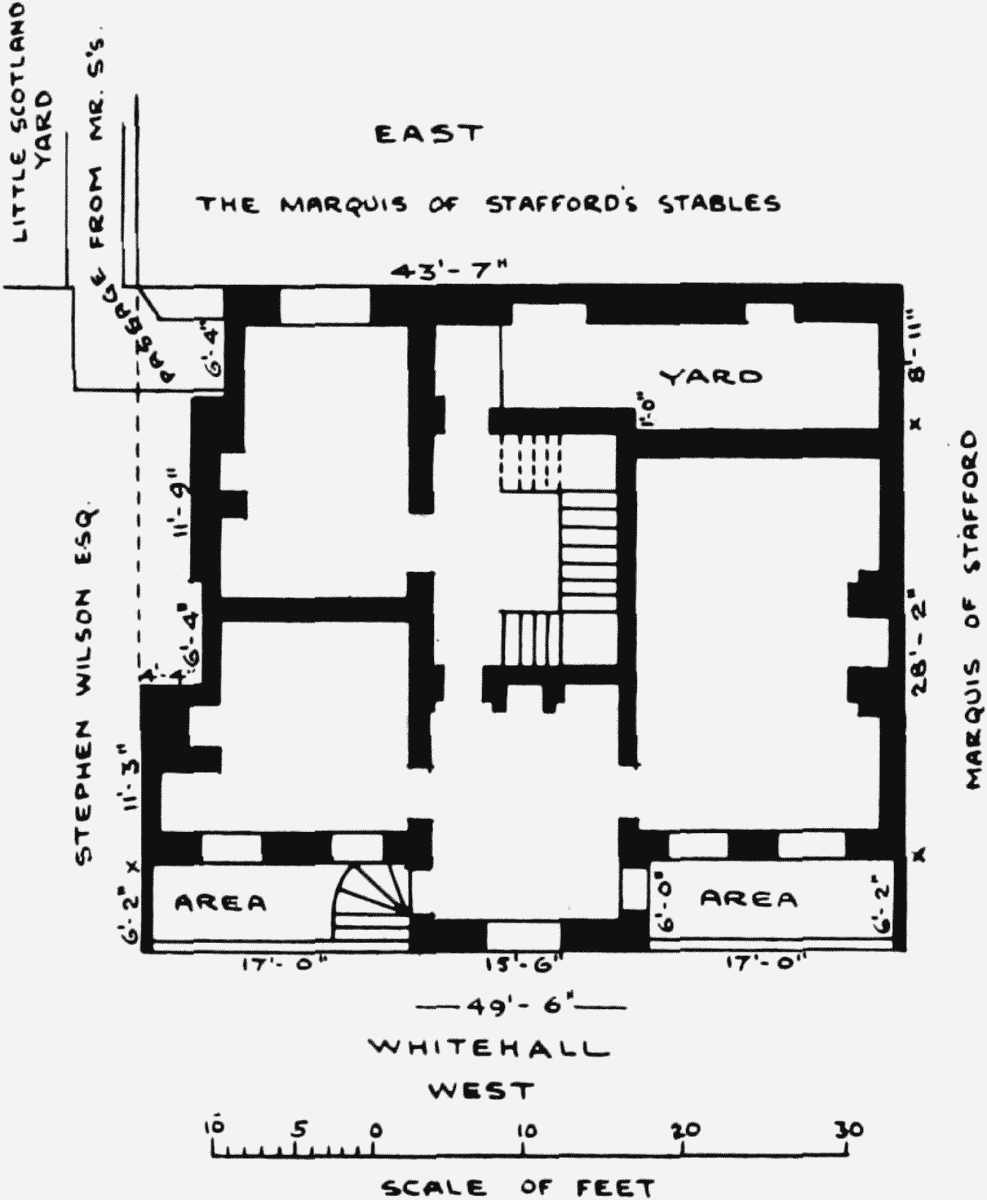
Plan of No. 7 Whitehall in 1800
(F) To the north of the old War Office lay the buildings occupied on the ground floor by the treasurer of the chamber. When Lord Newburgh in 1721 (see p. 175) obtained the first lease of his lodgings, it included "all those Roomes and buildings erected over the Office belonging to the Treasurer of the Chamber," extending from north to south 42 feet. In fact, however, these upper rooms extended beyond the treasurer's office, which was only 24 feet in length and corresponded exactly with the two buildings marked 28 (" The Treasurers Office") on the plan of 1670. The upper rooms were included in all the leases granted to Lord Newburgh and his successors until that obtained by Earl Gower in 1764. In 1760 the treasurer's office was about to be removed, and James Wallace, who was in occupation, as tenant of Cholmondeley, of the rooms above, asked that he might have a lease of the ground floor. The rooms are described as "bounded overhead by certain rooms … now or late in the possession of Lieutenant General James Cholmondeley, containing in breadth at the west end 24 feet … and in length on the north side 43 feet … on which said piece … of Ground are certain Rooms on the Ground floor only, now in the Kings hands and used by the Treasurer of the Chamber and his Clerks." (fn. n94) A lease for 50 years was granted on 13th March, 1760.
Still further north were lodgings which in 1709 were in the occupation of John Holbech, (fn. n95) who in 1736 applied for a building lease. From the report on the application it appears that the buildings were mostly "slight timber buildings, & in such bad repair that they are dangerous to those having Lodgings adjoyning thereto." (fn. n96) The length on the street front is given as 62 feet 3 inches. Only the northern portion was in Holbech's entire occupation; the upper floors of the southern portion were occupied by Mr. Barnesley and Mrs. Pendock. As about 18 feet of the upper floors must have been on lease to Cholmondeley (see above) it seems probable that Barnesley was his tenant. A lease for 50 years was granted to Holbech on 20th March, 1738. The property corresponded with that marked 29 (" The Chandlery") and 33 (" To Mr Vosse") on the plan of 1670, but did not include 32 (" To Mr Lightfoot"). In 1742 orders were given (fn. n97) for the lodgings "late in the possession of Mrs. Pendock and Mr. Holbetch" to be fitted for the reception of the Archbishop of Canterbury, (fn. n98) and on 29th April, 1746, an expenditure of £250 12s. was authorised for the purpose. (fn. n99)
Holbech assigned his interest to James Wallace, who on 29th December, 1763, obtained a reversionary lease for 25½ years from 31st March, 1788, which included permission to lower the old Palace wall and make a passage into the street, and also to take in a small slip of ground in the rear. (fn. n100) This in effect added the plot marked 32 on the plan of 1670.
Wallace was thus in possession of the ground floor of the whole for a distance of about 86 feet, but of the upper floors as well only in respect of the extreme northern portion. On the site of the latter he erected a new house, but as regards the greater portion of the property he was necessarily precluded from carrying out improvements. He accordingly took steps to obtain possession of the upper floors, purchasing the interests of Thomas Williams (who seems to have held Mrs. Pendock's lodgings) and Earl Gower (who had succeeded Cholmondeley), and in 1765 applied for a new lease, with a view to pulling down the "old, ruinous" buildings and erecting new. A new lease for 50 years was accordingly granted on 4th March, 1766. A plan of the property is reproduced on the next page.
Wallace's interest in the northern new-built house passed to Charles Beazley, (fn. n101) who in 1814 obtained a fresh lease for 12½ years. In 1823 the house was demolished in connection with the development of the south side of Whitehall Place.
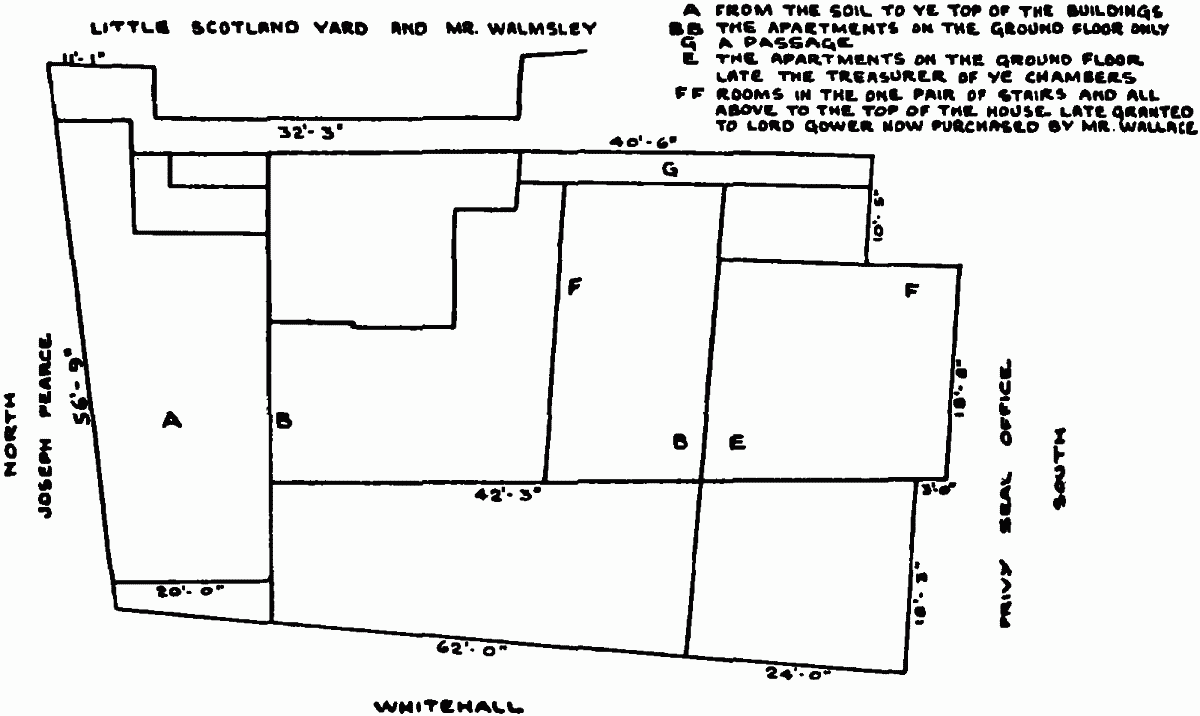
Wallace's property in 1765
As regards the remaining premises in Wallace's lease, the proposal to rebuild was not carried out, and in 1803 the old houses were still standing. In the following year Samuel Carpenter Tooke, who had acquired that portion of Wallace's lease, came forward with a proposal to build two new houses on the site, conditionally on his obtaining a new lease. A reversionary lease for 67 years and 32 days from 4th March, 1816, was granted on 19th July, 1805. (fn. n102) Both houses were completed in the course of the following year.
The northern of Tooke's houses (No. 5, Whitehall) was in 1810 purchased (fn. n103) by Dr. Joseph Phillimore, regius professor of civil law at Oxford, and a recognised authority on international law. According to Boyle's Court Guide his residence lasted until 1839, after which the house was used as offices. (fn. n104) The other house (No. 6) was for a time used as the Office of Woods, (fn. n105) and from 1816 to 1823 was occupied by Charles Watkin Williams Wynn (see p. 201). It afterwards became known as Whitehall Chambers.
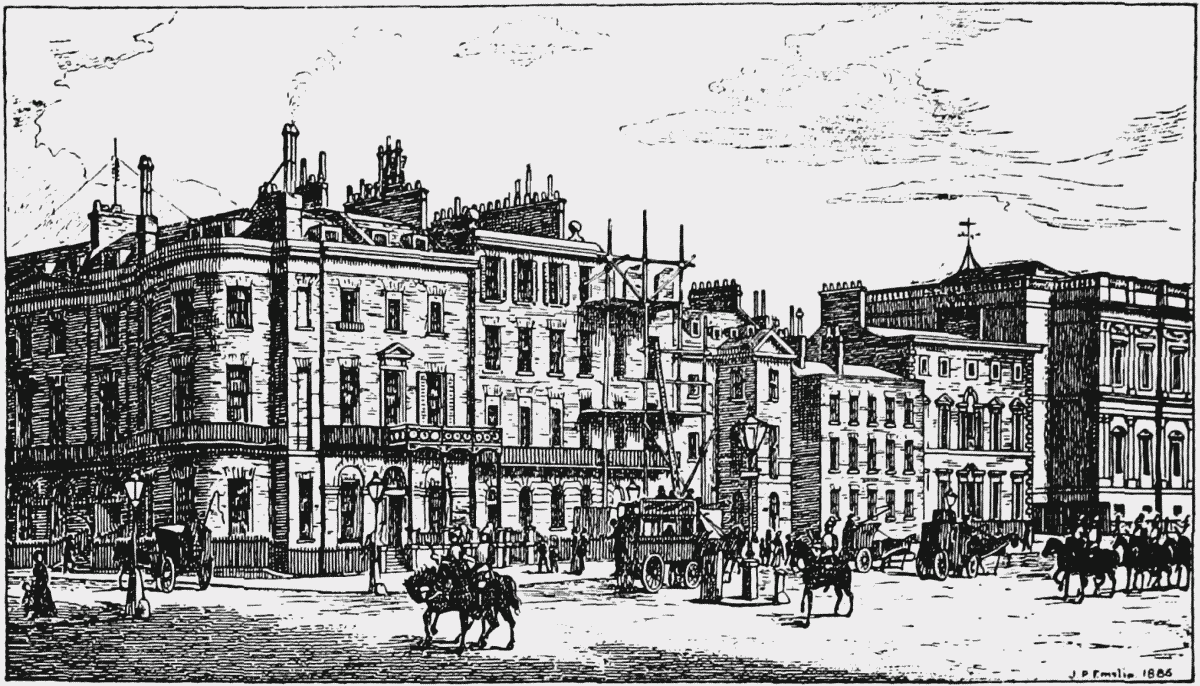
From Carrington House to Whitehall Place in 1886
(G) On 30th April, 1661, Sir Philip Warwick (fn. n106) obtained a grant for 61 years of the open piece of ground shown immediately to the north of 33 on the plan of 1670. It is described (fn. n107) as "all that small piece of ground or garden lying … within the circuit of our palace called Whitehall … together with a corner of that oblong yard there [the corner of ground shown in the plan on the east of the old Palace wall] extending between the aforesaid garden and the street leading … towards Charing Crosse, and abutting on the south on part of the aforesaid yard and on the north part of our house extending from the great gate of the … Palace to the aforesaid garden, and abutting towards the east on a small house [34 on the plan] and yard there called le Backyard, and towards the north on the said yard and another small house there situated near the aforesaid street, and extending from east to west about 100 feet and in breadth 40 feet …, now or late in the tenure … of Walter Strickland esquire." Warwick's interest came by assignment to Thomas Killigrew, (fn. n108) who about 1670 erected two houses on the ground, leasing them to Sir John Sayer and Sir Richard Mason. (fn. n109) In 1715 Charles Killigrew (fn. n110) applied for a fresh lease. In the report on the application it is stated that there were then two houses standing on the ground "with a Court betwixt them," which houses let at £120 a year, but were very much out of repair. (fn. n111) A reversionary lease was granted on 30th May, 1717, for 26 years from Lady Day, 1722. Charles Killigrew died in 1725. His son Charles obtained on 17th December, 1739, a reversionary lease for 40 years from Lady Day, 1748. The two houses were then said to be in the occupation of Ann Brown and Robert Sutton, and to be in need of considerable repairs. (fn. n112)
The Killigrew interest was acquired by Joseph Pearce, who in 1766 applied for a fresh lease, with liberty to lower the portion of the old Palace wall in front and to make a doorway and passage into the street. The two houses built by Thomas Killigrew were still in existence, but "empty and repairing." The then measurements of the property were 38½ feet towards the street, and 127 feet 10 inches on the north side, "so that there has been 27 ft 10 ins in length incroached on Scotland Yard" since the first lease. (fn. n113) The encroachment evidently comprised the three buildings numbered 34 ("The Ld Chamberlains Office") in the plan of 1670. The corresponding buildings in 1766 were "a small Cellar under the Parlour Story" containing 16 feet 5 inches in length and 5 feet 6 inches in breadth, belonging to the groom porter, and two small rooms "on the Parlour Story," 28 feet 5 inches by 12 feet 7 inches, belonging to the yeoman of the silver scullery. Pearce, thinking himself secure of obtaining a new lease, pulled down the two front houses, and commenced to develop the property. Difficulties arose, however, and in 1774 Pearce reiterated his request and asked that the premises of the groom porter and the yeoman of the silver scullery, "which are at present converted to no other use than for Vending Greens & Oysters, in a very ruinous condition" (fn. n114) might be included in the lease. His application was successful, and a reversionary lease was granted on 16th February, 1775, to expire on 4th April, 1824. The new buildings erected by Pearce (for the most part before the granting of the lease) were five in number, two in the main street, and the others fronting the "entrance into Middle Scotland Yard." Pearce's interest was acquired (fn. n115) by Richard Caddick "of Piccadilly," and the houses obtained the name of "Caddick's Row." They were subsequently demolished in connection with the development of the south side of Whitehall Place.
(H) The buildings H to K were comprised in the block, of more or less the same shape, shown on the plan of 1670 and marked 30 ("To Mr Chase"), 31 ("The Dr of ye Household"), Z ("The Groom Porters") and 34 ("The Ld Chamberlains Office").
In 1688 James Gibbon, clerk of the robes and wardrobes, submitted a petition (fn. n116) stating that Lord Arlington had issued a warrant for building an office in Scotland Yard, but that the officers of H.M. Works had refused to build unless he paid for the same, and that he had accordingly paid £300, and asking that the money should be reimbursed, or that he should have a lease of the house. The latter course was adopted, and Gibbon on 24th September, 1689, obtained a lease for 31 years of the house ("a small brick tenement" (fn. n117) ) and a small strip of ground adjoining. (fn. n118) Six years later Gibbon obtained permission to build on a piece of land belonging to the lord chamberlain about 11 feet square, between his house and the house of the groom porters, (fn. n119) and "in Consideration of ye said Building the same at his owne charge, he is to hold and enjoy the same together with his said house."
On 7th November, 1715, and again on 16th February, 1726–7, Gibbon's widow obtained new leases, on the latter occasion receiving in addition a small shed on the north side "which has been several years held … by the Petr without rent and used by her for a coalhole."
A new lease was on 18th June, 1752, granted to Chas. Gibbon for 25 years as from 27th February, 1777, and on its expiry in 1802 was not renewed.
(I) This was in 1816 the Almonry Office, and corresponds with the southernmost group of 34's ("Lord Chamberlain") on the plan of 1670. In a description of (H), lying immediately north, in 1715, the southern boundary of that house was still "an old office late pertaining to the Lord Chamberlain of the Household," but in 1726 it had been superseded by the "Lord Almoner's Office." In 1820 the office was moved to S.
(J) This was included in the grant of 1721 to Lord Newburgh as (fn. n120) "all those Roomes and Buildings, part over the Lodgings in the possession of Captain Hyde … abutting south on Lodgings late in the Possession of Mr. Chase in part and other part on Scotland Yard, west on Lodgings in the Possession of Mr. Pendock in part and other part on the … common Passage, and North in part on Killigrew Court and other part on Lodgings in the Possession of Mrs. Sullenger, and East on a Messuage … in the Possession of Mr. Archer." The premises (which Newburgh subleased to William Walmesley) were included in all the grants to the former and his successors up to that in 1779.
(K) The first reference to a building on this site is on 14th January, 1663–4, when a warrant was issued (fn. n121) to pay £208 "out of ye Treasure of the Chamber" to "John Chase Esq, Apothecary to his Maties person," who "hath beene at greate charges in buildinge of the howse and office belonginge to his place within his Maties Pallace of Whitehall."
Chase's lodgings are marked 30 on the plan of 1670. In 1735, when they were in the occupation of Jane Stockdale, (fn. n122) John Jones applied for a lease for 50 years, which was granted on 5th January, 1736. The premises were then "in a ruinous condition," and Jones's intention was to pull then down and rebuild. This he appears to have done, for when in 1760 Robert Randall, who had acquired his interest, applied for a reversionary lease it was reported that the building, "now in the Occupation of James Rivers Esq," was in good repair. (fn. n123) The lease was granted for 25 years from 16th January, 1786, and on 30th November, 1812, a further lease for 13 years and 79 days was granted to John Martin.
All the houses H to K were demolished to make room for the new buildings on the south side of Whitehall Place.
(L) This building corresponds with that which is marked "The Guard House," and "Officers Chambers" in the plan of 1670, and which had probably been erected in 1664. (fn. n124) In distinction from the Main Guard (V) it was known as the By-Guard, (fn. n125) and the court in which it was situated was called By-Guard Court. After the departure of the foot-guards from Whitehall the site was used as store-rooms by the First Regiment of Footguards. In 1816 the centre portion, which had been an open space used as a receptacle for ashes and rubbish, was occupied by a stable rented by Lady Stuart. (fn. n126)
(M) This house and N, both situated in what was known as Greencloth Yard, occupied sites which were not built on in 1670. On 6th September, 1673, notice was given (fn. n127) to Wren that the King had consented to allow a site of about 60 feet by 48 feet in "the Greenecloth yard" (fn. n128) to be built upon, and he was instructed to erect a building on a portion of the site for Thomas Wyndham, one of the grooms of H.M. Bedchamber, at the latter's "owne charges & Expences, conteyning twenty foure foote in front & Thirty foote deepe." The ground actually covered was larger than that indicated, and the building erected for Wyndham was 51½ feet on the south side, 50 feet 2 inches on the north, 28 feet 8 inches wide at the east end and 28½ feet on the west, "lying neare the Court of guard, and bounded eastward with the buildings of Sir Alexander Frazier." (fn. n129) A lease for 31 years was granted to Wyndham on 6th December, 1678. The Fire of 1698 damaged both this and the adjoining house. (fn. n130) That of Wyndham was apparently the less affected, and when in 1704 he applied for a new lease the house was still occupied. It was then described as consisting of "One Parlour and a Kitchen on the Ground Floor and two very Small Offices in the Yard behind the house, Two Roomes one Paire of Staires, Two Small Garrets and two little Closets." (fn. n131) A fresh lease for 31 years from 6th December, 1709, was granted on 24th February, 1706.
Wyndham's interest was acquired by William Sloper, (fn. n132) who on 21st November, 1722, 7th December, 1743, and 13th September, 1766, obtained reversionary leases extending to 17th June, 1816. These leases came into the possession of the Hon. Frederick Vane, who on 19th October, 1782, obtained a fresh reversionary lease for 16 years. The house was then in the occupation of James Trecothick. (fn. n133) In 1812 it was occupied by Mrs. Hallett. The lease expired in 1832 and in the following year, after being used for a short time, "as an Office by the Commissioners for enquiring into the practical operation of the Poor Laws," the building was transferred to the United Service Institution. (fn. n134)
(N) On 2nd April, 1677, a lease for 31 years was granted (fn. n135) to Sir Alexander Fraizer, (fn. n136) "our cheife Phisician," of the plot of land "in the yard called greencloth yard, in & parte of our pallace of Whitehall, conteyning in length from east to west 50 feet … and from north to south 28 feet 2 inches, lying contiguous … to the yard or backside belonging to a new erected building in the same yard built by Thomas Windham esq," on condition that he should "at sometyme within the space of 7 yeares … erect … at his … owne proper costs … such a substantiall brick building as shall be thought convenient by our Treasurer." The house was erected without delay. (fn. n137) In the Fire of 1698 it was "so very much Ruined" as to "require a large summe of money to rebuild & repaire ye same," (fn. n138) and in 1705 Charles Scarburgh, in whom the premises had become vested through his wife, applied for an extension of his lease. A new lease for 31 years was granted on 30th April, 1706, and on 10th July, 1727, Scarburgh's daughter, Ann, obtained a reversionary lease for 39 years. The house, the revised measurements of which were given as 54 feet 8 inches by 29 feet, was then in the occupation of "Mr. Audr Foley." (fn. n139) Ann Scarburgh married Henry, Viscount Irwin, and on 7th November, 1740, they sold (fn. n140) the lease to William Aislabie, "one of the two Auditors of the Imprests." In the following year Aislabie applied for a building lease, the house, which had "for many years" been "used as the office of one of the auditors of the Imprests," having become ruinous. (fn. n141) A lease for 50 years was granted on 11th March, 1742, and reversionary leases on 15th February, 1754, and 28th November, 1772, brought Aislabie's term up to 22nd September, 1819.
In 1794 (fn. n142) the Government agreed to purchase the remainder of the lease from William Bownas, who then held it. The house was in the occupation of Messrs. Pearce and Sons, army clothiers. The site of the Office of Works (see pp. 194–5) was required for a building for the surveyor general of the land revenue, and instructions were given for the former to be transferred to the house of Bownas. The officers of works protested vigorously against any removal, (fn. n143) particularly to the house in question, alleging that, in addition to the heavy repairs that would be required, "the inconveniency of the situation [was] great, it standing opposite to an Alehouse [The Windsor Castle] frequented by noisy low people, draymen and others, and there being behind it a long narrow passage, frequented by prostitutes." (fn. n144) These protests were of no avail, and the transfer took place in the early part of 1796. (fn. n145) The Office of Works remained there until 1832, when the house (which was stated to be old, but "may be sustained for 40 years") was granted, rent free, to the United Service Institution. (fn. n146)
(O) (a) The greater part of O in 1816 was the State Paper Office. (fn. n147) Its site is easily identifiable on the plan of 1670, which shows that the principal buildings then existing on it were allocated to "Sr Paul Neale" (36), "The Kings Musick House" (37), "The Comptrollers Office" (38), and "Mr London of the Beer Cellar" (54).
Part of the building marked 37 was apparently occupied in 1684 as lodgings by Dr. Dickinson (fn. n148) "physitian of His Mats Household," while certain rooms were used by the King's musicians for practice, and by other officials. At this time Francis Gwynn, (fn. n149) "Groome of His Mats Bedchamber & Clerke of the Council," had lodgings "over the Ewery on the Waterside." He and Dr. Dickinson agreed to exchange lodgings, (fn. n150) and Gwynn applied for a lease of not only 37, but of 36 as well. The report on the application states that the premises desired were "all low mean and old buildings & shedds, some parts whereof were lately in the tenure of … Sir Paul Neale (fn. n151) knt, one of the gentlemen ushers of the Privy Chamber, and Dr. Dickinson … and other parts used & enjoyed by sergeants at arms, gentlemen sewers & musicians … whose interests the said Mr. Gwynn hath obteyned." A lease for 31 years was granted on 14th July, 1685. (fn. n152) The measurements of the property are therein given as 54 feet 7 inches on the west, 47 feet 8 inches on the north, 32 feet 3 inches on the east and 33 feet 7 inches on the south.
Gwynn pulled down the old buildings and erected in their place two brick houses. He obtained a new lease on 16th January, 1712–3, for 27½ years from Lady Day, 1716. The grant was mislaid, and it was not until 1746 that Gwynn's son, Francis, realised that the lease had expired. (fn. n153) On 18th April, 1747, a fresh lease was granted for 50 years.
On 26th August, 1786, the Government purchased for £400 (fn. n154) the remainder of the term from Sir Thomas Miller, Bt., the executor of Frances, Gwynn's widow, for the purposes of the State Paper Office, which entered into occupation in 1788. (fn. n155)
(b) In 1701 leave was given to Mrs. Kingdon "to possess and inhabit the Lodgings adjoyning to Mr. Bridges's (fn. n156) house in ye middle Scotland Yard, during her life or his Majesties Pleasure." (fn. n157) In 1742 her daughter, Mrs. Jane Kingdon, applied for and obtained (on 5th June) a lease for 50 years of the house, containing "no more than 18 ft 8 Ins in front and 27 ft in Depth, besides a small Yard inclosed with a Pale in the front of it 6 ft in Bredth." (fn. n158) The corresponding buildings on the plan of 1670 are the four small ones marked 54 and 38 lying to the north of the larger 38. She parted with her interest to Elizabeth Lucas, (fn. n159) whose niece Elizabeth in 1759 sold the remainder of the lease to Charles Lowndes. (fn. n160)
In 1767 Lowndes applied for a new lease to include an adjoining house, which was in the occupation of the sergeant porter, who had been transferred there in 1758, when his rooms near Whitehall Gate had been included in Cholmondeley's lease (see p. 176). The lease, which was for 50 years, was granted on 1st September, 1767. On its expiry in 1817 it was not renewed, and the buildings were united with the State Paper Office.
(P) This was The Windsor Castle public-house, within which was a reservoir of hard water supplied daily from the King's Mews at Charing Cross, for the use of the buildings in Scotland Yard. The house was held by the turncock to the Office of Works by right of his office, but instead of keeping it for his official residence, he had converted it into a public-house and sublet it. (fn. n161) It corresponds with No. 39 ("The Water House") on the plan of 1670. It was taken down in 1819 in connection with the development of the south side of Whitehall Place. (fn. n162)
(Q) The site of this house was in 1670 part of the open ground of Scotland Yard, west of The Charcoal House. The date on which this was first built on has not been ascertained, but in 1727 it was occupied by "a Tenement in Possession of Richard Fransum, which is very old and must be soon rebuilt." (fn. n163) The house had been held under the Crown for many years during pleasure and without payment of rent. (fn. n164) In the following year Frances, Richard's widow, applied for a building lease, with permission to take in and build on 5 feet in breadth of the adjoining ground. The lease was granted on 6th November, 1728, for 50 years to Thomas Ripley (at Mrs. Fransum's nomination), who pulled down the old building and erected "a substantial House." (fn. n165) A reversionary lease for 25 years was granted to Ripley on 15th February, 1754, and both leases were later in the same year assigned (fn. n166) to Abraham Acworth and Richard Ripley, who in 1778 applied for a further reversionary lease. The premises are described (fn. n167) as abutting west and south on Scotland Yard, north upon a tenement in the occupation of James Rudge, and east upon "a Place called a Coal Shed (fn. n168) belonging to His Majesty," and containing on the west front 39 feet, on the east 44 feet 4 inches, and in depth on the north side 31 feet 8 inches. The lease which was granted on 7th November, 1778, was for 50 years. The buildings were demolished in connection with the formation of the south side of Whitehall Place.
(R and S) These buildings occupied the site of the northern portion of the Small-Beer Buttery shown in the plan of 1670. The latter dated back apparently to 1610. (fn. n169) The upper floors were used as lodgings, and in 1670 Sir Winston Churchill, father of the great Duke of Marlborough, and then clerk comptroller of the green cloth, was one of the occupants. (fn. n170) In 1688 the old lodgings were taken down, and the building raised one storey higher. (fn. n171) It was under the control of the Board of Green Cloth, who in 1695 apportioned the lodgings between the King's avenar and the chief clerk of the kitchen. (fn. n172)
In 1767 the site of R was occupied by a house which was the residence of Sir Alexander Gilmour, Bt. (one of the clerks of the green cloth), while S was the Treasury of the Princess Dowager of Wales. In that year it was represented that the two houses, together with the Queen's Treasury (T) were greatly incommoded by the Thames, "which occations the same to be so damp that the lower parts are almost useless, and from the Terrass lately built into the River by Lord Fife, the Mud and Sullage lay so close to the Walls that it is exceedingly offensive at low Water, and at times of flood the Lighters and other craft greatly damage the outer Walls by running foul of them." (fn. n173) As a result the Treasury ordered a wall to be built about 30 feet into the river. (fn. n174) Gilmour's house was pulled down, and the site used for a warehouse, which in 1822 was described as an "old, dilapidated building." In that year it was included in the lease of Fife House (see p. 168).
In 1805 the principal clerk in the department of secretary and comptroller of the Queen's household was compelled to vacate his rooms in Fife House (see p. 167) and S was allocated to the department in their place. The house was thereupon occupied by "Mr. Rowlands, who now holds the situation of Clerk" (fn. n175) in that department, and in 1815 was still in the occupation of Mr. Hugh Rowland, "Privy Purse Clerk to the King and Secretarys Clerk to the Queen." (fn. n176) In 1819, when it was found necessary to take down some of the buildings adjoining the old Almonry Office (I) in connection with the development of the south side of Whitehall Place, it was thought desirable to remove that building also. In view of the "established periodical processions to Whitehall Chapel from the Almonry Office" it was thought necessary that the Almonry's new quarters should be in the vicinity, and Mr. Rowland's house was selected for the purpose. (fn. n177) The Almonry remained in this position until the house was taken down in 1884.
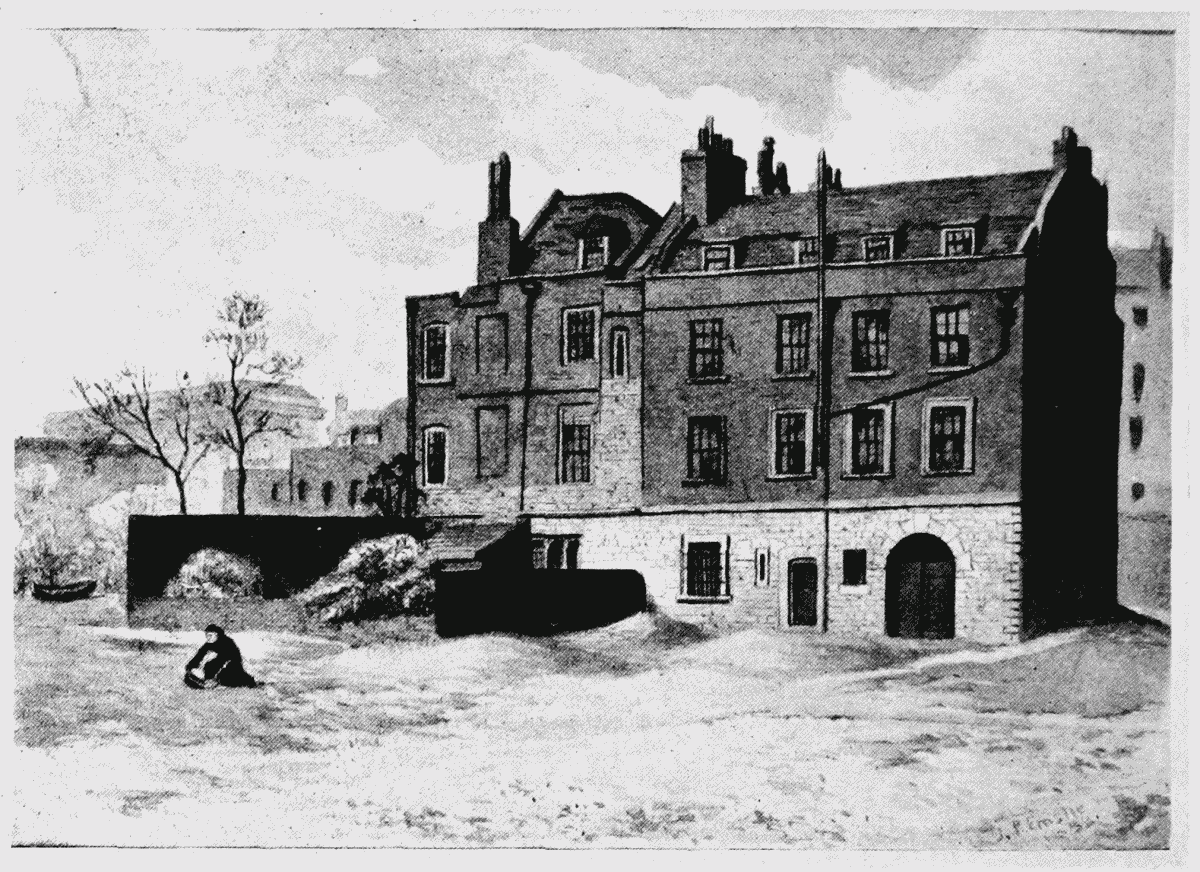
The Almonry and Queen's Treasury in 1882
(T) This was the Queen's Treasury, and occupied the site of 47 ("The Cofferer's Office") shown in the plan of 1670. In 1703 "the Rooms in Whitehall lately made use of for the Cofferers Office" were allocated to Edward Nicholas, treasurer to the Princess Anne's consort, Prince George of Denmark, (fn. n178) and in 1715 to Spencer Compton, treasurer to the Prince of Wales. (fn. n179) According to Wilkinson (fn. n180) the house was first set apart for use as the Queen's Treasury in the case of Queen Caroline, consort to George II. No definite statement to this effect has been found, but it is certain that the house was so used in 1727. (fn. n181) In 1760 it was partly rebuilt. (fn. n182)
The house remained standing until 1884. There are several views extant of S and T. A watercolour of the two drawn by J. P. Emslie in 1882 is here reproduced.