Survey of London: Volume 14, St Margaret, Westminster, Part III: Whitehall II. Originally published by London County Council, London, 1931.
This free content was digitised by double rekeying. All rights reserved.
'The Treasury and Privy Council Offices', in Survey of London: Volume 14, St Margaret, Westminster, Part III: Whitehall II, ed. Montagu H Cox, G Topham Forrest (London, 1931), British History Online https://prod.british-history.ac.uk/survey-london/vol14/pt3/pp68-100 [accessed 26 April 2025].
'The Treasury and Privy Council Offices', in Survey of London: Volume 14, St Margaret, Westminster, Part III: Whitehall II. Edited by Montagu H Cox, G Topham Forrest (London, 1931), British History Online, accessed April 26, 2025, https://prod.british-history.ac.uk/survey-london/vol14/pt3/pp68-100.
"The Treasury and Privy Council Offices". Survey of London: Volume 14, St Margaret, Westminster, Part III: Whitehall II. Ed. Montagu H Cox, G Topham Forrest (London, 1931), British History Online. Web. 26 April 2025. https://prod.british-history.ac.uk/survey-london/vol14/pt3/pp68-100.
In this section
CHAPTER 7: LXXXVIII—THE TREASURY AND PRIVY COUNCIL OFFICES
History of the Site.
The history of the site on which Barry's present building stands is a complicated one, and is here dealt with in five sections: (i) between Dover House and the Treasury Passage (including the site of the old Tennis Court, afterwards divided into the front portion of Dorset House and the old offices of the Secretary of State), (ii) the old Privy Council offices, (iii) the Montagu lodgings, (iv) the King Street Gate and premises adjoining, and (v) premises in Downing Street. There is a sixth section, the site of the later Tennis Court, but this it has been found convenient to deal with separately, in Chapter 4.
(i) Between Dover House and the Treasury Passage.—The whole of the frontage of this part of the Cockpit side was, until shortly after the Restoration, occupied by the Chief Close Tennis Court, originally erected by Henry VIII, which, with much internal alteration and adaptation, retained until the middle of the 19th century an exterior more or less unaltered.
In 1663, when the construction of the new tennis court on the site of the Brake was in progress (see p. 42), steps were taken to convert the old court, with adjoining buildings, into a residence for the King's son, the ill-fated Duke of Monmouth. (fn. n1) Operations seem to have been started in November, and on the 9th of that month Pepys records that "the Duke of Monmouth is to have part of the Cockpitt new built for lodgings for him." The work included the erection of additional floors, (fn. n2) the substitution of timber windows for the old stone windows, (fn. n3) and the provision of new lanterns. (fn. n4) The lodgings seem to have been ready for occupation at the end of 1664 or the beginning of 1665, for in a schedule, (fn. n5) drawn up in September, 1685, of goods supplied "for the furnishing the lodgings in the Cockpitt belonging then to the late Duke & Dutches of Monmouth, for which there hath never beene any discharge," there are two lists of carpets, tapestries, bed furniture, etc., (i) "plaissed for the Duke and Duchess of Monmouth at thear Lodgings in ye Cockpitt, Novembr ye 4th, 1664" and (ii) "plaiced for ye Duke of Monmouth in ye Cockpitt, March ye 3, 1664" (i.e. 1664–5).

Scott, Duke of Monmouth.
The extent of the duke's lodgings was greater than would appear from the plan of 1670. The northern portion of the block of buildings on the south side of the Treasury Passage, west of the new tennis court, not lettered on the plan of 1670, is marked on the plan accompanying the grant to Danby in 1676 (Plate 37) as belonging to the Duke of Monmouth, (fn. n6) and there is reason to believe that a part of the corresponding block on the north side of the passage came into the duke's hands after the death of Albemarle. In February, 1669–70, work was done (fn. n7) in "Cutting way in a plastered wall & putting in a doorecase in a greate roome belonging to ye cockpit lodgings & added to ye Duke of Munmouths lodgings" and "Cutting downe part of a bourded fence to make a passage out of ye Duke of Munmouths yard in to ye said Great roome." (fn. n8) In the absence of information as to the site of the duke's yard, it is not clear on which side of the Treasury Passage the "great room" was situated, but the fact that the Monmouth nursery adjoined both the new buildings of Danby and the Park, (fn. n9) makes it more than probable that the Monmouth lodgings came to include those parts of the Albemarle premises on the north side of the Treasury Passage which had not been granted to Danby.
On the other hand, there were portions of the main block of buildings which the plan of 1670 shows were not included in the Monmouth lodgings, viz. certain rooms marked "Sr Philip Killegrew," and the "Counts of Castlemains Kitchen." The former is no doubt a mistake for Sir Peter Killigrew, whose lodgings, like those shown on the plan, adjoined those of Albemarle. (fn. n10) The latter comprised several rooms, one of which, "formerly a kitching, with a little roome over it, & a Celler adjoyning, neer the Cockpitt, belonging to Her Grace ye Dutchesse of Cleaveland" (formerly Countess of Castlemaine), was in 1680 transferred to the use of the Duchess of Southampton. (fn. n11) Another of the rooms had been used as a laboratory. The earliest reference that has been found to the laboratory on the Cockpit side is in 1670. (fn. n12) In 1683 it was ordered that "the roome which was formerly the Laboratory in the ground Gallery goeing from the parke (fn. n13) into the Cockpitt, and which heretofore Her Grace the Dutchesse of Cleveland had," should be made into a kitchen for the Duchess of Monmouth. (fn. n14)
The lodgings, several times referred to, of Monmouth's young son, the Earl of Doncaster, (fn. n15) fronted the Park, and are probably identical with the Monmouth "nursery" (see p. 69).
Considerable works of alteration and rebuilding seem to have been carried out at the Monmouth lodgings in 1673–5. (fn. n16)
On 11th June, 1685, Monmouth landed in England as a claimant for the Crown, and the 6th of July saw him a fugitive after the fatal battle of Sedgemoor. Five days earlier his lodgings had been taken from him. On that date an order was issued (fn. n17) "to putt the Right honoble the Lord Dartmouth, (fn. n18) Master of ye Horse to His Matie, into possession of all those Lodgings in ye Cockpitt att Whitehall which lately ye late Duches of Monmouth possessed." (fn. n19)

Legge, Lord Dartmouth.
Dartmouth retained the lodgings for more than three years. (fn. n20) Then came the Revolution, and with it an order (fn. n21) (dated 19th February, 1688–9) "to marke the Lodgeings, and all other Offices thereto belonginge wherein the Rt Honoble the Lord Dartmouth now is in Whitehall for the lodgeings of the Ld Chamberlaine of His Mas Household."
This was Charles Sackville, sixth Earl of Dorset, (fn. n22) who held the post until 1697, (fn. n23) when he was succeeded by Peregrine Bertie. Succeeding lords chamberlain were the Earl of Jersey (1700–4) and the Earl of Kent. The last-mentioned was certainly in occupation of the rooms, references to which have been found up to 1706. (fn. n24) On the fall of the Whigs in 1710, Charles Talbot, Duke of Shrewsbury, became Lord Chamberlain, but no evidence is forthcoming for his occupying the lodgings, which were shortly afterwards (see below) in the possession of Stanhope.
It is not possible to say how far the lodgings of the Lord Chamberlain at first corresponded with those formerly in the occupation of the Duke of Monmouth, but after the fire of 1698, when room had to be found on the Cockpit side to accommodate many who had formerly had offices in the main portion of Whitehall, they covered much less area than the Monmouth rooms. (fn. n25) The southern portion of the street frontage was allocated to the office of the Secretary of State, (fn. n26) and the buildings in the rear were set apart for the Commissioners of Trade, the Scottish Secretary (after the Union) and others.
The main portion of the Lord Chamberlain's residence, which included the northern part of the old tennis court, was in June, 1717, in the occupation of the Rt. Hon. James Stanhope. (fn. n27) In the SurveyorGeneral's report on the suggestion that a lease of the premises should be granted, they were described as "Scituate in or near that part of the Palace … called the Cock Pitt, on the West Side of the Street between the Two Gates … and Containes in Front to the said Street on the Ground Floor 36 Foot, but being very irregular & consisting of Many breaks." Stanhope, it appears, had already expended in improvements the sum of £1541 7s., and was preparing to erect additional buildings at an estimated cost of £1200. (fn. n28) A lease for 31 years was thereupon ordered to be made out to Stanhope or such other person as he should nominate, and was in due course granted to his nominee, Thomas Pitt. (fn. n29) The boundaries of the property are given as the street on the east, the house of Hugh Boscawen and St. James's Park north, part of the garden belonging to the Scottish Secretary's office west, other part of the Cockpit "now used as part of the Secretary of State's office" south. The only dimension given is the 36-feet ground-floor frontage to the street, but the plan (reproduced on the opposite page) shows that the ground floor extended westwards as far as, but not including, the garden afterwards belonging to Dorset House (in fact, as far as the old "Passage from the Park" shown on the plan of 1670), and southwards took in only part of the site of that house. It will also be seen that the rooms were more extensive on the upper floors than on the ground floor, where the offices of the Secretary of State bit into the premises.
The first addition to the Stanhope property was made on 9th January, 1717–18, when a lease was granted of "all that Peice … of Ground situate … in his Maty Parke called St. James's Parke … where now or lately were Standing the Offices of Lord Chamberlaine & Scotch Secr[etar]ys, with a little Yard or Garden thereto belonging, Which said Peice of Ground is bounded Eastward on the Lodgings in the Poss[ess]ion of the Lord Viscount Stanhope, Southward on the Building or Office in the Poss[ess]ion of the … Commrs of Trade & Plantacons, and Westward and Northward upon St James Parke, and is in front to St James Parke North 50 Foot, and in Depth on the West Side to the said Parke 59 Foot, and on the South Side 62 Foot." (fn. n30)
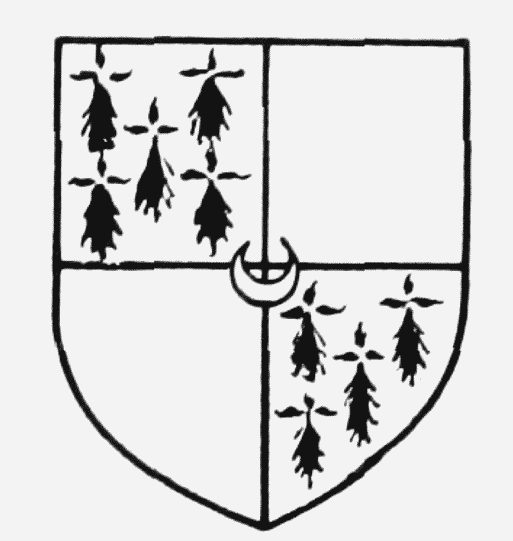
Stanhope, Earl Stanhope.
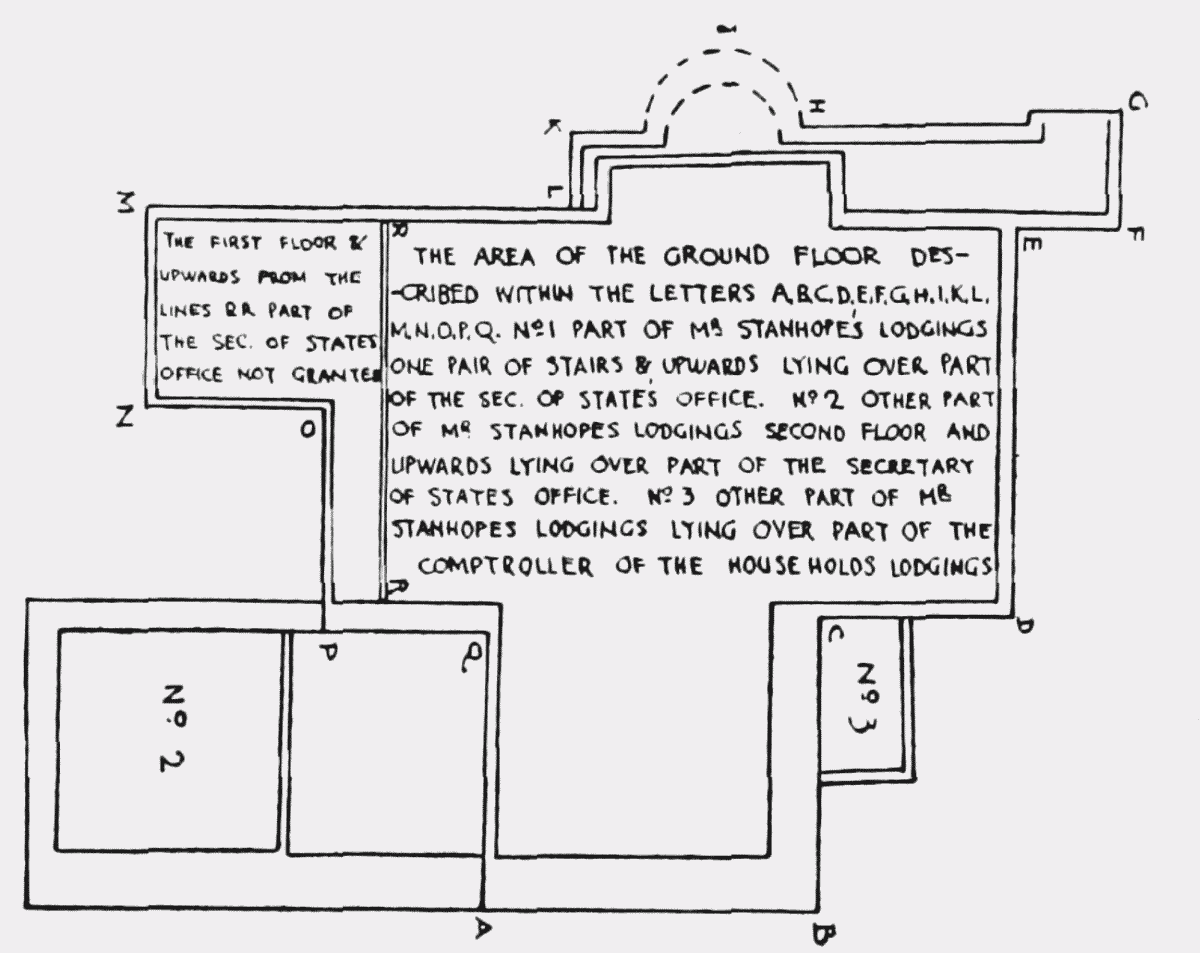
Plan of the Stanhope premises in 1717 (see p. 72).
The measurements show that the addition consisted of the northern block west of the "Passage from the Park" in the plan of 1670, comprising a large garden and the old building of the Duke of Monmouth's Nursery with a small enclosed yard in front. The old building is still shown on Kip's view of circa 1720 (see p. 115), but was very soon after demolished.
On 2nd July, 1719, Stanhope obtained a lease (fn. n31) of both sets of premises for 31 years.
In 1721 he died "at his house in Whitehall," (fn. n32) and two years later his widow also died. On 4th July, 1725, (fn. n33) the latter's executors sold the lease to Lionel, 1st Duke of Dorset, (fn. n34) who lost no time in endeavouring to secure a further extension of the premises in the rear. The upper floors of these additional buildings, which lay between Stanhope's house and the Treasury Passage, had been allocated to the Commissioners of Trade and Plantations, and in 1702 the ground floor had been granted to the Archbishop of Canterbury. (fn. n35) In 1724 the Commissioners had removed to the island portion of Rochester House (see p. 89), and the Bishop of London, in virtue of his office as Dean of the Chapel Royal, had, by the King's leave, been put in possession of their rooms. (fn. n36)
Immediately on the duke's coming into possession of the Stanhope premises (fn. n37) he presented a memorial (fn. n38) showing the inconvenience caused to him at "his House at the Cockpitt" by the fact that his garden was overlooked by the buildings in the occupation of the archbishop and the bishop. A fresh lease for 50 years was thereupon made out which included the buildings referred to, (fn. n39) described as abutting north on the duke's garden, south on the passage leading to the Treasury Chambers, east on the duke's house, and west on the lodgings of Edith College (see p. 30). Thus the duke obtained possession of the whole site occupied by Dorset House. The 1729 lease was afterwards cancelled and a new lease for 50 years granted on 1st March, 1755. Plans of the house, showing the arrangement of rooms in 1754, are reproduced in Plate 57.
Meanwhile, the other (southern) portion of the old tennis court had been found to be in a dangerous condition. (fn. n40) On the undertaking of certain repairs in 1738 to that portion, which formed part of the Secretary of State's office, it was ascertained that "the Tower, Stair Case and Walls adjoining" were in such a condition as to necessitate their being pulled down. The chimneys were in danger of falling, and were also liable to take fire, owing to the fact that they stood for the most part on timber foundations. It was further found necessary to put in proper walls between the two portions of the old tennis court, since Dorset House was separated from the office of the Secretary of State only by a timber partition.
The Duke of Dorset died in 1765, leaving (fn. n41) to his third son, Lord George Sackville, who in 1770 assumed the name of Germain, his "dwelling House at Whitehall … and the Lease or Grant … from the Crown." In 1772, Lord George petitioned for a new lease. In the surveyor's report, the premises were stated to be in good repair, and later in the year a further lease was granted to run for 17 years from 1st March, 1805. (fn. n42) The ratebooks for 1766 to 1771 continue to show the "Duke of Dorset" as resident at the house, and in 1772 the name is crossed out and that of "Earl of Waldegrave" substituted. There is no evidence that Lord George ever resided at the house, and it may be that he let the premises to the second and third dukes until 1771. It is more likely, however, that the ratebooks are in error, for the dowager-duchess seems to have lived at the house until her death in 1768. (fn. n43)
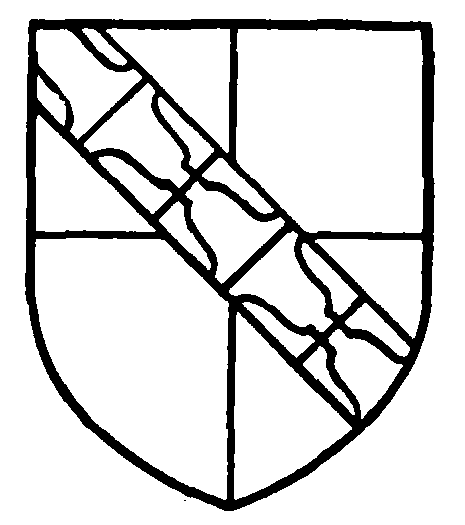
Sackville, Duke of Dorset.
In 1785 Germain (who in 1782 had been created Viscount Sackville) died, leaving (fn. n44) his "Messuage at Whitehall … and the Offices and Apartments belonging to the same . . . which I hold by Lease from the Crown, and which are now [2nd February, 1783] in the Occupation of the … Earl of Waldegrave, and also the said Lease thereof" in trust for his eldest son, Charles.
The latter subsequently sold the lease to John Frederick, 3rd Duke of Dorset. The date of this transfer has not been ascertained, but is probably indicated by the substitution of the name of the duke for that of Waldegrave (fn. n45) in the entry relating to Dorset House in the ratebook for 1794. The duke died in 1799. By his will (fn. n46) the property passed to his widow, who in 1801 married Lord Whitworth. (fn. n47) In 1808 terms were settled for the purchase of the leasehold interest by the Crown, and at the same time plans were prepared by Wyatt for adapting the premises for use as offices for the Secretary of State for the Home Department and the Indian Board of Control. (fn. n48)
A drawing by Chawner, reproduced in Plate 59, shows the building as existing in 1809. In 1815 the front was found to be in a dangerous con dition, large stones falling from time to time on the pavement. (fn. n49) The necessary works for securing it were thereupon carried out, the front being cased with brick, and in the following year a series of three engravings appeared in the Gentleman's Magazine (Plates 58 and 59) showing "part of the Palace of Whitehall, built by Cardinal Wolsey [sic]," (i) restored, (ii) as it was in 1815, and (iii) as in 1816. The old facade lasted until 1846, when it was demolished for Barry's extension (see p. 94).
The building originally had a steep pitched roof with a gable end on the north provided with high angle turrets, (fn. n50) and was similarly treated at the southern end. The turret at the south-east corner is shown on Soane's drawing (Plate 70). The elevation to Whitehall consisted of a facade, divided by buttresses into five bays containing three stages. Two doorways (fn. n51) leading from the street are also shown. To the south of the building was the entrance to the Treasury Passage.
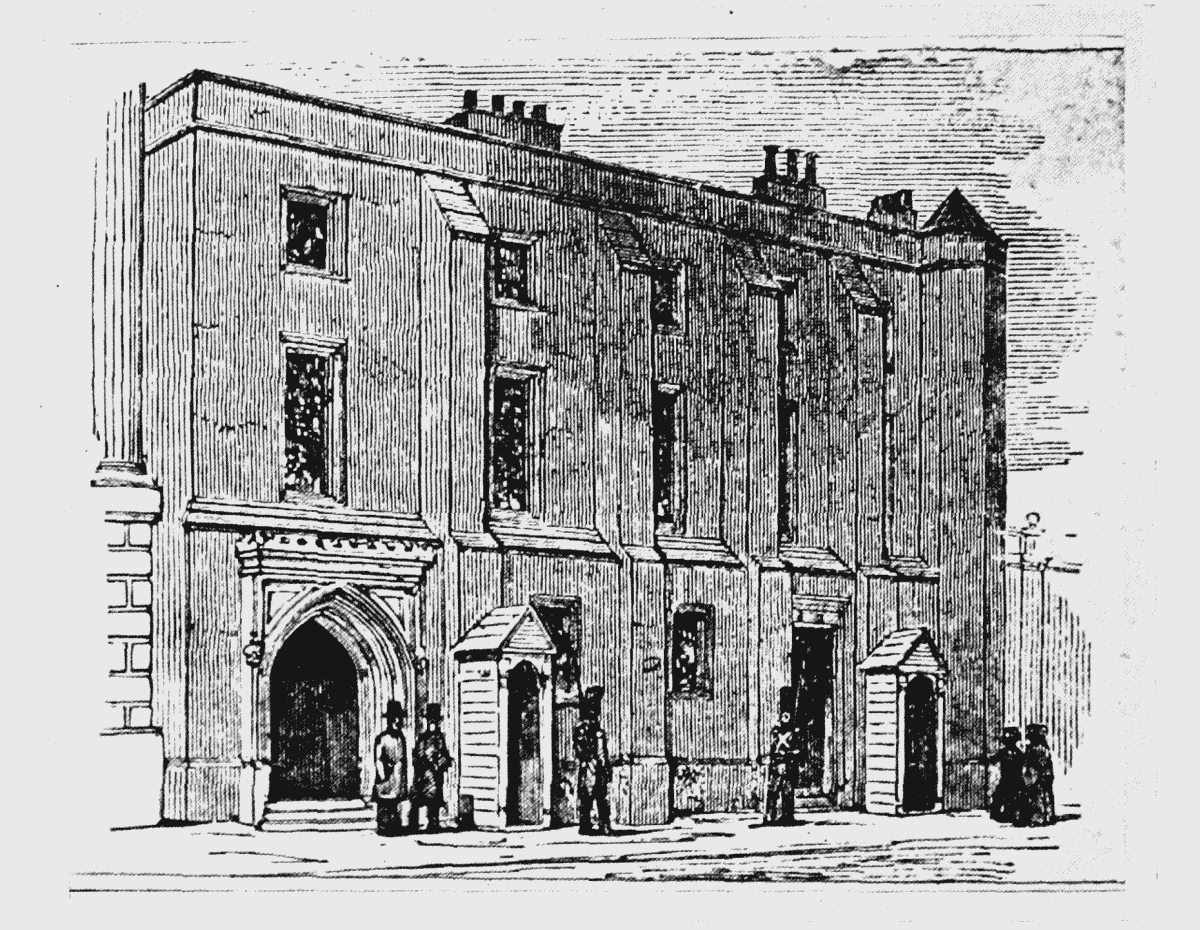
The "Old Tennis Court" just before demolition.
At the north end, near the small wood staircase on the first floor, the removal of some of the plasterwork has revealed the thin red brickwork of a part of one of the old turrets, and it is possible that the remainder of the walling here is of similar construction, extending from the ground floor up to the roof. The staircase has turned balusters and a close string, and dates part of the 18th century.
The old West wall was retained by Barry, and is responsible for the difference in levels and waste of space in the planning to this portion of the present building (see Plate 82).
(ii) The Old Privy Council Chamber and Offices.—Reference has already been made(see p. 69) to that part of the Monmouth lodgings which was on the south side of the Treasury Passage, and west of the later tennis court, and which seems as late as 1697 to have been included in he lodgings of the Lord Chamberlain. After the fire of 1698 the Privy Council was accommodated in this portion of the Cockpit buildings, between the tennis court and the site of Kent's Treasury. The plan of 1793 (Plate 61) shows the position of the "Council Offices, and the plan of 1824 (Plate 68) indicates the same room as "Lumber Room under Council Chamber." The position thus assigned to the Council Chamber towards the close of its existence is in ccord with the notices of its situation(close to the Treasury Passage) soon after 1698. (fn. n52) In this room, which seems to have become known as "The Cockpit," in distinction from other buildings on the Cockpit side, (fn. n53) Harley was stabbed, on 8th March,1710–11, by a French refugee, known as the Marquis de Guiscard. (fn. n54) Another notable event which took place in this room was the examination on 24th August, 1722, of Bishop Atterbury before his committal to the Tower. (fn. n55). The Council Chamber was sometimes used for courts martial. On these occasions it was usual to take steps for strengthening the building in view of the number of persons attending. (fn. n56) During the latter end of the 18th century complaints were from time to time received as to the coldness of the Council Chamber in the winter, (fn. n57) and in 1798 instructions were given for the counterceiling of the room. (fn. n58)
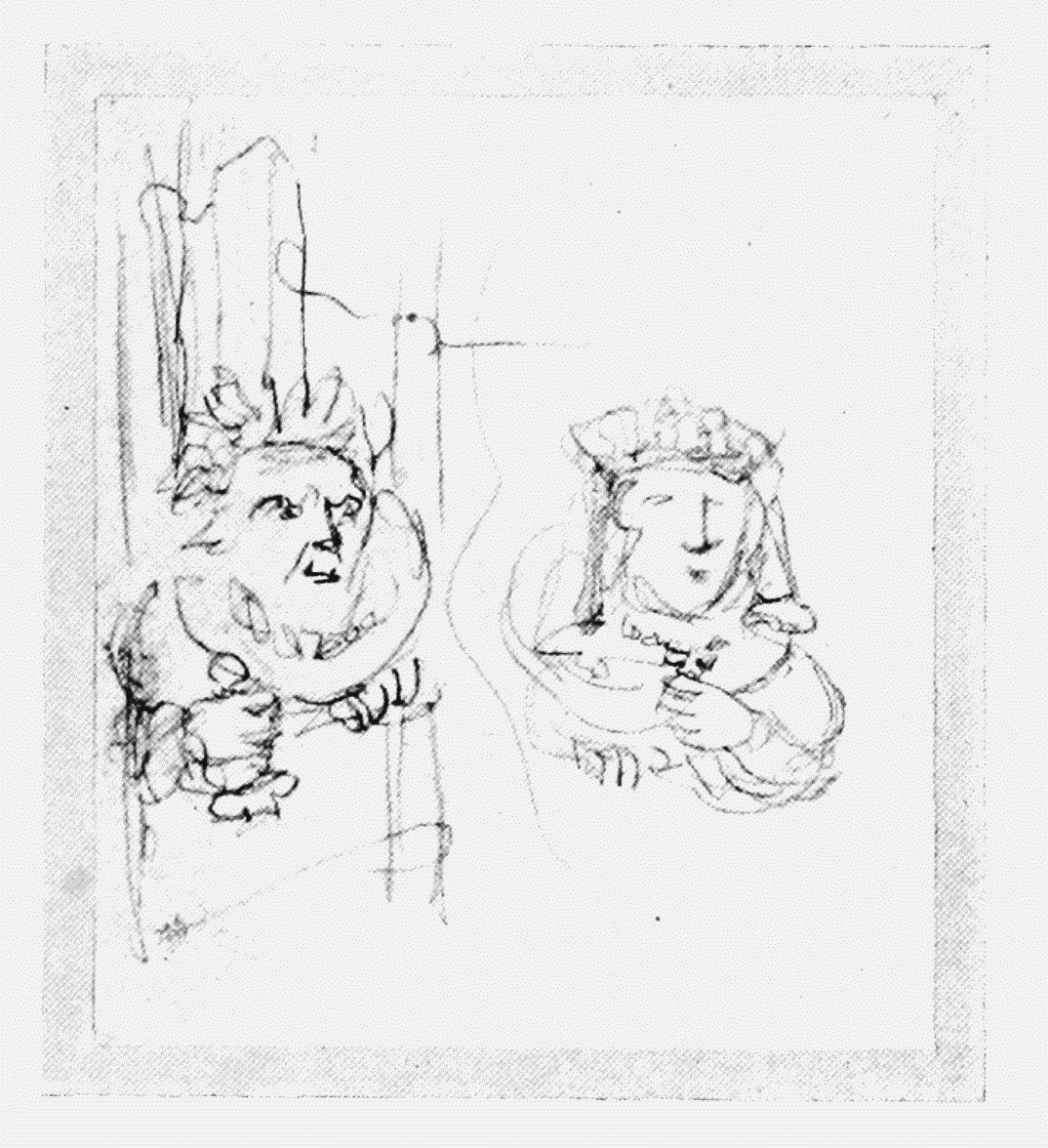
Corbelled heads on southern door of "Old Tennis Court."
In 1809 complaints were made (fn. n59) that the rooms attached to the Privy Council Office were insufficient to accommodate the staff and records, and were moreover "in a very bad and even dangerous state." It was therefore decided to remove the Council Office to the quarters to be vacated by the Indian Board of Control, south of the premises of the Board of Trade. The move was effected in 1811.
(iii) The Montagu lodgings.—The early history of that part of the premises included in Cornwallis's lease of the tennis court and appurtenances (see pp. 42–3) which lay immediately south of the Treasury Passage, has not been discovered. The first reference to it which has been found is in 1697, when Henry Baker petitioned for a lease of the tennis court, etc. The report on the petition states that, excluding the premises belonging to the Earl of Rochester, "the Remainder of what was granted to Mr. Cornwallis Consists only of the Tennis Court and four Small Roomes adjoyning thereto, with Chambers over, and a very narrow peice of Old building wherein the widdow of Sr Charles Scarborow Lives." (fn. n60) In the grant to Thomas Chaplin in 1708 of the office of Master of the Tennis Courts (fn. n61) there is excepted "all and every the Ground, Buildings, Lodgings and Edifices adjoyning to the said Tennis Court near the Cockpit in Whitehall aforesaid which are now in ye severall Tenures or occupacons of … Ralph, Duke of Mountague and … Laurence, Earl of Rochester," and in the report on Horatio Walpole's petition in 1726 (see p. 90) the northern boundary of the latter's premises is described as "lodgings then in the possession of the Duke of Montague." It appears, therefore, that the site (fn. n62) formerly in occupation of Lady Scarburgh was now occupied by the Duke of Montagu.
There is nothing to show at what date Montagu entered into possession of these lodgings, but it seems a reasonable assumption that he came with the Great Wardrobe, of which he was master, after the Fire of 1698. A plan of 1725 shows the "Office of the Great Wardrobe" on the site of his lodgings, (fn. n63) and it is known that the Wardrobe was already on this side of the road in May, 1699. (fn. n64) Moreover, two references to Montagu's lodgings in the required position, near the Council Chamber and the Treasury Passage, occur in 1702. (fn. n65) Montagu (who became duke in 1705) on his death in 1709 was succeeded in the occupation of the premises by his son John, the second Duke, who is shown by the ratebooks to have remained until 1738. (fn. n66) For the next fifteen years the premises were (according to the ratebooks) empty, and then were for a time used as lodgings for the Secretary of State. (fn. n67) In 1768 the lodgings, or perhaps only the northern half, were adapted for use as the office of the Earl of Hillsborough, the newly-appointed Secretary of State for the American Colonies and President of the Board of Trade. (fn. n68) In 1774 the northern part of the premises was still in occupation by the Board of Trade, while the southern portion was used as the State Paper Office. (fn. n69)
In 1782 the Board of Trade was abolished, and the office passed into the use of the Home Secretary. (fn. n70) It apparently was afterwards used by the Commissioners of Enquiry. In 1786 the Board was reconstituted, under the presidency of Lord Hawkesbury, and one of its first proceedings was to ask "that the Apartments now occupied by the Commissioners of Enquiry, together with those at present allotted for the Paper Office … be forthwith made ready for the use of the said Committee." (fn. n71) The Commissioners of Enquiry were thereupon asked to look out for other accommodation, and the Keepers of the State Papers instructed to remove to Scotland Yard, while the Board of Trade entered into occupation of the whole of the Montagu premises. The plan of 1793 (Plate 61) shows them as in the occupation of "The Secretary of State for the American Department," a title more properly applicable to the period before 1782 when the secretaryship was abolished.
Two views of the premises in 1823 are given in Plates 62 and 64.
As regards the interior of the premises we have particulars of one room. In Ackermann's Microcosm of London (1809) is a drawing by Rowlandson and Pugin entitled "Board of Trade" (Plate 63), and in the accompanying letterpress is the note: "The apartments which are occupied by this Board, are in the northern part of the old building called the Treasury, in Whitehall. The room where they hold their sittings, and of which the plate gives a distinct representation, was formerly occupied as a bed chamber by the ambitious and unfortunate Duke of Monmouth, and is part of the original palace which escaped the fire." (fn. n72)
The room shown contains a remarkable decorative ceiling, and in the Soane Museum are drawings (illustrated on Plates 64 and 65) dated 1823, giving a view, plan and details of what is evidently the same room and the same ceiling. According to Plate 65 the corner panels of the ceiling contained the initials J.A.M.B. surmounted by a ducal coronet. (fn. n73) The reference can only be to James and Anne, Duke and Duchess of Monmouth and Buccleuch, and thus confirms the connection suggested above between the room and the duke. The height of the window indicated on the drawing of the room in Plate 64 enables the window to be identified with the second from the right on the first floor as shown in the sketch of the exterior reproduced in the same Plate, although the details of the window as shown by Rowlandson are not in accord with the sketch either of Soane or of Capon (Plate 62).
The presence of the Duke of Monmouth in a room fronting Whitehall to the south of the Treasury Passage is certainly surprising, but cannot be ruled out as impossible. The ground floor was, according to the plan of 1670, in the occupation of Cook, but there seems nothing to preclude the duke from occupying a room on the first floor, conveniently adjacent to his own apartments. That portion of the building was certainly not included in the building operations of the Duke of Montagu, for the texture of the wall as indicated on Capon's sketch suggests very forcibly that this was one of the original buildings erected by Henry VIII, though the wall may have been heightened and the windows enlarged.
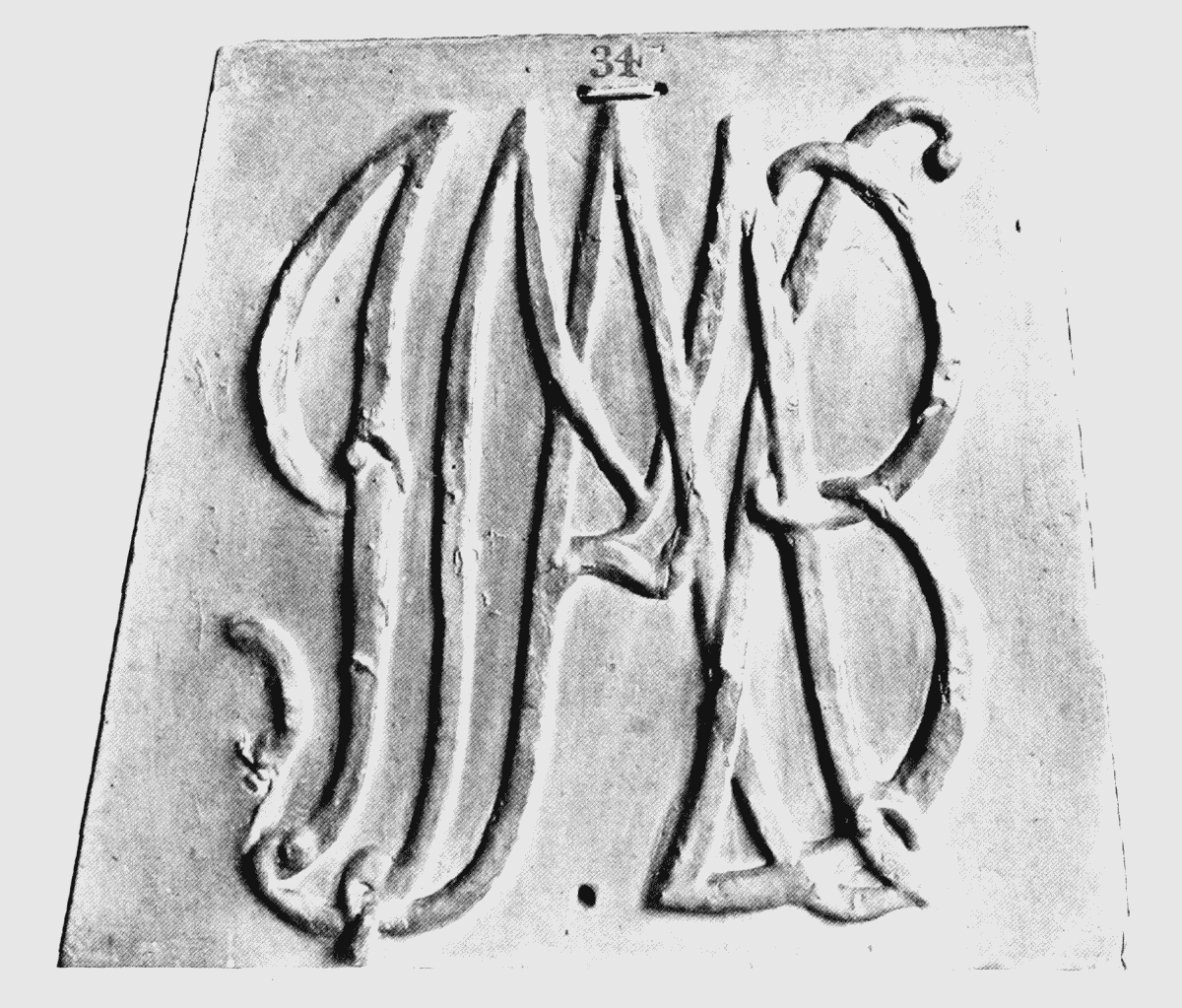
Monogram in ceiling of Board Room of the Board of Trade.
From plaster replica preserved in the Soane Musuem
In the Council's collection of prints and water-colours are two pencil drawings entitled respectively: "The President's Room in the Old Treasury, 1821" and "The Vice-President's Room in the Old Treasury, 1821." The drawings are unsigned, but the titles are certainly in the writing of Thomas Hosmer Shepherd. These constitute a serious difficulty. That of the President's Room, illustrated on Plate 63, shows a ceiling which is obviously the same ceiling as given in Ackermann and the Soane Museum drawing, but the room cannot conceivably be the same room. As the ceiling was certainly in the same room in 1823 as it was in 1809, the supposition that it was in some other room in 1821 cannot be entertained.
Several designs are preserved in the Soane Museum showing suggestions for the new Board of Trade offices, and one series, dated May, 1823, includes a plan for a new Board Room facing Whitehall, with an indication of an oval ceiling. This plan agrees very fairly with Shepherd's drawing. In the latter the ceiling is provided with a panelled soffit supported on consoles, a fact which suggests that it had been originally made for a room of less dimensions. It is, therefore, possible that Shepherd's drawing does not represent an actual room, but that Soane, contemplating the possibility of re-erecting the ceiling in the new Board of Trade offices, had a sketch prepared by Shepherd beforehand to illustrate the general effect. (fn. n74)
(iv) The King Street Gate and adjoining premises.—The King Street Gate was the southern of the two built by Henry VIII, one at each end of the property added to York Place in 1530 to form the site of Whitehall.
In 1708 the Gate was described (fn. n75) as "an ancient piece of Building, opening out of the Cockpit to King str. in the N. part of Westminster. The Structure is old, with the Remains of several Figures, the Queen's Arms, Roses, etc., whereby it was enriched. It hath 4 Towers, and the S. side is adorned with Pilasters and Entablature of the Ionic Order."

Ground plan of the King Street Gate
The Gate is clearly shown in "Agas" (see p. 23), and an engraving of it made by Vertue in 1725, two years after its demolition, is reproduced in Plate 66. It was a rectangular building, of two storeys, constructed of stone, with circular corner turrets having domical roofs. The main portion was probably covered with lead laid to a flat pitch. The central opening for vehicles was square-headed, and on each side were round-headed openings, flanked with panelled pilasters, for pedestrians. The main storey had windows with four-centred lights divided by transomes. The general wall surface was decorated with mouldings and pilasters with bust terminals. The latter are said to have been made in biscuit ware, of white clay, glazed like potters' ware.
As will be seen, the Gate was from the early part of the 17th century
used, together with adjoining premises on both sides, as lodgings. No record exists of its ever, like the Holbein Gate, having been utilised as a means of access to the Cockpit side, which purpose it was presumably at first intended to serve. It is possible, however, that the "long gallery," (fn. n76) still existing near the Brake at the very beginning of the 17th century, had formerly been the continuation, on the west side, of the passage over the gate.
The first person who can be said with certainty to have occupied the Gate as lodgings is the Countess of Buckingham. (fn. n77) In Finet's account (fn. n78) of the arrangements made for viewing the royal procession on 9th February, 1625–6, it is related that the Queen was dissatisfied with the position assigned to her. "She affected to stand in the Banquetting House, or in the Privy-gallary, when the King had given reasons for her better sight in the house of the Countess, Mother to the Duke of Buckingham, over the Gate in Kings-street." The countess was in occupation as early as 1619–20, (fn. n79) and extensive building (or rebuilding) works had been carried out for her. (fn. n80) Some of the rooms were on the east of the Gate, (fn. n81) but certain offices were on the other side. (fn. n82)
The countess was in danger of losing her lodgings in 1628, (fn. n83) but the threat to dispossess her was not proceeded with, and in 1631 she entertaind the King and Queen there. (fn. n84) In an account (fn. n85) of the activities of the Jesuits in England in June, 1627, it is related that "the Countess of B[uckingham]'s lodge, called the Porche, at the end of the King's garden, lodgeth three continually, to wit, Fisher, Walpole and Floyd, besides two others that daily dine there, but lodge at the White Lion in King Streete, as I thinke, or els the Red." On 19th April, 1632, the countess died "at her Lodgings in ye Gatehouse at Whithall, entring into King's Street." (fn. n86) In the following year the lodgings were used by the Princess Mary, (fn. n87) and in 1638 were assigned to the Duchess of Chevreux during her stay in London. (fn. n88)
During the next few years the history of the lodgings is a blank, but shortly before the Restoration they are found in the occupation of Edward Montagu, afterwards Earl of Sandwich. (fn. n89) From references in Pepys' Diary it can be shown that Sandwich's lodgings included the Gate, and adjoining premises on either side. The following passages will make this clear.
(i) "Then to my Lord's lodgings at the Gate" (22nd March, 1659–60). "Home to dinner, and then went to my Lord's lodgings to my turret there" (18th February, 1659–60). These suggest that the lodgings comprised a gatehouse with the turrets, and this is confirmed by the fact that in August, 1668, certain work done (fn. n90) at Sandwich's lodgings included "laying stepps of oaken planks at ye foure Turret Doores there."
(ii) The references to the erection of the new tennis court on Sandwich's garden and to the fall of the building which "hath beaten down a good deal of my Lord's lodgings" (see p. 42), prove that part of the lodgings was on the west side of the Gate. This is confirmed by the entry under date of 31st December, 1660: "That being done I went to my Lord's. … So Mr. Shepley and I over to Harper's, and there drank a pot or two." The house of Mary Harper (fn. n91) (who seems to have combined the business of ale-house keeper with that of a registry office for servants) was, according to the ratebooks, on the east side of King Street, immediately south of Hance's House.

Montagu, Earl of Sandwich.
(iii) There are also two references which imply that the lodgings extended to the east side of the street. "So to my Lord's lodgings, where Tom Guy came to me, and there staid to see the King touch people for the King's evil. But he did not come at all, it rayned so; and the poor people were forced to stand all the morning in the rain in the garden. Afterward he touched them in the Banquetting House" (23rd June, 1660). The reference is not conclusive, though it implies that the lodgings had a view of the Privy Garden. The next is more explicit. "I to my Lord's … Late writing letters and great doings of music at the next house, which was Whally's; (fn. n92) the King and Dukes there with Madame Palmer. … Here at the old door that did go into his lodgings, my Lord, I and W. Howe did stand listening a great while to the music." (13th July, 1660.) Whalley's house, as has already been shown, (fn. n93) was Hance's House, on the east side of the street. Confirmatory evidence of the fact that part of Sandwich's lodgings was on that side is given by the reference (fn. n94) to "Pointing the Greate leads and the Leades next the Privy Garden over the Ld Sandwich his Lodgings with Plaister of Parris."
The date when Sandwich took up his residence here has not been ascertained, but it is known (fn. n95) that he had lodgings at Whitehall before 11th March, 1655–6, and that Pepys at that time was living with him and acting for him as a kind of steward. These lodgings were almost certainly identical with those which Sandwich was occupying at the Restoration, and Pepys' "turret" may have been the actual room occupied by the diarist in his early days. Sandwich retained the lodgings until his death. (fn. n96) Under date of 31st May, 1672, Evelyn records: "It was not above a day or two that going to Whitehall to take leave of his Lordship [Sandwich], who had his lodgings in the Privy Garden, shaking me by the hand he bid me good-bye, and said that he thought he should see me no more." When these words were written Sandwich was dead, having been blown up with his ship on 28th May in the naval battle with the Dutch at Solebay.
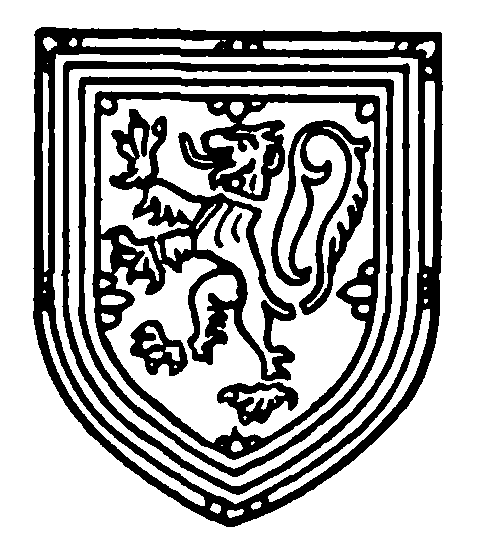
Maitland, Duke of Lauderdale.
The next resident was the Duke of Lauderdale, (fn. n97) whose lodgings were likewise on both sides of the road. Thus in 1676 there is a reference (fn. n98) to "new ripping, lathing & tileing over that part of Duke of Lotherdales lodgings which is Next unto ye tennis Court," i.e. on the west side of the road. On the other hand an entry (fn. n99) in the records, dated December, 1677, relates to "the new garden doore in the Priviegarden next the Duke of Lotherdales," and even more precise in its location of part of Lauderdale's premises on the east side of the road is the permission, dated 16th August, 1682 (fn. n100) given to James Cotter "to repaire the Shed that is in ye Passage formerly goeing into King Streete Out of ye Privy Garden betweene ye Duke of Lauderdales house & ye house where Mr Guy lives, & to build a roome over it, it being now in his possession for keepeing broomes & shovells." Guy's house, which was certainly on the east side of the road, is dealt with below. Lauderdale, who had been living in a house on the east side of the Privy Garden, (fn. n101) seems to have removed to the Sandwich lodgings before March, 1672–3. (fn. n102) He died in August, 1682, and the next occupant of the lodgings was the Earl of Rochester, (fn. n103) whose name replaces Lauderdale's in the overseers' accounts for 1684. (fn. n104)
On 4th January, 1686–7, a lease for 31 years was granted (fn. n105) to Rochester (in the name of William Shaw) of a house, with all buildings under or upon the great gateway situated at the north end of King Street, extending eastward 78 feet within or near the south-west corner of the Privy Garden, and in width at the east end 46 feet. It abutted on the Privy Garden on the north, and the house of Henry Guy on the south, and is said to be actually in the tenure and use of the earl, while part had been "lately enlarged and new built towards the said Privy Garden at his Lops own proper cost. (fn. n106) The house of Guy constitutes a difficulty, since it lay between Rochester's house and Hance's house, whereas Pepys' note on 13th July, 1660, implies that the former building, then in the occupation of Sandwich, was next door to the latter. The evidence of the overseers' accounts is not very clear, but it would seem that Henry Guy, together with Henry Savile, first appears in 1676. In the 1678 and 1679 books the entries run:—
The increase of the sum to be paid by Guy from 10d to 20s is inexplicable. Hance's House is, as usual, not shown at all, and James Harper had replaced Mary Harper in the next house south ward in 1670. The only possible suggestion that will meet the case (and that will not explaing the 20s) is that the residence of Savile and Guy was really a part of Lauderdale's lodgings. Although this supposition is not rendered easier by the fact that there was a passage between the two houses (see p. 86), it is probably true, for an account of works done in April, 1686, (fn. n107) begins "For worke done at my Ld Treasurers [Rochester's] in Coll. Guys Lodgings." Lower down, an entry concerning "plaine wanscot collour done three times in Oyle in the Lodgings that were Mr Guys" suggests that the latter had been again added to the main building. (fn. n108)
In addition to the premises on the east side of the road, the grant of 1687 included property on the other side. It will be remembered (see p. 42) that in 1675 Charles Cornwallis acquired the interest of Thomas Cook in the tennis court and appurtenances, and obtained a lease thereof from the Crown for 21 years. After the death of Cornwallis his interest in a portion of the property had been acquired by William Shaw (acting on behalf of Rochester), and the grant referred to above contained an extension of the lease for a further period of 21 years from Lady Day, 1697. The premises are described as "all that mansion house … next the Cockpit, late in the tenure … of Thos. Cooke, together with a small piece of ground … adjoining, containing in length 62 feet 2 inches." (fn. n109)
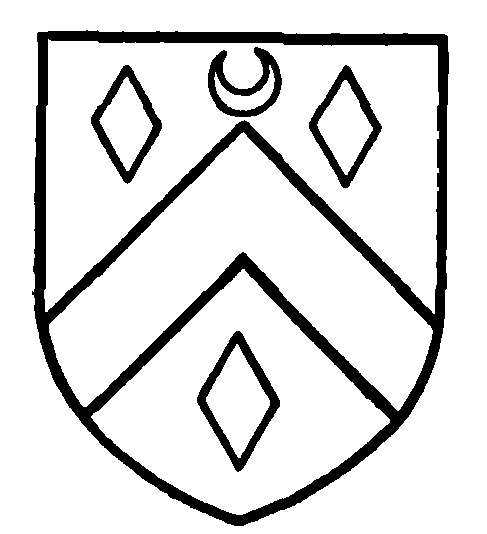
Hyde, Earl of Rochester.
Rochester died in 1711, and in the same year his son, Henry, the second Earl, applied for a fresh lease. On a survey of the premises it was found (fn. n110) that "the greatest part [were] very old and decayed, and that which was last built being joyned to the old building hath also severall decays in it, so that 'twill require a very considerable and constant charge to keep up the same in habitable condicion." A new lease of all the premises was granted to the earl (fn. n111) for 31 years. Licence was also given to enclose with pales a piece of the Privy Garden, 26 feet wide, extending the length of the earl's premises on the east side of the road.
A conjectural plan of the Rochester property is given on the opposite page. It is based on the plan of Whitehall in 1670, supplemented by the plans of the Walpole property in 1764 and 1783. Measurements in brackets are taken from the grant of 1727, other measurements from the plan of 1783. It will be noticed that the plan of 1670 is convicted of a serious inaccuracy, inasmuch as it does not indicate the plot marked A as a part of Whitehall Palace. This plot never belonged to the Downing estate, and its presence is necessary to allow of access from the Rochester premises on the west side of the road to the Gate. The plot marked B was part of the Downing estate.
As regards the premises on the east side of the road, the length as shown on the plan of 1670 corresponds with that given (78 feet) in the grant of 1687, but the width in the latter (46 feet) cannot be reconciled with that (about 20 feet) shown in the plan. It seems just possible that the strip of the Privy Garden 26 feet wide, mentioned for the first time in 1711, was already in 1687 considered, as part of the premises. Guy's house has been included in the Rochester property.
In 1723 all the premises were resumed by the Crown in connection with the provision of improved means of communication with the Houses of Parliament, and on 13th August of that year a warrant (fn. n112) was issued authorising the Surveyor-General "to wait upon Our very Good Lord Henry, Earl of Clarendon (fn. n113) and Earl of Rochester, and to receive of him … the Custody … and Keys of the Houses lately inhabited by him on both Sides the Old Gateway, together with the sd Old Gateway in King Street." He was directed to keep possession of the houses and buildings for the King's use, but "imediately to proceed in pulling down the said Gateway intirely," the materials of which were not to be "taken as Fees, carryed away, or Purloyned," but sold for the King's best advantage.

Conjectural plan of the "Rochester" property.
The setting back of the Privy Garden wall (fn. n114) to the line of the narrow passage leading to Cannon Row, together with the destruction of the Gate, left the earl's premises on the east side of the road as an island facing north on what came to be called "the Great Area before the Cockpit."
Steps were immediately taken to fit up the building as an office for the Board of Trade and Plantations, which since 1698 had been located on the Cockpit side in rooms afterwards granted to the Bishop of London (see pp. 73–4). It was found that "the Wall adjoyning to the Old Gate" was "so very weake that it must of Necessity be rebuilt," and the rest of the house was "in so ill a Condition, that to repair and fitt it up for their Lordships reception may amount to about the sum of Seven hundred & Fifty pounds." (fn. n115)
The building did not, however, long survive the Gate. In 1742 it was transferred (fn. n116) to the Westminster Bridge Commissioners, demolished, and its site thrown into the open space on the north side of the junction of King Street and the newly formed Parliament Street (see plan reproduced in Plate 67). In the indenture it is described as "late part of the Dwelling house of Henry, late Earl of Rochester, since resumed into the Hands of the Crown and now used as an Office for the Board of Trade and Plantations, containing in front towards the said Great Area eighty five feet, and in bredth forty six feet, abutting North on the said great Area, South on a Messuage and Ground in Possession of — Bridges, (fn. n117) East on a narrow Footway or Passage leading from the said great Area to Westminster Hall, and West on King Street."
We now turn to that portion of Clarendon's premises which was situated on the west side of the road. Shortly after the resumption of the premises by the Crown, Horatio Walpole, (fn. n118) auditor and Surveyor-General of His Majesty's Revenues in America, asked (fn. n119) for a grant to him and his successors in office of that "part of the Lord Clarendons House which lyes adjoyning to the Cockpit," saying that he was "in very great want of roome to keep the Books and other accounts relating to the revenues of His Majts dominions in America, wch are grown very Voluminous, as allso for transacting the Business of his said Office," and pointing out that it had been usual for the Crown to allow to all other auditors of the revenue offices "which Continue to their Successors in Office." Instructions to repair and fit up the house for the purpose were accordingly given.
In 1726 Walpole presented a further petition, asking that in consideration of the great expense to which he had been, and would be, put in building he might be granted a lease of the premises. The report (fn. n120) on this further memorial describes the property as "part of what was reassumed … from the said Earl of Clarendon, scituate on the North West side of the way leading from the Cockpit to King street … Abutting South East on that Street, South West on Houses in Downing street, North West on Stables in the possession of Count Bothmar, and North East on Lodgings in the Occupation of the Duke of Montague, and the Tennis Court in the Cockpit. It contains in Front 104 feet … in Depth on the North East side 23 feet, where there is a break of 53 feet, and in Depth on the south West side 25 feet 9 Inches, where there is another break of 11 feet 6 Inches so that the Breadth at the North West end is only forty feet …, but the Depth from the said Way to the said Stables is 65 feet 4 Inches." A lease for 50 years was granted to Walpole on 28th June, 1727. (fn. n121) At the south-west end of the property was a vault 41 feet by 9 feet which had also been included in Lord Clarendon's premises, but formed no part of the Palace of Whitehall, having been rented from the Downing estate. The Downing interest was purchased at a cost of £185, (fn. n122) and the vault annexed to Walpole's premises. (fn. n123) Eleven years later, when Walpole obtained a reversionary grant of certain premises in Downing Street (see below) the leases of the whole were so arranged as to expire together in 1788. (fn. n124)
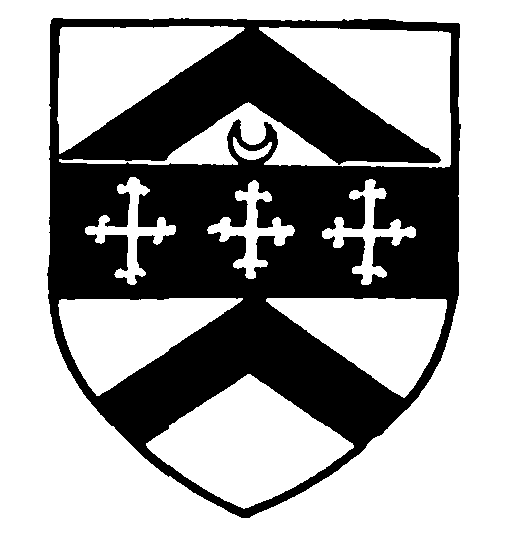
Lord Walpole of Wolterton.
In 1757 Walpole died, and in 1764 his son (fn. n125) petitioned for a new lease. The house was then in the occupation of the Dowager Lady Walpole, who had a life interest therein. A fresh lease for 50 years from 1764 was granted, (fn. n126) and in 1784 a further reversionary lease, to expire in 1833. (fn. n127) The plan of the premises made in 1783 (fn. n128) is reproduced on p. 92.
Long before the expiration of the lease, it had been purchased by the Crown. A letter, dated 1st October, 1784, from Lord Sidney to the Commissioners of H.M. Treasury, (fn. n129) states that an agreement had been come to with Lord Walpole for the purchase of the house "for the use of the Office for the Transaction of the Affairs of the East Indies." The indenture (fn. n130) accompanying the sale was dated 14th February, 1785. (fn. n131) A view of the locality in 1807 (reproduced on p. 93) shows the premises lying on the extreme right. The Indian Board of Control remained in these quarters until 1810, when it removed to Dorset House (see p. 75), and the premises came into the occupation of the Privy Council.
(V) Premises in Downing Street.—In 1738 Horatio Walpole petitioned for a reversionary grant of four houses on the north side of Downing Street, between King Street and the gateway leading to the stable yard belonging to the house now known as No. 10, Downing Street, as well as certain stables and coach-houses close by. All were on the site of Hampden House, granted to Sir George Downing in 1664 for a term of 99 years (see p. 109). The then owner, Charles Downing, had assigned his interest in these premises to Walpole, who, as the result of his petition, obtained a reversionary grant for a term of 25 years from 23rd February, 1763. (fn. n132) The premises were included in the further leases granted to Walpole in 1764 and 1784 (see above), and on the last occasion were stated to be "small houses, very old and in bad repair." They were not included in the sale to the Crown in 1785.
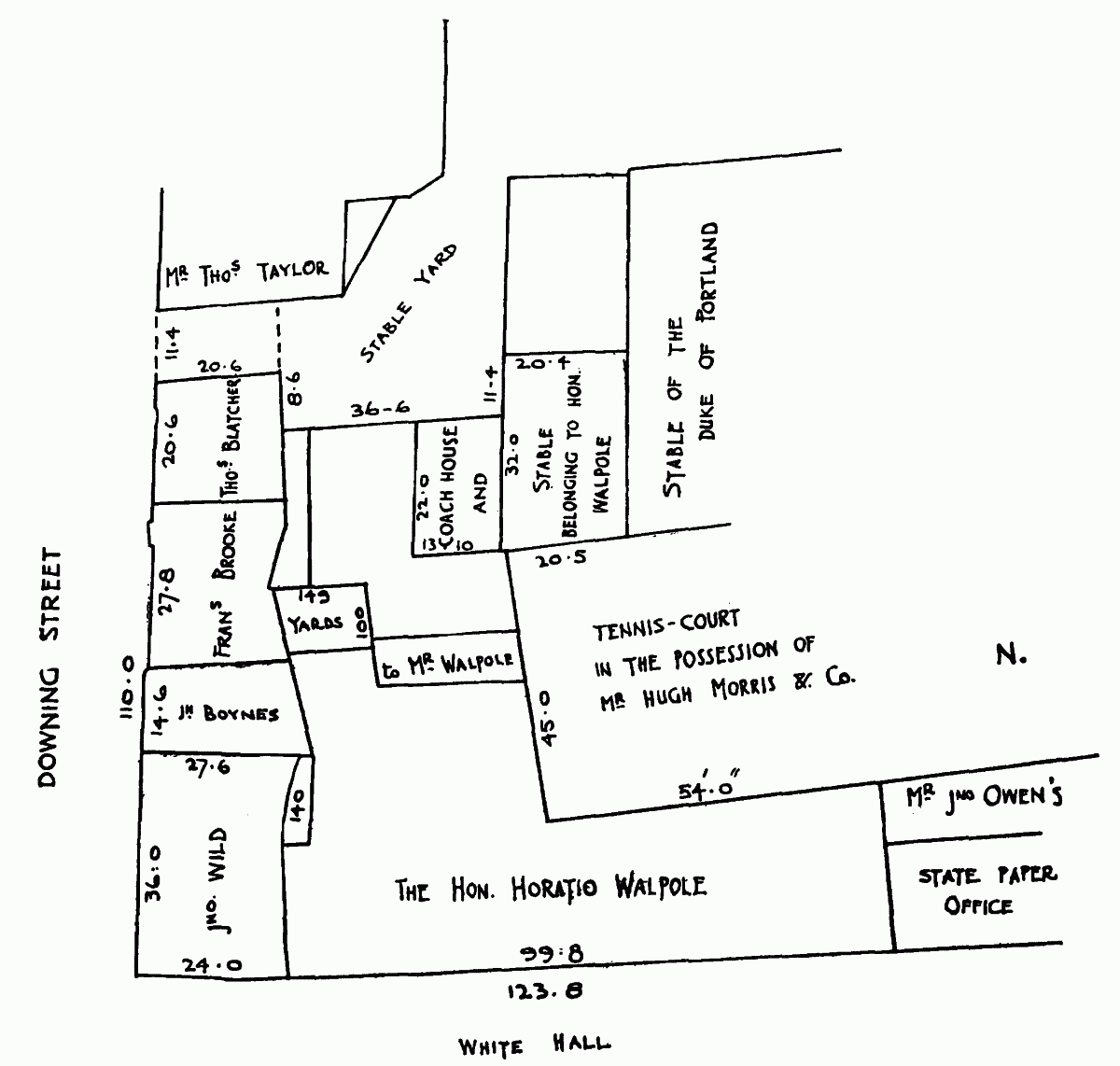
The "Walpole" property in 1783.
Walpole parted with his interest to Thomas Blatcher, who in 1804 sublet No. 3, Downing Street for the remainder of the term to John Cockayne. In 1806 the Indian Board of Control, being pressed for room, purchased the sub-lease. After the Board's removal to Dorset House, this accommodation was not required, and efforts were made to let the premises, which were not successful until 1816. (fn. n133)
In July, 1824, in connection with the building of the Board of Trade and Privy Council Offices by Soane, attention was called (fn. n134) to the desirability of acquiring the residue of the Crown lease of the four houses (then reckoned as three), (fn. n135) and at the same time of terminating the tenancies of the six houses (fn. n136) lying further west, on the other side of the gateway. The proposal was adopted, and in the early part of 1825 the materials of all the houses were sold and the sites cleared.
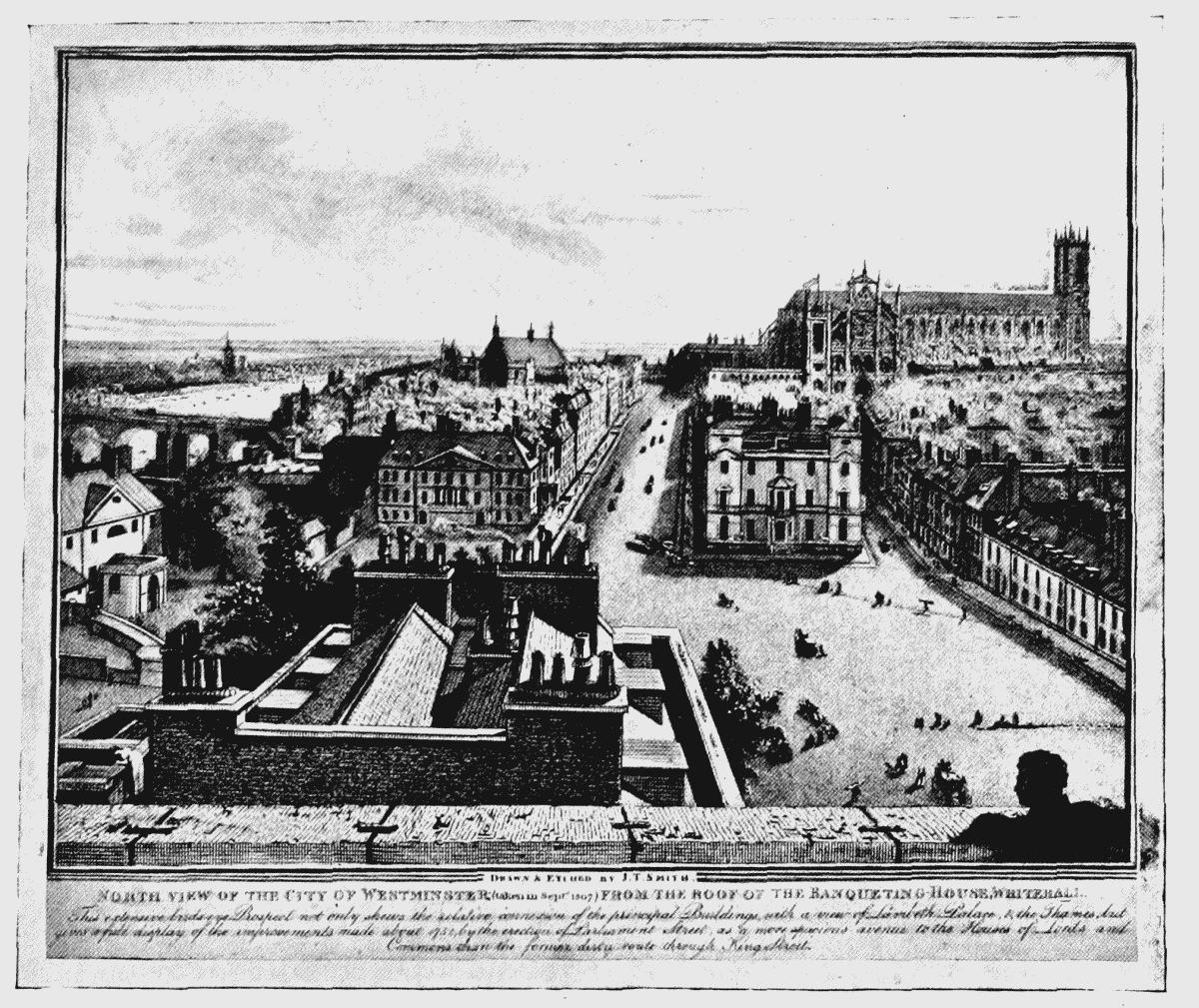
"South view of the City of Westminster from the roof of the Banqueting House," 1807.
From J. T. Smith's Antiquities of Westminster
Soane's Building.
In 1824 plans by John (afterwards Sir John) Soane were approved for a new building, to accommodate the Board of Trade and the Privy Council Office, with a frontage to Whitehall extending from the Treasury Passage to the northern corner of Downing Street, and a return frontage along the eastern portion of the latter street. It was subsequently (7th December 1826) decided to include the Treasury Passage in the frontage. (fn. n137) building was completed in 1827.
It had a classic stone façade, interspaced with engaged fluted. The thian columns embracing the ground and first-floor storeys, and an entablature surmounted by a high balustraded parapet forming a screen to the storey. The general wall surface was rusticated and contained squareheaded openings (Plates 69 to 72). At the southern corner the columns were disengaged, forming a return pavilion treatment, (fn. n138) which it was intended to repeat at the northern end when the front should be extended to include the site of the old building on the other side of the Treasury Passage.
The Present Building.
Soane's frontage was not destined to last long. The need for additional accommodation soon became pressing, and Charles (afterwards Charles) Barry was in 1844 instructed to prepare plans. The scheme adopted consisted in raising Soane's elevation and containuing it to mask the old premises, then occupied by the Home Office, lying between the Treasury Passage and Dover House.
By November, 1845, (fn. n139) the front of Soane's building had completely dismantled, and stripped of all its columns and stonework, and less than a twelvemonth later preparations had begun (fn. n140) for the removal of the old elevation of the northern building, which, though altered from time to time, had existed from the reign of Henry VIII.
Soane's building had been designed with the Order at the street level, a very ineffective treatment in the environment of Whitehall. Barry re-designed the front, increasing the height by a storey, with the groundfloor treated as a rusticated podium. He re-used Soane's columns at the higher level, also the old entablature, with the frieze enriched. At extremity of the front, including the return to Downing Street, he continued the attic storey above the main cornice as a pavilion treatment. The surface was rusticated, interspaced with foliated pilasters, and surmounted with a balustraded parapet. The whole building thus treated gained in dignity and importance (Plates 75 and 76).
The entrance to the old Cockpit passage had been included in Soane's facade, and it will be seen by the plan (Plate 82) that it was found necessary to form the new entrance slightly to the south, thereby affecting the alignment of the corridor connecting with Kent's Treasury in the rear. The front wall of the old Tudor building facing Whitehall had to be demolished for the extended frontage, but the inner or western wall was retained.
The new frontage line of the extension to Whitehall at the northern end finishes about seven feet in advance of the frontage of Dover House. Had Barry retained Soane's pavilion treatment at each extremity of the facade, with the columns detached as originally intended (Plate 68), the projection would have been even greater, but the scheme apparently was not found desirable.
In the block facing Whitehall are certain decorative features in the style adopted by Soane. The vestibule to the Downing Street entrance has a flat ceiling upon fluted pendentives (Plate 87), while the lobby adjoining has an effective grouping of Grecian Doric columns conveying the impression of great strength and solidity (Plate 88).
The entrance lobby from Whitehall has a flat vaulted ceiling (Plate 87). The main staircase is in stone, with iron balustrading having cast-iron rosettes as ornamentation (Plate 88).
The Privy Council Chamber, which is at the south-western end overlooking Downing Street, was carried out by Soane, and had the lower part of the walls panelled in oak, with Sienna marble columns to the door-cases, and a flat vaulted ornamental plaster ceiling (Plate 89). The design was much criticised at the time, mainly on account of the novelty of its lighting. Draughts were anticipated, and the vault was regarded as a poor substitute for the usual flat ceiling. Soane had a dispute with Greville, the clerk of the Council, who obtained a Treasury order for its demolition. (fn. n141) Soane, however, who had been Pitt's architect, and had as a friend the great minister's "aidede-camp," Rose, evidently found support for his views, as the work which had been ordered did not proceed beyond the erection of a scaffold. The original proportions of the chamber, have, however, since been affected by the removal of the vaulted ceiling and the columns to the door casings. Extra height has been obtained by substituting a flat ceiling with a deeply moulded cornice and interspacing the clerestory windows with a series of plain panels (Plates 90 and 91).
The Privy Council Board Room or Second Court adjoining, also carried out by Soane, is panelled in oak, and contains a marble mantelpiece (Plate 92).
Rooms Nos. 164 and 162 have panelled plaster ceilings, consisting of ribs with laurel leaves and crossed ribands, with rosette pendants at the intersections, and a wide margin with a foliated scroll and cartouches (Plate 93).
The method of conveying light to the main corridors by means of top lights and wells through the respective floors is interesting, and was no doubt necessitated by the extra storey added by Barry (see Plate 86).
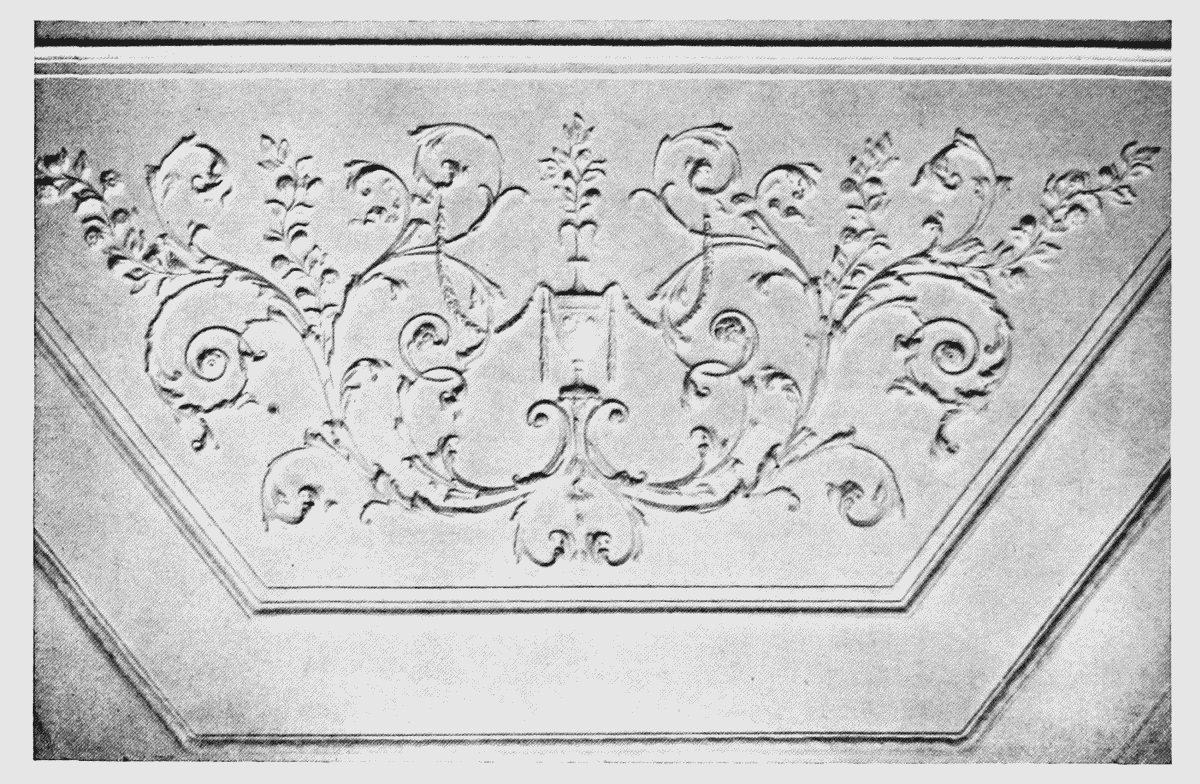
Ceiling to bay window in Lord President's Room.
The Lord President's Room is on the first floor overlooking Horse Guards Parade, and in the portion of the block which was formerly Dorset House. (fn. n142) The room has an ornamental plaster ceiling, divided into panels containing a scroll design and finished with a modillion cornice (Plate 94). There is also a white marble mantelpiece, with an overmantel containing a mirror, which has a carved frame with fluted Corinthian columns and pilasters, and a broken ogee pediment forming a setting for a boldly carved eagle, while the soffit is carved with a fret (Plate 95). The chief mouldings to the are picked out in old gold. The bay window (fn. n143) has been rebuilt and continued up to the floor above (Plate 96), and other alterations have been carried out, including the removal of a projecting geometrical staircase in western corner of the room adjoining (Plate 57).
The Waiting Room, which was formerly a dressing-room, has its led and a heavily moulded wood cornice. The window reveals are also panelled and have lift-up seats, while the glass panes are divided usual number of squares by substantial sash bars. The fireplace marble surround (Plate 98). The room generally dates from the of the 18th century, and is contemporary with the workmanship staircase described later.
The ante-room is panelled and contains a screen of Ionic columns and a coved ceiling supporting a lantern light (Plate 97).
The silver service of the Lord President's Room (Plate 97) is chiefly of the Queen Anne period, and comprises:—Ink and pen box, with claw feet, and with "A.R." and Royal Arms inscribed on the lid.
I pen tray.
I air of snuffers, with claw feet, and with "A.R." and the Royal Arms inscribed.
4 Fluted candlesticks on square moulded bases, each 11 inches high.
2 Dispatch boxes "IN" and "OUT", with claw feet, and Royal Arms inscribed on the lid.
1 Sheffield plated candlestick with pie-crust edge and snuffer attached, and the Royal Seal.
In Room No. 226 the window reveals are panelled with leaf decoration to the mouldings, while the door-cases (Plate 98) have broken pedimented heads borne on scrolled trusses with a carved pulvinated frieze between, with oak leaves, fruit and crossed ribands. The chair-rail and skirting around the room are also carved.
The lobby is panelled and has the door-cases treated in a similar manner to Room No. 226, the doors themselves being double-leaved, eight panelled.
The main staircase, which has a square lantern light to the well, and a coved ceiling, continues from the ground to the first floor in two has turned spiral balusters, square newel-posts and carved close strings (Plate 99).
The hall is paved with squares of black and white marble and, with the stair balustrading, is contemporary with Dorset House.
Some of the of the Tudor remains of the Palace buildings on this side of Whitehall have been retained in the corridor (the Treasury Passage) which runs east and west and formerly gave access to the old Cockpit. A doorway on the south side of the corridor in the basement (ground level) has stop-chamfered stone jambs and a four-centred head, while the iron rides for the hinges are still in situ (Plate 101). This doorway can be identified on the plan of 1670. Near by is a blank window of three fourcentred lights in a square head (Plate 101). On the floor above there are two windows of three lights and one of two lights (Plate 102). On the opposite side of the corridor is a window of three four-centred lights with transomed lights below, all in a square head (Plates 103 and 104). Over the easternmost window on the south side on the floor above is a further window of three lights (Plate 100). The corridor itself is 10 feet in width and comprises two floors, with the walls built of brick with stone dressings; the basement, which is really the ground level, is vaulted in brick springing above a plain band similar to the adjoining work by Kent. The exterior face of a portion of the old Tudor brickwork to the corridor can be seen on the south side (Plate 100).
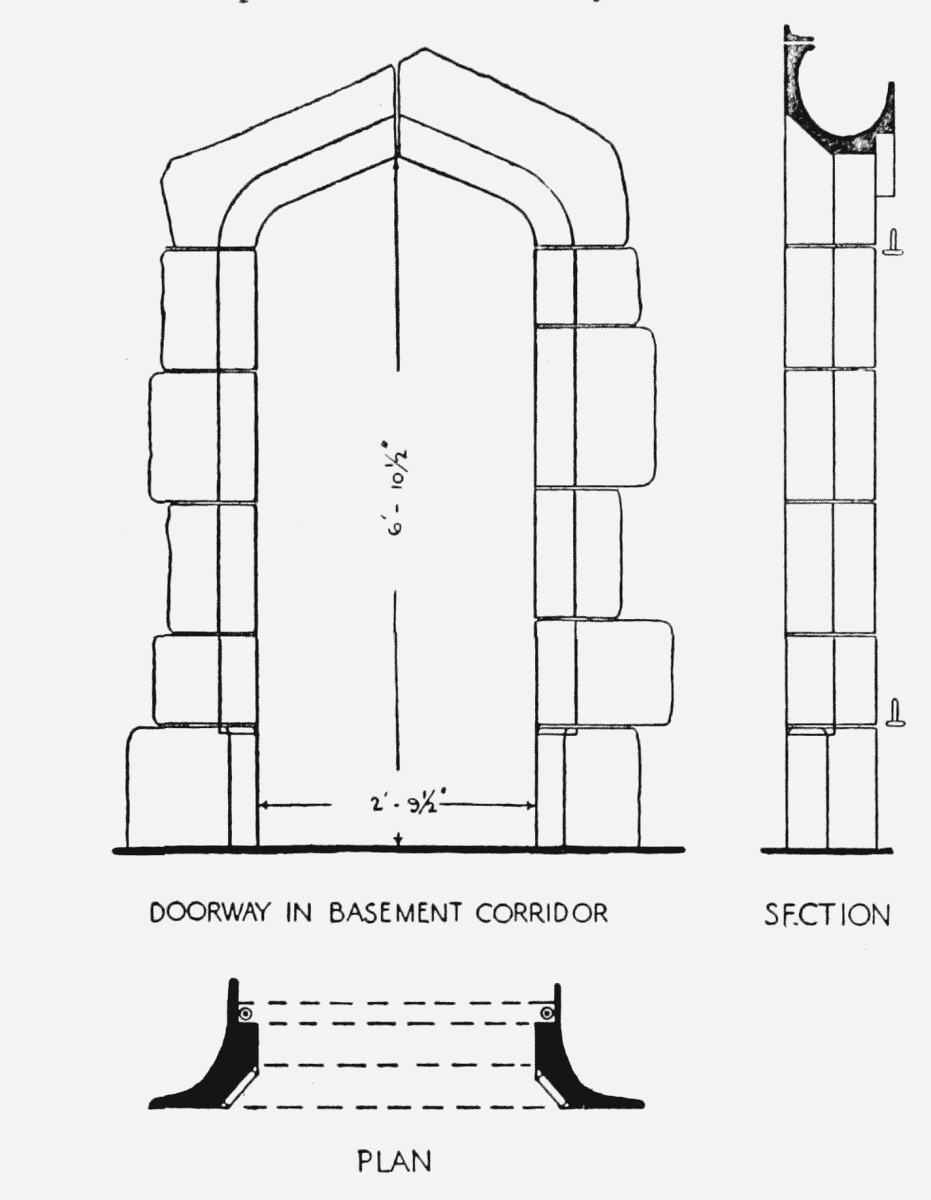
Treasury Buildings, doorway in basement corridor
There are some good wrought-iron gates and grilles in the basement corridor contemporary with the work of Kent (Plate 105).
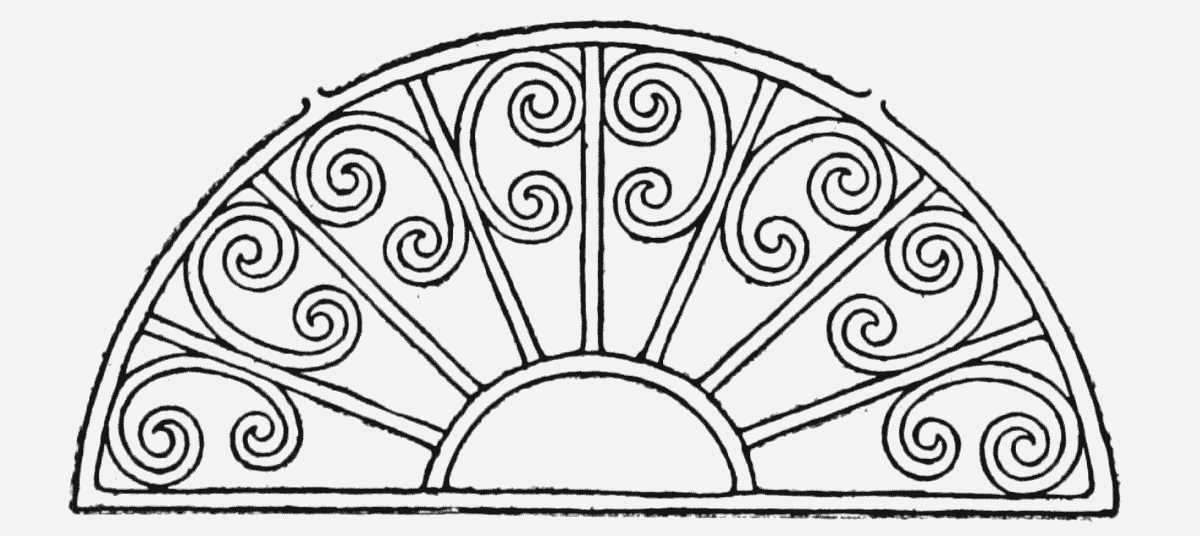
Iron Fanlight in Basement Corridor
Condition of Repair
Good.
In the Council's collection are:—
(fn. n144) Plan of the Treasury, Tennis Court, etc., 1793 (copy of a plan in the Soane Museum).
(fn. n144) Plan of Treasury Passage and adjoining premises to the north, 1824 (copy of a portion of
plan in the Soane Museum).
(fn. n144) Plan of the Tennis Court, etc., at Whitehall, 1793 (copy of a plan in the Soane Museum).
(fn. n144) Sections of the Tennis Court at Whitehall, showing its connection with the surrounding
buildings, 1793 (copy of a drawing in the Soane Museum).
(fn. n144) Offices of the Board of Trade, 1823 (photograph of drawing in the Westminster Public
Library).
(fn. n144) "View of the Board of Trade, Whitehall," with views and sections of the Board Room
(photograph of drawing in the Soane Museum).
(fn. n144) Details of the Board of Trade Board Room (photograph of drawing in the Soane Museum).
(fn. n144) Plan of the site of the Board of Trade and Privy Council Offices, 1824 (photograph of a
plan in the Soane Museum).
(fn. n144) Elevation of Treasury Buildings, Whitehall, looking south-west (photograph).
(fn. n144) Elevation of Treasury Buildings, Whitehall, looking north-west (photograph).
(fn. n144) Treasury Buildings, return front to Downing Street (photograph).
(fn. n144) Treasury Buildings, ceiling to lobby leading from Downing Street (photograph).
(fn. n144) Treasury Buildings, lobby to staircase in Downing Street (photograph).
(fn. n144) Sketch of interior of Privy Council Chamber (photograph of drawing in Soane's Public and
Private Buildings (1827).
(fn. n144) Interior of Privy Council Champer, looking east (photograph).
(fn. n144) Interior of Privy Council Champer, looking west (photograph).
(fn. n144) Interior of Privy Council Board Room (photograph).
(fn. n144) Vaulted ceiling to entrance lobby from Whitehall at south end (photograph).
(fn. n144) Staircase to second floor of Treasury block at south end (photograph).
(fn. n144) Plaster ceiling in Room No. 164 (photograph).
(fn. n144) "The The Front of the Treasury Buildings towards Whitehall" (T. Chawner, 1809) (photograph of sketch in Crace Collection, British Museum).
(fn. n144) Sketch of building included in above (photograph of print in Crace Collection).
The King Street Gate (photograph of drawing in the Sutherland Collection, Bodleian
Library).
(fn. n144) Plan of Board of Trade and Council Offices, 1844 (copy of plan in the possession of H.M.
Office of Works).
(fn. n144) Ground-floor plan of proposed alterations and additions to Privy Council Office, The Board
of Trade and Home Office, by Chas. Barry, 1845 (copy of plan in the possession
of H.M. Office of Works).
(fn. n144) First-floor plan of proposed alterations and additions to Privy Council office, The Board
(fn. n144) Ground plan of above (copy of plan in the possession of H.M. Office of Works).
possession of H.M. Office of Works).
(fn. n144) First floor of the Treasury Buildings, Whitehall (as at present) (copy of plan in the possession of H.M. Office
of Works).
(fn. n144) Second floor of the Treasury Buildings, Whitehall (as at present) (copy of plan in possession
of H.M. Office of Works).
(fn. n144) Third floor of the Treasury Buildings, Whitehall (as at present) (copy of plan in the
possession of H.M. Office of Works).
(fn. n144) Sections through the Treasury Buildings, Whitehall (copy of plan in the possession of H.M.
Office of Works).
(fn. n144) Plans (three) of His Grace the Duke of Dorset's House, Whitehall, in 1754 (copies of
plans preserved in the Public Record Office).
(fn. n144) Hall and staircase to Dorset House, at north end of Whitehall (photograph).
(fn. n144) Exterior showing bay window to Lord President's Room (photograph).
(fn. n144) Chimneypiece in Lord President's Room (photograph).
Detail of marble mantelpiece in Lord President's Room (photograph).
(fn. n144) Ornamental ceiling in Lord President's Room (photograph).
(fn. n144) Ceiling to bay window in Lord President's Room (photograph).
(fn. n144) Old silver service in Lord President's Room (photograph).
(fn. n144) View of ante-room to Lord President's Room (photograph).
(fn. n144) View of window in Waiting Room (photograph).
(fn. n144) Detail of door-case to Room No. 226 (photograph).
(fn. n144) Exterior view showing Tudor windows and walling, south side of corridor (photograph).
(fn. n144) Tudor doorway in basement corridor (photograph).
(fn. n144) Detail of doorway and window in basement corridor (measured drawing).
(fn. n144) Blank Tudor window in basement corridor (photograph).
(fn. n144) Elevation of three-light Tudor windows, south side of first-floor corridor (photograph).
Elevation of two-light Tudor window, south side of corridor (photograph).
(fn. n144) Exterior of six-light Tudor window, north side of corridor (photograph).
(fn. n144) Detail of above (measured drawing).
(fn. n144) Wrought-iron gates and grille to basement (photograph).
(fn. n144) Wrought-iron gates (measured drawing).
(fn. n144) Grille (measured drawing).