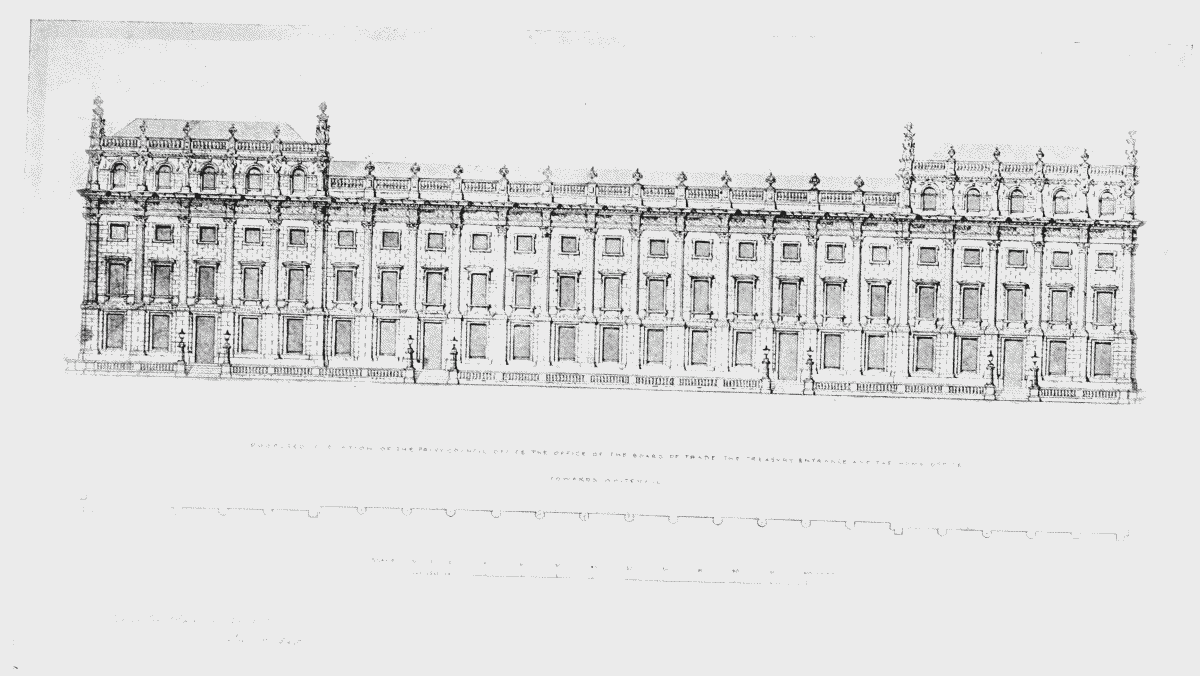Survey of London: Volume 14, St Margaret, Westminster, Part III: Whitehall II. Originally published by London County Council, London, 1931.
This free content was digitised by double rekeying. All rights reserved.
'Plate 75: Barry's design of elevation of present Treasury and Privy Council offices', in Survey of London: Volume 14, St Margaret, Westminster, Part III: Whitehall II, ed. Montagu H Cox, G Topham Forrest (London, 1931), British History Online https://prod.british-history.ac.uk/survey-london/vol14/pt3/plate-75 [accessed 26 April 2025].
'Plate 75: Barry's design of elevation of present Treasury and Privy Council offices', in Survey of London: Volume 14, St Margaret, Westminster, Part III: Whitehall II. Edited by Montagu H Cox, G Topham Forrest (London, 1931), British History Online, accessed April 26, 2025, https://prod.british-history.ac.uk/survey-london/vol14/pt3/plate-75.
"Plate 75: Barry's design of elevation of present Treasury and Privy Council offices". Survey of London: Volume 14, St Margaret, Westminster, Part III: Whitehall II. Ed. Montagu H Cox, G Topham Forrest (London, 1931), British History Online. Web. 26 April 2025. https://prod.british-history.ac.uk/survey-london/vol14/pt3/plate-75.
BARRY'S DESIGN OF ELEVATION TO WHITEHALL OF PRESENT TREASURY AND PRIVY COUNCIL OFFICES

Proposed elevation to Whitehall of the Privy Council Office, the Office of the Board of Trade, the Treasury entrance and the Home, Office, 1845 (Barry's design)