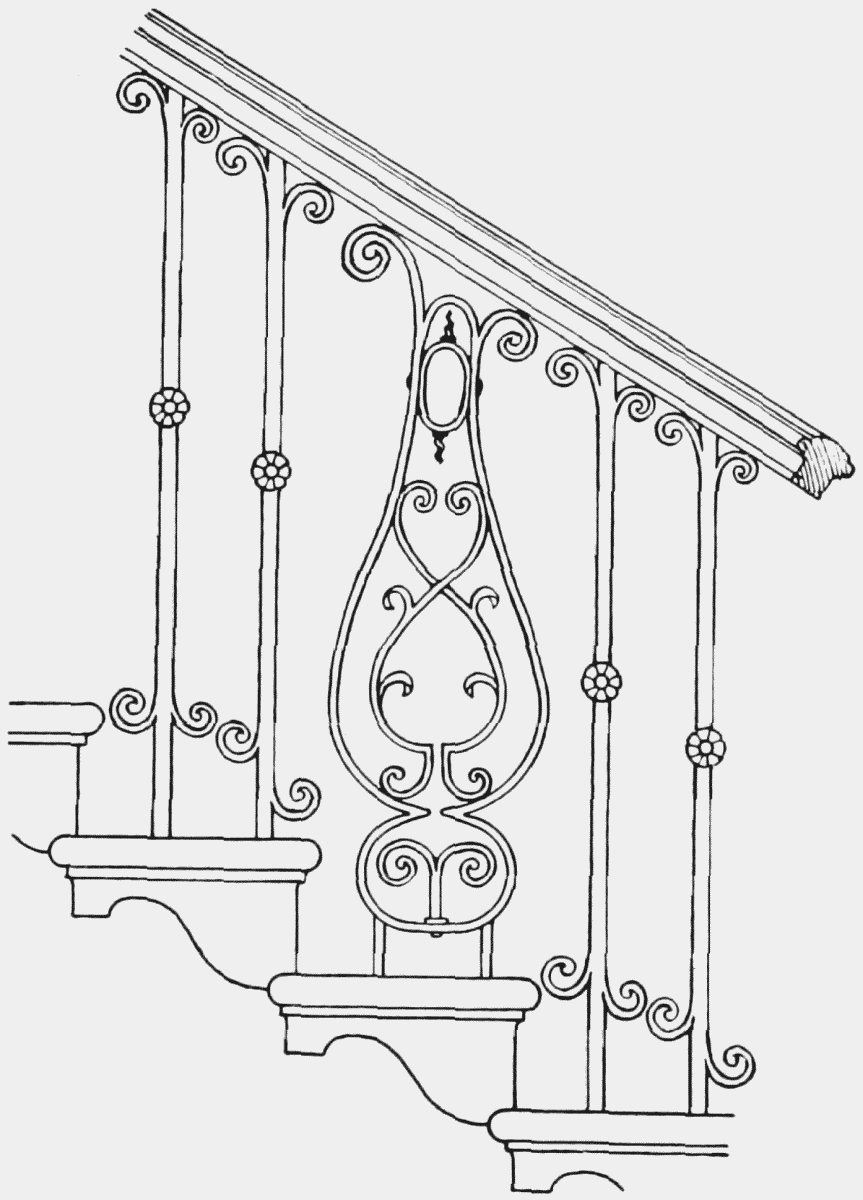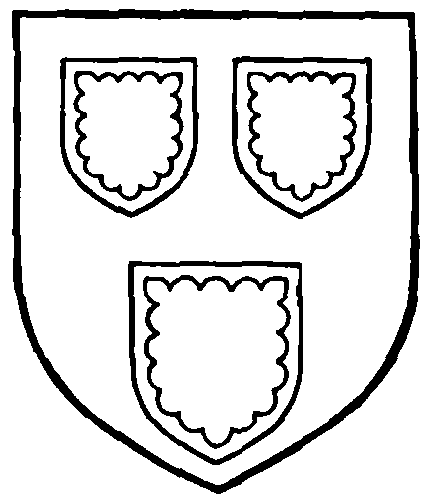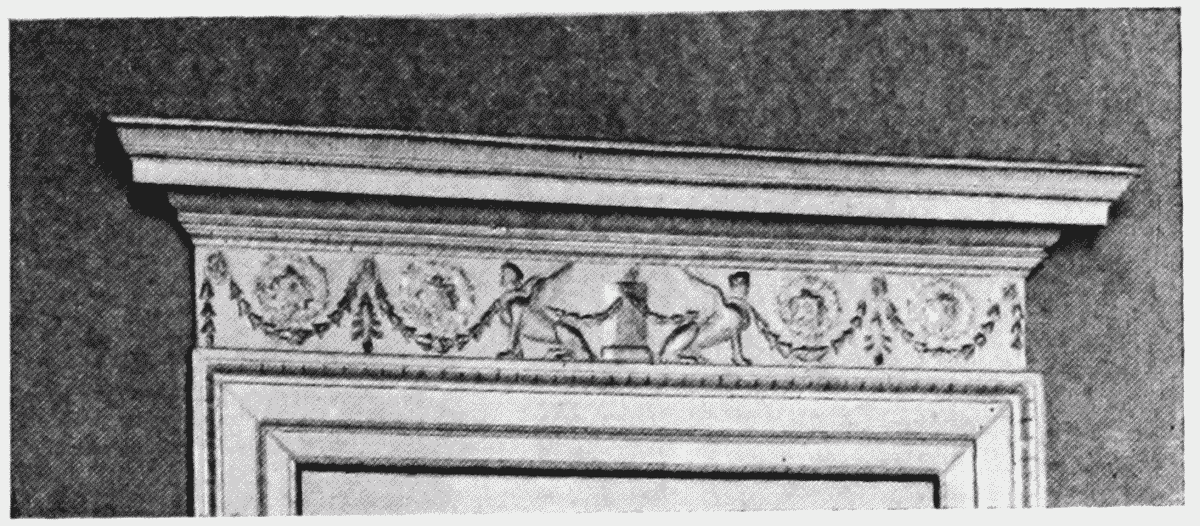Survey of London: Volume 13, St Margaret, Westminster, Part II: Whitehall I. Originally published by London County Council, London, 1930.
This free content was digitised by double rekeying. All rights reserved.
'Gwydyr House', in Survey of London: Volume 13, St Margaret, Westminster, Part II: Whitehall I, ed. Montagu H Cox, Philip Norman (London, 1930), British History Online https://prod.british-history.ac.uk/survey-london/vol13/pt2/pp223-227 [accessed 8 May 2025].
'Gwydyr House', in Survey of London: Volume 13, St Margaret, Westminster, Part II: Whitehall I. Edited by Montagu H Cox, Philip Norman (London, 1930), British History Online, accessed May 8, 2025, https://prod.british-history.ac.uk/survey-london/vol13/pt2/pp223-227.
"Gwydyr House". Survey of London: Volume 13, St Margaret, Westminster, Part II: Whitehall I. Ed. Montagu H Cox, Philip Norman (London, 1930), British History Online. Web. 8 May 2025. https://prod.british-history.ac.uk/survey-london/vol13/pt2/pp223-227.
In this section
CHAPTER 21: LXXVII—GWYDYR HOUSE
Ground Landlords.
The premises are the freehold of the Crown and are used for the purposes of the Air Ministry.
History and Description of Structure.
In 1770 Peter Burrell asked for (fn. n1) and obtained a lease of a piece of "void & useless" ground adjoining the Lamplighter's Office, whereon he proposed to build a house. He accordingly began building operations, which were met by a protest (fn. n2) on the part "of the nobility and gentry, inhabitants of Privy Garden," on the ground that a house in that position would deprive them of "free air, light and agreeable prospect: advantages so much coveted in a great city, and which have induced those inhabitants and their ancestors to settle and lay out considerable sums of money on that spot, otherwise not desirable on account of its low and damp situation."
Negotiations ensued, and finally matters were arranged by Burrell surrendering his lease and obtaining a grant (fn. n3) of land further north, adjoining what had been the Secretary of State's office. The site was at the time covered with "old ruinous sheds," some of which were in the occupation of the Lamplighter, (fn. n4) while the others (next to the Secretary of State's office) were used for the custody of the wheels belonging to the State lotteries. In addition, Burrell was granted a portion of the Privy Garden, extending as far as the gateway, to be used as a garden and enclosed by a wall.
The whole of the site thus granted measured 132 feet on the west side, 140 feet on the east, 76 feet on the south and 79 feet on the north.
The grant was made on 11th December, 1771, for a term of 50 years. As Burrell had made all provision for building, the erection of the house was no doubt at once proceeded with, and may be assigned to the year 1772. (fn. n5) The cost was afterwards said to have amounted to "upwards of £6000."
In 1803 Burrell's son, the first Lord Gwydyr, applied (fn. n6) for a renewal of the lease, and at the same time asked that a part of the Privy Garden lying to the rear of his house might be included to enable him to build stabling. The latter request was refused, on the ground that stables in that position would depreciate the value of the sites of the new houses proposed to be erected between Pembroke House and Montagu House. It was, however, suggested that Lord Gwydyr's garden should be extended 33 feet southwards, "so as to admit of a carriage way from the street into Privy Garden, of the breadth of 45 feet from a line to be drawn from the corner of the Duke of Buccleuch's stables to the street." The suggestion was agreed to, and a reversionary lease of the house and existing garden, and a lease of the new ground, were granted, to expire in 1871.
The exterior of the premises is in brick, with stone dressings, and originally comprised three storeys over a semi-basement, the extra storey above the modillion cornice being subsequently added (in 1886), including extensions towards Whitehall Gardens. A further addition of one storey was erected in the garden in 1898, the foundations being found unsuitable for a higher building.

Balustrading to Staircase.
The general appearance is restrained and composed (Pl. 105). The grouping of the windows on each side of the central feature is worthy of notice, adding breadth and dignity to the general conception.
The entrance, which is approached by a series of stone steps, is treated as the central motif, and comprises double doors with marginal lights within a stone framework flanked with ¾-diameter columns of the Roman Doric order supporting a moulded entablature, while above is a three-light Venetian window with Ionic columns and pilasters (Plates 106 and 108).
Some good ironwork with an overthrow containing a lamp adds importance to the entrance, while the old link extinguishers are still fixed to the railings to the forecourt. Spaced at intervals on the boundary railings can also be seen the standards which originally contained oil lamps.
The main rooms are lofty, with decorative frieze and cornices, but, with the exception of one or two features, are otherwise plainly treated.
Room No. 1B on the entrance floor contains a decorative plaster medallion over the fireplace (Plate 112).
Room No. 7 contains a white marble mantelpiece, with a sculptured representation, in the panel to the frieze, of a recumbent sleeping female (Plate 111).
Room No. 10 on the first floor has fluted Ionic pilasters, and carved linings to the door casing including the frieze and cornice of the head, while the doors themselves are six-panelled in mahogany (Plate 112). The chairrail and skirting are also carved. The mantelpiece is in white marble, with inlaid fluted Ionic columns supporting the shelf (Plate 110).
Room No. 17 has the door linings decorated and the frieze to the head carved (see p. 227).
Room No. 16 contains a statuary marble mantelpiece with carved urns and Brocatella panels (Plate 110).
The main staircase, with quadrant landings and winders, continues around a wide top-lighted well, and is executed in stone, with shaped outer ends to the treads forming a moulded soffit. From the ground floor to the first floor the balustrading is of wrought iron, with "lyre" shaped panels to every other step and square bars between, and is finished with a continuous mahogany handrail. The balustrading to the upper floors is in cast iron.
Condition Of Repair.
Good.
Historical Notes.
The following is a list of the occupiers of Gwydyr House, so far as they have been ascertained:
Peter Burrell, of Langley Park, Beckenham, Kent, the builder of Gwydyr House, was born in 1724. In 1769 he became Surveyor-General of Crown Lands, an office which he held until his death. He was M.P. for Launceston (1759–68) and Totnes (1768–74). He died on 6th November, 1775.

Burrell.
By his will (fn. n7) he left his "Newbuilt Leasehold Capital Messuage … at Whitehall" to trustees, to hold it on behalf of his wife during her lifetime and afterwards to assign it to his son.
Owing to the absence of ratebook evidence and directories, it is not possible to say whether Burrell's widow, (fn. n8) who died on 8th June, 1795, continued to reside at the house for any period after her husband's death, but the earliest issue of Boyle's Court Guide, that for 1792, shows her son, "Sir Peter Burrell" in occupation.
Peter Burrell (1st Baron Gwydyr) was born in 1754. In 1779 he married Priscilla Barbara Elizabeth, daughter of the 3rd Duke of Ancaster, who in the following year, after the death of her brother, the 4th Duke, succeeded to the barony of Willoughby de Eresby. For the office of Great Chamberlain of England, which had for 150 years been hereditary in her family, there were several candidates, and the House of Lords eventually decided that the office devolved upon Priscilla and her sister, with power to appoint a deputy, not under the degree of a knight, to act for them. Whereupon Peter Burrell, Priscilla's husband, was appointed, the King having knighted him to render him eligible. (fn. n9) In 1787 he succeeded his great-uncle, Sir Merrill Burrell, in the baronetcy, and in 1796 was created Baron Gwydyr. He died at Brighton on 29th June, 1820.
By his will (fn. n10) Lord Gwydyr left his house at Whitehall to trustees on behalf of his wife, the Baroness Willoughby de Eresby, for her life, and the issues of Boyle's Court Guide show that she lived there until her death on 29th December, 1828, "at her residence in Whitehall." (fn. n11) In the meantime, the baroness had purchased the reversionary interest from her son, the 2nd Lord Gwydyr, and by her will (fn. n12) left the house "at Whitehall where I now reside" to trustees on behalf of her daughter, Elizabeth Julia Georgiana, who in 1826 had married John, 2nd Earl of Clare. The issue of Boyle's Court Guide for 1828 shows the earl bracketed with the baroness as joint occupants of the house, but the former does not seem to have resided there after the baroness' death. (fn. n13)
Boyle's Court Guide for January, 1830 (implying a residence begun in 1829), gives the Duke of Leeds as occupier. This was George William Frederick, the 6th Duke, born in 1775. He became Baron Conyers on the death of his mother, the daughter of the 4th Earl of Holderness, in 1784, and succeeded to the dukedom in 1799. He was Master of the Horse to George IV, and in 1827 was made K.G. He died on 10th July, 1838.
His residence at Gwydyr House lasted until 1835, (fn. n14) and from January, 1833, he is bracketed with Sackville Lane Fox, who in 1826 had married the duke's daughter, Charlotte Mary Ann Georgiana.
From 1835 the house seems to have been for a time unoccupied. In 1838 the Reform Club was about to rebuild its premises in Pall Mall, and temporary accommodation was required. Gwydyr House was rented for the purpose from the Countess of Clare, and was opened for the reception of members on 12th June in that year. (fn. n15) The Club's occupation of the premises lasted until December, 1840.
The lease of the house did not expire until 1871, but in 1842 (fn. n16) the premises were rented from the countess by the Crown, and have since been used for official purposes.
In the Council's Collection Are:—
(fn. n17) General exterior to Whitehall (photograph).
(fn. n17) Detail of entrance (photograph).
Elevation to Whitehall Gardens (photograph).
General view of main staircase (photograph).
General view of stairs to upper floors (photograph).
(fn. n17) Plaster medallion over fireplace in Room ib on entrance floor (photograph).
(fn. n17) View of mantelpiece to room No. 7 (photograph).
(fn. n17) Detail of central tablet to above (photograph).
(fn. n17) Room No. 10, view of door casing (photograph).
(fn. n17) Room No. 10, view of marble mantelpiece (photograph).
(fn. n17) Room No. 16, view of marble mantelpiece (photograph).
(fn. n17) Room No. 17, view of door casing (photograph).
Room No. 17, view of marble mantelpiece (photograph).
Room No. 18, view of marble mantelpiece (photograph).
(fn. n17) Ground, first and second-floor plans (from plans in possession of H.M. Office of Works).
(fn. n17) Elevation and sections (from drawing in possession of H.M. Office of Works).
South and east elevations (from drawing in possession of H.M. Office of Works).
(fn. n17) Detail of entrance doorway and window above (measured drawing).

Gwydyr House: Room No. 17, doorhead.