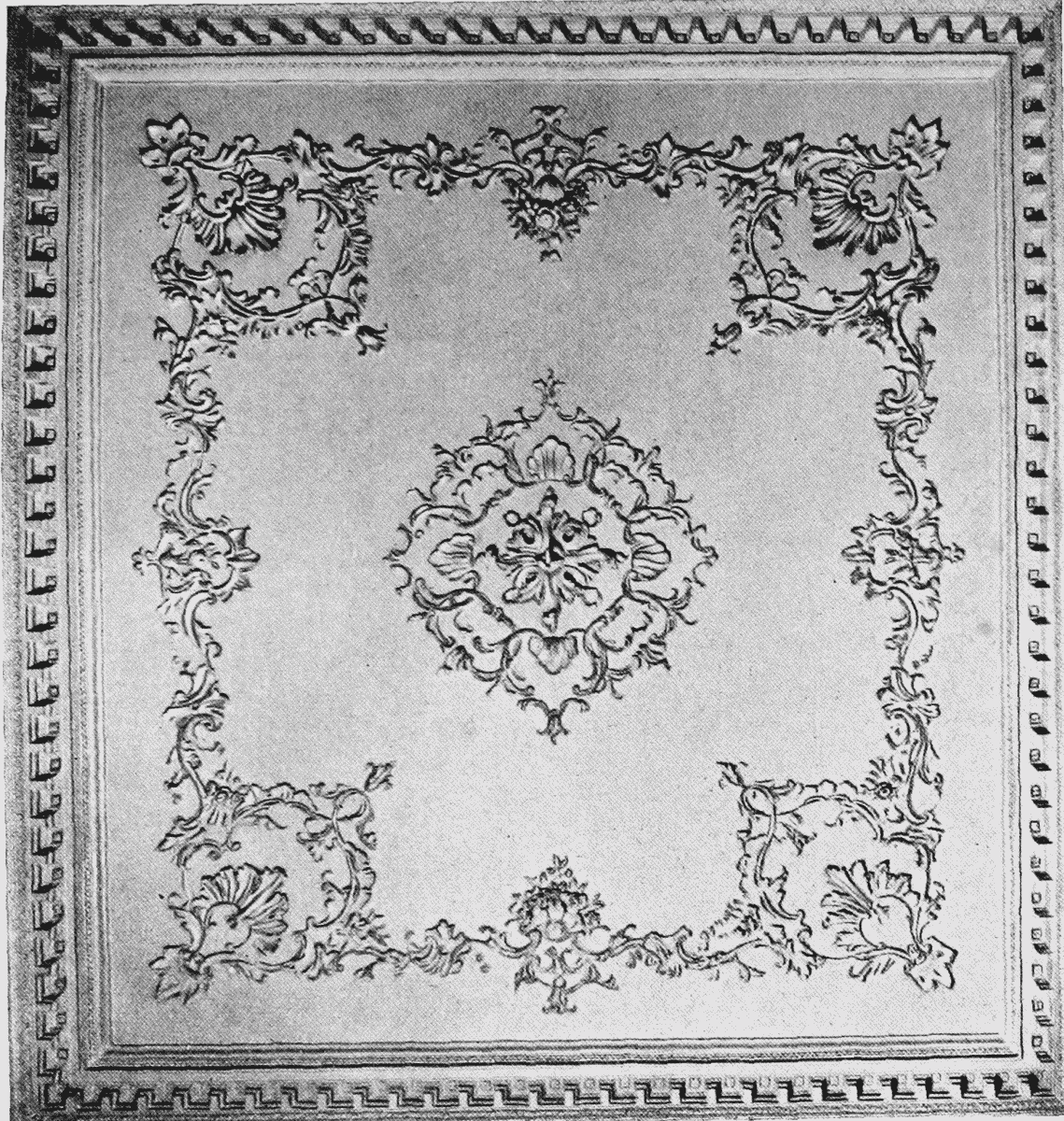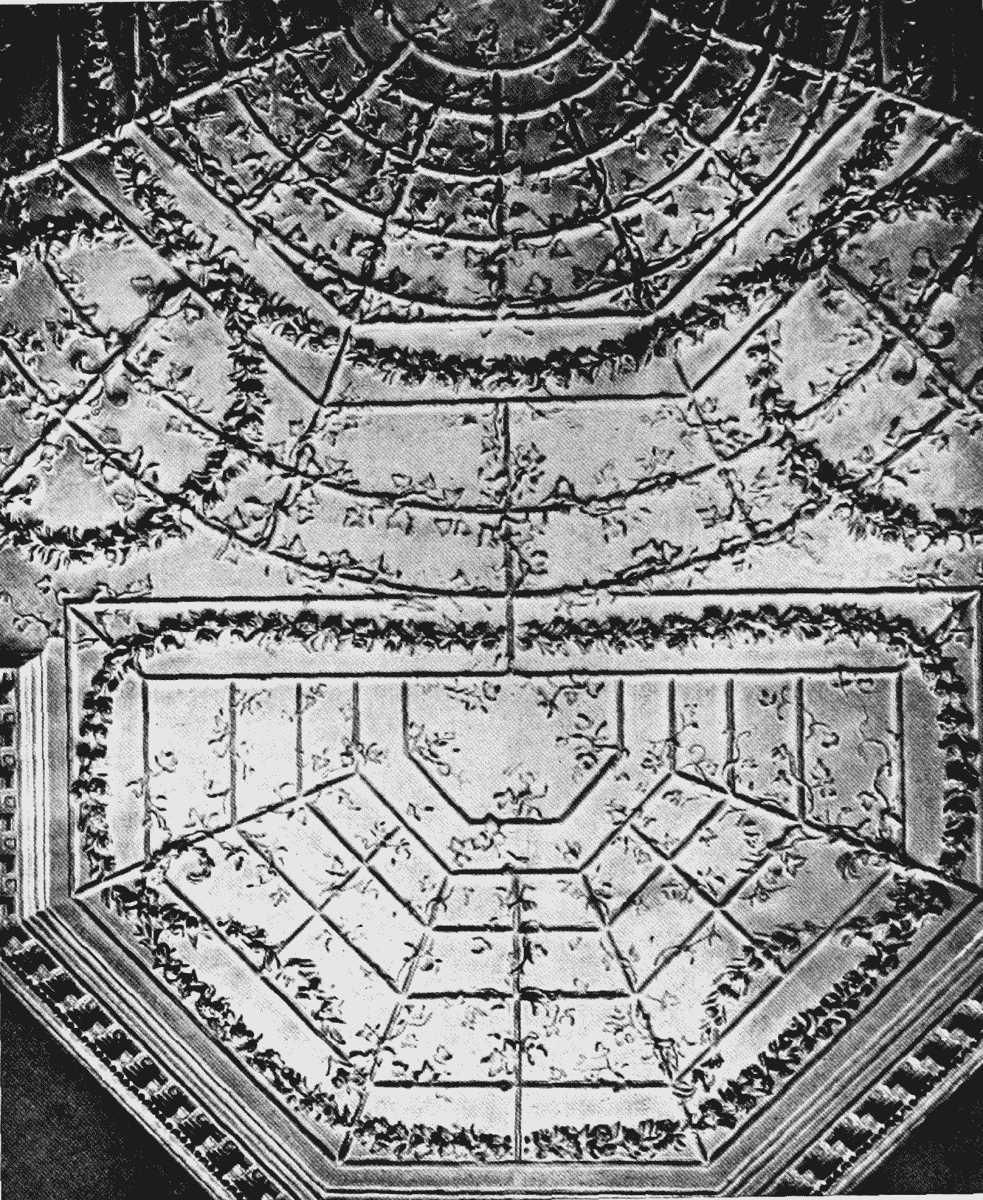Survey of London: Volume 13, St Margaret, Westminster, Part II: Whitehall I. Originally published by London County Council, London, 1930.
This free content was digitised by double rekeying. All rights reserved.
'Plate 85: Pembroke House, details of ceilings', in Survey of London: Volume 13, St Margaret, Westminster, Part II: Whitehall I, ed. Montagu H Cox, Philip Norman (London, 1930), British History Online https://prod.british-history.ac.uk/survey-london/vol13/pt2/plate-85 [accessed 16 April 2025].
'Plate 85: Pembroke House, details of ceilings', in Survey of London: Volume 13, St Margaret, Westminster, Part II: Whitehall I. Edited by Montagu H Cox, Philip Norman (London, 1930), British History Online, accessed April 16, 2025, https://prod.british-history.ac.uk/survey-london/vol13/pt2/plate-85.
"Plate 85: Pembroke House, details of ceilings". Survey of London: Volume 13, St Margaret, Westminster, Part II: Whitehall I. Ed. Montagu H Cox, Philip Norman (London, 1930), British History Online. Web. 16 April 2025. https://prod.british-history.ac.uk/survey-london/vol13/pt2/plate-85.
In this section
PEMBROKE HOUSE
(a) CEILING TO MAIN STAIRCASE (p. 171)

ceiling to main staircase
(b) PORTION OF CEILING IN ROOM NO. 24 (p. 174)

portion of ceiling in Room No. 24