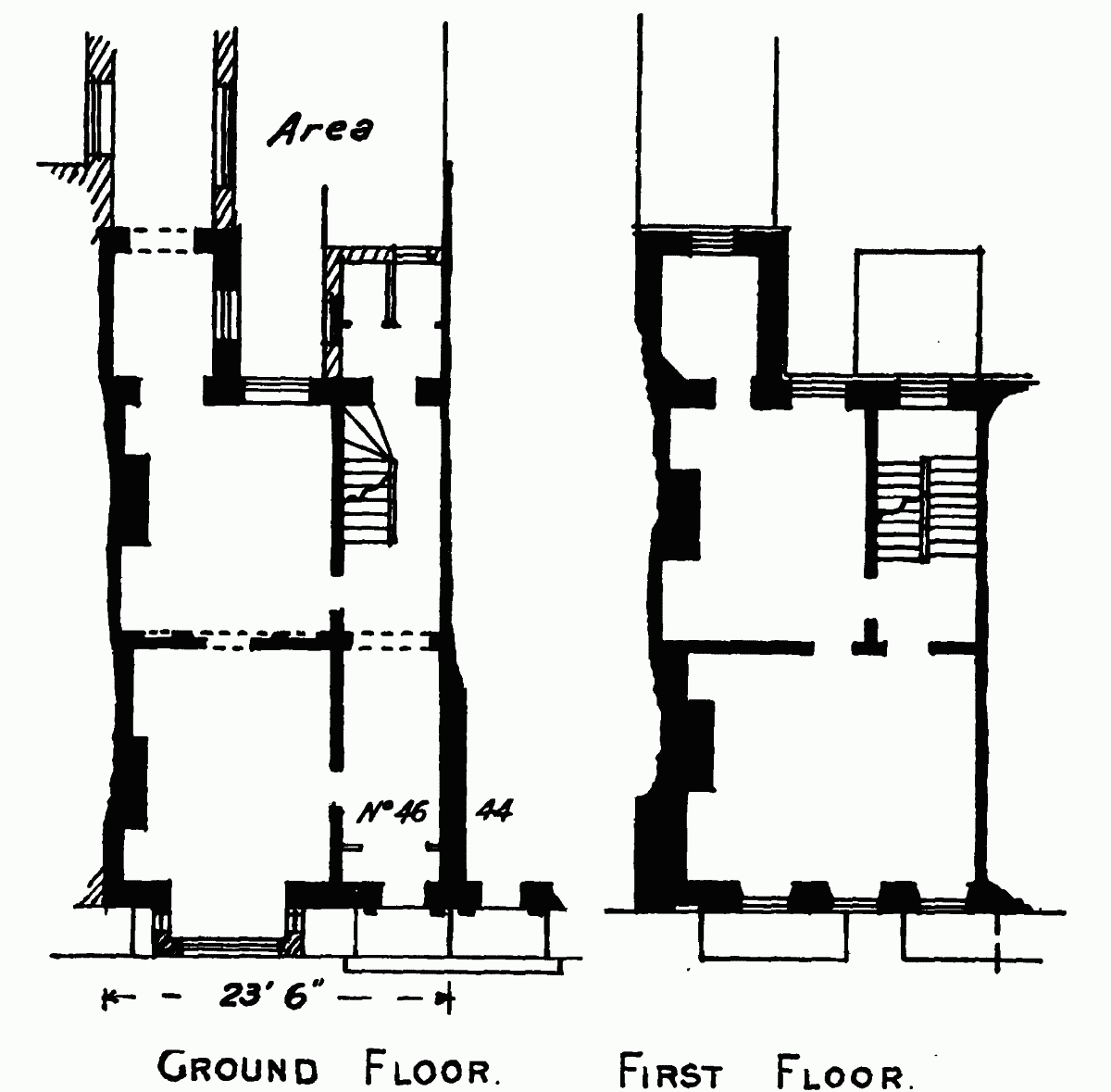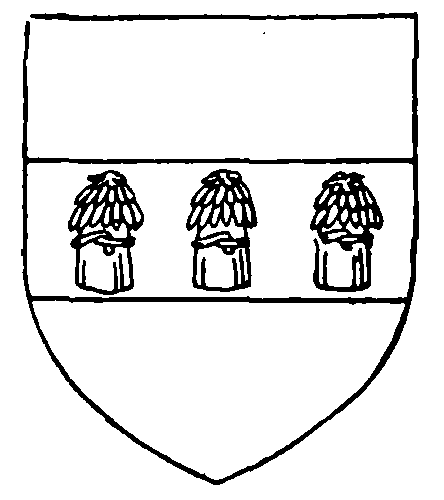Survey of London: Volume 10, St. Margaret, Westminster, Part I: Queen Anne's Gate Area. Originally published by [s.n.], [s.l.], 1926.
This free content was digitised by double rekeying. All rights reserved.
'No. 46 Queen Anne's Gate', in Survey of London: Volume 10, St. Margaret, Westminster, Part I: Queen Anne's Gate Area, ed. Montagu H Cox ([s.l.], 1926), British History Online https://prod.british-history.ac.uk/survey-london/vol10/pt1/pp134-136 [accessed 13 April 2025].
'No. 46 Queen Anne's Gate', in Survey of London: Volume 10, St. Margaret, Westminster, Part I: Queen Anne's Gate Area. Edited by Montagu H Cox ([s.l.], 1926), British History Online, accessed April 13, 2025, https://prod.british-history.ac.uk/survey-london/vol10/pt1/pp134-136.
"No. 46 Queen Anne's Gate". Survey of London: Volume 10, St. Margaret, Westminster, Part I: Queen Anne's Gate Area. Ed. Montagu H Cox ([s.l.], 1926), British History Online. Web. 13 April 2025. https://prod.british-history.ac.uk/survey-london/vol10/pt1/pp134-136.
In this section
LX. No. 46 QUEEN ANNE'S GATE: (Formerly No. 19 Queen Square).
General Description.
On 5th April, 1726, the South Sea Company Trustees sold (fn. n1) to Edward Vernon "of St. Anne's, Westminster," a parcel of ground with brick messuage thereon "now or late in the occupation of Isaac Woolaston, Esq., "scituate … in or near Queen Square," containing in front 23 feet 4 inches and in depth 35 feet 9 inches, three storeys in height, with two rooms and a large closet on each floor, garrets in the roof, and a kitchen, washhouse and other conveniences below stairs, a small vault under the street, a yard behind 34 feet 1 inch deep, and an "iron railing on each side the doore." A coachhouse on the north side of the stableyard was included.
These premises have a front of three storeys over a basement, with a wood modillion cornice to the eaves of the tiled roof to the attic. They were probably erected as a pair with No. 44, their window openings and recesses being complementary, while the two doorways have a projecting coved hood of joint construction, and their plans correspond. The front of the premises is now stuccoed, a treatment probably carried out when the square bay window was built over the front area. (fn. n2) The back retains features similar to the front, such as the stone bands at the floor levels, the wood modillion cornice to the eaves, and the dark-red quoins and gauged-keyed arches to the windows.
Some of the rooms on the upper floors retain their plain panelling, moulded chair-rails and heavily moulded wood cornices (Plate 123). The small room at the back on the first floor has a carved wood architrave to the angle fireplace and a carved foliated frieze with a moulded shelf above (Plate 124). The staircase has moulded close strings, turned balusters and square newel posts, while the walls have square panelling with a moulded dado rail and cornice (Plate 123).
The cross wall on the ground floor has been strengthened and portions of the back area built upon.
Condition of Repair.
Good.

Ground and first-floor plans.
Historical Notes.
The names of the occupiers of this house before 1840, according to the ratebooks were:
Edward Vernon, second son of James Vernon, William III.'s Secretary of State, was born in 1684. (fn. n3) He entered the Navy in his sixteenth year, and attained the rank of Captain in 1706. From 1717 to 1719 and again from 1721 to 1726 he was on half-pay, and in 1728 returned to England on the conclusion of hostilities with Spain. In 1722 he had been returned to Parliament, and in the interval preceding the opening of the war in 1739 distinguished himself by the violence of his invectives against Spain. On the outbreak of war Vernon was commissioned as Vice-Admiral to lead an expedition against the Spanish possessions in the West Indies, and in November, 1739, he attacked and captured Porto Bello. This small achievement (for the place was practically undefended) caused the nation to go wild with joy, and gave Vernon a reputation greatly in excess of what he had earned. Attacks on Cartagena, Santiago and Panama in conjunction with the military commander, Wentworth, failed. He returned to England at the end of 1742. In 1745 he was promoted to the rank of Admiral of the White and appointed to command in the North Sea, but after a few months was superseded at his own request. His correspondence with the Admiralty was afterwards published in two anonymous pamphlets, and he was summoned before the Board to answer the charge that these had emanated from him. On his refusal to reply he was cashiered. He died at Nacton in 1757.

Vernon.
He was the first to issue to his men rum diluted with water, a mixture which the sailors dubbed "grog," said to have been Vernon's nickname in the fleet.
Vernon's residence at No. 19 Queen Square, began in 1745, but his connection with the house is of earlier date than this if, as seems probable, he was the "Edward Vernon" who, in April, 1726, bought the premises (see p. 134).
Sir John Hawkins was born in London in 1719. He was articled to an attorney, but spent his spare time in studying literature. On his wife's inheriting a fortune in 1759, he gave up his attorney's business. In 1761 he was made a J.P. for Middlesex, and in 1765 was elected Chairman of Quarter Sessions. He was knighted in 1772 and died in 1789. He edited Walton's Compleat Angler, and published a History of Music, and The Life and Works of Dr. Johnson. His connection with Johnson dated from the early part of his life. He was one of the members of the club formed by the latter in 1748–49 at the King's Head, Ivy Lane, and also of the famous club formed in 1763. He drew up Johnson's will for him, and was one of the executors. His residence at No. 19 Queen Square began at the end of 1777, when he moved from Hatton Street. According to the ratebooks he left in 1783, but the Dictionary of National Biography makes his residence last two years longer. (fn. n4)
In 1792 an Act (32 Geo. III., cap. 53) was passed for the more "effectual administration "of the office of a justice of the peace in such parts of the counties of Middlesex and Surrey as lie in and near the metropolis, and for the more effectual prevention of felonies." According to this Act "seven several publick offices" were to be established, and three paid justices [magistrates] to be appointed for each. One of the places "in or near" which an office was to be established was the parish of St. Margaret, Westminster, and the premises selected were No. 19 Queen Square, which, according to the ratebook, were actually in use for the purpose in the following year (1793). The office continued in existence for a little over half a century. The records in the possession of the Receiver for the Metropolitan Police District contain, under the year 1844, a reference to the proposed erection of a new police court near Vincent Square. This was the present court in Rochester Row, and on its being taken into use on 1st January, 1846, the Queen Square Court was abandoned.
In the Council's Collection are:—
(fn. n5) General view of front (photograph).
General view of back exterior (photograph).
(fn. n5) View of staircase (photograph).
(fn. n5) Panelling, back room on first floor (photograph).
(fn. n5) Mantelpiece to small back room on first floor (photograph).
(fn. n5) Ground and first-floor plans (measured drawing).
Police office in 1877, from a pencil sketch by J. P. Emslie, in the Westminster Public
Library (photograph).