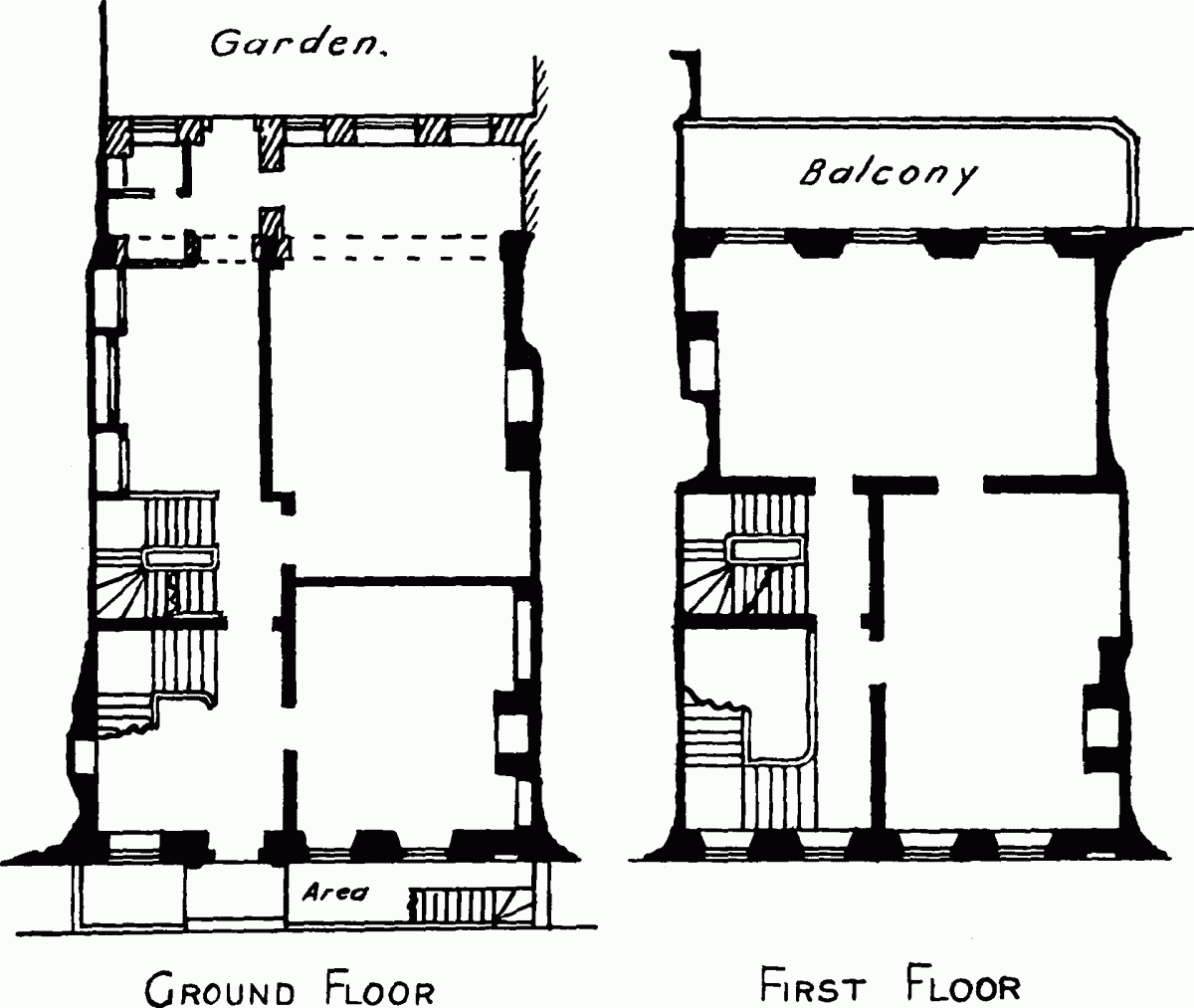Survey of London: Volume 10, St. Margaret, Westminster, Part I: Queen Anne's Gate Area. Originally published by [s.n.], [s.l.], 1926.
This free content was digitised by double rekeying. All rights reserved.
'No. 30 Queen Anne's Gate', in Survey of London: Volume 10, St. Margaret, Westminster, Part I: Queen Anne's Gate Area, ed. Montagu H Cox ([s.l.], 1926), British History Online https://prod.british-history.ac.uk/survey-london/vol10/pt1/pp128-129 [accessed 13 April 2025].
'No. 30 Queen Anne's Gate', in Survey of London: Volume 10, St. Margaret, Westminster, Part I: Queen Anne's Gate Area. Edited by Montagu H Cox ([s.l.], 1926), British History Online, accessed April 13, 2025, https://prod.british-history.ac.uk/survey-london/vol10/pt1/pp128-129.
"No. 30 Queen Anne's Gate". Survey of London: Volume 10, St. Margaret, Westminster, Part I: Queen Anne's Gate Area. Ed. Montagu H Cox ([s.l.], 1926), British History Online. Web. 13 April 2025. https://prod.british-history.ac.uk/survey-london/vol10/pt1/pp128-129.
In this section
LVII. No. 30 QUEEN ANNE'S GATE: (Formerly No. 11 Queen Square).
Ground Landlord, etc.
The freehold is the property of Lady Assheton-Smith, who is also the occupier of the premises.
General Description.
The description of the house as given in the deed of 1729 will be found under No. 28.
These premises have a brick front similar to that of the adjoining house, and a carved doorcase and canopied hood (Plate 120) resembling that at No. 26. The top storey has had the front wall raised and a new tiled roof and attic added. The back has a brick exterior similar in character to the front, with a wood modillion cornice to the eaves, and stone horizontal bands at the floor levels, while the keystones of the windows to the two principal floors are decorated with carved masks.
The premises contain interesting panelled rooms (Plate 122) and moulded marble mantelpieces, which, though in keeping with the date of the house, are not original, but have been substituted since; a few of the rooms, however, retain their original panelling. The main staircase (Plate 121), which is in oak and extends to the first floor only, is of similar design to that at No. 26, while the walls are panelled and have a coved cornice. The back staircase (Plate 121) continues from the basement to the top around a well, with a close string, turned balusters and square newel posts, while the walls are panelled. The old paint of this staircase has been cleaned off and the balustrading is now simply oiled, the result being very pleasing.
The plans of the two principal floors reproduced on the opposite page are typical generally of the houses on this side of the square, although certain alterations have been carried out to the back rooms.
Condition of Repair.
The premises are in excellent condition and taste, and constitute a good record of the interior decoration of a house during the first quarter of the 18th century.
Historical Notes.
The occupiers of this house before 1840, according to the ratebooks, were as follows:
For particulars of Lord Derby, see p. 126.

Ground and first-floor plans.
Anthony Ellys was born at Great Yarmouth in 1690, his father being one of the leading citizens in that town. He was educated at Clare Hall, Cambridge, of which he became a Fellow and graduated D.D. in 1728. In 1719 he was appointed Minister of St. George's Chapel at Yarmouth, in 1721 became Chaplain to the Lord Chancellor (Macclesfield), in 1724 Vicar of St. Olave Jewry and Prebendary of Gloucester, and in 1729 obtained the living of Great Marlow also. In 1752 he was promoted to the see of St. David's. He continued to hold the living of St. Olave Jewry (as well as his prebend) and was praised for the regularity with which he went every Sunday morning in the winter season from his house in Queen Square to preach to his parishioners. He died at Gloucester in 1761. The "Mrs. Alleys" shown as residing at the house in Queen Square until 1770 is no doubt his widow.
In the Council's Collection are:—
(fn. n1) Exterior of premises (photograph).
(fn. n1) View of entrance doorway (photograph).
(fn. n1) General view of main staircase and hall (photograph).
(fn. n1) General view of back staircase (photograph).
(fn. n1) General view of front room on ground floor (photograph).
(fn. n1) General view of back room on first floor (photograph).
(fn. n1) Ground and first-floor plans (measured drawing).