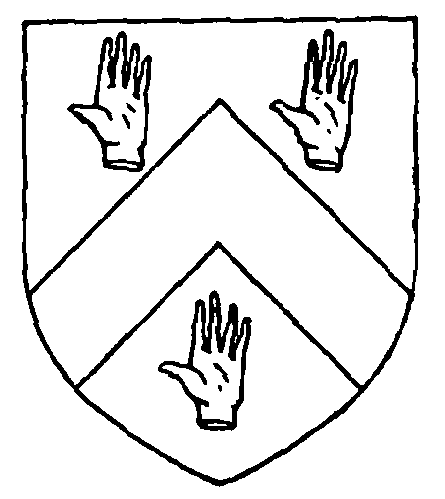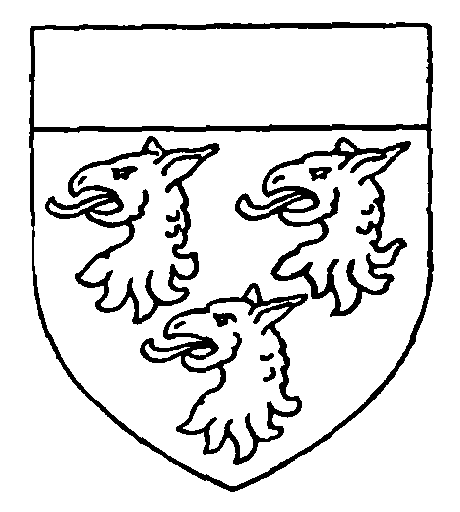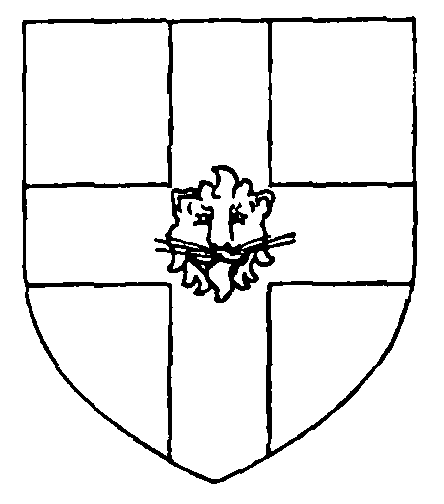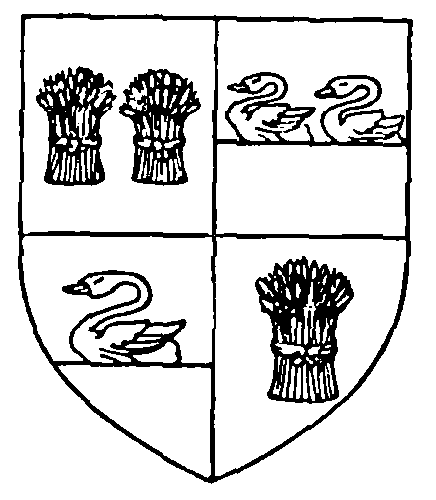Survey of London: Volume 10, St. Margaret, Westminster, Part I: Queen Anne's Gate Area. Originally published by [s.n.], [s.l.], 1926.
This free content was digitised by double rekeying. All rights reserved.
'Queen Anne's Gate (west)', in Survey of London: Volume 10, St. Margaret, Westminster, Part I: Queen Anne's Gate Area, ed. Montagu H Cox ([s.l.], 1926), British History Online https://prod.british-history.ac.uk/survey-london/vol10/pt1/pp101-105 [accessed 13 April 2025].
'Queen Anne's Gate (west)', in Survey of London: Volume 10, St. Margaret, Westminster, Part I: Queen Anne's Gate Area. Edited by Montagu H Cox ([s.l.], 1926), British History Online, accessed April 13, 2025, https://prod.british-history.ac.uk/survey-london/vol10/pt1/pp101-105.
"Queen Anne's Gate (west)". Survey of London: Volume 10, St. Margaret, Westminster, Part I: Queen Anne's Gate Area. Ed. Montagu H Cox ([s.l.], 1926), British History Online. Web. 13 April 2025. https://prod.british-history.ac.uk/survey-london/vol10/pt1/pp101-105.
In this section
QUEEN ANNE'S GATE (WEST)
The site of the western portion of Queen Anne's Gate was formerly occupied by the grounds belonging to an inn called the White Hart. There are indications that this inn at one time belonged to the College of St. Stephen, Westminster. A mutilated document belonging to the period 1515–30, (fn. n1) mentioning the "Whight Harte" and the "Sarsonyshedde," seems to imply that the former had since the time of Richard (? II.) belonged to the College, and that the latter had recently been purchased by the Fraternity of St. Mary. If the former ever did belong to St. Stephen's, however, it must have been alienated some time before the Dissolution of Colleges in 1547, for the site was in the possession of Sir Hugh Vaughan before 1538 (see p. 142). Later it is found in the hands of his widow (see p. 79). It is probably to be identified with the property in Tothill Street which in 1553 was sold (fn. n2) by Francis Vaughan, Sir Hugh's son, to William Jennings. At any rate, Jennings' will, dated 27th August, 1558, (fn. n3) shows that he was in possession. The reference is a purely casual one, consisting of a provision that of £40 lent to the Queen "upon a prevye seale" £8 was to be "imployed "towardes the making of a wall in Tuthill Streete betwixt my tenementis called the White harte and the tenement called the Sarsons hed to serve bothe my tenauntes and other of the poor people."
At Jennings' death it came into the hands of his son-in-law, George Kendall, whose son Henry on 10th April, 1581, sold (fn. n4) to Thomas Pearson all that messuage, tenemente or Inne … commonlye called … the Whyte Harte, nowe or late in the tenure … of John Worley … scytuate … in Tuthill streete," and another messuage or tenement commonlye called the Sarazins hedd, nowe or late in the tenure … of John Jennynges … scituate … in Tuthill streete aforesayd."
Pearson died in January, 1590, (fn. n5) leaving two daughters, Susan Maynard
and Mary Bowyer. His will (fn. n6) does not give details of his property, but the
two inns are found afterwards in the possession of Sir Henry Maynard, the
husband of the elder daughter. In the inquisition taken on the death in
1610 (fn. n7) of Sir Henry he is said to have been seised, with Dame Susan, of
and in "all that messuage, tenement or inn … called the White harte,
"situate … in Tuthill streate … all that messuage or tenement …
"called the Saracens Head in Tuthill streete … and of and in six other
"small tenements or cottages situated near the said messuage." Sir Henry
was succeeded by his eldest son, William, who was elevated to the peerage of
England as Baron Maynard, of Estaines, Co. Essex, in 1628, and died in
1641. (fn. n8) His inquisition mentions the property in much the same terms.
On 7th April, 1653, his son, William, who at his father's death had been
under age, sold (fn. n9) to Gervase Andrews, citizen and goldsmith of London,
inter alia,
"all that messuage called the White Hart sometyme Harts Horne
… in Tuttill Streete,"
25 tenements lying "on ye east parte of the said messuage … in
a place called The White Hart Yard,"
two tenements adjoining the White Hart "on ye east parte thereof
on the streete side,"
a tenement "on ye streete side adjoyning to ye said two tenements
towards ye east,
two tenements "on the west side of ye … White Hart in a lane
there called Turne Againe Lane,"
two tenements adjoining the last two "with a stable over against them
in the said lane,"
two tenements in the lane adjoining the last two with a barn,
a stable with a barn adjoining,
all those five bricke houses now converted into four scituate near …
the White Hart,"
and a brick house or tenement adjoining."

Baron Maynard of of Estaines.
There had evidently been a considerable amount of building during the preceding twelve years, and the disappearance of the Saracen's Head suggests that some, at least, of the additional tenements occupied its site. It is uncertain whether any of them went subsequently to form the western half of Queen Anne's Gate. Some quite certainly did not, and it seems probable that none did.
Andrews died in 1653–54 (fn. n10) and on 9th October, 1657, his son and heir, John, sold (fn. n11) to Vincent Izatt "the White Hart sometyme Hartshorne … and all that garden or back side of the said messuage now or late in the tenure … of the Erle of Lincolne." Izatt in turn disposed (fn. n12) of the premises on 27th July, 1663, to William Carr, in whose family they continued until 1695 when they were purchased by Charles Shales. (fn. n13)
A later deed (1716) (fn. n14) shows that at some time in the interval the inn, with the ground belonging to it, had been transformed into "the house or "houses and garden ground … of Sir John Cutler, deceased." (fn. n15) A greater change was now to come over the scene. The deed of 1716 just quoted goes on to mention that "since his [Cutler's] death" several houses had been erected, and that "the same hath of late years and now is called … Queen Square. "In the ratebook for 1704 between the entries for George and Plow Yard and White Hart Yard appears the one word "Queen's," while in that for 1705 "Queen's Square" is given with two names: Lord Dartmouth and Wm. Pattison. In the ratebook for the next year (1706) the list of inhabitants of the square is practically complete. The date of building the square was, therefore, about 1704. (fn. n16)

Cutler.
On 4–5th November, 1713, Shales sold (fn. n17) the property, described as "a peice or parcell of ground with the erections and buildings thereupon now erected and built called Queens Square," to the Hon. James Brydges, who was the eldest son of James, eighth Lord Chandos, and afterwards became successively Earl of Carnarvon and Duke of Chandos. He retained the property for a few years only, selling it (fn. n18) on 5th June, 1720, to Sir Theodore Janssen, (fn. n19) a director of the South Sea Company. On the collapse of the "Bubble" towards the end of the same year Janssen lost heavily, and in the following year his estates, as well as those of the other directors, had (fn. n20) to be disclosed. As a result, nearly £200,000 of his estate was compulsorily disposed of for the benefit of the company's subscribers, (fn. n21) and amongst other property Queen Square was submitted to public auction on 27th March, 1723, at the South Sea House. (fn. n22) In addition to the houses and ground of the square, the property was stated to include "a Chappell in the said Square used for Divine Worship according to the Rites and Ceremonies of the Church of England, and … a Room adjoining to the said Chappell, a Gateway into St. James Park, the Gateway into the Stableyard there and the Pump there, a Visto at the end of the said Square, with a statue of her late Majesty Queen Anne erected at one end of the said Square." (fn. n23) In the event the 24 houses were divided among 13 purchasers, the total purchase price amounting to £23,087. (fn. n24)

Brydges, Duke of Chandos.

Janssen.
The description of Queen Square in 1708 as "a beautiful Square, of very fine Buildings" has already been referred to. It was an important residential position, and doubtless the designer of the square (fn. n25) had this in mind. The exteriors (Plates102) and 103) are representative of the period, and according to a sketch made in 1851 (Plate 101), the houses originally comprised three storeys above a basement and an attic storey with dormer windows in a tiled roof, a treatment which is still retained in the case of Nos. 15, 17, 19 and 40–46. All have a dark-brick front, with red-brick quoins, and gauged arches to the window openings, with the wood frames slightly recessed from the outer face of the wall, and some of the windows are divided into small squares. The two principal floors have the windowheads decorated with carved keystones (Plate 104). Flat stone bands across the front indicate the first and second-floor levels, while some of the houses retain their original modillion cornice to the eaves. Those entrance doorways which have kept their original features are flanked by pilasters with pierced carving, and are furnished with hoods, the frieze of which is similarly carved. A peculiar feature of these hoods is the arrangement of terminal pendants and shallow arches between. As far as is known, the design is not repeated elsewhere in London. The front areas, which afford light and access to the basements, have wrought-iron railings with ornamental castiron standards and vase terminals.
In the Council's Collection are:—
(fn. n26) General view of Queen Anne's Gate looking east (photograph).
(fn. n26) South side of Queen Square, 1851. (From a water-colour, by T. H. Shepherd, in the
Crace Collection in the British Museum) (photograph).
Queen Square, Westminster, 1851, May 2 (pencil drawing, preliminary to above, by
T. H. Shepherd).
(fn. n26) Details of some of the carved keystones (photograph).
The backs of the houses in Queen Anne's Gate (north side), overlooking St. James's
Park, May, 1895 (water-colour, by J. P. Emslie).
(fn. n26) Entrance to Queen Square from St. James's Park (from a water-colour, by T. H. Shepherd,
in the Crace Collection in the British Museum) (photograph).
Ancient mansion in St. James's Park, corner of Queen Square, October, 1851 (pencil
drawing, preliminary to above, by T. H. Shepherd).
Original sketches of details in Park Street and Queen Square (pencil drawings, by John
Carter).