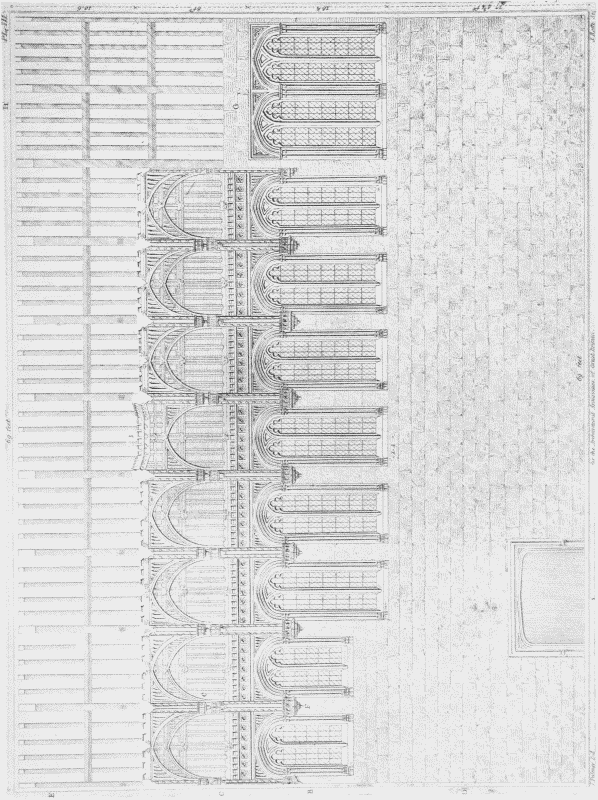Survey of London Monograph 9, Crosby Place. Originally published by Guild & School of Handicraft, London, 1908.
This free content was digitised by double rekeying. All rights reserved.
Philip Norman, W D Caroe, 'Plate 21: Internal elevation of east wall of Hall', in Survey of London Monograph 9, Crosby Place(London, 1908), British History Online https://prod.british-history.ac.uk/survey-london/bk9/plate-21 [accessed 15 April 2025].
Philip Norman, W D Caroe, 'Plate 21: Internal elevation of east wall of Hall', in Survey of London Monograph 9, Crosby Place(London, 1908), British History Online, accessed April 15, 2025, https://prod.british-history.ac.uk/survey-london/bk9/plate-21.
Philip Norman, W D Caroe. "Plate 21: Internal elevation of east wall of Hall". Survey of London Monograph 9, Crosby Place. (London, 1908), British History Online. Web. 15 April 2025. https://prod.british-history.ac.uk/survey-london/bk9/plate-21.
Plate 21

Elevation of east side of Hall (Britton) 1813