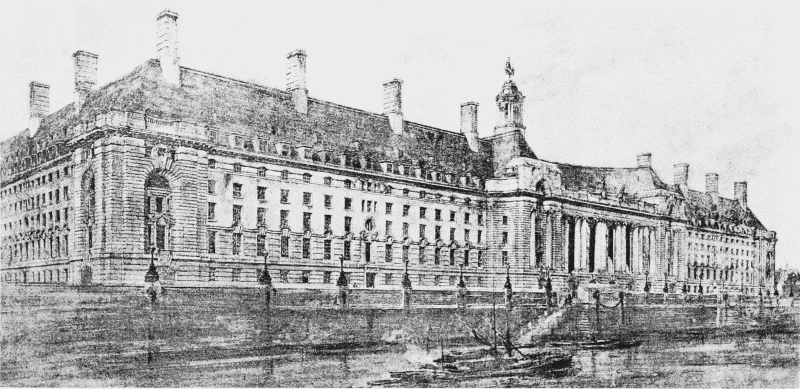Survey of London Monograph 17, County Hall. Originally published by Guild & School of Handicraft, London, 1991.
This free content was digitised by double rekeying. All rights reserved.
'Plate 5: The development of Knott's design', in Survey of London Monograph 17, County Hall, ed. Hermione Hobhouse (London, 1991), British History Online https://prod.british-history.ac.uk/survey-london/bk17/plate-5 [accessed 15 April 2025].
'Plate 5: The development of Knott's design', in Survey of London Monograph 17, County Hall. Edited by Hermione Hobhouse (London, 1991), British History Online, accessed April 15, 2025, https://prod.british-history.ac.uk/survey-london/bk17/plate-5.
"Plate 5: The development of Knott's design". Survey of London Monograph 17, County Hall. Ed. Hermione Hobhouse (London, 1991), British History Online. Web. 15 April 2025. https://prod.british-history.ac.uk/survey-london/bk17/plate-5.
Plate 5
The Development of Knott's Design

a. Painting by Harold Wyllie illustrating the amended design approved by the LCC in 1908 (p. 42)

b. Knott's perspective, exhibited in 1910, showing his preferred treatment of the river front colonnade (p. 45)

c. Model, made by C. H. Mabey, showing the revised design approved by the LCC in April 1911 (p. 47)