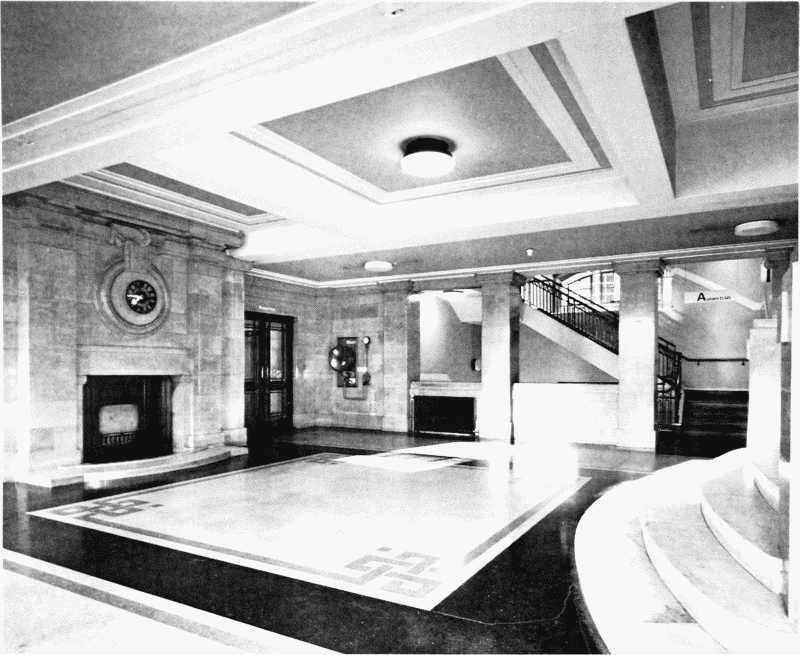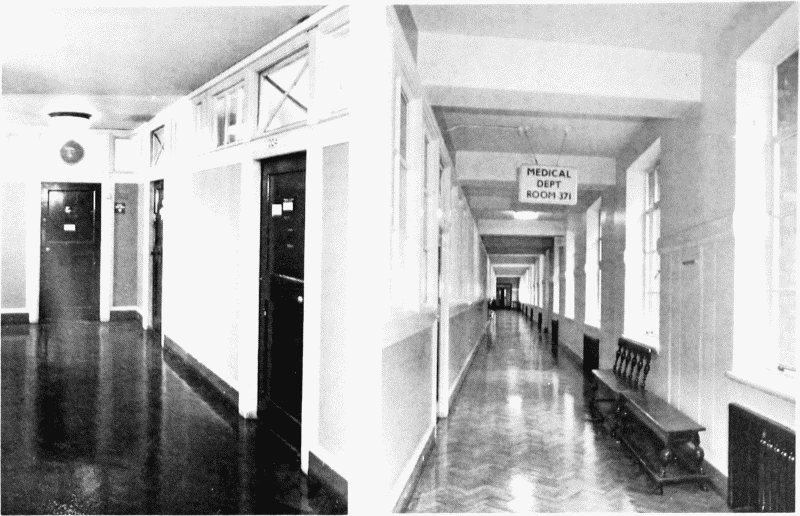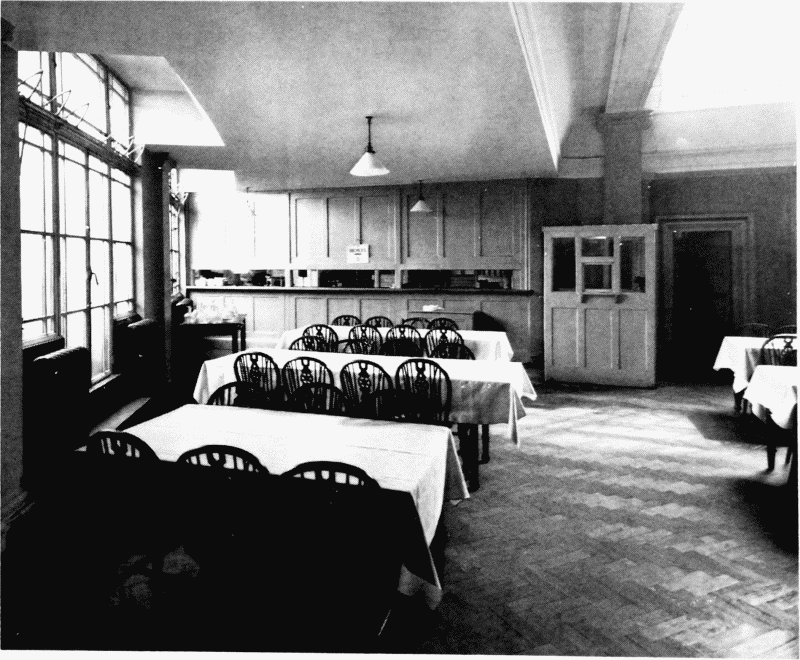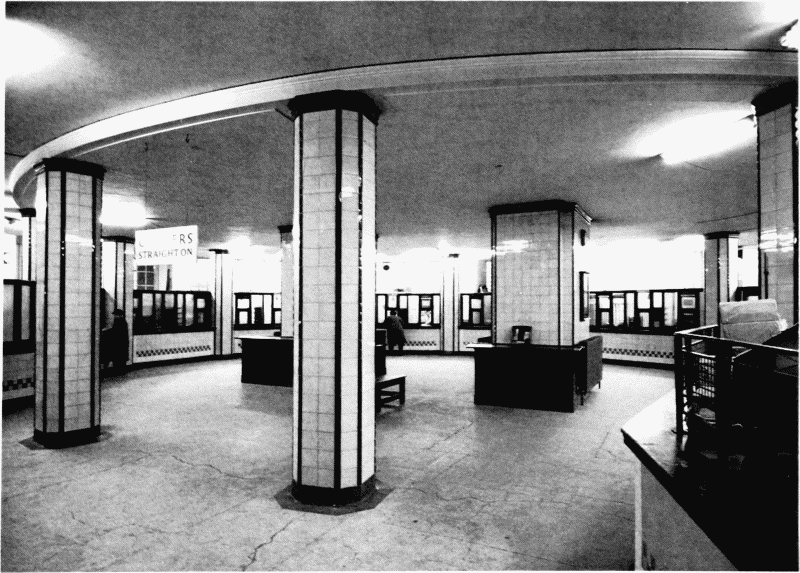Survey of London Monograph 17, County Hall. Originally published by Guild & School of Handicraft, London, 1991.
This free content was digitised by double rekeying. All rights reserved.
'Plate 36: Interior views', in Survey of London Monograph 17, County Hall, ed. Hermione Hobhouse (London, 1991), British History Online https://prod.british-history.ac.uk/survey-london/bk17/plate-36 [accessed 15 April 2025].
'Plate 36: Interior views', in Survey of London Monograph 17, County Hall. Edited by Hermione Hobhouse (London, 1991), British History Online, accessed April 15, 2025, https://prod.british-history.ac.uk/survey-london/bk17/plate-36.
"Plate 36: Interior views". Survey of London Monograph 17, County Hall. Ed. Hermione Hobhouse (London, 1991), British History Online. Web. 15 April 2025. https://prod.british-history.ac.uk/survey-london/bk17/plate-36.
Plate 36

a (left). West entrance hall, Westminster Bridge Road, looking northwest in 1988 (p. 80)

b (above left). Typical corridor, second floor, in 1990 (p. 90). c (above right) Corridor on third floor, Block 12, in 1986

d. Vehicle Licensing Hall in 1963 (p. 102)

e. Staff Luncheon Club on sixth floor in 1939