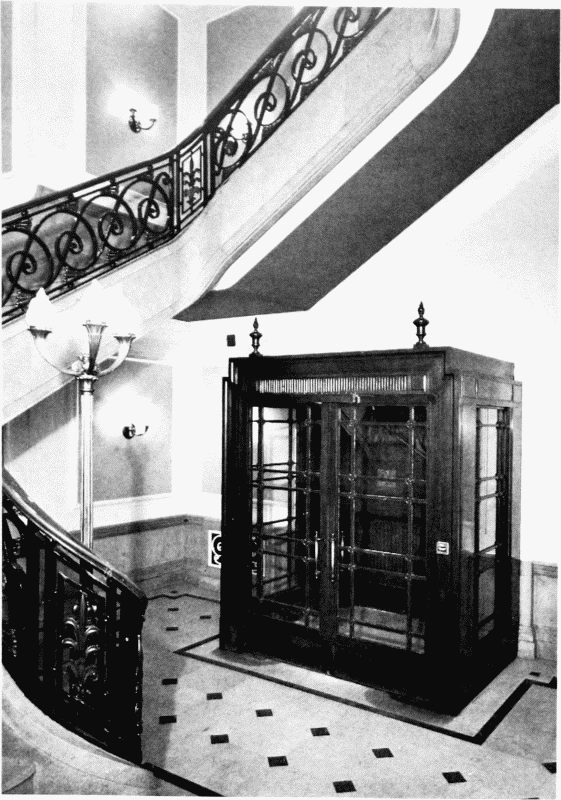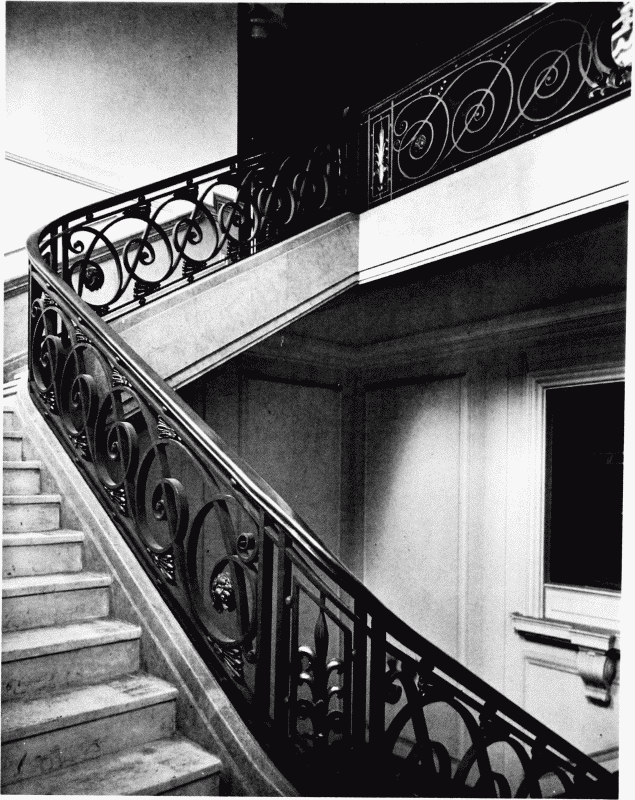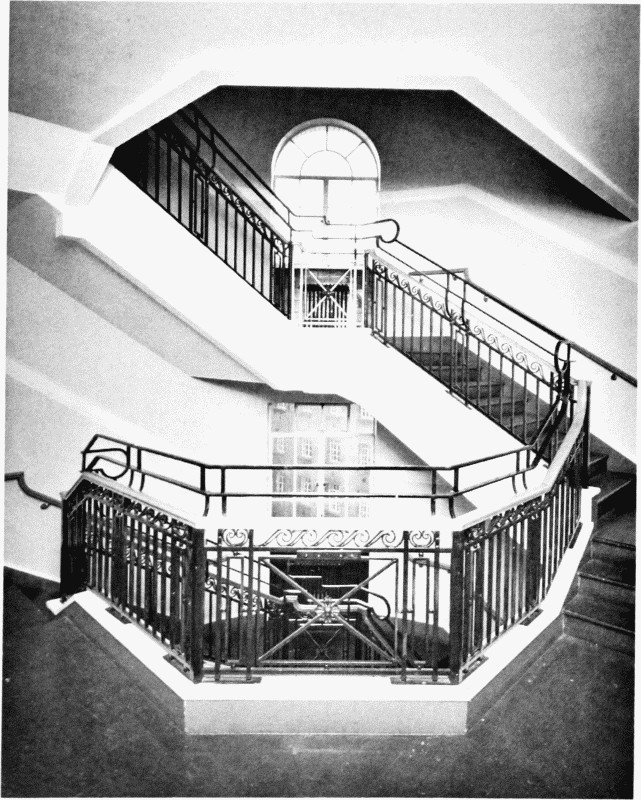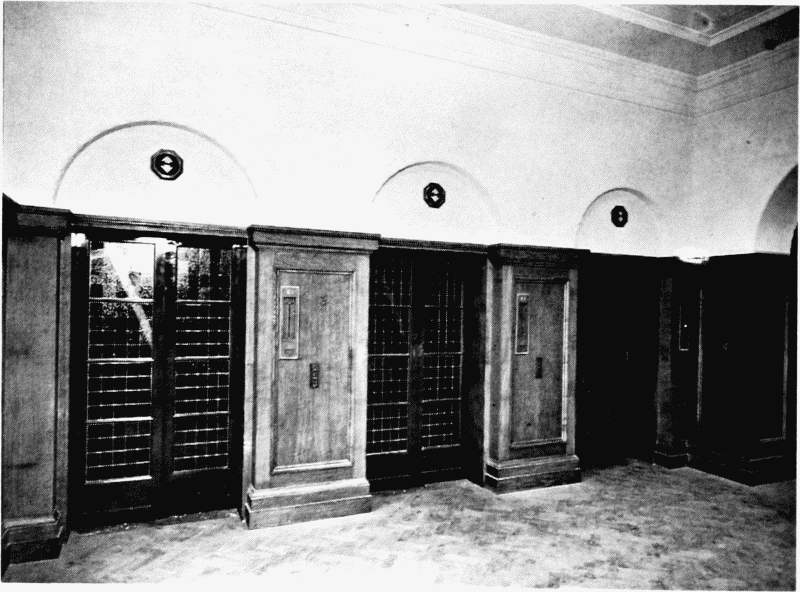Survey of London Monograph 17, County Hall. Originally published by Guild & School of Handicraft, London, 1991.
This free content was digitised by double rekeying. All rights reserved.
'Plate 32: Section D interiors', in Survey of London Monograph 17, County Hall, ed. Hermione Hobhouse (London, 1991), British History Online https://prod.british-history.ac.uk/survey-london/bk17/plate-32 [accessed 26 April 2025].
'Plate 32: Section D interiors', in Survey of London Monograph 17, County Hall. Edited by Hermione Hobhouse (London, 1991), British History Online, accessed April 26, 2025, https://prod.british-history.ac.uk/survey-london/bk17/plate-32.
"Plate 32: Section D interiors". Survey of London Monograph 17, County Hall. Ed. Hermione Hobhouse (London, 1991), British History Online. Web. 26 April 2025. https://prod.british-history.ac.uk/survey-london/bk17/plate-32.
Plate 32
Section D Interiors. Designed by E. Stone Collins

a. North Entrance lobby in 1990 (p. 100)

b (right). Staircase leading from the entrance lobby to the Crush Hall c. 1933 (p. 100)

c. D staircase in 1990 (p. 98)

d. E lift lobby, Principal Floor, in 1933