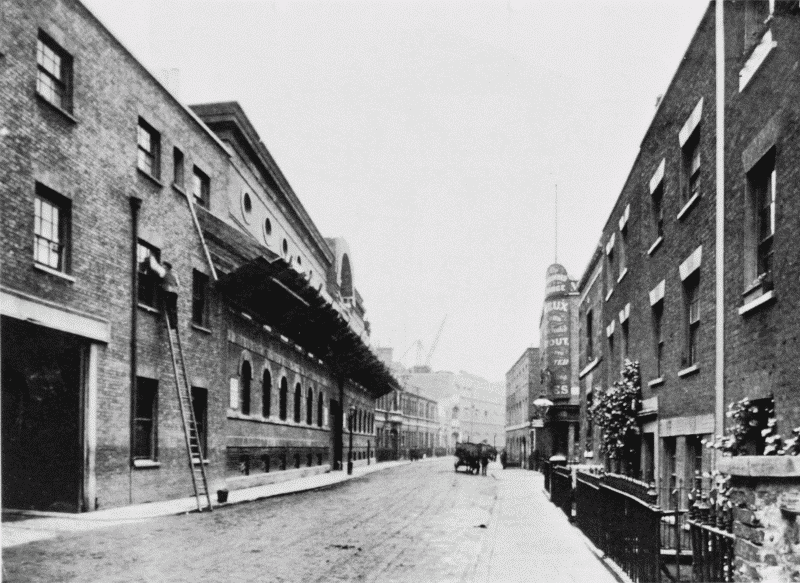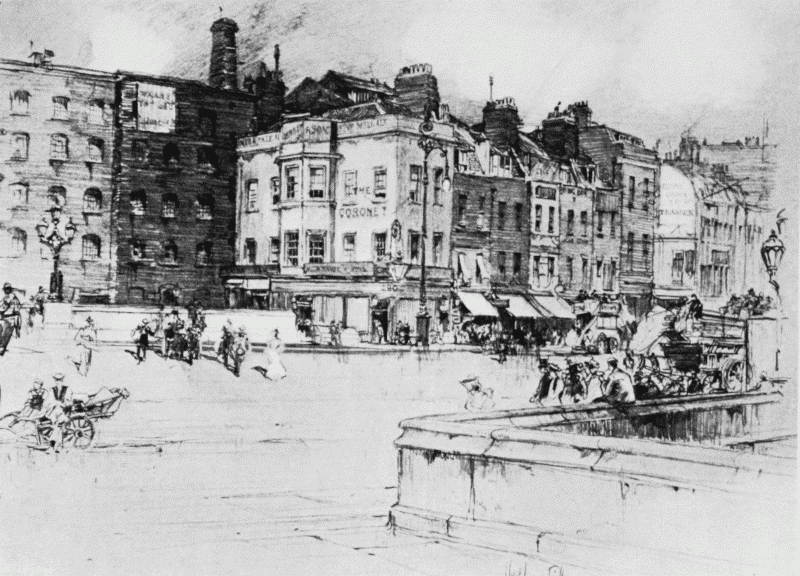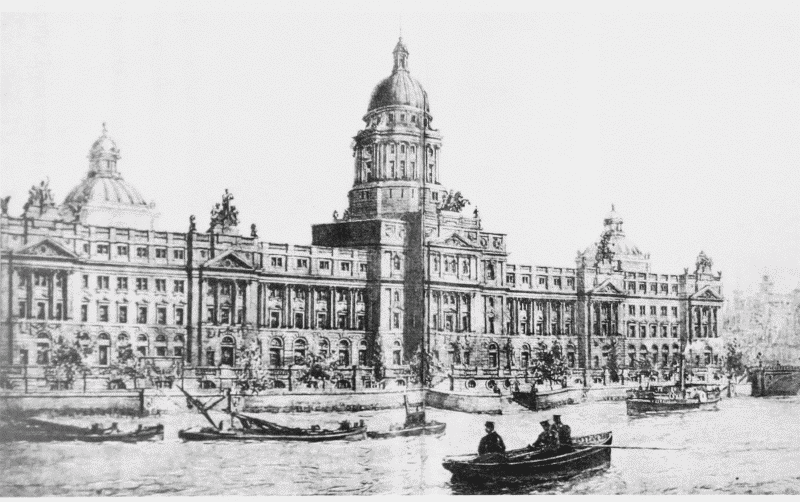Survey of London Monograph 17, County Hall. Originally published by Guild & School of Handicraft, London, 1991.
This free content was digitised by double rekeying. All rights reserved.
'Plate 3: Views of the site and designs', in Survey of London Monograph 17, County Hall, ed. Hermione Hobhouse (London, 1991), British History Online https://prod.british-history.ac.uk/survey-london/bk17/plate-3 [accessed 15 April 2025].
'Plate 3: Views of the site and designs', in Survey of London Monograph 17, County Hall. Edited by Hermione Hobhouse (London, 1991), British History Online, accessed April 15, 2025, https://prod.british-history.ac.uk/survey-london/bk17/plate-3.
"Plate 3: Views of the site and designs". Survey of London Monograph 17, County Hall. Ed. Hermione Hobhouse (London, 1991), British History Online. Web. 15 April 2025. https://prod.british-history.ac.uk/survey-london/bk17/plate-3.
Plate 3

a. Belvedere Road looking north in June 1909. Crosse and Blackwell's factory on left (p. 13)

b. County Hall site: shops and houses along north side of Westminster Bridge Road in 1905 (p. 11)

c. Design by W. E. Riley for the County Hall site, 1905 (p. 16)

d. The Assessors - from left to right, W. E. Riley, Aston Webb and Norman Shaw -judging the competition entries. Ralph Knott's winning design is on the table