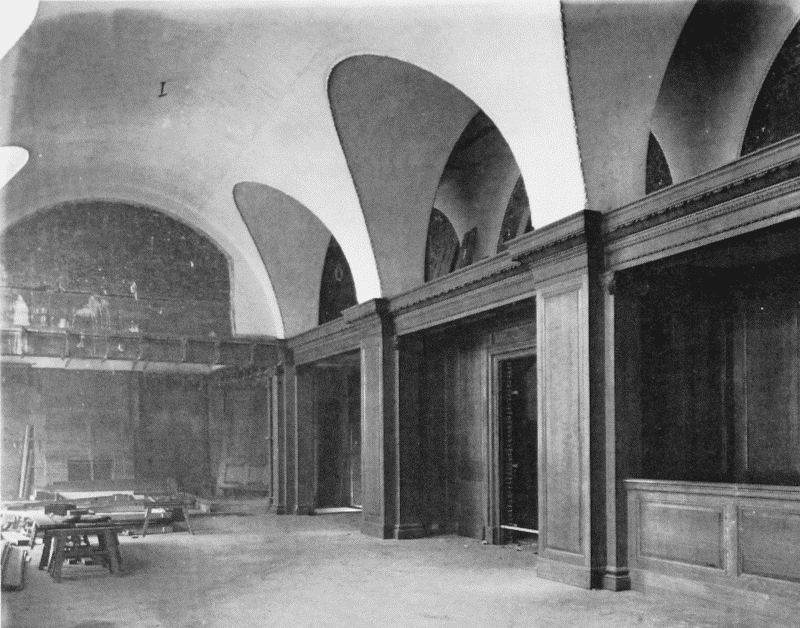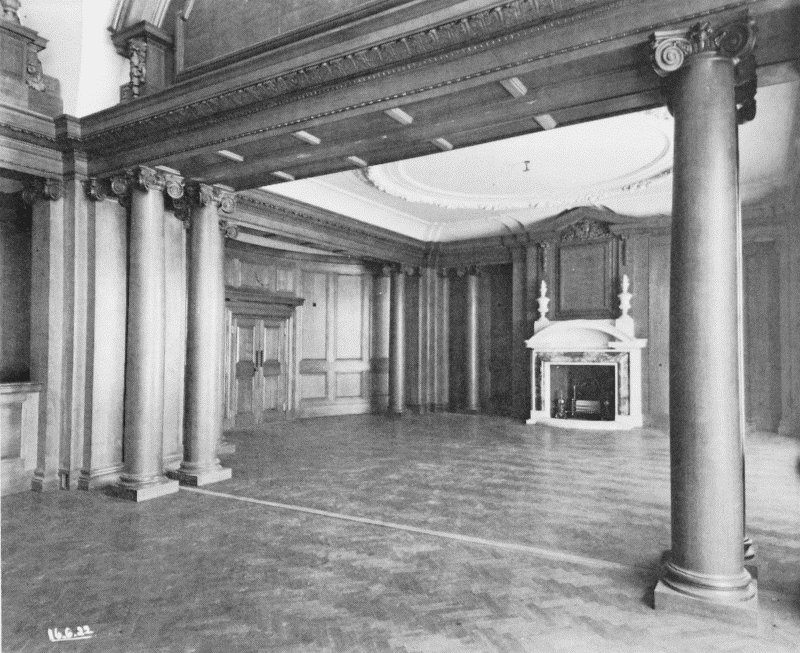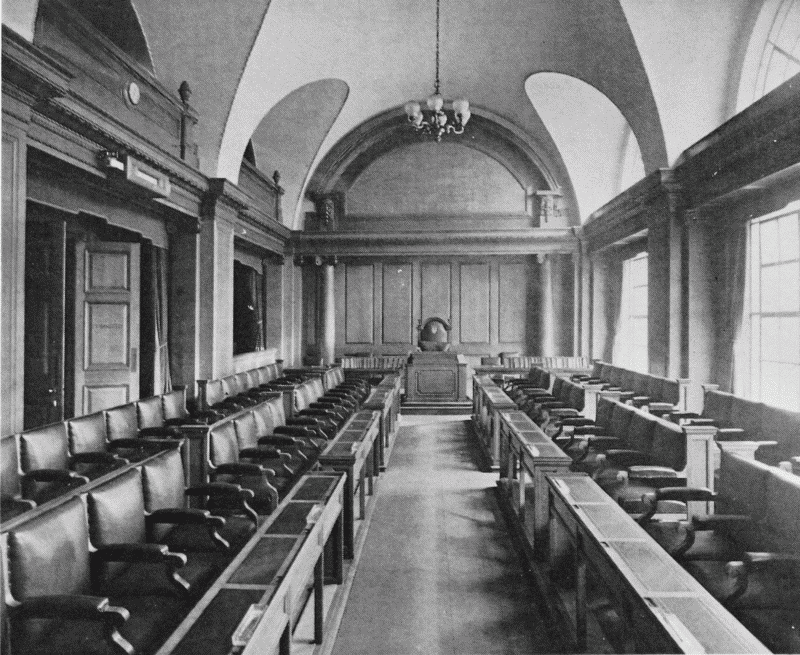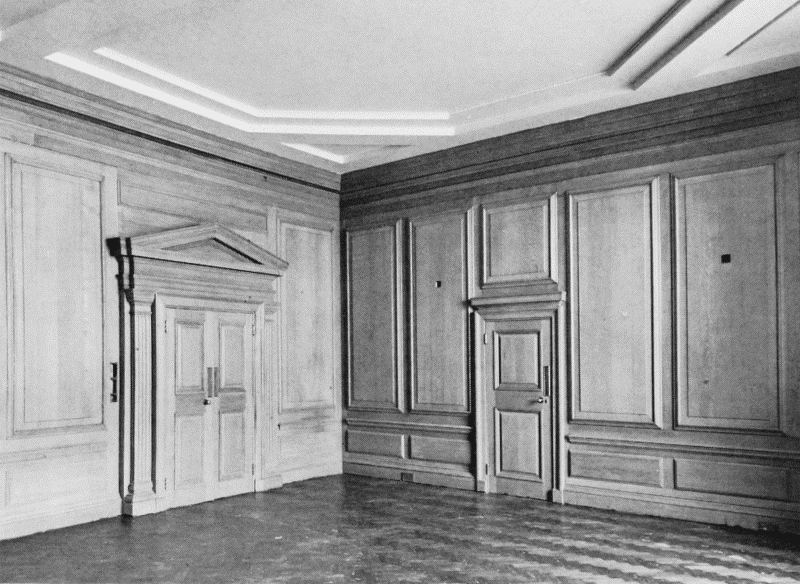Survey of London Monograph 17, County Hall. Originally published by Guild & School of Handicraft, London, 1991.
This free content was digitised by double rekeying. All rights reserved.
'Plate 24: Views of rooms', in Survey of London Monograph 17, County Hall, ed. Hermione Hobhouse (London, 1991), British History Online https://prod.british-history.ac.uk/survey-london/bk17/plate-24 [accessed 15 April 2025].
'Plate 24: Views of rooms', in Survey of London Monograph 17, County Hall. Edited by Hermione Hobhouse (London, 1991), British History Online, accessed April 15, 2025, https://prod.british-history.ac.uk/survey-london/bk17/plate-24.
"Plate 24: Views of rooms". Survey of London Monograph 17, County Hall. Ed. Hermione Hobhouse (London, 1991), British History Online. Web. 15 April 2025. https://prod.british-history.ac.uk/survey-london/bk17/plate-24.
Plate 24

a. Main Committee Room (129) under construction in 1921, looking east

b. Room 128 in 1922, looking west from room 129 with the screen between the rooms lowered (p. 83)

c. Main Committee Room (129) with seating in place and screen raised, looking west in 1922 (pp. 83, 89)

d. Chairman's Room (120) in 1922 (p. 81). Remodelled in the 1960s