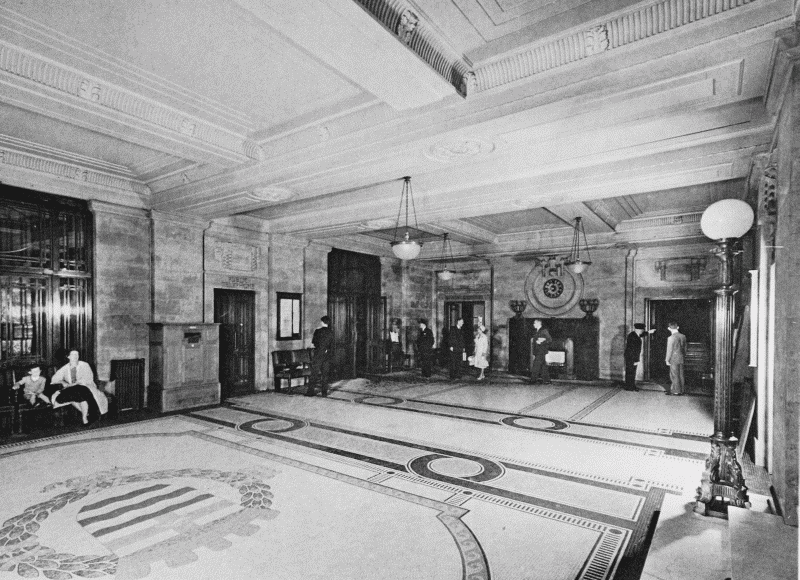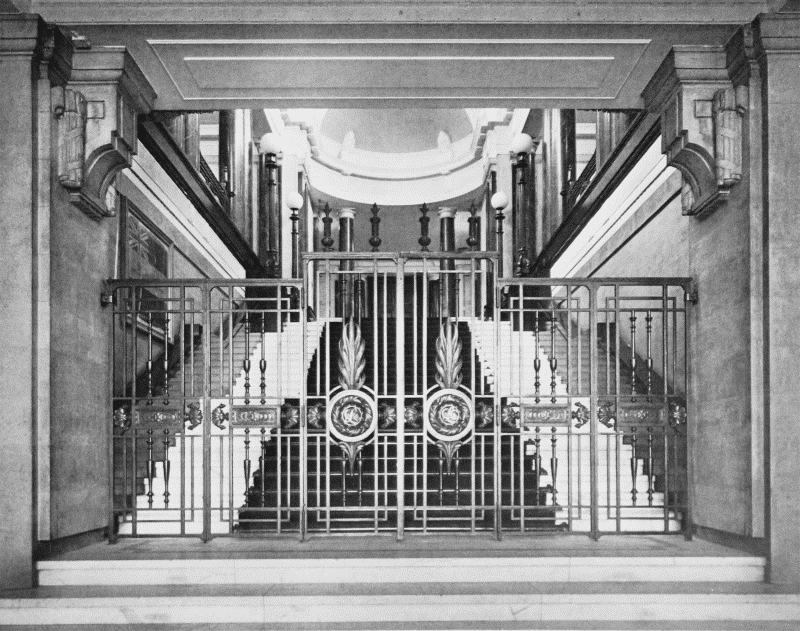Survey of London Monograph 17, County Hall. Originally published by Guild & School of Handicraft, London, 1991.
This free content was digitised by double rekeying. All rights reserved.
'Plate 19: Entrance hall and ceremonial staircase', in Survey of London Monograph 17, County Hall, ed. Hermione Hobhouse (London, 1991), British History Online https://prod.british-history.ac.uk/survey-london/bk17/plate-19 [accessed 15 April 2025].
'Plate 19: Entrance hall and ceremonial staircase', in Survey of London Monograph 17, County Hall. Edited by Hermione Hobhouse (London, 1991), British History Online, accessed April 15, 2025, https://prod.british-history.ac.uk/survey-london/bk17/plate-19.
"Plate 19: Entrance hall and ceremonial staircase". Survey of London Monograph 17, County Hall. Ed. Hermione Hobhouse (London, 1991), British History Online. Web. 15 April 2025. https://prod.british-history.ac.uk/survey-london/bk17/plate-19.
Plate 19

a. Entrance Hall, Belvedere Road, looking south-east in 1960 (p. 76)

b. Ceremonial Staircase and Gates from the Entrance Hall in 1990. The bronze and wrought-iron gates, designed by Knott, were made by J. W. Singer of Frome (p. 76)