An Inventory of the Historical Monuments in City of York, Volume 5, Central. Originally published by Her Majesty's Stationery Office, London, 1981.
This free content was digitised by double rekeying. All rights reserved.
'Houses: Petergate', in An Inventory of the Historical Monuments in City of York, Volume 5, Central(London, 1981), British History Online https://prod.british-history.ac.uk/rchme/york/vol5/pp180-199 [accessed 19 April 2025].
'Houses: Petergate', in An Inventory of the Historical Monuments in City of York, Volume 5, Central(London, 1981), British History Online, accessed April 19, 2025, https://prod.british-history.ac.uk/rchme/york/vol5/pp180-199.
"Houses: Petergate". An Inventory of the Historical Monuments in City of York, Volume 5, Central. (London, 1981), British History Online. Web. 19 April 2025. https://prod.british-history.ac.uk/rchme/york/vol5/pp180-199.
Petergate
Petergate (Monuments 319–372)
Petergate runs from Bootham Bar to King's Square and preserves the line of the via principalis of the Roman fortress. Its name, from St. Peter's Minster, is first recorded in 1203. Apart from a short part of the S.E. end, the street lay in the parish of St. Michael-le-Belfrey and within the Liberty of St. Peter. The distinction between High Petergate, W. of the junction with Stonegate and Low Petergate to the E., was made as early as 1736 but did not become usual until about 1800. Burials found in the street, at the junction with Stonegate, indicate that the pre-Conquest cemetery excavated under the S. transept of the Minster extended there. The distortion of the street from the Roman line, most pronounced around the junction with Grape Lane, may go back to destruction caused by the Danish conquest in 866. The N.E. side of Petergate was occupied by houses built against the precinct wall of the close of 1283, pierced by the two gateways opposite Duncombe Place and Stonegate. A dark lane, 60 ft. long, from Petergate to Minster Yard, blocked in 1300 as a haunt of criminals, may have continued the line of Grape Lane. Towards the S.E. end of the street, Hornpot Lane still exists, leading to Holy Trinity church. Its name, from pits used by hornworkers, is attested from 1295 and it was described, but not named, in 1257. Some excavated hornworkers' pits and the history of the trade centred here were studied by Mr. L. P. Wenham (YPSR (1964), 23–56). Glover Lane, mentioned in 1285, was apparently identical with Girdlergate, now Church Street. In spite of demolition to open up the W. facade of the Minster and of 18th and 19th-century rebuilding, Petergate retains several houses which give some idea of its mediaeval appearance. Nos. 62 and 64 Low Petergate (344, 345) incorporate parts of the Talbot Inn, described by Drake as 'one of the most ancient Timber Buildings' in York.
High Petergate
N.E. side:
(319) House, No. 4 (Plate 142), of four storeys and single-fronted, was built in 1782 by Joseph Horner of Masham, butter factor. An earlier house on this site was sold in 1743 by Samuel Towell of Cawood, bricklayer, to William Gibson of York, gardener. Horner bought the property in 1782 and a deed of 1786 refers to the demolition of the earlier property. The house bears the date 1782 on a rainwater head; the elevation has features in common with No. 18 Blake Street (77), which was designed by Peter Atkinson senior in 1789.
The front has a plat-band at first-floor level and narrower bands joining the window-sills of the two lower storeys; at the eaves is a small block cornice. The entrance, set to one side, has a timber door-case with fluted side pilasters and open pediment, enriched with festoons, over a semicircular fanlight. The hung-sash windows are set under flat arches of gauged brick. Inside, a transverse staircase, placed between front and back rooms, has thin turned balusters and open strings. The principal rooms have moulded cornices; the front room on the ground floor retains the original fireplace surround and a square-headed niche with shaped shelves. The brick floor of the cellars, disturbed for plumbing work, was found to be laid on a network of brick channels leading to a drainage sump.
(320) House, No. 8, of two storeys and attics, has brick walls and pantiled roofs. The fabric is basically of the late 17th century, with many later alterations, but it contains the remarkable survival of an early 14th-century scissor-braced roof truss, indicating that this is the site of an important mediaeval building, probably a hall, aligned along the street. It belonged to the prebendary of Fenton. The interior planning is irregular and probably of fairly late date; apart from the roof structure, there are no fittings earlier than the 19th century. The sole 14th-century truss (Fig. 6b) is 12½ ft. from the N.W. end of the range, and has a span of about 20 ft., not exactly measurable. Though not complete, it is quite well preserved and consists of rafters, braces and collar, all about 5 in. square in section. The braces and collar are halved over each other and have notched lap joints with the rafters. The roof to the S.E. of the truss is of the late 17th century, and the N.W. end modern. The front wall has a modern shop front, and sash windows on the first floor. The brickwork is painted, and contains later and modern patchings. In the back wall, a large opening the full height to the eaves was made in the early 19th century, and a new wall built behind to make a small open area, probably for Francis Bulmer, a merchant, who converted what was then a coach-house and stable into a countinghouse and warehouse (YML, wl; wm).
(321) The Board, p.h., No. 10, of three storeys, attics and cellar, is predominantly 18th-century in appearance, with front and back walls of brick, but contains elements of an earlier timber-framed building. Very little framing is directly visible, but there are cased beams inside, and the S.E. external side wall is framed on the first and second floors. The framed structure, which occupies the S.E. half of the existing house, is probably of two periods: an earlier range along the street frontage and a secondary block behind. No framing can be detected in the N.W. half, though this has an unusual plan with large closets beside and behind a large chimney-stack, which may suggest an earlier origin. A major reconstruction was undertaken in the early 18th century and fittings survive from this period, though there has been subsequent alteration, especially on the ground floor. The property belonged to the prebendary of Fenton, and the passage along the S.E. side of the house originally gave access to the gate-house of the prebendal house.
The front elevation has a slight change of alignment at the centre; the first and second floors each have three irregularly-spaced sash windows and there is evidence that originally there were four. The ground floor has arched windows and glazed brick facing of the late 19th century; the eaves cornice is of the same date. The back elevation has a projecting wing with a hipped pantiled roof and modern windows. The S.E. side wall has a ground floor partly of brick, which corresponds to the front room inside; the remainder is of magnesian limestone and contains a blocked window with splayed surround. The wall above is framed and plastered and has a first-floor jetty projecting about 1 ft. That part of the jetty over the brick wall is supported by only four widely-spaced joists and may have been formed as a later alteration. A post is visible at the front corner on the first floor. Inside, the ground floor is modernised but the upper floors contain some early 18th-century fittings. These include one room lined with fielded panelling on each of the upper floors, and a staircase with turned bulbous balusters, square newels and ramped handrails which terminate with carved scrolls on each flight. A large 16th-century internal chimney has diagonally-set shafts, now only visible inside the attic. Beneath the yard, at the rear, is a cellar with an 18th-century segmental barrel vault of brick.
(322) Range of houses, Nos. 12–18 (even), of timber-framed construction, was built in the early 20th century as a replica of a two-storeyed late mediaeval building which previously stood on the site. It incorporates some reused timbers, presumably from the earlier building.
(323) Houses, Nos. 20, 22, form a four-bay range, three storeys high, of Flemish-bonded stock brick with hung-sash windows. The two houses were built for the Dean and Chapter by the Minster stoneyard staff under the supervision of Mr. Taylor, the head mason, and were leased in 1840 to Richard Ealand and William Thackray (YML, H10(2), ff. 202–4; wn, ff. 136–8). Originally each property had an entrance doorway to the left of each ground-floor window, one doorway leading to a through-passageway and one to a passage serving the staircase. No. 20 has an L-shaped threeroom plan, No. 22 a smaller two-room plan. A cellar under No. 20 contains 18th-century brickwork.
(324) Houses, Nos. 24–36 (even), and No. 1 Precentor's Court (Plate 8; Fig. 111), forming a group of seven on a fan-shaped plan, were designed by J. P. Pritchett in 1838 (plans in YML) and incorporated an early 18th-century house at each end; the design included a public house, now the York Arms, No. 26, and a shop. Pritchett's work involved the demolition of the old Peter Prison and the mediaeval Minster Gate. The houses are of three storeys and cellars; No. 24 is lower than the later houses. Nos. 26–36 and the side of No. 1 Precentor's Court facing the Minster are all faced in uniform 19th-century brickwork. The front to Precentor's Court retains the original thinner bricks of the 18th-century elevation and has flush-framed windows under gauged brick heads, and a moulded door surround, but a later modillioned eaves cornice. There are late 18th-century staircases in the two earlier houses and also, reused, in part of No. 26 and in No. 32 High Petergate.
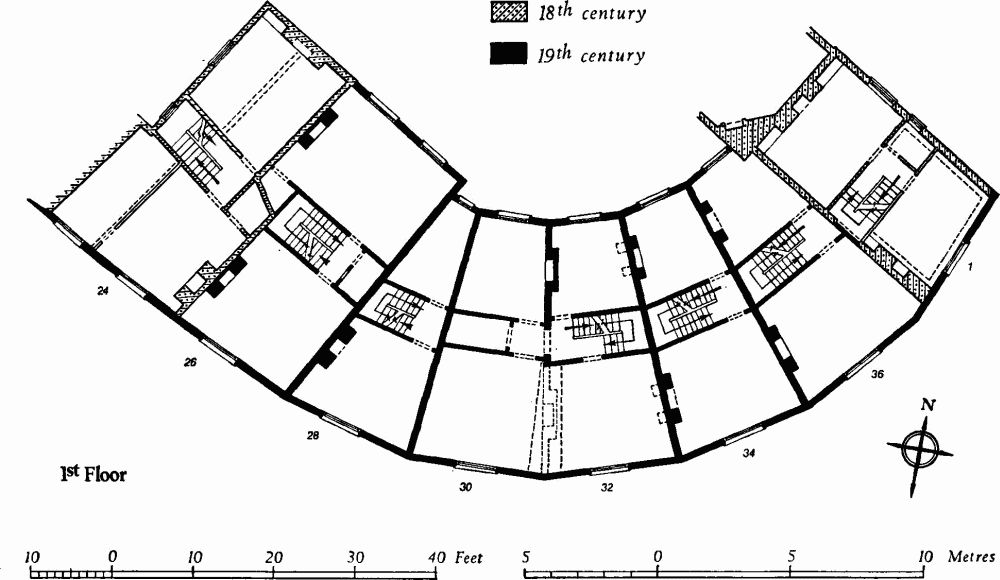
Fig. 111. (324) Nos. 24–36 High Petergate and No. 1 Precentor's Court.
House and Shop, No. 38, see No. 1 Minster Gates (271).
S.W. side (Plate 5):
(325) House and Shop, No. 1 (Plate 5), of three storeys and cellars, is now in single occupation but was formerly a pair. It was built in the early 19th century, probably incorporating some earlier work, and was altered and refronted in 1834, when foot passages were made to each side of Bootham Bar (York II, 117). It was the house of John Tilney, marble and stonemason, whose yard behind, first entered from the rear lane, after 1842 had direct access to St. Leonard's Place, through a gateway designed by G. T. Andrews (YCA, B2). The house has a front elevation two bays wide with shop fronts of 1834; at the rear are large glazed doors giving access to the yard and thence to what was probably a workshop. Below the eaves is a stone inscribed IOHN TILNEY. Inside, the first-floor front room in the N.W. part appears to have been a kitchen and has a stone-flagged floor. The ground floor was no doubt always devoted to commercial use.
(326) House, No. 3 (Plate 5), double-fronted, was built of brick in the early 18th century but contains fragments of an earlier timber-framed structure, including a large chimney between front and back rooms. Some alterations were made in the 19th century but the building was more drastically altered c. 1970. At the front the house is three storeys high but at the back the second-floor rooms are attics and the roof has two gables.
The front elevation has plat-bands at the upper-floor levels. Originally there were five openings to each floor, but the ground floor has been much altered; on the first floor one window now replaces two, and on the top floor one window is blocked. The plat-bands are repeated at the back, where the windows have also been much altered. On plan the house is now rectangular but the earlier framed house may have been L-shaped. At the back of the chimney the original fireplace is blocked; the opening was more than 9 ft. wide, spanned by a stop-chamfered timber bressummer. On the first floor, in the larger front room is a marble fire surround of the early 18th century, containing an early Victorian iron grate; the smaller front room is lined with 17th-century panelling in five heights. The staircase is modern.
(327) House, No. 5 (Plate 5; Fig. 112), originally a three-storey timber-framed structure of 16th or 17th-century date, with two gables towards the street, was rebuilt in brick about 1720–30, of three storeys with attics and a small cellar, with a hipped roof towards the street, a gable at the rear, and a lower hipped staircase block projecting from it. In the early 19th century extensions were added, flanking the staircase block.
The front elevation, of lime-washed brick, four bays wide, has moulded brick bands between the floors, a moulded dentilled cornice, and hung-sash windows with flush frames. Three first-floor windows were replaced in the early 19th century by a tripartite bow window. The early 19th-century doorway has a semicircular fanlight, flanking pilasters, and scroll brackets supporting a dentilled cornice. The rainwater head is marked MT 1763, possibly for Mrs. Thornhill (YCA, E101, Jan. 1764; Guildhall, Parcel 448, July 1785). The brick back elevation originally had flush-framed sash windows with segmental heads on every floor and lighting the staircase. The plan is unusual. On the ground floor, the staircase, contained in the spacious entrance hall (Plate 188), is of the early 19th century, with plain square balusters. At the back of the house a smaller staircase, of the late 18th century, with turned balusters, leads to the second floor. The first-floor front room is fully panelled and has fluted Ionic pilasters flanking the fireplace and overmantel.
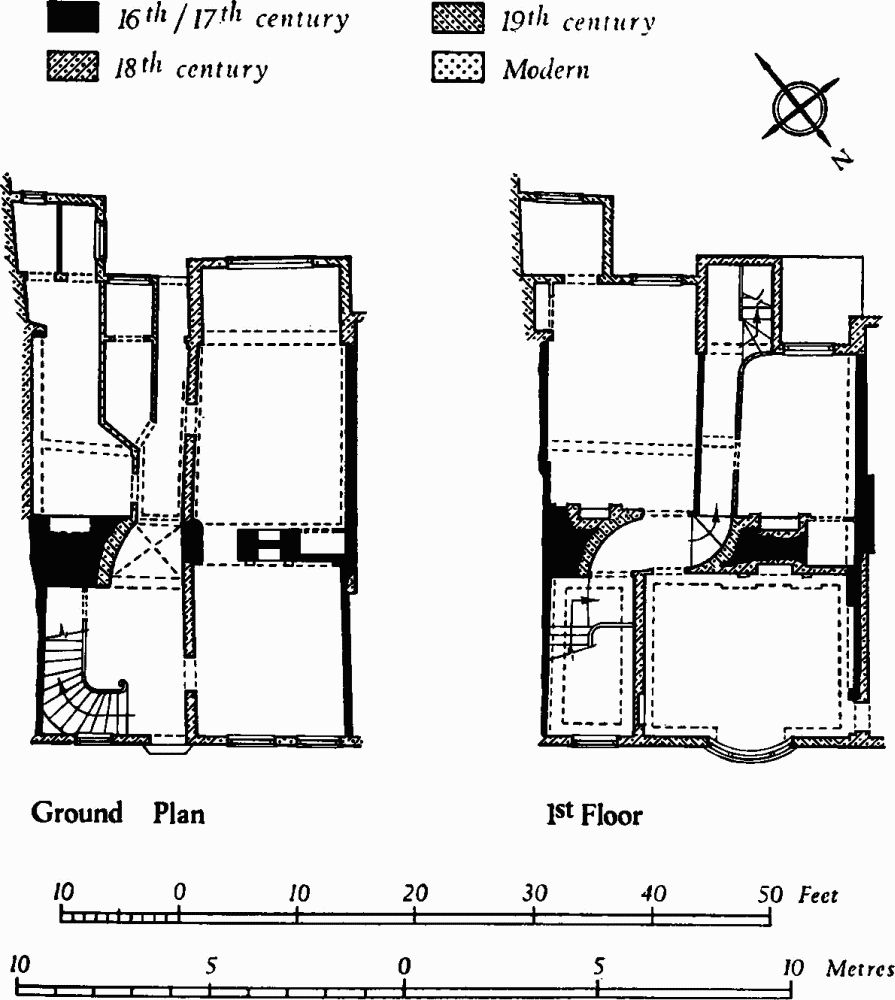
Fig. 112. (327) No. 5 High Petergate.
(328) House, No. 7 (Plate 5), of three storeys, consists of a small timber-framed part at the front, built possibly in the 16th century, behind which is a later addition of 17th or 18th-century origin, but the whole building was altered and refitted in the early 19th century. None of the framing is visible externally or internally, but both upper floors are jettied on the front. The plan is now typically Georgian, with a central transverse staircase between single rooms, to front and rear, which have the fireplaces backing onto the staircase.
The front elevation is rendered and has 19th-century sash windows, cornice, and hipped, slated roof. The gabled back wall is of the 19th century and there is a large modern addition extending further to the rear. Inside, there is a stop-chamfered ceiling beam in the back room on the ground floor; otherwise, all fittings are of the early 19th century and include a staircase with square balusters.
(329) House, No. 9 (Plate 5; Fig. 113), is a large 17th-century double-gabled timber-framed building of three storeys and attics, with an 18th-century two-storey brick extension, shared with No. 11, at the rear. Above a modern shop front, all storeys of the stuccoed N.E. front elevation are jettied. Canted bays, rising through the first and second storeys, were added in the late 18th century. The double gables are lit by Yorkshire sash windows. The rear elevation has been faced in brick. The original fenestration, which included moulded brick reveals, has been altered and now comprises irregularly-spaced flush-framed sash windows. A moulded brick string between the second floor and attic has been cut back. The rear wing, which masks the right side of the rear elevation, has a brick string-course between the floors and sash windows to the first floor.
There is a large transverse chimney-breast between front and back rooms of the N.W. portion of the main building, and a staircase in the S. corner, with a passage to the rear wing on the ground floor skirting it. The staircase, of the second quarter of the 18th century, has square-knopped turned balusters, a close string, and a moulded ramped handrail. There are some doors with six fielded panels of the same period. Transverse beams are framed into the main axial beams. Partition walls are of vertical studding, and the timber-framed end walls have posts with downward braces and vertical studs. There is a good Carron-type grate to an early 19th-century ground-floor fireplace, and on the second floor another Carron-type grate with a damaged stone surround of the second quarter of the 18th century in the back room, and a 17th-century fireplace with a three-centred brick arch in the main front room.
No. 9 Plan overleaf.
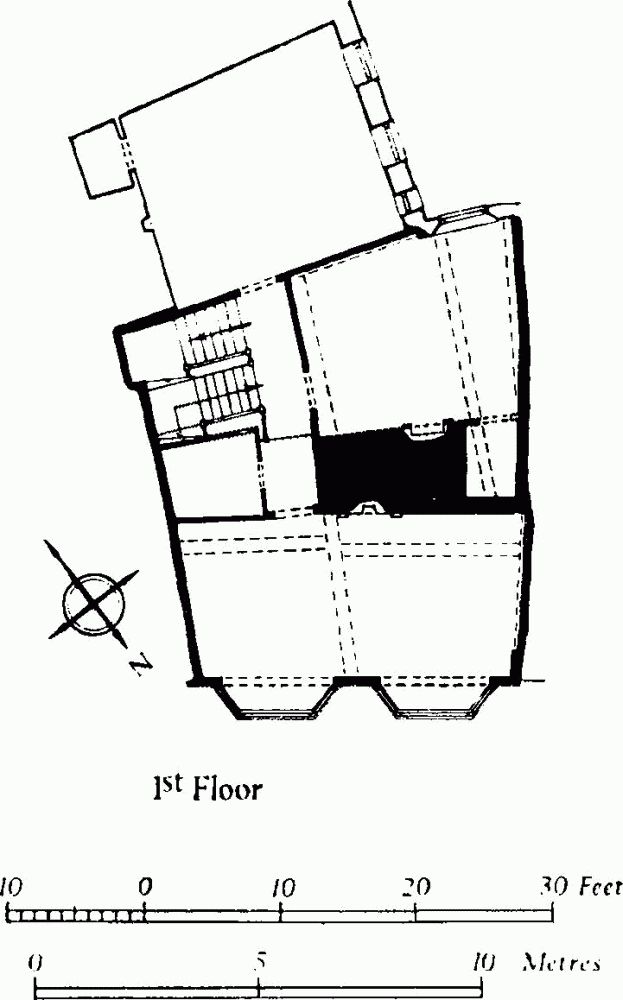
Fig. 113. (329) No. 9 High Petergate.
(330) House, No. 11 (Plate 5; Fig. 114), large, has a seven-bay front of three storeys, with attics in a mansard roof. An earlier house on this site belonged to Sir Edward Stanhope of Grimston in the 17th century, and afterwards to Henry Swinburne, an eminent ecclesiastical lawyer. It was purchased by Sir Thomas Herbert in 1665 and remained in the family until sold to William Turner of Stainsby in 1723. The present house was probably built shortly afterwards, incorporating at the N.W. end an earlier passageway, entered by a doorway with a four-centred head of 16th or 17th-century date. Alterations in the first half of the 19th century included the addition of a semicircular projection, two storeys high, to the back. The mansard roof is of the late 19th century.
The front elevation is stuccoed and the storeys are marked by string-courses. The central entrance is flanked by engaged Doric columns carrying an entablature. The simple hung-sash windows are of equal height in the two lower storeys but of less height in the third storey. The back elevation has been considerably altered. A slight projection in the centre contains the main staircase, the windows to which are set under three-centred arches enclosing brick tympana. The semicircular projection of the 19th century has three windows to each storey with wrought-iron balconies to those on the upper floor.
The interior was extensively altered and refitted in the first half of the 19th century. The entrance hall and staircase were rearranged: Doric columns were introduced under a beam at the foot of the 18th-century staircase, which was altered and reset. The front room to the S.E. retains original 18th-century panelling in two heights with dado rail and cornice, and a fireplace surround enriched with egg-and-dart and scrolls. Other simpler fireplace surrounds survive, one on each of the first and second floors. In the attics, the head of the staircase incorporates reused bulbous balusters of c. 1700.
(331) House, No. 13 (Plate 5), of three storeys and cellar, was built early in the 19th century with one room on each floor and the staircase behind. Additions were made in the late 19th and 20th centuries. The front elevation, of one bay, is of brick in Flemish bond and has a later shop window. Inside, some original fittings remain including the staircase with square balusters, but all the fireplaces have been replaced. The kitchen is in the cellar.
(332) House, Nos. 17, 19 (Plate 5), is of three storeys, built of brick on a long narrow site in the late 17th century. It was refronted c. 1840 and refaced at the rear in the late 19th century, when it was sub-divided and a secondary staircase inserted to serve the two lower floors at the rear. There is one room at the front, a transverse staircase, and two rooms at the rear. The fine late 17th-century staircase, continuous from ground level to the attics, has a moulded rail, close string, and turned bulbous balusters.
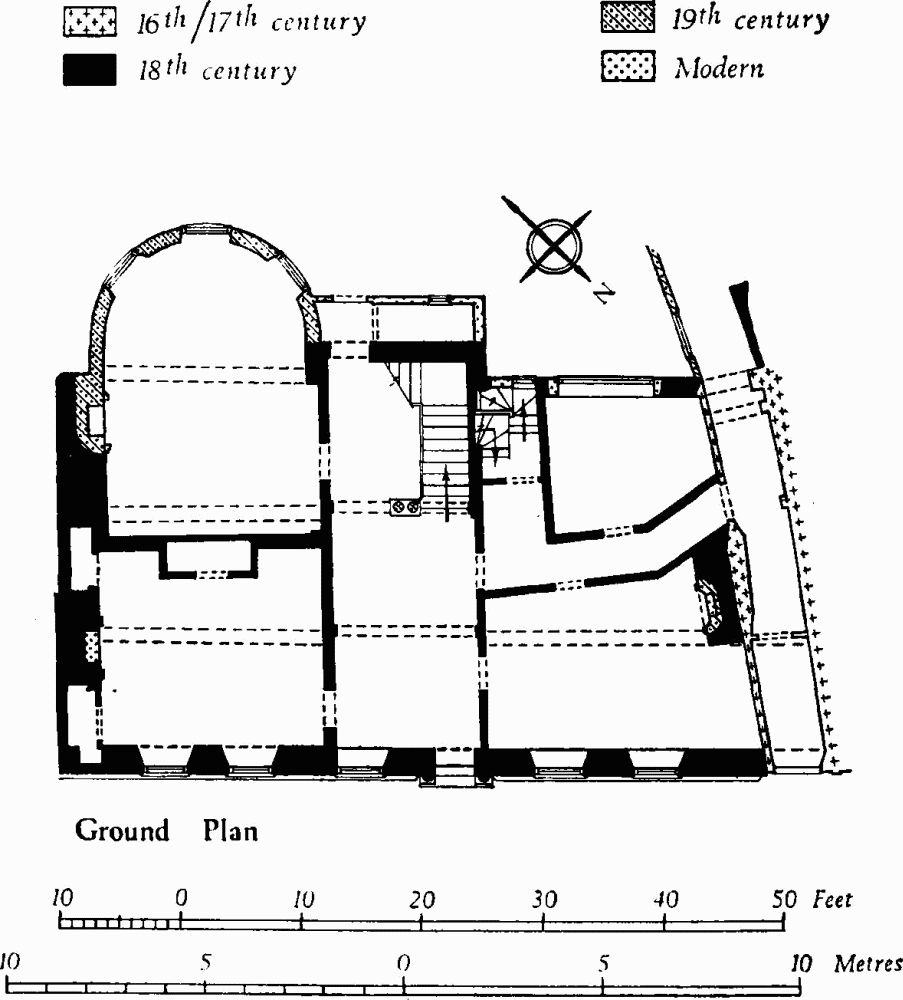
Fig. 114. (330) No. 11 High Petergate.
(333) House, No. 21 (Plate 5), of three storeys with a five-bay facade, was built in the early 18th century. The front was altered c. 1800 and again more recently. The interior has also been much altered: part has been turned into a shop and part absorbed into the adjacent Dean Court Hotel. Few fittings remain of earlier date than the late 19th century.
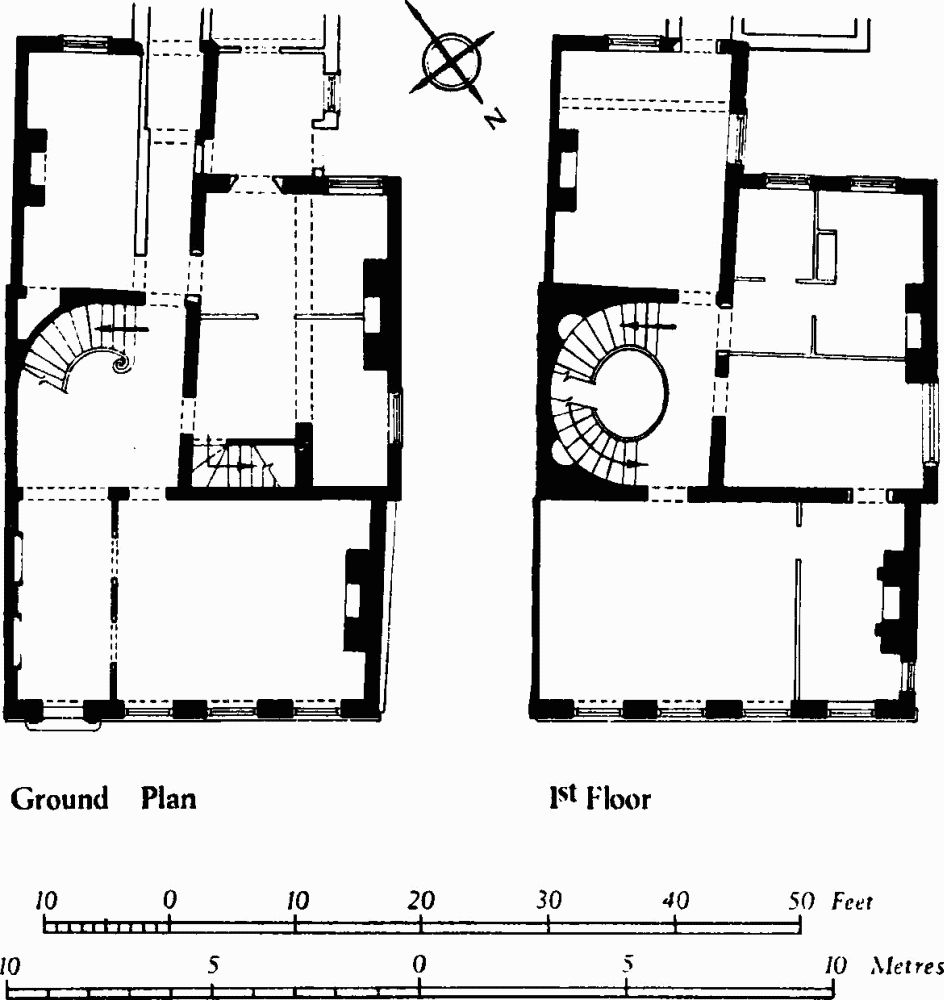
Fig. 115. (334) No. 23 High Petergate.
The front elevation has a string-course at second-floor level, above which the walling is recessed on each side of the central bay. A wide plastered band and a small eaves cornice replace an earlier deep cornice, under which was set a rainwater head, still surviving, bearing the initials and date MC 1763, probably for Matthew Coxen, documented in Petergate between 1746 and 1784. In c. 1800 the ground floor was divided by pilasters.
(334) House, No. 23 (Plates 5, 147; Fig. 115), was built c. 1779, of three storeys with attics, four bays wide. The front is in Flemish-bonded brickwork of fine quality, with narrow, painted stone bands at the sill levels of the ground and first-floor windows and broader painted stone bands at the first and second floors. It has a pedimental entrance with fluted composite pilasters, a lunette fanlight, and applied composition enrichments to the tympanum and entablature blocks; at its side is an iron torch extinguisher (Plate 160). The sash windows have deep flat arches of fine gauged brickwork; those to the ground floor have shutters with three fielded panels. Above is a dentilled and modillioned cornice. At the E. end is a lead rainwater head bearing the date 1780; a similar one to the rear elevation is dated 1779, with the initials RT for Robert Thornton (YML, Subchanters Book 1752–85, 291), whose town house it was.
Internally, the house is well fitted and an exceptional feature is the cantilevered staircase, which rises in a continuous curve between floors, with slim turned mahogany balusters and a mahogany veneered handrail (Plate 196). The E. side wall is curved to the shape of the stairs and has round-arched niches at intervals. Top lighting is provided by a glazed shallow dome, the base of which is enriched with neo-classical plasterwork in the 'Adam' style.
(335) Young's Hotel, No. 25, and Houses, Nos. 27, 29 (Plate 5; Fig. 116), of three storeys with cellars and attics, were built c. 1700 for John Bowes and his son George. Nos. 27 and 29 were complete by 1701 and No. 25, of a different build, by 1707 (YML, Subchanters Book 1698–1752, 25, 51, 72). The houses have been considerably altered and refurbished, but No. 29 retains its original staircase and all have original Dutch gables on the rear elevation. No. 25 is of five bays with the centre bay breaking forward, No. 27 of two only and No. 29 of four. Although the plans of Nos. 27 and 29 interlock slightly, they appear always to have formed separate houses.
The front elevations, of brick, have a rendered plinth, a continuous plat-band at first and second-floor levels, and a late 18th-century modillioned and dentilled cornice. The doorways are late 18th or early 19th-century replacements, and all the houses have been refenestrated. On the rear elevation No. 25 has two curved gables with semicircular terminations and Nos. 27 and 29 each have an ogee-gable with small triangular pediment (Plate 136). Some original arches with three-centred heads of header bricks and recessed tympana remain, but the windows beneath them have all been altered.
Inside, some party walls and partitions are of rough studwork, infilled with bricks set on edge; these are contemporary with the present houses and not a survival from an earlier timber-framed structure. Few original fittings survive. The main feature of No. 25 is the 19th-century staircase with three simple column-shaped balusters to a tread. In the round-headed window lighting the staircase between first and second floors is some painted glass, depicting the arms of the City of York and the Hanoverian Royal Arms, signed by Thomas Hodgson, 1801. No. 27 was completely refitted in the early 19th century but in No. 29 the original staircase of c. 1700 remains. It rises to the second floor around a rectangular well and has bulbous balusters and moulded string and handrail. The square newels have pendants and attached half-balusters; the acorn finials and the faceted strips on the newels appear to be additions. The first flight to the attic has balusters like those below, but the second flight has rectangular balusters and a heavy square handrail. Two rooms on the first floor have bolection-moulded panelling which has been modified or reset. The front part of the houses is roofed parallel to Petergate but the roofs of the rear range run at right-angles.
The roof construction is of principal rafters with roughly shaped collars and staggered purlins.
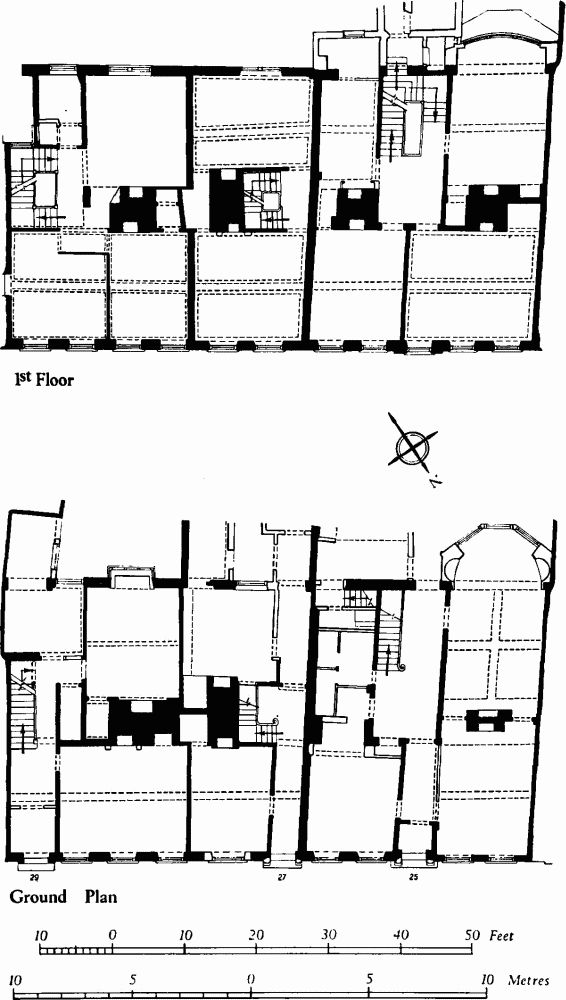
Fig. 116. (335) Nos. 25, 27, 29 High Petergate.
(336) House, No. 31 (Plate 5), incorporates three timber-framed buildings; the earliest is a 15th-century L-shaped range, set back about 15 ft. from Petergate. This area was filled in the 16th century by the addition of a two-storeyed range, jettied to the street. At the back of the messuage is a timber-framed block, two storeys with attic, of late 16th or early 17th-century date. This was approached by a passageway down the E. side of the messuage, and was incorporated with the rest of the house in the early 19th century by the construction of a small linking block. In 1712 Grace Thompson had her entry fine lowered in consideration of the great sum her husband, Leonard Thompson, had spent on the tenement. He acquired the lease in 1693 (YML, Subchanters Book 1628–97, 301; 1698–1752, 101). Between 1724 and 1740 the property was called The Red Calf (Subchanters Book 1698–1752, 198, 361).
The 15th-century range has one surviving crown-post truss and an inserted 18th-century staircase. The rear block contains 17th-century run-through panelling.
(337) Houses and Shops, Nos. 33,35, of three storeys and attics, consist of a long timber-framed range on the street frontage and later additions with brick walls at the rear. The framed range was probably two-storeyed originally, as a cross-beam visible inside the first floor is cambered, suggesting the tie-beam of a roof truss. The date of the first build is uncertain, but the additional second floor and attic has a roof structure with clasped side-purlins indicating a late 16th or early 17th-century date; a small area of framing on the second floor has straight, downward bracing also characteristic of the latest phase of timber framing. The front elevation is rendered, has jettied upper floors, and a pantiled roof. The shop windows are late Victorian but one early 19th-century door with arched fanlight survives; the upper windows are all sashed and include a segmental bow on the first floor. The first phase of the rear additions, built in the early 18th century, doubled the depth of the range; it has external rendering, later windows, and the roof is covered with slates. A few contemporary fittings inside include two and threepanelled doors and the upper part of the staircase in No. 35, with splat balusters; the lowest flight is of the late 18th century. A small wing projecting further to the rear of No. 33 was added in the early 19th century. It is of brick in Flemish bond with a pantiled roof; inside are reeded door and window architraves. The staircase in No. 33, with square balusters, is of the same date.
Low Petergate
N.E. side (Plate 6):
House and Shop, No. 40, see Nos. 2–8 Minster Gates (273).
(338) Houses and Shops, Nos. 42, 42A, 44, 46 (Plate 6), a range of three, with living accommodation behind and above, were 'lately rebuilt' in June 1839 when the owner of the adjoining property to N.W. was required to rebuild his houses on the same line (YML, H10(2), 160).
They comprise three three-storey single-fronted units with uniform elevational treatment and are very similar in style to Monument (273) to N.W. The front elevation has original pilastered shop fronts to the ground floor and each unit has one hung-sash window with stone sills and flat arches of common brick to each floor above. The rainwater gutter, carried on grooved brackets, is of the same pattern as that on Monument (273). Inside, some simple fittings typical of the period remain.
(339) Houses, Nos. 48, 50 (Plate 6; Fig. 103), were rebuilt for the Dean and Chapter in 1837–8, at the same time that Nos. 8, 9 Minster Yard (279) were built, to designs by J. P. Pritchett (YML, H10(2), 114; M/P Y/MY 594, 597, 1019/1, 1131/2). No. 50 formed one dwelling with No. 8 Minster Yard and had offices on the ground floor; No. 48 was a separate dwelling and had a shop at the front. The two houses, as built, differ in some details from Pritchett's plans.
No. 48, of three bays and three storeys, has some mediaeval stonework in the cellar and the disposition of the stone walls has influenced the shape of the present house. The house also incorporates some early 18th-century material reused, including the front door, of ten bolection-moulded panels, and the cellar staircase with bulbous balusters. No. 50, of four storeys, is also of three bays but the third bay is set at an angle to Petergate.
(340) The Adams House, No. 52 (Plate 6; Fig. 117), of three storeys, cellars and attics, was built for the Dean and Chapter in 1772. This date is on a rainwater head under the crest of Dean John Fountayne, an elephant proper (Plate 181). The 'large new house' cost £1,353. 8s. 10d. and was leased in 1775 to John Smith, verger, who let it to Silvester Richmond (YML, W2, f. 82). The ground floor has been converted to a shop and a former carriageway has been closed in to provide an entrance to it; otherwise the house has been little altered. The through-carriageway provided access to the Deanery, which stood behind the house.
The front elevation, of brick with a stone plinth, has a continuous sill-band to the first-floor windows; at the eaves is a wooden block cornice with dentils. The original entrance, with semicircular fanlight under a pediment (Plate 160), has been matched by a similar entrance in the blocking of the carriageway. Between them is a shop window made in similar style. Above, the hung-sash windows are set under flat arches of gauged brick. At the back the eaves cornice is of oversailing brickwork; the staircase window is round-headed, with arched glazing bars.
Inside, the ground floor has been somewhat altered. The main staircase has open strings and turned balusters, the secondary staircase similar, but simpler, balusters and close strings. On the first floor the saloon, at the front, has moulded chair-rails and cornice, and a fireplace with side scrolls and frieze enriched with paterae and fluting. Many of the other rooms retain original cornices and fireplaces of simpler design, with fluting a prominent motif.
(341) House, No. 54 (Plate 6), of three storeys with cellar and attic, was built in the second quarter of the 18th century. A wing was added at the back and the house was refurbished in parts in the late 18th century, at the same time as the adjacent house to S.E. (342) was built. Both houses were then occupied by Thomas Brook.
The front elevation, of brick in Flemish bond, has on the ground floor a late 18th-century door-case with thin pilasters and attenuated brackets supporting a flat hood, and two modern hung-sash windows, the arches of which are hidden by a band of timber which continues across the house to S.E. The first-floor windows have also been modified and the sills lowered; they have flat arches of gauged bricks, which are repeated over those on the second floor. There is a three-course plat-band at first-floor level and another band with oversailing courses at second-floor level. The late 18th-century modillioned and dentilled cornice continues across the house to S.E. On the rear elevation all openings have been modified; these originally had three-centred arched heads. The tall staircase window extends over three half-landings.
Inside, there were two main rooms on the ground floor, two on the first, where the saloon with late 18th-century fittings occupied the full width of the building, and three on the second and attic floors. Some partitions have been inserted and the house now intercommunicates with the house to S.E. The staircase, which rises the full height of the house, occupies the back N.E. quarter. It has an open string and balusters of a late 18th-century pattern with urn-shaped features below the square knop to the first floor but from the first floor upwards the original staircase, with close moulded string and heavy handrail, survives.
(342) House, to S.E. of No. 54 (Plate 6), three-storeyed, single-fronted, and of late 18th-century date, was described in 1786 as 'now taken down and rebuilt' (YML, W2). It was built by Thomas Brook and occupied by him in addition to his dwelling house, No. 54. The eaves cornice is continuous with that of No. 54, and the door-case to the entrance is uniform with that of No. 54. The plan is a common one, with an entrance passage at the S.E. side, a room at the front and one at the back, and a top-lit staircase rising parallel to the street between the chimney-flue walls of the rooms. A wing was added at the back in the second half of the 19th century and the back room on the first floor was partitioned to make a passage to the wing. The house now intercommunicates with No. 54.
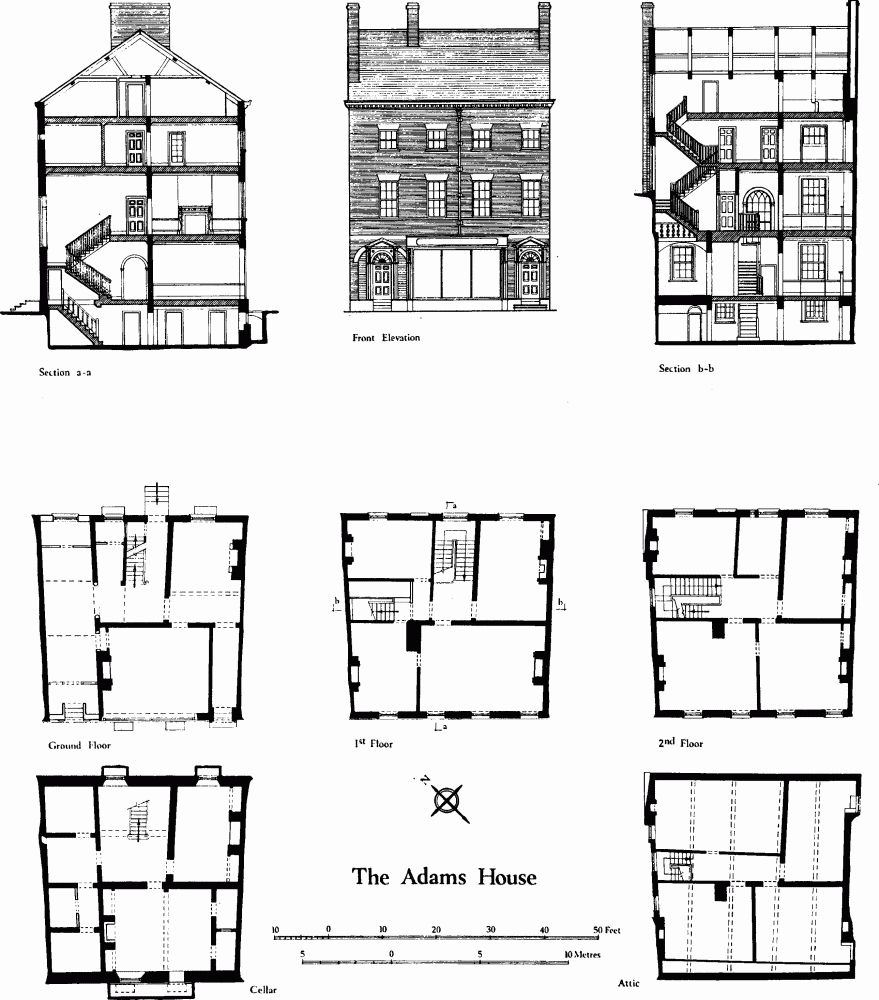
Fig. 117. (340) No. 52 Low Petergate.
(343) Houses, Nos. 56, 58, 60, were built c. 1500 by Alderman John Stockdale and are mentioned in his will of 1507 as his new house in Petergate (TE, iv, 257). They form a three-storeyed timber-framed range, five bays long, with the upper floors jettied on the street front but not at the rear. Partitions between each bay suggest five original tenements but in the early 17th century the whole range was divided into three houses and two internal chimney-stacks were inserted, possibly by 1630 when the property, leased to Robert Waller, was described as a 'messuage divided into tenements, late of John Stockdale' (YML, S3(5)b, ff. 106–7). Other alterations at the same period include the insertion of attic floors and addition of timber-framed extensions at the rear in the form of a single gabled range to each house. Those added to Nos. 58 and 60 are contemporary with each other and of two storeys and semi-attic; that of No. 56 is of three full storeys and attic and may be a little later in date. No. 56 was refronted in brick in the early 19th century and about the same time more additions were made, in brick, at the rear of Nos. 58 and 60.
The front elevation has modern shop fronts. The two upper storeys of No. 56 are of brick in Flemish bond and have flushframed sash windows and a moulded dentil cornice. The jettied upper storeys of Nos. 58 and 60 are rendered and have canted or segmental bay windows of 18th or 19th-century date. The roofs of Nos. 56 and 58 are plain-tiled, No. 60 pantiled. The timber-framed rear elevation is also rendered, with a large brick chimney-stack to No. 56. Some framing is visible inside. The surviving front walls have posts with downward bracing and the first-floor jetty has a moulded bressummer, exposed during repairs in 1974. The cross-walls have downward bracing to the front posts and upward to the rear. The original rear wall has upward bracing from posts to wall-plate. The 17th-century rear additions have unbraced framing. The roof trusses have crown-posts supporting collar-purlins.
In each house the staircase is placed beside the chimney-stack. The top part of the staircase in No. 56 is of the late 17th century, with bulbous balusters, square newels, moulded handrails and close strings. All the other staircases are of later date. No. 56 contains, on the first floor, a 17th-century plaster overmantel with an achievement of the Stuart royal arms and there are several 18th-century fireplaces and doors. Inside No. 58 is a ground-floor room with early 18th-century fielded panelling and enriched cornice and on the first floor an overmantel with floral drops. No. 60 has a first-floor room with early 18th-century panelling in two heights.
(344) House, No. 62 (Plate 140; Fig. 118), now part of the York College for Girls, was built c. 1725 by John Shaw, Proctor of the Court at York, on part of the site occupied in the 17th century by the Talbot Inn (Drake, 319; Hargrove, iii, 376–7). It is large and of brick, with the main part set back from the street and side wings coming forward. A sketch of c. 1800 shows two wings, one with a gabled end (YCL, Evelyn Coll. No. 195), but both were rebuilt after 1850. A pedimented portico was added to the central entrance c. 1770 and in the 19th century was reset in front of an added porch. Corinthian columns forming a screen in the entrance hall (Plate 188) are also of c. 1770. Turrets were added to the back in the late 19th century. The house has been occupied as a school since the late 19th century and by the York College for Girls since 1907. It now intercommunicates with adjoining buildings and modern additions.
The S.W. front to Petergate has a main block five bays wide, with the centre bay projecting slightly. The first floor is marked by a plain plat-band, and at the wall head is a deep Doric entablature with triglyphs irregularly spaced to follow the windows below. The portico, reset in front of the later porch, has Roman Doric columns, fluted frieze and pedjment. Tall hung-sash windows are set under flat arches of gauged brick. The dormer windows have pedimented gables. The back is also five bays wide and the top of the wall was heightened or rebuilt in the later 19th century with a timber cornice in 18th-century style.
The interior is well finished but has undergone some alteration in the removal of partition walls and the refitting of rooms. Some of the rooms retain original panelling, but the back room to S.E. was refitted in the late 18th century. Fireplaces were mostly replaced in the 19th century. The main staircase is of unusual design (Plate 196): each of the cantilevered steps carries three balusters, one having an entwined spiral stem and the main part of each treated as a column with capital and base, with square cornice above and square sub-base below, and a turned urn feature at the bottom. At the foot of the panelled dado is a rich carving of scroll and acanthus leaves (Plate 200). The ceiling above the staircase (Plate 168) has a central feature illustrating in low relief Aesculapius and Hygieia with a child. The secondary staircase was rebuilt in the 19th century around a square well; it has close strings and turned balusters. Reset on the half-landing of the main stair is a door made up with six 16th-century carved panels (Plate 197) originally in the house of George Gale, in the Bedern. Gale, a goldsmith, was Sheriff 1532–3 and died 1556. The panels show, in low relief: (1) St. George and the dragon; (2) bearded man carrying knapsack, within inscribed border; (3) head of man wearing hood, within roundel; (4) arms of Gale surmounted by helm and crest; (5) double grape-vine; (6) bearded head within roundel.
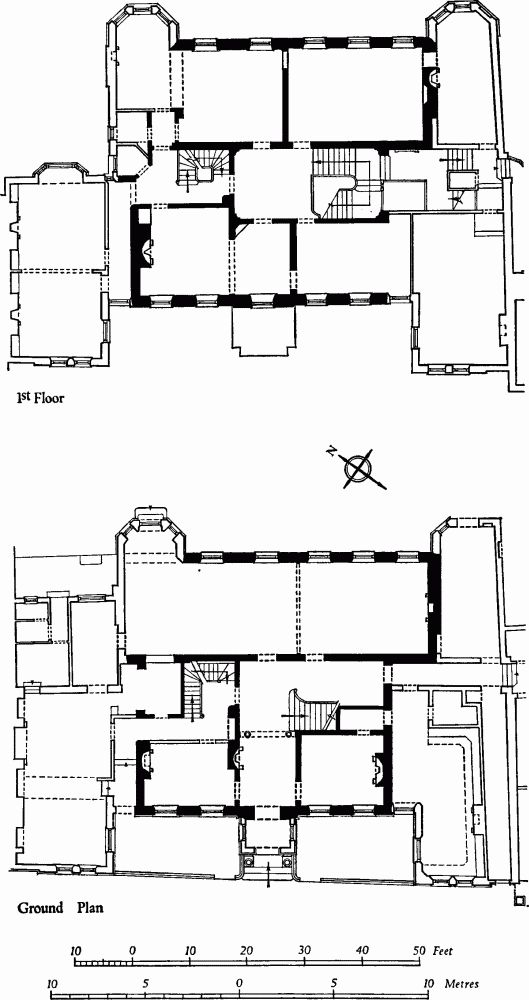
Fig. 118. (344) No. 62 Low Petergate.
(345) House, No. 64 (Fig. 119), also used by the York College for Girls, stands on part of the site of the house occupied by the Talbots in the 16th century and of the Talbot Inn in the 17th century. The front block of the present building was erected in 1743 and dated on a rainwater head, but behind are two timber-framed wings of earlier date. The S.E. wing has two walls retaining main posts probably of the 15th century, and against its N.E. side is a lean-to, the remaining fragment of a 16th-century structure, formerly of two storeys. In the 17th century, the 15th-century walls were largely rebuilt and heightened to accommodate a new staircase, known now as the 'Talbot stairs'. The wing to the N.W., also timber-framed, has been heavily restored but appears to be of 17th-century origin.
The front block is of brick, three storeys high and five bays wide. The bottom storey has been converted to a shop, with modern display windows behind a modern colonnade; the wall above is rendered and rises to a timber block cornice. The windows have hung sashes and the lead rainwater head bears the initials and date JR 1743, possibly for James Roe or Rowe (1746 Directory; 1741 York City Poll); two pedimented dormers light the attic. At the back, most of the timber framing visible is either of the 17th century or modern. On the N.W. side of the earlier wing is a moulded beam, carved with a vine trail, and on the N.E. side the first floor has a blocked window of three pairs of lights, each pair divided by a timber mullion and separated from the next pair by a timber stud. On the N.E. side of the 16th-century fragment is a moulded first-floor beam. The 'Talbot stairs' are lit by a round-headed 18th-century window on the N.W. side.
Above the shop, the interior is simply finished; some of the fittings were renewed in the 19th century. A small staircase of 1743 leads from the second floor to the attics. In the S.E. back wing, two main posts of the original build remain. The 'Talbot stairs' rise around an open well, trapezoidal in shape, and the irregular angles are reproduced in the solid panelled newelposts; bulbous turned balusters stand on deep moulded strings and carry a sturdy handrail, the whole having a massive appearance (Plate 189). The lowest flight has been realigned with the second flight. There is a carved scroll against the foot of the first newel, and the underside of each flight is plastered and panelled. The roof over the front block is carried on purlins tusk-tenoned to the principal rafters of simple collar-beam trusses (Fig. 7u). There is no ridge-purlin.
(346) The Fox Inn (Fig. 119), formerly on site of No. 66, was a timber-framed house built in the second half of the 15th century, standing end on to the street. The S.W. front was of four storeys, two bays deep, with one room on each floor. Behind this was a two-storeyed range of at least three bays with a lofty twobayed open hall on the first floor. In the late 16th or early 17th century a chimney-breast was inserted in the N.E. bay of the hall. This heated the remodelled rooms at the N.E. end of the building, which was rebuilt with a higher first-floor level and a second floor was inserted to form a semi-attic. The street front was rebuilt early in the 18th century and subsequently stuccoed. The S.W. bay of the hall may have remained undivided until the 19th century.
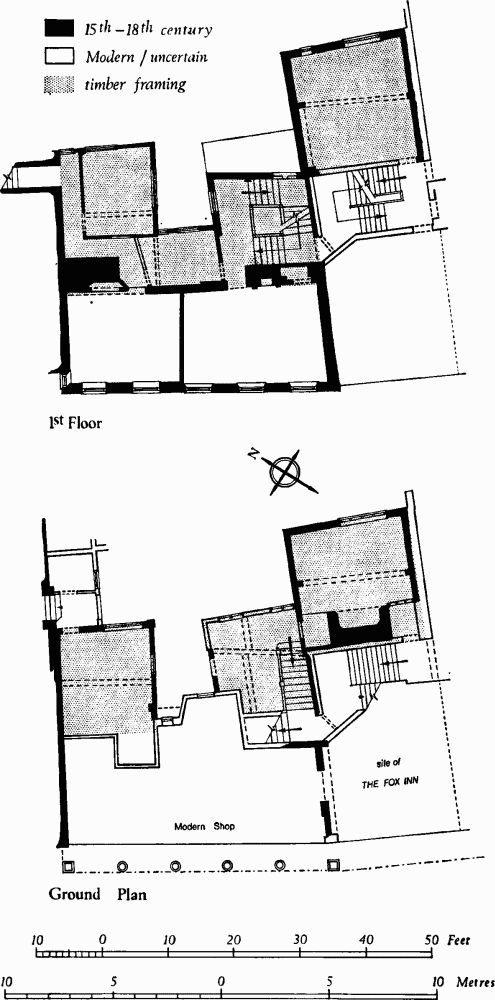
Fig. 119. (345, 346) Nos. 64 and 66 Low Petergate.
The hall was lit by one or more unglazed three-light windows high up in the N.W. wall, with lozenge-shaped wooden mullions, and its open truss had fine arched braces under the tie-beam, springing from moulded and carved corbels cut on the main posts. Much of the original 'wall-tile' infilling of the timber framework survived. The roofs of the front block and of the hall had collared rafters and strutted side-purlins.
Towards the back, to the E. of the main range, were two small timber-framed buildings. One of these was of late 15th-century date with 17th-century staircase and chimney-breast, whilst the other was of late 16th-century date, remodelled in the late 17th century.
The front block, most of the hall, and the two small buildings were demolished in 1957. The hall chimney-breast (Plate 174) survives up to first-floor level and, with the N.E. end of the building, now forms part of York College for Girls (345). (RCHM, Monuments Threatened or Destroyed, 72).
(347) Houses, three, on part of site now occupied by No. 70, were timber-framed and faced onto Hornpot Lane, with the gable-end of the oldest to Low Petergate. This oldest part was a three-storey building of four bays, built in the mid 14th century, with the upper floors jettied along Hornpot Lane. On the ground floor the building was only 9¼ ft. wide. In the 17th century a chimney-breast and a staircase were inserted in the middle of the house. In the 18th century the front to Low Petergate was rebuilt in brick, and a fourth storey was added to the rear portion in the 19th century. To the E. were two small houses, originally timber-framed and of two storeys, jettied over Hornpot Lane, but drastically reconstructed and heightened in the late 18th century. The date of the original framing is uncertain.
In the earliest house the main elements of the wall framing survived, with braces upward and downward, many of them concave in shape. On the ground floor evidence remained for at least two seven-light windows along Hornpot Lane. The infilling between the timbers was of rough limestone wasters, held in position by framing pegs and plastered on both faces. Demolished 1956.
(348) House and Shop, No. 72 (Fig. 120), of c. 1745, is of three storeys with attics and cellars, brick-built with a tiled roof, and has a contemporary wing at the N.E. rear. In the 19th century an extension was constructed adjacent to this wing, on its S.E. side, and in 1968 considerable alterations took place, with the formation of a shop on the ground floor and the removal of the secondary staircase.
The four-bay front elevation has hung-sash windows, with moulded sills, flat arches of gauged rubbed brick, stone double key-blocks and later plate-glazing, to the first floor and four similar windows, but reduced in height, to the second floor, above a plat-band with moulding to the lower edge. The eaves cornice is not original. Inside, the Saloon, occupying the whole front of the first floor, was reached by the elegant main staircase, which continued to the second floor and, in a modified form, to the attics. A servants' staircase was provided adjacent to the main one, an arrangement unusual in a house of this fairly small size. The Saloon is wainscotted in fielded panelling and retains its original simple fireplace, now blocked.
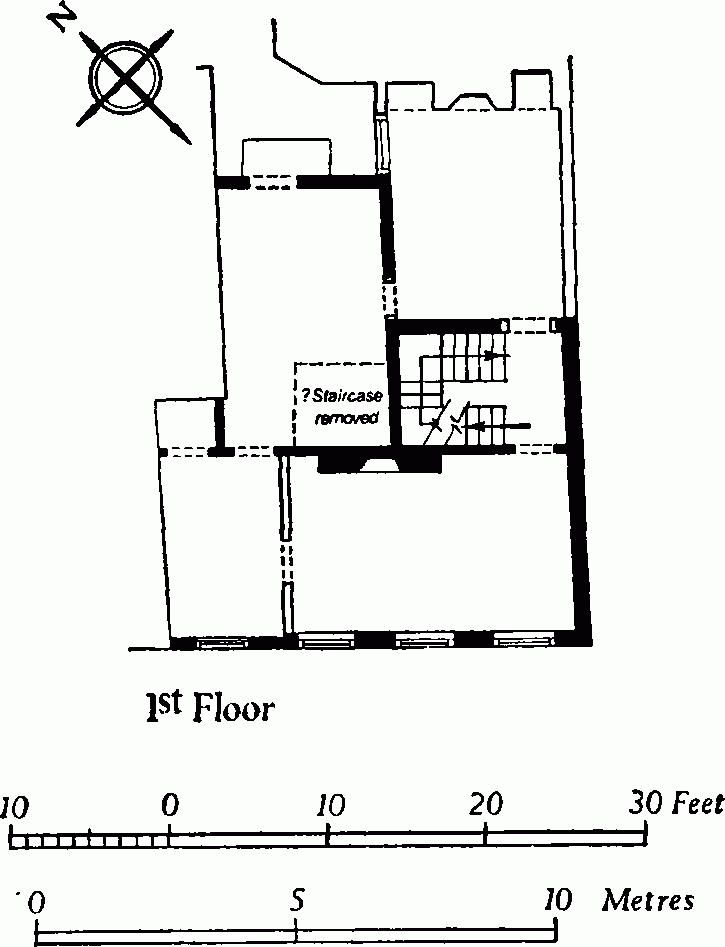
Fig. 120. (348) No. 72 Low Petergate.
(349) House and Shop, No. 74, an L-shaped building, formerly served as the Petergate frontage to the Old White Swan Inn in Goodramgate (223). The front range was rebuilt in brick in c. 1800, replacing a three-storey timber-framed range which continued the structure of No. 76. In 1552 both properties were in the possession of Robert Hall, who also owned No. 78 Low Petergate (351) and No. 82 Goodramgate (224) (YCA, E23, f. 92v). At the rear is a 17th-century brick wing of two storeys over a basement. The main staircase incorporates a few reused balusters of moulded urn-shape, of c. 1750; the top flight is of late 19th-century date.
(350) House, No. 76, consists of two timber-framed ranges, each of two bays: one at the front, of three storeys built parallel to the street, is probably of the 15th century, and one behind, at right angles, of two storeys, probably of the late 16th century. The front range has the upper floors jettied to the street, and a carriageway has been cut through the N end. Little of the original framing remains, but there is enough in the front wall to show that there were substantial braces from sills to main posts, which were crossed by braces to the stud in the middle of each bay (Fig. 3h). The back range was built against a 16th-century chimney added to the front range. Little of the framing is visible, but one wall retains original studs and braces from posts to wall-plate. One roof truss remains with kerbprincipals and collar-beam, carrying side-purlins. The building was renovated in 1971.
(351) House, No. 78, at the corner of Goodramgate, is an early 17th-century, three-storeyed, timber-framed building, two bays long, with the upper floors jettied to Petergate only. A third bay at the S.E. end was probably removed when Goodramgate was widened in 1771. The elevation to Petergate is rendered and painted but the S.E. gable wall has exposed brick facing. The ground floor is used as shop premises and on each of the upper floors are two rooms with a later chimney between them.
S.W. side (Plate 125):
(352) House and Shop, Nos. 37, 39 (Plate 156), was built in 1827–8 when the corner with Stonegate was improved (YG, 19 Jan. 1828). It is of four storeys, with an elevation, partly curved round the corner, of fine red brick in English bond, sash windows with recessed frames, and a timber Doric cornice; the attractive shop front is of the later 19th century. The interior, with two rooms on each upper floor, retains many original fittings, including a chimney-piece of veined black marble and staircase with square balusters.
(353) House and Shop, Nos. 41, 43 (Plate 156), consists of an early 16th-century two-bay timber-framed block parallel to the street, of three floors with inserted attics, and an early 18th-century L-shaped brick extension at the rear, also of three floors with attics. It may be the property sold in 1709 by Thomas Hessay, innholder, and his wife Rosamund to Mary Eskritt, when it was described as 'now rebuilded and in tenure of George Blanshard' (YCA, Acc. 1). It was a coffee house in the 18th century, known as the 'Garrick Coffee House' as late as 1860, and was illustrated as the '"Garrick's Head", Petergate' in 1897 (T. P. Cooper, The Old Inns and Inn Signs of York (1897), 19–21).
The N.E. elevation has a modern shop front at ground level. The first and second floors, both jettied, are stuccoed and lit by closely-set sash windows. There is a bold cornice with brackets supporting a deep frieze. The roof is pantiled. The rear range, also with its ridge parallel to the street, has at right angles to it a closet block with tumbled gable. The brickwork is mainly in stretcher bond, with three-centred arches and brick tympana over later casement windows. The front timber-framed range has posts with enlarged heads supporting wall-plates and tie-beams. The trusses have intersecting braces to the purlins and crown-post, which supports a collar but no collar-purlin (Fig. 6k). The purlins have mortices for oblique purlinbraces. The first-floor front room is panelled in three heights, with 17th-century run-through panelling below arcades with fluted pilasters. A passage on two sides is partitioned off, with early 18th-century fielded panelling in three heights on the S.W. wall. The 18th-century staircase in the rear range starts at first-floor level, and is built against a large chimneybreast, of earlier date, in the S.E. wall. It has a close string, turned balusters with round knops, a moulded hand-rail, and square newels with attached half-balusters, cut by the intersection of string and rail in adjacent flights. Both second-floor rooms in the rear extension contain reused 17th-century run-through panelling. Fittings include doors of three and five panels, and a cornice, all of early 18th-century date. Panes in the front room windows are scratched with the dates 1769, on the first floor, and 1761, on the second.
(354) Nos. 49, 51, probably originally consisted of a timber-framed range of three storeys with attics parallel to the street. In the late 17th century a brick closet and staircase block, with the stairs continuous to the attics, was built at the rear, and a wing was added in the early 18th century. The building was refaced and altered internally, with the attics heightened to form a full storey, in the second half of the 19th century, when it became the Fordham Hotel. It is now a four-storeyed brick building with a modern flat roof, and has a late 19th-century single-storey slate-roofed extension at the rear.
The front elevation has five segmental-headed sash windows to each floor, above a shop front and fascia, with a continuous band at first-floor level and separate projecting sills to the upper floors. A polychrome effect is given by the use of lighter bricks. A passage emerges at the rear, beneath an offset with differing windows on three floors above the opening. The first and second-floor windows of the main rear elevation were altered in the 19th century. On the N.W. of the building is a light-well and a straight joint, corresponding to the staircase wall, marks the junction of the late 17th-century building with the 18th-century extension. Inside, the ground floor has been altered and the bottom of the staircase is modern; above this, it has turned bulbous balusters, newels with attached half-balusters, and a moulded handrail, all of late 17th-century date. In the rear wing, between the first and second floors, is a secondary staircase of late 19th-century date. There are several 19th-century marble fireplaces, moulded cornices and panelled doors.
(355) Printing Works, No. 53, situated behind No. 55, consists of an irregularly-shaped two-storey building of the second quarter of the 19th century, with brick walls, slated roof and large windows with small panes. A more domestic-looking range of about the same date, adjoining on the N.E. and built against the rear wing of No. 55, has sash windows and a door-case with reeded shafts. The interior is much altered. Earlier buildings on the site had been used as a printing works since before 1768 (YCA, Acc. 1) and an adjacent house, No. 7 Grape Lane (225), was acquired in 1819 by William Storry as an extension to the works (YCA, E97, 88v).
(356) House, No. 55, of three storeys and attic, is basically a timber-framed range, originally gabled to the street. In the mid 18th century the front wall was rebuilt in brick as a four-storeyed elevation, three bays wide; the top storey is a screen wall in front of the roof and only the central window, lighting the attic, is genuine. Above a late 19th-century shop front, the windows are sashed and have rubbed brick arches and dressings; on the first and second floors the sills are linked by stone bands. The gabled rear elevation is mostly rendered but some restored framing is visible at one corner; against the wall is a large chimney of the 16th or 17th century, terminating with four diagonally-placed shafts. Inside, the ground floor has cased beams but is much altered. Permission to inspect the other floors was not granted; they are said to contain a good staircase.
(357) House, No. 57, of three and four storeys, stands at the corner of Grape Lane. It is now of 19th-century appearance, but was built in the early 17th century as a two-bay timber-framed range of three storeys and attic, jettied at the front towards Petergate. In the early 19th century, the jetties were cut back, a new front wall of brick was built, and it was heightened to four full storeys. In the later 19th century when Grape Lane was widened, the side elevation was rebuilt and the main frontage and surviving framing inside reduced to one bay width. The long, three-storeyed wing at the rear facing Grape Lane may also contain timber framing but has been so much altered that it makes no recognisable pattern.
The front elevation, of common brick with red brick dressings, has sash windows with stuccoed heads, a timber dentil cornice and modern shop front. The side elevation, though later, is of similar brick; a short length of timber cornice and two stuccoed window heads were probably reused from the demolished part of the front elevation. Inside, there is some cased framing in the first-floor front room, and on the second floor an exposed post with enlarged head and an axial-beam with original attic-floor joists pegged to it. The 17th-century roof has gone except for the foot of one rafter. The fittings are all modern except for three early 18th-century doors.
(358) Houses, Nos. 59–63 (odd), two, of four storeys with modern shops on the ground floor, were built shortly after January 1746, when the property was owned by Thomas Marfitt (YCA, BC). In 1766 the property passed to his nephew, also called Thomas, who was a glass dealer.
The two houses, forming one block seven bays wide, occupied three and four bays respectively. The front, at ground floor, has been entirely replaced by modern shop windows. The walling above is of common brick with red dressings and projecting bands between the storeys. At the eaves is a heavy timber cornice with modillions, and a rainwater head with the initials TM (Plate 181). The windows have hung sashes under flat arches of gauged brick, the top windows being shorter than those below. The sills of those in No. 63 have been lowered and, on the top floor, the hung sashes have been replaced by casements. The side of No. 59, facing onto Grape Lane, is continued by a small back wing. The stringcourses are carried on from the front, but the eaves cornice is not.
The interior is plainly fitted, with ceiling cornices to the principal rooms; staircases have open strings up to the second floor and close strings above. No. 59 demolished 1963.
(359) House, No. 65 (Plate 125), was built in the very early 19th century, probably with a shop on the ground floor. It has a very narrow frontage to the street and is four storeys high; a steep-pitched mansard roof enables the attic to be virtually a complete fifth floor.
The front elevation is one bay wide, of common brick in Flemish bond, with red brick dressings to the windows and angles. Only the window on the third floor retains the original sash. There was originally a bow-fronted shop window, of which only the fascia remains, with applied ornament of garlands and oval paterae. Above the timber cornice, the mansard roof is slated towards the front, but has pantiles on the sides.
Inside, the ground floor has been gutted, but the upper floors each have a single room front and back, with central transverse staircase. Many original fittings survive, but all the fireplaces have been boxed in.
(360) House, No. 67 (Plate 125), of three storeys, is probably of late 14th-century date. It represents a surviving internal bay of a house of three or more bays roofed parallel with the street and extending to both S.E. and N.W. A two-storeyed extension was added at the rear c. 1600, and later in the 17th century brick chimney-stacks were inserted into both ranges. Con siderable alteration and rebuilding took place in the 19th century, and the whole building was renovated in 1955, when the chimney-stacks were removed.
On the N.E. front the upper two storeys are jettied, but the studding and bracing were removed in the 19th century. On the ground floor is a bowed shop window; above are Yorkshire sashes. In the front range the joists carrying the jetties do not extend to the back wall, but are housed in substantial spine-beams; that carrying the second-floor joists has recently been removed, revealing the double-tenon construction. The S.W. wall has been considerably mutilated and the N.W. wall wholly rebuilt, probably not on its original alignment. The original framing of the S.E. wall remains intact. On the ground and first floors some of the original framing of the next bay to S.E. can be seen from the back range. The roof truss to the S.E. wall, the only one to survive, is of crown-post construction with collared rafters. The crown-post is flanked by cross-bracing carrying side-purlins; it has no enlargement to the head and no collar-purlin is visible.
The extension at the rear, now under a pent roof, is only one room in depth, and has been much altered. On the ground floor some moulded ceiling beams remain.
(361) House, No. 71 (Plate 125), a late timber-framed building of three storeys and attics, has a typical early 17th-century plan, with the staircase at the side of a chimney-stack set in the middle of the building between front and back rooms; the house was refronted in brick c. 1800. A four-storey range at the back, which has probably always been used as workshops, was built in the 19th century.
The front elevation, of good red brickwork in Flemish bond, has a shop front at ground floor, a shallow curved tripartite bow window to the first floor and two hung-sash windows with flat arches of gauged rubbed brick above. The rear elevation is also of brick but the S.W. corner-post of the timber-framed structure remains, covered with rendering. The 19th-century range behind is of three bays to the W. and one to the S. Inside, the ground and first floors are featureless but on the second floor timber posts with enlarged heads and a wall-plate survive from the original structure.
(362) Houses, Nos. 73, 75, 77 (Plate 125; Fig. 121), of late 16th-century date, are three-storeyed with attics, of timber-framed construction. Each storey of the street front elevation is jettied, and the facades are stucco-rendered; no original fenestration remains, and the ground floors were converted to shop premises during the 19th century. The main roof is ridged parallel to the street, with gables to the attic storeys; those to Nos. 73 and 77 appear to be original but the twin gables to No. 75 were added in the 17th century. Parts of the original flights of staircases leading from the second floor to the attics remain in all three houses.
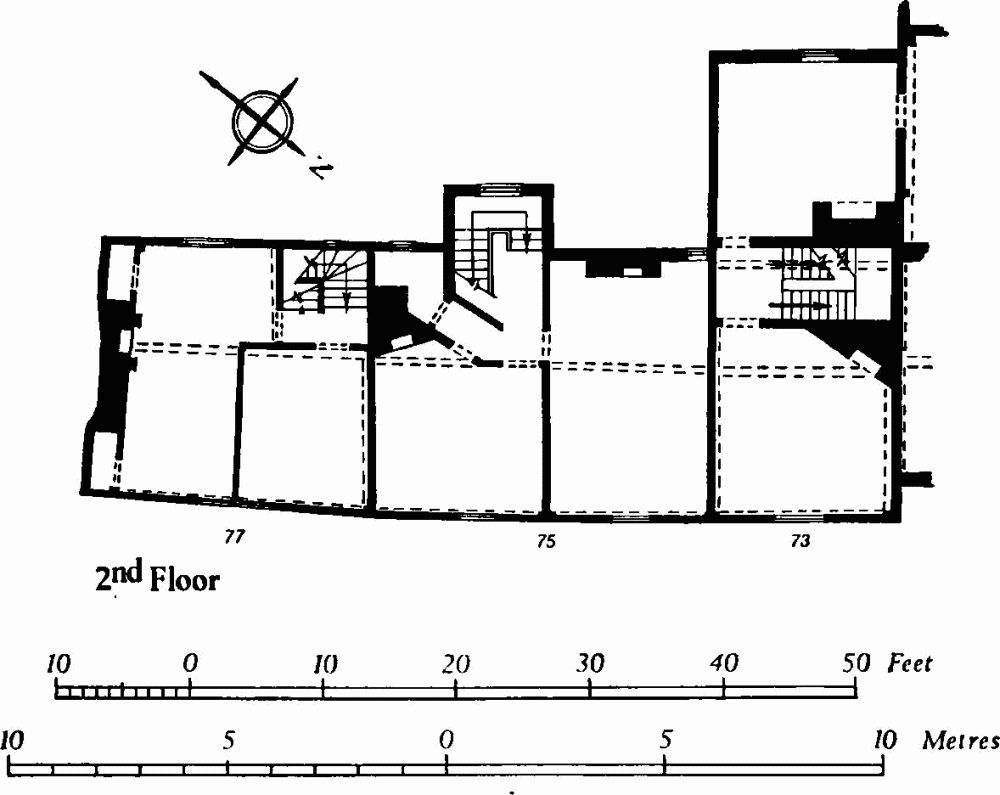
Fig. 121. (362) Nos. 73, 75, 77 Low Petergate.
Inside, the timber framing is mostly exposed in the upper floors; it is of modest scantling with close-set studding and limited use of pegs. The most complete framing is exposed in the second floor of No. 75, with a clasped-purlin roof. The plans of the houses differ one from another due to the variation in size; this particularly affects the locations of the staircases. Various later extensions have been added to the rear.
(363) House, behind Nos. 75, 77 (Fig. 123), of two storeys and attic, is a four-bay unjettied timber-framed structure of 16th-century date, with its main elevation facing S.W. towards Swinegate. The S.E. bay of the house is now incorporated in an adjoining building and is inaccessible.
The ground-floor layout is now lost, but on the first floor the house had a two-bay living-room at the N.W. end, lit by two oriel windows in the S.W. wall. There were two further rooms to the S.E., that next to the living-room, probably a parlour, having a large opening in the S.W. wall which was probably constructed to house a shop-made window. The attic was unlit, and access to both this and the first floor was probably by an internal stair.
In the 17th century extensive modernisation took place. The S.E. bay of the living-room was half-filled with a brick chimney-breast, and its oriel window blocked. The chimneybreast heated both the surviving N.W. bay of the living-room and, on its S.E. side, a new room created by the removal of the stud wall between the living-room and the parlour. At the same time a new external timber-framed staircase annex was built against the middle two bays on the N.E. side, the stair leading up to a doorway cut in the wall of the chimneybreast bay. This staircase was carried up to the attic where the two end bays were given transverse gables to provide lighting. In either the 17th or 18th century the N.E. and S.E. stud walls to the parlour were removed and replaced by unpegged widely-spaced studding. The house was restored in 1975.
The original framing is of a type not common in York, the studs being 7–8 in. wide and the same distance apart. They are grooved on the vertical faces as a key for the mortar, and the infill was of brick cut down to fit the required width. The roof contained five kerb-principal trusses carried on flat tie-beams, with two purlins each side (Fig. 7p).
(364) House, No. 79 (Plate 125), of three storeys and attic, gabled to the street, was built as a three-storey timber-framed house in the second half of the 14th century. It had a three-bay roof with crown-posts, crossed-braces and side and collar-purlins, the crownposts, about 8 ft. high, supported on cambered tie-beams. In the mid 16th century it was extensively modernised. A floor was inserted at eaves level and, to provide circulation in this new attic, the two internal trusses were removed and replaced by two kerbprincipal trusses (Fig. 7n). In addition the two jettied upper storeys of the street elevation had their front walls modernised by the removal of most of the framing, and the insertion of close studding with mullioned windows. The timber-framed front elevation has recently been restored and covered with plaster. At the S.E. end is a rainwater head with the date 1763.
(365) House, No. 81 (Plate 125), is a timber-framed 15th-century building of three storeys and of two bays depth. A narrower timber-framed range of three storeys was added to the rear and was originally longer than the present single bay. Its S.W. rear gable end, rebuilt in brickwork in the 18th century, incorporates posts to the angles with evidence for continuation of the range.
The stuccoed and painted N.E. street elevation has both upper storeys jettied above a modern shop front, and at the side is a through-passage. A large 19th-century window lights the first floor and there is a Yorkshire sash window above. The S.W. rear elevation has stucco-rendering to the original gableend, and the added wing, of slightly less height, is in brick with brick coping. At the western angle of the gable is a post with enlarged head and below the shortened wall-plate is a mortice for a brace. Modern outbuildings cover the ground floor and part of the first floor. Internally little remains, apart from an exposed cambered tie-beam with a curved brace to the central truss at second floor.
(366) House, No. 83 (Plate 125), was built c. 1600 as a timber-framed dwelling of three storeys with attics; it was drastically restored c. 1880 and the back wall was largely rebuilt a little later. It forms one of a group of seven houses with gables to the street.
The front elevation has a modern shop window at ground floor; the upper floors are jettied and have hung sashes of the late 19th century. On plan, the house has on each floor one front room and one back room with a chimney-stack between them, and a staircase at the side of it. Little of the timber-work is exposed, but the roof trusses appear to be of kerb-principal type, suggesting that the attics are original features. The staircase is of mid 18th-century date, with close string, turned balusters, and square newels with attached half-balusters.
(367) No. 87 consists of three main blocks, marked 'A', 'B' and 'C' on the block plan (Fig. 122). At the N.E., the forward block A (26 ft. by 16 ft.) runs parallel to Petergate and its two upper storeys are jettied towards the thoroughfare. The building has been greatly altered by conversion to shop premises, and most of the S.W. wall has been removed to connect the buildings at the rear and form a large shop area. Little timber framing remains exposed and it is, therefore, difficult to ascribe a firm date to the building, but it is probably of the late 16th or early 17th century.
Block B (55 ft. by 12 ft. 4 in.), adjoining the rear of block A at the N.W. end, is of five bays and three storeys, though not as tall as the forward block. It is probably of late 15th-century date, as the roof structure has a crown-post and collar-purlin (braced). Most of the walling has been rebuilt in brick and many of the cross-beams and posts are cased, but in the S.E. corner, at the S.W. end, some of the timber framing remains visible internally. The S.W. end truss has been modified, but appears to be an 'open truss', built against an earlier structure, block C.
At the S.W. end of the complex, block C (20 ft. by 16 ft.), known as The Old Racket as early as 1694 (Deeds), is the most interesting building of the group and probably dates from the late 14th or early 15th century. It also has been considerably altered and is now of two storeys and one-and-a-half bays, but was originally three-storeyed and extended further towards the S.W. by a bay or more. The first floor is jettied towards the S.E. side.
(368) Londesbro Arms, p.h., No. 89, of three storeys with attics, was built in the late 17th century. Although much altered externally and on the ground floor, it retains on the upper floors one fully panelled room, the original staircase and some doorways. It was called Baynes' Hotel between 1813 and 1826, Tomlinson's Hotel until 1839, Jackson's Hotel until 1852, was then known as The Grapes Inn, and had received its present name by 1882.
The front elevation was drastically altered in the late 19th or early 20th century, but its original four-bay arrangement is recorded in an early photograph of Petergate. The brickwork is now stuccoed. The rear elevation, also of four bays, originally had windows set beneath three-centred arched heads typical of the period, but they are now mostly blocked or altered. Internally, the plan affords one main room at the front and one at the back, with the staircase and landing occupying the space between. The ground floor has been modernised and the original staircase to the first floor removed. The first-floor front room is fully wainscotted in bolection-moulded panelling and has a bold bolection-moulded door architrave. The staircase, rising in three flights with quarter-landings to the second floor and to the attics, has a moulded close string, bulbous balusters and square newels with attached half-balusters. The doorway to the second-floor rear room has an architrave similar to that of the first-floor front room and an original door with three bolection-moulded panels and large Lhinges with ogee terminations.
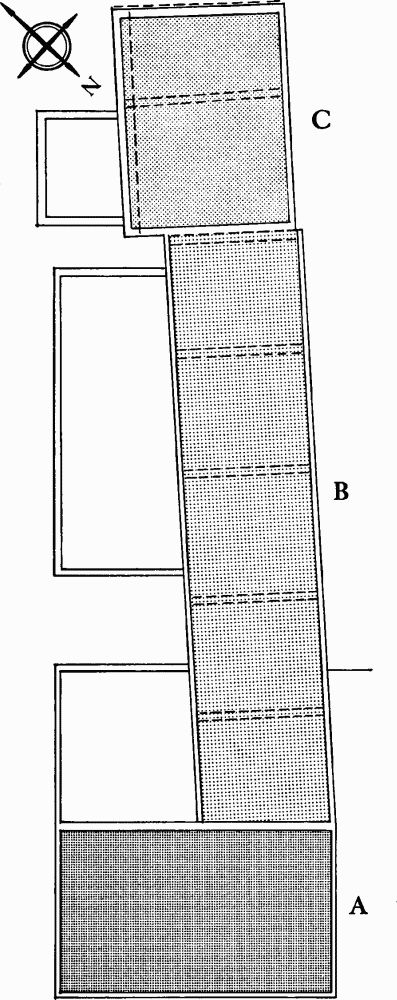
Fig. 122. (367) No. 87 Low Petergate.
(369) House, Nos. 91, 93, was built of four bays and three storeys with attics in the fourth quarter of the 18th century, incorporating parts of an earlier structure at the back. At the S.E. end of the back wall is a 17th-century semicircular gable with moulded brick bands. An early 18th-century wing projects at the N.W. end. A large three-storey block, with a shallow segmental bow rising through the ground and first floors, was added at the back in the 19th century but has some 18th-century brickwork in its N.E. wall.
The front elevation originally had a large stone door-case with elaborate decoration of late 18th-century date, but this was removed to allow for the insertion of a second shop front and now stands in the garden of No. 41 Beckfield Lane, Acomb. The first-floor plat-band visible in early photographs was also removed, but the continuous sill-band at the first-floor windows remains. The heavy moulded cornice has modillions and dentils. Inside, the spacious staircase hall has an apsidal N.W. end and two round-arched semicircular niches between each floor. The staircase has cantilevered stone treads with square cast-iron balusters and a slim mahogany handrail.
(370) House, No. 95, was built in the early 18th century and considerably altered in the late 19th century, when it is possible that shop premises were formed on the ground floor. Recently, a more drastic conversion of the ground floor was carried out by the removal of all partition walls and fittings, and a single-storeyed extension was added at the rear.
The house, of three storeys with attics, built in brick with a tiled roof, has a front of five bays. The ground floor contains a modern shop front, but at the N.W. end there is a round-arched opening of gauged brick to a through-passageway known as 'Ayre's Yard'. Over a plat-band at first-floor level is a central blocked window with a canted bay window each side replacing the original fenestration. At the third storey, above a moulded plat-band, are five windows with flat arches of rubbed gauged brick and moulded stone sills. The eaves cornice is not original. The interior has been greatly altered but the saloon and drawing room, at the front of the first floor, retain much of the original bolection-moulded panelling; the bold moulded cornice of the drawing room breaks forward over pendants.
(371) House, No. 97, of two bays and three storeyed with cellars and dormered attics, was built in the early 18th century; it has been considerably altered and most of the original fittings have been removed, with the exception of the unusual staircase and some doorways in the attics. It has a simple plan with a room at the front and one at the back, both with a corner fireplace, with a staircase rising parallel to the street between them. The ground floor was converted to a shop in 1821 (YCA, Acc. 1).
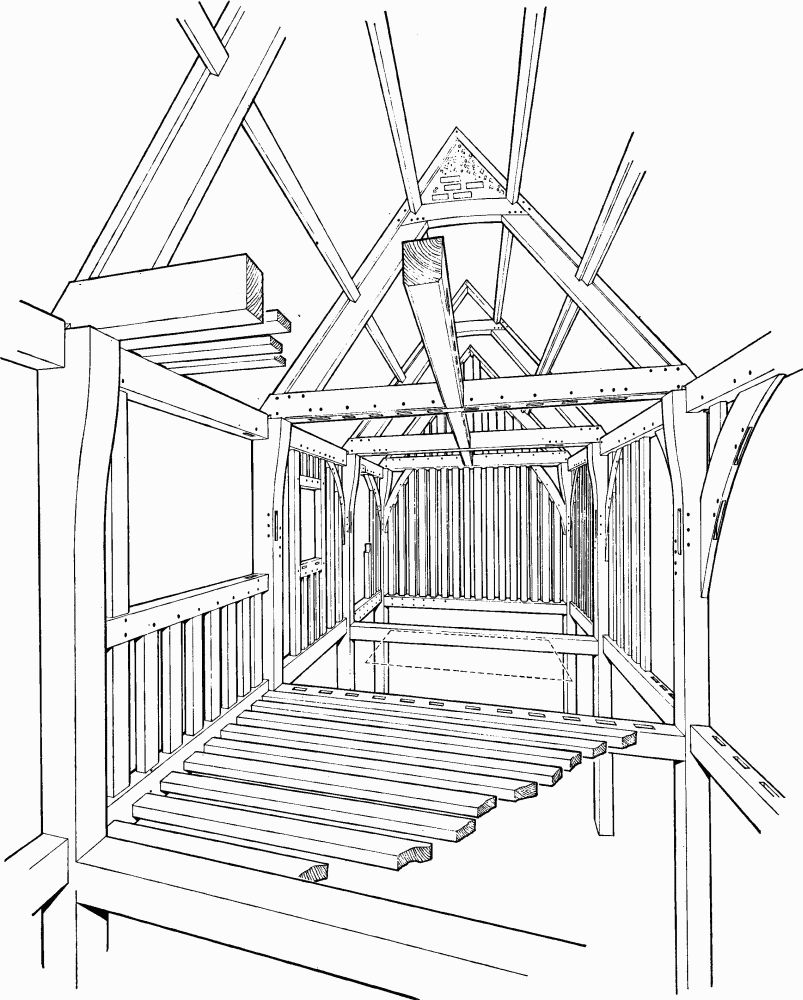
Fig. 123. (363) House behind Nos. 75, 77 Low Petergate.
The front, of brick, has been heightened by several courses and refenestrated, and a shop front inserted on the ground floor. The rear gable has been partly rebuilt, openings blocked and earlier windows replaced by late 19th-century hung-sash windows. Internally, the lower part of the staircase has been removed and the flights between first and second floors boxed in, but those from the second floor to the attic remain unaltered, having close strings and square newels with attached half-balusters. The balusters, of an unusual pattern with three distinct members between capital and base, are similar to those of c. 1705 in No. 13 High Ousegate (234).
(372) House and Shop, No. 99, of three storeys, was built c. 1840 of brick in Flemish bond. It has elevations of two bays to Petergate and of one bay to Church Street. The flat roof is modern.