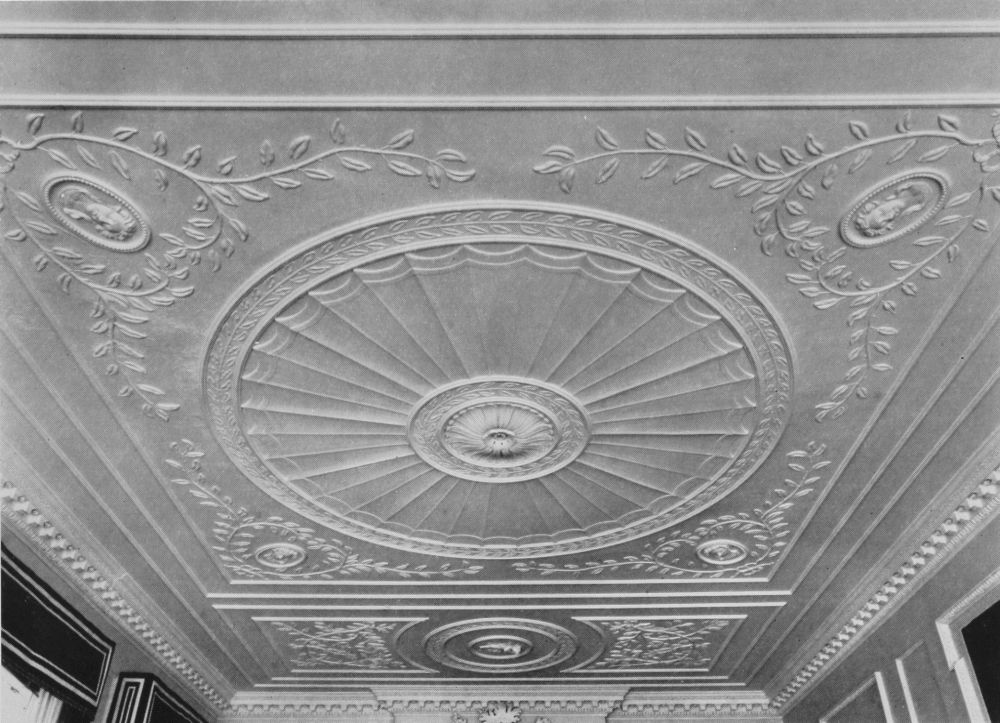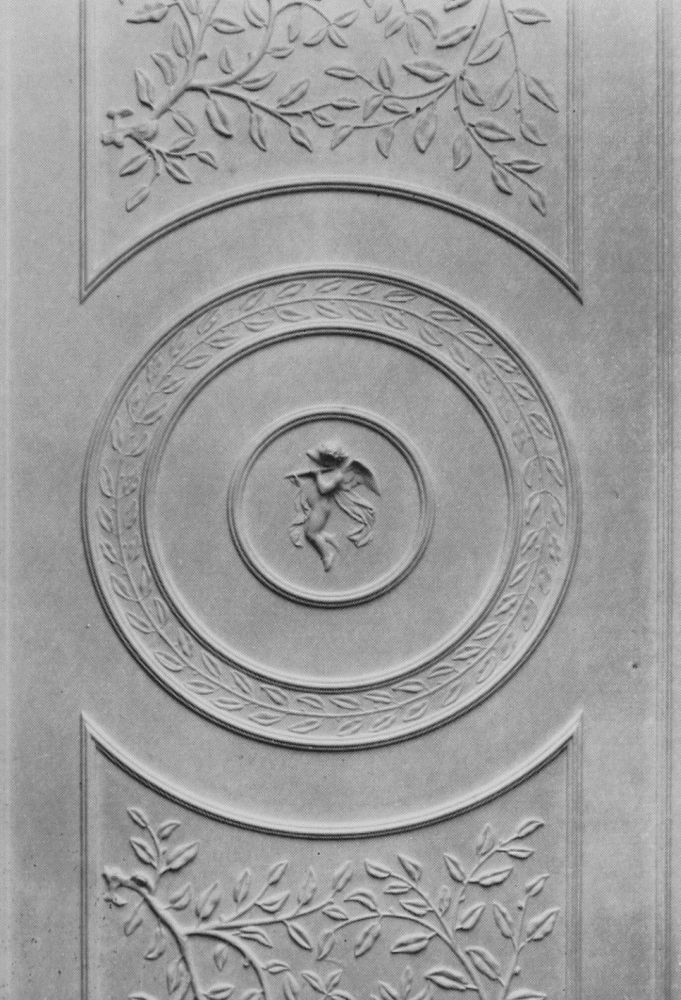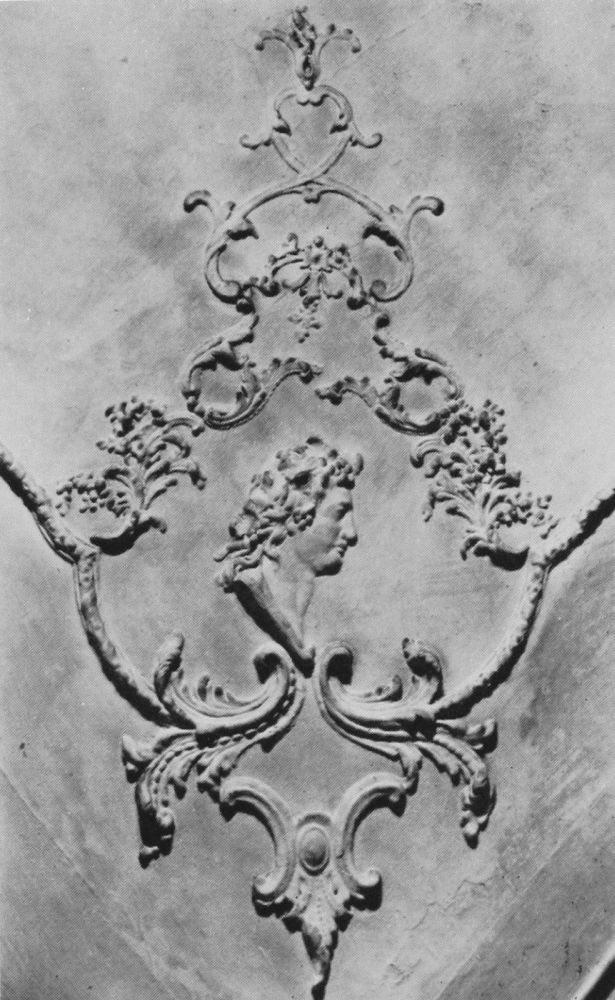An Inventory of the Historical Monuments in City of York, Volume 3, South west. Originally published by Her Majesty's Stationery Office, London, 1972.
This free content was digitised by double rekeying. All rights reserved.
'Plate 77: 18th-Century Ceilings', in An Inventory of the Historical Monuments in City of York, Volume 3, South west(London, 1972), British History Online https://prod.british-history.ac.uk/rchme/york/vol3/plate-77 [accessed 24 April 2025].
'Plate 77: 18th-Century Ceilings', in An Inventory of the Historical Monuments in City of York, Volume 3, South west(London, 1972), British History Online, accessed April 24, 2025, https://prod.british-history.ac.uk/rchme/york/vol3/plate-77.
"Plate 77: 18th-Century Ceilings". An Inventory of the Historical Monuments in City of York, Volume 3, South west. (London, 1972), British History Online. Web. 24 April 2025. https://prod.british-history.ac.uk/rchme/york/vol3/plate-77.
18th-Century Ceilings

(142) Acomb. Acomb House, No. 23, Front Street. First floor. Late 18th century.

(142) Acomb House. First floor. Detail. Late 18th century.

(81) Micklegate. Micklegate House, Nos. 88, 90. Drawing Room. Detail. c. 1750.