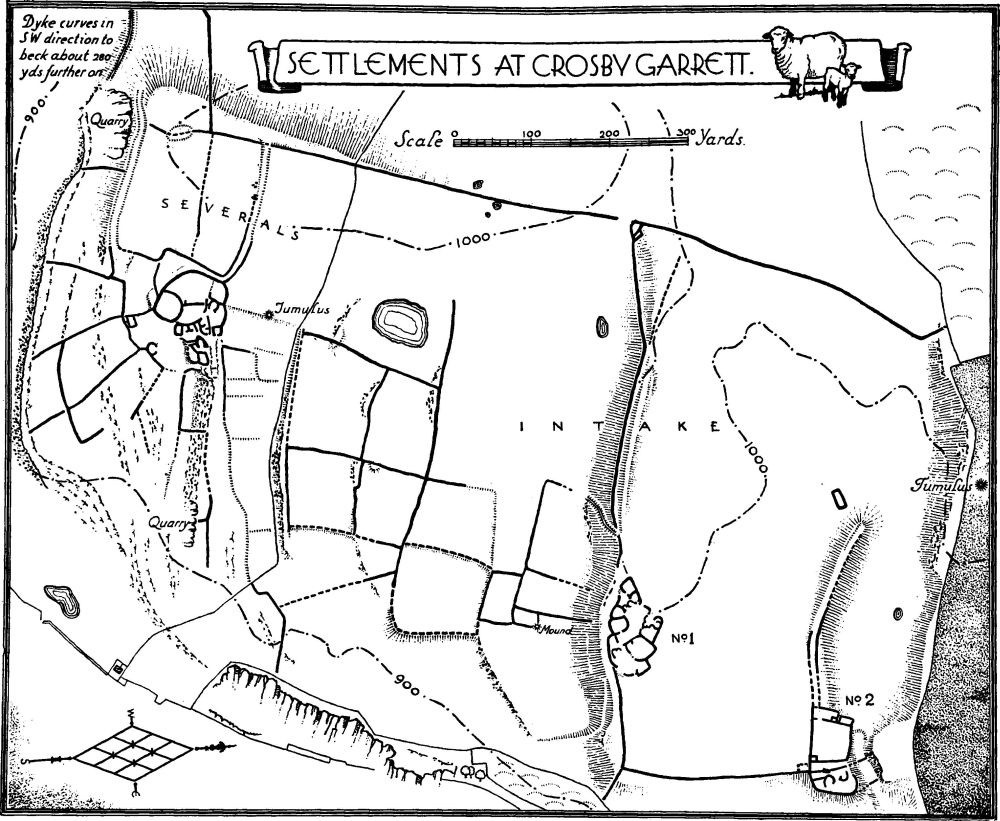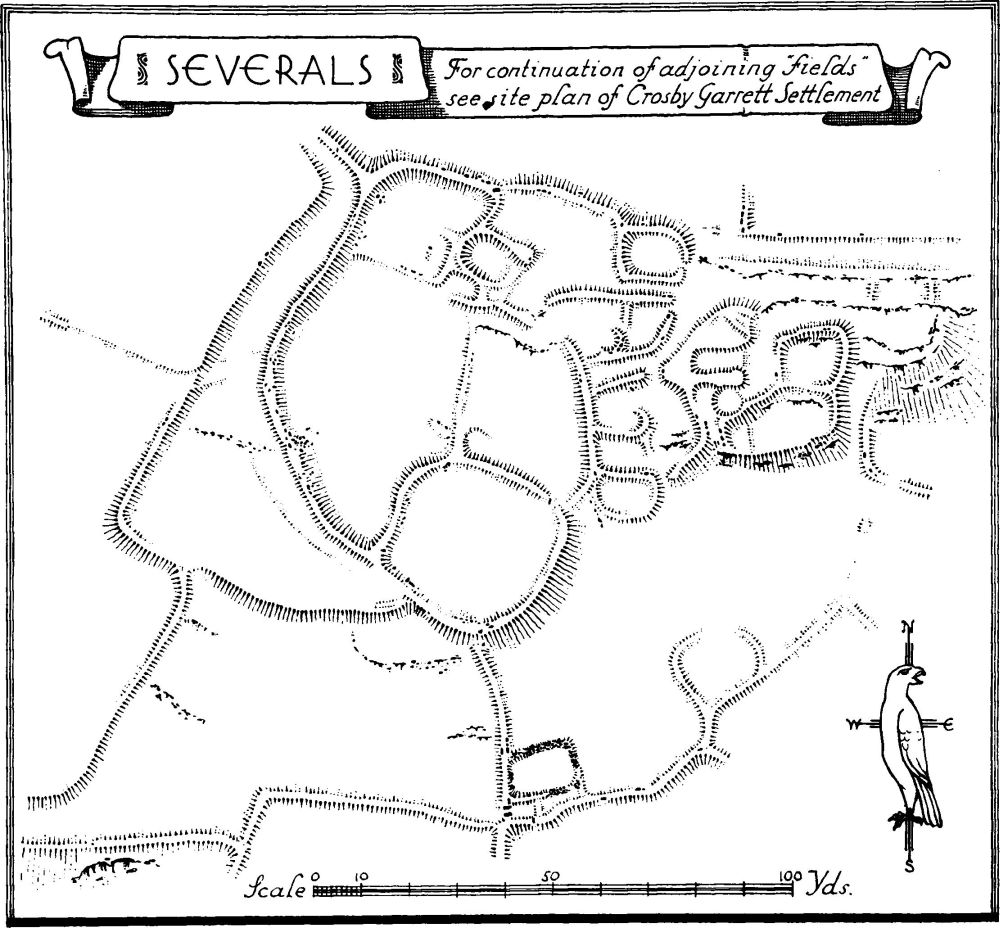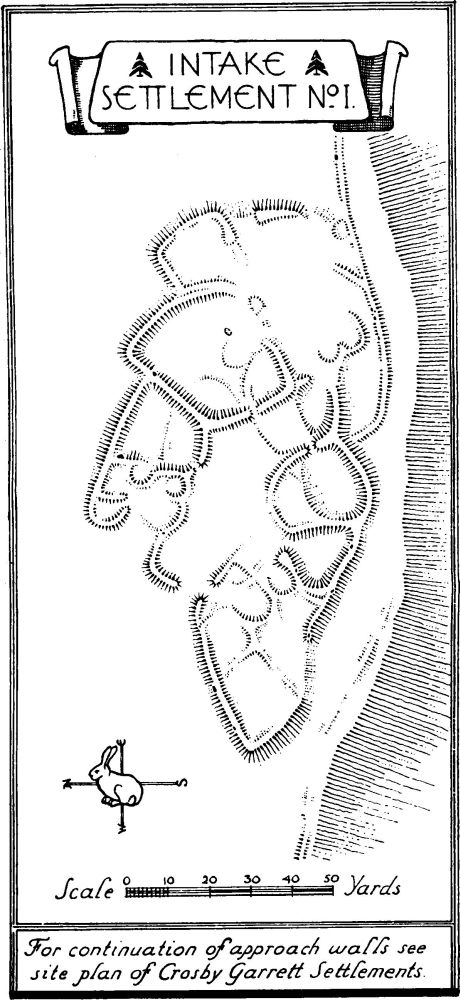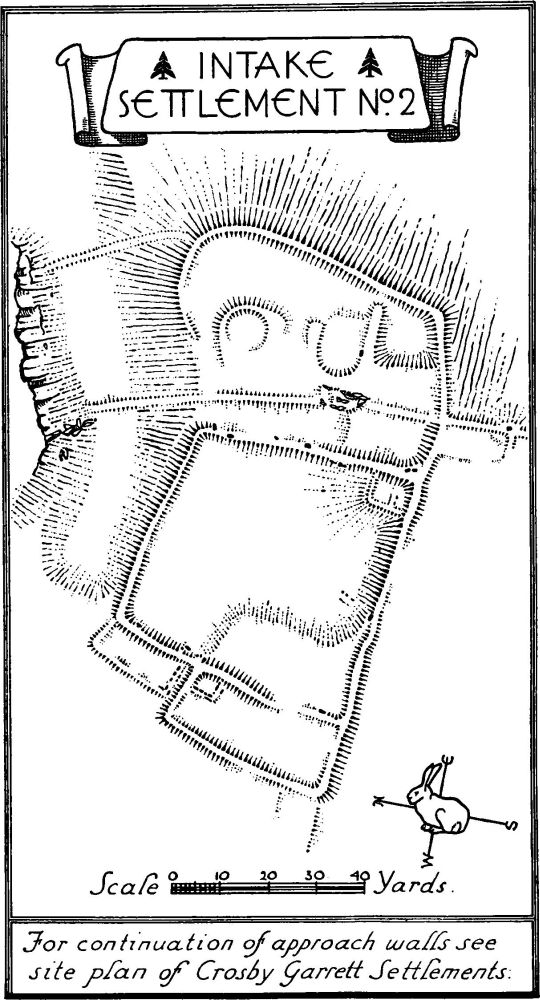An Inventory of the Historical Monuments in Westmorland. Originally published by His Majesty's Stationery Office, London, 1936.
This free content was digitised by double rekeying. All rights reserved.
'Crosby Garrett', in An Inventory of the Historical Monuments in Westmorland(London, 1936), British History Online https://prod.british-history.ac.uk/rchme/westm/pp73-78 [accessed 26 April 2025].
'Crosby Garrett', in An Inventory of the Historical Monuments in Westmorland(London, 1936), British History Online, accessed April 26, 2025, https://prod.british-history.ac.uk/rchme/westm/pp73-78.
"Crosby Garrett". An Inventory of the Historical Monuments in Westmorland. (London, 1936), British History Online. Web. 26 April 2025. https://prod.british-history.ac.uk/rchme/westm/pp73-78.
In this section
22 CROSBY GARRETT (F.d)
(O.S. 6 in. (a)XXIII, S.W., (b)XXIX, N.E., (c)XXX, N.W.)
Crosby Garrett is a parish and village 3 m. W. of Kirkby Stephen. The church and the early village settlements are the principal monuments.
Ecclesiastical
a(1). Parish Church of St. Andrew stands at the end of a steep spur N. of the village. The walls are of local sandstone rubble with dressings of the same material; the roofs are slate-covered. The remains of the narrow early chancel-arch indicate that a church with an aisleless nave and probably a small square chancel existed here late in the pre-Conquest period. The Nave was probably of about the same size as the existing building, but the N. arcade was built and a N. aisle added late in the 12th century, and the thickness of the S. wall perhaps indicates that it also was re-built at the same period. Probably in the 13th century the W. end of the nave was re-built. The Chancel was re-built and enlarged in the 14th century. The chancel-arch was re-built in the 15th century, and the South Porch was added probably in 1662. The Vestry was added probably late in the 18th century. The North Aisle was re-built in 1866 and the bell-turret in 1874; the chancel was restored in 1883.
The church is of interest for its early chancel-arch and 12th-century arcade. Among the fittings the bells are noteworthy.
Architectural Description—The Chancel (27½ ft. by 16 ft.) has a modern E. window incorporating some old stones. In the N. wall is an 18th-century doorway to the vestry and above it remains of an earlier square-headed window; farther W. is a 14th-century lancet-window and cutting into its W. splay is a square-headed squint from the N. aisle. In the S. wall is a blocked window of which only the splays and segmental rear-arch are visible; the external face has a modern patch; farther W. is an early 14th-century window of two trefoiled lights with a quatrefoil in a two-centred head with a moulded label; the lights are carried down below an embattled transom to form a 'low-side,' rebated for shutters; the 14th-century chancel-doorway has moulded jambs and segmental-pointed head, partly cut away by a later rebate. The 15th-century chancel-arch (Plate 91) is two-centred and of two chamfered orders; the inner order springs from moulded corbels, that on the N. largely modern; above the arch but not central with it is part of the head of a round arch of one plain order; it was about 5 ft. wide and the crown is about 12 ft. above the floor; it seems probable that this formed part of a late pre-Conquest chancel-arch, and traces of the junction of the former N. chancel wall can be seen to the N. of it; partly covered by the existing N. wall and cut into by the squint are remains of the quoins of the early aisleless nave.
The Nave (33 ft. by 14 ft.) has a late 12th-century N. arcade (Plate 96) of three bays with round arches of two square orders with a chamfered label on the S. face; the heavy cylindrical columns have moulded bases on high square plinths; the capitals have square chamfered abaci and are carved with water-leaf and other foliage with a male and beast heads on the second capital (Plate 14); the responds have each a more slender attached shaft with moulded base and capital carved with water and other leaves and a human head; above the first bay is a row of four corbels. In the S. wall are two windows, the eastern perhaps of the 16th century and of two square-headed lights with a label; the late 14th-century western window is of two trefoiled ogee lights in a square head with a label; the 15th or early 16th-century S. doorway has moulded jambs and segmental-pointed head. The W. wall is thickened at the base and has two buttresses supporting the bell-turret.
The South Porch was built or re-built in 1662. The outer archway has hollow-chamfered jambs and segmental-pointed head. In advance of the S. doorway are two square sockets in the side walls as though for the insertion of a heavy bar.
The Roof of the nave is of 16th or 17th-century date and of five bays, with tie-beams and raking struts; it is ceiled on the soffit. The S. porch has two trusses, with tie-beams, king-posts and raking struts; one truss is inscribed M.Y. 1662.
Fittings—Bells: two; 1st with nearly straight sides and square lip, probably 13th-century; 2nd inscribed in Lombardic capitals "Campana sancti Andree," probably 14th-century. Chair: In chancel (Plate 39)—with turned front legs, shaped arms, enriched panelled back and cresting, 17th-century. Communion Rails: with turned balusters and moulded top-rail, probably early 18th-century. Font: square bowl with deep moulding or cornice at top, octagonal stem or pedestal on a moulded base, bowl 17th or early 18th-century. Locker: In chancel—in N. wall, recess over 4 ft. long, fronted with thin stone slabs and with square rebated opening in middle, mediæval. Piscinæ: In chancel— recess with trefoiled head and octofoiled drain, 13th-century. In N. aisle—in E. respond of arcade, part of respond cut away for piscina, with round drain, mediæval. Recess: In chancel—at W. end of S. wall, probably lamp-niche, with round head cut irregularly from a single stone, possibly the head of an early window re-used.
Condition—Good.
Secular
Monuments (2–7)
The following monuments, unless otherwise described, are of the 17th century and of two storeys. The walls are of rubble and the roofs are slate-covered. Some of the buildings have exposed ceiling-beams.
Condition—Good or fairly good.
a(2). House, 160 yards W. of the church, was built early in the 18th century and has a projecting staircase and porch. The lintel of the porch-doorway has the initials and date I. C. 1714. Inside the building is an original fireplace with a moulded surround and cornice.
a(3). House, on the W. side of the road, 250 yards S.S.W. of the church.
a(4). House, 50 yards S.S.W. of (3), retains one original window. Re-set in an outbuilding is a stone with the initials and date L.R. 1694.
a(5). Outbuilding, 65 yards E. of (4), is modern, but incorporates a lintel with the initials and date I.T., E.T. 1686.
a(6). House, on the S.E. side of the road, 400 yards S.S.W. of the church, retains some original panelling and a cupboard with the initials and date E.T. 1703. In the adjoining farm-building is a stone with the initials and date I.T. 1691.
a(7). The Yews, house, 100 yards S.W. of (6), has been heightened. The E. front has two original windows and a doorway with a triangular arch in a square head; on the lintel are the initials and date I.S. 1684. Inside the building is a little original panelling.
Unclassified

Settlements at Crosby Garrett.
a, b & c(8). Village Settlements (about 1,000 ft. above O.D.), mounds, etc., in the S.E. angle of the parish. The settlement-area is situated on the southern slope of Crosby Garrett Fell and covers an area of roughly 160 acres. The site is bounded on the S. by a steep limestone outcrop, the line of which is carried on in a south-westerly direction by a dyke which terminates at Severals Gill. The E. side is bounded by a precipitous slope towards Smardale Gill. Along the N. side there is a rapid slope upwards in the form of another limestone scarp along the top of which is a modern field wall. The whole of the W. side is bounded by the foundation of a wall which on approaching the southern extremity of the site turns in a south-westerly direction and crosses Severals Gill; beyond this point it terminates in a length of cross-dyke which possibly continued S.E. to join up with the dyke forming part of the S. boundary. The site has never been excavated, and it may be that this western wall is of later date, but the way in which the western outworks of both the Severals and Intake I villages terminate against it implies some connection with the settlement.

Severals
Within this area are three separate villages, Severals the most southerly, Intake I in the middle, and a northerly one, Intake II, which is rather smaller and suggests a farm rather than a village. Radiating from these and linking them together is a series of foundations of field-systems.
Severals Settlement, which probably covers an area of about 3 acres, is of irregular shape with the usual conglomeration of huts and cattle-enclosures found in this type of work. From the surface indications, the huts do not appear to be of the perfect circular form seen at Kentmere. The actual entrances into the village are not clear, but there is a sunken way leading up to it from the S.W. There is another trackway, with traces of wall-foundations on each side, running from the W. boundary-wall of the site to the N.W. angle of the village; while there are also suggestions of the existence of an entrance on the E. In the S. angle of the S.E. enclosure is a small, roughly rectangular building with two orthostats clearly indicating its entrance from the adjoining enclosure. Immediately against this building, in the angle between it and the S.W. wall of the enclosure, is a larger rectangular building. The latter may perhaps be of a later date. Radiating from the village are a number of 'fields' and from the N.E. angle are traces of a wall running E. to the edge of the scarp above Smardale Gill. There is a good deal of limestone outcrop on the site, and where this is overgrown it is in places difficult to distinguish it from artificial scarping.
Intake I Settlement, about 1¼ acres in area, is situated at the E. end of a natural ridge. The village is irregular in shape and again has traces of huts and cattle enclosures. There would appear to have been an entrance on the N. side and probably also on the S.W.; a wall from the latter runs in a westerly direction along the top of the ridge and there descends to join up with the W. boundary of the site. At the junction of these walls there is a roughly rectangular structure, probably of much later date. Field systems or walls link up Intake I with Intake II and extend S. as far as the modern field-wall just N. of Severals.

Intake Settlement No. 1

Intake Settlement No. 2
The Intake II Settlement, just over 1 acre in extent, is placed at the E. end of a natural ridge. It is more regularly rectilinear than the others and consists of a square enclosure, with smaller rectangular enclosures and buildings on the W., and an irregular enclosure with traces of several huts on the E. Immediately N. of the enclosure is a small precipitous outcrop or bluff which, with the scarp of the ridge on which the settlement stands, forms a small hollow or valley. There are traces of walls, carried down from the settlement to the face of the bluff, thereby closing the valley in and making a further enclosure. Running W. from the S.W. angle of the settlement, along the top of the ridge, is a trackway with traces of wall on each side. It terminates suddenly at the W. end of the ridge. Lining roughly with the end of this track and against the N. wall of the site is a trackway leading up the fell, but there are no signs of any intervening work on the low-lying land between them. About 40 yards S.W. of the W. end of the ridge are the foundations of a rectangular building 23 yards by 8 yards.
The following cairns and mounds exist either in or in the neighbourhood of these settlements: (a) A much disturbed cairn 50 yards N. of Severals village. (b) A turf-covered circular mound, 150 yards N. of the rectangular building W.S.W. of the Intake II settlement. It is 40–41 ft. in diameter and 4 ft. high with a flat top. (c) An oval turf-covered mound, 620 yards N.E. of (b). It is 20 ft. by 14 ft. and 2 ft. high. (d and e) Mounds on Bull Flat, almost in a direct line 240 yards and 340 yards N.N.E. of (c). The former is roughly circular and turf-covered, 2 ft. high and 19 ft. in diameter; it has a slight disturbance at the top. The latter is turf-covered, 17 ft. in diameter and almost 18 in. high.
Condition—Fairly good.
b(9). Tumulus or Cairn, on Bents Hill, a few yards N.W. of the old lime-kiln and over 2¼ m. S.W. of the church. The cairn is about 34–36 ft. in diameter and about 4 ft. high. It would appear to be that opened by Greenwell in 1873 and numbered clxxiii in British Barrows, p. 387. At the centre, and only 1 ft. below the apex of the cairn, was a burnt body "undoubtedly that of an Angle" as was shown by the iron knife, buckle, shears and bridle-bit (now in Brit. Mus.) which accompanied its interment. This body was a later interment. The state of the cairn presented evident signs that, with the exception of the introduction of this secondary burial, it had been untouched since it was first thrown up. Scattered in various places through the cairn were the disjointed bones and skulls of a number of bodies. There was no appearance of a body in its entirety ever having been placed within the mound, the inference being that the bodies had originally been deposited elsewhere and had afterwards been removed here.
Greenwell examined three further cairns which he describes, perhaps erroneously, as being N.E. of the above. Actually they would appear to have been alongside the boundary-wall of the parish which runs S. of the above. He states that most of the cairns had been robbed to provide stone for the wall. Apparently they have been still further despoiled in the same manner, and no sign of them can now be seen.
Condition—Fairly good.
b(10). Long Barrow at Rayseat Pike, on the S.W. border of the parish and 3½ m. S.W. of the church. It is constructed of stones, some of them of large size, and now forms a considerable heap, only roughly indicating its original shape. It was examined in 1875 by Greenwell, who states (British Barrows, p. 510) that its original dimensions were 179 ft. long by 62 ft. and 36 ft. wide at its S.E. and N.W. ends respectively. The highest part (10 ft. 8 in.) was 30 ft. from the S.E. end. Close to the S.E. end was a transverse fire-trench filled with burnt earth, stones, charcoal and two small pieces of calcined bone. From this trench along the medial line of the barrow was a structure of piled wood and stone placed upon the ground and terminating, a short distance beyond the highest part of the barrow, in a sandstone slab or menhir 6 ft. high. Nearly two-thirds of the way along the medial structure was a small hollow dug in the ground, presumably to aid the draught; for which purpose, too, flues were constructed at close intervals. Between this hollow and the menhir were found all the primary interments. These were six or seven in number (three adults and three or four younger persons) and, with the possible exception of two, had been placed in the barrow as deposits of disconnected bones placed upon the ground or on flat slabs. To the W. of the menhir were found many unburnt bones, principally of children, belonging to secondary burials; also a few feet W. of the menhir and at a height above the original ground-level of 7 ft. were found a few burnt bones which appeared to have been burnt elsewhere. This W. portion of the barrow was of larger stones than that in which were the primary burials.
Condition—Bad.
a(11). Lynchets, on a S.E. slope ¾ m. S.S.E. of the church, are about 120 yards long and 10 yards wide with a drop of some 3 to 5 ft.
Condition—Good.