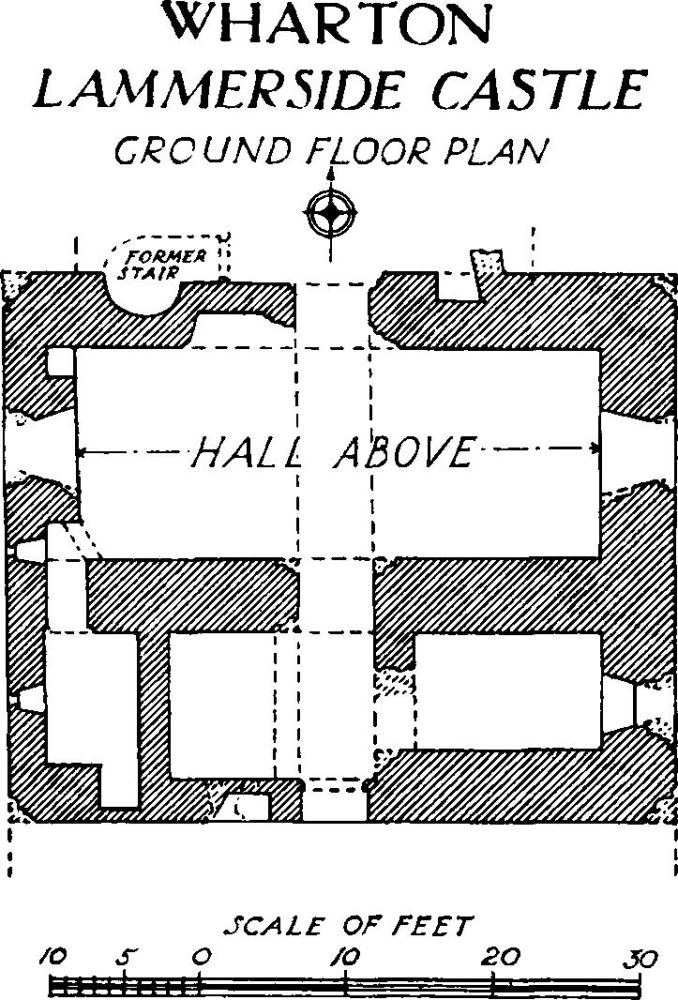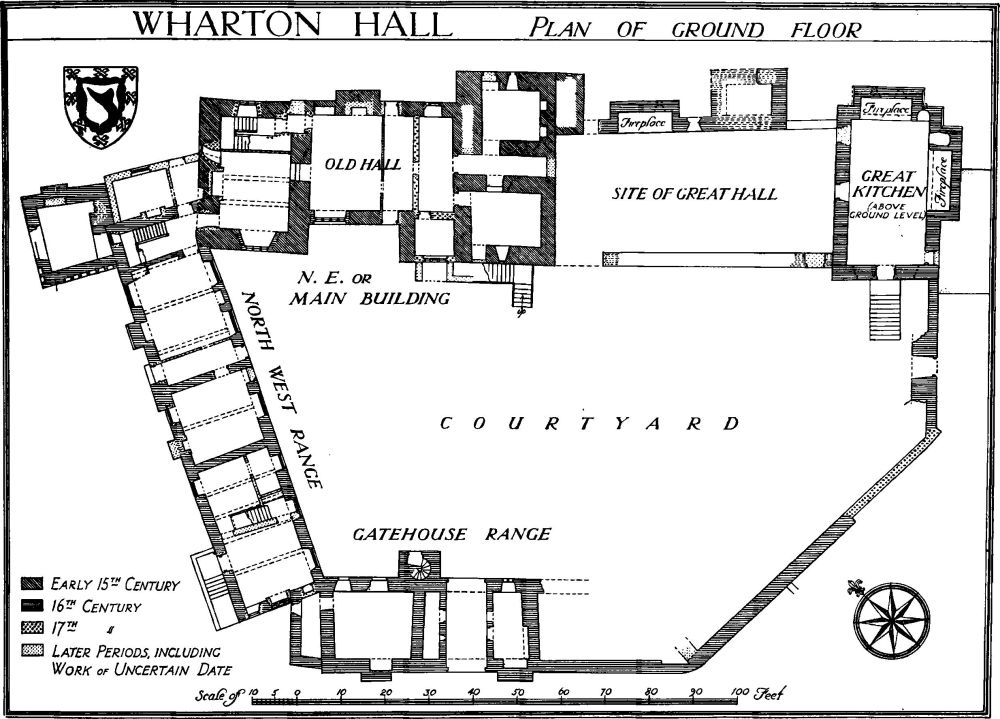An Inventory of the Historical Monuments in Westmorland. Originally published by His Majesty's Stationery Office, London, 1936.
This free content was digitised by double rekeying. All rights reserved.
'Wharton', in An Inventory of the Historical Monuments in Westmorland(London, 1936), British History Online https://prod.british-history.ac.uk/rchme/westm/pp240-242 [accessed 27 April 2025].
'Wharton', in An Inventory of the Historical Monuments in Westmorland(London, 1936), British History Online, accessed April 27, 2025, https://prod.british-history.ac.uk/rchme/westm/pp240-242.
"Wharton". An Inventory of the Historical Monuments in Westmorland. (London, 1936), British History Online. Web. 27 April 2025. https://prod.british-history.ac.uk/rchme/westm/pp240-242.
In this section
107 WHARTON (G.e.)
(O.S. 6 in. (a)XXX, N.W., (b)XXX, N.E.)
Wharton is a parish on the left bank of the Eden 2 m. S. of Kirkby Stephen. Lammerside Castle and Wharton Hall are the principal monuments.
Secular
b(1). Lammerside Castle (Plate 80), on the W. side of the Eden, near the middle of the parish, is a ruin of which remains of two storeys survive; the walls are of rubble. The partly surviving tower was built probably in the 14th century and formed part of a larger building of which traces remain both N. and S. of the tower. It belonged to a branch of the Warcop family in the 16th century but must have become ruined and derelict in that or the following century. Much of the stone facing has been removed and there is now little evidence of the date of the structure.

Wharton Lammerside Castle, Ground Floor Plan
The Tower (45½ ft. by 37 ft. externally) is divided by a cross-wall running E. and W. into two main portions; the southern is again sub-divided into three apartments. A central corridor formerly ran through the building from N. to S. but some of its enclosing walls have been removed. The rooms on the ground-floor are or were covered by barrel-vaults, of segmental or segmental-pointed form. At the S. end of the corridor is an original doorway with chamfered jambs, two-centred arch and a draw-bar hole; immediately to the W. is a blocked doorway with a square head. The E. face has the gaps of two windows. On the N. face is a doorway to the corridor, lacking its dressings, and further W. part of the semi-circular recess of a newel-staircase, with the jamb of a doorway opening into it; towards the E. end of the wall is the stump of the wall of an adjoining building and next to it a small recess. The W. wall has the gap of a window and two square-headed loop-lights. The second storey is much ruined, but had a single large room to the N. of the main cross-wall and two small chambers and a garde-robe to the S. of the same wall. There are remains of a fireplace in the N. wall of the large room. There are traces of the foundations of a building extending some 35 ft. to the S. of the tower and of the same width, and further indications of a narrower wing on the N. The corridor through the existing tower seems to indicate that this was the buttery-wing of a house of the ordinary mediæval type with a hall-block and a second wing either to the N. or S. of it.
Condition—Ruined.
a(2). Wharton Hall (Plate 156), at the N. end of the parish, is partly of two and partly of three storeys; the walls are of rubble and the roofs are slate-covered. The house belonged to the Wharton family down to the 18th century. The main block, consisting of a hall with two cross-wings, was built late in the 14th or early in the 15th century. A new great hall with a kitchen beyond it was added, to the S.E. of the earlier house, c. 1540, by Thomas, Lord Wharton. The gatehouse and the N.W. range were added c. 1559, though the small building adjoining this range is probably of earlier date. The original block became ruinous and was restored by Lord Lonsdale c. 1785 and with the N.W. range was converted into a farm-house. The later great hall and gatehouse range are now in ruins.

Wharton Hall, Plan of Ground Floor
The house is an interesting example of the larger mediæval and later houses of the county.
The buildings surround an irregular courtyard (Plate 157) with the original block and later hall on the N.E. side and the gatehouse opposite. The S.W. front of the original block has an embattled parapet and the N.W. wing is of three storeys; the windows are mostly of the 16th century and of three, four and five four-centred lights in square heads with moulded labels; the middle window of the N.W. wing is probably an enlargement of the 18th century. Adjoining and of the same height as the S.E. wing is a two-storeyed porch, but the original doorway has been replaced by a 16th-century window and the upper window has been replaced by a doorway approached by an 18th-century or modern staircase. At the back of the original block, the two wings are gabled; on this side there are a number of smaller 16th-century and perhaps earlier windows and a window of c. 1700 lighting the staircase; at the S.E. end is a small annexe, perhaps a garde-robe tower. Inside the original block, the ground-floor of the S.E. wing has barrel-vaulting and is entered from the main block by two original doorways with shouldered lintels; one of these opens into a corridor crossing the wing and presumably communicating with the early kitchen; the thick wall between the main block and part of this wing may enclose a wall-staircase as is usual in houses of the period, but no signs of openings are now apparent. The ground-storey of the former porch has a barrelvault and a 16th-century flat-headed inner doorway. In the N.W. wing is a staircase of c. 1700 with turned balusters, partly modern, and square panelled newels with moulded pendants. The 16th-century Great Hall is much ruined; the hall itself appears to have stood on an undercroft presumably with a wooden floor as there is no trace of vaulting; the wall towards the court has mostly disappeared except for traces of a doorway at the S.E. end. The outer wall is better preserved and retains the moulded jamb of a large fireplace at the hall-level; further to the S.E. are remains of a projecting bay or chamber; at the lower level are remains of two loop-lights. The Great Kitchen (Plate 157) is still largely complete; it is of two storeys, the lower forming a basement, covered with a barrel-vault and lit by loops. The kitchen itself is very lofty and has two large fireplaces both of which have lost their arches but retain their relieving-arches; in the N.W. wall is a doorway with a three-centred head and traces of a second doorway. In the S.W. wall is a doorway with moulded jambs and four-centred arch and above it are two windows each of three square-headed lights with four-centred heads below the transom. The masonry of the kitchen has a number of masons' marks. The N.W. Range of the courtyard is of mid 16th-century date and has a series of square-headed windows with moulded labels and pointed, three-centred or four-centred heads to the lights; in the outer wall are three original doorways with three-centred or four-centred heads; those in the inner wall are modern. Inside the building are some original moulded ceiling-beams. At the N.W. angle of the range is a small square building, now ruinous. It has remains of windows and a blocked fireplace in the N. wall. In the external face of the S. and W. walls is a series of eight square-headed recesses about 6 ft. above the ground. The Gatehouse Range forms the S.W. side of the courtyard; it is of mid 16th-century date and now ruinous. The gatehouse itself rises higher than the rest of the range and has inner and outer archways with jambs and segmental arches of one double-chamfered order with moulded labels; the outer archway has a draw-bar hole and above the head of the arch is a panel with a shield of the quartered arms of Wharton, the motto "Pleasur in acts darmys" and the date 1559. There are no windows, except one loop, on the outer face of the range and the windows on the inner face are mostly damaged; they are generally similar to those in the N.W. range but two have or had transoms. Inside the range are some original fireplaces, mostly damaged. The S.E. end of the range has been destroyed except for the outer wall. Beyond it the courtyard is enclosed by a curtain wall; this becomes of double thickness, near the Great Kitchen and encloses a 16th-century doorway with chamfered jambs, four-centred arch and a draw-bar hole. To the S. and S.W. of the house are some 16th-century farm-buildings, more or less altered. They retain some original windows and doorways with four-centred heads.
Condition—Of inhabited part, good; of rest, ruined.
Monuments (3–5)
The following monuments, unless otherwise described, are of the 17th century and of two storeys; the walls are of rubble and the roofs are slate covered.
Condition—Good.
a(3). Moor End, house ½ m. W.S.W. of (2), was built probably early in the 18th century and has a doorway with moulded architrave, cornice and pediment of stone.
a(4). Bullgill, house 1,100 yards S.S.W. of (2), retains many of its original stone-mullioned windows. The doorway has moulded jambs and four-centred arch in a square head; above it is a tablet inscribed "1662 . . . . . give me leave, I may go in, when I come forth, free from all sin. Mar. 7 house was begun, ended December 1661."
a(5). Low House, 400 yards S.E. of (4), retains some original windows, lacking their mullions; the doorway has a triangular arch in a square head. A lintel, with an ogee sinking on the face, has been re-set in the N. addition.
Unclassified
a(6). Village Settlement (about 820 ft. above O.D.), 300 yards W.S.W. of (2), covers an area of rather under one acre. It is of irregular form with subdivisions tending to the rectangular type. The remains are much damaged.
Condition—Bad.
a(7). Village Settlement (about 780 ft. above O.D.), ¼ m. N.W. of (6), is very fragmentary. There appears to have been a roughly rectangular enclosure about 16 by 19 yards and a second about 9 by 9 yards with traces of wall-foundations between them.
Condition—Bad.
a(8). Lynchets, on all four sides of settlement (6). They are carried across the end of the ridge (Plate 151) N. of the settlement and are stepped in the reverse direction on each side of the ridge. The other groups to the W., S. and S.E. are of normal character. The extreme length is about 270 yards and the width varies from 15 to 42 ft. except on the sides of the ridge where the width extends to 90 ft. or more. To the S. of the general site are remains of a dyke about 18 ft. wide and 3 ft. high.
a(9). Mound, on the W. bank of the Eden ¼ m. N. of (2), is about 58 ft. in diameter and 6 ft. high.
b(10). Mound, about ¼ m. N. of (1), is of oval form, 27 ft. by 24 ft. and 2½ ft. high.
a(11). Earthwork, called Entrenchment on O.S., ½ m. N.W. of (2), consists of a quadrant-shaped ditch with an outer rampart. If the original form was circular the internal diameter would have been about 30 yards.