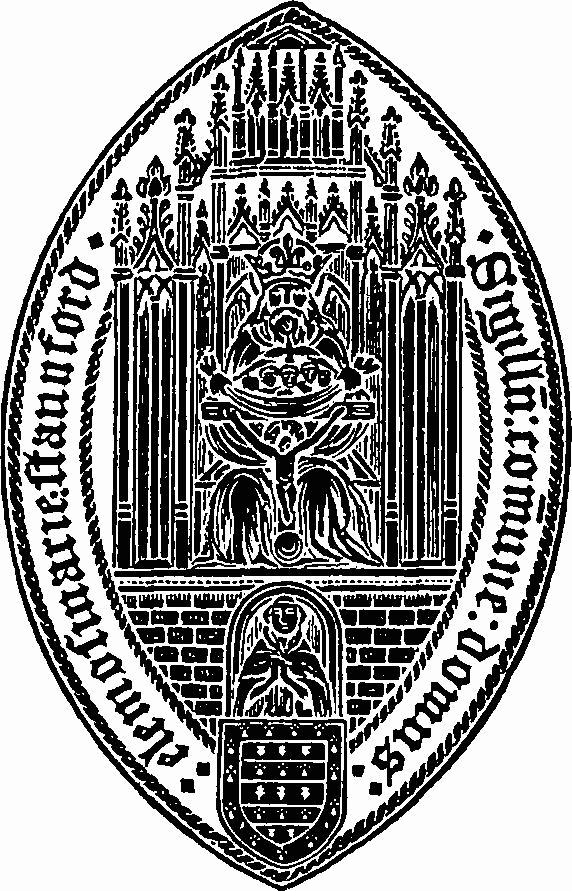An Inventory of the Historical Monuments in the Town of Stamford. Originally published by Her Majesty's Stationery Office, London, 1977.
This free content was digitised by double rekeying. All rights reserved.
'Wothorpe Road', in An Inventory of the Historical Monuments in the Town of Stamford(London, 1977), British History Online https://prod.british-history.ac.uk/rchme/stamford/pp162-163 [accessed 18 April 2025].
'Wothorpe Road', in An Inventory of the Historical Monuments in the Town of Stamford(London, 1977), British History Online, accessed April 18, 2025, https://prod.british-history.ac.uk/rchme/stamford/pp162-163.
"Wothorpe Road". An Inventory of the Historical Monuments in the Town of Stamford. (London, 1977), British History Online. Web. 18 April 2025. https://prod.british-history.ac.uk/rchme/stamford/pp162-163.
Wothorpe Road (Fig. 111)
This road is on the line of an early route leading to a crossing of the Welland, which pre-dates the Town Bridge.
(454) Tivoli Cottage, class 14b, three storeys, ashlar front wall, remainder coursed rubble, was built as a house and shop in 1849. The street front has a round-headed doorway, plain window openings and continuous platband sills. A sash window has replaced the wider shop window. Between the top windows is a panel inscribed 'WB AM 1849' within a wreath. The house was advertised for letting in 1850 as having a good view and being near the station (Mercury, 27 Sept.).
(455) House, No. 2, two storeys, coursed rubble walls, dressed quoins, brick chimney stacks, class 15 plan with lean-to against gable end, casement windows with timber lintels; after 1833 (not on Knipe's map).
(456) House, No. 4, two storeys, ashlar walls, red brick chimney stacks, class 10 plan, sash windows with keystones; before 1833 (on Knipe's map).
(457) House, No. 6, formerly three houses arbitrarily arranged, has coursed rubble walls and brick chimney stacks. The S. dwelling of two storeys, class 15 plan, with later extension on the S. was built after 1833; the central dwelling, originally single-storey and class 15 plan, was built before 1833 and has been extended S. to meet the foregoing house; the N. dwelling, of one storey, now a garage, is after 1833 (Knipe's map). The windows have vertical and horizontal sashes, or casements, with wooden lintels.
(458) House, No. 7, coursed rubble walls, red brick chimney stacks, class 10 plan with outshut at rear, threebay front with sash windows, timber lintels, bears datepanel 'R.B. 1820', possibly for Robert Bell who was fined for erecting a dwelling, enclosing waste land and making a garden (Stamford Baron, Court Rolls, April 1830).

Fig. 212 Seal of Browne's Hospital (48).