An Inventory of the Historical Monuments in the Town of Stamford. Originally published by Her Majesty's Stationery Office, London, 1977.
This free content was digitised by double rekeying. All rights reserved.
'St. Paul's Street', in An Inventory of the Historical Monuments in the Town of Stamford(London, 1977), British History Online https://prod.british-history.ac.uk/rchme/stamford/pp144-151 [accessed 19 April 2025].
'St. Paul's Street', in An Inventory of the Historical Monuments in the Town of Stamford(London, 1977), British History Online, accessed April 19, 2025, https://prod.british-history.ac.uk/rchme/stamford/pp144-151.
"St. Paul's Street". An Inventory of the Historical Monuments in the Town of Stamford. (London, 1977), British History Online. Web. 19 April 2025. https://prod.british-history.ac.uk/rchme/stamford/pp144-151.
St. Paul's Street (Fig. 187)
Forming the main road to the E. of the Danish burh, this street must have been of importance at an early date. Saxo-Norman pottery kilns have been found on the N. side. The parish church of St. Paul was founded by the early 12th century, and Holy Trinity, which lay in an extramural suburb, came later but before 1154. The medieval prosperity of this street is demonstrated by two 13th-century houses, Nos. 14 and 16–17, and by the long-demolished Brazenose House. This house, reputed to be the scene of the secession from Oxford University in 1333, appears to have been a large stone building around a courtyard; the surviving gateway indicates a 13th-century date.
The E. part of the street declined in the late Middle Ages, and Holy Trinity parish was united with St. Michael's in 1559 and by the 18th century was totally depopulated. St. Paul's parish was joined to St. George's in the 16th century, and its church became a school. The W. part of the street was occupied during the 17th and early 18th centuries by relatively prosperous craftsmen like the Norris family (bellfounders, at No. 12) and William Clarke (mason, at No. 13). The street subsequently retained a modest level of prosperity. A conduit stood in the centre of the road until its removal to the S. side in 1797.
(371) House, No. 4, three storeys, coursed rubble walls and freestone dressings, modern tiles, was built c. 1830–40. It has a central doorway, a single room on the W., now a shop, and formerly had a carriage-entry on the E.; the latter with elliptical arches formed in brick has been blocked.
(372) House, No. 7 (Plate 72), one storey and attics, two-storey cross-wing, timber-framed wall partly replaced in stone, originated as a medieval hall and cross-wing house of class 1 or 3. The through-passage was probably always in the cross wing which has a wider frontage than the hall. The height of the hall might imply that it was originally open to the roof. On the street front the cross wing has first-floor and eaves-level jetties, and below the latter is a small oriel, restored and plastered but probably original. Other bay windows are 18th-century. Inside, in the N.W. corner of the hall and against the end wall, is the springing of a chamfered stone arch. There is no indication of original chimney stacks. The cross wing contains no medieval features. Later fittings include 18th-century fielded panelled dados, and wooden cornices.
(373) Houses, Nos. 8–9 (Plate 72), two storeys and attics, stone walls, comprise a front range of class 2 plan, probably of the 17th century, a lean-to extension at the rear of the 18th century and a further two-storey wing beyond of the early 19th century. The front range has been gutted but a modern masonry pillar supports chamfered axial beams which formerly held partitions. The roof has clasped purlins.
(374) Houses, Nos. 10–11 (Plate 74), class 3, two storeys, attics and cellar, timber-framed walls partly replaced or under-built in stone, originated as a single late medieval house consisting of a hall with chamber over (No. 11) and a cross wing (No. 10) containing the service rooms. A two-storey range was added behind the hall in the 17th century, filling the angle between hall and cross wing. There is a long cross passage in the cross wing which was originally jettied on the street end. The cross wing has a five-bay roof with tie beams and purlins morticed to principals. A wide fireplace in the N. gable wall, and one cross partition, may be original. The hall, now and perhaps always with stone walls, has in the back wall an original chimney stack, and a ceiling of intersecting bracket-moulded beams. The street front is now largely occupied by an early 17th-century bay window, with canted sides and ovolo-moulded mullions, roofed with a pentice which is continued over a doorway to one side. Above is a smaller timber-framed bay window with hipped roof, of the 18th century. Alongside is a stone plaque bearing the arms of the Bakers' Company above the names Joseph and Jane Caldecott, 1716 (Plate 129); Joseph Caldecott bought the house in March 1716 and lived there until his death in 1750 (Deeds; Ex. MS, 87/13/22, 23, 26). The jetty to the cross wing was under-built in the present century.

Fig. 188 (375) 12 St. Paul's Street.
(375) House, No. 12 (Fig. 188; Plate 75), class 3, two storeys, part with attics, stone walls, originated as a hall-and-cross wing house of c. 1500. In c. 1600 a wing was added behind the hall. A new ashlar front, destroying the cross-wing roof, was built in two phases starting in 1663, by Toby Norris the younger, bellfounder, who lived and worked here. The hall, now with a higher ceiling than elsewhere, was probably originally open, but it had been ceiled by 1626 when the house was described as having a 'chamber over the hall', in the probate inventory of Toby Norris the elder (LAO 131/443).
The street front comprises two two-storey gabled bay windows with canted sides, ovolo-moulded mullioned windows, bolection-moulded doorway (Plate 120), and string-course. On the gable-kneelers are remains of finials, and on the E. gable is a lozenge-panel inscribed 'T N S 1663' for Toby and Susannah Norris (Plate 129). This date refers only to the E. bay window, the W. part of the front being marginally later but in the same style. The E. elevation of the two-storey rear wing is of coursed rubble; a single-storey bay window with ovolo-moulded mullions is covered by a pentice which continues over the adjacent doorway.
Inside, the plan still reflects the late medieval hall on the W., and the cross wing on the E. The screens passage is within the cross wing, and the hall has its chimney stack backing against it. The former hall is lined with 17th-century run-through panelling with fluted pilasters; in the 18th century a new cornice was added. The original fireplace has plain stone jambs and roll-moulded wooden bressummer; within it is a smaller opening with 18th-century wooden surround with winged cherub's head in high relief. In the former cross wing both the axial and cross partitions may be late medieval. The rear wing consists of two main rooms, and fittings include a stone fireplace surround with four-centred head, and a cross beam with pyramid stop, both of c. 1600, late 17th-century bolection-moulded panelling in two heights. On the first floor are bolection-moulded doors and fireplace surrounds, and a plaster floor. Over the cross wing is the lower part of a roll-and-hollow moulded brace, presumably a remnant of the medieval roof. The main range has a 17th-century roof with collars clasping the purlins.
(376) House, No. 13 (Plate 112), two storeys, ashlar front wall, has an L-shaped plan, the front range of class 6 plan with a side-passage on the E.; this and the first part of the rear wing are of 17th-century origin. The house was remodelled in the mid 18th century, probably by William Clarke, mason, who bought the premises in 1743 as occupying tenant and resided there until 1786 (deeds). The street front has projecting window surrounds with single keystones. The three, unevenly spaced, upper windows remain, but a modern shop front now occupies two ground-floor bays. On the E. a passage entrance has reeded pilasters, roundels on the caps, and thin projecting pediment. A stair turret in the entrant angle is 18th-century. Inside, the first room in the rear wing has a 17th-century cross beam with wavemoulded stops. Other rooms have a variety of 18th-century fittings: panelling in two heights, arched recesses with key-blocks, and iron casements in wooden mullion-and-transom frames.
(377) Conduit House, No. 14 (Fig. 189), two storeys, walls mainly of stone, incorporates a pier and part of a wall-arcade of the 13th century (Plates 62, 63).

Fig. 189 (377) 14 St. Paul's Street.
The plan of the building to which these features belong can only be conjectured: a hall, parallel with the street, with an aisle on the N. and a wall-arcade at the 'high' end, on the E., may be suggested. A transverse gable occupying the E. half of the rear wall may have an early origin. The ridge of the main roof is centred over the suggested 'nave' of the hall, implying an early arrangement, but the roof construction is not visible. The W. half of the rear wall has a timber-framed first-floor jetty, probably of late medieval date. The house was considerably altered in the 18th and 19th centuries. Inside, the 13th-century pier, 8 ft. high, has a chamfered base and moulded capital. The surviving section of wallarcading, at present first-floor level, comprises a head corbel supporting a foliated capital, the springing of an arch of one chamfered order, and a hollow-moulded hood-mould enriched with floral paterae. If the conjecture of an aisled hall is accepted this survival of the wall-arcade would have been a half-arch at the E. end of the aisle.
Later features in the house include a wooden fireplace surround with eared architrave and carving of a female figure in a chariot; also a round-headed corner cupboard with shaped shelves, reeded pilasters and triple-fluted key block, both 18th-century, and a fireplace with reeded surround, early 19th-century.
(378) House, No. 15, two storeys, stone walls now rendered. A plan and elevation of 1787 (Sidney Sussex College, Cambridge) shows the building as having a doorway with a two-centred head, slightly to the E. of the present entrance (Fig. 190). The plan suggests a medieval house of class 1 with a two-bay hall on the W. and a single-bay service compartment on the E. Although a later note says that the building had since been rebuilt and sub-divided, the present wall-height may indicate the survival of much of the medieval wall. The house, class 10, has an appearance, both inside and out, of c. 1800. The street front has a central doorway with moulded architrave, pediment and fanlight. Flanking bay windows have vertical sashes; first-floor sashes are horizontal sliding.
(379) House, Nos. 16–17 (Fig. 192), now two storeys, rubble walls, modern roof, includes a considerable part of an open hall of the late 13th century. A wall-arcade (Plate 60), and a window above in the W. gable, a braced tie beam and possibly a window jamb in the S. wall, remain from this period. The surviving features show that the house originally comprised an open hall at the W. end, apparently of two bays, and a section, probably two-storeyed and containing the service rooms, at the E. end. Later in the Middle Ages much of the exterior walling was rebuilt and an upper floor was inserted in the hall; new windows, an external chimney stack, and a doorway in the N. wall re-using 13th-century mouldings, were added at the same time. A survey of 1787 (Sidney Sussex College, Cambridge) shows that the house had by then been sub-divided into two cottages (Fig. 190). A rear wing was added before 1787, but this was rebuilt in the late 19th century, and another wing, of the early 19th century, has recently been removed. The 13th-century features of the house came to light in 1970 during alterations, and have since been preserved in the rearrangement of the interior.

Fig. 190 (378, 379) 15, 16–17 St. Paul's Street
Copy of survey of 1787. (Sidney Sussex College, Cambridge)
The street front now has an early 19th-century character with vertical and horizontal sash windows beneath thin wooden lintels; the W. and central upper windows have medieval jambs. The W. gable wall of the open hall, presumably the high end, includes a wall-arcade of two bays (Plate 60) with moulded two-centred arches springing from a central head-corbel and side corbel, that on the S. being foliated, that on the N. missing (Plate 63). The lower part of the window above has splayed sill and jambs, and is also late 13th-century (Fig. 193). The added chimney stack in the N. wall has a ground-floor fireplace with roll-moulded jambs and wooden lintel, recently restored; the fireplace on the first floor has chamfered jambs. The inserted floor in the hall is carried on three heavy chamfered beams.

Fig. 191 (379) 16–17 St. Paul's Street
Detail of wall-post showing face-pegging.
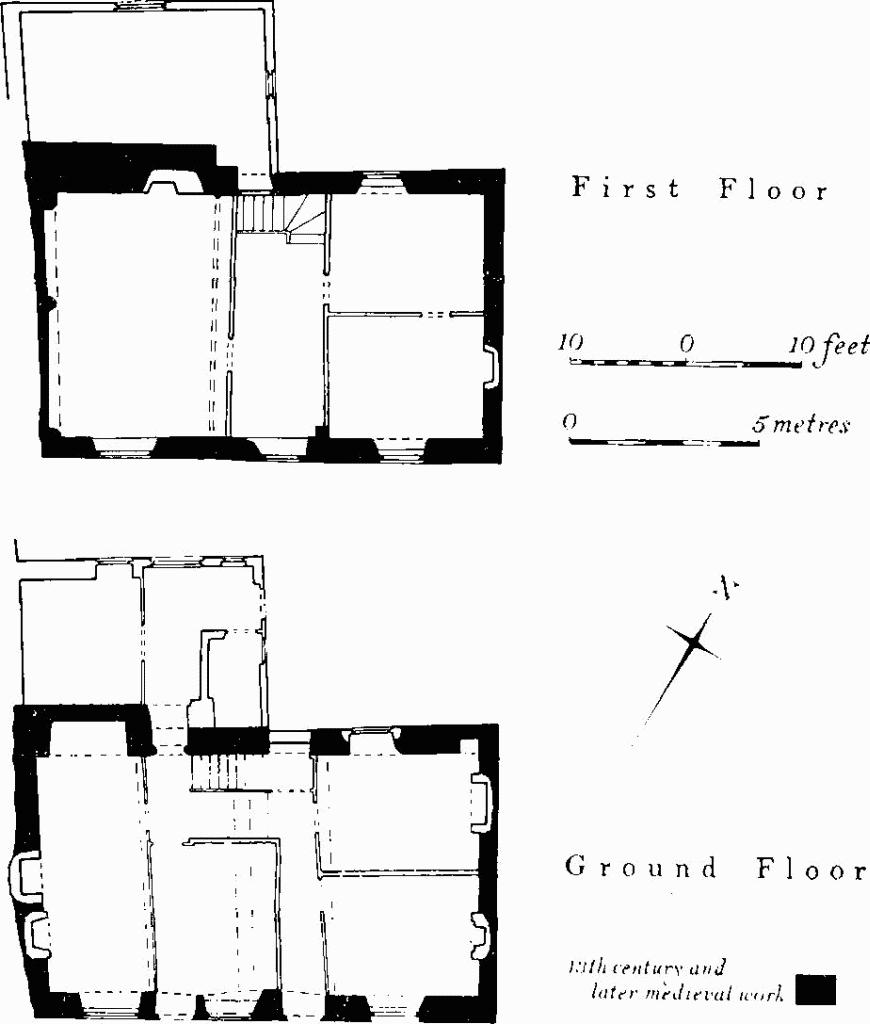
Fig. 192 (379) 16–17 St. Paul's Street.
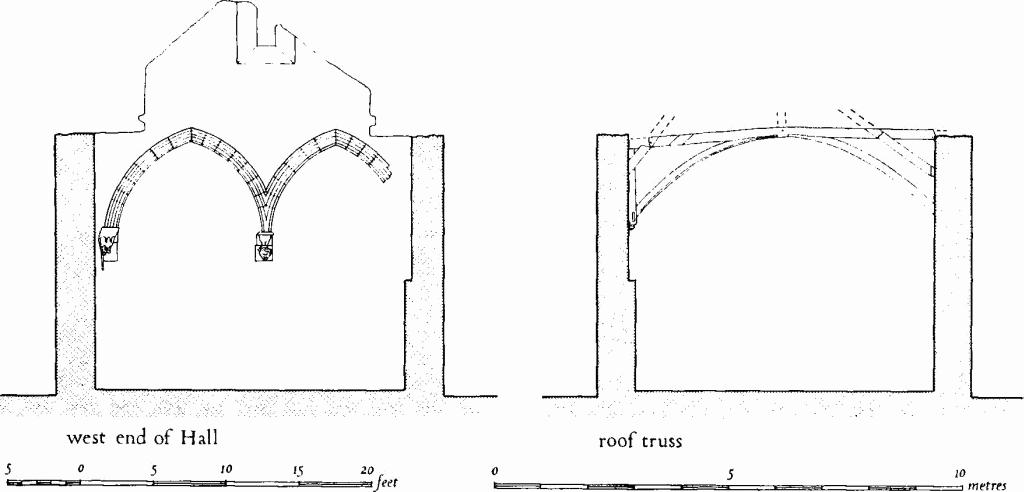
Fig. 193 (379) 16–17 St. Paul's Street
13th-century wall-arcading and roof truss.
Of the late 13th-century roof (Fig. 193) a tie beam with arch braces, wall-post with moulded terminal and two asymmetrical passing braces have survived. The square-section but slender, chamfered, arch braces are facepegged to the tie beam and the wall-post (Fig. 191). Mortices in the sides of the surviving wall-post received axial braces to a wall plate. Above the tie beam the roof structure is modern. A housing in the tie beam for a passing brace on the N., balancing that on the S., was apparently not used, there being no corresponding mortice in the wall-post to receive the brace.
The house contains few later features of note. On the jamb of the central upper S. window is scratched a mark, presumably a merchant's rather than a mason's, in the form of a reversed 4 and a scroll; it is probably 15th or 16th-century and may indicate that a floor had been inserted in the hall by that time (194).
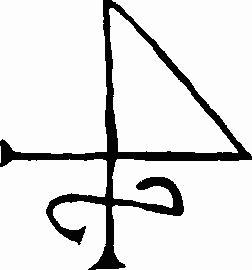
Fig. 194 (379) 16–17 St. Paul's Street
Merchant's mark.
(380) Byard House, No. 19, two storeys with ashlar walls, was built in 1851. It stands on the site of a building which was dated 1666. In 1848 an application was made by one of the Brownings, probably Bryan, to the Improvement Commissioners on behalf of the Marquess of Exeter, the owner, to build a new house with an elevation repeating that of the old one. Permission was initially refused on the grounds of its encroachment on the street (Mercury, 24 Mar., 7 April 1848). The present building, of class 9, has two bay windows with canted sides and gables, and follows the 17th-century style of its predecessor (BM, Twopeny drawings).
(381) House, No. 24, two storeys and attics, has a red brick front wall of the mid 18th century probably encasing timber frame of the 17th century; the rear wall and an internal beam with stepped stop are indications of the earlier house. The front elevation (Plate 110) has ashlar quoins, flush except on the first floor where they stand proud, continuous sills, moulded string-course and a parapet with ashlar pilasters rising from a shallow moulded cornice. The attic masks the two gables of an M-shaped roof. The ground floor and attic storey are in Flemish bond and the second storey is in stretcher bond. The doorway has a flat stone hood, repeating the moulding on the string-course, but the brackets are modern. On the ground floor, window surrounds are plain with single keystones but on the first and second floors they have fasciae and single or triple keystones. The plan, conforming to class 13b, is an 18th-century adaptation but except for some panelled doors the fittings are 19th-century and modern.
(382) O'Brien Arms, No. 25, two storeys, attics and cellar, with front wall of ashlar and side walls of coursed rubble, was built as an inn. The single front room may date from the late 18th century; a rear wing is marginally later.
(383) Brazenose House, No. 28 (Figs. 195, 196; Plate 95), two storeys, attics and cellars, street front of ashlar, other walls of coursed rubble, dates from the early 18th century. It comprises two parallel ranges, the rear one being shorter than the front. In the S.E. angle of the two ranges is a rainwater head inscribed 'EP 1723' possibly for Elizabeth Lepla who bought the property in 1722. Extensive alterations were made in the early 19th century, probably by R. S. Hurst Whitworth (died 1831) who bought the house in 1822 (deeds). The work included the enlargement of the S.W. rooms and the addition of a two-storey bay window.
The street front of six bays has the main entrance in the wider fourth bay and, originally, a minor doorway in the first bay. All openings have moulded architraves (Figs. 10/11/12, 13) and fluted keystones of uniform design; the entrance is accentuated by a flat hood, and the doorway (Fig. 197) has a glazed fanlight. The stone eaves cornice is bracketed. The rear elevation has a single-light ovolo-moulded window lighting the cellar; the principal windows have architraves with beaded arrises, proud of the wall face, and above each is a narrow relieving arch. The early 19th-century extension has sash windows with gothic glazing bars. A garden doorway is approached by a wide flight of steps which return at the sides, probably also c. 1825.
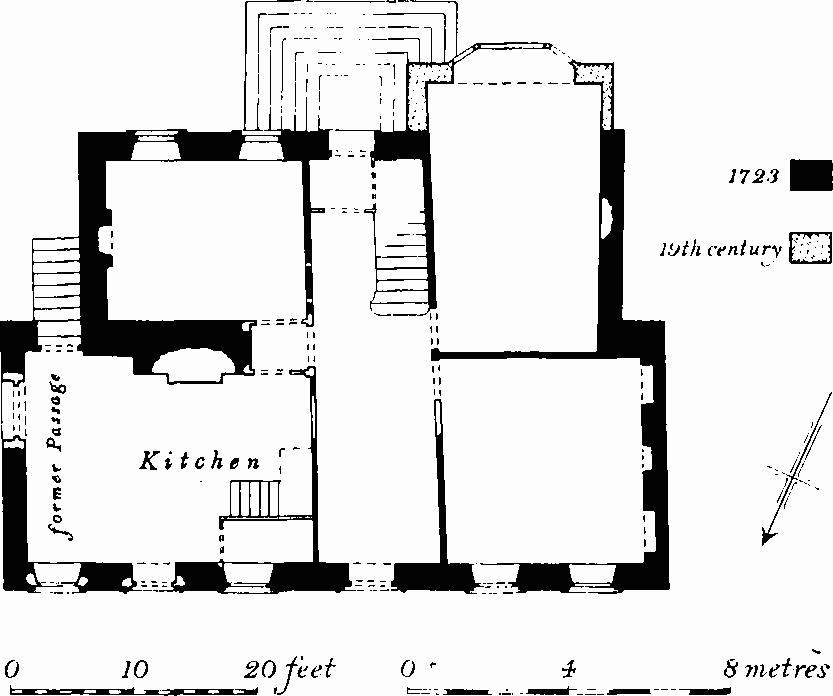
Fig. 196 (383) Brazenose House.
Inside, the plan of the rooms conforms to class 9. The hallway retains an early 18th-century egg-and-dart cornice. Fielded wall-panels are of plaster. Interruptions in the moulded dado rail indicate the original position of doors to the side rooms, now entered by doors of c. 1825. The early 18th-century oak stair (Plate 134) has heavily carved scroll-brackets to the treads (Plate 130), turned balusters, newels formed of clusters of four balusters, moulded and swept handrail, and bolection-moulded dado-rail of plaster. The stair hall, which has a modillioned cornice, is lit by a window, round-headed internally, square externally. The front E. room, originally the kitchen, now entered by a door in the second bay, incorporates the former through-passage in the first bay. An upper room has an early 18th-century wooden cornice and plaster ceiling with fret and scroll decoration apparently of c. 1800 (Plate 136).
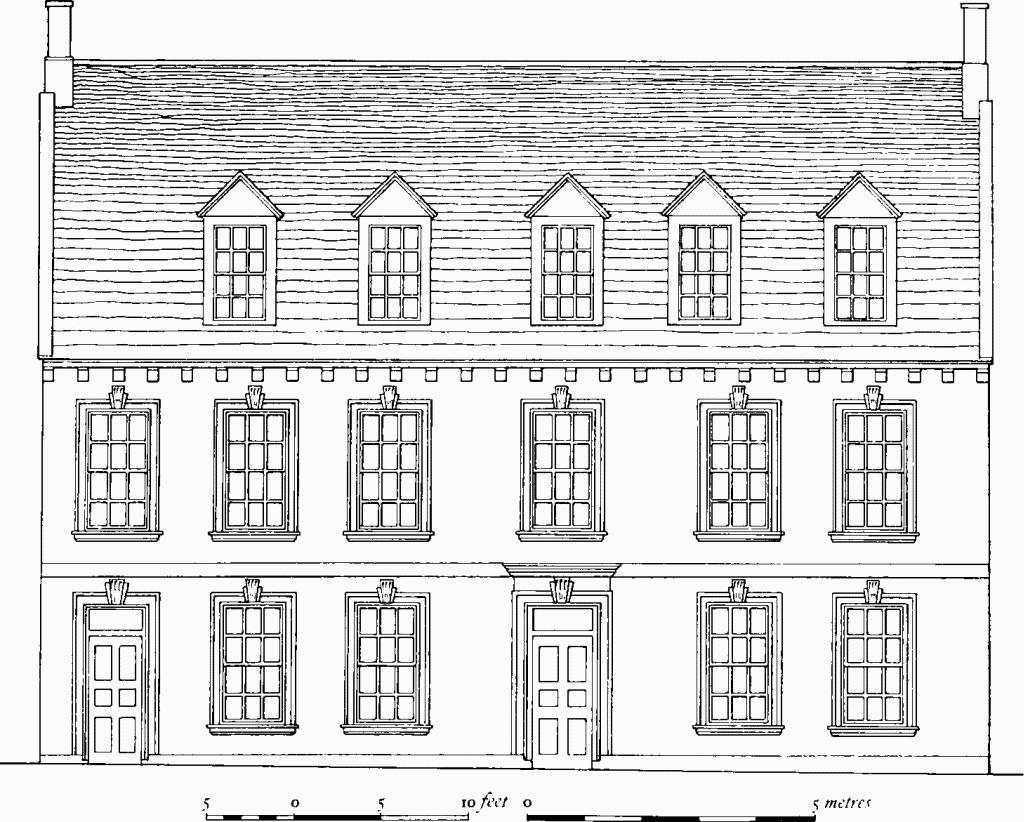
Fig. 195 (383) Brazenose House
Reconstruction of front elevation.

Fig. 197 (383) Brazenose House
Doorway.
The Stables, single storey with attics, ashlar N. wall, rest of coursed rubble, mansard roof, are 19th-century. There are two decorative openings of omega shape.
Into the N. wall of the garden is built the 'Brazenose Gate' of the 13th century (Plate 65). The medieval house to which the doorway belonged survived until the late 17th century when the Corporation attempted by means of leases to secure its replacement by a new building. In 1673 a lease specified that Anthony Markham was to spend £300 on a new building within three years, and also to affix 'the Brazenose upon the court gate next the street or elsewhere the mayor and aldermen shall appoint' (Hall Book 2, 63). This may imply that the surviving gate is in situ, but Peck says that the gate was rebuilt in a new position by the Corporation in 1688 (Peck, XI, 24). Stukeley in 1735 shows the gate next to the road, with a five-bay late 17th-century house immediately to its W. (Designs, 18). There is no structural indication of it having been rebuilt. The gateway and building have for long been associated in popular imagination with the secession from Oxford University in 1333.
The gateway has a two-centred head with numerous roll-and-hollow mouldings which rests on attached and detached shafts with stiff-leaf capitals and moulded bases; first half 13th-century. The original 'brazenose' door handle referred to in 1673 was removed by Brazenose College, Oxford, on their purchase of the house in 1890 (Mercury, 11 July; RCHM Oxford, 26).
(384) Clapton House, No. 30, two storeys and attics, coursed rubble walls, freestone dressings, comprises a class 10 house of the early 18th century to which a taller single-room block was added at the W. end late in the century; behind this addition a wing was built in c. 1840. The original house has a five-bay street front, the central three bays having been doorways at one time or another. The W. section, of three bays, projects slightly in front of the older building, and has an entrance in the E. bay leading to a passage between the two sections; it is probably the house for which John Dixon was paid £113. 18. 6., and Clarke and Hames £75. 6. 6., in 1781 (Exeter Day Books). Inside, the earlier house has chamfered cross beams, and fittings elsewhere include a late 18th-century fireplace surround, and cornices of c. 1840.
A survey of 1787 (Sidney Sussex College, Cambridge) shows this house, and also a medieval or late medieval house adjoining to the E. approximating to class 2, with a side-entry (Fig. 198).
(385) House, No. 31 (Plate 110), of class 14b plan, three storeys and cellar, has ashlar front and rubble rear walls. On a cellar-arch is scratched 'GS 1747', a possible date for the building. The street front, in three slightly uneven bays, has a side entrance and uniform windows with eared architraves (Figs. 11, 12) and stepped keystones; below a plain parapet is a classical cornice. An asymmetrical rear wing is an addition, presumably of 1763, the date on a rainwater head. Inside, the front room has fielded-panelled dado and a plaster dentilled cornice; the back room is similar but plainer; the intercommunicating doorway is round-headed and early 19th-century. Upper rooms have moulded wooden cornices. The stair has turned balusters, square knops, and ramped rail and dado.
(386) House, No. 32 (Plate 73), two storeys, stone walls, originated as an L-shaped building of the early 17th century, with a central four-centred doorway in a square surround flanked by two two-storey bay windows and a continuous moulded string-course at first floor level. Disturbed masonry suggests a former window over the door. The entrant angle was infilled, perhaps in the 18th century, in timber-framing with later brick nogging, and was finally extended in stone. The roof is apparently a 19th-century renewal at a lower pitch. A small doorway adjacent to the W. bay is blocked. Inside, the 17th-century partitions are timber-framed. An upper fireplace has a reused 15th-century roll-mounted beam as a lintel. Other rooms have various panelling of the 17th and 18th centuries, some reset, and stone panelled fireplace surrounds.

Fig. 198 (384) 30 St. Paul's Street
Copy of survey of 1787. (Sidney Sussex College, Cambridge)
(387) Conduit (Plate 119). A conduit formerly in the middle of St. Paul's Street was fed by a piped supply from a spring at Conduit Head. By 1639 responsibility for maintenance was in the hands of St. George's parish, and a house, called Conduit House (mon. 377), was set aside to help cover the costs. In 1797 the Commissioners of the Deeping St. John to Norcote Turnpike agreed to pay an annual sum of £1 10s. as compensation for demolishing the old conduit in the middle of the road and building a new one on the present site (Blore, 269). The storage tank was later rebuilt at a higher level than the conduit, but both the tank and its roof have since been demolished. Iron pipes were laid from the spring in 1847 under Browning's supervision (Mercury, 27 Aug.).
The late 18th-century conduit consists of a wall of rusticated masonry with two round-headed recesses flanking a small recess which once held the conduit spout. Behind are later walls surrounding steps down to a cistern or settling tank, now filled in. One recess has been mutilated by the insertion of a door.
(388) House, No. 37, two storeys and attics, coursed rubble walls, timber lintels, was built as a pair of class 15 houses in the late 18th or early 19th century. The ground floor has been gutted.
(389) House, Nos. 41–42 (Plate 112), two storeys and attics, ashlar front wall, remainder of rubble, retains a large chimney stack at the rear, possibly of medieval date. Although now ostensibly of the early 18th century, the shape may reflect that of a medieval house. The 18th-century rebuilding provided a pair of dwellings of dissimilar plans: one has a pair of rooms in line with a stair turret, partly timber-framed, at the rear; the other has rooms arranged in depth with a staircase between them (class 13b). The street front in seven uniform bays has separated quoins, moulded cornice, plain platband, and window and door openings with moulded surrounds; the three dormers with sashes have alternate triangular and semicircular pediments. Two ground-floor windows have been recently united to form a shop window. Inside, early 18th-century fittings include moulded cornices and chair-rails, fielded panelling in one room, and a stone fireplace with central fluted keystone and panelled surround.
(390) Houses, Nos. 45–46, two storeys, attics and cellar, front wall of ashlar, rear walls of coursed rubble, are late 18th-century. Both houses are of class 13b. The ground floor has been gutted to form a single shop, but a fielded-panelled door and upper windows, one with triple sashes, survive. A turned stair newel of the late 18th century remains in an attic. An early 19th-century double-fronted shop front with patterned glazed fanlight has been removed (photograph in shop).