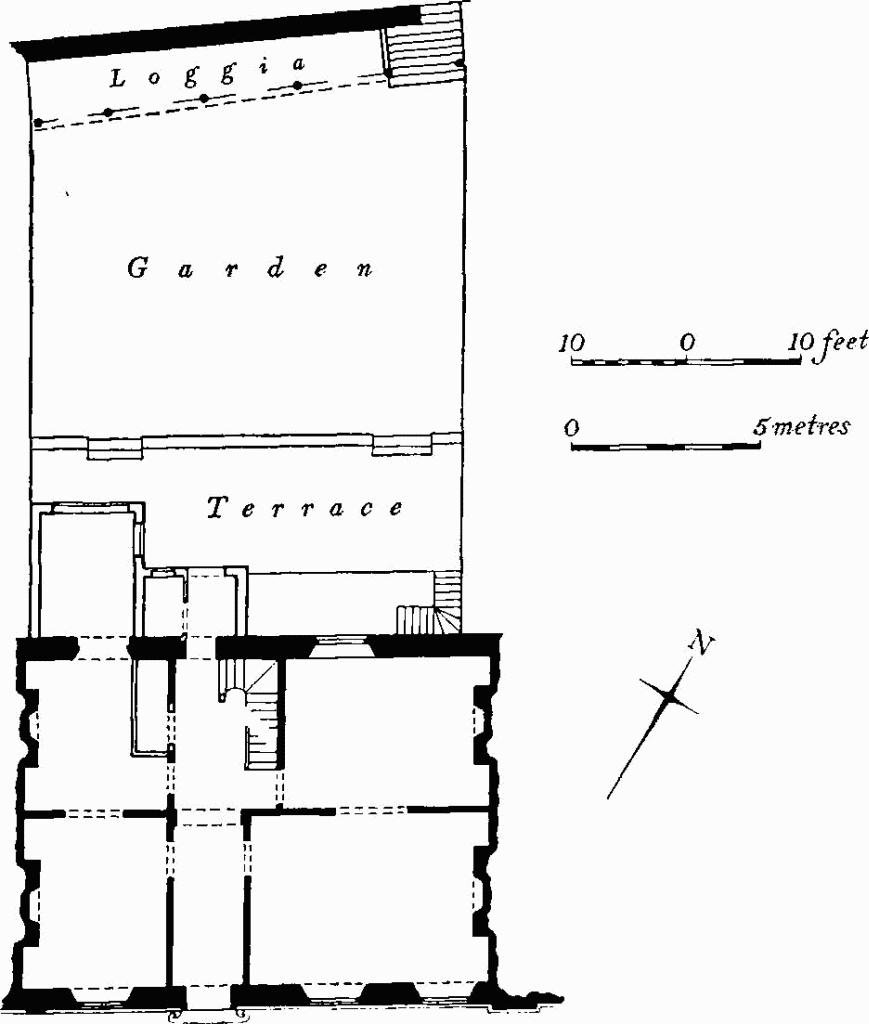An Inventory of the Historical Monuments in the Town of Stamford. Originally published by Her Majesty's Stationery Office, London, 1977.
This free content was digitised by double rekeying. All rights reserved.
'Red Lion Street', in An Inventory of the Historical Monuments in the Town of Stamford(London, 1977), British History Online https://prod.british-history.ac.uk/rchme/stamford/pp114-115 [accessed 19 April 2025].
'Red Lion Street', in An Inventory of the Historical Monuments in the Town of Stamford(London, 1977), British History Online, accessed April 19, 2025, https://prod.british-history.ac.uk/rchme/stamford/pp114-115.
"Red Lion Street". An Inventory of the Historical Monuments in the Town of Stamford. (London, 1977), British History Online. Web. 19 April 2025. https://prod.british-history.ac.uk/rchme/stamford/pp114-115.
Red Lion Street (Fig. 138)
Named after the adjacent inn (278), this narrow street runs on one side of the infilled W. end of Broad Street.
(283) House, No. 1, three storeys and attics, coursed rubble walls, freestone dressings, and hipped mansard roof. Its building-date is inscribed on a panel over the S. door: 'WPE 1793'. The S. street elevation has three sash windows with continuous sills, and lintels with projecting keystones on each upper floor. The four ground-floor openings originally comprised doors and windows alternately but the E. pair is now amalgamated. The arrangement implies a dwelling and shop with separate doors to each. Interior gutted.
(284) Former Lord Nelson Inn, No. 3 (Plate 111), two storeys, attics and cellar, ashlar walls, overhanging eaves, originally approximating to class 10 plan, is 18th-century. One of the additions at the rear, including a mutilated shop front with flanking doors, may date from c. 1838 when improvements to the premises were made by William Baker, wine and coal merchant (Mer cury, 12 Jan. 1838). The street front of three bays has separated quoins, central door with stone pediment carried on brackets, and first-floor sash windows with plain wide surrounds; ground-floor windows are modern. Interior gutted except for stairs.
(285) House, Nos. 7–9, class 3, two storeys and cellar, has wide eaves and gabled dormers. The timber-framed and jettied cross wing may be 16th-century; in the 17th century the two-room main range was entirely rebuilt in stone and the whole building re-roofed. The street elevation has modern shop fronts; the upper windows are sashes and include one triple sash of the early 19th century. Seventeenth-century features include two-light ovolo-mullioned windows in the end wall of the main range, and one with wooden mullion and transom in the rear wall. Wooden and stone fireplaces have bolection-moulded surrounds. The E. bay of the four-bay roof, over the cross wing, is higher than the rest but the ridge is in line. The roof has principal rafters with curved feet and two pairs of purlins, the upper pair being staggered, probably late 17th-century.
(286) House, No. 10, two storeys and attics, timber-frame, replaced in stone at sides and rear, is probably early 17th-century. The gabled street front has a first-floor jetty, now encased, and a modern shop front below. Later tie beams above the original ones imply a replacement roof. Interior gutted.

Fig. 140 (288) 8 Rutland Terrace.