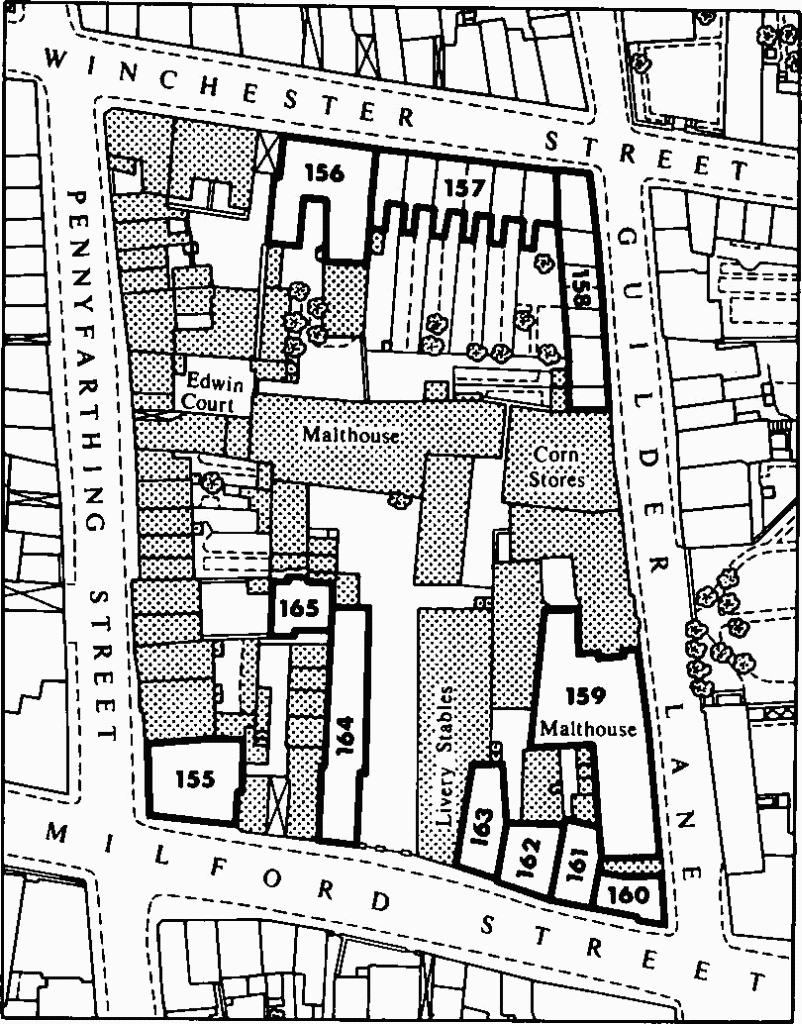Ancient and Historical Monuments in the City of Salisbury. Originally published by Her Majesty's Stationery Office, London, 1977.
This free content was digitised by double rekeying. All rights reserved.
'Swayne's Chequer', in Ancient and Historical Monuments in the City of Salisbury(London, 1977), British History Online https://prod.british-history.ac.uk/rchme/salisbury/pp93-94 [accessed 27 April 2025].
'Swayne's Chequer', in Ancient and Historical Monuments in the City of Salisbury(London, 1977), British History Online, accessed April 27, 2025, https://prod.british-history.ac.uk/rchme/salisbury/pp93-94.
"Swayne's Chequer". Ancient and Historical Monuments in the City of Salisbury. (London, 1977), British History Online. Web. 27 April 2025. https://prod.british-history.ac.uk/rchme/salisbury/pp93-94.
Swayne's Chequer

Monuments in Swayne's Chequer.
(155) House, No. 41 Milford Street, of three storeys with tile-hung timber-framed walls and tile-covered roofs, dates from early in the 17th century (Plate 66). The S. and W. fronts are jettied at the first and second floors. The ground-floor rooms retain stop-chamfered beams, but the walls have been rebuilt. In the second and third storeys a considerable quantity of original framework survives. The roofs have tie-beam trusses with collars and queen-struts, two butt-purlins on each side, and small plain wind-braces. In 1972, while the building was being remodelled, the timber framework was temporarily exposed.

(155) No. 41 Milford Street
First floor.
(156) House, Nos. 62–4 Winchester Street, is of two storeys with attics and has brick walls and tiled roofs. Built about the middle of the 18th century as a town house of medium size, it now is divided into several dwellings and has shops in the ground-floor rooms. The N. front retains the principal doorway with a rounded hood supported by Tuscan columns; in the upper storey are six plain sashed windows. Inside, on the first floor, the original stairs remain. Room a is lined from floor to ceiling with fielded panelling in two heights. Room b has a chimneypiece with a scroll frieze.

(157) Houses, range of six, Nos. 66–76 Winchester Street, are three-storeyed with brick walls and slated roofs and were built early in the 19th century. The facade of each house has one sashed window in each storey and a plain doorway at street level.
(158) Cottages, range of seven, Nos. 2–14 Guilder Lane, are two-storeyed with timber-framed walls set on rubble plinths and with tiled roofs. They date from the second half of the 15th century and replace a corner house with a shop and four cottages repeatedly mentioned in earlier mediaeval deeds (Sar. D. & C.M., Sarum deeds, boxes 1 and 2, passim). One deed records that the corner site was vacant in 1443. In the present buildings the first floor is jettied W. and E., but the W. side has been under-built and the original wall of the lower storey removed. The E. side retains a jetty with curved brackets. Former casements have been replaced by 18th-century sashes.
(159) Malthouse, now demolished, was of two storeys with brick walls and tiled roofs and was built late in the 18th century. The eight-bay E. elevation had shallow buttresses between the bays and openings with flat arches of guaged brick. (Plan of 1849, W.R.O., 451/ 207.)
(160) Houses, two adjacent, now combined, No. 61 Milford Street, are single-storeyed with attics. The corner house has timber-framed walls and dates from the 15th century; the adjoining house has brick walls and is of the early 18th century; both have tiled roofs. The 15th-century house has an early 19th-century shop window facing Milford Street. (Plan of 1849, W.R.O., 451/207.)
(161) House, No. 59 Milford Street, of two storeys with attics, with tile-hung timber-framed walls and a tiled roof, was built early in the 18th century, but has been extensively altered.
(162) House, No. 57 Milford Street, of two storeys with brick walls and a tiled roof, is of the late 18th century. The S. front is symmetrical and of two bays with a central doorway. (Plan of 1849, W.R.O., 451/ 207.)
(163) House, No. 55 Milford Street, of two storeys with rendered brick walls and a tiled roof, is of the mid 18th century. The S. front has a doorway and a three-light sashed window in the lower storey, and three sashed windows in the upper storey. (Plan of 1849, W.R.O., 451/207.)
(164) Crystal Fountain Inn, of two and three storeys with brick walls and slate-covered roofs, was built c. 1840 and demolished in 1969. The plan of 1849 (W.R.O., 451/207) indicates an extensive brewery.
(165) Tailors' Hall, demolished in 1971, was of two storeys and had walls partly of flint and rubble, but mainly of timber framework, and a tiled roof. The demolished structure was of 16th-century origin and must have been a surviving fragment of the 'convenyant mansion house' erected by the tailors' craft guild in 1534. (fn. 1) A plan dated 1823 by W. Sleat, architect, is preserved among the guild records. (fn. 2)

(165) Tailors' Guild Hall.
Up to the first floor the W. wall was of flint, patched with stone and brick; above that level it was of weather-boarded timber framework (Plate 67). In the upper storey was a projecting window with five transomed lights on the W. and with narrower lights on N. and S.; the oak mullions and transoms had ovolo and hollow-chamfered mouldings. The N. wall had been rebuilt in brickwork late in the 19th century; O.S. (1880) shows it about 3 ft. further north. In the lower storey the E. wall was of stout timber stud-work; above the first floor it was of modern materials. In the upper storey the S. wall retained a few uprights from a former partition.
Inside, the first floor rested on large chamfered beams which intersected to form nine panels of unequal size. Some fragments of 17th-century oak panelling were found in the first-floor room.