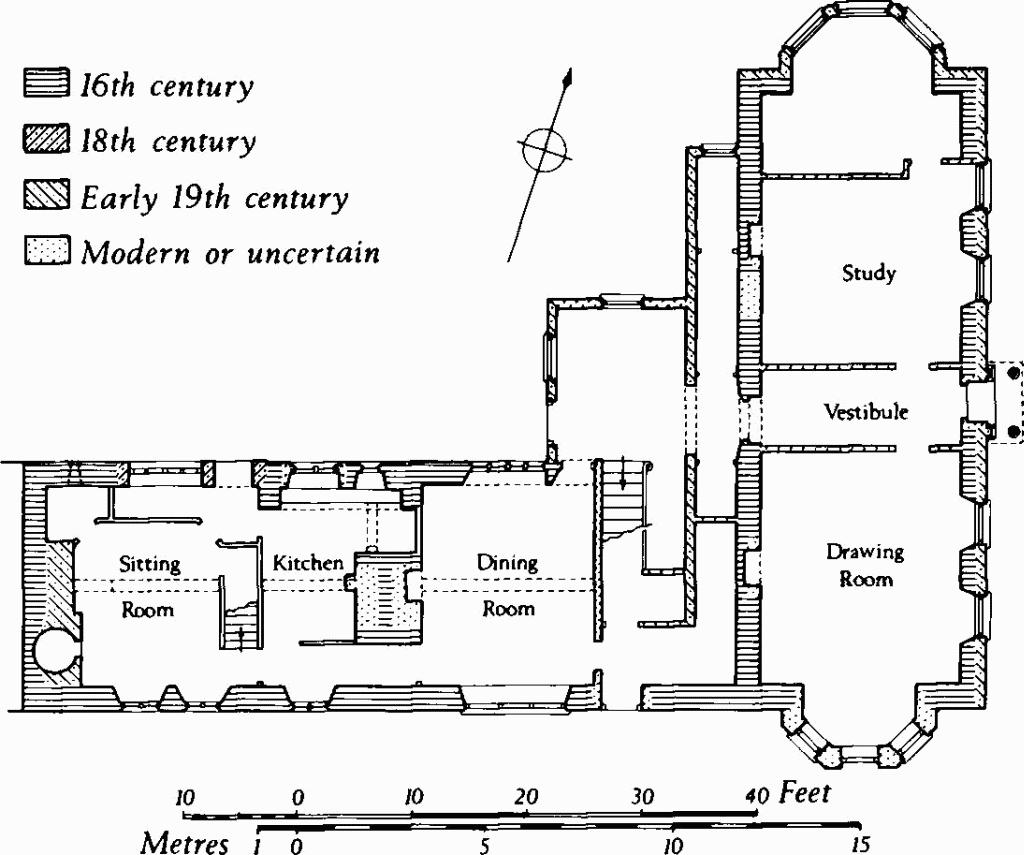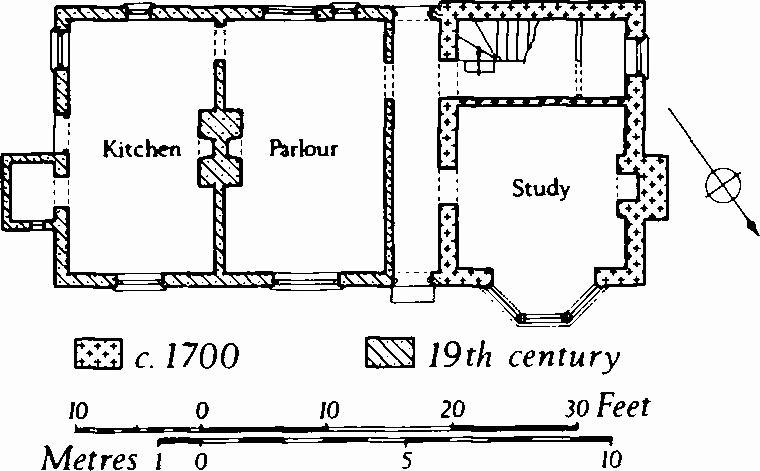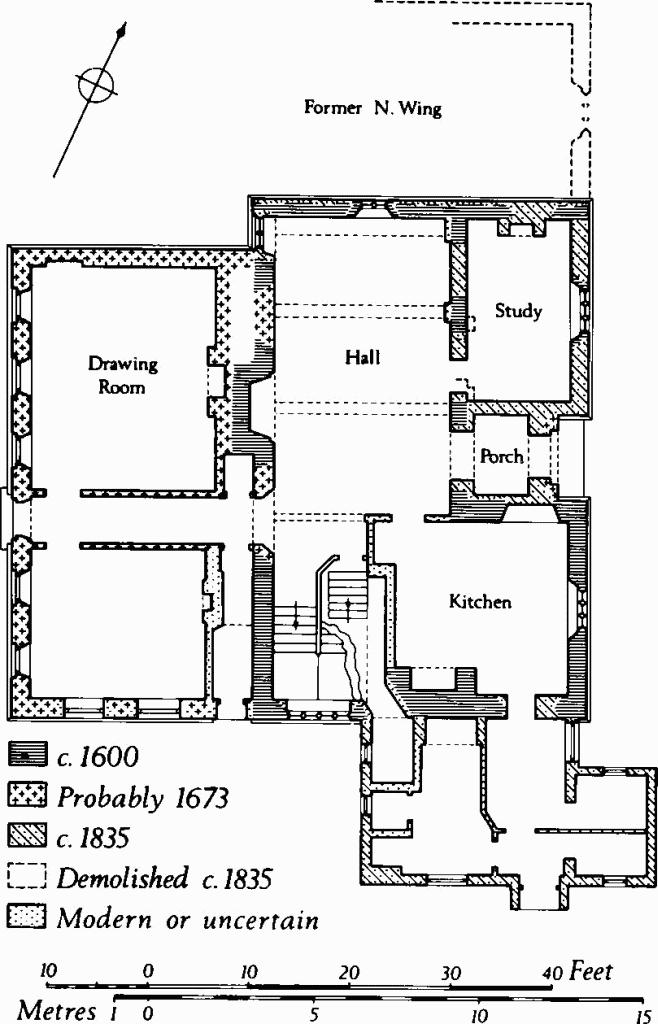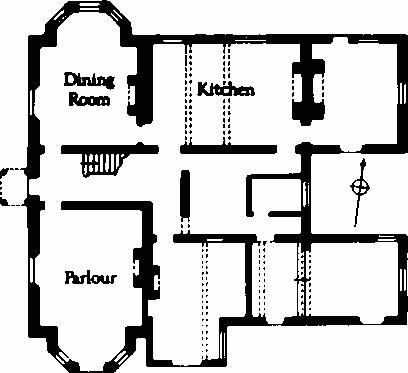Ancient and Historical Monuments in the City of Salisbury. Originally published by Her Majesty's Stationery Office, London, 1977.
This free content was digitised by double rekeying. All rights reserved.
'Stratford-sub-Castle', in Ancient and Historical Monuments in the City of Salisbury(London, 1977), British History Online https://prod.british-history.ac.uk/rchme/salisbury/pp164-167 [accessed 27 April 2025].
'Stratford-sub-Castle', in Ancient and Historical Monuments in the City of Salisbury(London, 1977), British History Online, accessed April 27, 2025, https://prod.british-history.ac.uk/rchme/salisbury/pp164-167.
"Stratford-sub-Castle". Ancient and Historical Monuments in the City of Salisbury. (London, 1977), British History Online. Web. 27 April 2025. https://prod.british-history.ac.uk/rchme/salisbury/pp164-167.
Stratford-sub-Castle
(538) Portway Cottage, of two storeys with brick walls and a thatched roof, was built c. 1700. On the N. is a 19th-century extension with a tiled roof. The S.E. front has a plain plat-band and segmental-headed casement windows. Inside, two fireplaces have oak bressummers with ogee mouldings. A ground-floor room has a chamfered beam with ogee stops. The roof has collared tie-beam trusses.
(539) Moreton Cottage, of one storey with attics, has flint walls with brick dressings and a thatched roof. The middle part of the range is of the first half of the 18th century. Extensions to E. and W. were originally separate cottages, but the whole range is now united. Inside, rough-hewn beams are exposed.
(540) Cottage, of two storeys with brick walls and a tiled roof, was built about the middle of the 18th century. A single-storeyed extension on the N.W. is of the 19th century.
(541) Cottage, of two storeys with brick walls and a tiled roof, was built early in the 19th century.
(542) Cottages, two adjoining, perhaps originally a range of four small dwellings, are single-storeyed with attics and have walls mainly of flint and rubble with brick dressings, and thatched roofs; they date from early in the 18th century. Several rooms are spanned by chamfered beams.
(543) Orchard Cottage, of one storey with attics, has rendered brick, flint and rubble walls and a tiled roof. It was built early in the 18th century and until recently was thatched. Inside, chamfered beams are exposed.
(544) Orchard House, of two storeys with brick walls and slate-covered roofs, was built towards the end of the 18th century. The symmetrical three-bay N.E. front has a doorway with pilasters supporting a moulded cornice, and plain sashed windows in each storey. The plan, originally of class T, is modified by an extensive S.W. wing suitable for present use as a hostel.
(545) House, of two storeys with walls of rendered brick and flint and with slated and tiled roofs, was built early in the 19th century.
(546) Cottage, formerly a coach-house adjoining the foregoing, has similar characteristics.
(547) Cottage, of one storey with an attic, with flint and rubble walls with brick dressings and with a thatched roof, is of 17th-century origin. Inside, a chamfered beam has ogee stops; another is cambered.
(548) Cottages, two adjacent, formerly divided into four dwellings, are two-storeyed and have timber-framed walls set on rubble plinths, and thatched roofs; they were built late in the 16th century. Inside, chamfered beams are exposed. An open fireplace has stone jambs and a cambered timber lintel.
(549) Parsonage Farm House, of 16th-century origin with 18th-century and early 19th-century additions and alterations, has walls mainly of flint and rubble with ashlar dressings and tiled roofs; the E. front is of brick. The E. range, of two storeys with attics, dates from about the middle of the 16th century; the single-storeyed S. range, also with attics, was built later in the same century. (fn. 1)
The symmetrical five-bay E. front, added early in the 19th century, masks an older elevation which, to judge by the wall-thicknesses, is of stone in the lower storey and of timber framework above the first floor. The rubble and ashlar N. and S. walls of the S. range retain some original openings: The N. window in the dining-room, of stone, has four square-headed lights with chamfered and ovolo-moulded jambs, mullions and head, and a hollow-chamfered and weathered label; to the W. is a similar single-light window. Further W. is an 18th-century doorway and a four-light window. The S. elevation of the range has an original window of two lights as described, and the original labels of three more 16th-century openings, now with modern casements; that which lights the S. end of the dining-room formerly had five stone-mullioned lights. The W. end of the S. range is concealed by an extension, later than 1850 and not shown on the plan.
Presumably the E. range originally contained a hall, but it can no longer be distinguished. The vestibule has 17th-century oak panelling on the S. side. The drawing-room and study have 19th-century joinery and plasterwork. A stone doorway at the W. end of the vestibule has a chamfered four-centred head and continuous jambs. In the S. range the dining-room ceiling has a chamfered beam with shaped stops. In the W. sitting room a breadoven and a blocked fireplace are of the early 19th century, but the chamfers on the ceiling beam indicate that there was originally a much deeper open fireplace in the same position. The attic chamber over the dining-room is lined with 17th-century oak panelling and has an original barrel-vaulted plaster ceiling; the square-headed doorway has chamfered jambs with run-out stops. The roof of the E. range has collared trusses with butt purlins and curved wind-braces.

(549) Parsonage Farm House
Ground floor.
(550) Barns, two, formerly associated with Parsonage Farm, have weather-boarded timber-framed walls and tiled and iron-covered roofs; they date from late in the 17th century. The walls have plinths of flint and brick.
(551) Cottage, of two storeys with an attic, with timber-framed and brick walls and with a thatched roof, is of the early 17th century. The N.W. and S.W. sides retain original framework; the N.W. and S.E. sides were rebuilt or cased in brickwork in 1703 (inscription). Inside, the plan is of class I. A first-floor room has a 17th-century plaster overmantel with a moulded border enclosing roundels depicting birds and flowers.
(552) House, of two storeys with rendered brick walls and tiled roofs, is probably of 18th-century origin, but has been altered in recent times.
(553) House, of two storeys with brick walls and slate-covered roofs, was formerly a water-mill, probably of the late 18th century. The upper storey is modern.
(554) Cottage, of two storeys with walls of banded flint and brickwork and with a tiled roof, dates from the first quarter of the 19th century. The N.E. front is symmetrical and of three bays. The plan is of class S.
(555) House, of two storeys with attics, was built at two periods. The S.W. range has slate-hung timber-framed walls and a tiled roof and is of the 17th century; the parallel N.E. range, with brick walls and a slated roof, is of c. 1850. Inside, the S.W. range has a class-J plan. The S.E. room has a large fireplace with chamfered stone jambs and a chamfered oak bressummer;a single-storeyed S.E. extension is of the later 17th century. The N.E. range has a class-T plan and a symmetrical facade of three bays with plain sashed windows and a central doorway.
(556) Vicarage, now called Prebendal House although its association with the former prebendal estate is uncertain (V.C.H., Wilts. vi, 203), is two-storeyed with attics and has walls mainly of brick, with areas of flint and rubble, and tiled roofs (Plate 70). Different wallthicknesses, room-heights and standards of construction and decoration separate the house into two parts. By its style the N.W. bay is good quality domestic architecture of c. 1700; the remaining two-thirds of the building appear to be inferior work of the first half of the 19th century. The inconsistency cannot be positively explained. The N.W. bay may be the surviving wing of a substantial house, the rest of which has perished, or it may have been built as a country retreat of only two rooms for occasional use by a rich man who generally lived elsewhere.

(556) Stratford Vicarage
Ground floor.
The N.E. front of the earlier bay has in each storey a bow window of Palladian form; above is a coved eaves cornice. The N.W. elevation, of flint with brick quoins, has a Palladian window on the first floor to light the staircase. The S.W. elevation is of squared rubble with flint and brick banding; above the first floor it is rendered. In the 19th-century part of the house the walls are wholly of brick.
Inside, the study has original joinery of good quality, including a chimneypiece with an eared and enriched surround and a frieze with foliate scroll-work. The door-case has an eared architrave and a pulvinated entablature. The stairs have close strings and column-shaped balustrades. The room over the study has a moulded cornice and dado, and a chimneypiece with a moulded and enriched cornice, consoles flanking a rococo frieze and an eared surround with egg-and-dart enrichment. The S.E. rooms have no notable features.
(557) Mawarden Court, house, partly of one and partly of two storeys with attics, has ashlar-faced walls and tiled roofs. The two-storeyed E. range is of c. 1600; the single-storeyed W. range was added during the second half of the 17th century, probably in 1673. The E. range was originally larger than at present and had a half-H plan, but the N. wing was demolished c. 1835. A drawing of 1805 by J. Buckler shows the E. front as symmetrical and of five bays with a gabled bay at the centre and with projecting N. and S. wings, also gabled. (fn. 2) After 1835 the E. wall of the N. wing was re-erected S. of its original position, maintaining the symmetry of the E. front, but reducing its length from five bays to three and suppressing the middle gable (Plate 69).
The E. front has chamfered plinths, and windows with chamfered and ovolo-moulded stone surrounds under weathered and hollow-chamfered labels. A singlestoreyed porch between the two gabled bays has a square-headed doorway flanked by rusticated pilasters; these were taken from the old central porch, and a datestone of 1673 with the inscription 'parva sed apta domino' has been reset above the opening. The oak door appears to be of the early 17th century.
The N. elevation of the E. range is composed of the S. side of the demolished N. wing, refaced in ashlar c. 1835. The N. end of the W. range is of brick. Reset above the modern window in the short W. wall which links the two N. elevations is a damaged cartouche-of-arms of c. 1600: Herbert quartering Cradock, Horton and Cantelupe with crescent for difference; above is a plain helmet without crest.
The W. front of the single-storeyed W. range (Plate 69) has five sashed windows with rebated architraves and a doorway with a similar architrave under a segmental broken pediment which rests on fluted brackets. The window sashes have stout glazing-bars and are largely original. The attic windows are modern.
The S. elevation is of ashlar chequered with flint. Two windows in the later 17th-century range have modern sashes; further E. is an original staircase window of four transomed lights with ovolo-moulded surrounds and a label. The eastern part of the elevation is masked by a 19th-century service wing.
Inside, the hall formerly had an original fireplace with a cambered and moulded head and continuous stone jambs ending in shaped stops; a 16th-century carved stone chimneypiece, from elsewhere, was substituted in 1976. The transomed two-light N. window of c. 1600 is evidently reset. The cased ceiling beams have 18th-century mouldings. The present kitchen, perhaps originally the parlour (the original kitchen is likely to have been in the N. wing), has a large chimneybreast; a recess in the N. wall marks the position of a former window. The study, formed in 1835, has an early 17th-century E. window transferred from the original N. wing. The oak close-string stairs are of dog-leg form with rounded oak newel-posts; a plastered partition takes the place of a balustrade. The rooms of the W. range have late 17th-century bolection-moulded panelling in two heights. The drawing-room (Plate 97) has a bolection-moulded fireplace surround of red marble. The doorway in the W. front has panelled half-doors surmounted by glazed sashes. On the first floor, several rooms in the E. range have 17th-century panelling, cornices etc. and there is some woodwork of c. 1600. A window of three lights in the W. wall of the E. range was blocked when the W. range was added. The attic rooms in the W. range have modern fittings. The original roof of the E. range has collared tie-beam trusses with queen-struts.

(557) Mawarden Court
Ground floor.
(558) House, of two storeys with brick walls and tiled roofs, originated in the 18th century as a singlestoreyed building, perhaps agricultural in use. In the 19th century it was converted into a row of cottages (probably four) and an upper storey was built; later it was changed to two larger cottages. The walls have recently been reused in the construction of a modern house.

(559) Dean's Farm House, of two storeys with walls mainly of banded brick and flint and with tiled and slated roofs, dates from late in the 18th century. The original house comprised two parallel ranges separated by an open space; the N. range had a large kitchen in the lower storey. Early in the 19th century the W. range was added, with a symmetrical brick W. front of three bays, with plain sashed windows and a central doorway sheltered by a small columned porch. Later in the 19th century, bow windows were added to N. and S. and the space between the two original ranges was partly filled in.
(560) Granary, at Dean's Farm, with walls of timber framework clad in corrugated iron and with a corrugated iron roof, is of 18th-century origin. The five-bay roof has collared tie-beam trusses with lower angle struts. The floor rests on staddle-stones.