An Inventory of the Historical Monuments in the County of Northamptonshire, Volume 6, Architectural Monuments in North Northamptonshire. Originally published by Her Majesty's Stationery Office, London, 1984.
This free content was digitised by double rekeying. All rights reserved.
'Harringworth', in An Inventory of the Historical Monuments in the County of Northamptonshire, Volume 6, Architectural Monuments in North Northamptonshire(London, 1984), British History Online https://prod.british-history.ac.uk/rchme/northants/vol6/pp80-89 [accessed 19 April 2025].
'Harringworth', in An Inventory of the Historical Monuments in the County of Northamptonshire, Volume 6, Architectural Monuments in North Northamptonshire(London, 1984), British History Online, accessed April 19, 2025, https://prod.british-history.ac.uk/rchme/northants/vol6/pp80-89.
"Harringworth". An Inventory of the Historical Monuments in the County of Northamptonshire, Volume 6, Architectural Monuments in North Northamptonshire. (London, 1984), British History Online. Web. 19 April 2025. https://prod.british-history.ac.uk/rchme/northants/vol6/pp80-89.
In this section
12 HARRINGWORTH
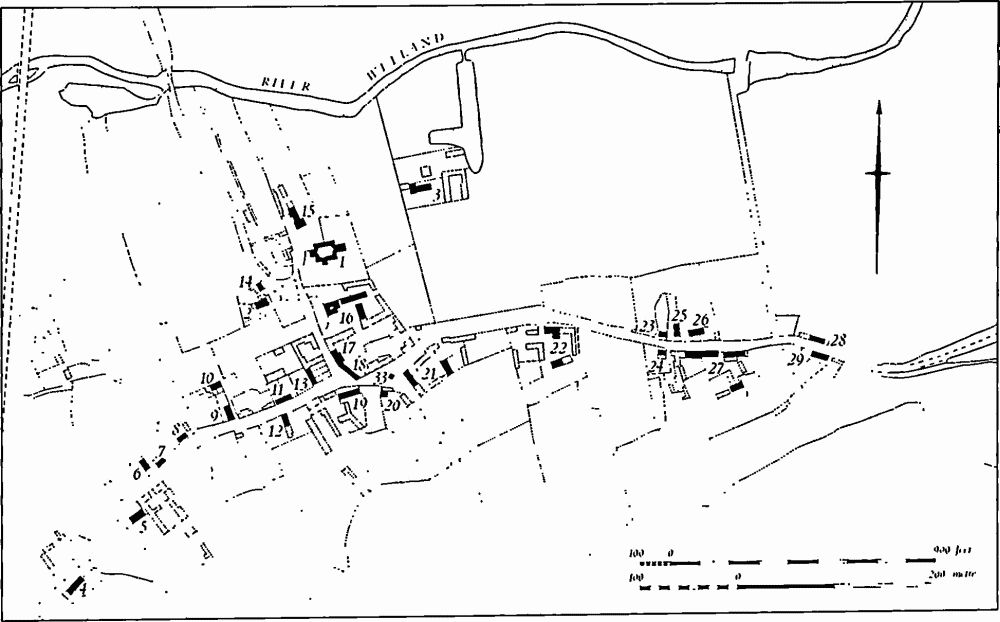
Fig. 99 Harringworth Village Map
(Fig. 99)
Harringworth is a parish of 1397 hectares on the S. of the R. Welland. The village lies in the valley-bottom, and was formerly more extensive, as is demonstrated by lanes and closes W. of the church and earthworks on Scotgate Hill to the S. To the E. lies the hamlet of Shotley, of medieval origin (RCHM, Northants. I, Harringworth (6), (7)). A bridge over the Welland is mentioned in 1410 but the present bridge is modern (LRS, 57 (1963), 181).
Harringworth was a village of some importance; by the end of the 13th century the church was one of the four largest in the area. In the 13th century the manor was owned by William de Cantelupe who created a park c. 1234; a 15th-century hunting lodge survives (32). Later in the 13th century the manor passed to the La Zouche family who made Harringworth one of their principal residences (Bridges II, 316). In 1387 William la Zouche obtained a charter for a fair and market, and a licence to crenellate his house (Cal. Chart. (1341– 1417), 307). A market cross of about this date survives (33) but the manor house, which was a large and important building, has vanished except for a small fragment and a fishpond ((3); RCHM, Northants. I, Harringworth (8)). Francis Foxley bought Harringworth and Bulwick from Lord Zouche and in his will of 1617 divided these villages between nine of his children; most of this property was bought from them by Moses Tryon, a London merchant of Flemish origin who took up residence at Harringworth c. 1620 (PRO, Prob. 11/ 133; NRO, T(B) 51, 111). After Moses' death in 1652 Harringworth ceased to be the seat of a landowning family and the manor house was largely demolished.
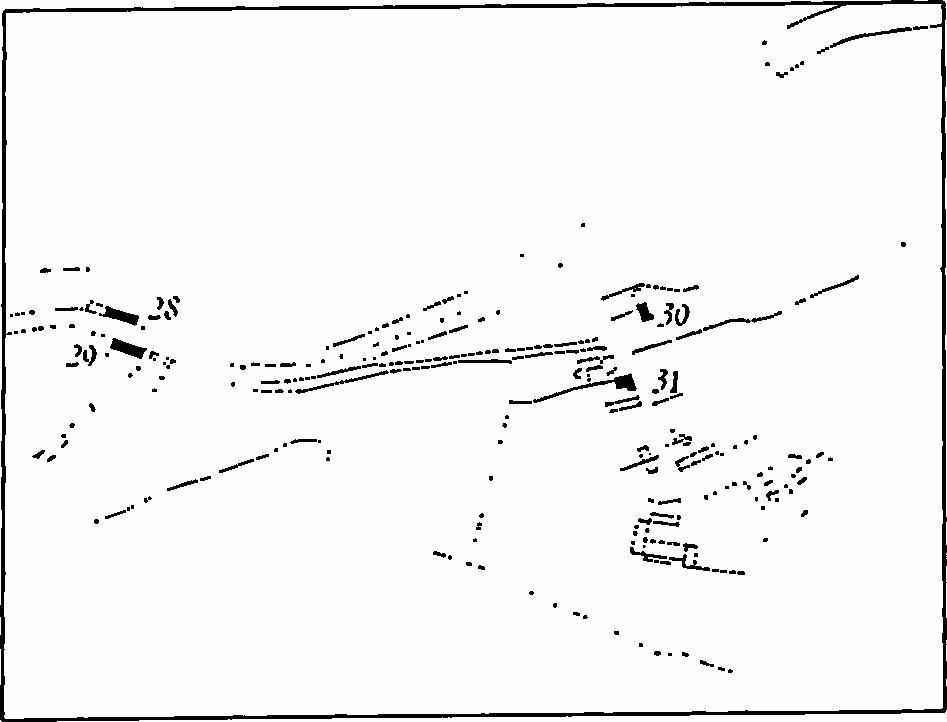
Besides the private chapel at the manor house there was a second chapel in the village parts of which still stand but nothing is known of its history (2). The Lords of the manor appear to have bought up most of the copyholds during the post-medieval period. The population fell from about 100 families in 1719 to 82 in 1801, perhaps continuing an earlier trend which has left a straggling and discontinuous pattern of houses. The Hearth Tax returns do not indicate an unusual degree of poverty. Several good houses of the late 17th and early 18th century remain, probably mainly built by the Tryon family, including the gentry house (16) of the late 17th century, the original status of which is unknown.
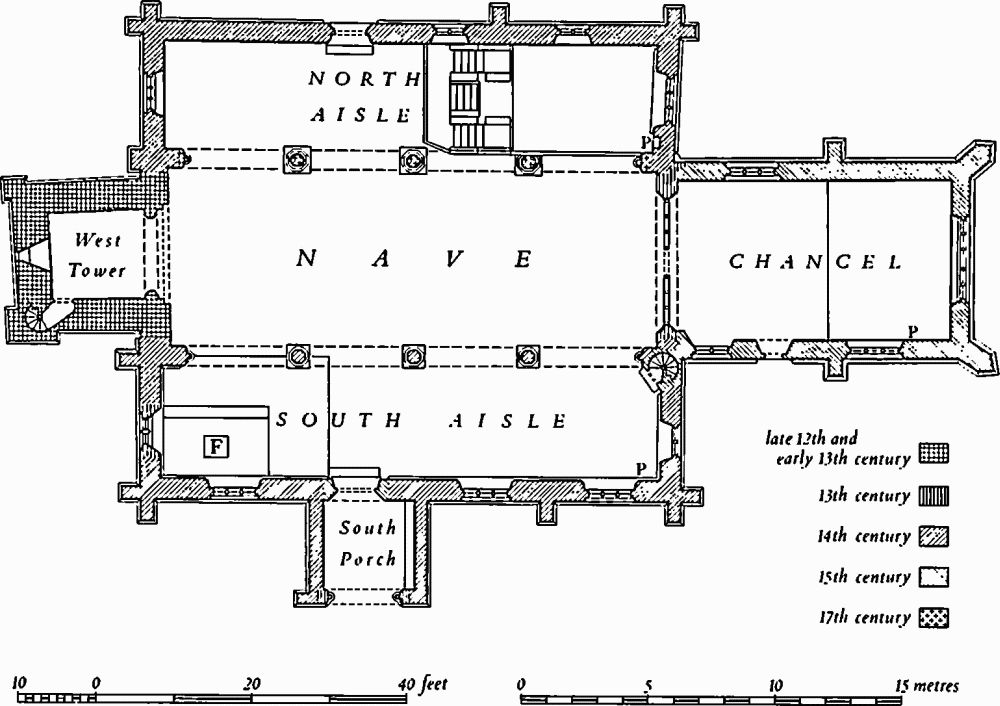
Fig. 100 Harringworth Church
Ecclesiastical
(1) The Parish Church of St. John the Baptist (Fig. 100; Plate 33) stands on the N. side of the village behind the main street. It consists of a Chancel, Nave, North and South Aisles, West Tower with spire and South Porch. The walls are mostly in coursed limestone rubble and larger squared stones, but the S. aisle is built in high quality ashlar some of which is banded with ironstone. The roofs are low-pitched. The tower, of early 13th-century character, may have been begun in the later 12th century to judge from the form of the tower-arch capitals. At the end of the 13th century the present chancel arch was constructed and in the 14th century the nave, aisles and S. porch were rebuilt. The chancel dates from the late 15th century and is of the same width as its predecessor, presumably of the 13th century, as shown by the steeply pitched roof weathering which survives on the E. face of the nave wall. During the 17th century the piers of the N. arcade were replaced; the moulding of the new capitals may be compared with those of 1621 in Apethorpe church. Also in the 17th-century the N. clearstorey was rebuilt. In 1681–3 the spire was much repaired, and possibly rebuilt; the work is recorded in the church survey book of this date: '. . . to amend steeple being much in decay' (NRO, X622 (7)). This survey also refers to repairs to buttresses on the N. side of the church. In the early 18th century a large burial vault was added in the N. aisle by the Tryon family. A restoration in 1891 was mostly concerned with reroofing.
The size of the early 13th-century tower indicates that the church was a large one at this date. Subsequent work continued to be of high quality, particularly the ashlar walling used for the S. aisle in the 14th century. The diagonal buttresses of the chancel show individuality in design. Ironwork round the Tryon burial vault is noteworthy.
Architectural Description – The Chancel, of the 15th-century, has a high ogee-moulded plinth, two-stage side buttresses and prow-shaped diagonal buttresses (Plate 35); the top weatherings of the latter are enriched with grotesque animals and on the S.E. by an additional human head. The five-light E. window has a wider central light and a label which continues as a string-course; the tracery in the almost triangular head comprises quatrefoils over the side lights, and a transom and vertical tracery over the central light. In each side wall is a three-light window with intersecting tracery in a four-centred head, and on the S. is a similar window but of two lights. The priest's door on the S. has an original rear arch but the external square head is a late alteration. The chancel arch of the late 13th century has two chamfered orders and semi-octagonal responds flanked by attached shafts with roll-moulded capitals and bases. Above the arch, externally, is a steep-pitched weathercourse of the former chancel roof.
The Nave (Plate 33) has a N. arcade comprising arches of two chamfered orders of the 14th century and octagonal piers with moulded capitals and bases inserted during the 17th century; the capitals have a pronounced cyma reversa moulding. The S. arcade, all of the 14th century, has arches uniform with those on the N. but the octagonal piers have coved capitals and roll-moulded bases (Fig. 101). Labels on the nave side of both arcades terminate on male head stops. The 14th-century clearstorey survives on the S. but that on the N. was rebuilt in the 17th century. The four square-headed clearstorey windows on the N. each have two pairs of tall round-headed lights, the second and third windows with cusping; those on the S. are smaller, square-headed, of two lights with trefoil ogee heads with labels and head stops.
The North Aisle, of the 14th century, has an ogee-moulded plinth and a continuous roll-moulded string-course below the windows. The eaves are plain but there are low parapets on the end walls. The buttresses are of two weathered stages. The E. and W. windows have cusped intersecting tracery. Two windows in the N. wall have quatrefoils in the head; all windows have external labels with mask stops and internal labels with head stops. The doorway has a head of three moulded orders carried on triple attached shafts with moulded capitals and bases; the pointed segmental rear arch is moulded and on the jambs are shafts with capitals and bases. The label terminates on crudely carved head stops. The E. half of the aisle is occupied by a vault belonging to the Tryon family (Plate 69). A vault containing the body of Moses Tryon, who died in 1652, is referred to in Peter Tryon's will of 1660 (NRO, T(B) 248/1) and burials continued through the 17th century as recorded on the monument of Charles Tryon (d. 1705; mon. (3)). The present vault may have been built for him and his ancestors. Although it appears to date from the early years of the 18th century a change in detail indicates that it was built in two phases, the present steps being in the second. It consists of a raised platform, the burial chamber below being entered by steps on the W.; two flights of steps lead to the platform which was perhaps used as a pew. Wrought iron railings and gates on the W., and railings on the S., are composed of uprights and standards with scroll-work finials and large scroll supports.
The South Aisle, likewise 14th-century, has fine ashlar walls; the E. part is banded with ironstone. It has an ogee-moulded plinth and a roll-moulded string-course below the windows. The gabled buttresses are of two stages (Plate 35). The E. window has trefoil-headed lights and a large quatrefoil in the head; the external label has male and female head stops, but the inner label has crowned heads although these are probably post-medieval. The first window in the S. wall is square-headed with trefoil-headed lights and a label with mask stops; the inner label has head stops. The second window has reticulated tracery and both the inner and outer labels terminate on head stops. The S. doorway incorporates a late 15th or early 16th-century doorway with depressed four-centred head, square surround and spandrels carved with leaf forms, set within the two-centred opening of a 14th-century doorway. The jambs of the latter have been replaced by those of the Tudor doorway. The 14th-century arch is roll-moulded. The third window is similar to the second varying only slightly in detail. In the W. wall is a reset 13th-century window of two roll-moulded lights and a roundel. In the N.E. corner of the aisle there is a 15th-century rood-loft stair with a doorway having a depressed four-centred head.
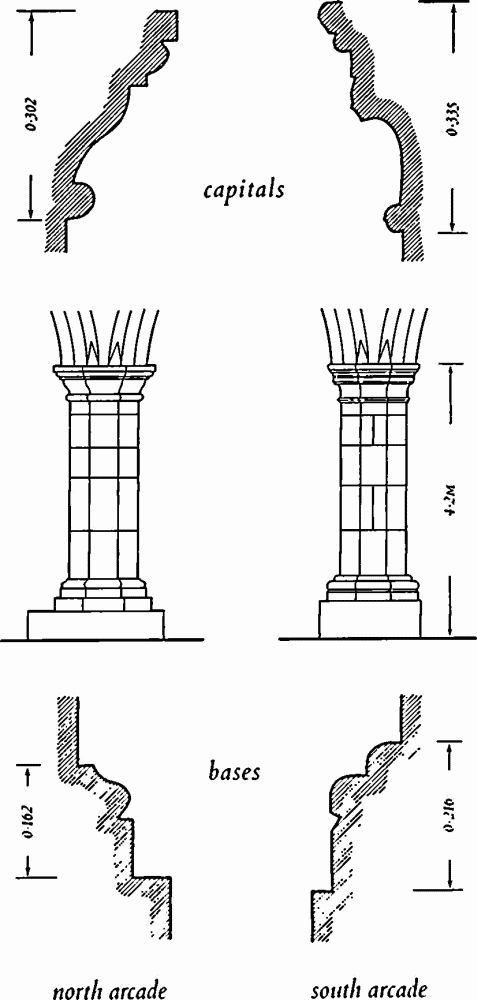
Fig. 101 Harringworth Church Details of N. and S. arcades, 17th and 14th-century
The West Tower of the early 13th century has a tower arch of three chamfered and square orders (Plate 13); these are repeated on jambs below coved capitals enriched with flat leaf forms on the N. and water leaf on the S. Above and to the N. of the arch is a small rectangular window. Externally the tower is in three stages separated by weathered string-courses with clasping buttresses, that on the S.W. being larger to take a vice. There is a lancet window on the ground stage on the W. and another on the second stage on the S. In the third stage are belfry openings each consisting of two lights with a central shaft and capital, set within a pointed arch having nook shafts with leaf-moulded capitals. The amount of rebuilding that took place in the 17th century is uncertain, but the character of the cyma-type moulding at the head of the wall suggests that more of the spire was reconstructed than is implied by the change in masonry at the level of the lower lucarnes. The octagonal spire has broaches above which are large corbel heads of post-medieval character. There are three tiers of lucarnes, the lower two of two lights, the upper of one light. The top of the spire, rebuilt in recent years, carries a weather cock.
The South Porch, of the 14th century, is not axial with the S. doorway or the archway, but some symmetry is gained by the low buttress on the S.W. corner. The plinth is ogee-moulded and the eaves plain. The archway is of two moulded orders, the outer decorated with nail-head and carried on three-quarter round responds; the arch in ironstone, is 13th-century and probably reset. Inside, on the E. is a stone bench.
The low-pitched nave Roof is 17th-century, partly renewed in 1891. It is of four main bays each sub-divided. Cambered tie beams braced to wall posts are supported on wooden corbels; the tie beams carry king posts with down braces, and short queen posts, purlins and wind-braces. The simple aisle roofs, of eight bays with purlins, are 17th-century, but have been restored.
Fittings – Bells: six; three by Mears, 1805; 2nd, inscribed 1603, recast 1913; 5th, by Thomas Eayre, 1755; 6th, a priest's bell now loose in bell-chamber, inscribed in Lombardic capitals 'Philipps Epc Lincoln spes mea in deo est', probably for Philip Repington, bishop of Lincoln 1405–20, said to come from Lyddington where Repington had a house, and to be cast by John de Colsale (correspondence with A. C. Scholes of Harringworth). Bell-frame: braced frame above modern one, probably 17th-century. Benefactors' table: framed panel, 1803. Brass: in nave, of William Gardiner, once minister, 1680, and Elizabeth his wife, 1719, panel incised with emblems of mortality. Coffin: in churchyard, stone, medieval. Communion rails: in S. aisle, oak, symmetrically turned balusters, reset, 18th-century. Font: square bowl with chamfered corners, three sides with trefoil-headed panels, the fourth side plain, supported on central drum and four octagonal corner-columns having carved capitals and bases, 13th-century with some incised decoration of the 17th century (Plate 38). Font-cover: ogee brackets, 17th-century style, dated 1854. Fire hook: for removing thatch, 18th or 19th-century. Glass: in chancel, N. window, bird in roundel, 15th-century, and other fragments; 1st window on S., nimbed eagle and small head, 15th-century; in N. aisle, E. and N. windows, various small pieces, perhaps 18th-century; in S. aisle, roundels, perhaps 18th-century. Ironwork: see N. aisle for ironwork associated with the Tryon mausoleum of the early 18th century. Locker: in S. aisle, rebated recess, medieval.
Monuments and Floor slabs. Monuments: in N. aisle on E. wall – (1), of Thomas Tryon, 1825, and (2), of Sarah Tryon, 1798, both of simple classical design; on N. wall – (3), of Charles Tryon, 1705, and of four earlier generations of his family, inscription on drapery panel flanked by cherubs against an architectural background with cherubs' heads below and cartouche of arms of Tryon impaling Savile with floral swags above (Plate 70); (4), of Peter Tryon, Judith (Cullen) his wife, James and Samuel, February 1711, sons of Peter, oval tablet with a crested cartouche of arms of Tryon quarterly impaling unidentified arms, ordered by Samuel according to his will (Plate 70). Floor slabs: in nave – (1), of Matthew Palmer, vicar of Harringworth from 1691, died 1752 aged 110, inscription in Latin with English translation and incised winged figure in upper half; (2), of Rev. Robert Smith, 1779; (3), of Rev. Thomas Matthews, 1816. Piscinae: (1), in chancel, cusped head from a former window, fragment of medieval sinking; (2), in N. aisle, trefoil head, quatrefoil drain sinking, 14th-century; (3), in S. aisle, integral with sedilia, continuous jambs and head, quatrefoil drain sinking, 14th-century, perhaps reset. Pulpit: oak, originally octagonal now extended, the faces decorated with shallow arcading below panels carved with foliage, 17th-century; modern shelf, base and stair. Screen: across chancel arch, of six side bays and wider central bay, coved cornice extending to nave walls, tall shafts with embattled capitals, openwork tracery in each bay and dado panels with blind cusped tracery enriched with beasts, birds, flowers and human heads, 15th-century (Plate 53). Seating: (1), two fragments of pew ends, with blind cusped tracery, detached, 15th-century; (2), simple oak pew, 17th-century. Sedilia: (1), in chancel, three bays, depressed ogee heads, worn and mutilated, 15th-century; (2), in S. aisle, integral with piscina, three bays, continuous moulded jambs and head, labels terminating on head stops, two of which are original, 14th-century, reset. Weather-vane: cock, gilt. Miscellanea: (1), two fragments carved with chevron ornament, built into the tower, purpose unknown, perhaps pre-Conquest. Loose in S. aisle: (2), stone with equal-armed cross in relief, probably medieval; (3), fragment of small font or reliquary carved with round-headed blind arcading with water leaf capitals which returns on the angle, early 13th-century; (4), two head stops, one human, one grotesque, 14th-century.
Secular
(2) No. 25 (Fig. 102), a pair of two-storey cottages, now united, incorporates part of a 13th-century two-cell chapel of which the chancel arch remains. The building is probably that referred to in 1577 as 'the cottage or chapel called the Hermitage' (NRO, Bru. J. VI.II); in 1719 the heads of the windows were still visible (Bridges II, 320). The E. cottage occupies the chancel, the walls of which partly remain particularly at the S.E. corner which has a chamfered string at a low level. The thickness of the N. wall before recent rebuilding can be detected internally. The W. cottage is totally of c. 1800 and smaller than the nave it replaced. The chancel arch is blocked and exposed only on the W.; it has a stilted head of two chamfered orders, the outer with pyramid stops. The responds have a chamfered inner order and the capitals are deep and chamfered.
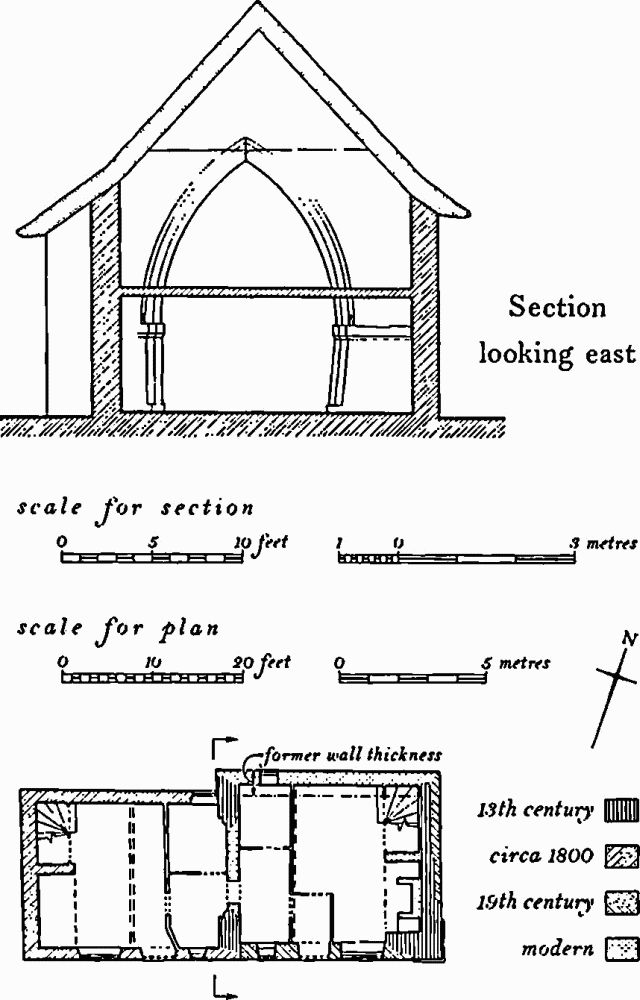
Fig. 102 Harringworth (2) Plan and section to show former chancel arch
The walls are of sandstone and limestone rubble, but the S. wall of the W. dwelling is of sandstone ashlar. All the openings have wooden lintels. The roof is thatched. Alterations to the S. wall of the E. cottage in 1980 revealed a reused 13th-century capital with foliage decoration.
(3) Manor Cottages, Nos. 50, 51 (Fig. 103; Plate 94), of two storeys, part with attics, is the surviving fragment of the Manor House. It has rubble walls except for an area of ashlar containing windows of the 15th century.
The earliest known manor house on the site was described in 1272 as having a great hall, great chamber with a fireplace, garderobe with a fireplace, a chamber of the religious men with a fireplace; there was also a high gatehouse with a garderobe, a great kitchen, stable, granary and chapel. All were built of cut stone and roofed with stone (PRO, C. 133/2). This manor house was inherited by William la Zouche in 1299 (Cal. IPM Ed. I.III. 568) and in 1387 another William la Zouche obtained a licence to crenellate the house (Cal. Chart. (1341–1417), 307). This major building was described by Leland as 'builded castelle like' (Itinerary I, 14), and a map of 1630 (NRO) shows the outer (S.) and inner (N.) courtyards with buildings ranged along the N. and W. sides of the latter. The chapel, with a monument to George Lord Zouche who died in 1569 lay between the W. range and the church and was in ruins in 1719 (Bridges II, 320). The main residential quarters were presumably in the adjacent W. range, and the surviving cottages were the central part of the N. range and consequently would have been a subsidiary part of the house. The manor was bought by Moses Tryon, a London merchant, soon after 1617, and it was probably he who rebuilt the surviving range. The house had 13 hearths in 1673, but declined in importance after the rebuilding of Bulwick Hall in 1676, and was largely dismantled by 1719.
The existing building consists of a long range which was largely refaced and re-roofed in the early 19th century. The S. front breaks forward at the W. end where a thick, ashlar, wall of medieval date is incorporated. At this point is a ground-floor window set in a larger, medieval, opening; above is a weathered string course and an upper window of the 15th century with two cusped ogee-headed lights in a rectangular chamfered surround with a hood mould and internal hinge pins for shutters. The remainder of the S. wall was rebuilt or refaced in the early 19th century. In the E. gable are indications of a former steeply-pitched gable and a blocked first-floor external doorway; a similar blocked doorway exists in the otherwise featureless N. wall. A tall N. wing of the early 17th century has two three-light hollow-chamfered mullioned windows on the ground floor and another similar but with a transom on the upper. The W. gable has been modified and the N.W. angle shows evidence of the continuation of walls to the N. and W. Set diagonally in the angle between the range and the wing is a 17th-century single-light window of unknown purpose. Internally there are no medieval features. The W. stair has a moulded handrail and square newels with shaped tops and is 17th-century.
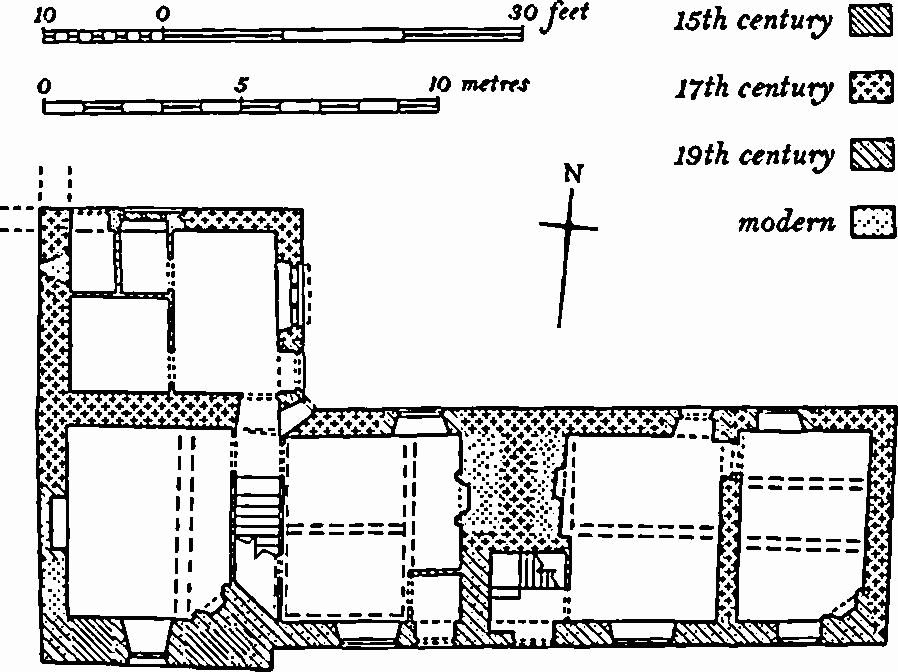
Fig. 103 Harringworth (3) Manor Cottages
(4) Nos. 46, 47, 48, two storeys with thatched roof; of 17th-century origin and uncertain development but in the 19th century it afforded one class 4c and two class 4a cottages. The house is now one dwelling.
(5) House (Fig. 104; Plate 101) of two storeys with attics and an original cellar under the parlour, parapeted gables, symmetrical three-room plan, early 18th-century. The cellar is lit by mullioned windows. The first and attic floors are of plaster. The roof has butt-purlins and collars, exposed to the rooms.
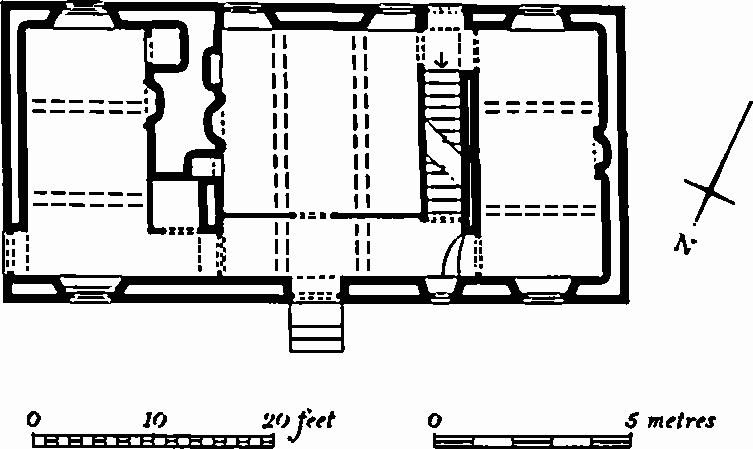
Fig. 104 Harringworth (5)
(6) No. 45, originally single-storey, now two storeys, class 4a, early 19th-century. (Not entered)
(7) No. 44, of one storey and attics, thatched roof, class 4a with entry and stair against the stack, late 17th-century.
(8) Courtyard House, No. 41, originally one storey and attics, class 6b, early 19th-century, later heightened to two full storeys.
(9) A one-storey and attics class 4a house of 17th-century origin with three-light mullioned windows on S. gable; extended to N.
(10) Former School was built in 1817 (Christ Church College, Oxford, MS Estates 58: 1860 questionnaire) by Mr. Tryon with a grant of £50 from the School Building Society (Whellan, 801). It comprises a single room with side and end windows. Welsh slate roof.
(11) Tal Cottage, one storey and attics, formerly a pair of class 4a houses with entrances in the back wall only, built c. 1800 and now a single dwelling.
(12) No. 35 comprises a two-storey two-room house of 18th-century date, later converted into two dwellings and now forming one room. The wide fireplace at the S. end has in the back a cupboard with a door and wooden lining; a large fireplace may have been removed from the N. end. A 19th-century range of one storey and attics is on the S.
(13) House, two storeys with pantiled roof, originally class 3a, retains back-to-back fireplaces. It has been extensively modernized but is of 17th or 18th-century origin.
(14) Two storeys, class 4a, early 19th-century.
(15) The Old Vicarage (Fig. 105). In 1816 the vicarage was described as small and in a 'wretched state of repair', and was soon after replaced although some of the earlier building appears to have been retained. This new building survives in the centre of the present house which was constructed from designs submitted in 1833 by William Vendy, a builder of Bulwick, and Joseph Cousins, carpenter of Seaton. They estimated for the demolition of the older part of the house, presumably belonging to the vicarage mentioned in 1816, and for enlarging the remainder; their bill for £488.17.4. was paid in 1835 (Christ Church College, Oxford MS Estates 58; NRO, Plans of Parsonages, Box 3). In about 1860 a third storey was added to the central and northern sections.
The house has hipped roofs of Welsh slate and coursed rubble walls, the thin partitions of 1833–5 being of brick. The 1833 estimate provided for the replacement of timber lintels by ones of stone. The central block was partitioned in 1833–5 to form an entrance, stair hall, kitchen and lesser compartments; plaster cornices have roll mouldings referred to in the specification as mopstick mouldings. The two main rooms on the S., entered through a lobby, have grey marble fireplaces enriched with roundels or frets and estimated to cost £5 each in 1833.
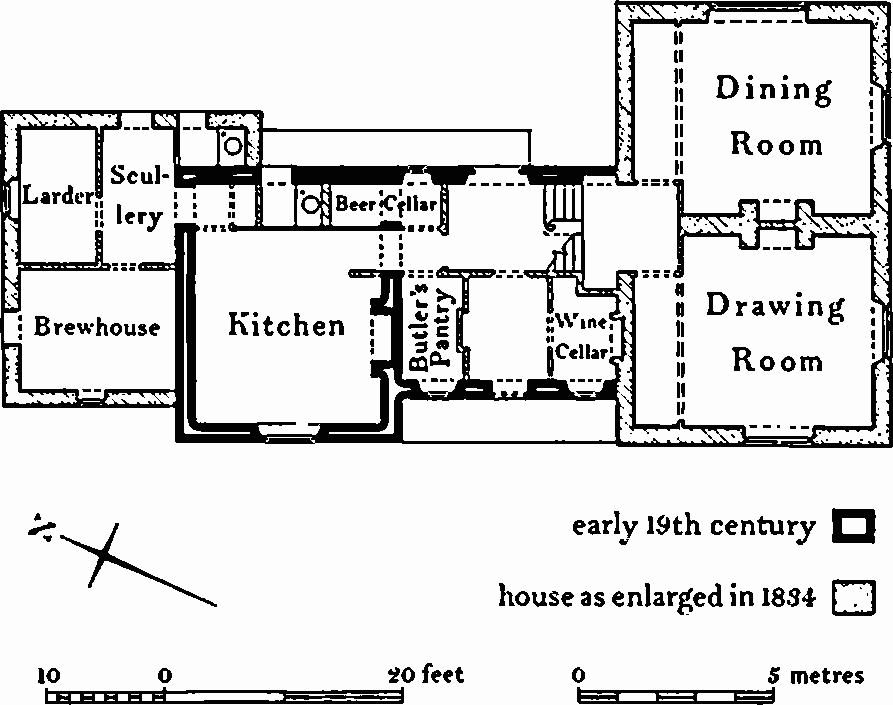
Fig. 105 Harringworth (15) The Old Vicarage Reconstruction of plan in 1834
(16) Manor House (Fig. 106; Plate 96), of two storeys and attics, with hipped roofs, is a well-preserved example of a class 8 house of the late 17th century. The rubble walls have freestone quoins; the main windows are of two lights with mullions and transoms, and centrally in each side wall are single-light windows with transoms which originally lit closets beside the stacks. The chimney flues combine to form a large central stack. A rear wing is secondary, possibly 18th-century, and was built against a projecting kitchen chimney stack in the E. wall of the house; the rebuilding of part of the N. wall has unified the wing with the house. The W. front of five bays has a central round-headed doorway with quoins, voussoirs and keystone of the mid 19th century. Original fittings of the 17th century include the stair rising in three flights with closed string, moulded handrail, turned balusters and square, sunk-panelled newels, a first-floor stone fireplace with frieze and side pieces decorated with elongated scrolls in relief and a fireplace with depressed head and continuous mouldings. The remaining fittings are early to mid 19th-century.
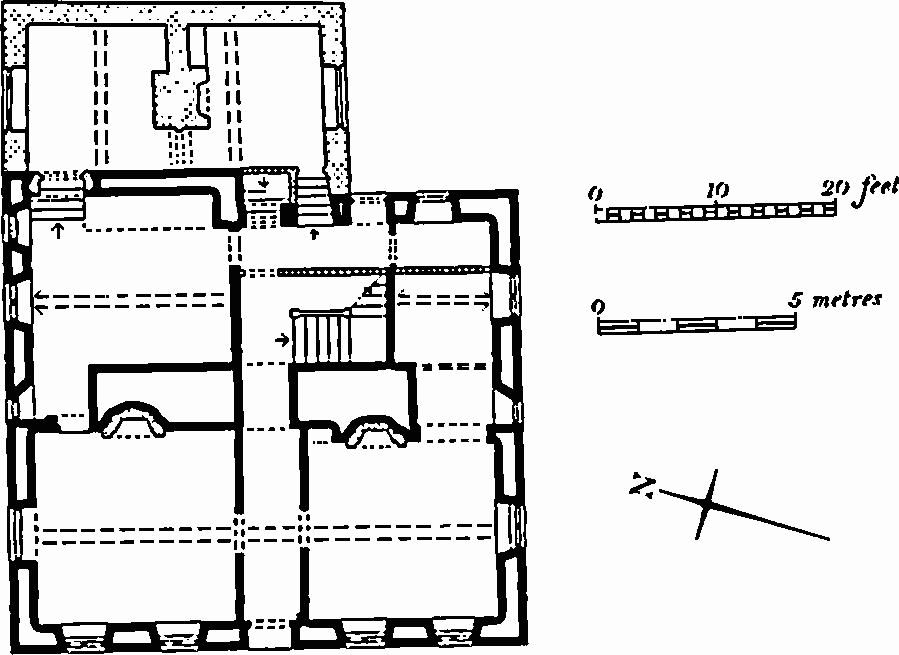
Fig. 106 Harringworth (16) The Manor House
To the E. of the house is a stable and wash house, and a two-storey barn, both early to mid 19th-century.
(17) The White Swan Inn, of two storeys and attics, with neatly coursed rubble walls, was built as an inn in the second quarter of the 19th century. It incorporates some reused 16th-century material and imitation features, and is an interesting example of antiquarianism, perhaps based on some remains of an earlier structure. It comprises three main rooms, the middle one breaking forward with a gable to the street; a central projection at the rear contains a cellar and a stair. On the street front the former central doorway is blocked and there are six reused 16th-century windows with casement-moulded surrounds and four-centred headed lights beneath hood-moulds; two of the reused windows have scratched inscriptions: '1786 W. Bull' and '1780'. The other windows are in the 17th-century style. Inside there are reused chamfered or hollow-moulded beams. One of the back-to-back fireplaces has an ashlar surround with a four-centred head. Two staircases, one in the N. room and one in the rear projection, have moulded handrails and turned balusters in the 17th-century style. The partition between the central room and the rear projection is timber-framed.
(18) Post Office, two storeys and attics, 17th-century, perhaps originally class 1a. The central room and parlour were divided by a stud partition painted on both sides with a black pattern on white; the partition has been moved one metre into the parlour. The long compartment behind the stack was unheated and has been sub-divided and the door moved; the stairs are in a slight projection in the rear wall of this room. On the W. front is a four-light window in sandstone; there is a similar single-light window on the N., now blocked.
(19) A three-storey house, perhaps class 6, and a two-storey service range at the side, early 19th-century. Freestone quoins, parapeted gables and Welsh slate roof. Front doorway with geometrical pattern fanlight. Contemporary fittings.
(20) Medieval chimney top (Plate 83) of limestone, now reset on a disused 19th-century smithy. The octagonal shaft set on a square base has weathered mouldings and gabled openings alternately of one or two lights. Above is an octagonal spire with four small gabled openings on alternate faces, and a crocket-finial.
(21) Cross Farm, two storeys, three-room plan, is of 16th-century origin and was heightened and in part rebuilt in the 19th century. The N. and S. gables and possibly the chimney stack of the early house survive. The N. gable is of ironstone masonry with a chamfered plinth. The heightening is in limestone. The front elevation has a central porch and windows with mullions and semicircular headed lights, probably all 19th-century. Inside, fittings are generally 19th-century but ogee-moulded beams in the N. and central rooms survive from the earlier house. Some first-floor rooms have plaster floors.
Farm Buildings include a five-bay barn, 18th-century.
(22) Lime Farm (Fig. 107; Plate 99), two storeys and attics, neatly coursed rubble with quoins of Northampton Sandstone, was built on an L-shaped plan in the late 17th century. It has mullioned windows with hood-moulds and parapeted gables. The street front has no door. Inside the W. room has a large fireplace which may have backed on another so heating the central room. Other partitions of the 17th century are of timber frame. The two E. rooms in the main range were originally service rooms and the position of the original stair is shown by the modern one. Chamfered axial beams in the W. and middle ground-floor rooms have triangular tongued stops as does a door frame. The fireplace, with bread oven, in the rear wing is an addition and masks an original window. The roofs of the main range and wing are similar with two tiers of butt-purlins, collars and convex wind-braces. The closed trusses have purlins held in place by brackets.
(23) One storey and attics, class 4a, 17th-century.
(24) Two storeys, Welsh-slated roof, class 4a, mid 19th-century. Fanlight with lattice glazing bars.
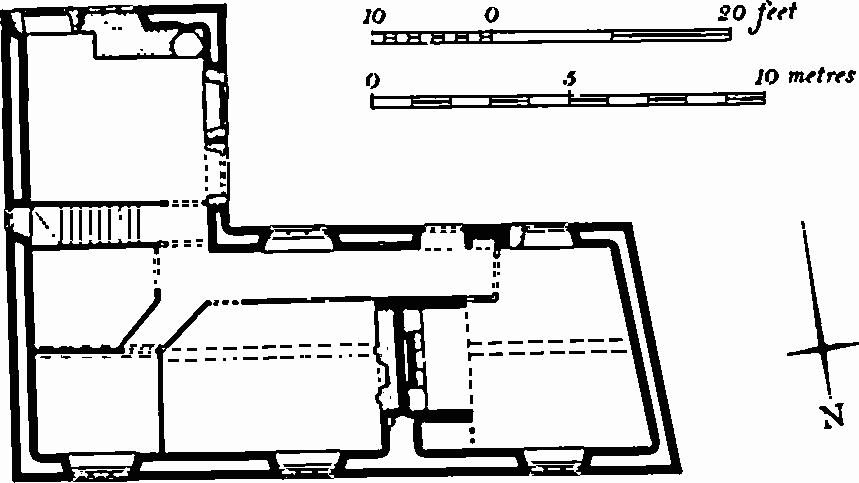
Fig. 107 Harringworth (22)
(25) One storey and attics, modern tiled roof. Formerly two single-room cottages, now united, the S. early 19th-century and the N. earlier; both incorporate reused 17th-century material.
(26) Nos. 13 and 14 are two cottages now united, of two storeys and early 19th-century date; the E. was originally class 4a and the W. class 4c. No. 14 with pantiled roof, No. 13 re-roofed with plain tiles.
(27) Shotley Farm House, formerly of one storey and attics, now of two storeys, Welsh slate roof, class 2, 17th-century, with slightly later fourth room on the W. To the S. and W. of the house are two crew yards and several Farm Buildings, four of which are pre-1800: four-bay barn, probably late 17th-century; five-bay barn, early 18th-century; stables for five horses, 18th-century; adjoining the stables is a two-storey granary.
(28) Post Cottage, No. 12, one storey and attics, thatched roof, class 5, timber-framed cross walls, early 19th-century.
(29) No. 11 (Fig. 108), one storey and attics, thatched roof, single-room plan, 17th-century; a further range, possibly a separate tenement, was added on the W. in the early 18th-century. A blocked window in the formerly external W. wall is preserved in the attic.

Fig. 108 Harringworth (29)
Shotley
(30) Pear Tree Cottage, two storeys, thatched roof, consists of a long range, of which the N. end has been recently rebuilt. The central room with a first-floor ovolo-moulded single-light window is 17th-century. The S. room is early 19th-century.
(31) Shotley Cottage, a two-storey house with symmetrical three-bay front elevation was built in 1829 by John Sculthorpe; above the doorway is a panel inscribed 'IS 1829'. It has an L-shaped plan and the staircase rises within a projection in the angle. A course of flagstones in the N.E. gable wall may be for damp proofing. Welsh slate roof. Early 19th-century fittings. In the garden in front of the house is a brick Congregational Chapel built in 1867 (Whellan).
(32) Harringworth Lodge (SP 932953) (Fig. 109; Plate 83) stands to the N. of a large fishpond in the centre of a former deer park. The park was created by William de Cantelupe, who had obtained Harringworth by 1232, and was completed by 1234 when eight does and two bucks were sent from Rockingham Forest to stock it (Bridges II, 316; Cal. Chart. (1226–57), 156; Cal. Close (1234–7), 43; RCHM, Northants. I, Harringworth (9)). In 1272 the lodge then standing in the park was described as 'a house build of stone and lime and roofed in stone: a chamber with cellar and two great cowhouses, one great fishpond' (PRO, C 133/2). The present lodge dates from the 15th century when the la Zouche family were owners, and in its original form seems to have provided similar accommodation to its predecessor; both buildings were presumably hunting lodges. In the late 16th or early 17th century a two-storey block was added at each end. These additions indicate a change of use, probably to a farmhouse; this change can be associated with the introduction of agrarian activities to supplement the keeping of deer in the park at about this time (map of 1619 at Bulwick Hall; Cal. S.P. Dom. Add. (1625–49), 30). In the early 19th century a wing of two storeys and attics was added on the S.; the lodge was by then the centre of a 400 acre (166.6 hectare) farm, and the buildings in the farmyard to the N. date from the middle of the century.
The 15th-century range has masonry ground-floor and gable walls and timber-framed first-floor side walls. Much of the stonework has been refaced but the W. bay of the S. wall is of large squared blocks, supported by a later buttress, and includes the moulded hood and chamfered surround of a 16th-century window. In the E. bay of the same wall is a 15th-century window (Plate 83), now internal, of two cusped ogee-headed lights with a blank shield in the spandrel, resembling the window at the former manor house (mon. (3)). The tops of the masonry side walls are marked at first-floor level by a hollow-moulded string-course, but on the N. the central length of the string is of timber, above a wide interval in the main wall, which is now infilled with rubble. A corresponding change in the masonry exists in the centre of the S. wall, indicating that originally the central bay was open or timber-framed. The close studding of the timber-framed first floor wall is visible on the N., and is infilled with stone slates; evidence for three narrow windows can be deduced. Internally there is a large blocked ground-floor fireplace at the W. end, and a first-floor fireplace supported on three large rounded corbels at the E. The central bay is marked by two heavy longitudinal beams on the ground floor. The roof is of three bays with swell-headed posts, cambered tiebeams, clasped purlins and curved wind-braces. There is no evidence for internal partitions.
The two later blocks on the E. and W. were both built c. 1600 but have been much altered. That on the E. has two large rounded corbels at the sill level of an upper window on the N., probably medieval but reset; it is approached from the W. at first floor by a doorway with stop-chamfered surround. The W. block has two-stage buttresses on the S. and a wide fireplace. The 19th-century S. wing has tall windows with wooden mullions and transoms and iron casements.
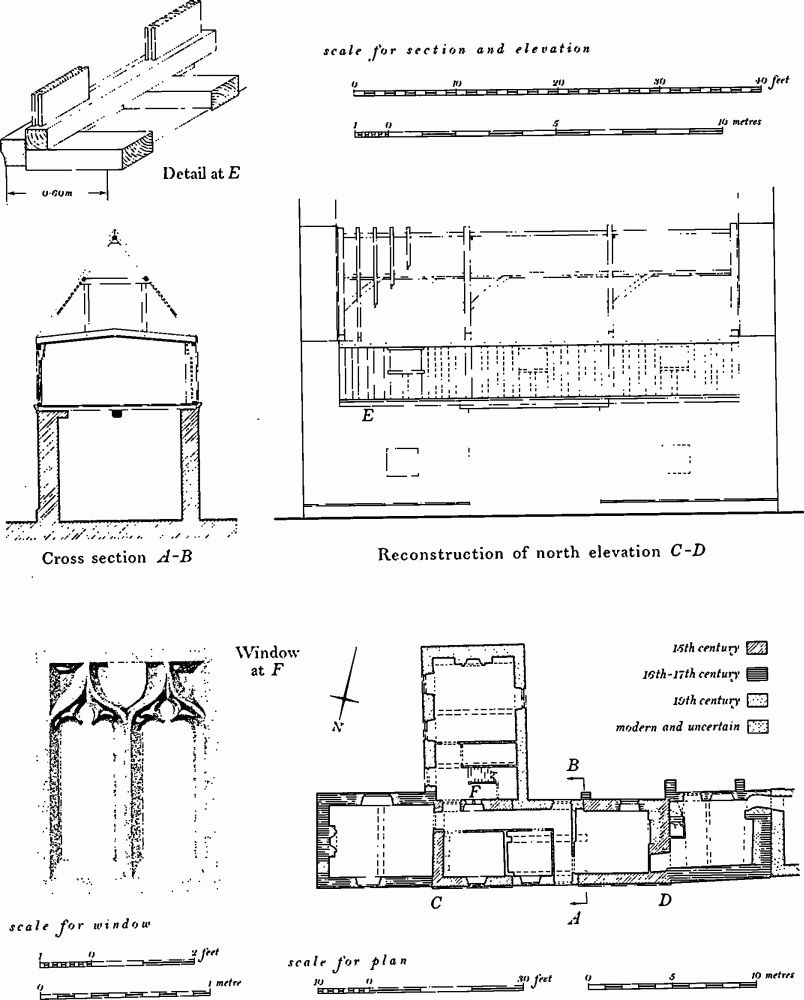
Fig. 109 Harringworth (32) Harringworth Lodge
(33) Market Cross (Plate 74) of the 14th century stands in an open triangular space at the junction of the Laxton. Wakerley and Gretton roads. It may be associated with the grant in 1387 to William la Zouche of an annual fair at Harringworth and a market on Tuesdays (Cal. Chart. (1341–1417), 307). On the stepped plinth is set a square base and a tall tapering lobed shaft. The present cross-head was added to the shaft in 1850 (C. Markham 'The Stone Crosses of the County of Northampton'. AASRP vol. 23, p. 175).