An Inventory of the Historical Monuments in the County of Northamptonshire, Volume 6, Architectural Monuments in North Northamptonshire. Originally published by Her Majesty's Stationery Office, London, 1984.
This free content was digitised by double rekeying. All rights reserved.
'Laxton', in An Inventory of the Historical Monuments in the County of Northamptonshire, Volume 6, Architectural Monuments in North Northamptonshire(London, 1984), British History Online https://prod.british-history.ac.uk/rchme/northants/vol6/pp106-115 [accessed 19 April 2025].
'Laxton', in An Inventory of the Historical Monuments in the County of Northamptonshire, Volume 6, Architectural Monuments in North Northamptonshire(London, 1984), British History Online, accessed April 19, 2025, https://prod.british-history.ac.uk/rchme/northants/vol6/pp106-115.
"Laxton". An Inventory of the Historical Monuments in the County of Northamptonshire, Volume 6, Architectural Monuments in North Northamptonshire. (London, 1984), British History Online. Web. 19 April 2025. https://prod.british-history.ac.uk/rchme/northants/vol6/pp106-115.
In this section
15 LAXTON
(Fig. 140)
Laxton is a small parish of 530 hectares. Originally it included the present parish of Fineshade, giving it a total area of 880 hectares. A castle, and later an abbey on the same site, were built in the N.E. of the parish, and it was the extra-parochial area around this abbey that became separated as Fineshade parish. Laxton lies in Rockingham Forest, and in the 15th century was held by service of hunting and taking wolves, cats and other vermin (Cal. IPM, Hen VII vol. I, p. 238). It passed in the 16th century to the Staffords of Blatherwycke who seem to have let the house to tenants (Bodl. MS. Top. Northants. f1, p. 79). When William Stafford's land was divided between his two daughters in the early 18th century, Laxton went to the younger daughter Ann, who married George Evans of Bulgaden Castle, County Limerick, later created first baron Carbery. Their grandson George, third baron, who died at Laxton in 1783, may have built the house which forms the core of the present Laxton Hall. On the death of the fourth baron in 1804 Laxton passed to his widow, who married her late husband's cousin George Freke Evans. He immediately improved the park, enlarged and remodelled the house, and rebuilt the village as an essay in the picturesque. He also intended to rebuild the church, commissioning designs from Humphry Repton (c. 1807–8) and from William Carter (c. 1809–15), all in the Gothick style; none of these was built, and probably the designs were not paid for either. Eventually the church was rebuilt in 1867, retaining the medieval tower. Freke Evans' correspondence and bills relating to his building work are preserved at Bisbrooke Hall, Rutland, and form the basis of the accounts of the hall and village. The correspondence between him and Humphry Repton shows Freke Evans to have been a difficult client. The architectural work was actually carried out by Humphry Repton's son, John Adey Repton.
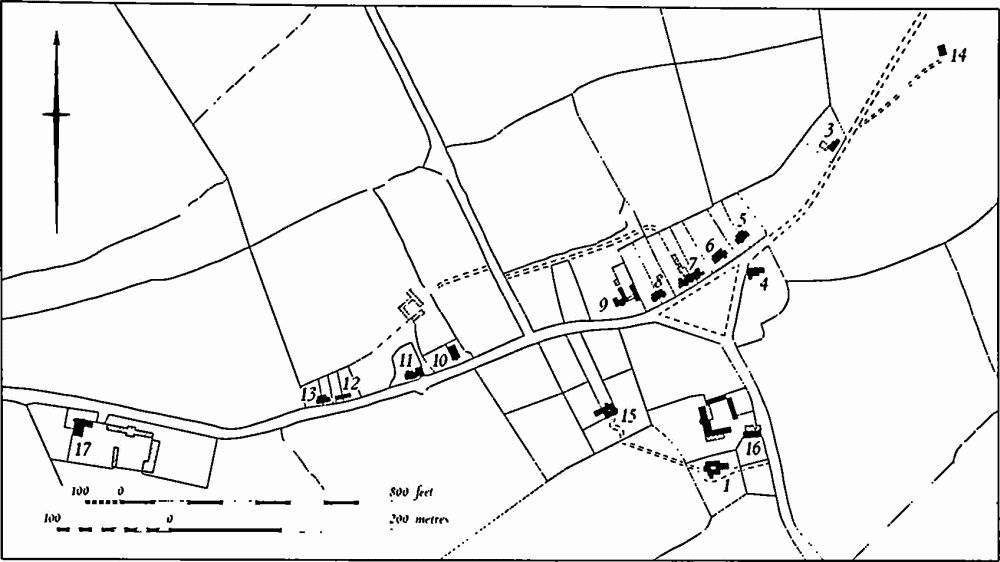
Fig. 140 Laxton Village Map
The population of the village was never large, and remained constant at about 40 families from 1719 until it declined in the early 19th century. The open fields were enclosed in 1772.
Ecclesiastical
(1) Parish Church of All Saints (Fig. 141; Plate 20) stands on high ground to the S. of the village. It is built of coursed rubble with freestone quoins and dressings, and the roofs are stone-slated. In 1867–68 the church was largely rebuilt with the exception of the 13th-century tower and spire, following its earlier form. The faculty of June 1867 (NRO, ML. 1116, p. 524–5) mentions only the demolition of the N. wall of the old church and the building of a N. aisle, but it is clear that the work was more extensive; a wall-tablet records that the chancel was also rebuilt at this time. The S. aisle appears to have been totally rebuilt, but the medieval bases of the S. arcade have survived, probably in position. The restoration was carried out mostly, if not entirely, at the expense of the eighth Lord Carbery and cost £1600 (Whellan). He took a close interest in the work, himself carving the pulpit and some stonework. The almost complete rebuilding may have been justified by the condition of the fabric which was poor even in the 17th century (NRO, Church Survey Book 1605–1606 (X622/1) and 1681–3 (X622/7)). The Victorian restoration led to the elimination of all square-headed windows (Clarke, Churches, 164), the new windows being derived from different Gothic styles. The elaborate bronze water-spouts bring some distinction to a building of otherwise pedestrian design.
The West Tower (Plate 20), built in the first half of the 13th century, is in three stages without buttresses, and has a stone broach spire. The second stage is divided by a roll-moulded string-course, and at the head of the wall is a corbel course decorated with mask stops. In the W. wall is a two-light window with Y-tracery; the four belfry windows each have a central column, rounded at the front and square at the back, with a bell-shaped capital and a recessed cinquefoil in the tympanum. The spire has two tiers of lucarnes; the lower, of two lights, have quatrefoils in the heads, and the upper have single lights. The top of the spire was rebuilt in 1962 (Faculty).

Fig. 141 Laxton Church
Some parts of the former church have been retained: 1) in the chancel, S. wall, first window, of two lights with quatrefoil in the head, 14th-century, probably that shown by Clark; 2) in nave, S. arcade, roll-moulded pier bases, early 14th-century; 3) in N. aisle, W. window, two trefoil-headed lights, vertical tracery, 15th-century, restored and reset; 4) S. doorway incorporates nook shafts with capitals carved with scrolls and inverted volutes, late 11th or early 12th-century, reset (Fig. 142); 5) tower arch, corbel-responds carved with grotesque animal heads, late medieval, reset; 6) two panels inscribed '1659' and '1772' formerly in S. aisle wall and in E. chancel wall respectively, now set in buttresses (Clarke, Churches).
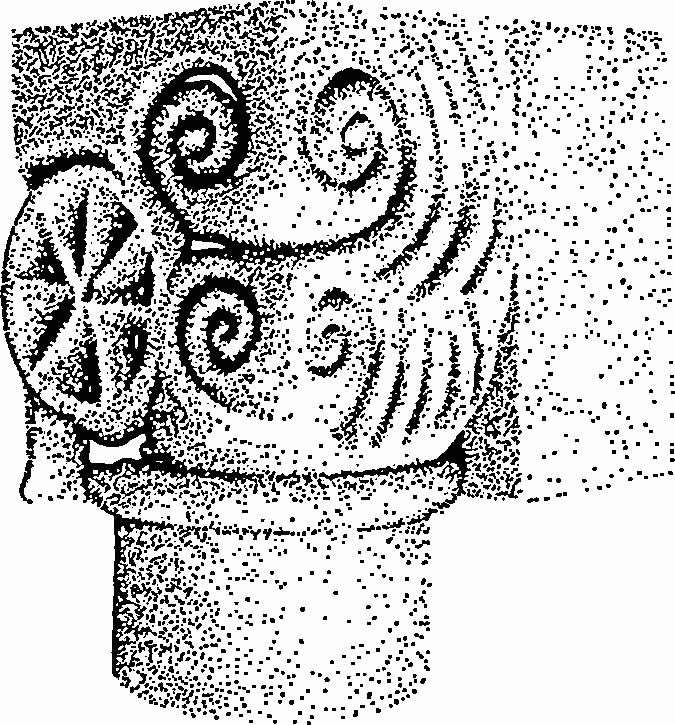
Fig. 142 Laxton Church S. doorway, E. respond capital
Fittings – Bell: one of 1822. Bell-frame: for three bells, with diagonal bracing, late medieval. Monuments and Floor slabs. Monuments: in chancel – (1), of Julia, 1760, with Latin lament; in nave – (2), of Mrs. Susanna Schreiber, 1801, with pediment and acroteria, signed 'Crake, Portland Road London'; (3), of Rev. Joseph Wilson M.A., February 1837 and wife Sarah, 1827; in S. aisle – (4), of Thomas Philipps, January 1661, oval marble tablet with freestone surround of laurel and cartouche above. Floor slabs: in chancel – (1), of Julia (see mon. (1)), freestone with bead decoration on edge; (2), of George Lord Carbery, 1783, freestone with pitch-filled inscription; (3) similar to (2), of Elizabeth Lady Carbery, 1789; (4), of George Lord Carbery, 1804, of freestone with pitch-filled decoration of coronet and foliage; (5), similar to (4), to Susan Lady Carbery, 1828; (6), similar to (4) and (5) but without coronet, to George Freke Evans, 1829. Piscina: on S. wall of chancel with trefoiled head and octofoil bowl, reset, 13th-century in origin. Pulpit: oak, unpanelled sides with cusped arches, carved by Lord Carbery, 1868. Water-spouts: bronze, in form of dragons, 1868. Miscellaneous: on E. wall, gable cross and corbel carved as a bull's head, executed by Lord Carbery, 1868.
Secular
(2) Laxton Hall (Figs. 143, 144; Plate 109), passed from the Staffords of Blatherwycke to George Evans of Bulgaden Hall, Co. Limerick in c. 1720, following Evans' marriage in 1703 to Ann, younger daughter and co-heir of William Stafford. The house was apparently of little importance to the Staffords, who lived at Blatherwycke; in 1719 the house was uninhabited and let to a tenant. The first member of the Evans family to live at Laxton was probably George, third baron Carbery, who inherited in 1759 and died in 1783. It is probably to him that we can ascribe the building of a new house now forming the S. half of the present Hall. The plan of this house can be largely reconstructed from Repton's plans for its enlargement in 1806, and agrees with the house described in the catalogue of the sale of contents in 1785. This house was of rubble with ashlar architraves to the windows, three storeys and basement high, and faced S. It had a central oval entrance hall flanked by small rooms, the main rooms being in short end wings (Fig. 145). The sale catalogue mentions a Round Room which from the size of its carpet was an oval the same size as the hall; it was presumably on the first floor. Also listed are a Dining Room, Withdrawing Room and Breakfast Parlour, whose carpets would fit respectively the Dining Room and South Drawing Room of the present house, and one of the small rooms flanking the oval hall. The architect is not known, but in 1806 Repton borrowed plans of the house drawn by W.D. Legg, who established himself in Stamford by c. 1778 and died in March 1806. Legg may therefore have been the designer. This house stood in a park of 19 hectares.
George, fourth baron Carbery, died on 31 December 1804 leaving Laxton to his widow Susan for life. In January 1806 she married her late husband's cousin George Freke Evans. Immediately Evans embarked on an ambitious programme of alteration and improvement. In February 1806, he wrote to Humphry Repton who visited Laxton, probably with his son John Adey Repton, in March, April and August, and the designing of both house and gardens began immediately.

Fig. 143 Laxton (2) Laxton Hall Over-all plan
Work on the stables started in spring 1807 and by July the N. range was five feet high, but an error in the plans meant that the side walls had to be dismantled. The clock and vane on the cupola were ordered from Thwaite of London. By September 1808 the stables must have been complete, for Mr. Andrews of Harlestone, Northamptonshire, who was currently employing Repton to build stables, generally resembling those at Laxton, wanted to see them. Iron gates were ordered from John Baker of London in 1812.
Repton's first plans for enlarging the house by adding a new range on the N. of the 18th century house were drawn by September 1806 (Fig. 146; NRO, Map 5052– 5). The original entrance hall was to become an oval room lined with drapery, and the flanking rooms were to be extended northwards. A new entrance hall entered from the N. with stairway supported on Ionic columns was to be flanked on the W. by a dining room with a fireplace in a deep recess, recalling Adam's design for Harewood, and on the E. by a suite of rooms of uncertain use but resembling a bedroom, dressing room and study. The hall was lit by windows in the N. wall and entered through an Ionic portico. Building did not begin until late in 1807 and plinth level had been reached by May 1808, although many details of design were still being decided by Repton and Freke Evans. The new W. room was changed from Dining Room to Music Room, with the consequent loss of the fireplace recess, and the Dining Room was moved to the E. room, which must have involved changes to the staircases. The decision to omit windows under the portico caused the ceiling light over the hall stairs to be increased to 15 feet in diameter, a change which must have meant moving it to a central position. Repton had difficulty keeping in touch with the progress of the work, and working drawings were not always ready when needed and were often unsatisfactory. Some difficulty was experienced with the new E. wall, which was thin and stepped out, and Freke Evans installed a wide basement window that had to be supported with cast-iron columns. The W. wall of the old house was cased to match the new work, but the window surrounds were cut before the drawings arrived from Repton. In December 1808 relations between Repton and his employer finally broke down and Repton was dismissed in favour of the erstwhile surveyor, William Carter; who had been working at Laxton since December 1806. During 1809 Carter completed the shell of the addition broadly in accordance with Repton's designs, and he also cased the S. elevation of the original house in ashlar. In this latter work Freke Evans proposed retaining the original window architraves reworked, but in the event they were omitted. A cornice and low parapet were built to match that on the new N. half of the house. In the following year he fitted out the Dining and Music Rooms in the new part, and the Library in the old house, apparently to his own designs. Repton proposed retaining a suite of five rooms on the S., and the creation of the present Library by linking the Round Room and the two flanking rooms seems to be Carter's work. The wide openings in the side walls of the Round Room made it necessary to rebuild the N. end square in plan; the original shape is preserved at basement level. Fireplaces for the new rooms were bought from Westmacott in 1811.
It was probably in 1811 that George Dance, the Younger, provided a design for the new Entrance Hall (Soane Museum, Dance Drawings, slider III). In its execution a few alterations were made, mainly in the omission of the crouching lions on pedestals flanking the archway, and in the rearrangement of the side doors with the consequent loss of niches. Repton had already constructed a circular 'skylight' of 15 feet diameter late in 1808 but Dance transformed this into the present lantern. Dance's design resembles his earlier hall at Stratton Park. As Carter had previously worked for Sir Francis Baring presumably at Stratton, Carter was probably responsible for introducing Dance to Laxton. The work was finished by March 1812, when brass lamp chains were bought. The final fittings in the new rooms were the plaster cornices provided by Francis Bernasconi of London, and Derbyshire marble bedroom fireplaces from Richard Brown of Derby in 1815–16. In 1816 Carter, like Repton before him, was having to go to arbitration over his bills which Freke Evans refused to pay.
The offices of the original house were in a separate wing, and in 1806 Repton drew plans for a new wing. Although the present range was begun in 1809 under Carter, the design is probably Repton's. The siting was a conscious element in the landscape design, for both offices and stables are placed at a lower level than the house, on the side of a valley and so partly hidden by the fall of the land.
The entrance lodges on the Duddington-Bulwick road were probably not built until c. 1823–4 but Reptons' design of 1806, for which he claimed payment in 1809, was followed. From the lodges the drive followed its 18th-century course, which must have been approved by Repton; after passing the house on the N., it doubled back to approach from the N.W., thereby determining the importance of the N. and W. elevations. The intended Arcadian setting is graphically portrayed in Views of Seats (J.P. Neale (1824), ser. II). Landscaping in the park clearly follows Repton's plans. The shallow valley S. and E. of the house was emphasized by planting, and the view incorporates, in characteristic fashion, both the parish church, for which Repton produced a set of Gothic plans, and Repton's village school. The total area of the park as laid out by Repton is about 108 hectares.
Some time after 1845, when George, seventh Lord Carbery, inherited Laxton, the porte cochère was filled in to form a vestibule with rooms above, the result being a heavy disfigurement. About the same time an area was dug across the S. of the house to light the basement, and a bridge built across it to give access from the Library to the garden. In the late 19th century Lord Carbery sold the house, and in 1924 it became the Blackfriars School and in 1968 an old people's home.
Architectural Description – Laxton Hall is an ashlar-faced house with hipped Welsh-slated roofs, having a basement with two storeys on the N. and three storeys on the S.
The S. elevation (Plate 109) is that of the 18th-century house; it was cased in ashlar in 1809, when the window architraves were removed and the present blocking course added above the deep cornice. Originally the basement was concealed but in about the middle of the 19th century the ground was dug away and the external face cased in ashlar; a bridge with balustrade was also built to give access to the garden from the Library. The E. elevation is in two sections. The S. half is in coursed rubble and has four bays of windows now mostly blind, and belongs to the original house. The N. half of the elevation, also of rubble but stepped out from the S. half, is relieved by two large panels separated by a platband; in the basement is a window with cambered head supported on two cast-iron columns of 1808.
The N. and W. elevations, designed by Repton, are of two storeys with a plinth, platband, plain frieze and cornice. On the W. are terminal pilasters. Windows have architraves and aprons, and the lower have cornices. The N. elevation (Plate 109) is distinguished by a pedimented porte cochère which was originally supported by four Ionic columns and antae. In the mid 19th century it was filled in and the columns encased, to form an entrance lobby, but the antae. architrave, frieze and pediment of the original portico remain. Within, the original entrance doorway, approached by a flight of steps, has side niches, and a cornice carried on consoles. A rainwater head is dated '1811'. Flanking the porte cochère are balustrades of c. 1850.
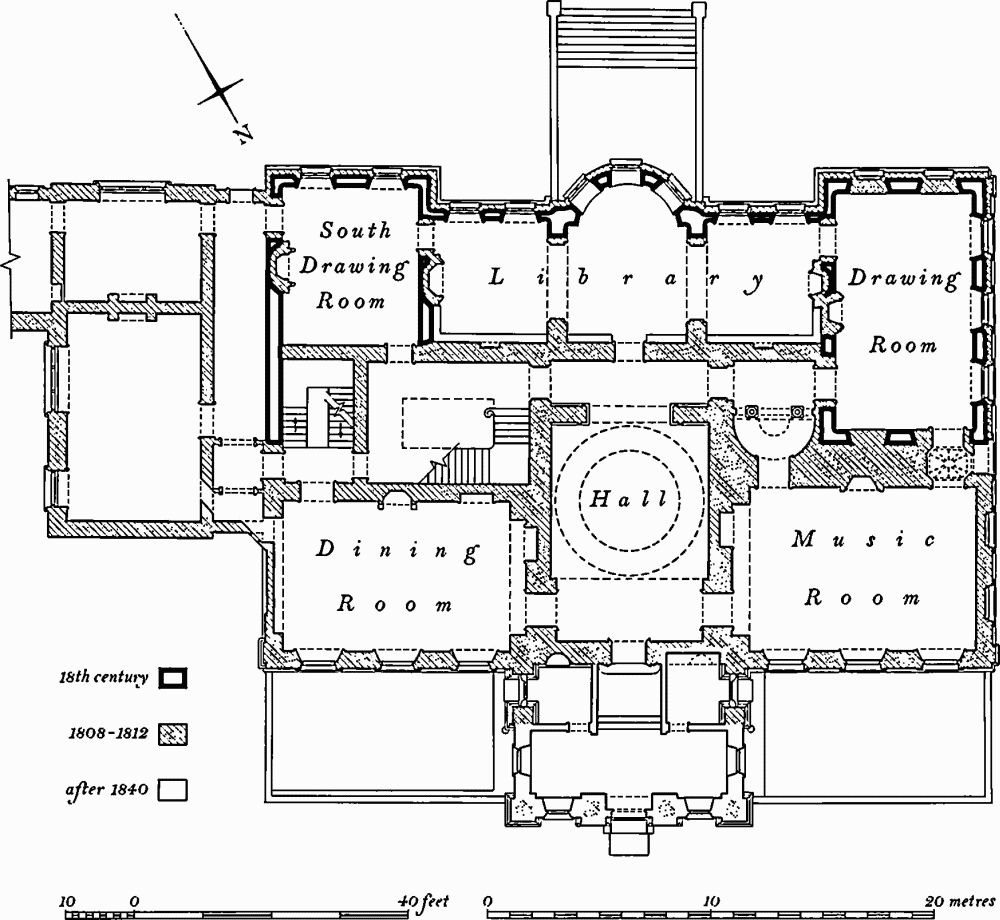
Fig. 144 Laxton (2) Laxton Hall
Inside the house, the basement rooms have flat, barrel-vaulted and groined ceilings. In the range of rooms on the S. the central oval room has a central column, barrel-vaulted ceiling and stone benches round the column and the wall. In the N. wall of a passage beneath the Drawing Room are two former windows belonging to the 18th-century house.
On the ground floor the entrance hall rises through two storeys, and was designed by George Dance in c. 1811 to fit the existing structure (Plate 110). The lower half of the walls is cased in horizontally-channelled ashlar, and the upper half is plastered. At the S. end is a wide semi-circular arch springing from plain blocks at which level Dance intended pedestals carrying crouching lions. Above is an open colonnade of four Ionic columns; the delicate iron balustrade, not on Dance's drawing, was added by Carter and made by Baker. At the N. end the side walls break forward and are linked by a broad segmental arch leaving the plan of the main area as a square. Segmental arches carry a large circular lantern; the pendentives are enriched with wreaths. The lantern (Plate 114) is surrounded by a deep plaster cornice and the drum consists of tall windows. The ashlar-faced passage S. of the hall has a segmental ceiling with lozenge panels, and leads to a stairhall on the E. and a lobby on the W. The stairhall has a deep plaster cornice and coffered ceiling and is lit by a large rectangular lantern. The cantilevered stone stair serves the first floor of both the N. and S. halves of the house, which are on different levels. The iron balustrade, designed by Carter in the Grecian style, was made by John Baker in 1811 at a total cost of £115. The adjancent secondary stair rises from the basement to the second floor and has cantilevered stone treads and a plain iron balustrade made by Baker in 1810; he charged £44.Os. 10d. for '187 iron bars and wooden top rail'. The stair is lit by a plain lantern. To the S. of the entrance hall is a passage and semicircular lobby, separated from each other by two unfluted Doric columns supporting an entablature with sparse triglyphs that runs round the passage. The lobby is lit from a stairwell by an iron fanlight in the ceiling. This stair, curving round a D-shaped well, has an iron balustrade like the main stair (Plate 115), and is lit by a domed lantern; it rises from first to second floor only.
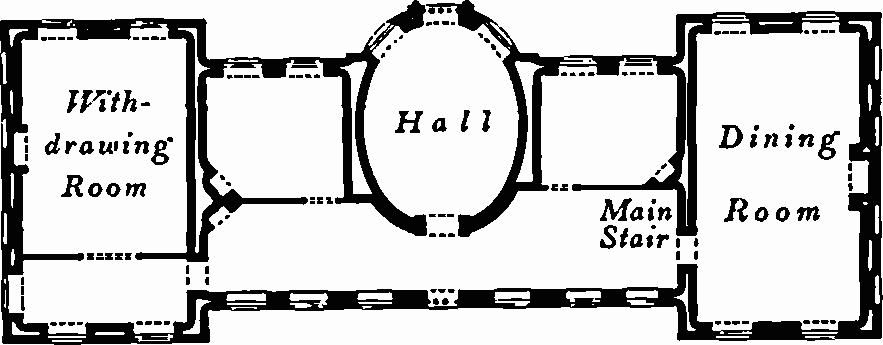
Fig. 145 Laxton (2) Laxton Hall Reconstruction of original plan
The suite of rooms on the ground floor has enriched plaster cornices and six-panel reeded oak doors. The Dining Room to the E. of the entrance hall has a large pier in each corner; the fireplace is of plain design and, although of black marble, is clearly not the one for which Westmacott was paid £80 in 1811. The Music Room has two large piers in the E. corners. Repton proposed a single W. window 'with a charming view towards the wood', but this was not executed; he envisaged a pianoforte by the window and an organ in the E. recess. The plaster cornice, made by Bernasconi in 1815, cost 12s. per foot (Plate 111). The white marble fireplace is of chaste design, each pilaster having a female figure in Grecian dress standing on a bracket, one playing a lyre and the other a 'rural pipe'; it was bought from Westmacott in 1811 for £50 (Plate 111).
Between the Music and Drawing Rooms is an octagonal lobby having a domed ceiling with ornamented ribs and central flower. The Drawing Room was probably the Dining Room and the largest room in the original house (NCL, 1785 Sale Catalogue). The ceiling was raised slightly in 1808, but it is still lower than in the Music Room. By 1824 Freke Evans was using the room for his collection of shells. The plaster cornice by Bernasconi cost 9s. 6d. per foot in 1815. In character, the white marble fireplace resembles that in the Music Room, the panels being carved with a Bacchic thyrsus surmounted by a butterfly and with a lizard below. Carter converted the three central rooms of the original house into a library area in 1810. The former oval room in the centre became D-shaped and wide openings were made in the side walls. Estimates were made for both scagliola and Portland stone columns, but eventually a plainer scheme was adopted, the reveals being faced with panelled slabs of ashlar. The small roses in the ceiling made by Bernasconi in 1824 resemble that in the South Drawing Room. The two identical white marble fireplaces were bought from Westmacott in 1811 for £50 each, one from stock and the other specially cut; they have a ram's head on each side (Plate 111). The bookcases probably date from after c. 1820, and have moulded sides and angle roundels; in the W. room they conceal a recess that may have been a doorway in the 18th century. The South Drawing Room has a white marble fireplace with detached fluted columns and fluted lintel. The ceiling flower within a band of laurel leaves was provided by Bernasconi in 1824 for £5 4s.

Fig. 146 Laxton (2) Laxton Hall Plan of 1806 by H. Repton (NRO)
On the first floor there are two main bedrooms on the N. each with a dressing room. Until 1967 these two rooms had panels of scenic wallpaper by Dufour, installed after 1815, the date of the latest paper. The series in the N.E. room was 'Voyages du Capitaine Cook', that in the N.W. room, latterly called the Tiger Bedroom, 'Paysages Indiens' (Apollo 85, June 1967, 432– 5). In the S. part of the house are five bedrooms and two extra rooms which could serve as dressing rooms to the S.E. and S.W. bedrooms, or as independent bedrooms, as necessary. The rooms have plain classical and Grecian cornices, and plain fireplaces. On the second floor were nurseries.
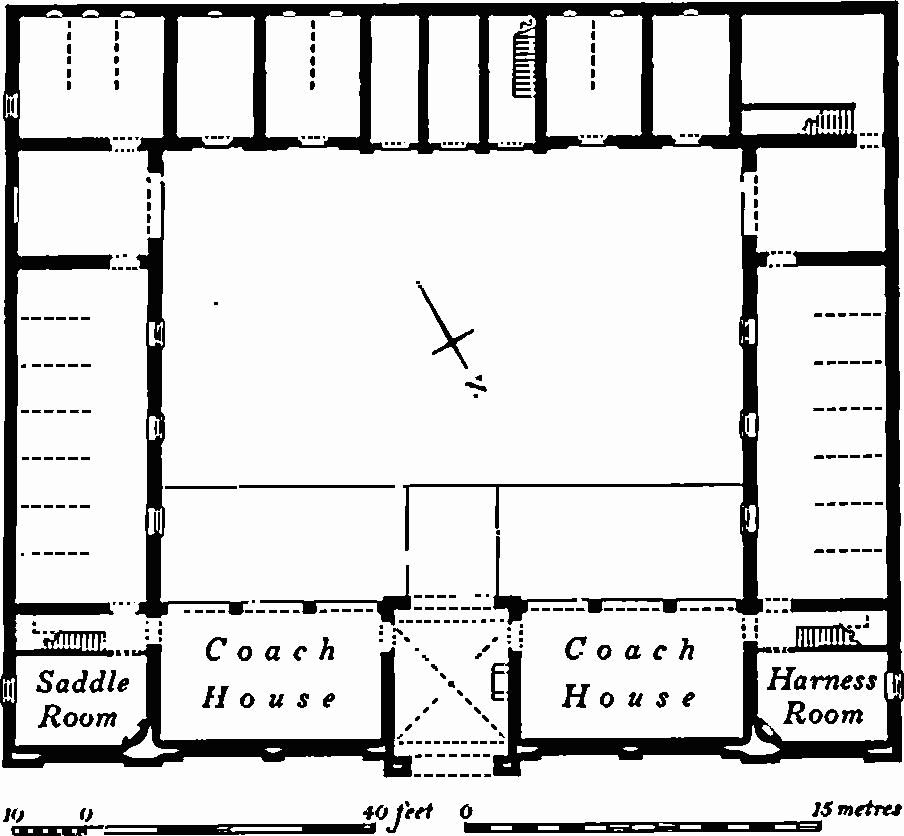
Fig. 147 Laxton (2) Laxton Hall stables
The Service Wing built in 1809, stands to E. of the house where the land falls away and its ground floor is at basement level of the main house. Of two storeys with coursed rubble walls and Welsh-slated roofs, it comprises two hipped roofed units at rightangles to each other; that nearer the house contains a suite of rooms with enriched plaster cornices and fireplace surrounds of some elaboration and the farther range provided kitchens and several ancillery rooms. The staircase has plain cast-iron balusters provided by Baker for £17 10s. These ranges are linked to the house and to each other by short flat-roofed elements. The link block next to the house has a first-floor doorway leading from a passage to an external cast-iron staircase.

Fig. 148 Laxton (2) Laxton Hall stables
The Orangery has been rebuilt except for the S. end and the rubble-walled basement which is barrel-vaulted and retains the hearths for heating. The S. wall, faced in ashlar, has a central doorway flanked by recesses, perhaps originally windows. In front is a portico with four unfluted Tuscan columns with entasis. A flight of steps is flanked by urns on low pedestals. It is now used as a chapel.

The Stables (Figs. 147, 148; Plate 108), lie to the E. of the house and were built in 1807 to Repton's designs; there are four ranges of one and two storeys around a cobbled courtyard, the walls are rubble and the roofs covered with Welsh slates. The main N. elevation is of Tuscan character, faced in ashlar, each end breaking forward under a pediment. The boldly overhanging eaves have wooden modillions. There are six bays of blind arcading, with continuous platband at the springing. In the centre is a projecting square block with a round entrance arch and groined vault; the iron gates were made by Baker in 1812. Above this is an octagonal turret with a clock, surmounted by eight wooden columns and a cupola, below which hangs a bell dated 1805. This N. range is of two storeys, the ground floor containing six coach houses with segmental arches; the first floor is lit by sash windows. The W. range is single storey, the E. range of two storeys with plaster-floored store room with central pitching door above what were presumably stables. The S. range, containing loose boxes, is single storey with a central pedimented two-storey block; the ground stage has round-headed arches with glazed tympana and doors in recessed ashlar settings.
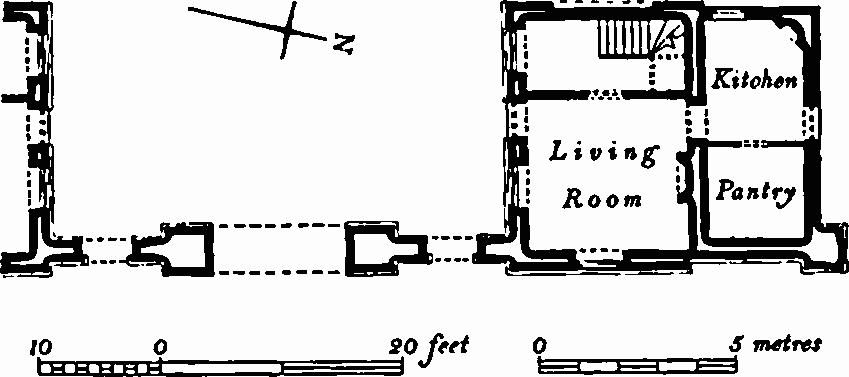
Fig. 150 Laxton (2) Laxton Hall lodges Reconstruction of original plan
Entrance Gates, consist of a round-headed archway, pedestrian openings in the screen wall and flanking lodges (Figs. 149, 150). The arch, screen, and the front and inward-facing walls of the lodges are of ashlar, the remainder of rubble. They were built in c. 1824 probably following Repton's designs of 1806 for which he claimed payment in 1809. The archway has a cornice and stepped attic, and the pedestrian openings have moulded architraves and cornices. The two-storey lodges present pedimented fronts to the road and interrupt the screen walls; the walls terminate with large piers and shield the side wings of the lodges. The inward-facing side walls of the lodges originally had central doorways, flanking windows and blind panels above. The iron gates were provided by John Parker of Knightsbridge at a cost of £77 10s. with the locks and bolts costing £4 4s.; the two single gates at the sides were included in this price.
Ice House, approached by a vaulted tunnel of brick, has an ashlar entrance. The domed ice-chamber is brick-lined. The structure, probably early 19th-century, is partly decayed.
The Village consists of a school, parsonage, two farms and 11 domestic buildings affording 18 separate tenements, and is a notable estate village of the early 19th century. The earliest of the estate cottages (8) was built in 1804 during the life of George, fourth baron Carbery, but the majority were due to George Freke Evans who, in 1806, engaged Humphry Repton, working in association with his son John Adey Repton, to design the school, parsonage and cottages. On 19 May 1806 Repton said that he was 'proceeding with plans for the village', although in later years he never claimed payment for such work. In the same year the village was surveyed by Mr. Elliott of Duddington. The building of double and treble cottages was paid for in 1807 and 1808, so that (7) at least dates from this time. In 1810 John Britton was able to say that Freke Evans had 'erected several new and comfortable cottages for the humble tenants of the village' (Beauties of England and Wales: Northants). In 1813 one of the Hibbins family of masons was paid £44 for building a cottage.

Fig. 151 Laxton (3)
The cottages are of different designs but are all of one storey and attics or semi-attics, with coursed rubble walls. Originally they were all thatched but between 1900 and 1914 all except (3) were modernized and covered with stone slates and subsequently some have undergone further alteration. Several retain their original leaded glazing. A unifying appearance is given to the buildings by the shaped bargeboards but these are either replacements or additions of comparatively recent date. The cottages mostly afford one or two rooms and a subsidiary service compartment; the rooms are generally small.
(3) Woodland Cottage (Fig. 151; Plate 119), thatched, semicircular end room with deeply overhanging eaves supported on slender wooden columns with Doric-type capitals.
(4) No. 1, with multiple gables and one-storey rear wing; served as an entrance lodge in 1924 (NCL, Sale Catalogue).
(5) Nos. 2, 3, a symmetrical pair, much altered.
(6) Nos. 4, 5, a pair of asymmetrical design; two dormers belonging to No. 5 replaced by one large gable in c. 1900.
(7) Nos. 6, 7, 8, generally symmetrical row with gabled porch, dormers and projections.
(8) Nos. 9, 10, a symmetrical pair with hipped roof, gabled porches and wooden lintels over windows; appearance unlike that of the other estate cottages. A panel is inscribed 'Foundation Stone Laid By Ye Revd. Dr Bridges May the 29 1804'.

Fig. 152 Laxton (9) Stafford Knot, former inn, showing room use in 1964
(9) The Stafford Knot (Fig. 152; Plate 119), former inn. Multiple-gabled elevations; single-storey rear wing contains a kitchen, pantry and other service rooms and has a vaulted cellar. The W. room, enlarged soon after building, has a reset 17th-century fireplace with four-centred head.
(10) Rose Cottage, a square-planned house with pyramidal roof, central stack, dormer windows, symmetrical front elevation, later rear wing.
(11) Forge Cottage, a many-gabled house. A hipped-roofed single-storey building to the E., formerly a smithy, was occupied by Thomas Melley who from 1806–1814 provided ironwork for George Freke Evans' building projects.
(12) Nos. 14, 15, a symmetrical pair, much altered c. 1910.
(13) Nos. 16, 17, resembling (6) but retaining its gabled dormers.
(14) Former School (Fig. 153; Plate 121), designed by Repton in 1806, was built in 1807 and 1808 (Bisbrooke Hall MS, envelope D3, E7 and cash books). Payments are recorded to John Milley, general mason, and John Hemmings who appears to have carved pinnacles. A separate cottage for the schoolmistress was built in 1833. In 1925 an upper floor was added when the school was incorporated in a large house for the Countess of Bandon; only the W. side was left unencumbered. It has diagonal buttresses at each corner and side buttresses on the W. The N. and S. gables are crow-stepped and have tall octagonal finials on the kneelers and at the apex. In the N. gable is a pointed three-light window with vertical tracery, and above is a shield incompletely inscribed 'E 180.' for Evans. The square-headed side windows have been adapted to receive the inserted floor. The schoolroom was heated by a fireplace with a Tudoresque surround; the ceiling is coved.

Fig. 153 Laxton (14) Former School
(15) The Old Vicarage (Fig. 154; Plate 119). In May 1806 designs for a vicarage prepared by Humphry Repton, in association with his son John Adey Repton, for George Freke Evans were brought to Laxton by George Collet, the clerk of works. The digging of foundations was started by one Samuel Pickering in the same month. Building progressed rapidly using timber and probably stone already obtained by Evans who, on 7 October, wrote his first grumbling letter saying that the walls were complete but that he was dismissing Collet because of his 'extreme ignorance'. It was alleged that corresponding piers were of different dimensions, that the N.E. gable was crooked requiring the resetting of the pinnacle, and that the E. gable had to be rebuilt. Further correspondence in 1809 (24 Jan. and 9 Mar.) showed that Evans had arranged for a cellar to be dug but without the necessary drain, and that roof timbers bought by him required later strengthening.
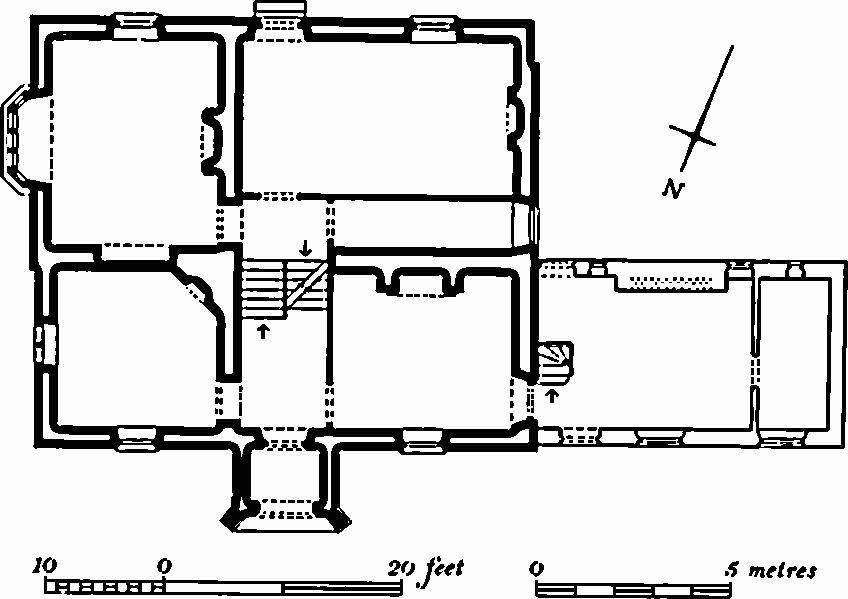
Fig. 154 Laxton (15) The Old Vicarage
The house, of two storeys and attics, has a Welsh-slated roof, an ashlar-faced two storey porch, and a class 8 plan. The entrance front on the N. comprises a pair of gables with tall finials at the apices. The central porch has an opening with a four-centred head and diagonal buttresses terminating with finials. The windows have sashes except for those on the E. which have pointed lights. The S. half of the house has gables on the E. and W., the former being crow-stepped with finials at apex and kneelers. Above a window is a shield inscribed 'E 1806'. In the centre of the house is a range of diagonally-set chimney flues. The interior is on two levels and the fittings are simple. A wing on the W., containing a kitchen, may be an addition of 1874 (Whellan).
(16) Church Farm, comprising a two-storey house and farm buildings, is early 19th-century, but the house has a traditional class 1a plan. The Farm buildings, with Welsh slate roofs and ranged round a foldyard, include a barn with 'transeptal' porches, a granary, a stable and other buildings with blocked lunette windows, probably for cows.
(17) Spanhoe Farm, two-storey L-shaped house with farm buildings, early 19th-century.
(18) Home Farm, is a model farmstead probably built soon after George Freke Evans' death in 1829. The buildings are arranged round three sides of a square with the house occupying the fourth side. At the two W. corners are two-storey square blocks with pyramidal roofs, one incorporating a dovecote. The ranges include loose boxes, stables, a cowhouse, fasting pen and slaughter house, and a barn with 'transeptal' porches. The house of two storeys and attics is class 6 with a rear wing.