An Inventory of the Historical Monuments in the County of Northamptonshire, Volume 3, Archaeological Sites in North-West Northamptonshire. Originally published by Her Majesty's Stationery Office, London, 1981.
This free content was digitised by double rekeying. All rights reserved.
'Long Buckby', in An Inventory of the Historical Monuments in the County of Northamptonshire, Volume 3, Archaeological Sites in North-West Northamptonshire(London, 1981), British History Online https://prod.british-history.ac.uk/rchme/northants/vol3/pp128-135 [accessed 19 April 2025].
'Long Buckby', in An Inventory of the Historical Monuments in the County of Northamptonshire, Volume 3, Archaeological Sites in North-West Northamptonshire(London, 1981), British History Online, accessed April 19, 2025, https://prod.british-history.ac.uk/rchme/northants/vol3/pp128-135.
"Long Buckby". An Inventory of the Historical Monuments in the County of Northamptonshire, Volume 3, Archaeological Sites in North-West Northamptonshire. (London, 1981), British History Online. Web. 19 April 2025. https://prod.british-history.ac.uk/rchme/northants/vol3/pp128-135.
In this section
44 LONG BUCKBY
(OS 1: 10000 a SP 66 NW, b SP 66 NE, c SP 66 SW, d SP 56 NE, e SP 67 SW)
The modern parish covers almost 1500 hectares and is roughly rectangular, bounded by Watling Street on the W. and by S.W.-flowing streams on the S. and part of the N. From the higher ground in the N.E., over 150 m. above OD and capped by Northampton Sand, the land slopes gently S.W. across Upper and Middle Lias Clay and extensive areas of glacial deposits. A wide band of alluvium at about 100 m. above OD fills the river valley in the W. and beyond this, to the W., the land rises again across glacial sands and gravels.
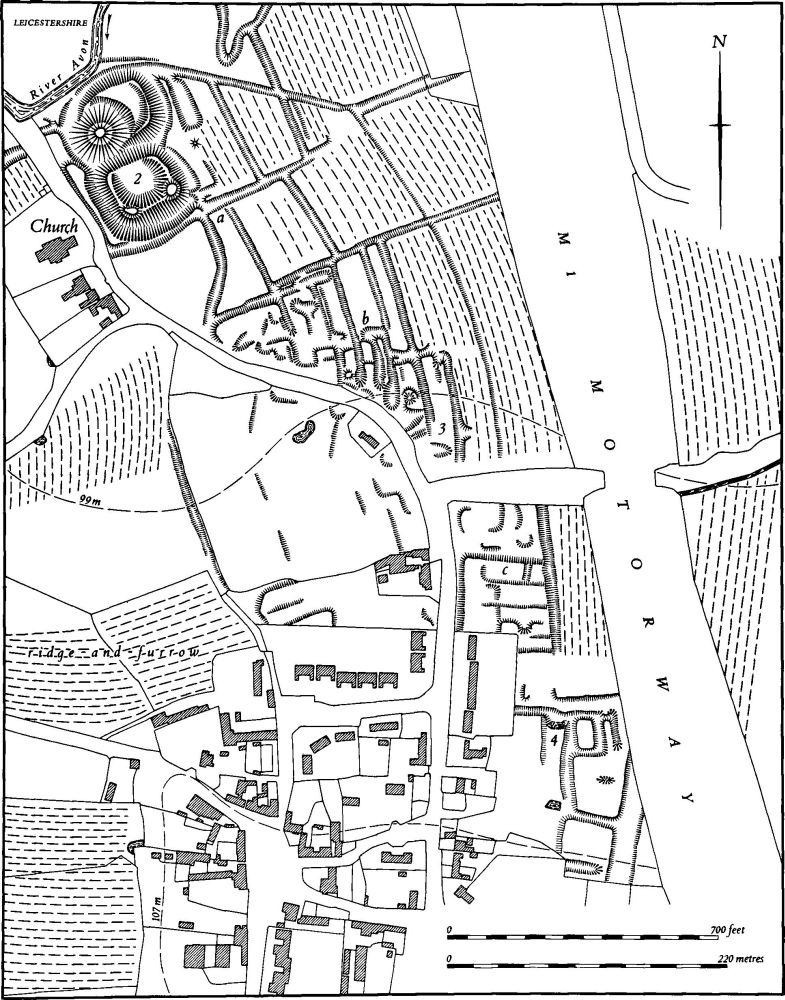
Fig. 98 Lilbourne (2) Motte and baileys, (3) Settlement remains, (4) Site of manor house
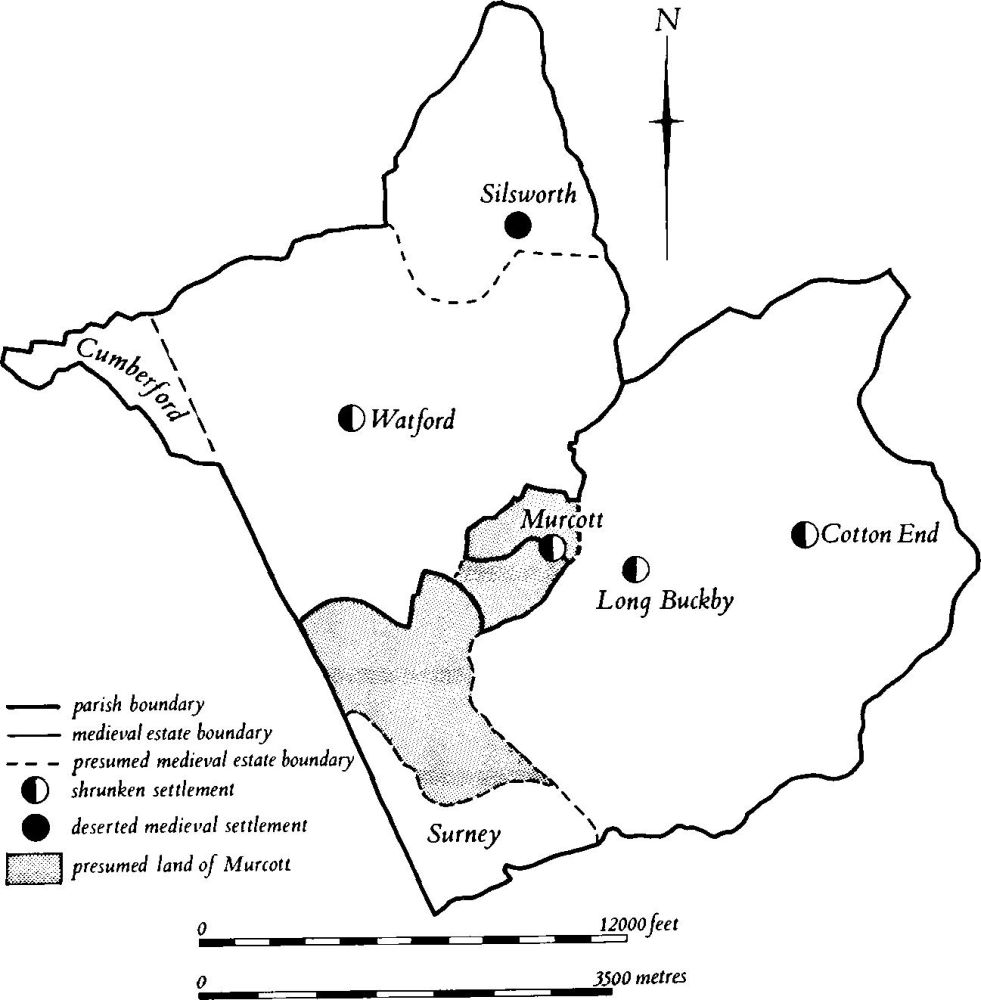
Fig. 99 Long Buckby and Watford Medieval settlements and estates
The pattern of medieval settlements and estates within the modern parish is of considerable interest (Fig. 99). The settlement of Murcott (5), now largely depopulated, lay to the W. Both the village and its lands are now divided between the parishes of Long Buckby and Watford and this was already the case by the early 18th century but the original boundaries of Murcott can still be traced on maps of 1765 and 1778 (NRO). It is likely that another medieval estate, perhaps known as Surney, lay near Surney Bridge in the S.W. of the parish but no early documents or field evidence can be found to support this hypothesis, except that on the Enclosure Map of 1765 (NRO) the narrow piece of land projecting S.W. to the A5 is named Surney Fields.
The development of the village of Long Buckby itself is also of interest; various features such as the settlement remains (6) and the situation of the castle (8), together with some place-name evidence and the morphology of the existing village, as well as other clues, suggest that its history is by no means simple (Fig. 100). The village is extremely attenuated in shape as its name implies, but the name Long Buckby is apparently not recorded until the 16th century (PN Northants., 65) and the surviving architecture suggests that the long E. extension of the village is perhaps a relatively recent growth towards the separate medieval settlement of Cotton End (7). If this is so, then the village can be seen to have been fairly compact in the past, arranged around a neat rectangular market place now encroached upon. However, the castle is oddly situated in relation to this market place, and indeed to the centre of the village. It seems to be more closely related to another road system, and even to another settlement which may have been located to the W. in the area now known as Salem. If the original Buckby in fact lay in that area the castle would have overlooked it and controlled the approach from the E. The present village can thus be seen as a later, perhaps planned addition to this earlier settlement to the W., set up in about 1280 by Henry de Lacy, Earl of Lincoln and Salisbury, when he was granted a weekly market and two annual fairs at Buckby. The major monument of the parish is Long Buckby Castle (8), a ring motte with at least one bailey, and perhaps originally two.
Prehistoric and Roman
A partly polished flint axe of Neolithic type with a reflaked blade was found in 1972 in a garden in the E. of the village (SP 63206741; Northants. Archaeol., 8 (1973), 4; NM).
a(1) Enclosure (SP 601672), in the W. of the parish, 100 m. E. of the Roman road, on sand and gravel at about 102 m. above OD. Air photographs (in NMR) show cropmarks of what appears to be at least one double-ditched trapezoidal enclosure only 15 m. across with straight sides. There may be a similar enclosure attached to the first on the S.E. side, but this is not clear on available air photographs (Northants. Archaeol., 8 (1973), 26).
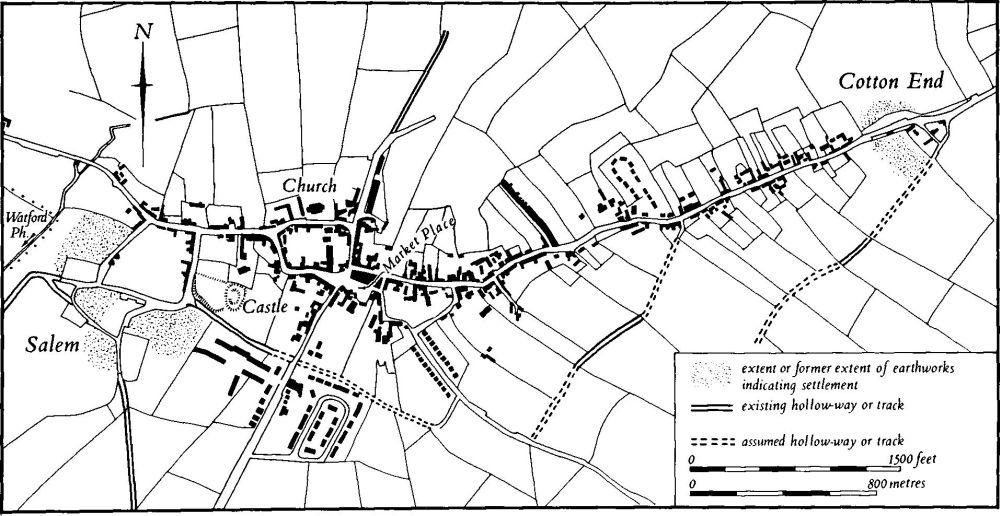
Fig. 100 Long Buckby (6, 7) Settlement remains at Long Buckby and Cotton End, (8) Ring and bailey
a(2) Enclosure (SP 609670), in the W. of the parish, on Boulder Clay, at 105 m. above OD. Air photographs (in NMR) show the cropmarks of a large rectangular ditched enclosure, orientated N.E.–S.W. and covering some 3.5 hectares. Only the S.W. half is clearly visible. The N.W. corner may be bounded by two ditches but a later medieval headland has obscured the details. No interior features are recognisable.
a(3) Roman burial (SP 608652), in the S.W. of the parish, on glacial gravel, at 120 m. above OD. Roadwork on the A5, here on the line of Watling Street, exposed a human skeleton at the base of the quarry ditch of the Roman road. A complete Roman amphora lay 10 m. further N., also in the bottom of the ditch (Northants. Archaeol., 12 (1977), 213).
a(4) Roman settlement and kiln (SP 64576783), in the garden of 'Old Coopers', Lodge Lane to the E. of Cotton End, on Northampton Sand at a little over 152 m. above OD. Since 1962 various finds have been made, of Roman pottery including samian, mortaria, grey and red-brown wares, as well as part of a kiln bar and fragments of baked clay, possibly parts of a kiln dome. There were also hearths, a pit and a post-hole, and a cobbled floor. The finds date from the 1st and 2nd centuries (BNFAS, 4 (1970), 10).
For Roman Road 1f, Watling Street, see Appendix.
Medieval and Later
a(5) Settlement remains (SP 620677; Figs. 99 and 101), formerly part of the hamlet of Murcott, lie immediately W. of Long Buckby village, on the N.W. side of a small S.W.-flowing stream, on Middle Lias Clay and Marlstone Rock between 105 m. and 115 m. above OD. The hamlet is now partly in Long Buckby and partly in Watford parish, a situation which already existed in the 18th century (J. Bridges, Hist. of Northants., I (1791), 544, 585). However it is possible that at an earlier period it lay entirely within Watford. The extent of the land attributable to Murcott can be established (Fig. 99; NRO, Maps of 1765 and 1771) and this too is divided between Watford and Long Buckby.
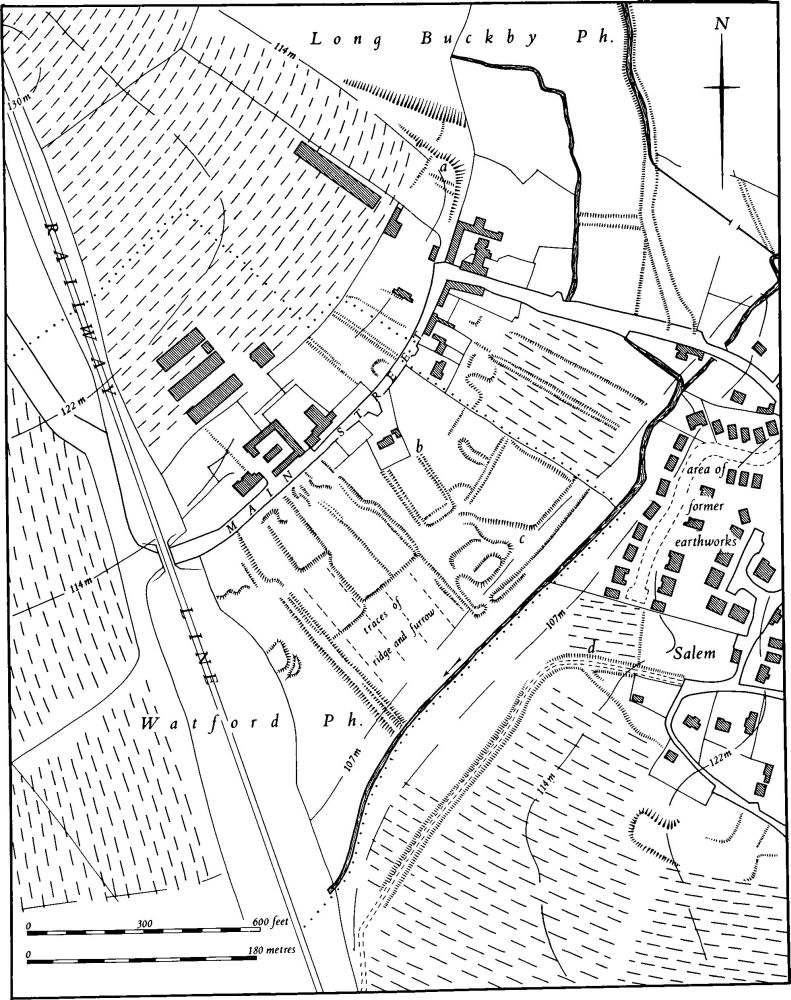
Fig. 101 Long Buckby (5) Deserted village of Murcott, (6) Settlement remains at Long Buckby
As a result of this situation the population history of Murcott is largely unknown. The name is not recorded until 1220 (PN Northants., 66) but presumably the settlement is silently included in Domesday Book and in later taxation records with Long Buckby or Watford or perhaps divided between the two. The earliest indication of its size is given by Bridges (op. cit.) in the early 18th century when there were five houses in the part of the hamlet in Watford parish and six in Long Buckby parish. The 1771 map shows nine buildings which were probably houses, though some of these may have been in multiple occupation.
The remains fall into three separate parts. On the N.W. side of Main Street are traces of at least ten closes, bounded by low scarps and banks or shallow ditches, some with indications of former buildings at their S.E. ends. Modern farm-buildings have destroyed most of the evidence at the S.W. end of this area. On the 1771 map ten closes are shown, four of which were already devoid of buildings. The small northernmost close ('a' on plan) still had a building within it in 1771, and the map shows a lane along its S.W. side. No building now remains, but the lane is visible as a shallow hollow-way. S.E. of the road there are at least eleven long closes extending down the hillside and again bounded by banks, scarps or ditches. The N.W. ends of the three northern ones are still occupied by houses and gardens; in 1771 this area was divided into two closes only. All three have ridge-and-furrow within them. The other closes, to the S.W., are all devoid of buildings except for one modern house. In 1771 the area around this house ('b' on plan) was a single field but with at least two houses and outbuildings at its N.W. end. The five S.W. closes were all a single paddock in 1771 with no buildings within it.
Along the S.E. side of this lower field ('c' on plan) is a group of earthworks the purpose of which is not entirely clear, though they may be the remains of a Mill-pond. A long depression, bounded by scarps up to 1.5 m. high, is terminated at the S.W. end by a broad bank broken at its S.W. corner, possibly a dam. To the N.W. are large irregular depressions which appear to have been at least partly filled with water at some time. The 1771 map shows nothing at this point (RAF VAP 543/RAF/2337, 0375–6; CUAP, NT25, AW167, AWQ55; air photographs in NMR).
a(6) Settlement remains (centred SP 623675; Fig. 100, partly on Fig. 101), formerly part of the village of Long Buckby lie to the S. and S.W. of the present village centre, in the area called Salem, on Middle Lias Clay and Boulder Clay between 105 m. and 135 m. above OD. Large parts of the remains have been destroyed within recent years by modern development and as a result little can be said about them as earthworks. However, together with other evidence, they suggest that the layout of the village was once somewhat different and they may, in part, be the remains of the earlier village of Long Buckby which was possibly replanned on its present site in the 13th century (see introduction above). In addition to the evidence of the earthworks described below, village tradition tells of an old church in the Salem area and of human bones found there (J. Northants. County Library, 5 (1939), 103).
Within the area of old closes called Salem (SP 622675) and in the area to the N. (SP 622677) there were, before modern housing destroyed them, extensive remains of old closes and paddocks bounded by low scarps and banks, with what appeared to be house-sites within some of them. These closes appear to have been alongside both the present Styles Green Lane, and along a road running at right-angles across it, now partly the modern Holmfield Terrace and partly a broad hollow-way to the W. of Salem running down towards the stream and then S.W. as a terrace-way along the valley side ('d' on plan). At the E. end of Holmfield Terrace (SP 624675) the hollow-way reappears and runs S.E. along the S. side of Long Buckby Castle (8) (Fig. 102). From there it ran on S.E. across the line of the present Station Road as far as Benbow Farm (SP 630672) and along this section its line is still partly preserved either as a hollow-way or as a track. Beyond Benbow Farm it appears to have joined the modern Brington road running S.E. (RAF VAP 543/RAF/2337, 0373–5; CUAP, NT25, AWQ55).
a(7) Settlement remains (SP 641679; Fig. 100), formerly part of the hamlet of Cotton End, lie at the E. end of Long Buckby village, on glacial deposits and clay at 152 m. above OD. Little is known of the history of the settlement; it was first recorded in 1324 as Coten and by 1544 was known as Cottonend (PN Northants., 65). Traces of ploughed-out closes are visible and medieval pottery has been found behind the existing houses. The land alongside the road from Cotton End to Long Buckby has now been built over, but before this ridge-and-furrow formed an unbroken area between the two settlements showing that the latter were discrete units (inf. D. N. Hall; RAF VAP 543/RAF/2337, 0373–4).
a(8) Ring and bailey (SP 625675; Figs. 100 and 102), known as Long Buckby Castle, a little to the W. of the village on almost flat ground on Boulder Clay at 137 m. above OD. Nothing is known of its history. However, on the assumption that it was built in its present form after the mid 12th century (see evidence from excavation below), it was perhaps constructed by the de Quincy family, later Earls of Winchester, who by Henry II's reign held the main manor of Long Buckby and who continued to hold it until 1264 (VCH Northants., I (1902), 379).
The ring motte consists of a roughly oval area enclosed by a bank 4 m. high, surrounded by a wide ditch as much as 2 m. deep in places. The ditch on the E. has been filled in in recent times, but the outline is still revealed by the vegetation. There is a gap in the centre of the W. side of the bank, though whether this is original is now impossible to determine. To the W. are slight traces of an irregular bailey bounded on the N. by a shallow ditch only 0.5 m. deep. Although the whole of the N.W. corner has been destroyed by modern housing, a plan made before the houses were built shows that the bailey extended as far as the E. side of Harbidges Lane. The S. side of this bailey is now edged by a steep scarp up to 2 m. high which also forms the N. side of a deep hollow-way running S.E. from Harbidges Lane along the S. side of the whole site. A narrow ditch in the S.E. corner, joining this hollow-way to the motte ditch, may be part of the original bailey ditch. To the W. of this ditch and thus within the assumed bailey is a large irregular mound which is perhaps the only remaining trace of the bailey rampart.
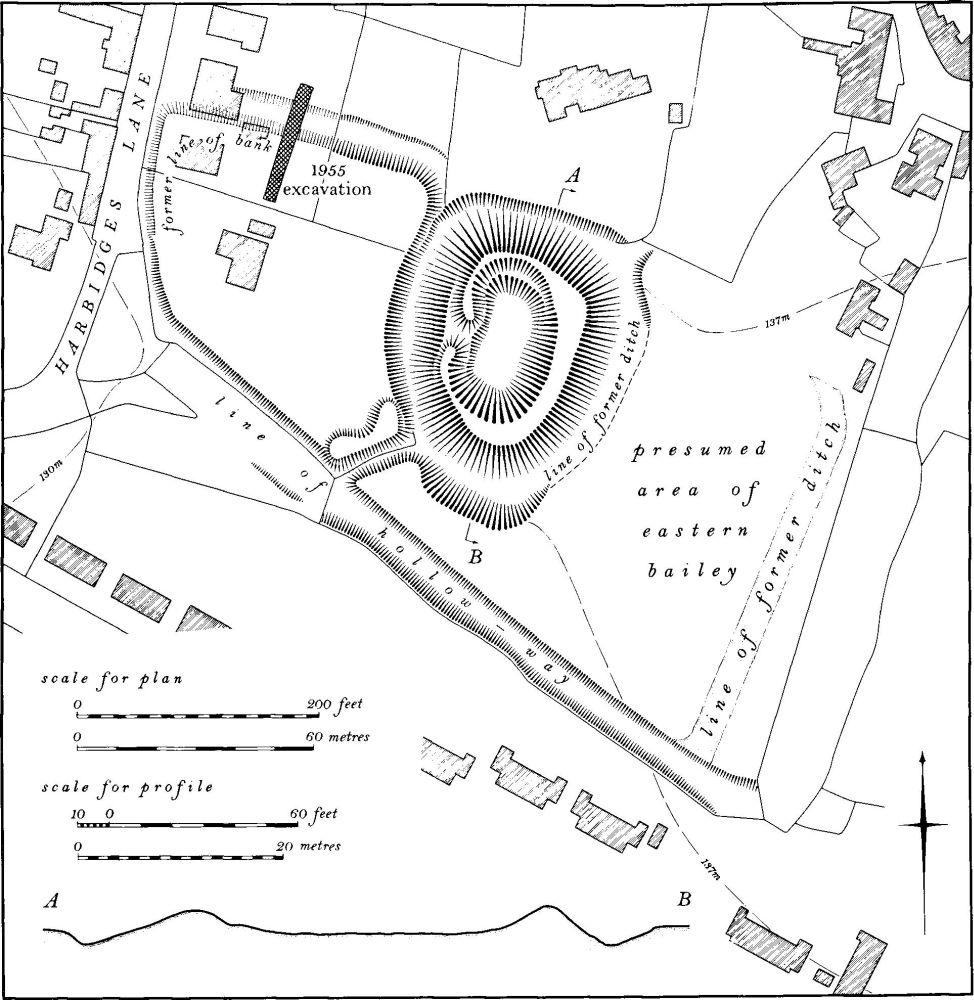
Fig. 102 Long Buckby (8) Ring and bailey
It has been suggested that there was another, larger bailey to the E. of the motte but the ground there has been entirely levelled for playing fields and no indications of one can now be seen. The form of the hollow-way on the S. side may have led to the belief that this was once part of a bailey.
In the early 18th century Bridges (Hist. of Northants., I (1791), 544) noted that old foundation walls 'eight or ten feet' thick had been found at Long Buckby Castle. In 1955 a small excavation was carried out, across the N. ditch of the W. bailey before destruction. The tentative conclusions from this were that a shallow ditch, perhaps of an enclosure and possibly of pre-conquest or early post-conquest date, was superseded first by a wall and subsequently by a bank with a deep external ditch. Behind the wall stood a small stone building of 12th-century date. At a later date a curtain wall was constructed around the bailey (J. Northants. Natur. Hist. Soc. and FC, 33 (1956), 55–66; plans and notes in Dryden collection, Central Library, Northampton; air photographs in NMR; RAF VAP 543/RAF/2337, 0374–5).
(9) Cultivation remains. The common fields of Long Buckby were enclosed by an Act of Parliament of 1766 (NRO, Enclosure Map). Immediately before that date there were five named fields, North and Highway in the N., Hoborow and Hammers in the S., and Surney Field in the S.W. projection of the parish. Ridge-and-furrow of these fields cannot be traced in the area E. of the village (SP 644675), in the S. of the parish or in much of Surney Field, but elsewhere a fairly complete pattern can be reconstructed either on the ground or from air photographs. Much of it is arranged in end-on furlongs but there are many interlocking blocks as well. Ridge-and-furrow is also traceable in two areas known as common in 1766, North Heath Common in the N.E. (SP 645697) and Thorney Heath Common in the E. (SP 649675), indicating that these areas must once have been arable land.
Part of the common fields of Murcott was apparently enclosed at the same time as most of Watford, by an Act of Parliament of 1771 (NRO, Map of New Enclosures in Watford and Murcott). This enclosure seems to have included land in the N.W. of Murcott, but a larger area than that now included in Watford parish. The area to the S., around Greenhill Farm, appears to have been enclosed before that date. In the N. of the land of Murcott, in the area now in Watford, some of the ridge-and-furrow has been destroyed, but in that part now in Long Buckby almost every furlong is visible either on the ground or on air photographs. It is arranged throughout in end-on and interlocked furlongs (RAF VAP CPE/UK/1994, 1363–7, 2356–63, 4262–70, 4361–5; 543/RAF/2337, 0373–7).