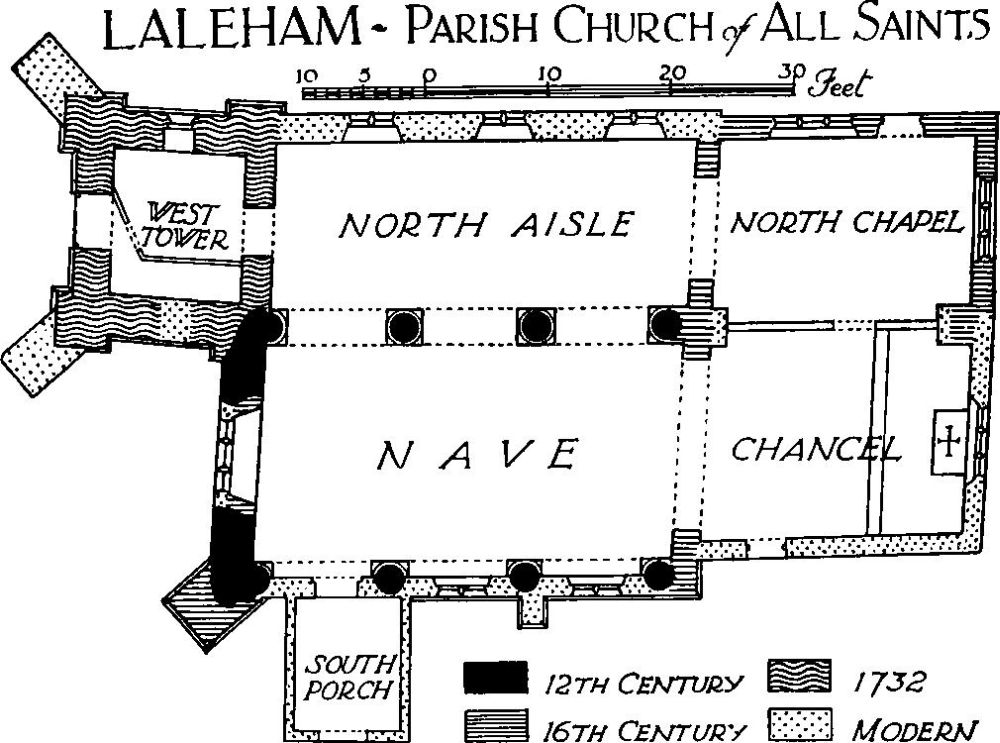An Inventory of the Historical Monuments in Middlesex. Originally published by His Majesty's Stationery Office, London, 1937.
This free content was digitised by double rekeying. All rights reserved.
'Laleham', in An Inventory of the Historical Monuments in Middlesex(London, 1937), British History Online https://prod.british-history.ac.uk/rchme/middx/pp89-90 [accessed 19 April 2025].
'Laleham', in An Inventory of the Historical Monuments in Middlesex(London, 1937), British History Online, accessed April 19, 2025, https://prod.british-history.ac.uk/rchme/middx/pp89-90.
"Laleham". An Inventory of the Historical Monuments in Middlesex. (London, 1937), British History Online. Web. 19 April 2025. https://prod.british-history.ac.uk/rchme/middx/pp89-90.
In this section
36 LALEHAM (A.e.)
(O.S. 6 in. XXIV, N.E.)
Laleham is a parish and village on the left bank of the Thames 2 m. S.E. of Staines. The church is the principal monument.

Laleham - Parish Church of All Saints
Ecclesiastical
(1) Parish Church of All Saints stands in the village. The walls are of rubble and brick, with Reigate stone and brick dressings, and the roofs are tiled. The Nave has late 12th-century N. and S. arcades which formerly extended at least one bay further E. The North Chapel was added and the chancel was re-built in the 16th century when the nave was shortened; the former S. aisle was probably pulled down at the same time and the arcade built up. The West Tower was added in 1732 (the date with the initials R.H. on a brick); more recently the Chancel and North Aisle have been re-built, the South Porch added and the filling of the S. arcade re-built.
The 12th-century arcades are of some interest.
Architectural Description—The Chancel (21½ ft. by 15½ ft.) is modern except for the chancel-arch and perhaps the E. end of the N. wall. The 16th-century brick chancel-arch is two-centred and of one chamfered order; the responds have re-used 12th-century imposts.
The North or Lucan Chapel (21 ft. by 13½ ft.) is of early to mid 16th-century date and of red brick with some diapering. The E. window is of three four-centred lights in a square head. In the N. wall is a similar window and E. of it is a doorway with moulded jambs and four-centred head. In the W. wall is a two-centred arch of one chamfered order.
The Nave (34¼ ft. by 18 ft.) has late 12th-century N. and S. arcades (Plate 5), now of three bays, with two-centred arches of one chamfered order with labels; the cylindrical columns and semi-cylindrical W. responds have scalloped capitals and restored moulded bases; the E. pair of columns is partly embedded in the 16th-century walling to the E. and the N.E. column has a modern capital; the first arch on the N. has been re-built in 16th-century brick as has part of the second arch; the S. arcade has a modern blocking-wall. In the W. wall is a window all modern, except the 16th-century splays and rear-arch.
Fittings—Altar: In N. aisle—re-set vertically against W. wall, Purbeck marble slab with five consecration-crosses and indent of later brass inscription. Bells: three by William Eldridge, 1663. Scratchings: on columns of nave arcade, various scratchings also the initials and date F.R. 1692. Miscellanea: Re-set in S. wall of nave—various stones probably from the 12th-century S. doorway, including square stones with diapering, voussoirs with cheveron-ornament and imposts with foliage, a beast and an Agnus Dei; re-used as keystone of S. doorway, moulded impost and fragment with cheveron-ornament; on S. side of same doorway, another fragment.
Condition—Good.
Secular
(2) Church Farm, house 30 yards N.E. of the church, is of two storeys with attics; the walls are of brick and the roofs are tiled. It was built late in the 17th century and has some exposed timber-framing inside the building.
Condition—Good.
Unclassified
(3) Earthwork, about 850 yards W. of the road junction at White House and just over 1 m. N. of the church, is not now visible from the ground. The plan in Stukeley (It. Cur. ii, pl. 59) shows a rectangular work with a smaller rectangle within it; it is there called Cæsar's Camp. Air photography has recently proved its existence and precise position (Antiquity VII. 290).