An Inventory of the Historical Monuments in Huntingdonshire. Originally published by His Majesty's Stationery Office, London, 1926.
This free content was digitised by double rekeying. All rights reserved.
'Plate 116: Details of Stone Buildings', in An Inventory of the Historical Monuments in Huntingdonshire(London, 1926), British History Online https://prod.british-history.ac.uk/rchme/hunts/plate-116 [accessed 19 April 2025].
'Plate 116: Details of Stone Buildings', in An Inventory of the Historical Monuments in Huntingdonshire(London, 1926), British History Online, accessed April 19, 2025, https://prod.british-history.ac.uk/rchme/hunts/plate-116.
"Plate 116: Details of Stone Buildings". An Inventory of the Historical Monuments in Huntingdonshire. (London, 1926), British History Online. Web. 19 April 2025. https://prod.british-history.ac.uk/rchme/hunts/plate-116.
Details of Stone Buildings. (Secular).
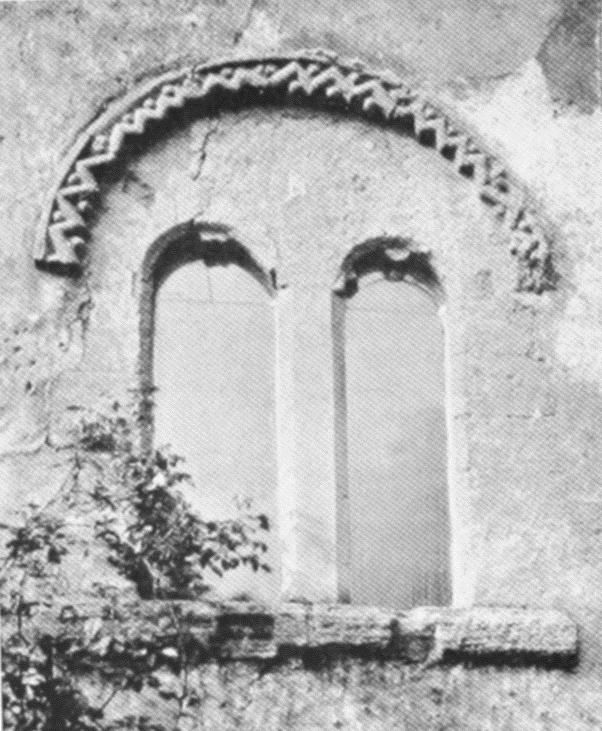
Hemingford Grey. (2) Manor House. Window in S. wall, 12th-century.
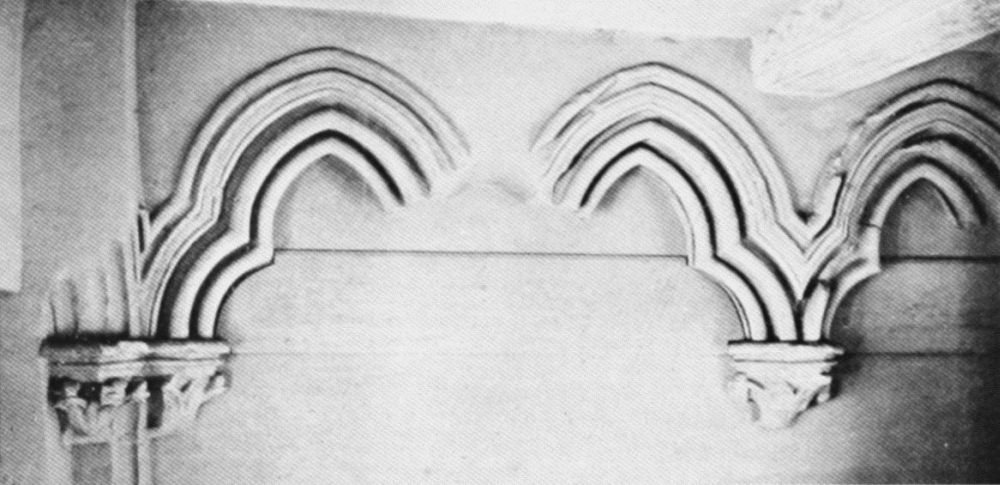
(3) Ramsey Abbey. Arcading on W. wall of basement, mid 13th-century. Ramsey.
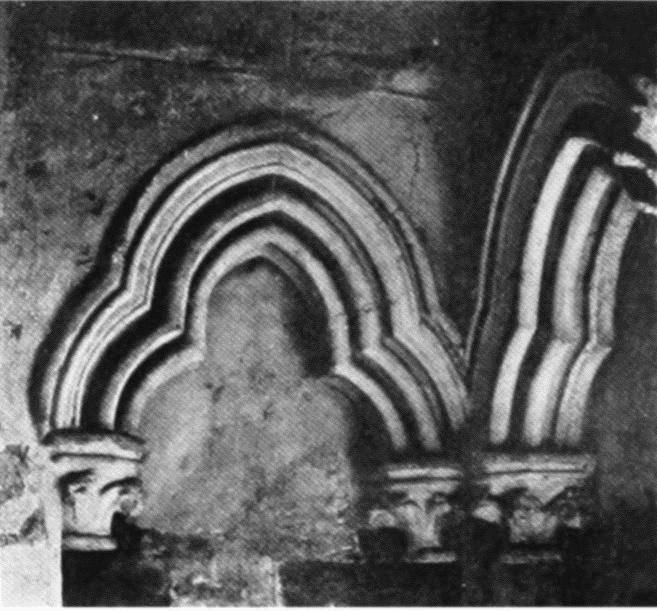
Arcading in S.E. angle of basement.
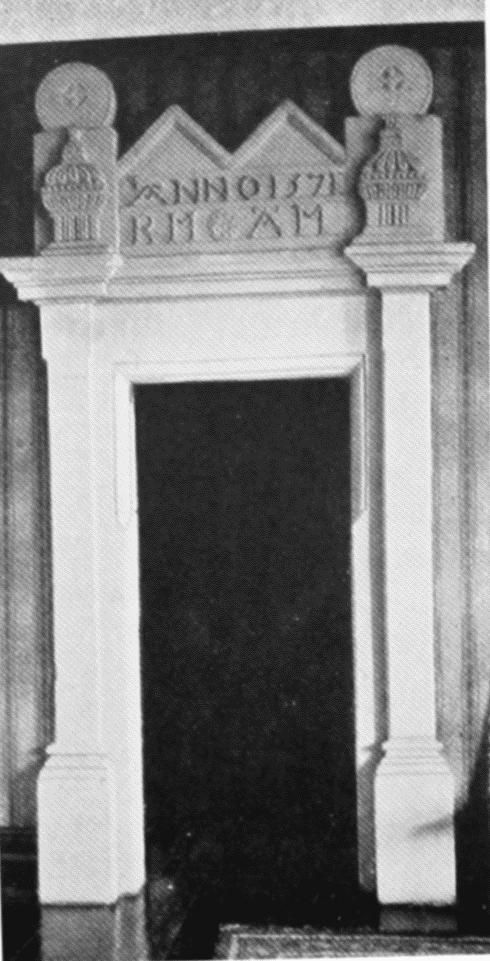
Orton Waterville. (3) Manor Farm. Doorway, dated 1571.
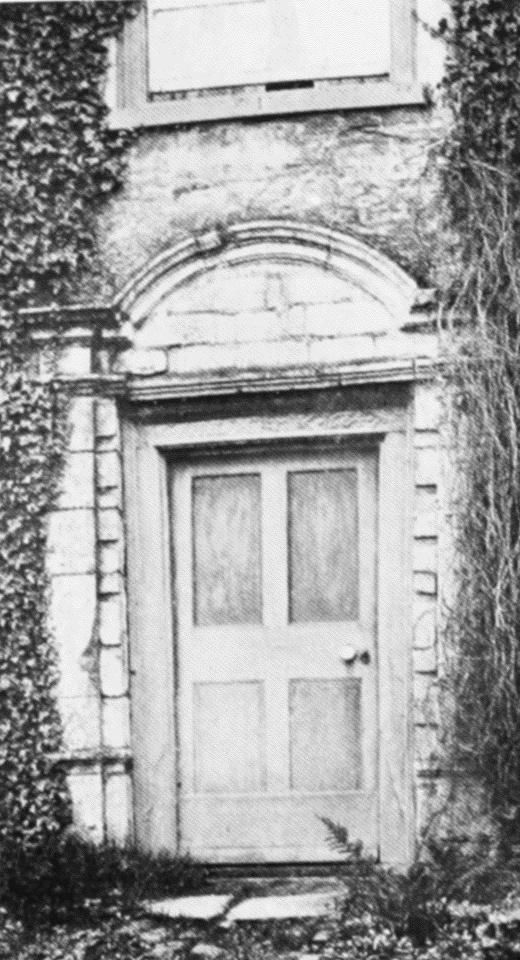
Farcet. (5) House, S. side of street, 180 yds. E. of Church. Entrance-doorway, dated 1684.
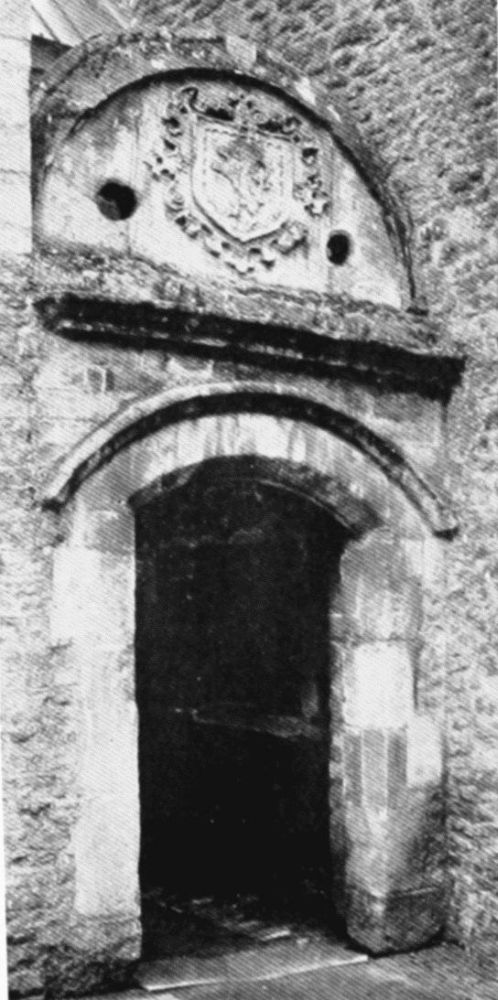
Orton Longueville. (4) Orton Hall. Doorway and pediment in E. front with arms of Talbot. 16th-century.
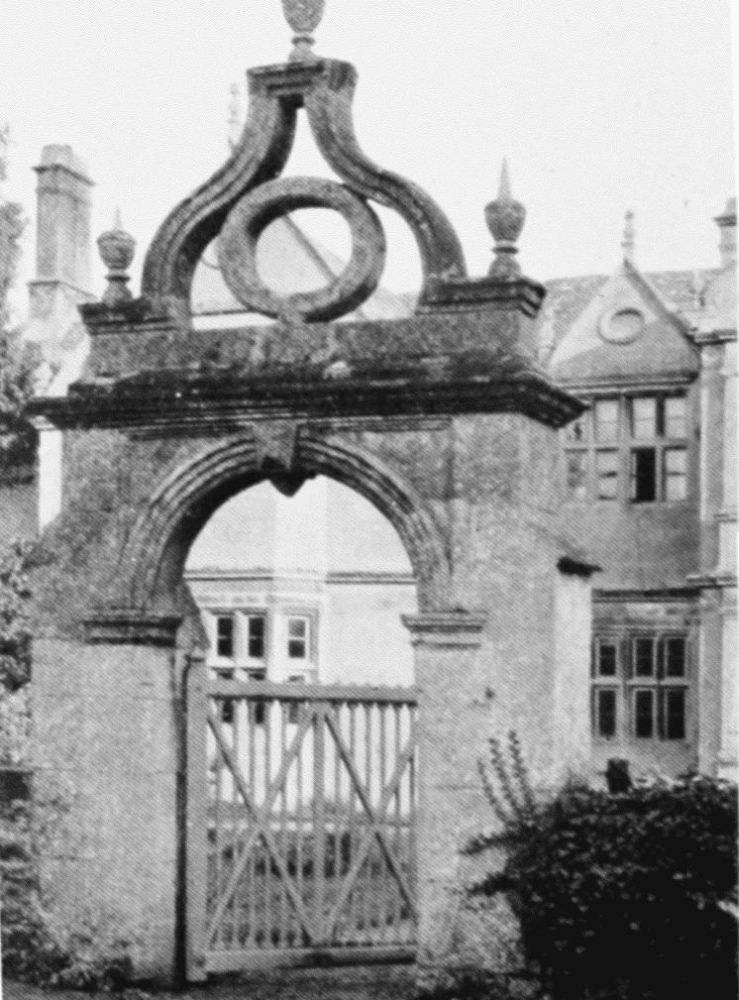
Stibbington. (3) Stibbington Hall, dated 1625. Gateway to Courtyard.