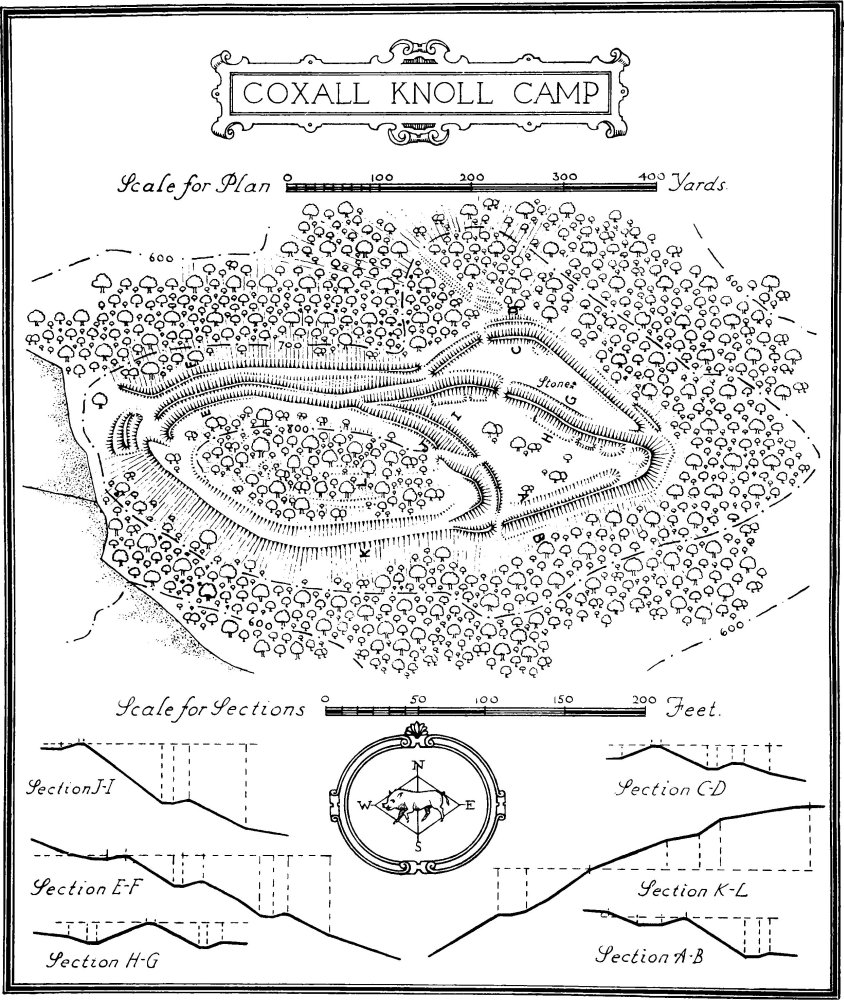An Inventory of the Historical Monuments in Herefordshire, Volume 3, North West. Originally published by His Majesty's Stationery Office, London, 1934.
This free content was digitised by double rekeying. All rights reserved.
'Buckton and Coxall', in An Inventory of the Historical Monuments in Herefordshire, Volume 3, North West(London, 1934), British History Online https://prod.british-history.ac.uk/rchme/heref/vol3/pp27-29 [accessed 19 April 2025].
'Buckton and Coxall', in An Inventory of the Historical Monuments in Herefordshire, Volume 3, North West(London, 1934), British History Online, accessed April 19, 2025, https://prod.british-history.ac.uk/rchme/heref/vol3/pp27-29.
"Buckton and Coxall". An Inventory of the Historical Monuments in Herefordshire, Volume 3, North West. (London, 1934), British History Online. Web. 19 April 2025. https://prod.british-history.ac.uk/rchme/heref/vol3/pp27-29.
In this section
12 BUCKTON AND COXALL (C.a.)
(O.S. 6 in. (a)II, S.W., (b)II, S.E.)
Buckton and Coxall is a small parish on the N.W. border of the county 12 m. N.W. of Leominster. Coxall Knoll Camp is the principal monument.
Secular
a(1). Cottage, on the E. side of the road, 150 yards N. of Buckton Farm, is of two storeys, timber-framed and with a thatched roof. It was built early in the 17th century on an L-shaped plan with the wings extending towards the S. and W. The external timber-framing and the ceiling-beams are exposed.
Condition—Poor.
Unclassified
a(2). Mound, S.W. of Buckton Farm, is of roughly oval form with a surrounding ditch, partly destroyed. The mound is about 130 ft. in diameter at the base and rises about 14 ft. above the bottom of the ditch. It was perhaps a castle-mound or tump.
Condition—Bad.

Coxall Knoll Camp
a(3). Coxall Knoll Camp (860 ft. above O.D.), stands on the W. border of the parish and is more than half in Shropshire. It is situated on the summit of Coxall Knoll (Plate 4), and the work consists of E., W. and N. enclosures, all within a continuous line of defence. The W. enclosure is defended on its northern half by three ramparts and two intermedial ditches, and on the S. by a berm with a natural steep scarp below it, and an artificially steepened scarp above. It is divided from the E. enclosure by a double rampart and medial ditch. Within this enclosure the ground rises steeply from the W., N. and S. ramparts forming a ridge, the sides of which show signs of irregular terracing which, however, has been much damaged and obliterated by planting, etc. The defences of the E. enclosure consist of two ramparts with a medial ditch, though the outer rampart has largely disappeared. Within the inner rampart of this enclosure is an almost continuous spoil-ditch which, on the northern side, is still wet, for much of its length was probably used for water storage. The N. and smallest enclosure is likewise defended by a double rampart and medial ditch, and here, again, the outer rampart is only very fragmentary. The entrances to the camp are four in number: (a) The main entrance to the W. enclosure is protected by the return of the inner rampart on each side of the gap, a traverse consisting of a ditch, outer rampart with a berm and a scarp on the outer side of the latter, and the extension outwards of the outermost N. rampart. (b) On the south, at the junction of the W. and E. enclosures would appear to be the original entrance to the latter. It has the rampart turned inwards on its W. side, (c) and (d) the two existing entrances to the N. enclosure. The former, which has the rampart turned inwards on its N. side and flanked on its E. side by the main rampart of the E. enclosure, may be original, but this is uncertain, while (d) is merely a straight cut through the ramparts and might be of any date, but the rough outworks to the N. of this entrance would suggest that it was not modern though perhaps a later addition. Within the camp there is an entrance from the N. enclosure to the E. through the N. rampart of the latter (Plate 3) and one from the E. enclosure to the W. passing through the E. rampart of the latter. The outwork referred to consists of a slight bank and ditch running in a N.W. direction for 110 yards from near the N. enclosure and dying out where the slope becomes more rapid.
Within the N.E. enclosure is a stone of rough form 6–7 ft. across and 2 ft. thick. It now lies flat, but the weathering on the surface suggests that it formerly stood upright.
There is an incorrect plan of this work in General Roy's Military Antiq's. of the Romans.
Condition—Fairly good.
b(4). Mounds on the E. border of the parish about ¾ m. N.E. of Buckton Farm. Of the two mounds the more noteworthy is of oval form about 81 yards by 62 yards, and rises about 9½ ft. above the surrounding ground. It is surrounded by a ditch which has been deepened if not made in modern times. The southern mound is also of irregular form, flattened on one side; it is about 71 yards by 43 yards across and rises about 9½ ft. above the surrounding ground. There are traces of a ditch on the W. and S. Both mounds stand in flat marshy land.
Condition—Fairly good.