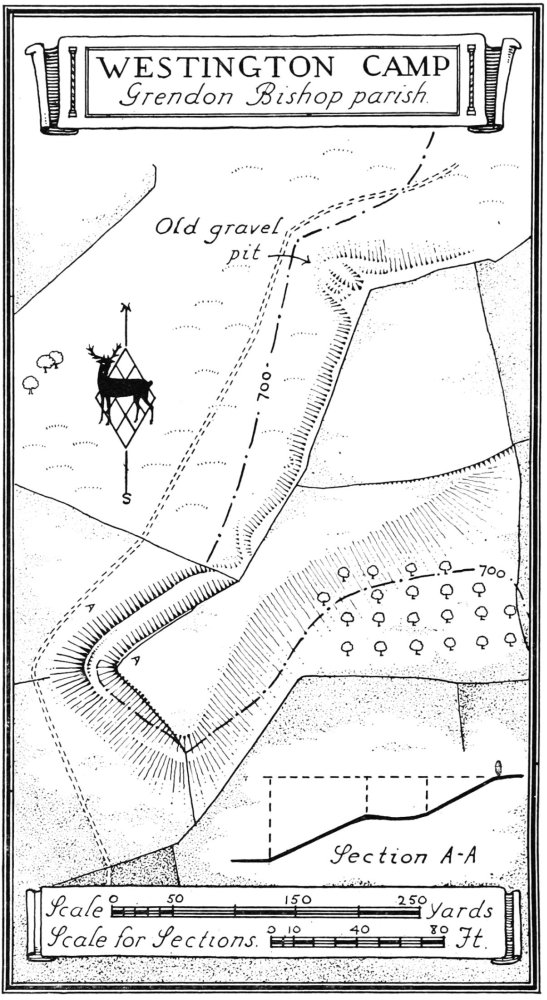An Inventory of the Historical Monuments in Herefordshire, Volume 2, East. Originally published by His Majesty's Stationery Office, London, 1932.
This free content was digitised by double rekeying. All rights reserved.
'Grendon Bishop', in An Inventory of the Historical Monuments in Herefordshire, Volume 2, East(London, 1932), British History Online https://prod.british-history.ac.uk/rchme/heref/vol2/pp83-85 [accessed 19 April 2025].
'Grendon Bishop', in An Inventory of the Historical Monuments in Herefordshire, Volume 2, East(London, 1932), British History Online, accessed April 19, 2025, https://prod.british-history.ac.uk/rchme/heref/vol2/pp83-85.
"Grendon Bishop". An Inventory of the Historical Monuments in Herefordshire, Volume 2, East. (London, 1932), British History Online. Web. 19 April 2025. https://prod.british-history.ac.uk/rchme/heref/vol2/pp83-85.
In this section
38 GRENDON BISHOP (C.b.)
(O.S. 6 in. XX, N.E.)
Grendon Bishop is a parish 4 m. W.N.W. of Bromyard. Westington Camp is the principal monument.
Ecclesiastical
(1). Parish Church of St. John the Baptist stands near the middle of the parish. It was entirely re-built in 1787–8 but incorporates, in the S. wall of the W. tower, a 12th or 13th-century window of one light with a rounded head.
Fittings—Bells: two; inaccessible. Font: cylindrical, partly tapering bowl, now painted over, possibly 12th or 13th-century.
The lych-gate on the W. of the churchyard is probably of the 17th century and has struts to the tie-beams of the gabled ends; it is now derelict.
Secular
(2). Grendon Farm, house, 300 yards N.W. of the church, is of two storeys with cellars and attics. It was originally timber-framed but has been re-faced in brick; the roofs are slate-covered. It was built early in the 16th century, but has been much altered and added to. The interior has heavy ceiling-beams. In the N. room is some early 17th-century panelling with a fluted frieze. The adjoining room is panelled and has a frieze of scrolled grotesques; the overmantel (Plate 65) has an enriched and arched panel with a crude carving of the Sacrifice of Isaac; flanking it are female figures in early 17th-century costume, supporting the cornice. On the first floor are some early 17th-century doors and panelling.
Condition—Good.
(3). Brockington Farm, house, 700 yards S.E. of the church, is of two storeys, partly timber-framed and partly of rubble; the roofs are slate-covered. It was built late in the 15th or early in the 16th century, with a Hall-block and cross-wing at the E. end. Late in the 16th century the Hall was divided into two storeys, and in the 17th century the Hall-block was extended to the W. Inside the building are some exposed ceiling-beams, and those in the kitchen have enriched stops.
Condition—Good.
(4). Newbury Farm, house, ½ m. S.W. of the church, is of two storeys with cellars and attics; the walls are of rubble and the roofs are slate-covered. It was built probably early in the 17th century on an H-shaped plan with the cross-wings at the N. and S. ends, but has been much altered. Inside the building are some exposed ceiling-beams and timber-framing.
Condition—Good.
(5). Westington Court, 1,000 yards W.N.W. of the church, is of two storeys with cellars and attics. The walls are timber-framed and the roofs are covered with tiles and slates. The N.E. wing dates probably from the 15th century, but the rest of the house is of late 16th and early and late 17th-century date. The W. wall of the N.E. wing has an early 17th-century window of six transomed lights with moulded frame and mullions; the gable has moulded barge-boards and a shaped pendant of the same date, also a blocked window with moulded mullions. The N. side of the main block has exposed framing, and the W. end has diagonal framing in the gable. Inside the building are some exposed ceiling-beams and a mid 17th-century staircase with turned balusters. On the first floor is some 17th-century panelling and an overmantel (Plate 65) of two enriched and arched bays divided and flanked by terminal figures. In the N.E. wing part of the arched principals of the original roof are visible.
Condition—Good.
Unclassified

Westington Camp, Grendon Bishop Parish.
(6). Westington Camp (717 ft.) occupies the end of a slight spur 2,000 yards W.N.W. of the church. The form of the work would appear to have been irregular, following the contours, but the existing evidence that this was a camp—or at least a completed one—is not very strong. The only definite work now remaining is at the S.W. angle of the spur and consists of a length of some 150 yards of double scarping with a berm or slight medial ditch, the latter being strengthened at the angle by a slight outer rampart. The north end of this ditch rises gradually towards the top of the camp and suggests a possible entrance at this point. The remainder of the western side of the site has only a steep single scarp, which would seem to be, in part at least, artificial. This also applies to the S. end and, to a smaller degree, to the N. What may be presumed to have been the S.E. side is now under pasture, but it has an appreciable scarp which, prior to being farmed, was probably much steeper. The E. side shows no sign of any defences. Within the probable enclosure there is a slight cross scarp running E. and W., which, however, is very likely to have been caused by later tillage.
Condition—Poor.