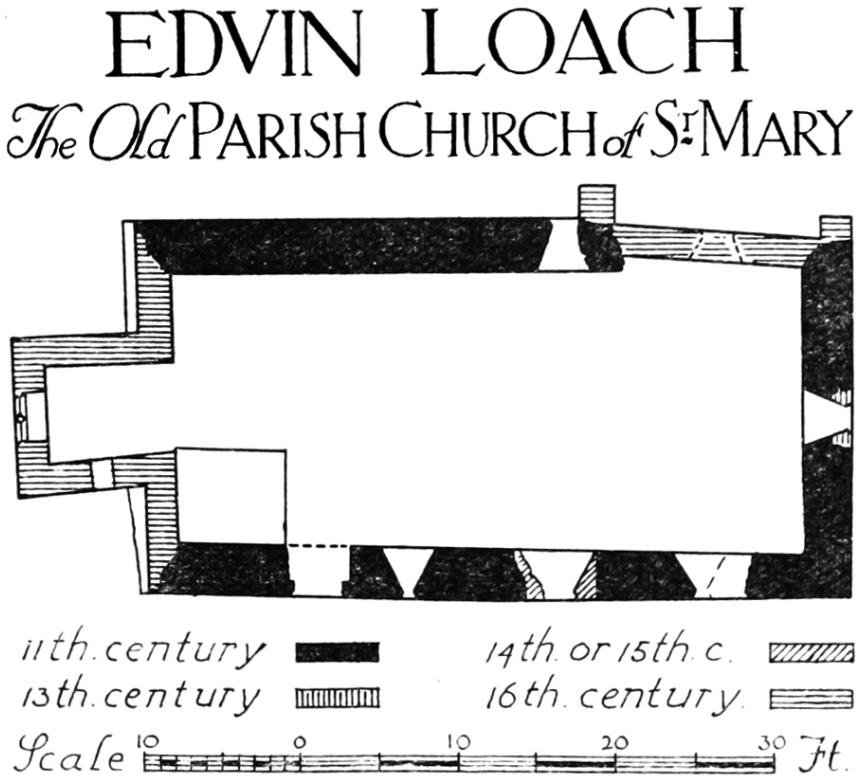An Inventory of the Historical Monuments in Herefordshire, Volume 2, East. Originally published by His Majesty's Stationery Office, London, 1932.
This free content was digitised by double rekeying. All rights reserved.
'Edvin Loach', in An Inventory of the Historical Monuments in Herefordshire, Volume 2, East(London, 1932), British History Online https://prod.british-history.ac.uk/rchme/heref/vol2/pp75-76 [accessed 19 April 2025].
'Edvin Loach', in An Inventory of the Historical Monuments in Herefordshire, Volume 2, East(London, 1932), British History Online, accessed April 19, 2025, https://prod.british-history.ac.uk/rchme/heref/vol2/pp75-76.
"Edvin Loach". An Inventory of the Historical Monuments in Herefordshire, Volume 2, East. (London, 1932), British History Online. Web. 19 April 2025. https://prod.british-history.ac.uk/rchme/heref/vol2/pp75-76.
In this section
32 EDVIN LOACH (D.a.)
(O.S. 6 in. XIV, S.W.)
Edvin Loach is a small parish, formerly in Worcestershire, and 2½ m. N.N.E. of Bromyard. The ruined church, dating from the 11th century and showing some remarkable herring-bone masonry, Hope Farm, Steeples and a cottage are the only monuments.
Ecclesiastical
(1). Old Parish Church of St. Mary stands to the E. of the modern church. Parts of the E., N. and S. walls date from the latter part of the 11th century. The West Tower was added and the upper part of the W. wall re-built, probably in the 16th century; the N. wall of the chancel was re-built perhaps at the same period. The church has become a complete ruin in recent years and the former S. porch has disappeared.
The herring-bone masonry is of interest.

Edvin Loach, the Old Parish Church of St Mary
Architectural Description—The Chancel and Nave (39½ ft. by 17½ ft.) are without structural division. In the E. wall is a late 11th-century window of a single light with a pointed external head and jambs, inserted in the 13th century. The eastern part of the N. wall is a later rebuilding with a ruined opening in the middle; the original part of the wall (Plate 111) to the W. is faced on both sides with herring-bone work in its lower part; in it are the remains of a window, probably of late 11th-century date. The S. wall has some internal and external herring-bone facing; there are remains of three windows, the easternmost lacking a head and widened but retaining an original W. splay; the middle window is broken but retains an E. splay of 14th or 15th-century date; the westernmost window is also of this date and is a single round-headed light in tufa; the contemporary S. doorway (Plate 13), also in tufa, has a flat stone lintel rebated on to the jambs; above the lintel is a round relieving arch. In the W. wall, S. of the tower, is a broken opening.
The West Tower (6 ft. square) is probably of the 16th century and has now no E. wall. In the S. wall of the ground stage is a window of one square-headed light; in the W. wall is a window of two square-headed lights. The second stage has a single square-headed light in the S. and W. walls. The upper part of the tower has fallen.
Fittings—Bells (Plate 40): In modern church (not hung) two and sanctus; sanctus 1629, with name John Rogarse S.B.; 1st, 1674; 2nd, long-waisted form, probably early 14th-century. Communion Table: In modern church—with chamfered legs and plain rails, 17th-century. Font: part of round bowl with cheveron ornament, 12th-century. Monuments: In chancel— against E. wall, (1) to . . ., wife of Phillip Jones, 1678, stone tablet. In nave—against N. wall, (2) to Thomas Freeman, 1682; (3) to William Millor, 1689; (4) to Sarah Dekin, 16.., all stone tablets. Plate (Plate 68): includes cup of 1571 with band of engraved ornament, two 17th-century pewter flagons and two early 18th-century pewter plates. Weather Vane: loose in tower—moulded wooden finial with iron vane and wooden cock, probably 17th-century.
Condition—Ruined.
Secular
(2). Hope Farm, house and barns, 650 yards N. of the church. The House is of two storeys with cellars and attics; the walls are timber-framed and the roofs are tiled. It was built in the 16th century, but the N. end was re-built early in the 18th century, and there is a modern addition at the back. The E. front has a projecting two-storeyed porch (Plate 31) with oak posts and shaped brackets supporting the projecting upper storey; the sides have turned balusters; the bressummer of the upper storey is moulded and in the E. wall is a panel with a fleur-de-lis and other ornament. The timber-framing is exposed on the S. and W. Inside the building, the original staircase has flat-shaped balusters and moulded newels. The staircase in the main chimney-stack has 17th-century turned balusters. Some of the ceiling-beams are exposed and the middle room has moulded brackets supporting the wall-plates. The queen-post roof incorporates some earlier material.
The Barns, W. and S. of the house, are both of 17th-century date, timber-framed and of two storeys.
Condition—Good.
(3). Steeples (Plate 24), house, ¼ m. S.E. of the church, is of two storeys with cellars and attics; the walls are timber-framed and the roofs are tiled. It is of H-shaped plan with the cross-wings at the N. and S. ends; the S. wing dates from the 16th century, but the rest of the house was re-built at two dates in the 17th century. The timber-framing of the S. wing is exposed and the upper storey projects on moulded bressummers and curved brackets; the gables also project on moulded bressummers and have framing set diagonally. Inside the building the ceiling-beams are exposed and, in the middle room, rest on wall-posts with moulded heads.
Condition—Good.
(4) Cottage, 200 yards N. of (3), is of two storeys, timber-framed and with a tiled roof. It was built late in the 17th century and has exposed framing and ceiling-beams.
Condition—Good.