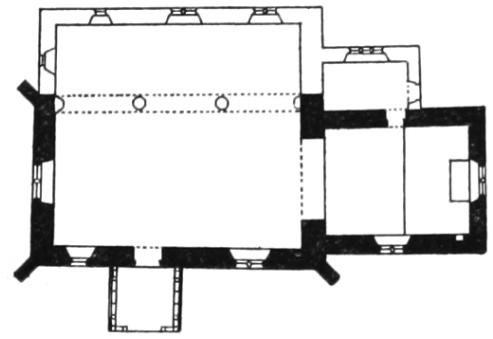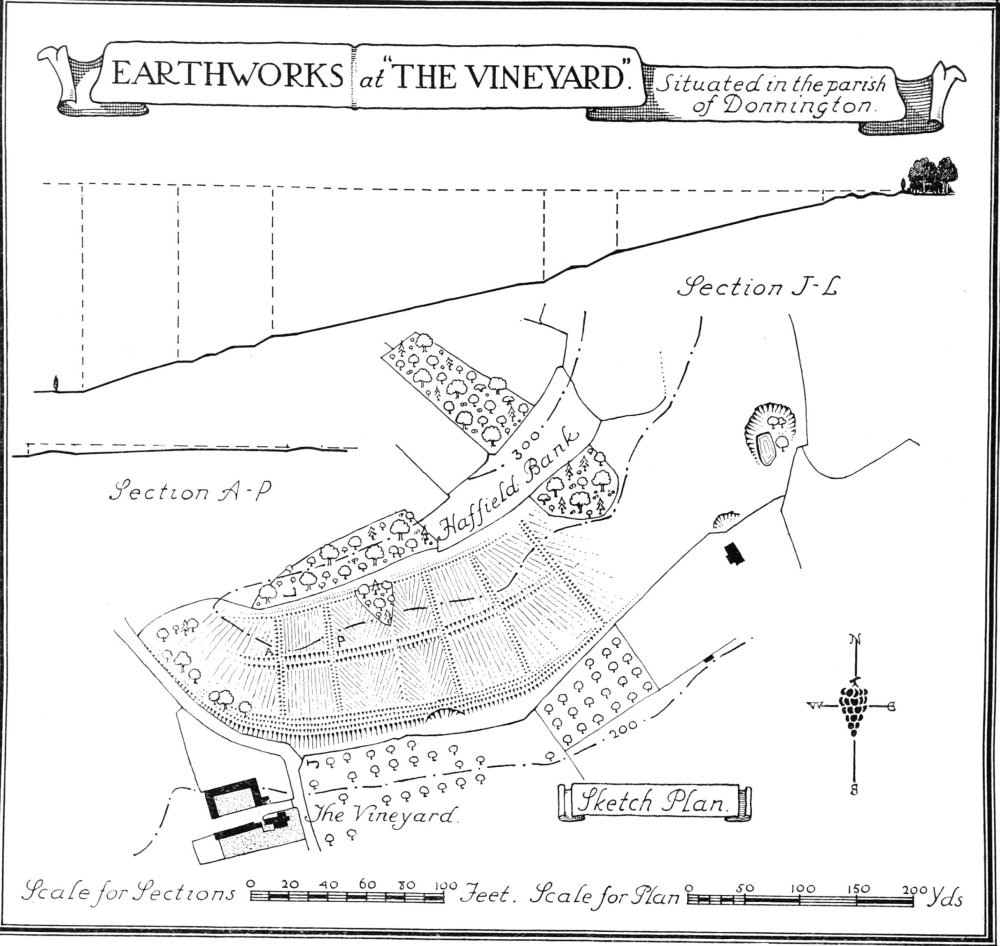An Inventory of the Historical Monuments in Herefordshire, Volume 2, East. Originally published by His Majesty's Stationery Office, London, 1932.
This free content was digitised by double rekeying. All rights reserved.
'Donnington', in An Inventory of the Historical Monuments in Herefordshire, Volume 2, East(London, 1932), British History Online https://prod.british-history.ac.uk/rchme/heref/vol2/pp68-70 [accessed 19 April 2025].
'Donnington', in An Inventory of the Historical Monuments in Herefordshire, Volume 2, East(London, 1932), British History Online, accessed April 19, 2025, https://prod.british-history.ac.uk/rchme/heref/vol2/pp68-70.
"Donnington". An Inventory of the Historical Monuments in Herefordshire, Volume 2, East. (London, 1932), British History Online. Web. 19 April 2025. https://prod.british-history.ac.uk/rchme/heref/vol2/pp68-70.
In this section
29 DONNINGTON (D.d.)
(O.S. 6 in. (a)XLI, S.E., (b)XLII, S.W.)
Donnington is a small parish 2½ m. S. of Ledbury. The church and camp are the principal monuments.
Roman
a(1). 400 yards N. of the Green Way, a Roman structure, possibly a kiln, was found:—"an ancient floor 2 ft. to 2 ft. 6 in. below the present surface level, and, scattered about, fragments of undoubted Roman pottery, a part of a hypocaust tile, a nail and a portion of tesserae. The soil contains fragments of brick and ashes." Another structure, demolished here in 1906, was circular in general form, "18 ins. internal diameter, 5 ft. in height inside, domed over at the top, and built of uncoursed masonry of greenish grit stone. The walls were 9 ins. in thickness and built without mortar. The depth of the top of the doming below the surface was 3 ft. The pit contained fragments of broken Roman red tiles and pottery and bones of a sheep" (Woolhope Club Trans., 1908–1911, 69 and 108).
Ecclesiastical
a(2). Parish Church of St. Mary stands on the W. side of the parish. The walls are of local sandstone rubble and ashlar, and the roofs are covered with tiles, stone slates and modern slates. The Nave was built probably in the 14th century, and the Chancel was added or re-built rather later but perhaps in the same century. The church was drastically restored in 1862, and the North Aisle, North Vestry and South Porch are modern.

The Church, Plan
Architectural Description—The Chancel (18½ ft. by 13¾ ft.) has no ancient features, except the chancel-arch, which has probably been re-built, but with the old material; it is segmental-pointed and of one square order, perhaps of the 14th century.
The Nave (31½ ft. by 17 ft.) has a modern N. arcade. In the S. wall are two windows, the eastern of the 14th century partly restored and of two cinque-foiled lights with a quatre-foiled spandrel in a two-centred head; the western window is modern; the S. doorway is modern. In the W. wall is a modern window.
The Roof of the chancel is modern, but incorporates two old purlins. The 16th or 17th-century roof of the nave has two king-post trusses and, at the W. end, a truss of modified queen-post type, carrying the E. side of the timber bell-turret.
Fittings—Bells: two, inaccessible, but said to be modern. Piscina: In chancel—recess with chamfered jambs and trefoiled arch in a square head with pierced spandrels, round drain, early 14th-century. Scratchings: In nave—on sill of S.E. window, initials I.H. and H.I., early 17th-century.
Condition—Good, much restored.
Secular
a(3). Homestead Moat, 80 yards S. of the church, is of rectangular form and still partly wet. There is some fragmentary scarping enclosing the area round the moat, church and Court Farm.
a(4). Barn, at Donnington Hall, 960 yards S. of the church, is timber-framed and has a tiled roof. It was built in the 17th century, but has been much restored and converted into garages and stables.
Condition—Good.
a(5). Donnington Farm, house and cow-shed, 280 yards S. of the church. The House is of two storeys with attics and cellars; the walls are of brick and the roofs are tiled. The N. end of the house was built early in the 18th century and has a band between the storeys and a slightly projecting central bay with a pediment. The windows have solid frame, mullion and transom. Inside the building the original staircase has turned balusters.
The Cow-shed, N.W. of the house, is timber-framed and of three bays. It was built in the 17th century and has been partly reconstructed.
Condition—Good.
Monuments (6–9)
The following monuments, unless otherwise described, are of the 17th century and of two storeys; the walls are timber-framed and the roofs are tiled. Some of the buildings have exposed ceiling-beams and timber-framing.
Condition—Good or fairly good.
a(6). Cottage, 230 yards S. of (5).
a(7). House, two tenements, 520 yards E. of the church. The S.W. wall is hung with slates.
b(8). Smallends Farm, house, on the S. side of the road, 1,060 yards E.S.E. of the church, has a later wing at the N. end and additions at the S. end.
b(9). Little London, cottage, on the S. side of the road, over 1¼ m. E. of the church.
Unclassified
b(10). Earthwork (Plan, p. xxvi), in the N.W. angle of Haffield Park, 1 m. E. of the church, occupies the top of a hill 350 ft. above O.D. It is of irregular oval form, enclosed by a continuous scarp; the S.W. end has a berm and a secondary natural scarp. There is an entrance at the N.E. corner, which may be of later date. The area, including the defences, is about 6½ acres.
Condition—Fairly good.
b(11). The Vineyard, on Haffield Bank, ¾ m. S.E. of the church, earthworks consisting of two lines of rectangular enclosures on a S. slope. They are separated longitudinally by narrow terraces and transversely by banks. It seems likely that they represent a former vineyard.

Earthworks at "the Vineyard". Situated in the Parish of Donnington.
Condition—Fairly good.